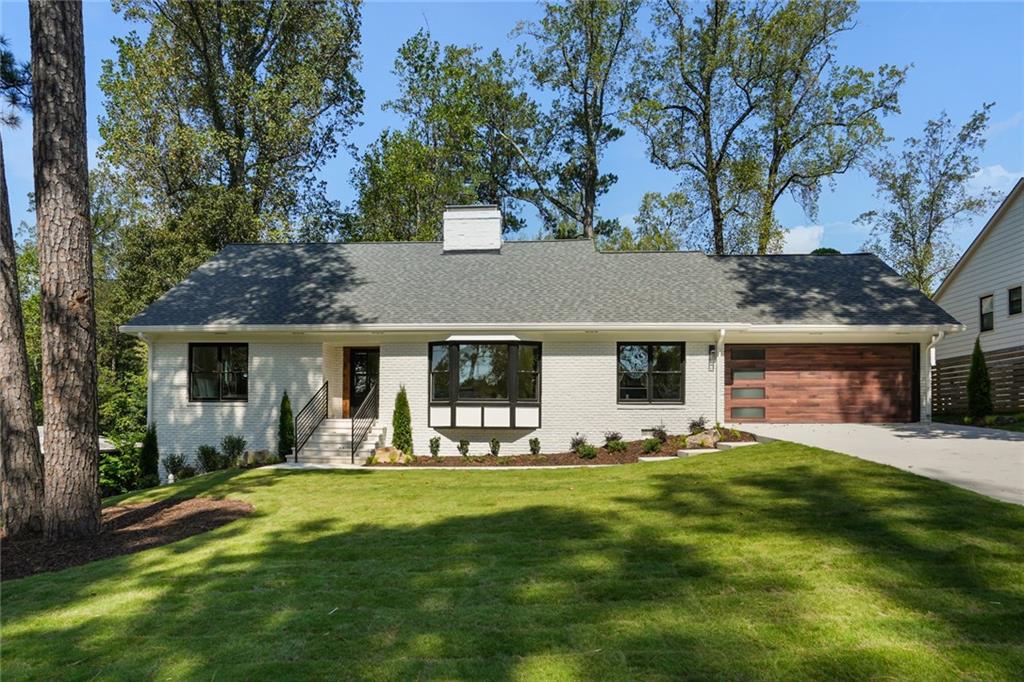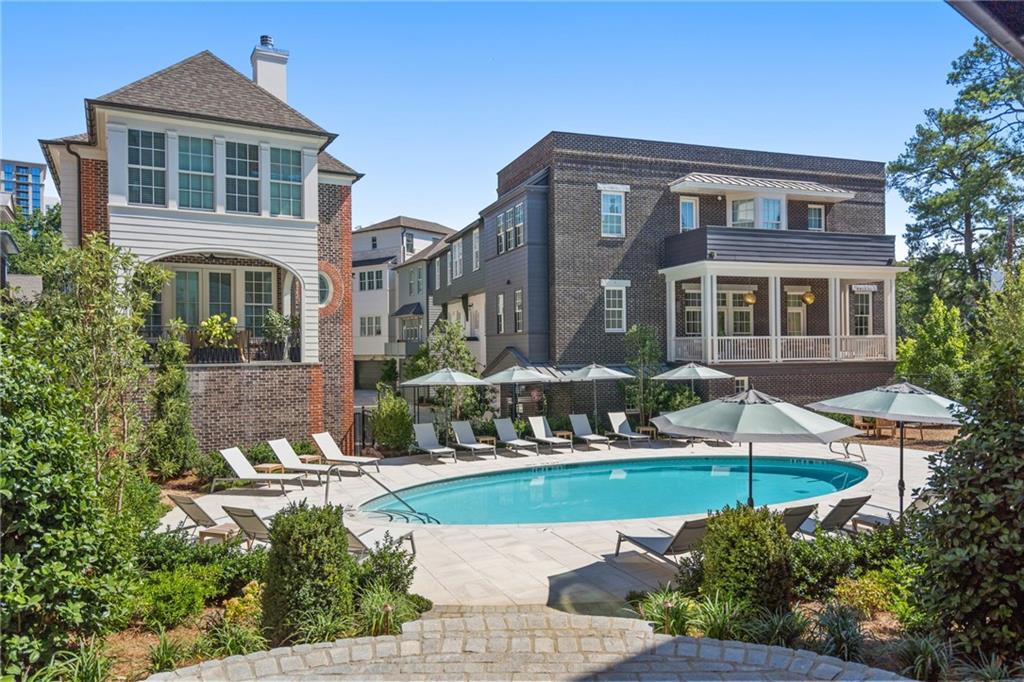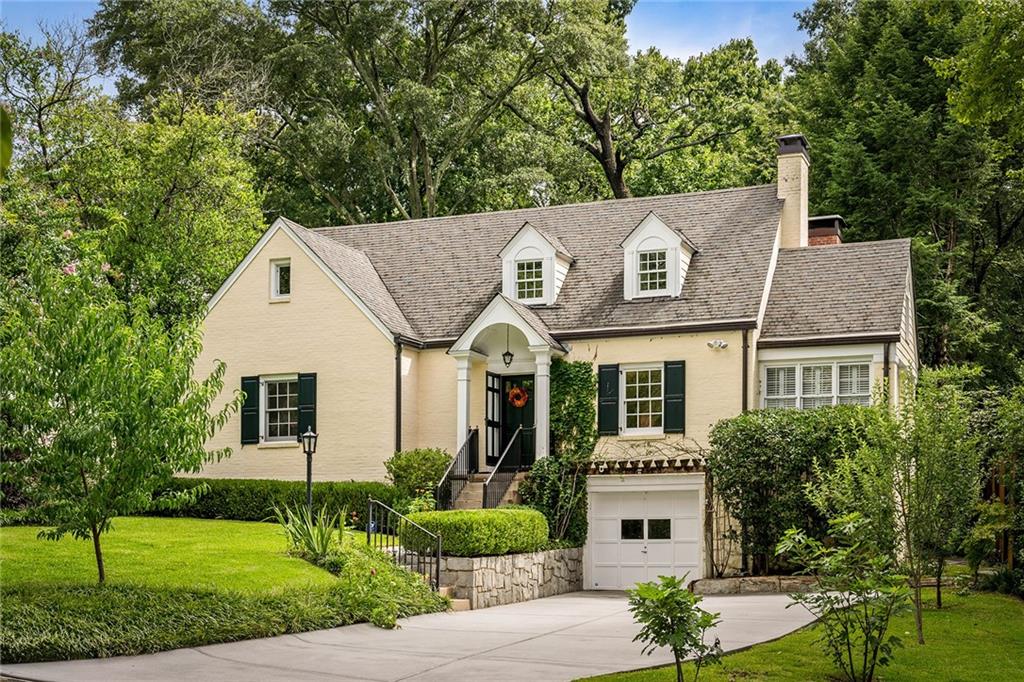Viewing Listing MLS# 384960936
Atlanta, GA 30307
- 4Beds
- 3Full Baths
- 1Half Baths
- N/A SqFt
- 1915Year Built
- 0.17Acres
- MLS# 384960936
- Residential
- Single Family Residence
- Pending
- Approx Time on Market5 months, 24 days
- AreaN/A
- CountyFulton - GA
- Subdivision Inman Park
Overview
Welcome to a stunning blend of historic elegance and contemporary convenience in this enchanting craftsman home, perfectly situated just a block from the vibrant heart of Inman Park. As you approach, the large covered porch invites you up the charming brick steps, setting the stage for what lies beyond. Step through the magnificent, original front door and be embraced by the warmth of pine floors, original fireplaces and an expansive open layout accentuated by soaring 10-foot ceilings. The seamless flow into the dining room and kitchen continues to impress, where the lofty ceilings create a bright and welcoming atmosphere. The spacious kitchen, complete with a central island, is perfect for entertaining and spending quality time with family and friends. Retreat to the serene main-level primary bedroom, a sanctuary from the hustle and bustle of daily life. Indulge in a relaxing bath in the clawfoot tub, set near a cozy fireplace in the luxurious and inviting primary bathroom. Venture upstairs to discover a versatile and comfortable living space. A central sitting area, featuring built-in bookshelves and a desk, is surrounded by three generously-sized bedrooms and two well-appointed bathrooms. Outside, unwind in the private, beautifully landscaped backyard. The patio is perfect for hosting gatherings or simply enjoying a peaceful evening. Parking is effortless with a detached two-car garage and convenient alley access. Located mere moments from beloved neighborhood spots like Aurora Coffee, Sevananda Natural Foods Market, and Variety Playhouse, this idyllic Inman Park home is waiting for you. Embrace the perfect fusion of historic charm and modern luxury - your dream home awaits!
Association Fees / Info
Hoa: No
Community Features: Park, Near Beltline, Public Transportation, Sidewalks, Street Lights, Near Schools, Near Shopping, Restaurant, Near Trails/Greenway, Other, Near Public Transport
Bathroom Info
Main Bathroom Level: 1
Halfbaths: 1
Total Baths: 4.00
Fullbaths: 3
Room Bedroom Features: Master on Main, Roommate Floor Plan
Bedroom Info
Beds: 4
Building Info
Habitable Residence: Yes
Business Info
Equipment: None
Exterior Features
Fence: Fenced, Back Yard, Privacy
Patio and Porch: Covered, Front Porch, Patio, Rear Porch
Exterior Features: Gas Grill, Private Yard, Private Front Entry, Private Rear Entry, Rain Gutters
Road Surface Type: Asphalt
Pool Private: No
County: Fulton - GA
Acres: 0.17
Pool Desc: None
Fees / Restrictions
Financial
Original Price: $1,400,000
Owner Financing: Yes
Garage / Parking
Parking Features: Garage, On Street
Green / Env Info
Green Energy Generation: Solar
Handicap
Accessibility Features: None
Interior Features
Security Ftr: Security System Leased, Smoke Detector(s)
Fireplace Features: Gas Log, Living Room, Master Bedroom, Other Room
Levels: Two
Appliances: Dishwasher, Disposal, Gas Range, Gas Oven, Gas Cooktop, Microwave, Refrigerator, Self Cleaning Oven, Dryer, Washer
Laundry Features: Laundry Room, Main Level
Interior Features: High Ceilings 10 ft Main, Beamed Ceilings, High Speed Internet, Bookcases, Crown Molding, Double Vanity, Recessed Lighting, Walk-In Closet(s)
Flooring: Hardwood, Ceramic Tile
Spa Features: None
Lot Info
Lot Size Source: Public Records
Lot Features: Back Yard, Landscaped, Private
Lot Size: x
Misc
Property Attached: No
Home Warranty: Yes
Open House
Other
Other Structures: Garage(s)
Property Info
Construction Materials: Wood Siding
Year Built: 1,915
Property Condition: Resale
Roof: Composition
Property Type: Residential Detached
Style: Craftsman
Rental Info
Land Lease: Yes
Room Info
Kitchen Features: Cabinets White, Stone Counters, Kitchen Island, Wine Rack, Breakfast Bar, Pantry
Room Master Bathroom Features: Double Vanity,Separate Tub/Shower,Soaking Tub
Room Dining Room Features: Separate Dining Room,Seats 12+
Special Features
Green Features: Insulation, Thermostat
Special Listing Conditions: None
Special Circumstances: None
Sqft Info
Building Area Total: 2779
Building Area Source: Public Records
Tax Info
Tax Amount Annual: 18744
Tax Year: 2,023
Tax Parcel Letter: 14-0015-0007-035-3
Unit Info
Utilities / Hvac
Cool System: Ceiling Fan(s), Electric
Electric: None
Heating: Electric
Utilities: Cable Available, Electricity Available, Natural Gas Available, Phone Available, Sewer Available, Water Available
Sewer: Public Sewer
Waterfront / Water
Water Body Name: None
Water Source: Public
Waterfront Features: None
Directions
From Downtown Atlanta, head East on North Ave NW. Turn right onto North Highland Ave NE. Turn left onto Colquitt Ave NE.Listing Provided courtesy of Keller Williams Realty Intown Atl
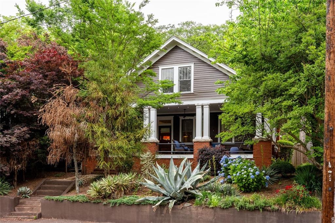
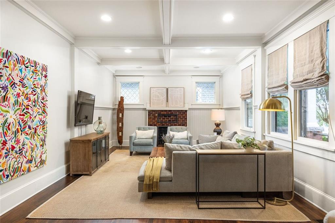
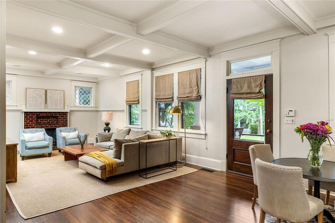
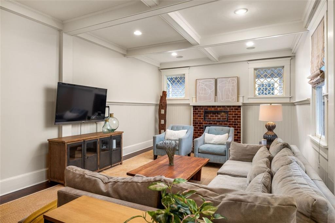
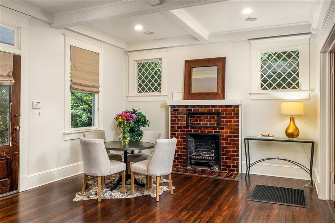
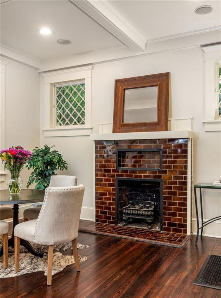
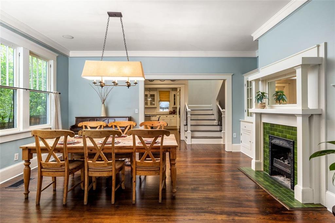
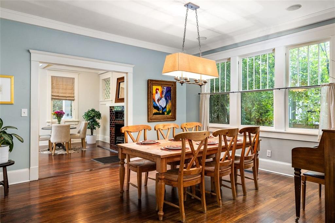
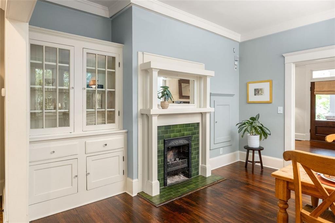
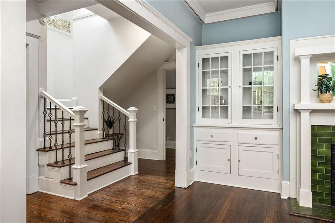
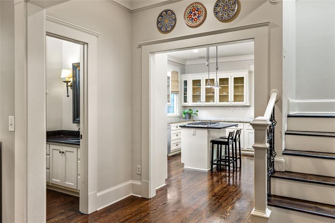
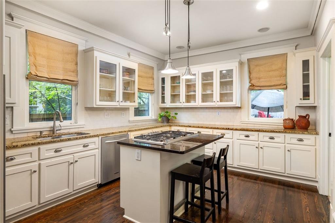
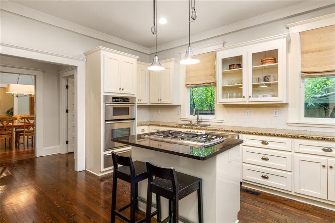
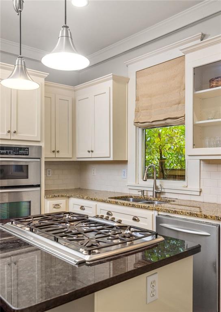
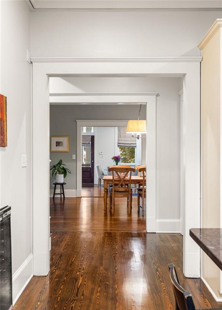
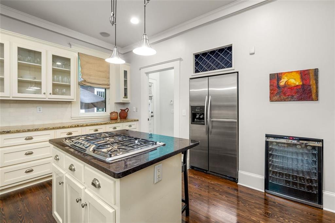
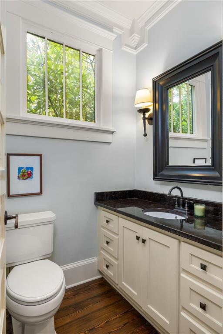
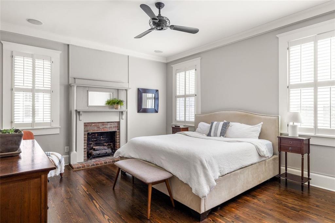
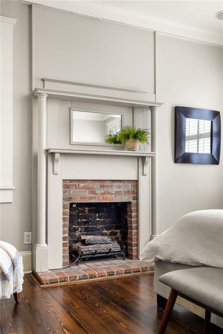
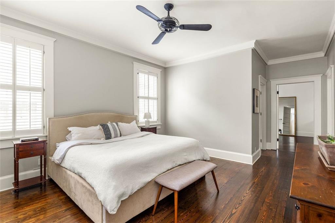
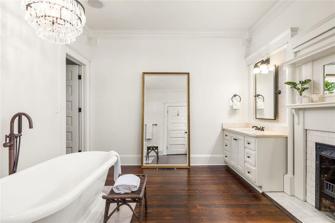
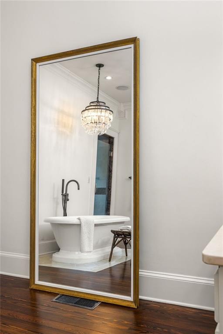
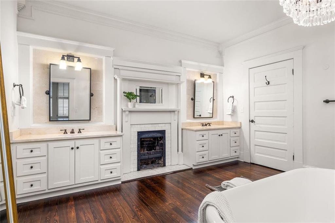
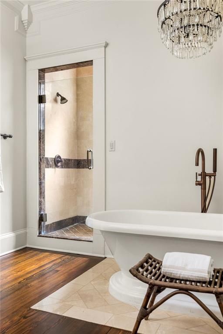
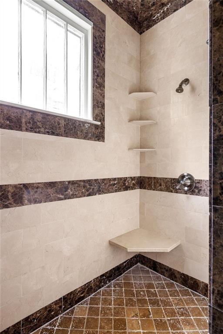
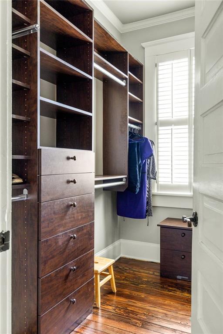
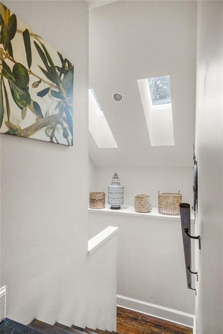
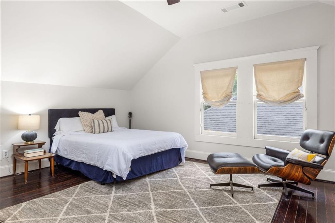
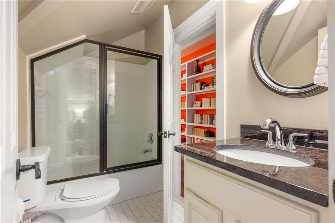
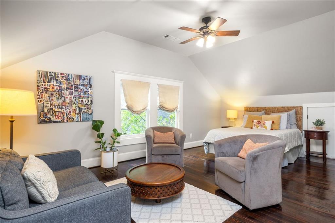
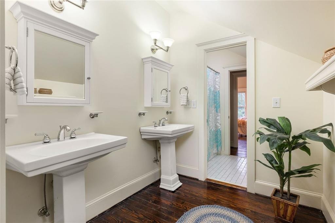
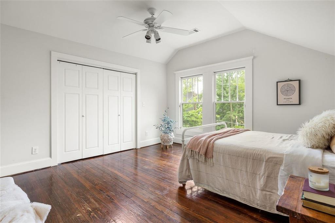
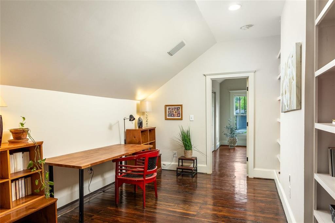
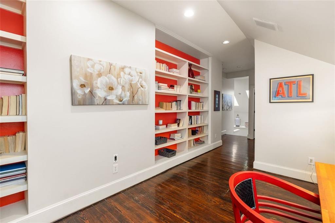
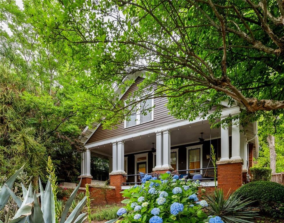
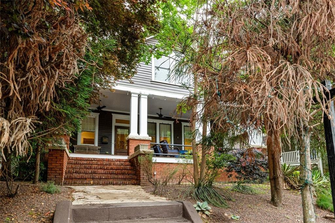
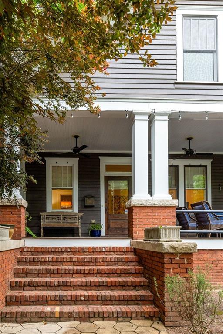
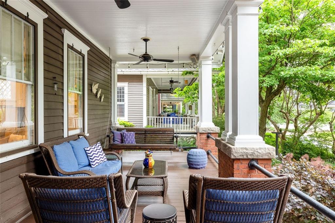
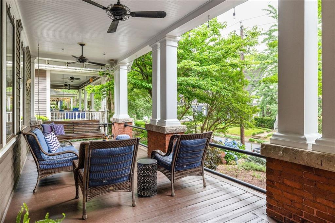
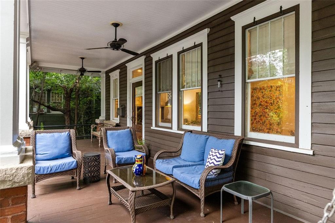
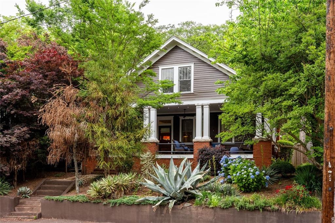
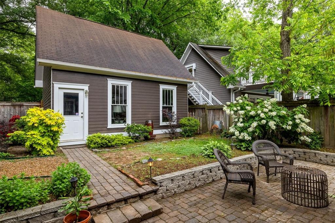
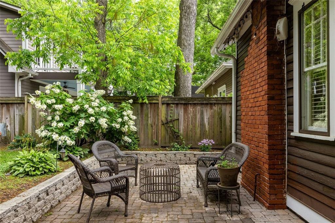
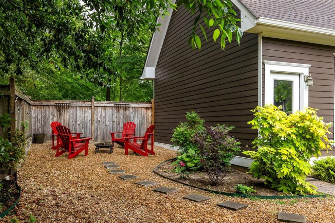
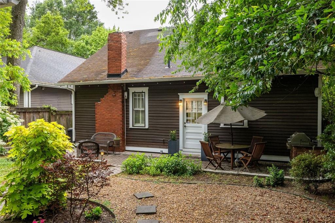
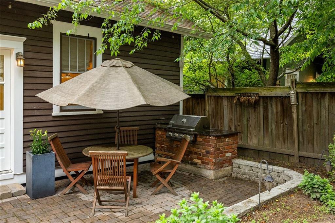
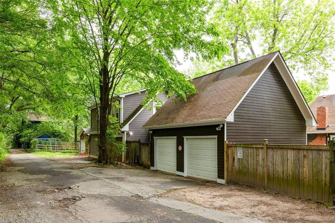
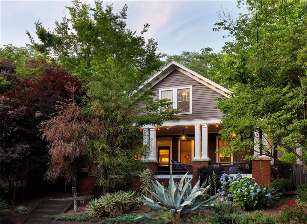
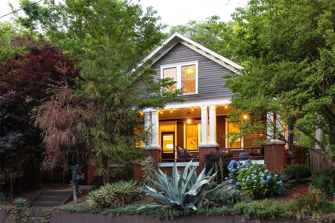
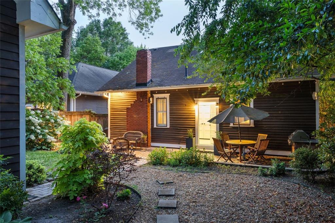
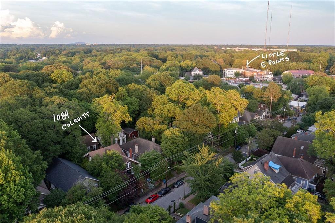
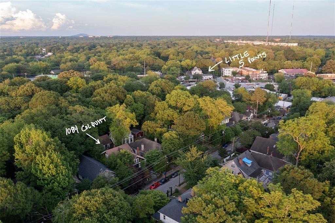
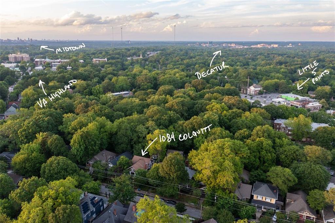
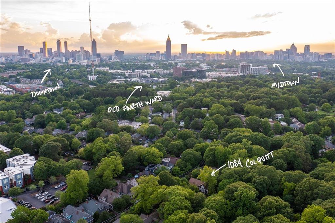
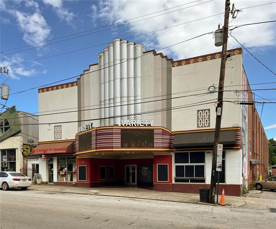
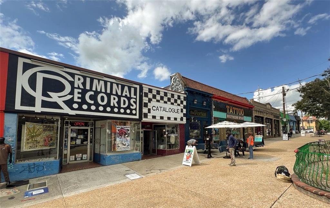
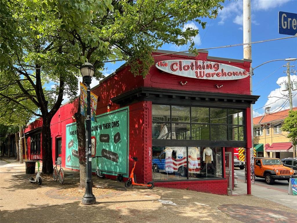
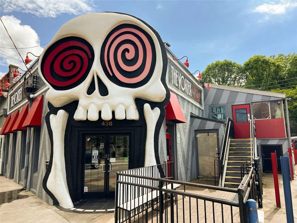
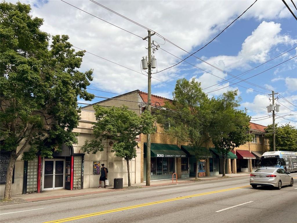
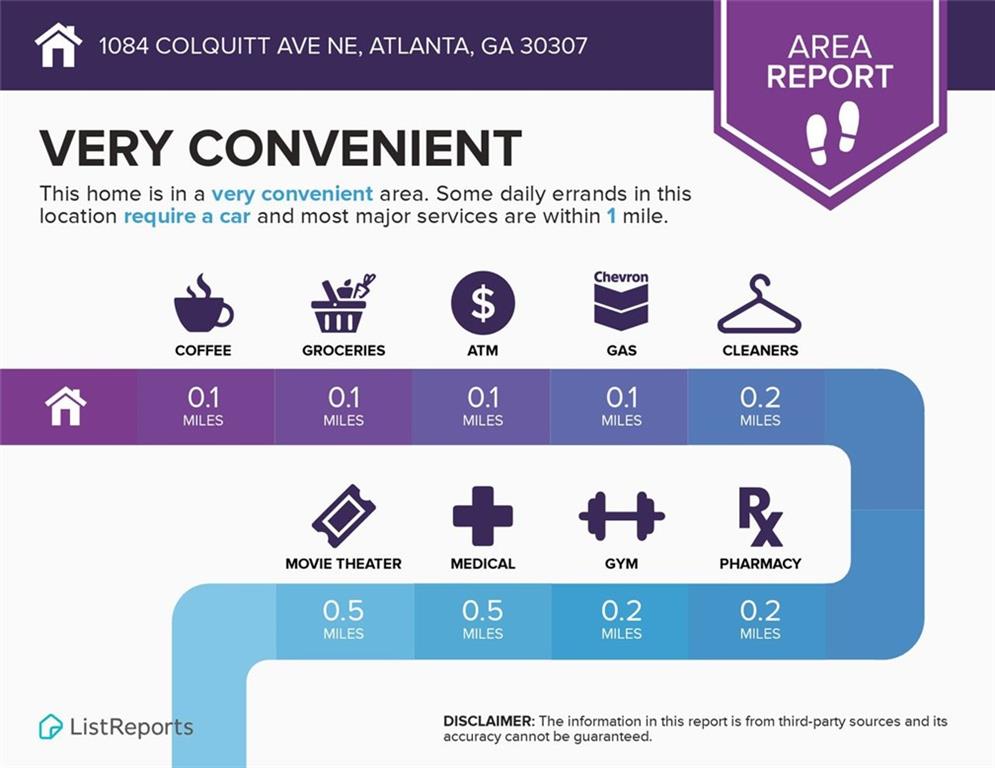
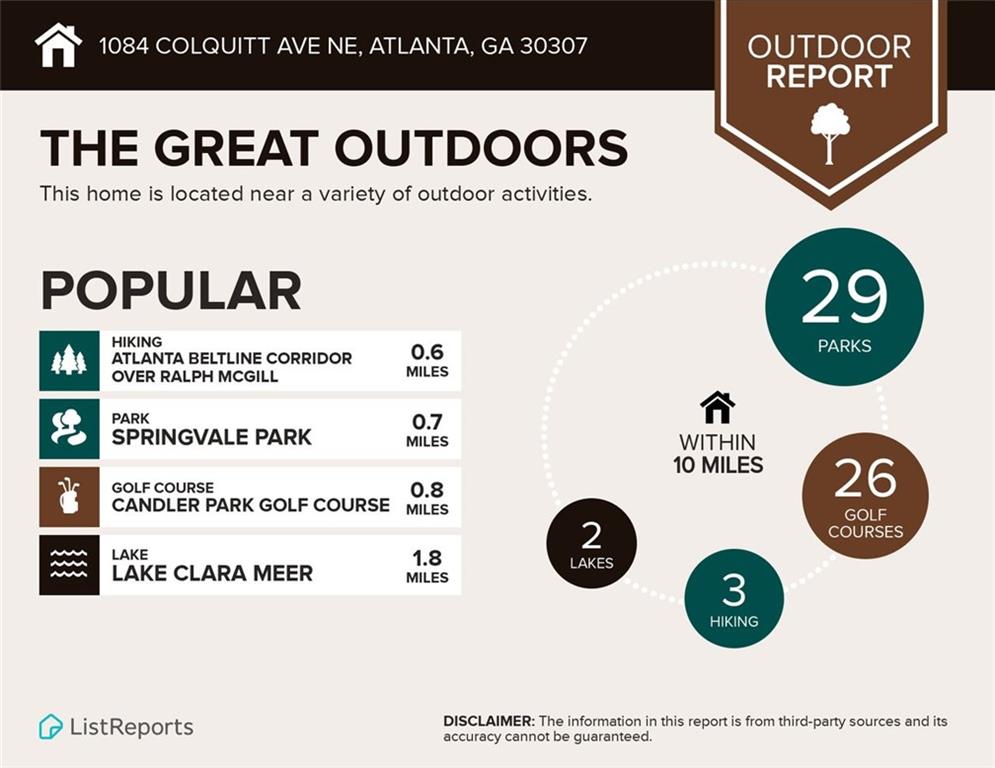
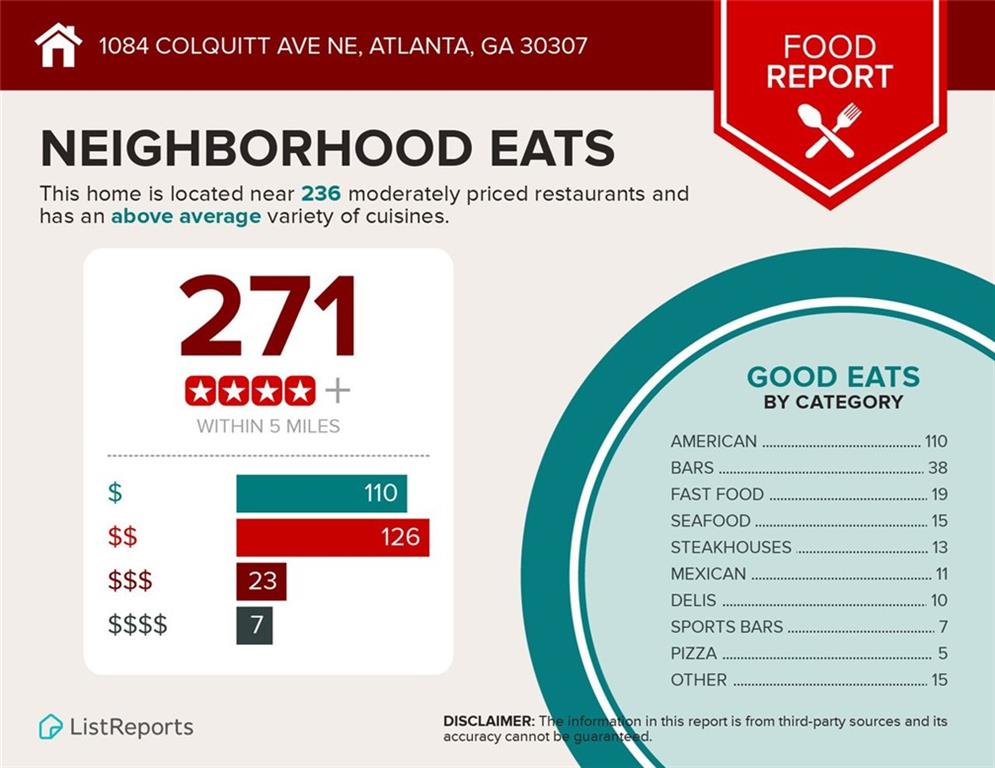
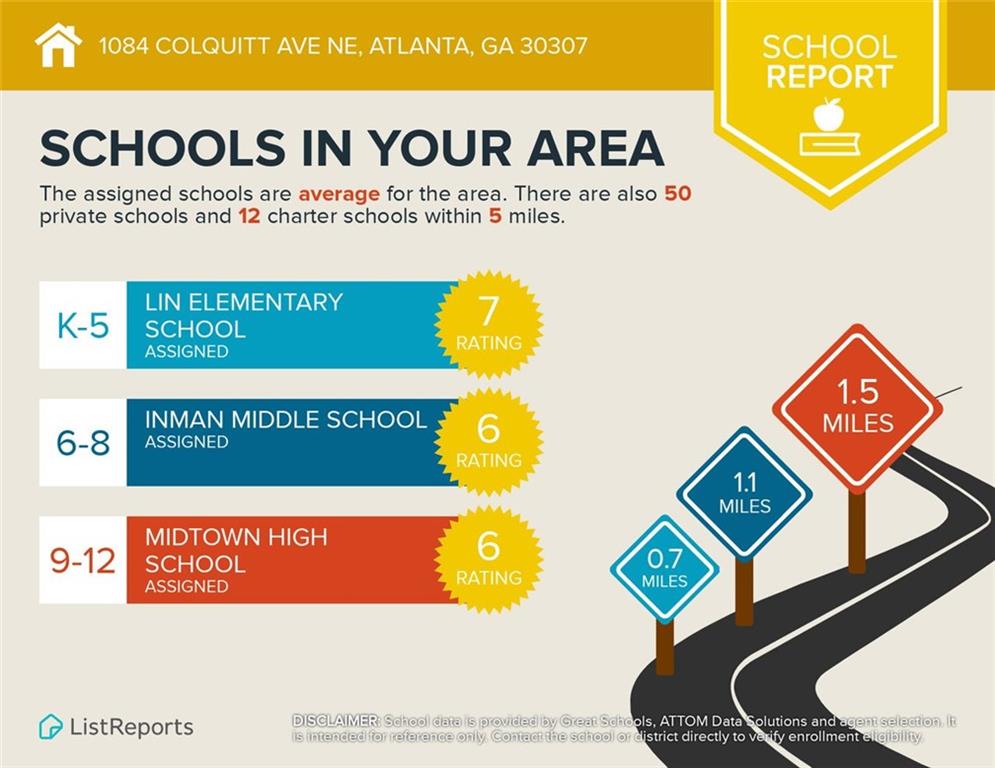
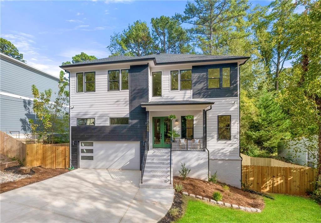
 MLS# 408714084
MLS# 408714084 