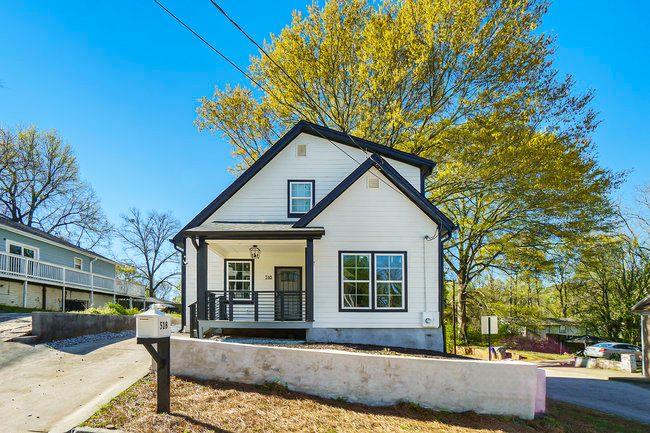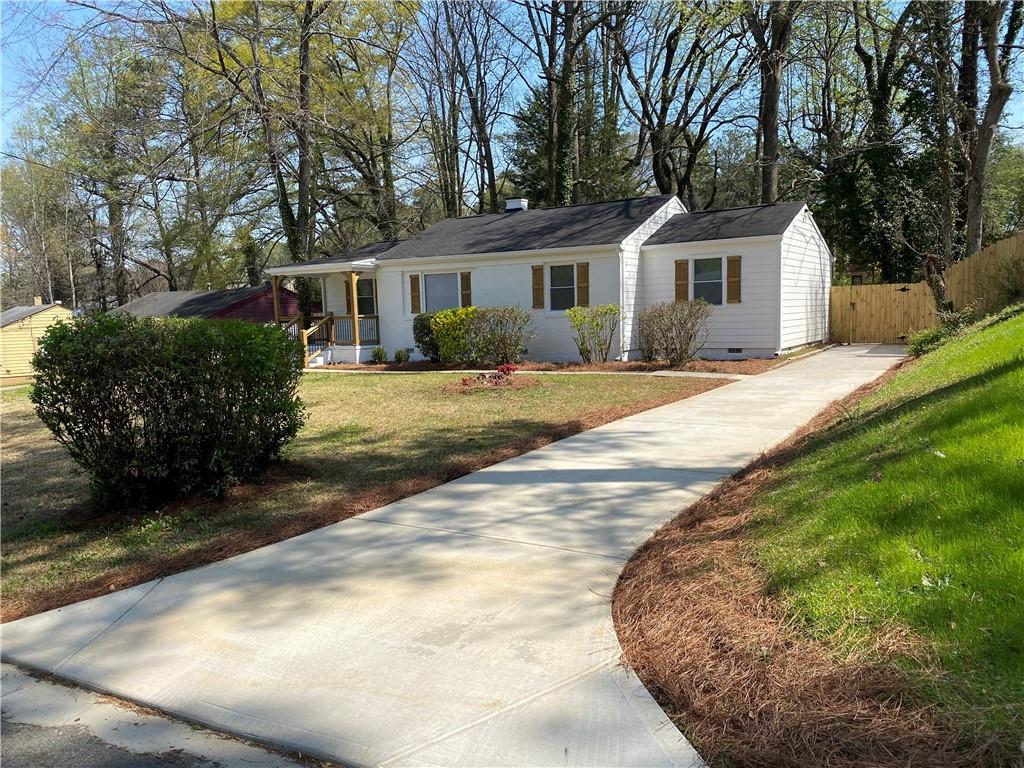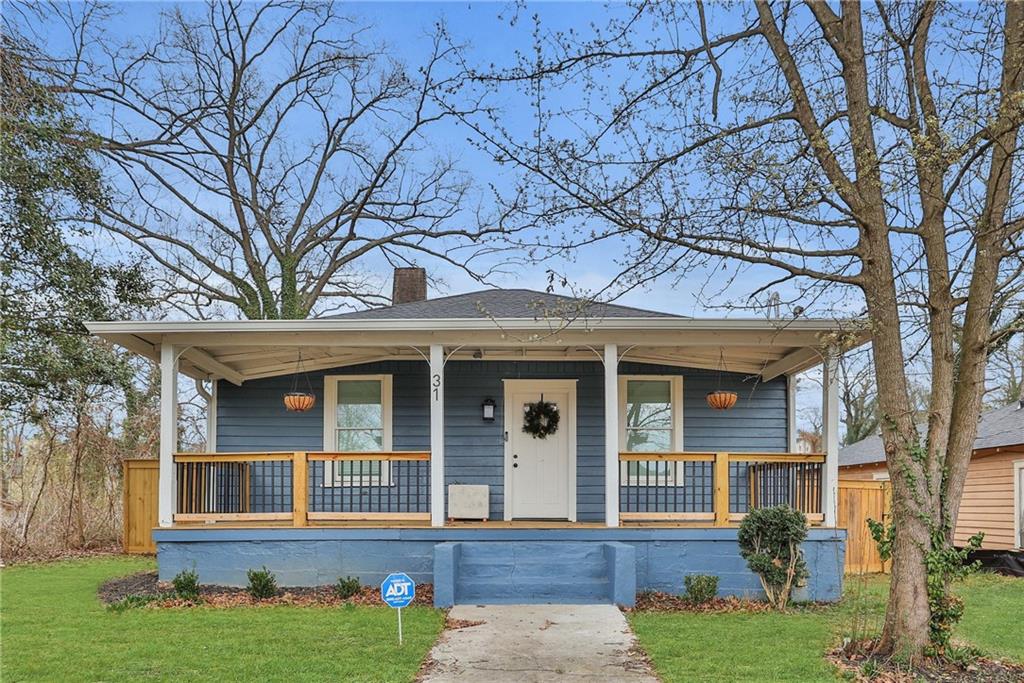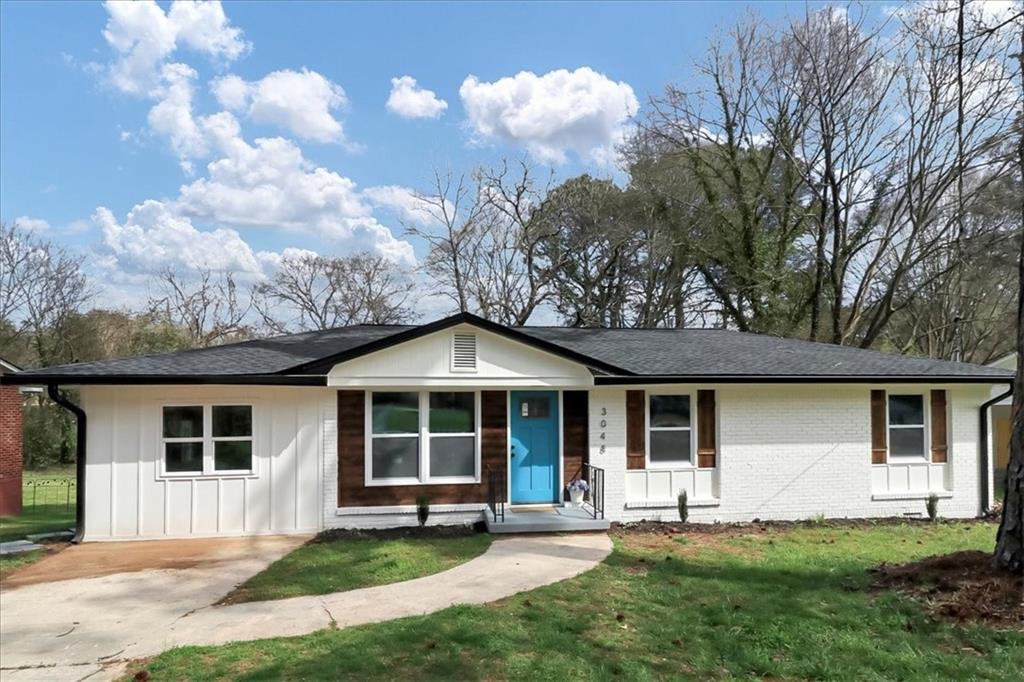Viewing Listing MLS# 384943285
Atlanta, GA 30310
- 2Beds
- 2Full Baths
- N/AHalf Baths
- N/A SqFt
- 1925Year Built
- 0.16Acres
- MLS# 384943285
- Residential
- Single Family Residence
- Active
- Approx Time on Market5 months, 26 days
- AreaN/A
- CountyFulton - GA
- Subdivision Sylvan Hills
Overview
Up to A $4000 seller credit to use how you wish++ PLUS - Ask me how to receive up to A $5,000 credit without repayment when purchasing this home. A charming 1925 bungalow awaits! This gem seamlessly blends original integrity with refreshed systems for modern comfort. Featuring 2 bedrooms, 2 baths, and brimming with character, it's a must-see! Home features feathered new hardwood flooring with the original floors, plus non slip tile in the bathroom and back mud room where your on level laundry is located. The Attic has spray foam insulation keeping utility costs low and acts a sound barrier. Open concept Kitchen, Dining and Living make hosting friends and gatherings easy and convenient with plenty of Off street parking for 4 or more vehicles plus a private back patio. 3rd bedroom or flex space, loft your choice is an easy add in the attic as it is prepped and ready for the next owners vision. Turnkey, move in ready, most systems replaced in 2019 with regular maintenance. Curious about Sylvan Hills' rich history? Let's take a stroll through its past as we prepare for this upcoming listing. Sylvan Hills began to develop in the early 20th century, primarily between the 1920s and 1940s. It was initially designed as a streetcar suburb, providing easy access to downtown Atlanta. ""Sylvan"" is an adjective that pertains to forests or woodlands. It is derived from the Latin word ""silva,"" which means ""forest"" or ""woodland."" A quick bike ride or scooter ride away from Lee & White and the new Food Hall, Monday Night Garage, Wild Heaven Brewery, West Side Beltline, Marta and New To Be Built Development at Cut Rate Box property. Seller is Motivated and providing a 1 year home warranty. ***HOME IS OCCUPIED*** 1 hour appointment notice
Association Fees / Info
Hoa: No
Community Features: Dog Park, Near Beltline, Near Public Transport, Near Schools, Near Shopping, Near Trails/Greenway, Park, Playground, Public Transportation, Restaurant, Sidewalks, Street Lights
Bathroom Info
Main Bathroom Level: 2
Total Baths: 2.00
Fullbaths: 2
Room Bedroom Features: Master on Main
Bedroom Info
Beds: 2
Building Info
Habitable Residence: Yes
Business Info
Equipment: Dehumidifier
Exterior Features
Fence: None
Patio and Porch: Covered, Front Porch, Patio
Exterior Features: Balcony, Courtyard, Private Yard, Rain Gutters
Road Surface Type: Asphalt
Pool Private: No
County: Fulton - GA
Acres: 0.16
Pool Desc: None
Fees / Restrictions
Financial
Original Price: $410,000
Owner Financing: Yes
Garage / Parking
Parking Features: Driveway, Kitchen Level
Green / Env Info
Green Energy Generation: None
Handicap
Accessibility Features: None
Interior Features
Security Ftr: Security Lights, Security System Owned, Smoke Detector(s)
Fireplace Features: Living Room
Levels: One
Appliances: Dishwasher, Disposal, Dryer, Electric Water Heater, Gas Oven, Gas Range, Microwave, Refrigerator
Laundry Features: Laundry Room, Main Level, Mud Room
Interior Features: High Ceilings 9 ft Main, Recessed Lighting
Flooring: Ceramic Tile, Wood
Spa Features: None
Lot Info
Lot Size Source: Public Records
Lot Features: Back Yard, Front Yard
Lot Size: x 0
Misc
Property Attached: No
Home Warranty: Yes
Open House
Other
Other Structures: None
Property Info
Construction Materials: Brick, Brick 4 Sides
Year Built: 1,925
Property Condition: Resale
Roof: Shingle
Property Type: Residential Detached
Style: Bungalow
Rental Info
Land Lease: Yes
Room Info
Kitchen Features: Breakfast Bar, Breakfast Room, Cabinets White, Kitchen Island, View to Family Room
Room Master Bathroom Features: Tub/Shower Combo
Room Dining Room Features: Open Concept
Special Features
Green Features: Insulation
Special Listing Conditions: None
Special Circumstances: None
Sqft Info
Building Area Total: 1484
Building Area Source: Public Records
Tax Info
Tax Amount Annual: 3346
Tax Year: 2,023
Tax Parcel Letter: 14-0121-0003-073-9
Unit Info
Utilities / Hvac
Cool System: Ceiling Fan(s), Central Air
Electric: 110 Volts
Heating: Central
Utilities: Cable Available, Electricity Available, Natural Gas Available, Sewer Available, Water Available
Sewer: Public Sewer
Waterfront / Water
Water Body Name: None
Water Source: Public
Waterfront Features: None
Directions
Sylvan Road to Byron Drive SWListing Provided courtesy of Atlanta Communities
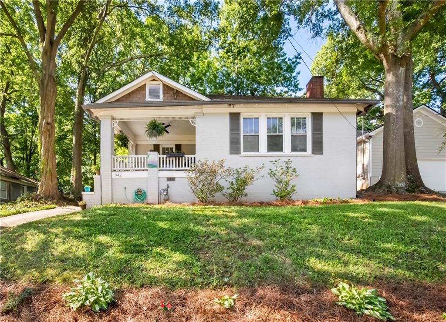
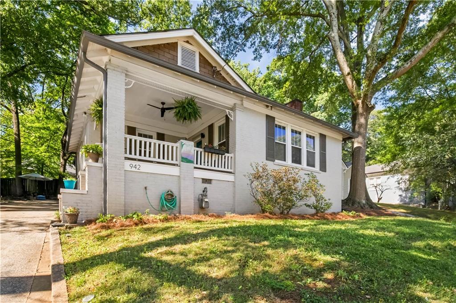
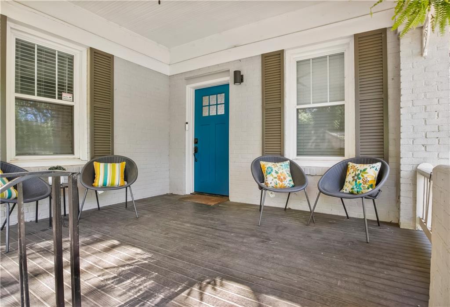
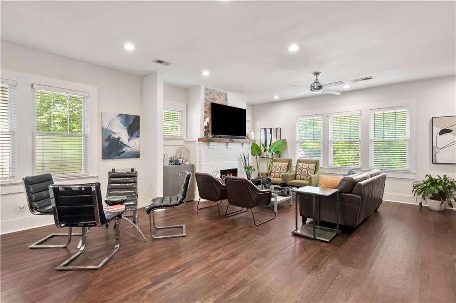
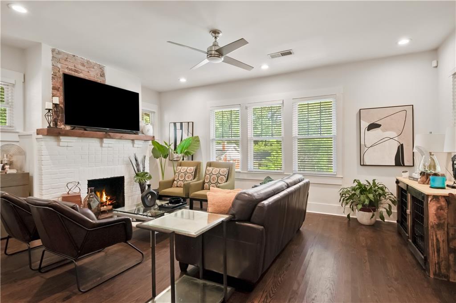
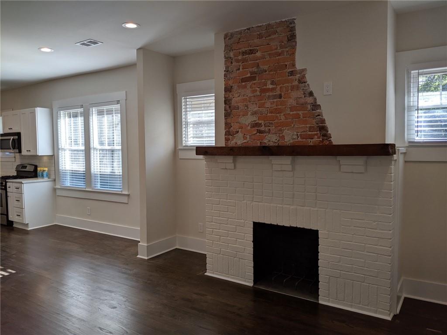
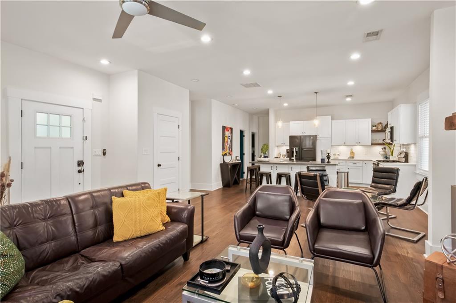
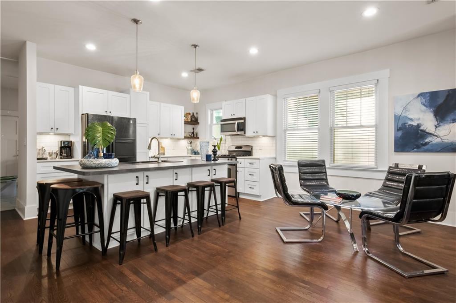
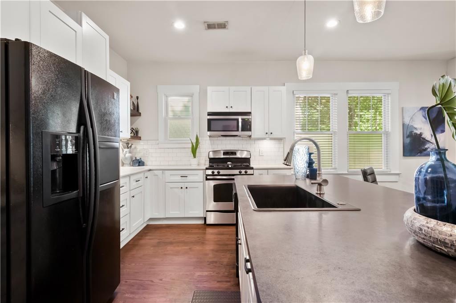
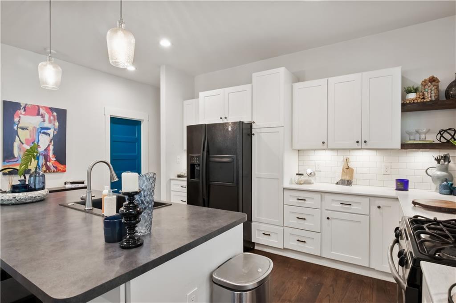
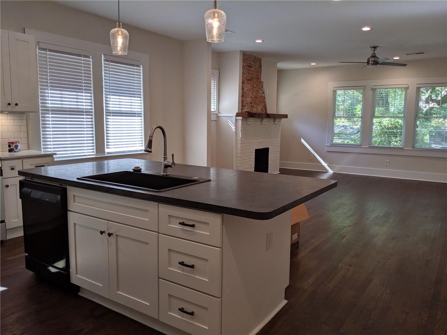
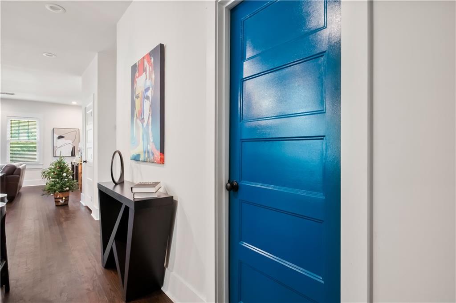
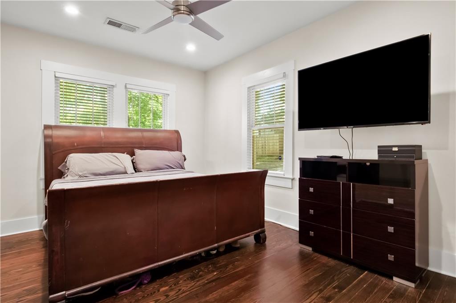
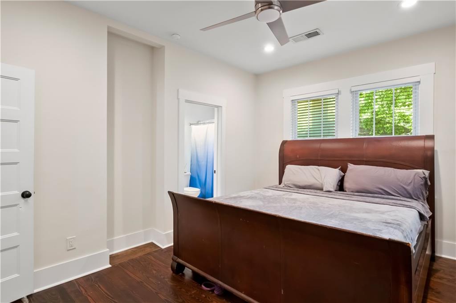
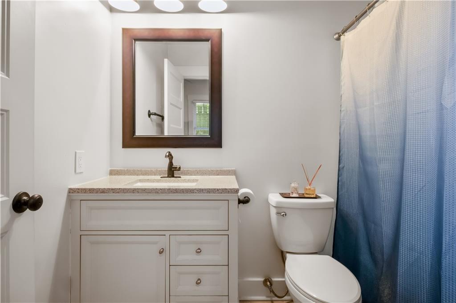
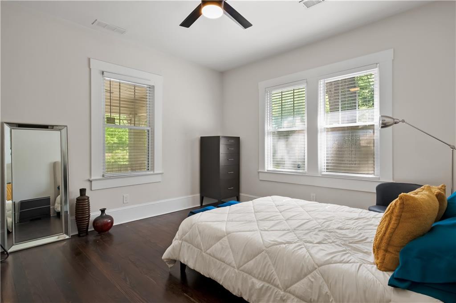
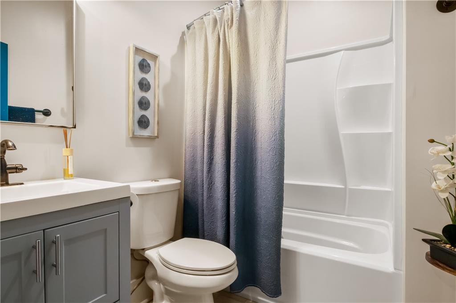
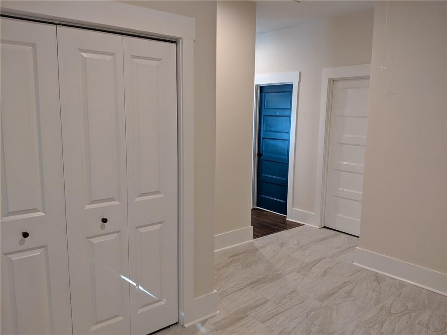
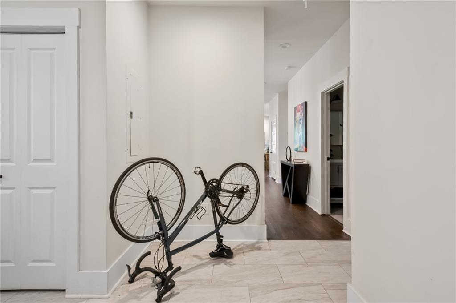
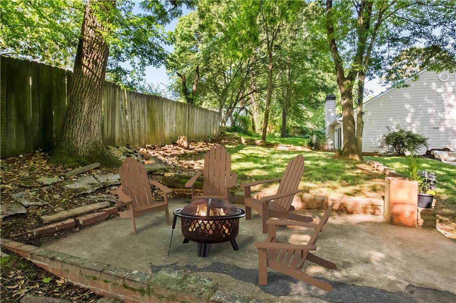
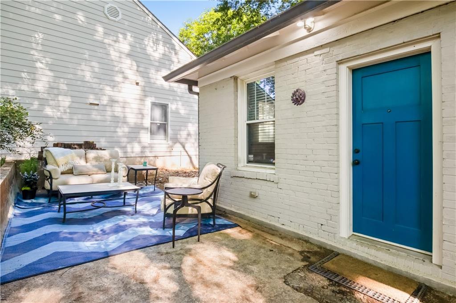
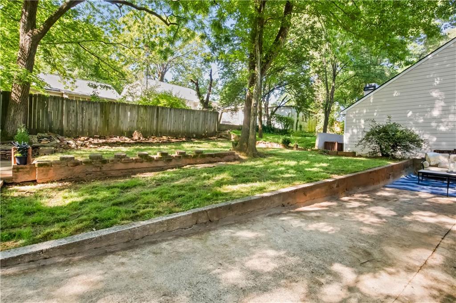
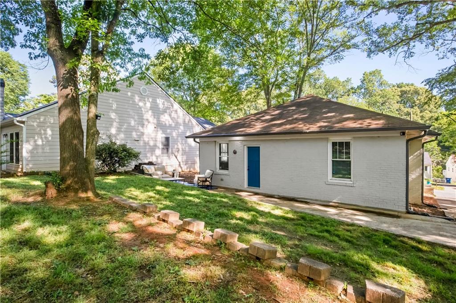
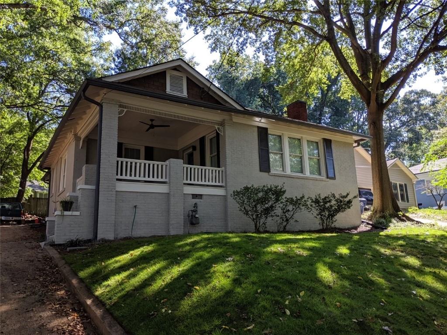
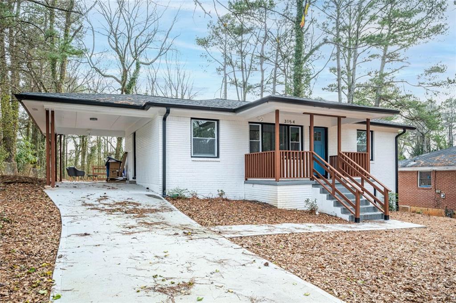
 MLS# 7366564
MLS# 7366564 