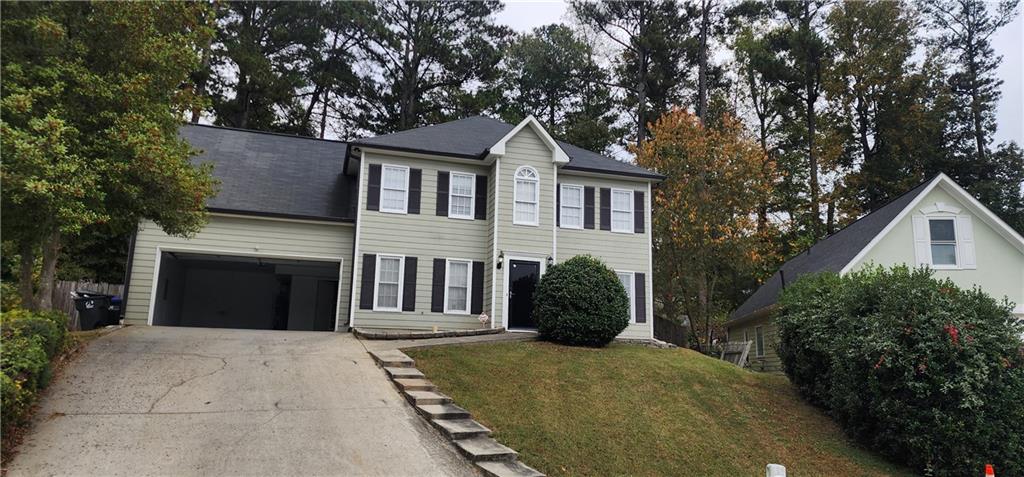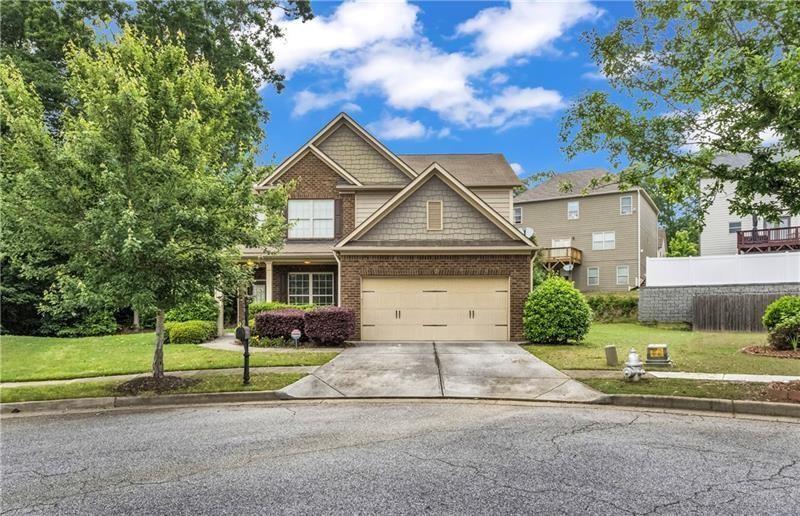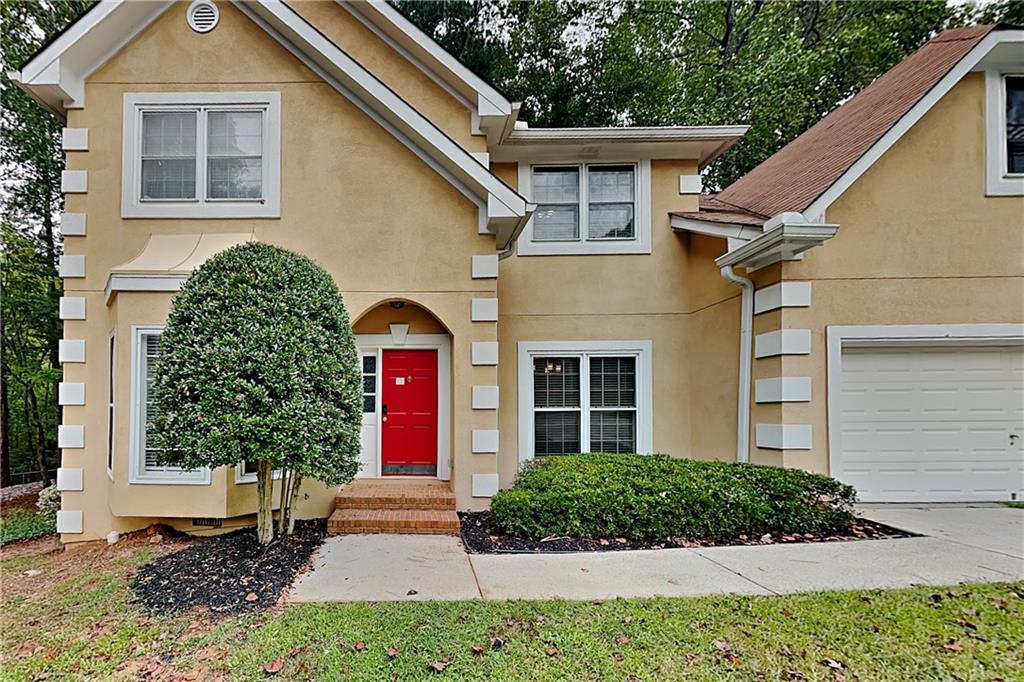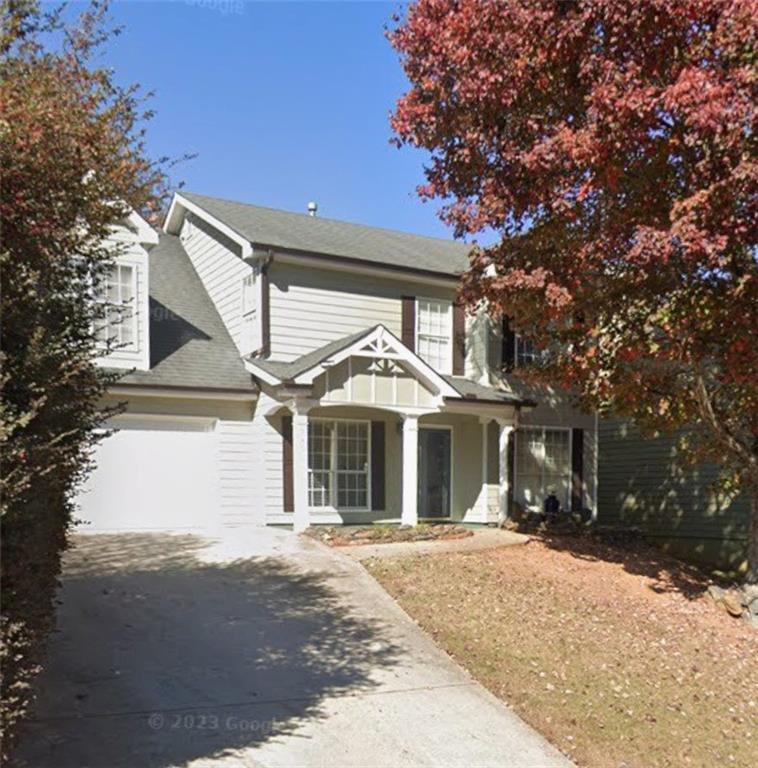Viewing Listing MLS# 384915470
Lawrenceville, GA 30044
- 3Beds
- 2Full Baths
- N/AHalf Baths
- N/A SqFt
- 1979Year Built
- 0.41Acres
- MLS# 384915470
- Residential
- Single Family Residence
- Active
- Approx Time on Market5 months, 23 days
- AreaN/A
- CountyGwinnett - GA
- Subdivision Oakland North
Overview
PRICED REDUCTION FOR QUICK SALE! Welcome to this exquisite newly remodeled 3-bedroom, 2-bathroom ranch-style home, boasting a charming exterior and a wealth of modern features that make it the epitome of comfortable and stylish living. Nestled within a serene neighborhood, this home offers a tranquil retreat from the hustle and bustle of everyday life. As you step inside, you'll immediately notice the spacious and inviting ambiance that this home exudes. The expansive family room, bathed in natural light, greets you with a warm and cozy fireplace as its centerpiece, perfect for creating lasting memories with loved ones on chilly evenings. The Luxury Vinyl Plank flooring throughout not only adds a touch of elegance but also ensures durability and ease of maintenance. The custom woodwork found throughout the home adds character and a sense of craftsmanship, elevating its overall appeal. It's the attention to detail that truly sets this home apart. New roof and siding add to this home's perfection. The heart of this home is undoubtedly the beautiful kitchen, which has been thoughtfully designed with both functionality and aesthetics in mind. Featuring gleaming quartz countertops and completely newly renovated kitchen, this space is a haven for culinary enthusiasts. Stainless steel appliances add a modern touch while ensuring all your cooking needs are met. Beyond the main living areas, this home also offers an expansive rear deck perfect for entertaining guests, and a partially finished basement, providing additional space for recreation, storage, or your own personalized finishing touches. This versatility allows you to tailor the space to suit your unique lifestyle and preferences. Outside, the outdoor living space provide the perfect backdrop for relaxing, entertaining, or simply enjoying the beauty of the outdoors. Whether you're sipping your morning coffee on the patio or hosting a barbecue with friends, this home's exterior is a tranquil oasis. This newly remodeled ranch-style home offers the perfect blend of modern amenities and timeless charm. NEW waterproofing in basement, washer & dryer connections in basement, and additional wiring for extra lighting to brighten up the basement level! With 3 bedrooms, 2 bathrooms, a spacious family room, custom woodwork, a stunning kitchen, and a partially finished basement, it's a home that caters to both your practical needs and your desire for a welcoming and elegant living environment. Come and experience the exceptional comfort and style that this property has to offer.
Association Fees / Info
Hoa: No
Community Features: None
Bathroom Info
Main Bathroom Level: 2
Total Baths: 2.00
Fullbaths: 2
Room Bedroom Features: Master on Main
Bedroom Info
Beds: 3
Building Info
Habitable Residence: Yes
Business Info
Equipment: None
Exterior Features
Fence: None
Patio and Porch: Covered, Deck
Exterior Features: Other
Road Surface Type: Concrete
Pool Private: No
County: Gwinnett - GA
Acres: 0.41
Pool Desc: None
Fees / Restrictions
Financial
Original Price: $435,000
Owner Financing: Yes
Garage / Parking
Parking Features: Attached, Garage Door Opener, Level Driveway, Garage Faces Front, Garage
Green / Env Info
Green Energy Generation: None
Handicap
Accessibility Features: None
Interior Features
Security Ftr: None
Fireplace Features: Family Room
Levels: Two
Appliances: Dishwasher, Electric Cooktop, Microwave, Electric Water Heater
Laundry Features: In Basement
Interior Features: Beamed Ceilings
Flooring: Vinyl, Ceramic Tile
Spa Features: None
Lot Info
Lot Size Source: Public Records
Lot Features: Back Yard, Cleared
Lot Size: 1
Misc
Property Attached: No
Home Warranty: Yes
Open House
Other
Other Structures: None
Property Info
Construction Materials: Brick 3 Sides, Cement Siding
Year Built: 1,979
Property Condition: Updated/Remodeled
Roof: Composition, Shingle
Property Type: Residential Detached
Style: Ranch, Traditional
Rental Info
Land Lease: Yes
Room Info
Kitchen Features: Cabinets White, Stone Counters, Eat-in Kitchen, View to Family Room
Room Master Bathroom Features: Double Vanity,Double Shower,Shower Only
Room Dining Room Features: None
Special Features
Green Features: HVAC, Thermostat, Windows
Special Listing Conditions: None
Special Circumstances: None
Sqft Info
Building Area Total: 2304
Building Area Source: Public Records
Tax Info
Tax Amount Annual: 5440
Tax Year: 2,023
Tax Parcel Letter: R7005-115
Unit Info
Utilities / Hvac
Cool System: Ceiling Fan(s), Central Air, Electric, Zoned
Electric: 110 Volts
Heating: Central, Forced Air, Zoned, Electric
Utilities: Electricity Available, Cable Available
Sewer: Septic Tank
Waterfront / Water
Water Body Name: None
Water Source: Public
Waterfront Features: None
Directions
85 NORTH, RIGHT ON 316 EXIT, RIGHT ON SUGARLOAF PKWY. TO RIGHT ON WOODHAVEN, TO RIGHT ON OAK RIDGE, TO RIGHT ON MAPLE, TO RIGHT ON GARDEN GROVE. LAST HOUSE TO YOUR LEFT.Listing Provided courtesy of Engel & Volkers Atlanta
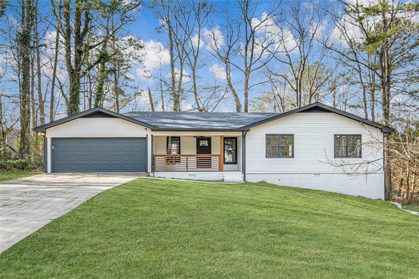
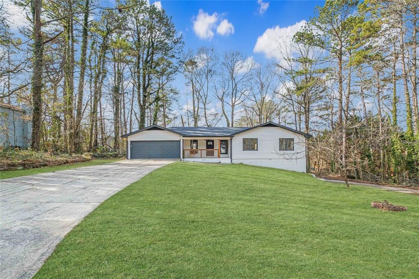
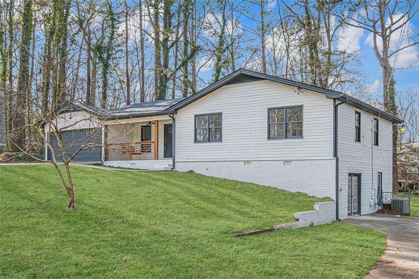
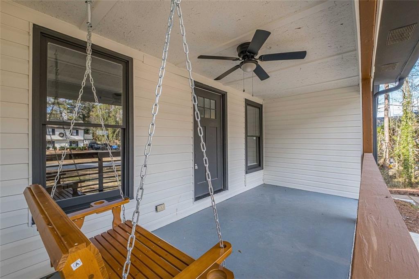
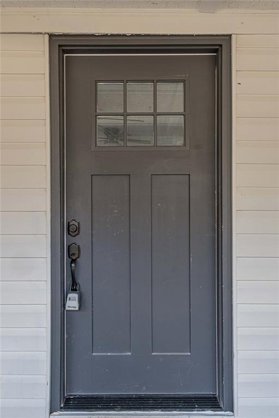
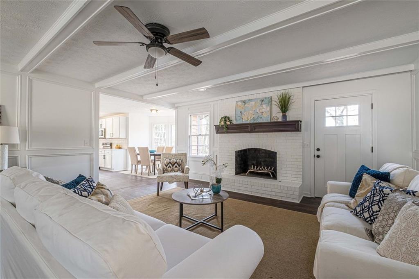
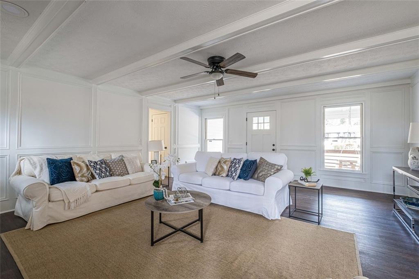
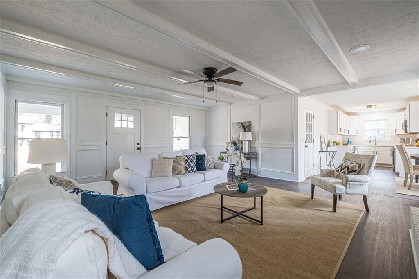
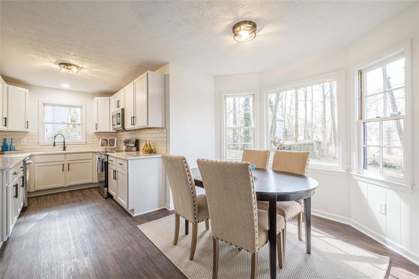
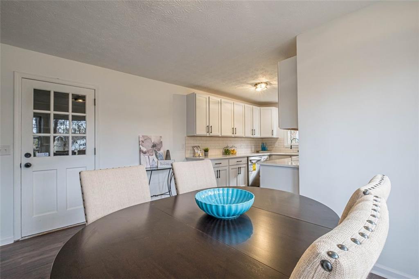
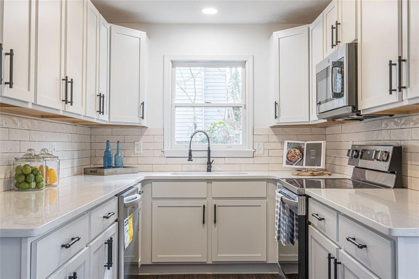
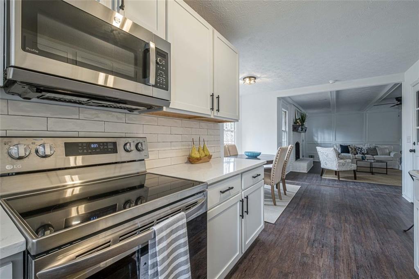
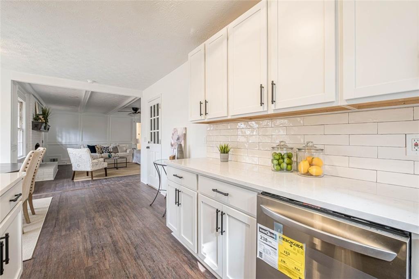
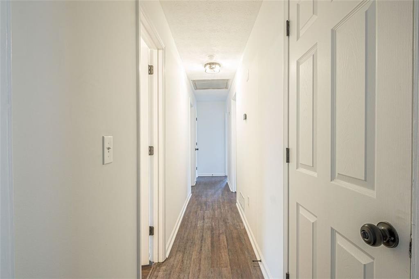
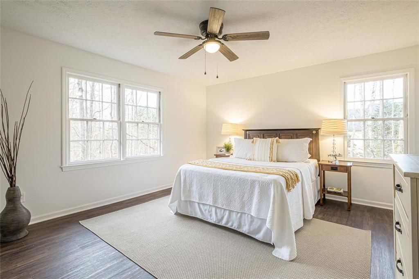
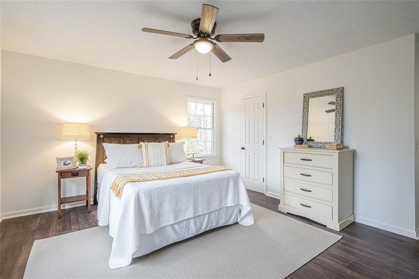
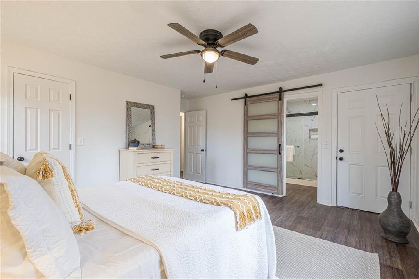
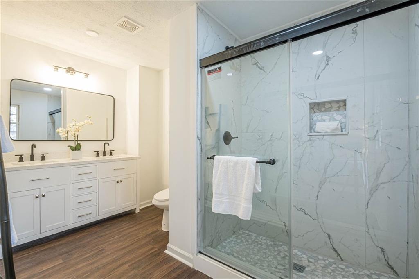
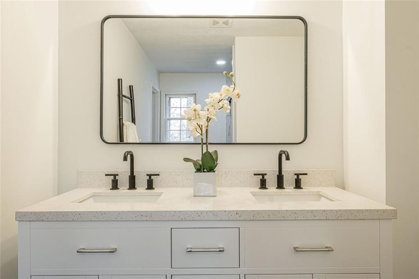
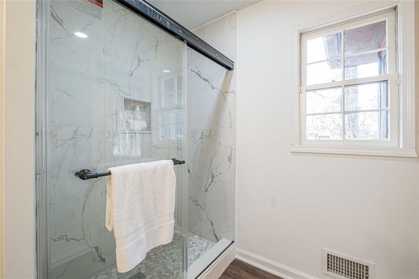
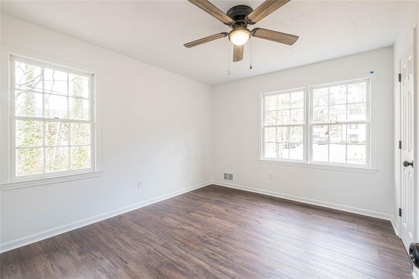
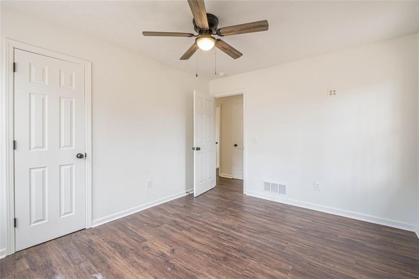
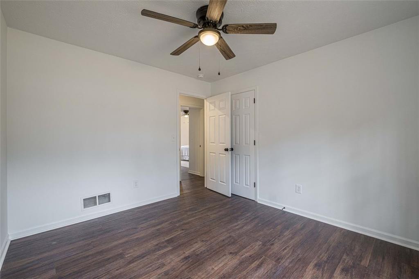
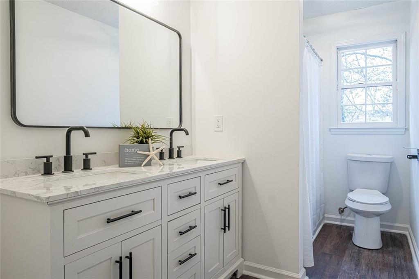
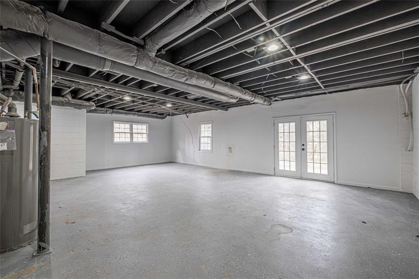
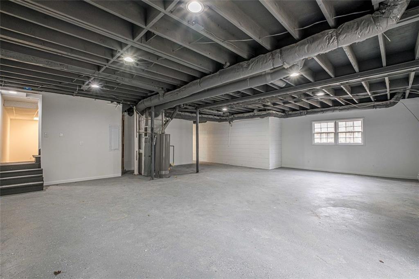
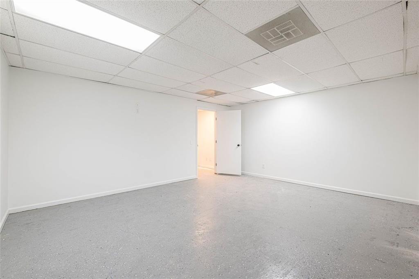
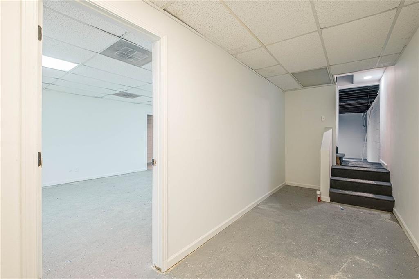
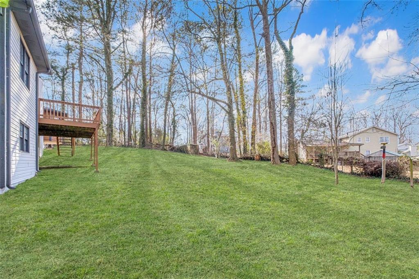
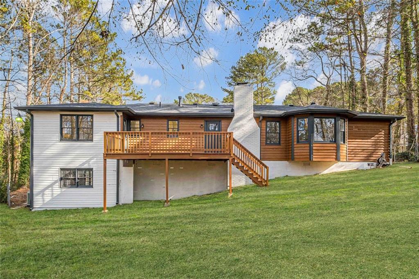
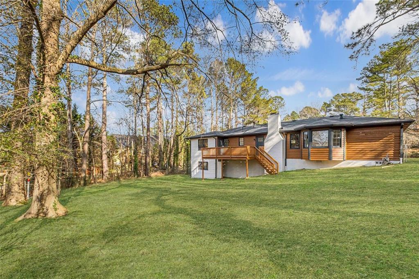
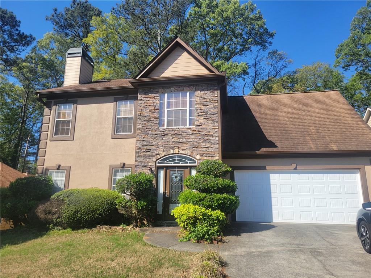
 MLS# 7372319
MLS# 7372319 