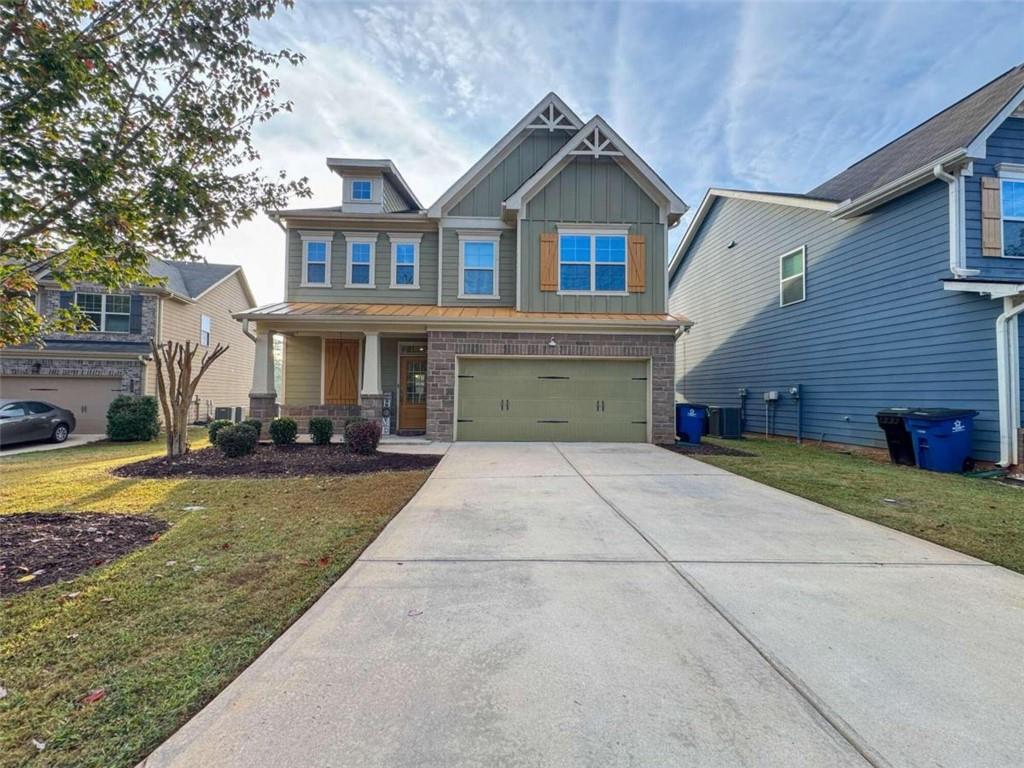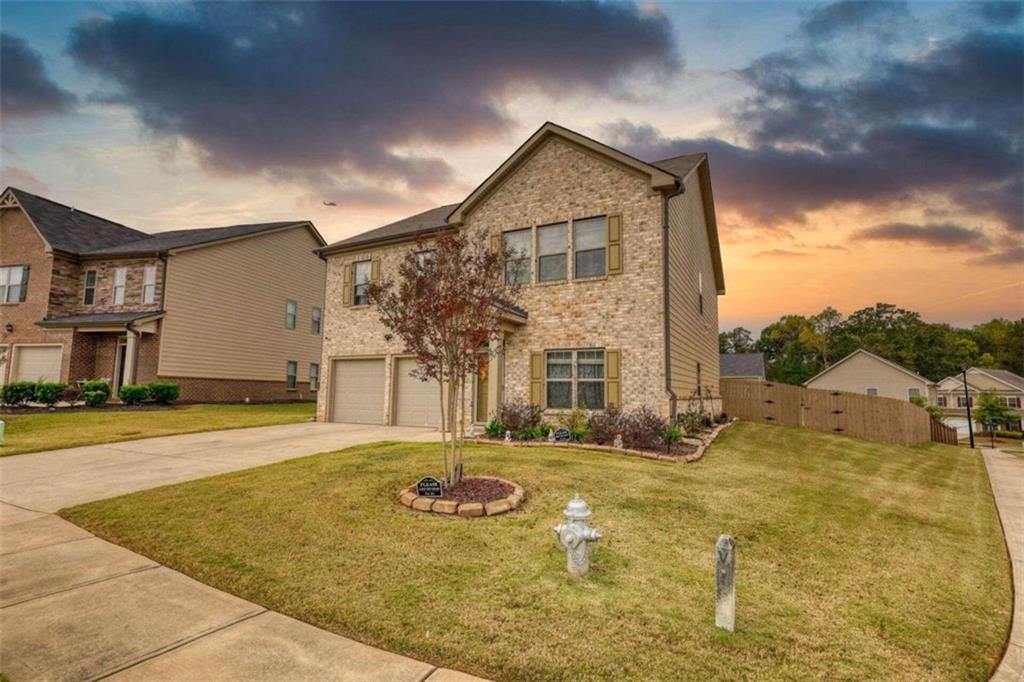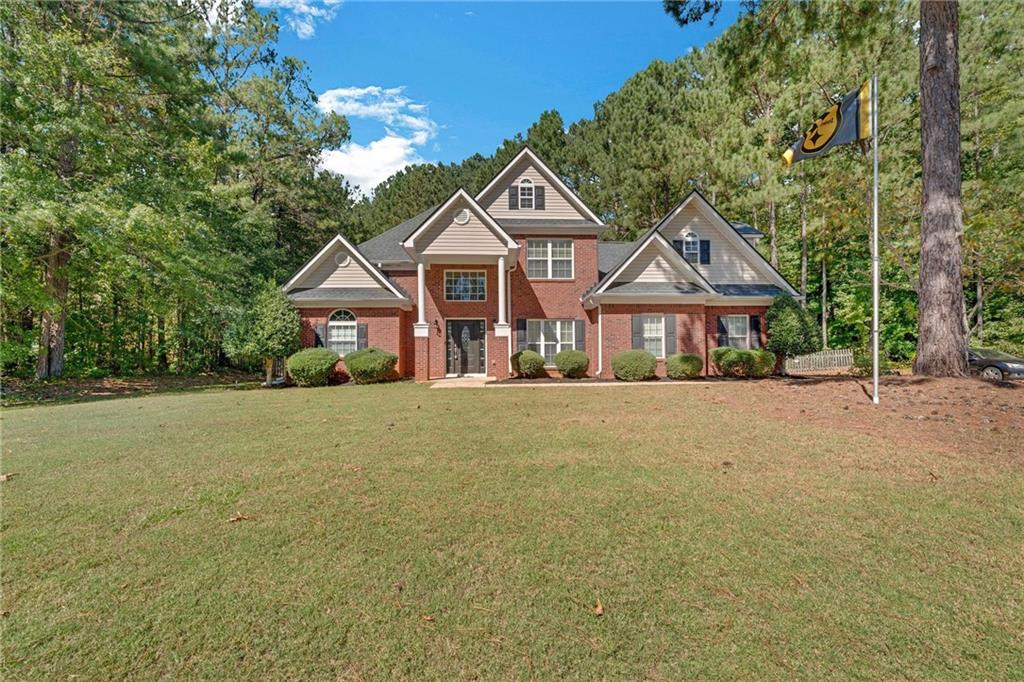Viewing Listing MLS# 384883813
Mcdonough, GA 30253
- 4Beds
- 2Full Baths
- 1Half Baths
- N/A SqFt
- 1997Year Built
- 0.04Acres
- MLS# 384883813
- Residential
- Single Family Residence
- Active
- Approx Time on Market5 months, 2 days
- AreaN/A
- CountyHenry - GA
- Subdivision WESLEY LAKES
Overview
This stunning RECENTLY UPGRADED 4 bed, 2.5 bath single-family home in the highly sought-after community at Wesley Lakes is ready for you to move in! Freshly painted interiors and brand-new carpet throughout create a bright and inviting atmosphere. The kitchen, breakfast room, hallway, and front entry feature beautiful new Luxury Vinyl Plank flooring, adding a touch of modern elegance. The home also includes a brand new garage door for added convenience and curb appeal. The main level is designed for comfort and versatility, featuring a front room flex space that can be transformed into a formal living area, dedicated home office, or game room. The spacious living room with a cozy fireplace is perfect for gatherings, while the well-appointed kitchen makes meal prep a delight. The second floor boasts four bedrooms and two full baths. Amenities include a community clubhouse, pool, and recreational courts.Discounted rate options may be available for qualified buyers of this home. Close to shopping, dining, and entertainment.
Association Fees / Info
Hoa: Yes
Hoa Fees Frequency: Annually
Hoa Fees: 420
Community Features: Clubhouse, Homeowners Assoc, Pool, Tennis Court(s), Other
Bathroom Info
Halfbaths: 1
Total Baths: 3.00
Fullbaths: 2
Room Bedroom Features: Oversized Master, Other
Bedroom Info
Beds: 4
Building Info
Habitable Residence: Yes
Business Info
Equipment: None
Exterior Features
Fence: None
Patio and Porch: Covered, Enclosed
Exterior Features: Private Entrance, Rain Gutters
Road Surface Type: Paved
Pool Private: No
County: Henry - GA
Acres: 0.04
Pool Desc: None
Fees / Restrictions
Financial
Original Price: $375,000
Owner Financing: Yes
Garage / Parking
Parking Features: Attached, Driveway, Garage, Garage Faces Front
Green / Env Info
Green Energy Generation: None
Handicap
Accessibility Features: None
Interior Features
Security Ftr: None
Fireplace Features: Living Room
Levels: Two
Appliances: Dishwasher, Gas Range
Laundry Features: Laundry Room, Other
Interior Features: Double Vanity, Entrance Foyer, Entrance Foyer 2 Story, His and Hers Closets, Tray Ceiling(s), Walk-In Closet(s), Other
Flooring: Carpet, Laminate, Other
Spa Features: None
Lot Info
Lot Size Source: Public Records
Lot Features: Back Yard, Front Yard, Level
Lot Size: 199x72x65x187x42
Misc
Property Attached: No
Home Warranty: Yes
Open House
Other
Other Structures: None
Property Info
Construction Materials: Brick, Vinyl Siding, Other
Year Built: 1,997
Property Condition: Resale
Roof: Composition
Property Type: Residential Detached
Style: Traditional
Rental Info
Land Lease: Yes
Room Info
Kitchen Features: Breakfast Bar, Cabinets Stain, Laminate Counters, Pantry
Room Master Bathroom Features: Double Vanity,Separate His/Hers,Separate Tub/Showe
Room Dining Room Features: Other
Special Features
Green Features: None
Special Listing Conditions: None
Special Circumstances: None
Sqft Info
Building Area Total: 2798
Building Area Source: Public Records
Tax Info
Tax Amount Annual: 4998
Tax Year: 2,023
Tax Parcel Letter: 091C01027000
Unit Info
Utilities / Hvac
Cool System: Ceiling Fan(s), Central Air
Electric: Other
Heating: Forced Air, Natural Gas
Utilities: Electricity Available, Natural Gas Available, Sewer Available, Water Available
Sewer: Public Sewer
Waterfront / Water
Water Body Name: None
Water Source: Public
Waterfront Features: None
Directions
Please use GPSListing Provided courtesy of Orchard Brokerage Llc
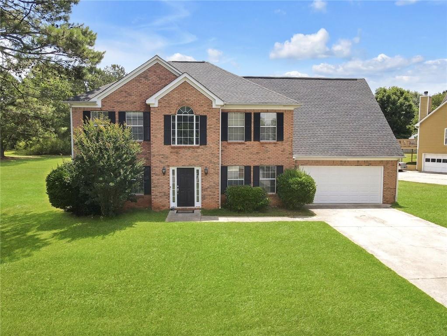
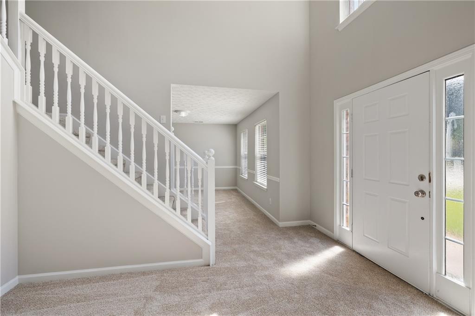
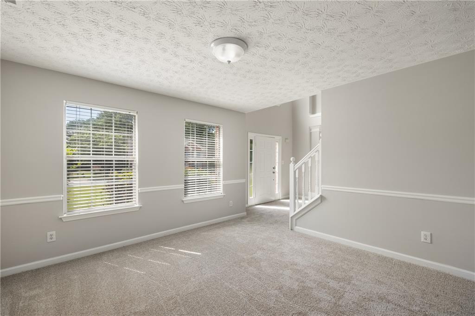
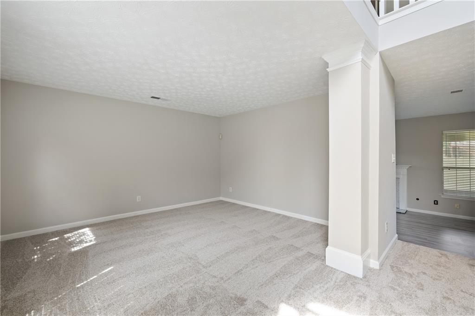
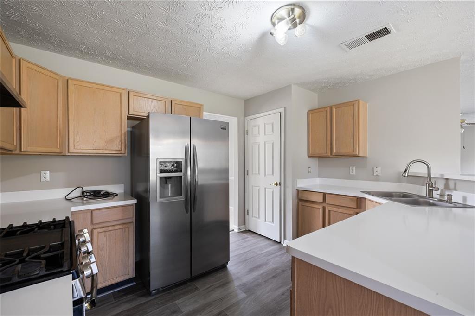
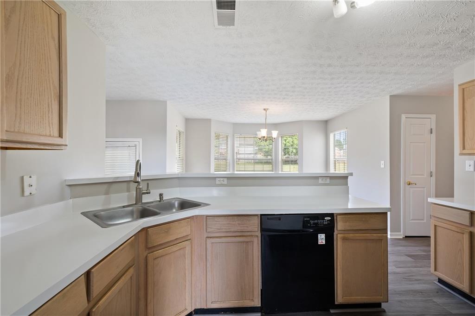
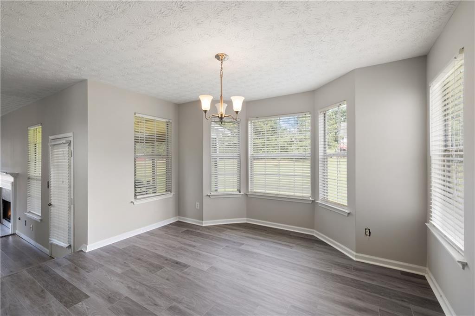
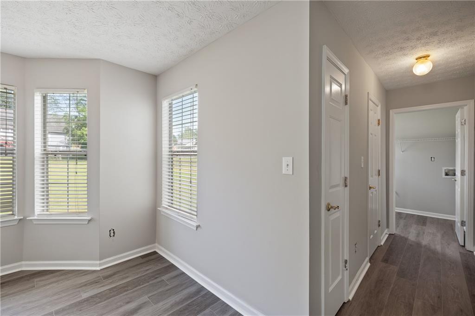
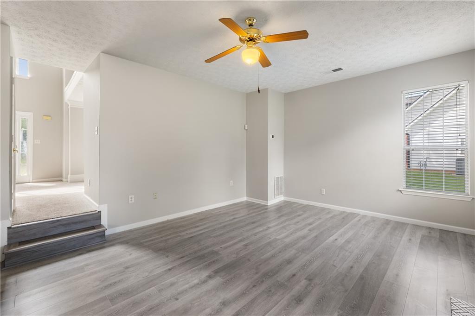
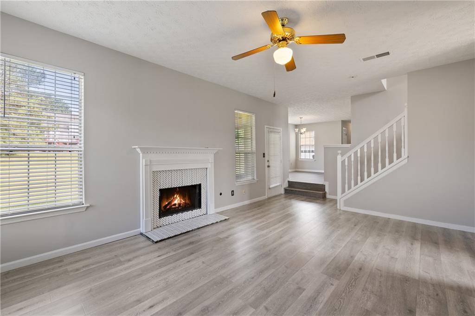
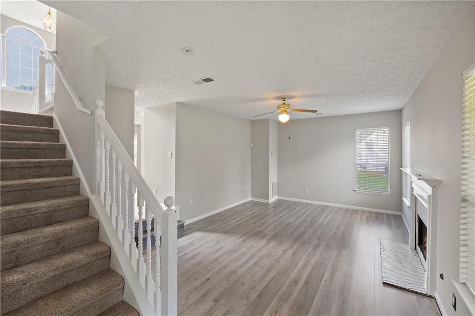
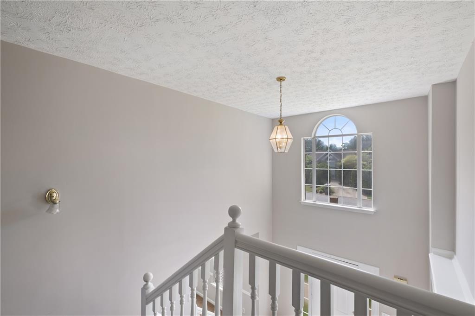
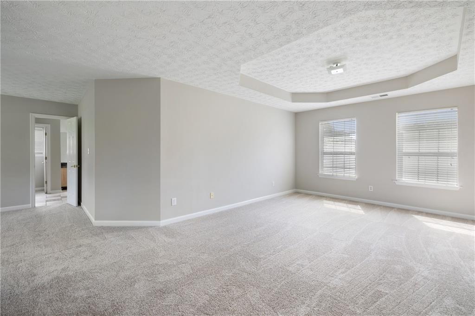
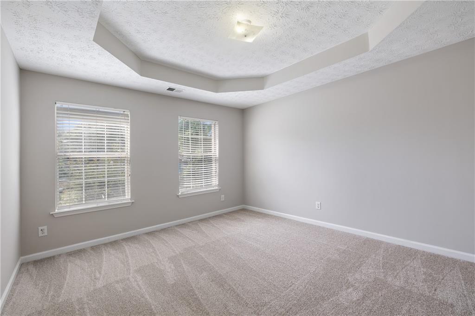
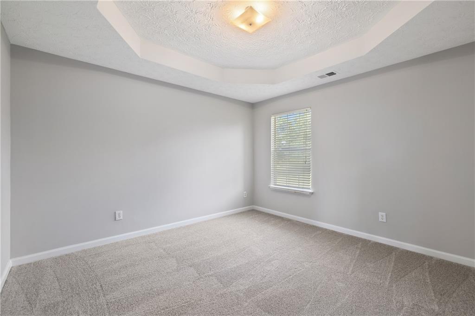
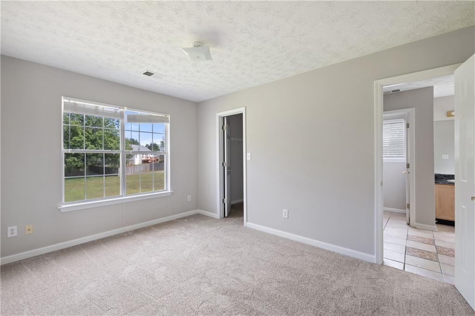
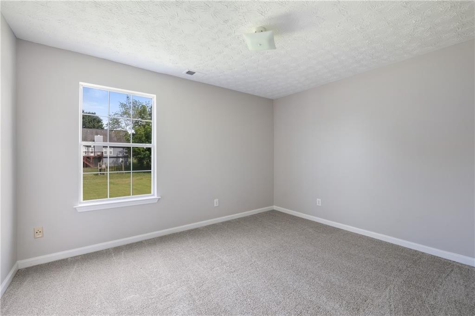
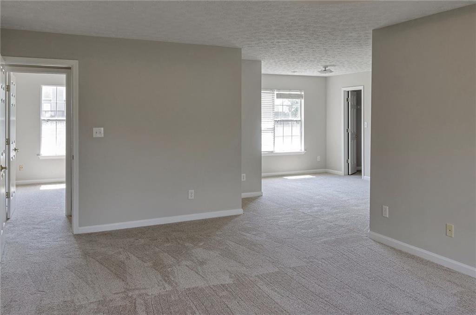
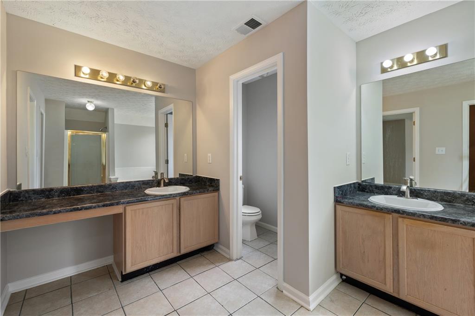
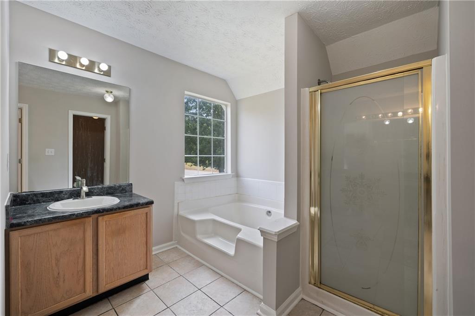
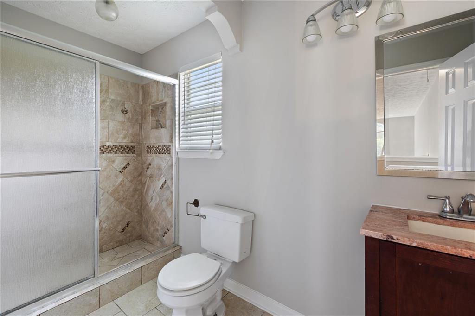
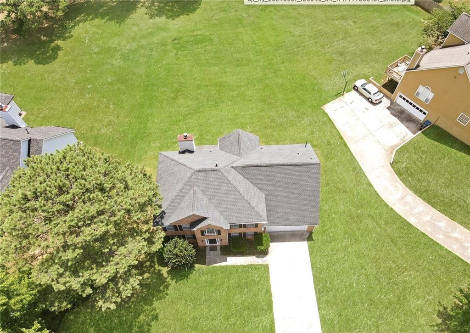
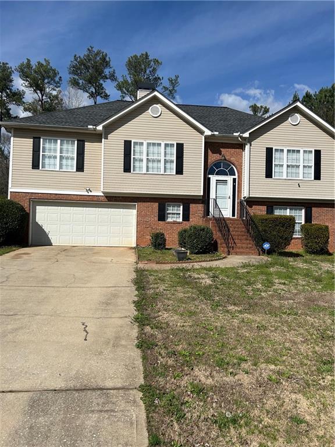
 MLS# 7349160
MLS# 7349160 