Viewing Listing MLS# 384850894
Duluth, GA 30097
- 6Beds
- 5Full Baths
- 1Half Baths
- N/A SqFt
- 2005Year Built
- 0.55Acres
- MLS# 384850894
- Residential
- Single Family Residence
- Active
- Approx Time on Market5 months, 17 days
- AreaN/A
- CountyForsyth - GA
- Subdivision St Marlo Country Club
Overview
Exquisite Brick & Stone beauty located in the exclusive ST Marlo Country Club with 24-hour security and private golf club! This spectacular property offers Luxury Living at its finest with all the upgrades and amenities for a perfect retreat. This immaculate property is nestled on an oversized corner lot overlooking lush, wooded backyard, a peaceful creek and no rear neighbors! Leveled lot boasts mature landscaping, sidewalk, outdoor lighting and a long circular driveway. Private fenced backyard features SALTWATER POOL & INGROUND JACUZZI, lounge area and OUTDOOR KITCHEN & GRILL. Enter through custom wrought iron double doors into a beautifully decorated two-story foyer with elegant columns, custom wall decor and a massive chandelier. Large foyer is flanked by spacious 2-story office with floor to ceiling custom wood paneling across from the airy formal dining room decorated with intricate moldings and tray ceiling. The formal living room is tastefully designed with an elegant gas fireplace, coiffured ceiling, decorative columns, and grand floor to ceiling windows. This luxurious home is crafted with moldings galore, hardwood floors, covered wraparound back patio, high ceilings, and 8-foot doors! NEWLY RENOVATED CHEF'S KITCHEN boasts custom cabinets, massive granite island, TOP NOTCHED APPLIANCES SUBZERO & VIKING, built-in icemaker, walk-in pantry and new hardwood floors. The kitchen features a separate breakfast nook that flows seamlessly into the 2-story family room with floor to ceiling stone fireplace, built-in shelves/ bookcase and vaulted wood ceiling. The main level master suite shows off grand tray ceiling, hardwood floors, sitting area and bay window that overlooks the pool. The master bedroom decked out with a mini bar and wine cooler and has its own private entrance to the covered back patio. Master bath features vaulted ceiling, chandelier, WHIRLPOOL TUB, STEAM SHOWER, his & her vanity, upgraded stone tiles, bidet, and Large organized closet. Upper-level features 4 oversized bedrooms, wood floors & carpet, and 3 full baths. Lower terrace level has a second kitchen, sitting lounge, game room, private theater room, SEPARATE GYM, and massive guest bedroom with its own full bath and leads out to back patio and pool. This immaculate 6 bedrooms 5 1/2 bath offers all the luxuries you can imagine for your comfort!
Association Fees / Info
Hoa: Yes
Hoa Fees Frequency: Semi-Annually
Hoa Fees: 3100
Community Features: Clubhouse, Country Club, Dog Park, Gated, Golf, Homeowners Assoc, Near Schools, Playground, Pool, Street Lights, Swim Team, Tennis Court(s)
Bathroom Info
Main Bathroom Level: 1
Halfbaths: 1
Total Baths: 6.00
Fullbaths: 5
Room Bedroom Features: Master on Main, Oversized Master, Split Bedroom Plan
Bedroom Info
Beds: 6
Building Info
Habitable Residence: No
Business Info
Equipment: Intercom, Irrigation Equipment
Exterior Features
Fence: Back Yard, Fenced, Wrought Iron
Patio and Porch: Covered, Patio, Rear Porch
Exterior Features: Balcony, Gas Grill, Lighting, Private Yard, Rain Gutters
Road Surface Type: Asphalt
Pool Private: Yes
County: Forsyth - GA
Acres: 0.55
Pool Desc: Heated, In Ground, Private, Salt Water
Fees / Restrictions
Financial
Original Price: $2,375,000
Owner Financing: No
Garage / Parking
Parking Features: Attached, Driveway, Garage, Garage Door Opener, Garage Faces Side, Kitchen Level, Level Driveway
Green / Env Info
Green Energy Generation: None
Handicap
Accessibility Features: None
Interior Features
Security Ftr: Carbon Monoxide Detector(s), Closed Circuit Camera(s), Secured Garage/Parking, Security Gate, Security Guard, Security Lights, Security System Owned, Smoke Detector(s)
Fireplace Features: Basement, Family Room, Gas Log, Gas Starter, Glass Doors, Living Room
Levels: Two
Appliances: Dishwasher, Disposal, Gas Range, Gas Water Heater, Microwave, Range Hood, Refrigerator
Laundry Features: Laundry Chute, Laundry Room, Main Level, Sink
Interior Features: Central Vacuum, Coffered Ceiling(s), Crown Molding, Entrance Foyer 2 Story, High Ceilings 10 ft Lower, High Ceilings 10 ft Main, High Ceilings 10 ft Upper, High Speed Internet, Recessed Lighting, Tray Ceiling(s), Walk-In Closet(s)
Flooring: Carpet, Ceramic Tile, Hardwood
Spa Features: Private
Lot Info
Lot Size Source: Public Records
Lot Features: Back Yard, Corner Lot, Creek On Lot, Landscaped, Sprinklers In Front, Sprinklers In Rear
Lot Size: x
Misc
Property Attached: No
Home Warranty: No
Open House
Other
Other Structures: Outdoor Kitchen
Property Info
Construction Materials: Brick 4 Sides, Stone
Year Built: 2,005
Property Condition: Resale
Roof: Composition
Property Type: Residential Detached
Style: European, Traditional
Rental Info
Land Lease: No
Room Info
Kitchen Features: Breakfast Room, Cabinets White, Keeping Room, Kitchen Island, Pantry Walk-In, Second Kitchen, Solid Surface Counters, Stone Counters, View to Family Room
Room Master Bathroom Features: Bidet,Double Shower,Vaulted Ceiling(s),Whirlpool T
Room Dining Room Features: Butlers Pantry,Separate Dining Room
Special Features
Green Features: None
Special Listing Conditions: None
Special Circumstances: None
Sqft Info
Building Area Total: 8715
Building Area Source: Public Records
Tax Info
Tax Amount Annual: 16864
Tax Year: 2,023
Tax Parcel Letter: 161-000-163
Unit Info
Utilities / Hvac
Cool System: Attic Fan, Ceiling Fan(s), Central Air, Zoned
Electric: None
Heating: Central, Natural Gas, Zoned
Utilities: Cable Available, Electricity Available, Natural Gas Available, Phone Available, Sewer Available, Water Available
Sewer: Public Sewer
Waterfront / Water
Water Body Name: None
Water Source: Public
Waterfront Features: None
Directions
Use GPS! Front entrance located off Mcginnis Ferry road. Please adhere to 25 mph speed limit per St Marlo rules, speed cameras in use. Agents must show RE license and ID for entry, and clients must present ID as well and enter community with Agent.Listing Provided courtesy of Keller Williams Realty West Atlanta
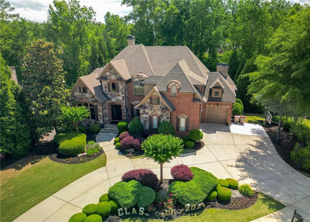
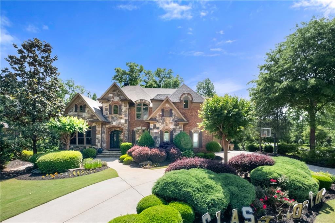
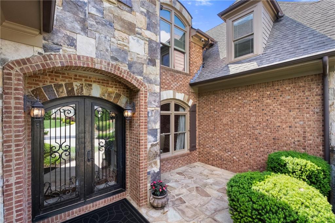
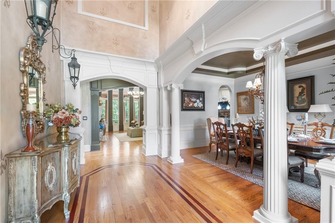
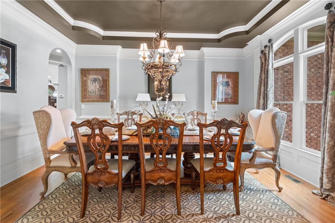
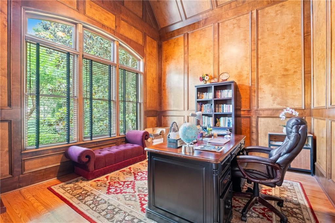
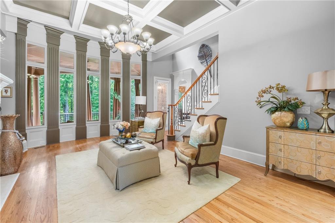
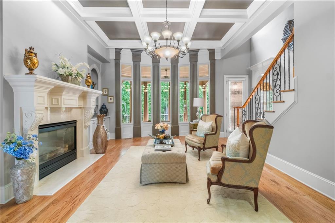
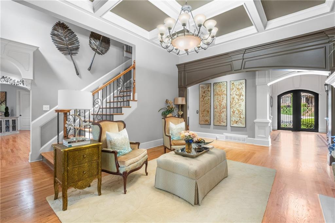
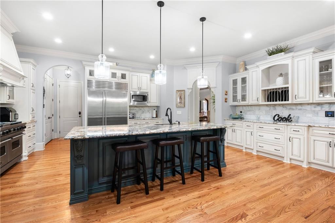
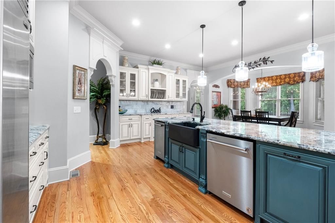
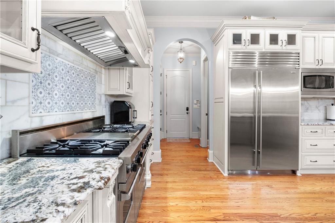
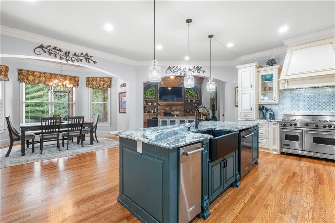
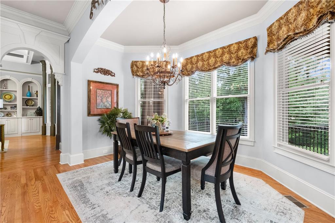
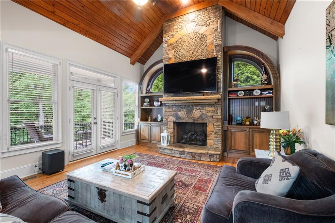
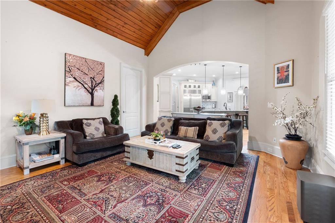
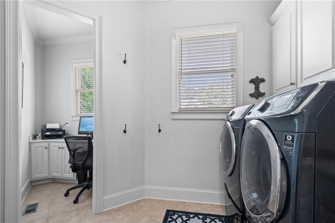
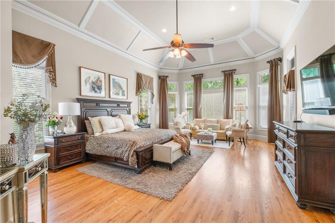
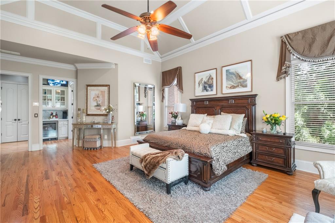
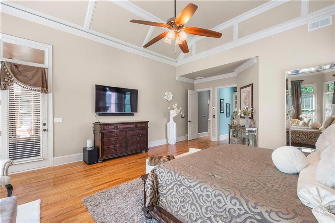
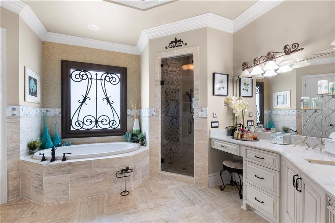
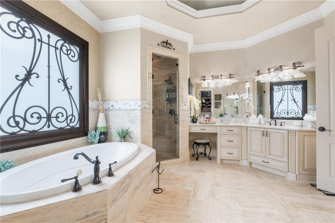
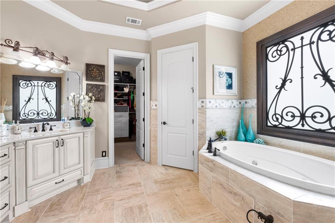
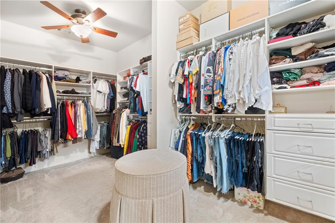
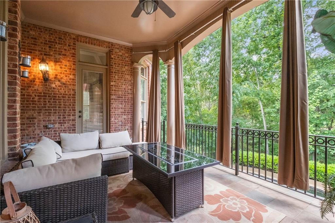
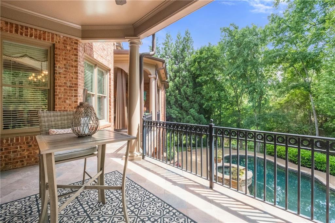
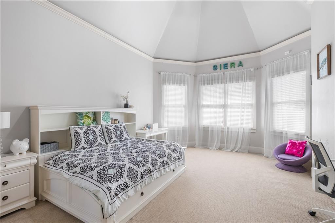
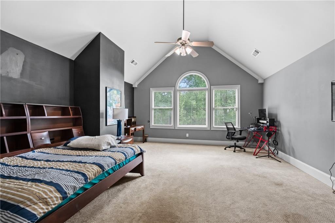
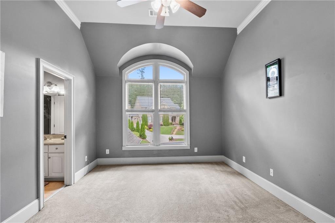
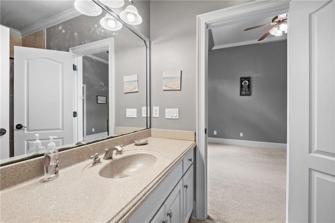
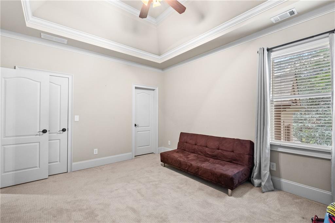
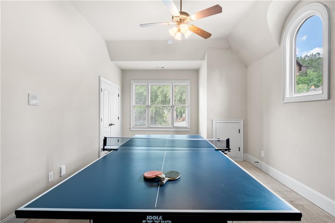
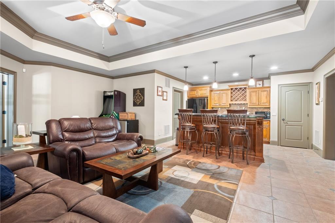
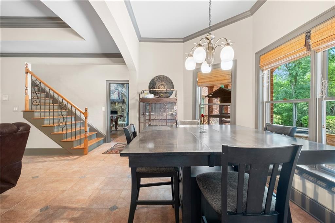
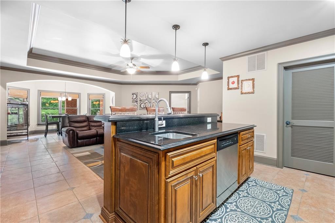
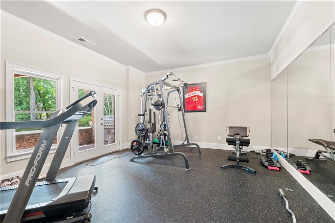
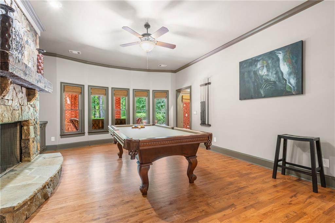
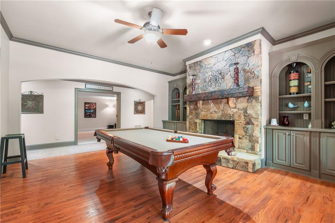
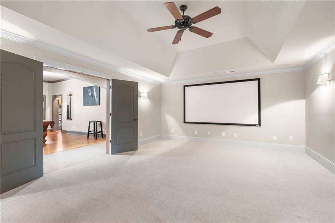
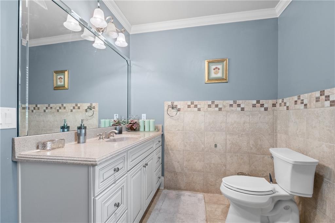
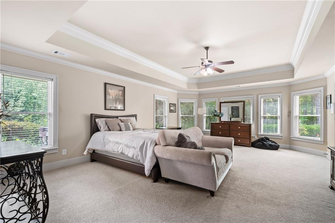
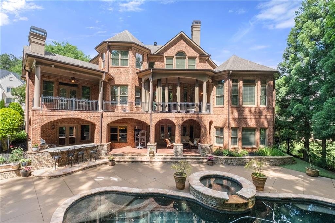
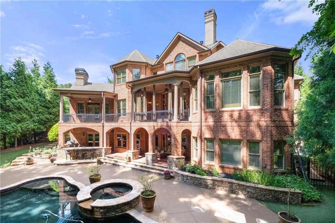
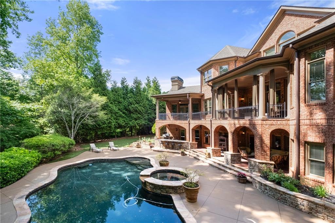
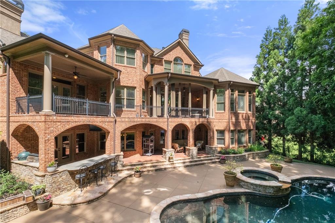
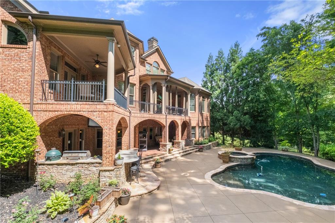
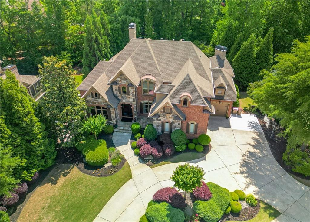
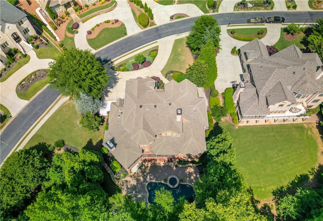
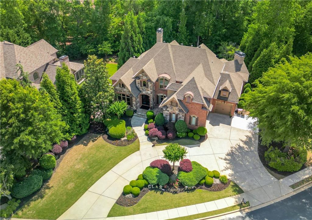
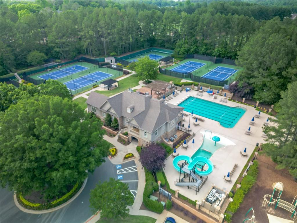
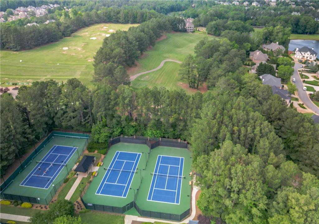
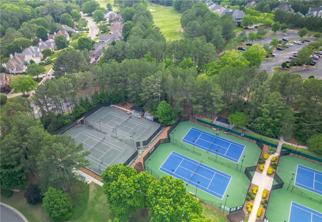
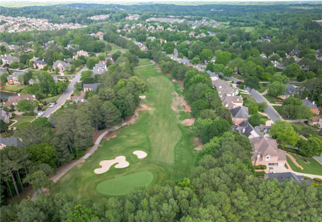
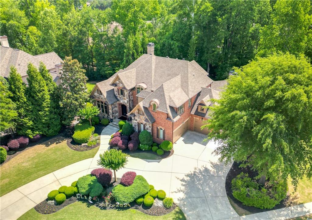
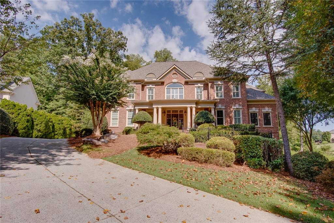
 MLS# 403671933
MLS# 403671933