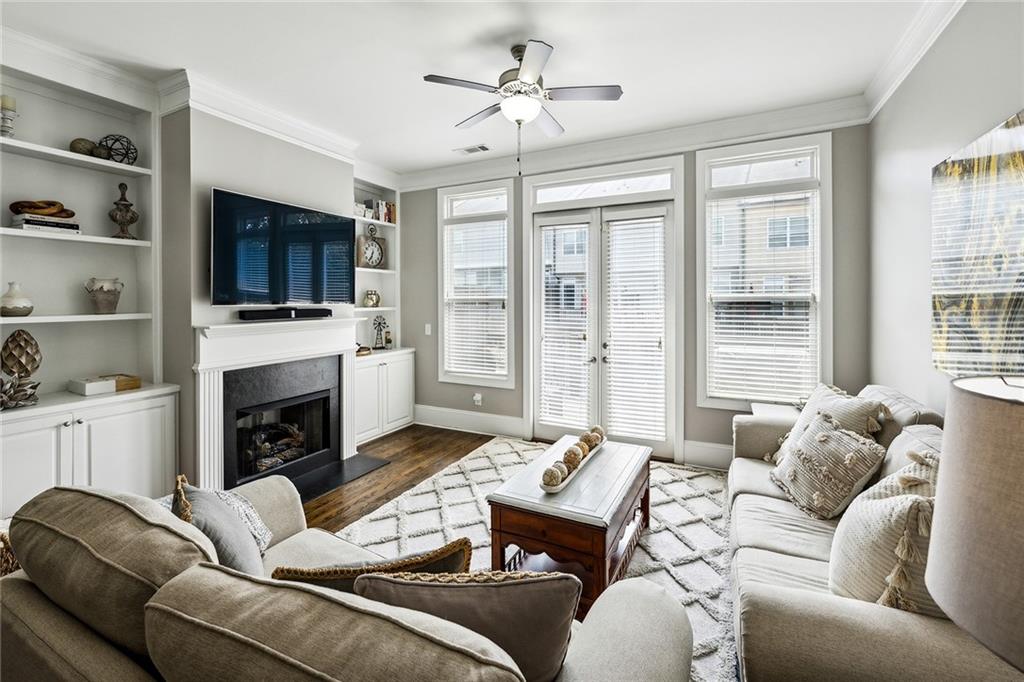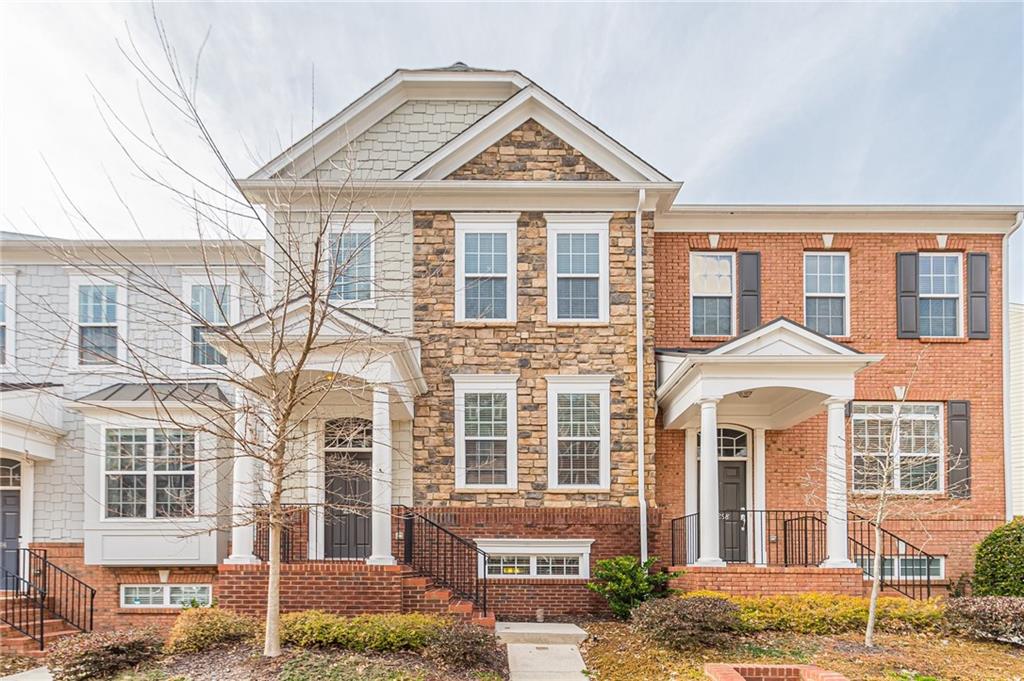Viewing Listing MLS# 384830492
Brookhaven, GA 30319
- 3Beds
- 3Full Baths
- 1Half Baths
- N/A SqFt
- 2008Year Built
- 0.02Acres
- MLS# 384830492
- Residential
- Townhouse
- Active
- Approx Time on Market4 months, 17 days
- AreaN/A
- CountyDekalb - GA
- Subdivision Views At Lenox Crossing
Overview
Completely refreshed, updated and move-in-ready with all new paint, white cabinets and new backsplash, plus all new carpet. Welcome to your new home in Brookhaven, where luxury meets tranquility in this exquisite townhome-style condominium. Nestled within a gated community, this residence offers an unparalleled lifestyle of comfort and convenience. Step inside to discover an inviting open floor plan, seamlessly blending the kitchen, dining area, and family room. The kitchen features a stylish island and granite countertops, making it a chef's delight and the heart of the home. Relax and unwind in the spacious family room, complete with a cozy fireplace, creating the perfect ambiance for gatherings with family and friends. Retreat to the privacy of two spacious bedrooms located upstairs, each accompanied by its own full bath. Additionally, a third bedroom with a bathroom downstairs offers flexibility for guests or home office space. Residents of this gated community enjoy access to premium amenities including a sparkling pool and a convenient dog park, providing opportunities for relaxation and recreation just steps from home. Positioned on the quiet back side of the development, this condo offers peaceful views of greenery and trees behind, providing a retreat from the hustle and bustle. Perfectly situated in Brookhaven, this property offers easy access to a wealth of nearby parks, trails, shopping destinations, dining hotspots, and MARTA train access, ensuring a lifestyle of convenience and connectivity. Don't miss this opportunity to experience luxury living at its finest in Brookhaven. Schedule your showing now and make this stunning condo your new address!
Association Fees / Info
Hoa: Yes
Hoa Fees Frequency: Monthly
Hoa Fees: 362
Community Features: Gated, Homeowners Assoc, Near Public Transport, Near Schools, Near Shopping, Near Trails/Greenway, Park, Pickleball, Playground, Pool
Association Fee Includes: Maintenance Grounds, Maintenance Structure, Reserve Fund, Swim
Bathroom Info
Halfbaths: 1
Total Baths: 4.00
Fullbaths: 3
Room Bedroom Features: Split Bedroom Plan
Bedroom Info
Beds: 3
Building Info
Habitable Residence: Yes
Business Info
Equipment: None
Exterior Features
Fence: None
Patio and Porch: Deck
Exterior Features: None
Road Surface Type: Asphalt
Pool Private: No
County: Dekalb - GA
Acres: 0.02
Pool Desc: In Ground
Fees / Restrictions
Financial
Original Price: $532,000
Owner Financing: Yes
Garage / Parking
Parking Features: Garage, Garage Door Opener, Garage Faces Rear, Level Driveway, On Street
Green / Env Info
Green Energy Generation: None
Handicap
Accessibility Features: None
Interior Features
Security Ftr: Security Gate
Fireplace Features: Family Room, Gas Log
Levels: Three Or More
Appliances: Dishwasher, Disposal, Dryer, Gas Range, Microwave, Refrigerator, Washer
Laundry Features: Laundry Closet, Upper Level
Interior Features: Double Vanity, Entrance Foyer, High Speed Internet
Flooring: Carpet, Ceramic Tile, Hardwood
Spa Features: None
Lot Info
Lot Size Source: Public Records
Lot Features: Level, Wooded
Misc
Property Attached: Yes
Home Warranty: Yes
Open House
Other
Other Structures: None
Property Info
Construction Materials: Brick, Brick Front
Year Built: 2,008
Builders Name: Pulte
Property Condition: Resale
Roof: Shingle
Property Type: Residential Attached
Style: Townhouse, Traditional
Rental Info
Land Lease: Yes
Room Info
Kitchen Features: Breakfast Bar, Cabinets White, Kitchen Island, Pantry, Stone Counters
Room Master Bathroom Features: Double Vanity,Tub/Shower Combo
Room Dining Room Features: None
Special Features
Green Features: None
Special Listing Conditions: None
Special Circumstances: None
Sqft Info
Building Area Total: 1814
Building Area Source: Public Records
Tax Info
Tax Amount Annual: 6641
Tax Year: 2,023
Tax Parcel Letter: 18-201-19-120
Unit Info
Num Units In Community: 139
Utilities / Hvac
Cool System: Ceiling Fan(s), Central Air
Electric: 110 Volts
Heating: Central, Forced Air, Natural Gas
Utilities: Cable Available, Electricity Available, Natural Gas Available, Phone Available, Sewer Available, Underground Utilities, Water Available
Sewer: Public Sewer
Waterfront / Water
Water Body Name: None
Water Source: Public
Waterfront Features: None
Directions
North Druid Hills Road to Briarwood Road, entrance on the right. One way entrance, visitor's gate is on the left. Listing agent will provide gate access upon confirmation of showing.Listing Provided courtesy of Atlanta Fine Homes Sotheby's International
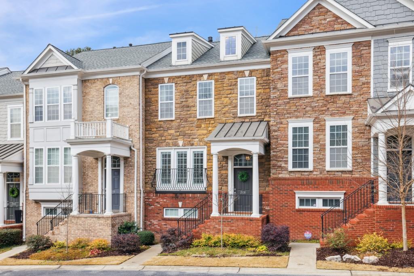
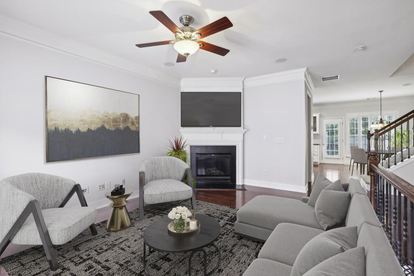
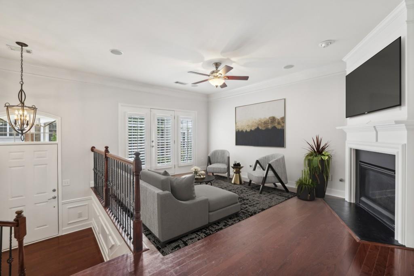
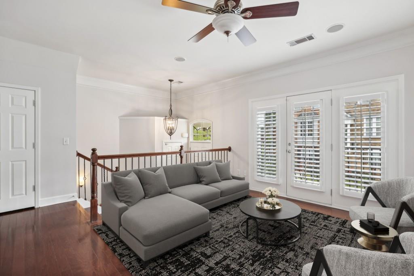
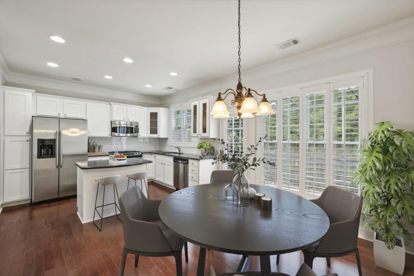
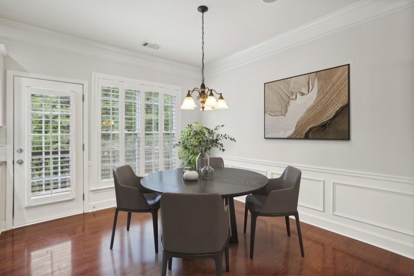
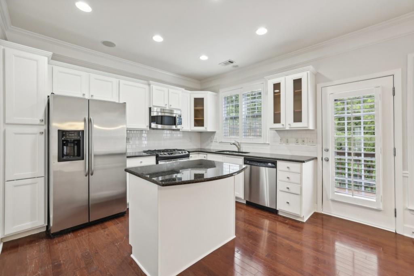
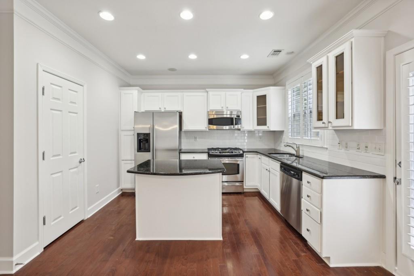
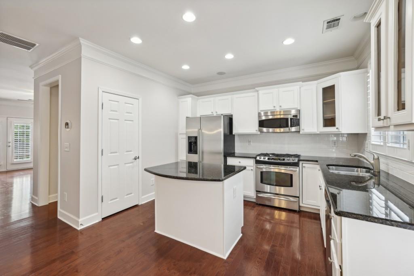
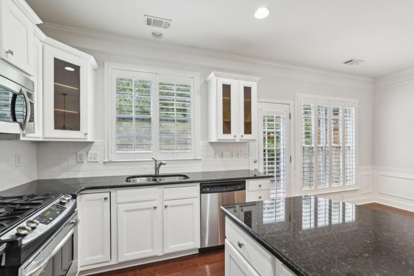
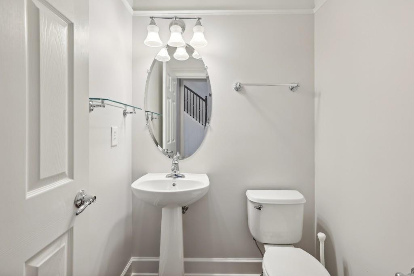
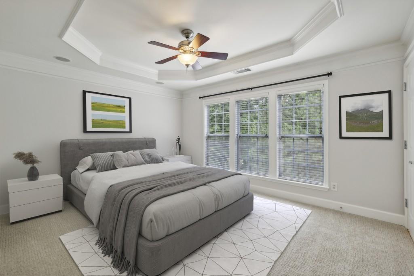
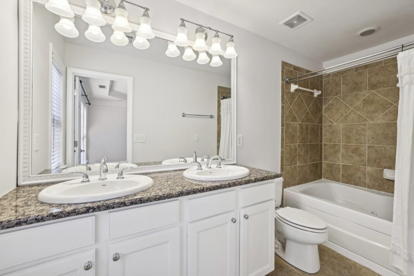
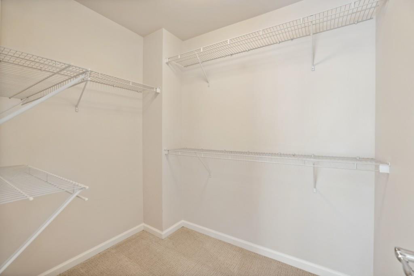
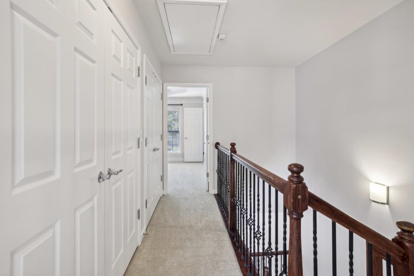
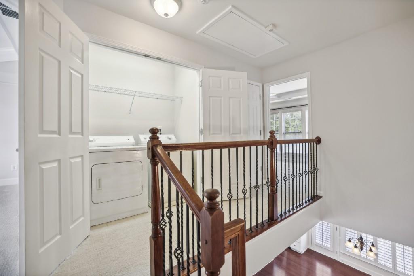
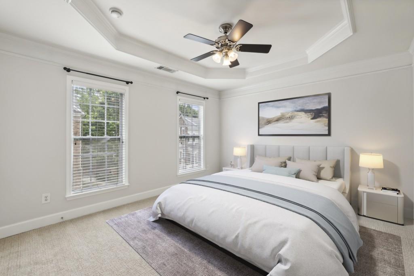
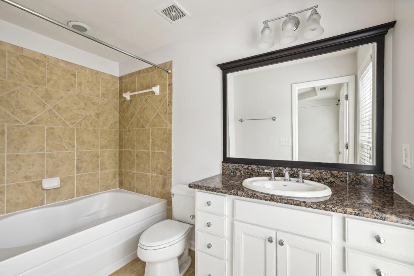
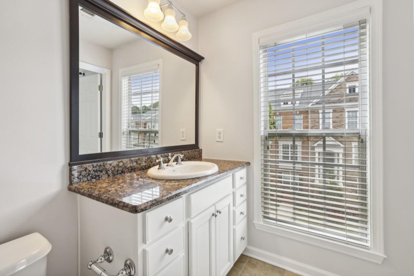
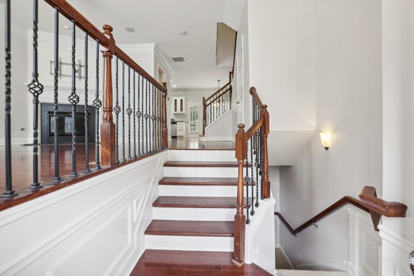
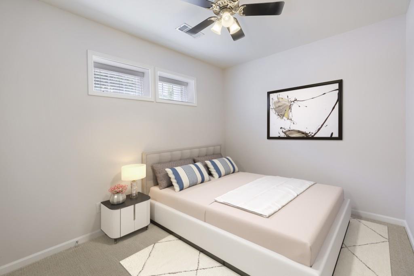
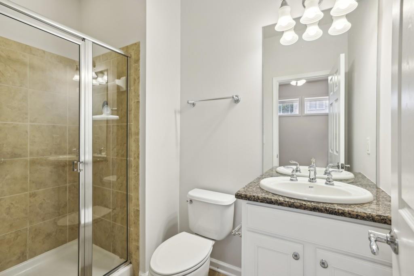
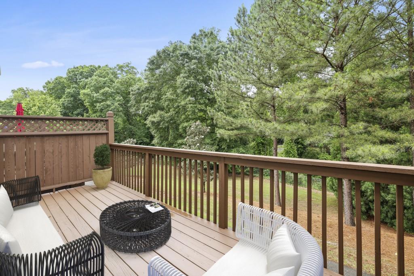
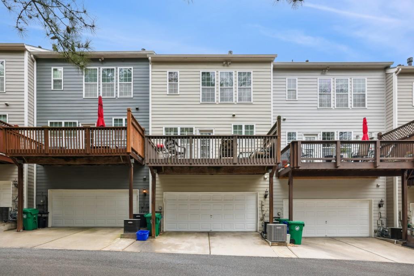
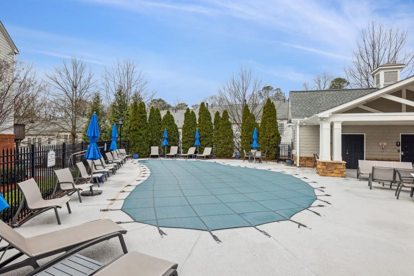
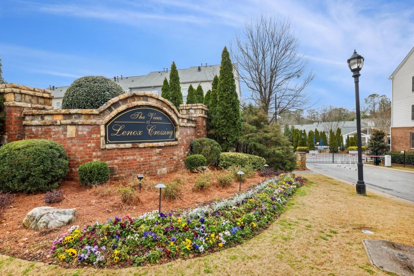
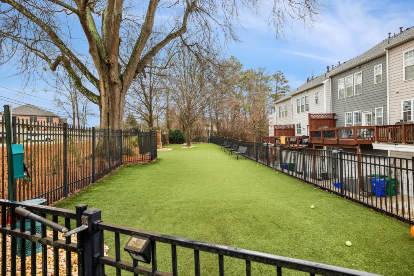
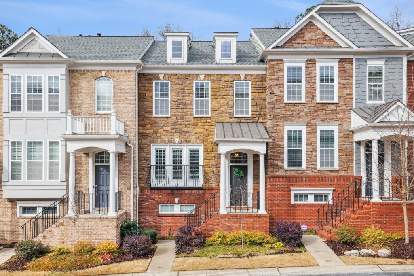
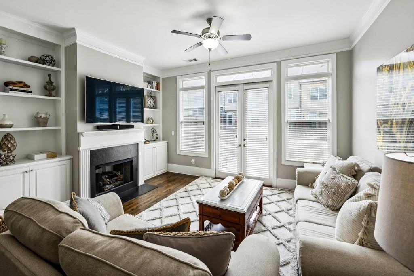
 MLS# 400251543
MLS# 400251543 