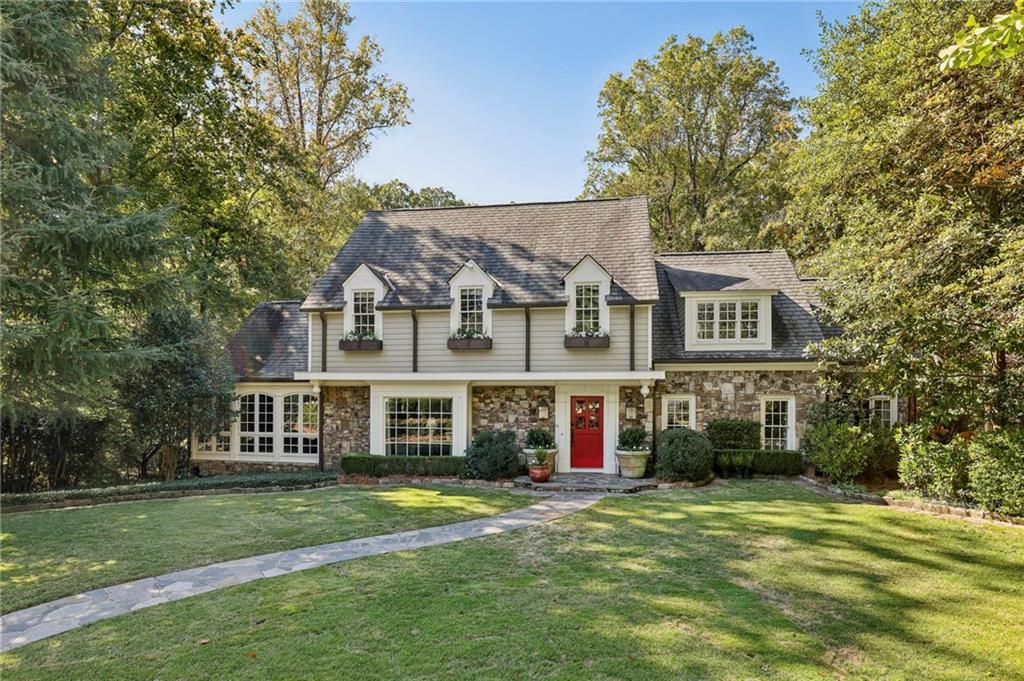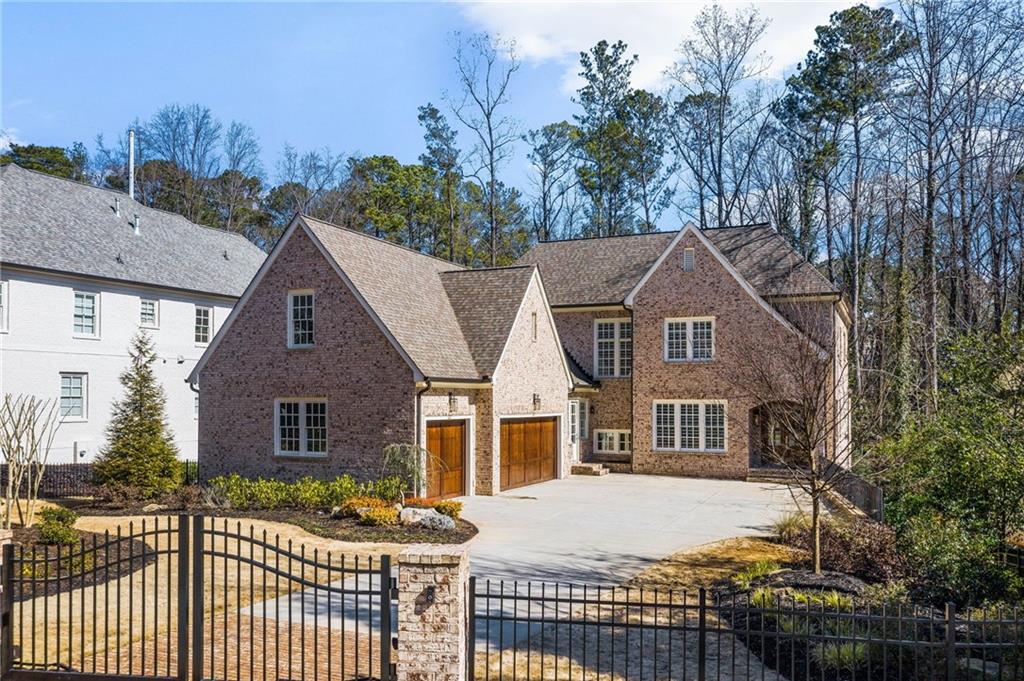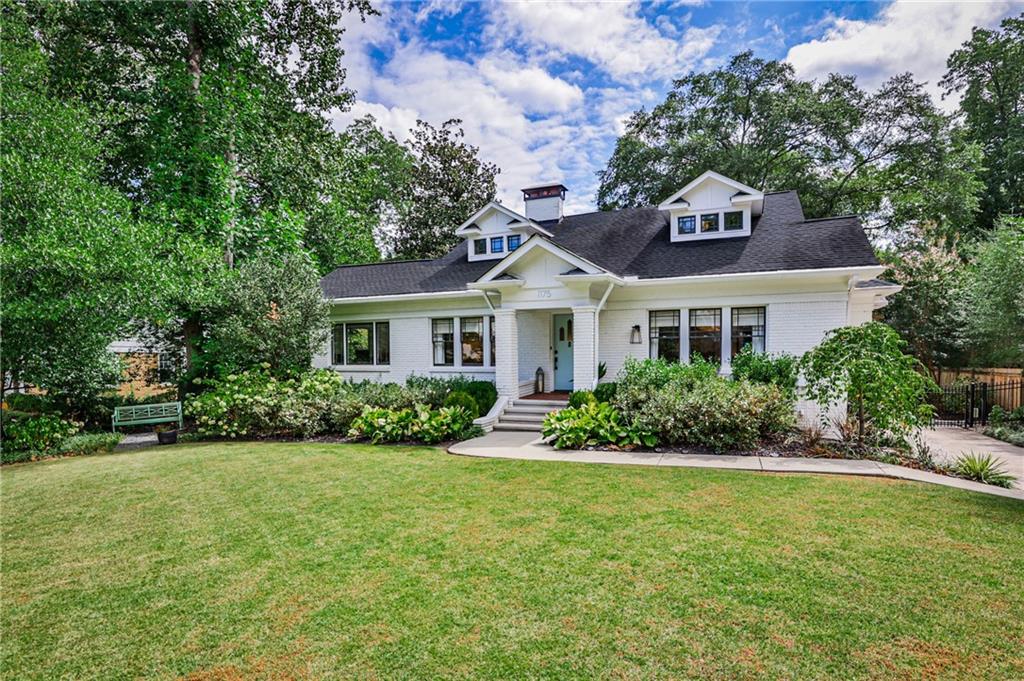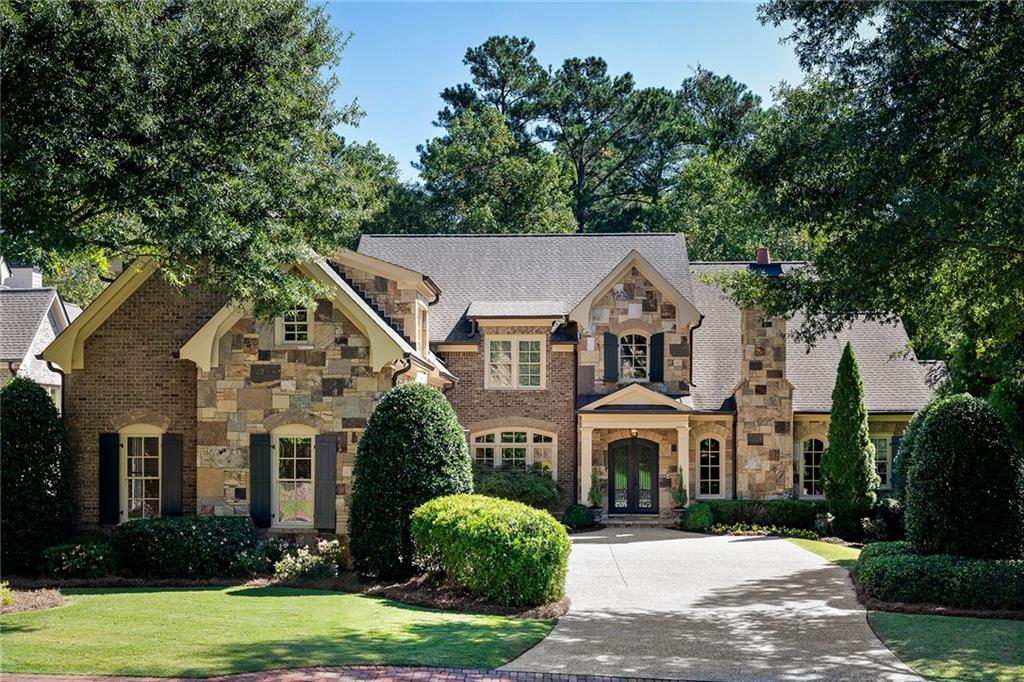Viewing Listing MLS# 384820998
Atlanta, GA 30306
- 5Beds
- 3Full Baths
- 1Half Baths
- N/A SqFt
- 1926Year Built
- 0.50Acres
- MLS# 384820998
- Residential
- Single Family Residence
- Active
- Approx Time on Market5 months, 30 days
- AreaN/A
- CountyDekalb - GA
- Subdivision Druid Hills
Overview
A seamless integration of new and old has resulted in a truly a special historic home on one of the best streets in Historic Druid Hills! So many lovely details remain in this home while the modern conveniences and open flow offer what today's homeowner desires. You are greeted by a friendly, open entry with a fireplace. Off the entry is an office, dining room and the fabulous sunroom with unique turquoise tile, and plaster walls original to the home built in the 1920s there is inspiration and character at every turn. The kitchen is an entertainers dream with two dishwashers, Viking range and oven, a SubZero refrigerator and endless sunlight! The kitchen leads to the family room with an iron railing custom made by Charles Calhoun to match the original railings at the front of the home. The current sellers also added a wonderful covered porch off the living room and kitchen that was designed by Stan Dixon Architect, Inc. with a built in grill and fireplace. The flat backyard is the perfect space for entertaining and the newer garage has space above it to finish out a carriage house. Upstairs includes 5 bedrooms with a generous primary suite including a balcony and fireplace. A secondary suite is perfect for guests. The sellers have taken such great care of this home & it has so much character! Move-in-ready!
Association Fees / Info
Hoa: No
Community Features: Near Schools, Near Shopping, Near Trails/Greenway, Sidewalks
Bathroom Info
Halfbaths: 1
Total Baths: 4.00
Fullbaths: 3
Room Bedroom Features: Double Master Bedroom, Oversized Master
Bedroom Info
Beds: 5
Building Info
Habitable Residence: Yes
Business Info
Equipment: None
Exterior Features
Fence: Privacy
Patio and Porch: Covered, Rear Porch
Exterior Features: Balcony, Gas Grill, Lighting, Private Yard
Road Surface Type: Paved
Pool Private: No
County: Dekalb - GA
Acres: 0.50
Pool Desc: None
Fees / Restrictions
Financial
Original Price: $2,750,000
Owner Financing: Yes
Garage / Parking
Parking Features: Garage, Kitchen Level
Green / Env Info
Green Energy Generation: None
Handicap
Accessibility Features: None
Interior Features
Security Ftr: Security System Owned
Fireplace Features: Family Room, Living Room, Outside
Levels: Two
Appliances: Disposal, Double Oven, Gas Range, Microwave, Range Hood, Refrigerator
Laundry Features: In Kitchen, Laundry Room, Main Level
Interior Features: Double Vanity, Walk-In Closet(s)
Flooring: Ceramic Tile, Hardwood, Marble
Spa Features: None
Lot Info
Lot Size Source: Public Records
Lot Features: Back Yard, Level
Lot Size: 213 x 100
Misc
Property Attached: No
Home Warranty: Yes
Open House
Other
Other Structures: None
Property Info
Construction Materials: Brick 4 Sides
Year Built: 1,926
Property Condition: Resale
Roof: Metal, Shingle
Property Type: Residential Detached
Style: Tudor
Rental Info
Land Lease: Yes
Room Info
Kitchen Features: Cabinets White, Kitchen Island, Pantry Walk-In, Stone Counters
Room Master Bathroom Features: Double Vanity,Separate Tub/Shower,Soaking Tub
Room Dining Room Features: Separate Dining Room
Special Features
Green Features: None
Special Listing Conditions: None
Special Circumstances: None
Sqft Info
Building Area Total: 4334
Building Area Source: Appraiser
Tax Info
Tax Amount Annual: 17931
Tax Year: 2,023
Tax Parcel Letter: 18-002-02-010
Unit Info
Utilities / Hvac
Cool System: Central Air, Zoned
Electric: 110 Volts
Heating: Central
Utilities: Cable Available, Electricity Available, Natural Gas Available, Phone Available, Sewer Available, Water Available
Sewer: Public Sewer
Waterfront / Water
Water Body Name: None
Water Source: Public
Waterfront Features: None
Directions
Ponce de Leon to Springdale Rd. Between The By Way and North Decatur Rd.Listing Provided courtesy of Dorsey Alston Realtors
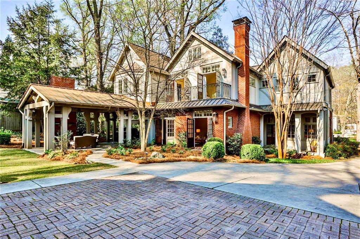
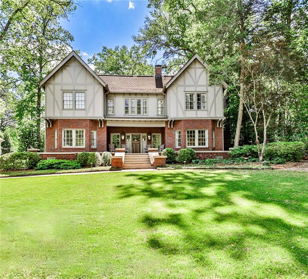
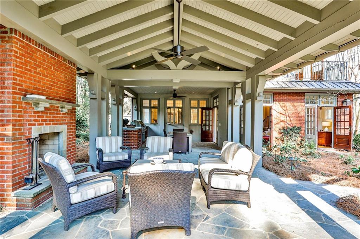
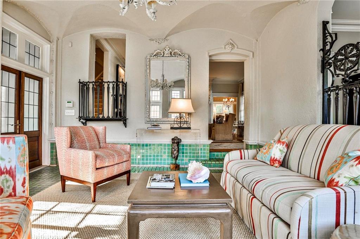
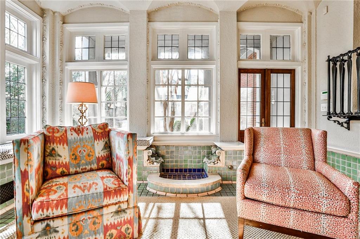
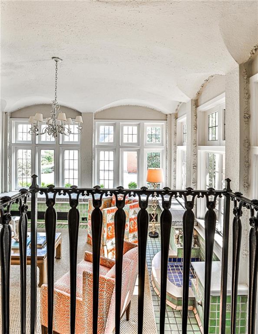
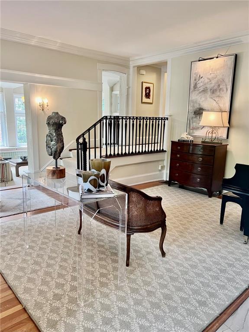
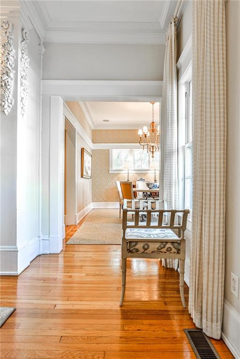
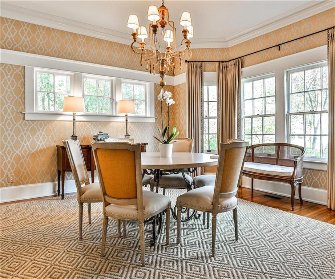
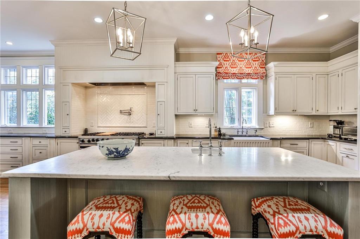
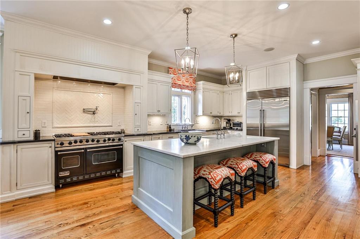
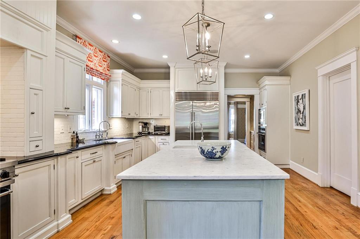
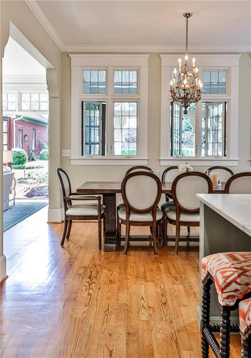
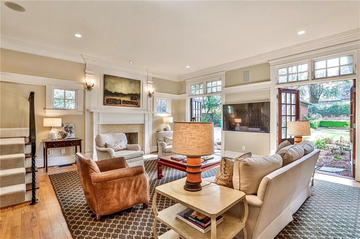
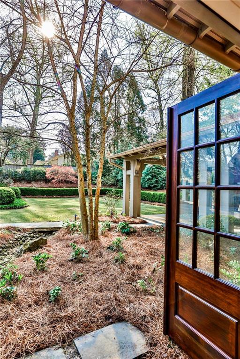
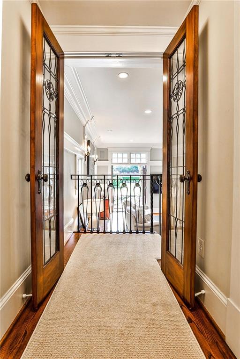
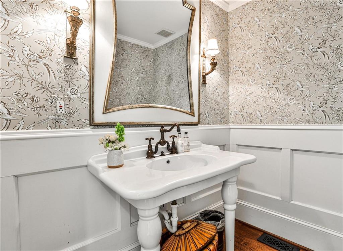
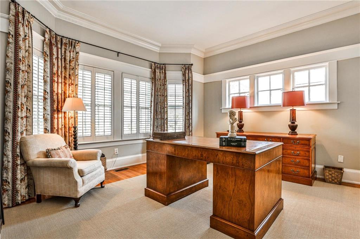
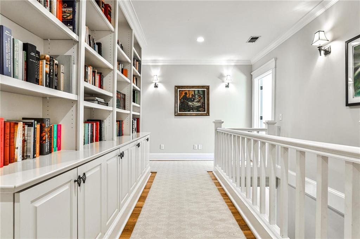
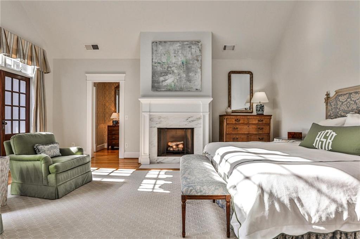
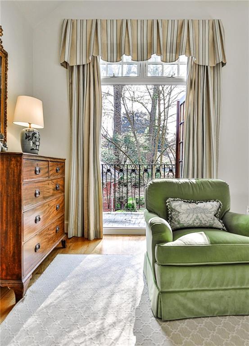
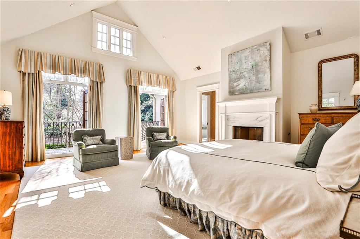
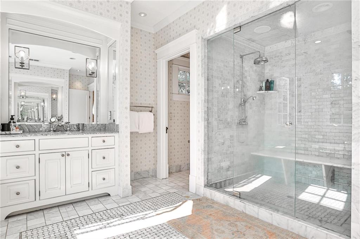
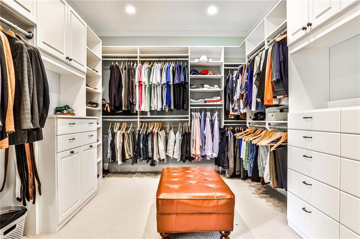
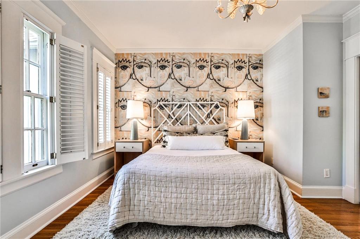
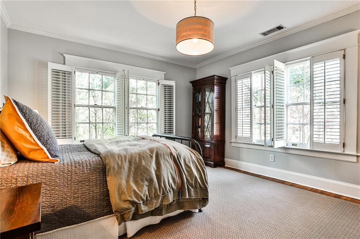
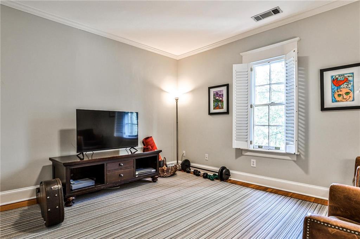
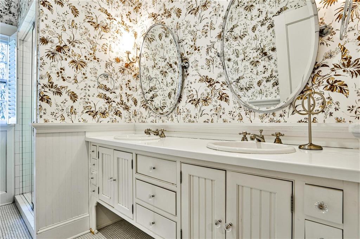
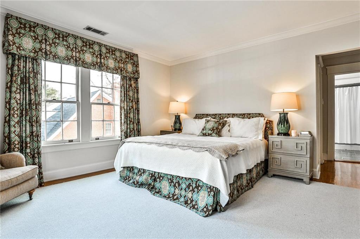
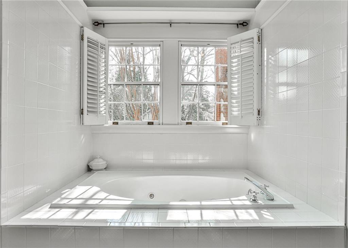
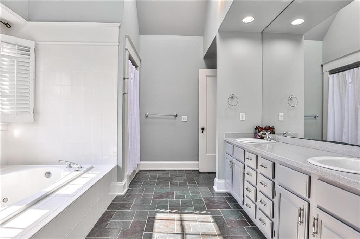
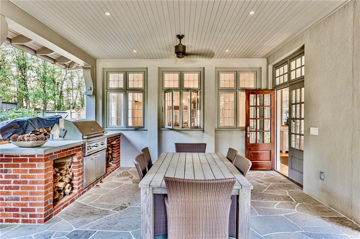
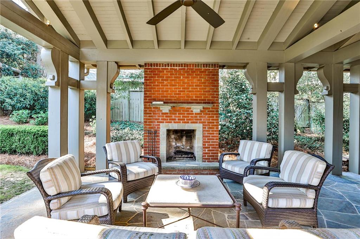
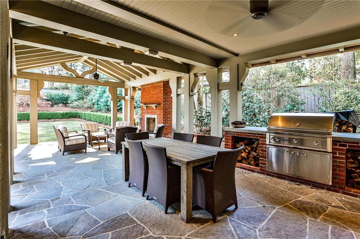
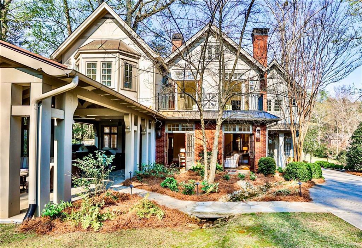
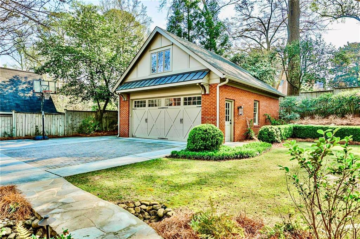
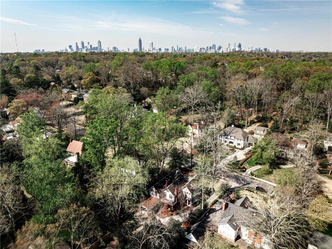
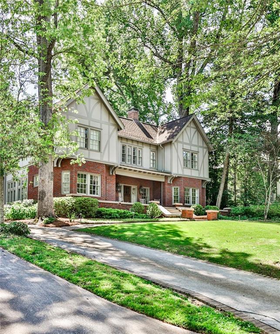
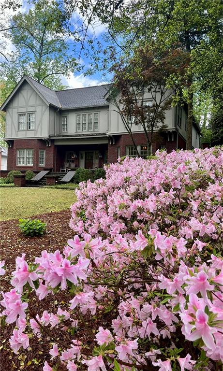
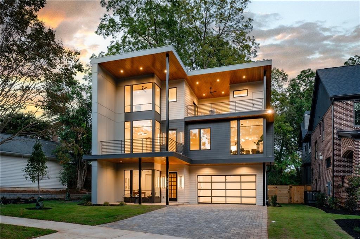
 MLS# 409884117
MLS# 409884117 