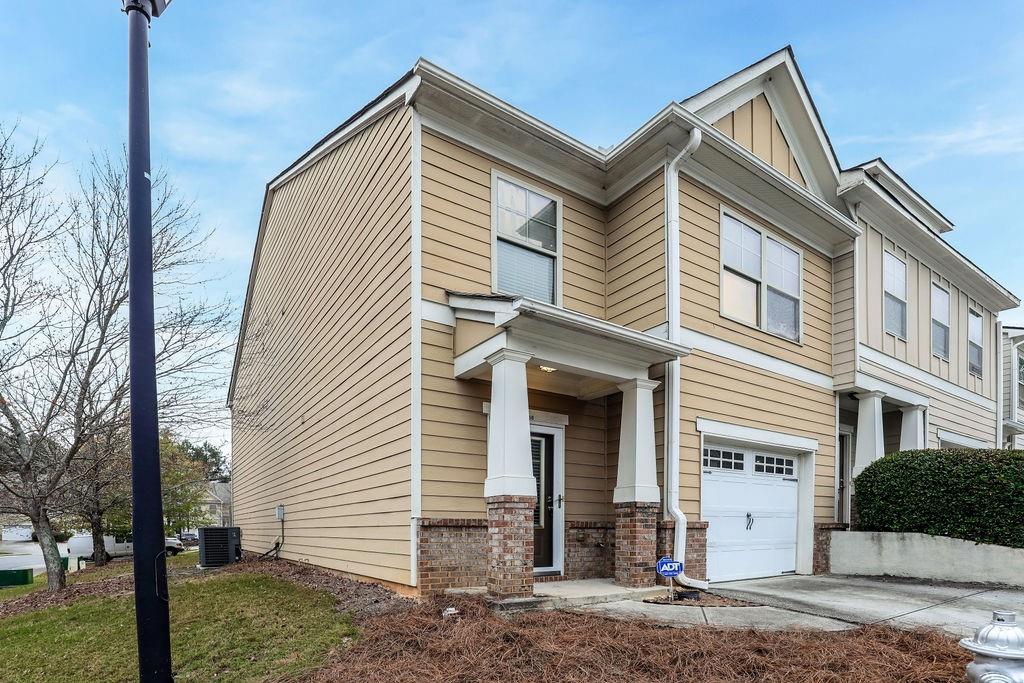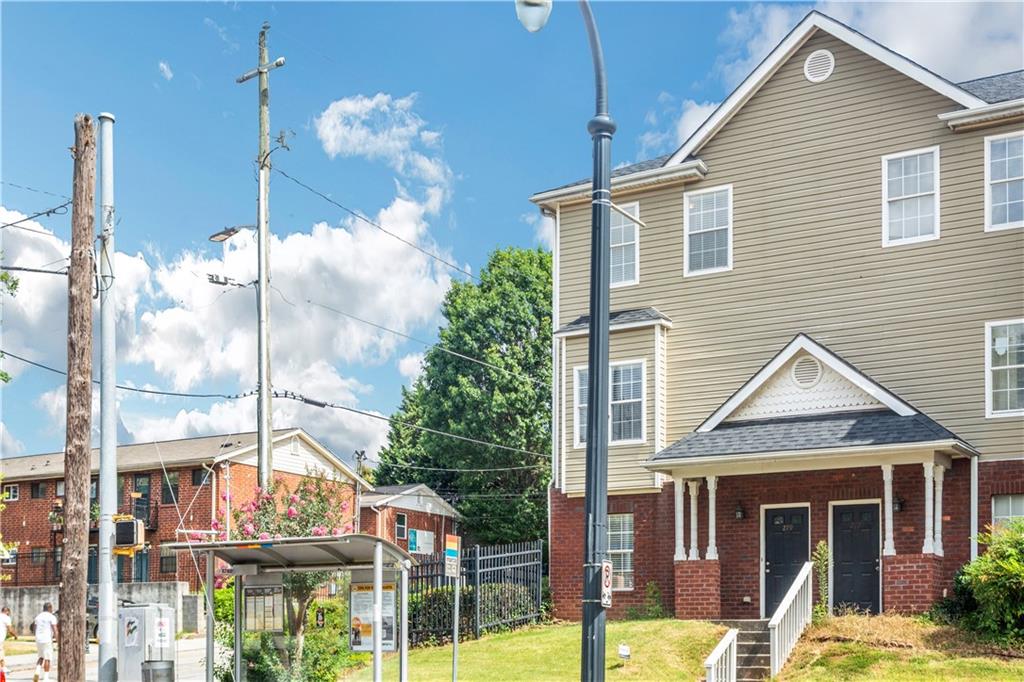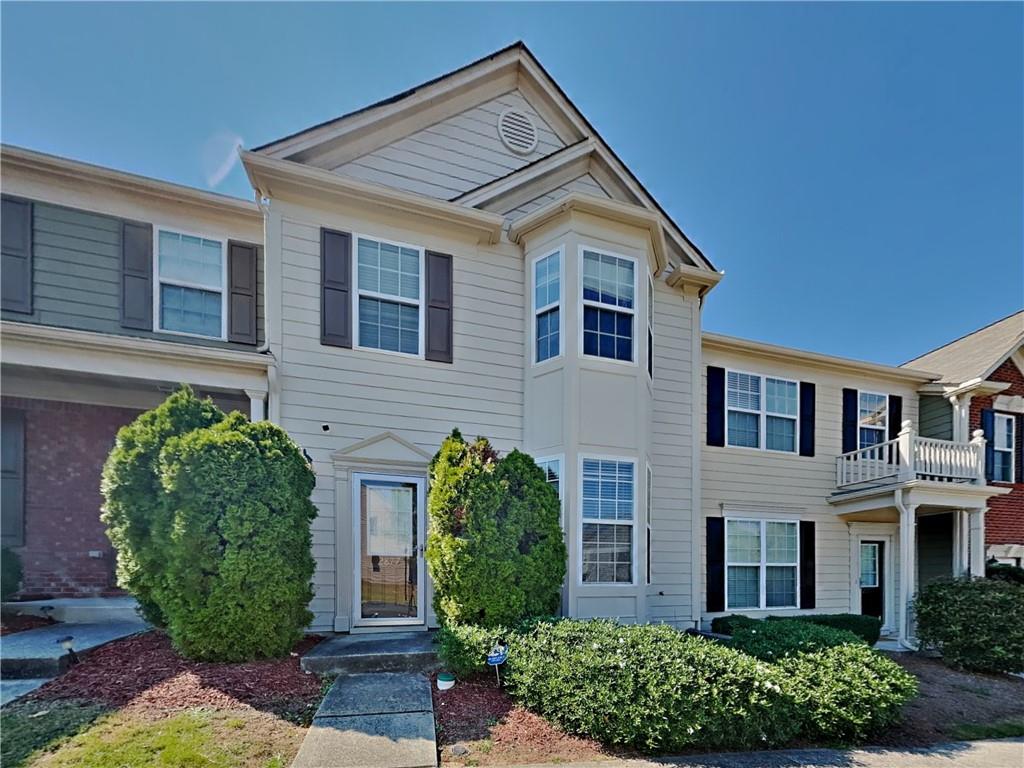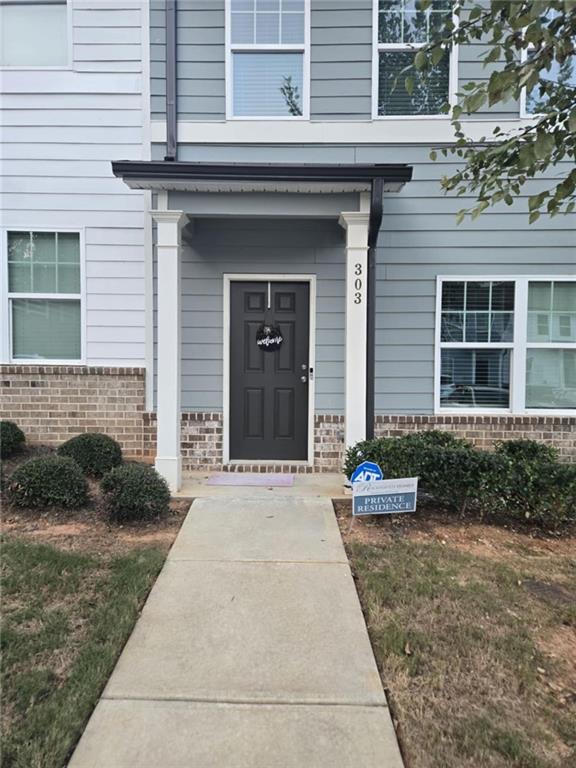Viewing Listing MLS# 384810696
Atlanta, GA 30328
- 2Beds
- 2Full Baths
- 1Half Baths
- N/A SqFt
- 1978Year Built
- 0.03Acres
- MLS# 384810696
- Residential
- Townhouse
- Active
- Approx Time on Market5 months, 28 days
- AreaN/A
- CountyFulton - GA
- Subdivision Elizabeth Heights
Overview
Seller may consider buyer concessions if made in an offer. Welcome to this breathtakingly beautiful home! With its exquisite characteristics and stylish updates, this property is sure to captivate you. The neutral color paint scheme creates a soothing environment, allowing you to personalize the space to your liking. The heart of your home, the kitchen, is expertly fitted with all stainless steel appliances . Fresh interior paint and partial flooring replacement further enhance the home's vibrance and functionality. This lovely home offers a perfect blend of comfort and entertainment, making it an ideal place to your own. Embrace the charm and modern amenities of this property, and make your life more enjoyable in this inviting space. You'll absolutely love it here!
Association Fees / Info
Hoa: Yes
Hoa Fees Frequency: Monthly
Hoa Fees: 394
Community Features: Clubhouse, Gated, Pool
Bathroom Info
Halfbaths: 1
Total Baths: 3.00
Fullbaths: 2
Room Bedroom Features: None
Bedroom Info
Beds: 2
Building Info
Habitable Residence: No
Business Info
Equipment: None
Exterior Features
Fence: Back Yard, Privacy, Wood
Patio and Porch: None
Exterior Features: Other
Road Surface Type: Paved
Pool Private: No
County: Fulton - GA
Acres: 0.03
Pool Desc: None
Fees / Restrictions
Financial
Original Price: $290,000
Owner Financing: No
Garage / Parking
Parking Features: Assigned
Green / Env Info
Green Energy Generation: None
Handicap
Accessibility Features: None
Interior Features
Security Ftr: Security System Owned
Fireplace Features: None
Levels: Two
Appliances: Dishwasher, Electric Range, Microwave
Laundry Features: Laundry Closet, Main Level
Interior Features: Other
Flooring: Carpet, Ceramic Tile
Spa Features: None
Lot Info
Lot Size Source: Owner
Lot Features: Other
Lot Size: x
Misc
Property Attached: Yes
Home Warranty: No
Open House
Other
Other Structures: None
Property Info
Construction Materials: Concrete, Stucco
Year Built: 1,978
Property Condition: Resale
Roof: Composition
Property Type: Residential Attached
Style: Other
Rental Info
Land Lease: No
Room Info
Kitchen Features: Other Surface Counters, Other
Room Master Bathroom Features: Separate Tub/Shower
Room Dining Room Features: Separate Dining Room
Special Features
Green Features: None
Special Listing Conditions: None
Special Circumstances: None
Sqft Info
Building Area Total: 1200
Building Area Source: Owner
Tax Info
Tax Amount Annual: 892
Tax Year: 2,023
Tax Parcel Letter: 17-0032-LL-161-7
Unit Info
Utilities / Hvac
Cool System: Ceiling Fan(s), Central Air
Electric: 110 Volts
Heating: Central
Utilities: Electricity Available, Sewer Available
Sewer: Public Sewer
Waterfront / Water
Water Body Name: None
Water Source: Public
Waterfront Features: None
Directions
Head south on Roswell Rd toward Dalrymple RdTurn right at the 1st cross street onto Dalrymple RdTurn right onto Brighton PointTurn rightListing Provided courtesy of Opendoor Brokerage, Llc
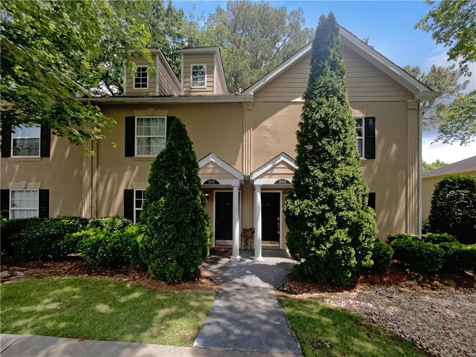
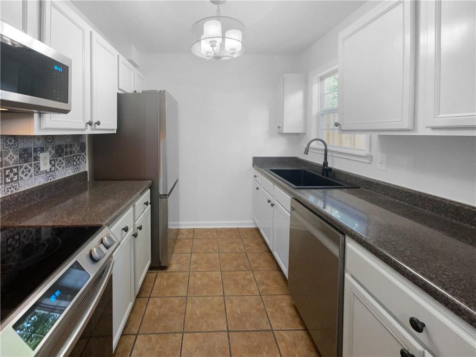
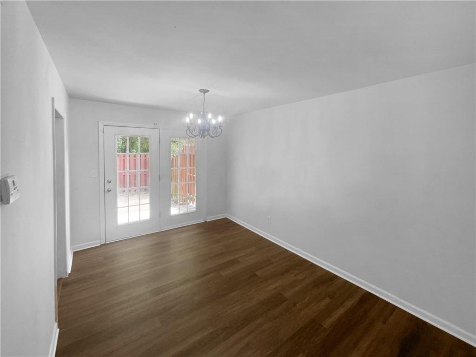
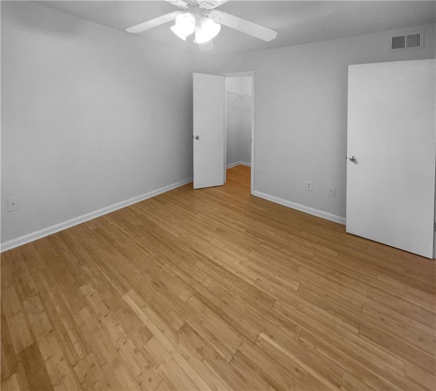
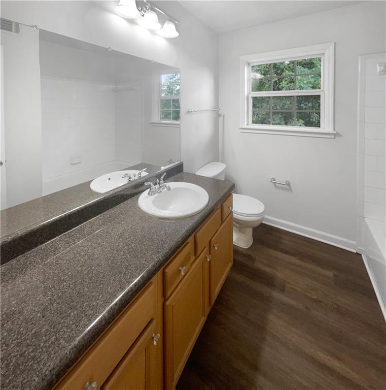
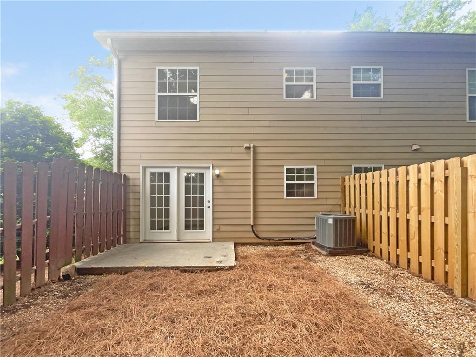
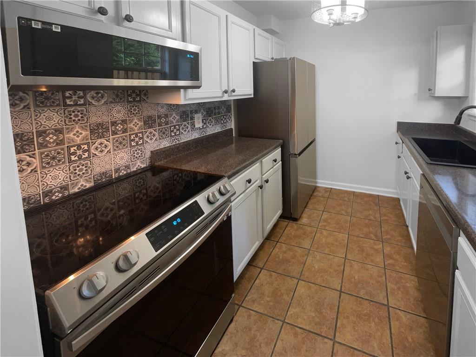
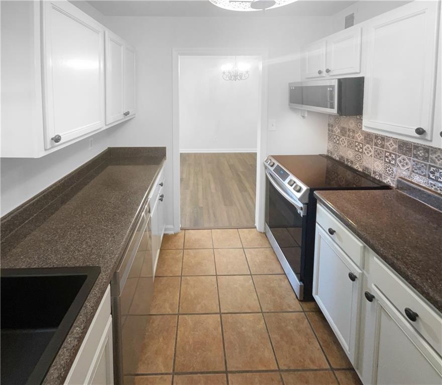
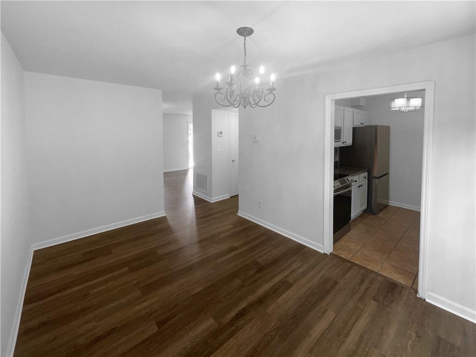
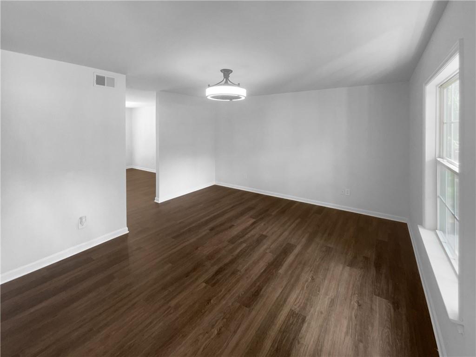
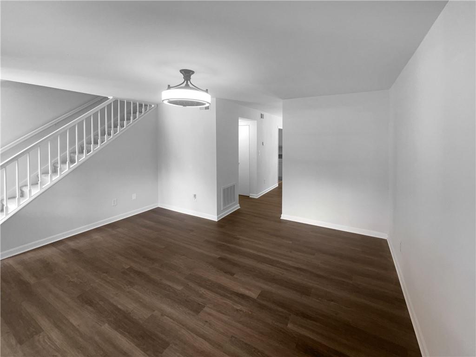
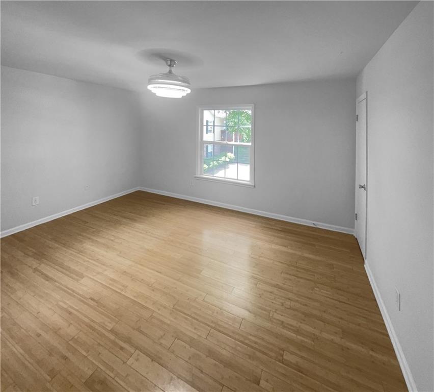
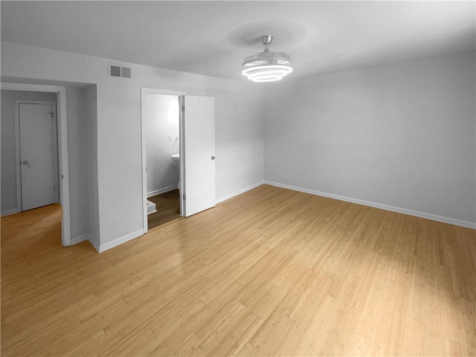
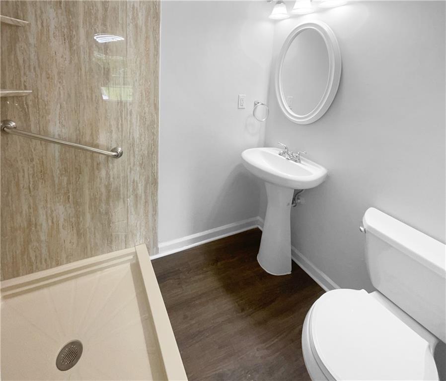
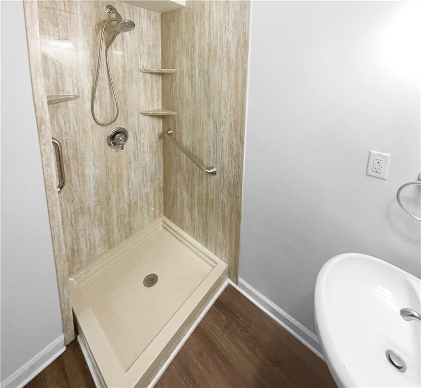
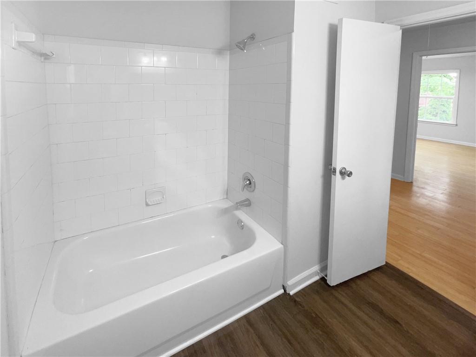
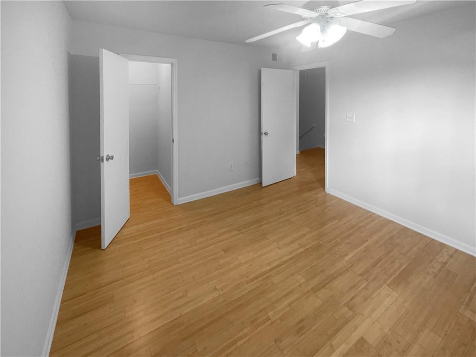
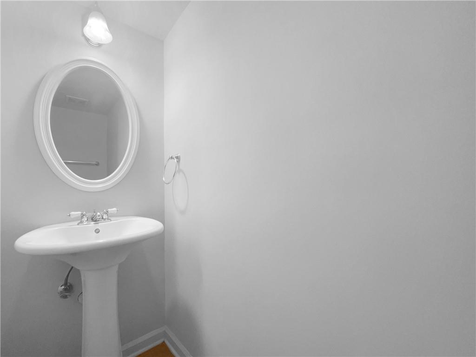
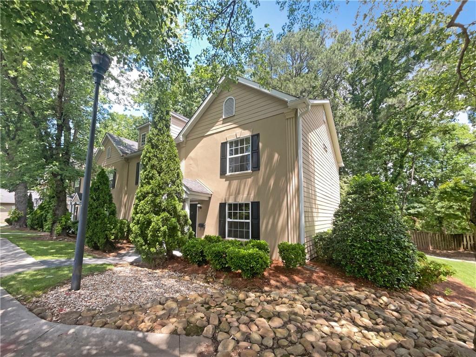
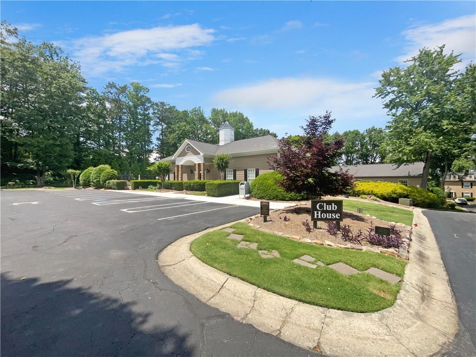
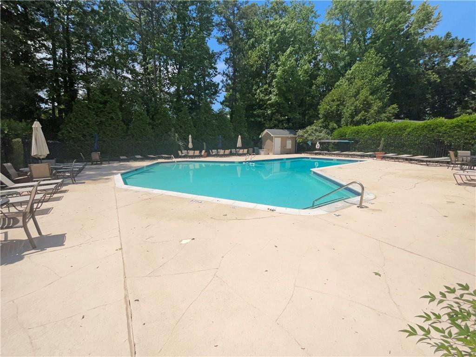
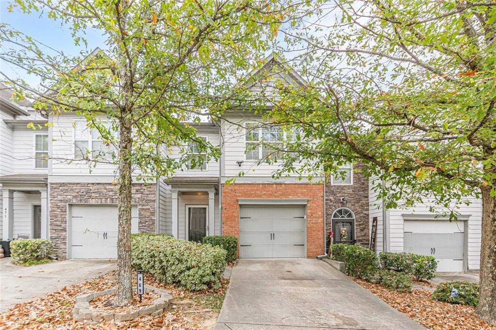
 MLS# 410985940
MLS# 410985940 