Viewing Listing MLS# 384809764
Cedartown, GA 30125
- 4Beds
- 2Full Baths
- 1Half Baths
- N/A SqFt
- 1959Year Built
- 0.34Acres
- MLS# 384809764
- Residential
- Single Family Residence
- Active
- Approx Time on Market5 months, 25 days
- AreaN/A
- CountyPolk - GA
- Subdivision None
Overview
Welcome to your charming home in the heart of Cedartown, Georgia! This all-brick ranch-style home boasts four spacious bedrooms and three baths, providing ample space for comfortable living. Nestled near Peek Forest Park, which offers over 10 acres of recreation area you'll enjoy the tranquility of the surrounding greenery and the convenience of outdoor recreation just steps away.As you approach, you'll be greeted by the presence of a large tree adorning the front yard, adding character and charm to the property. Step inside to spacious living area with built-in bookshelves and hardwood floors, enhancing the warmth and inviting atmosphere of the home.Situated on a quiet city street, this home offers a peaceful retreat from the hustle and bustle of daily life while still being conveniently located near downtown Cedartown. Whether you're unwinding in the comfort of your home or exploring the beauty of Cedartown, this property offers the perfect blend of serenity and convenience.Don't miss your chance to make this charming home your own - schedule a viewing today and experience the best of Cedartown living!
Association Fees / Info
Hoa: No
Community Features: None
Bathroom Info
Main Bathroom Level: 2
Halfbaths: 1
Total Baths: 3.00
Fullbaths: 2
Room Bedroom Features: Oversized Master
Bedroom Info
Beds: 4
Building Info
Habitable Residence: Yes
Business Info
Equipment: None
Exterior Features
Fence: Back Yard
Patio and Porch: None
Exterior Features: Storage
Road Surface Type: Asphalt
Pool Private: No
County: Polk - GA
Acres: 0.34
Pool Desc: None
Fees / Restrictions
Financial
Original Price: $260,000
Owner Financing: Yes
Garage / Parking
Parking Features: Carport
Green / Env Info
Green Energy Generation: None
Handicap
Accessibility Features: None
Interior Features
Security Ftr: Smoke Detector(s)
Fireplace Features: None
Levels: One
Appliances: Dishwasher, Electric Oven, Range Hood
Laundry Features: Laundry Room
Interior Features: Bookcases, High Speed Internet
Flooring: Hardwood
Spa Features: None
Lot Info
Lot Size Source: Public Records
Lot Features: Back Yard, Corner Lot
Lot Size: 0x0x0x0
Misc
Property Attached: No
Home Warranty: Yes
Open House
Other
Other Structures: Outbuilding,Storage
Property Info
Construction Materials: Brick 4 Sides
Year Built: 1,959
Property Condition: Resale
Roof: Shingle
Property Type: Residential Detached
Style: Ranch
Rental Info
Land Lease: Yes
Room Info
Kitchen Features: Pantry
Room Master Bathroom Features: Shower Only
Room Dining Room Features: Separate Dining Room
Special Features
Green Features: None
Special Listing Conditions: None
Special Circumstances: Sold As/Is
Sqft Info
Building Area Total: 1801
Building Area Source: Public Records
Tax Info
Tax Amount Annual: 1384
Tax Year: 2,023
Tax Parcel Letter: C18-039
Unit Info
Utilities / Hvac
Cool System: Central Air
Electric: 110 Volts, 220 Volts in Laundry
Heating: Central
Utilities: Cable Available, Electricity Available, Sewer Available, Water Available
Sewer: Public Sewer
Waterfront / Water
Water Body Name: None
Water Source: Public
Waterfront Features: None
Directions
From Cedartown Hwwy. Turn Right onto Rome Hwy and continue to follow US 27 to W. Girard Avenue. West Girard is .1 miles past Vance Avenue. Take second right onto N. College St. Address is 510 should be on the right just before the parkListing Provided courtesy of Homesmart Realty Partners
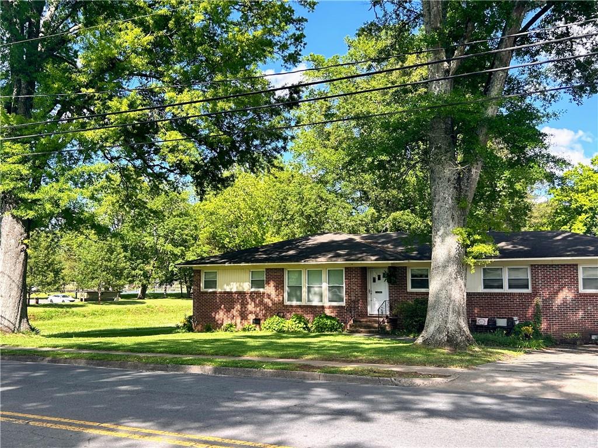
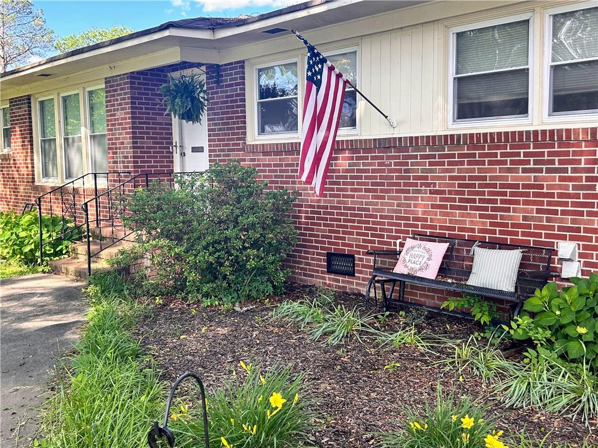
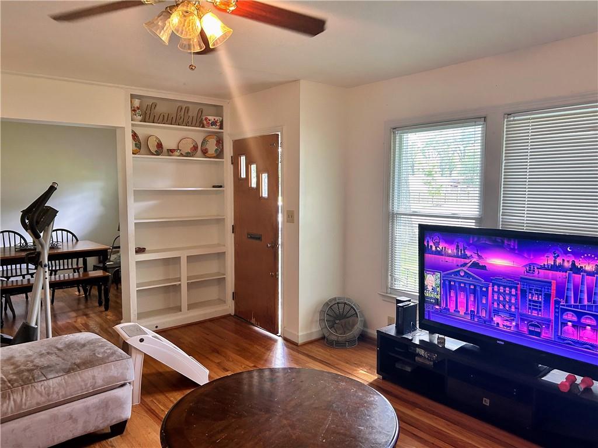
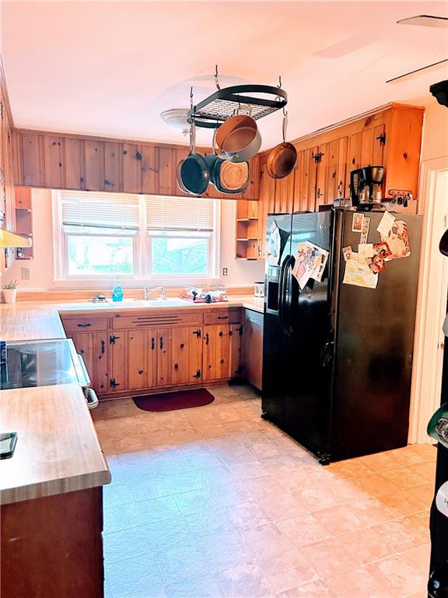
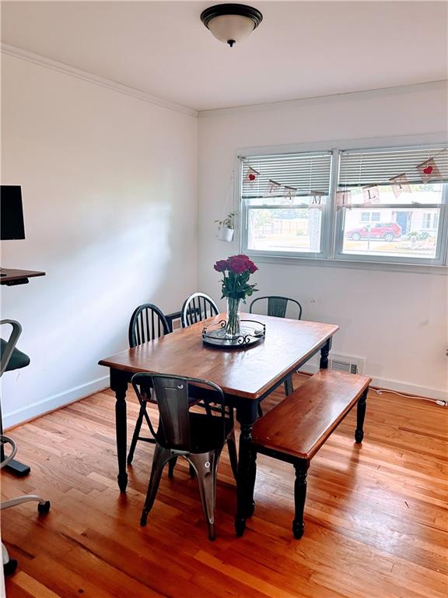
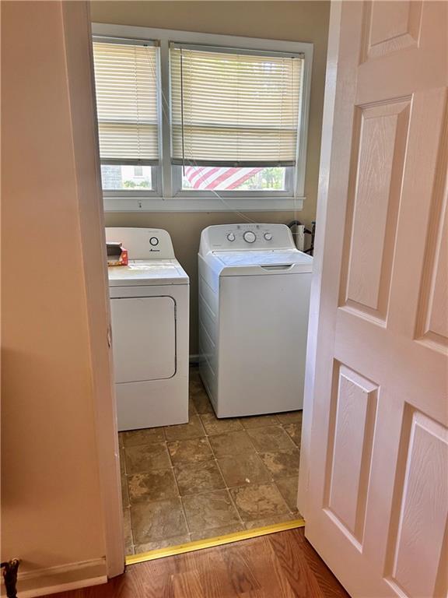
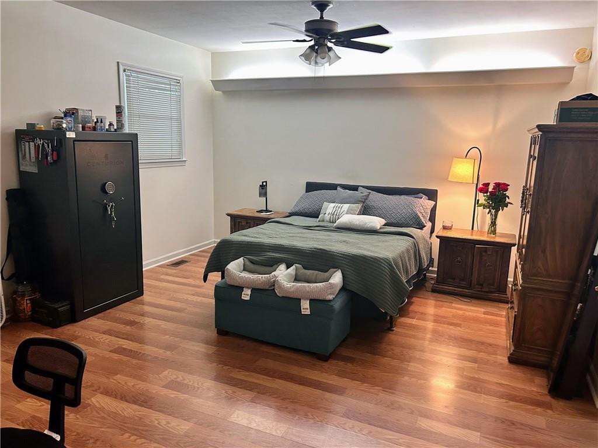
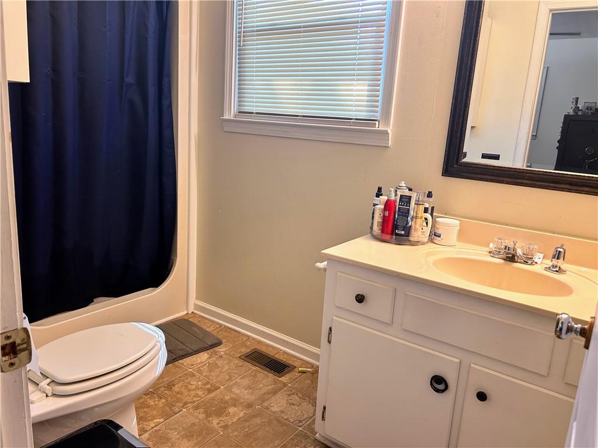
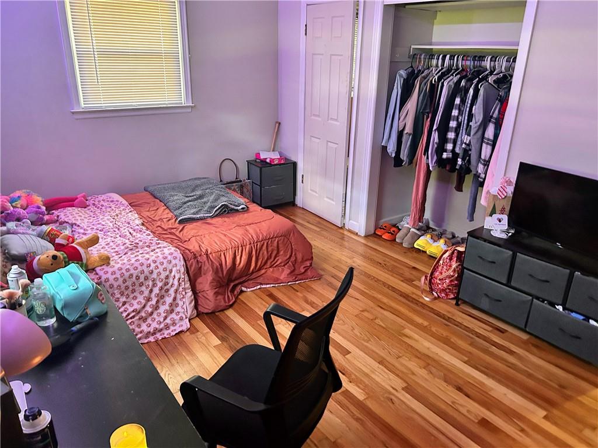
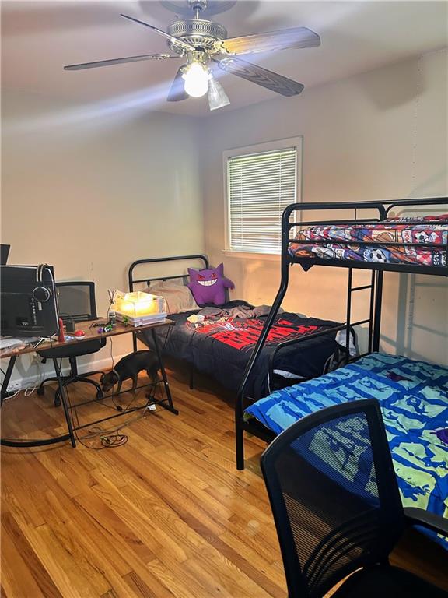
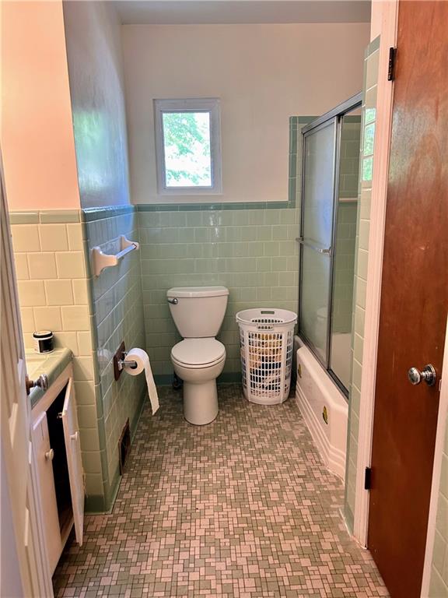
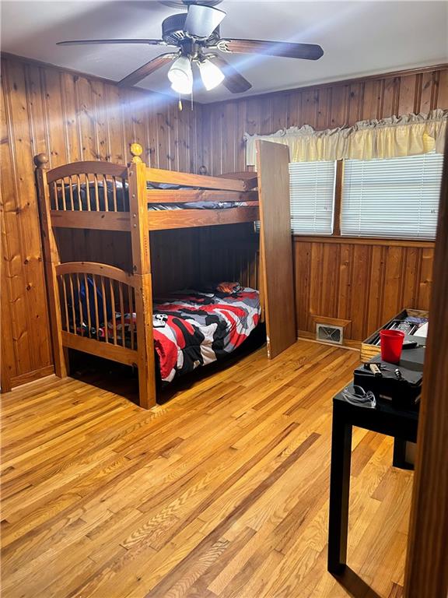
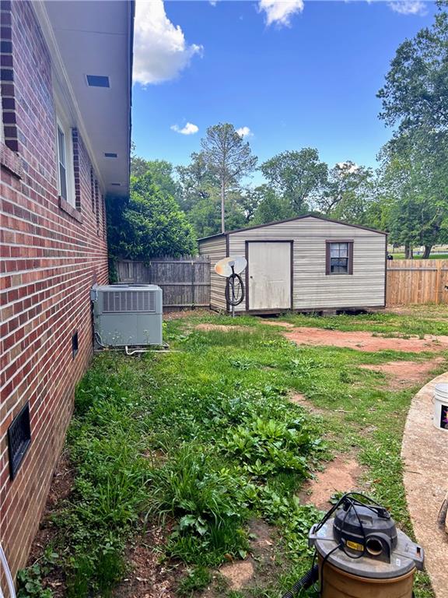
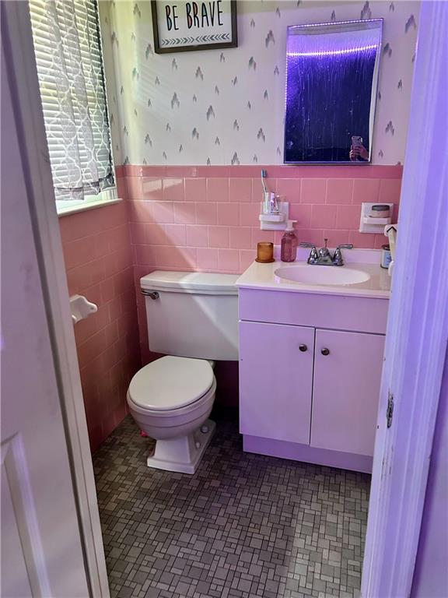
 Listings identified with the FMLS IDX logo come from
FMLS and are held by brokerage firms other than the owner of this website. The
listing brokerage is identified in any listing details. Information is deemed reliable
but is not guaranteed. If you believe any FMLS listing contains material that
infringes your copyrighted work please
Listings identified with the FMLS IDX logo come from
FMLS and are held by brokerage firms other than the owner of this website. The
listing brokerage is identified in any listing details. Information is deemed reliable
but is not guaranteed. If you believe any FMLS listing contains material that
infringes your copyrighted work please