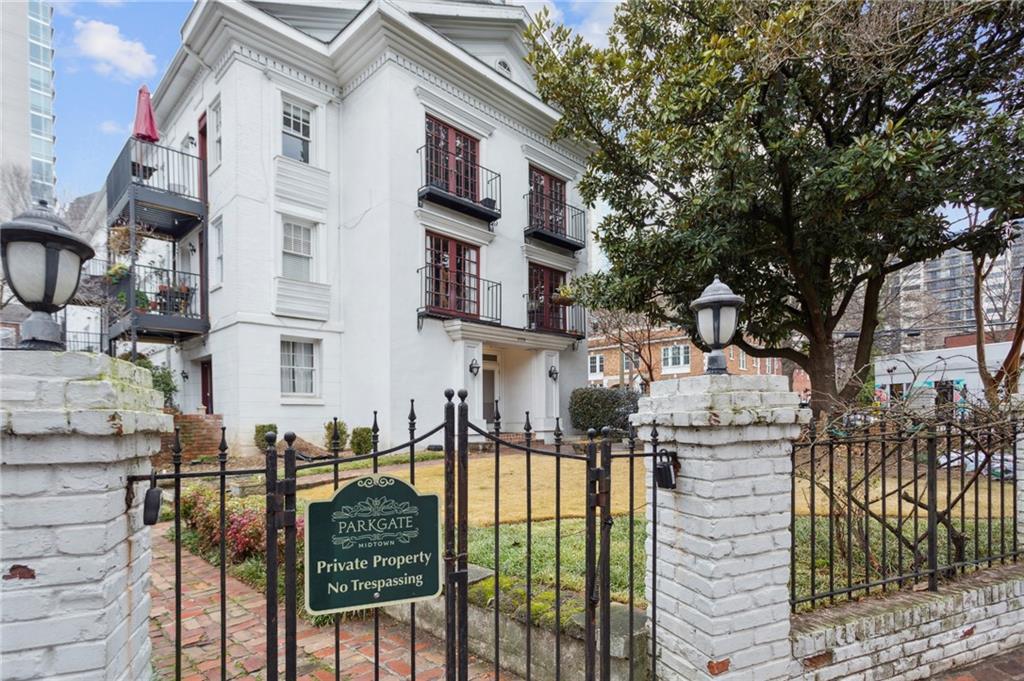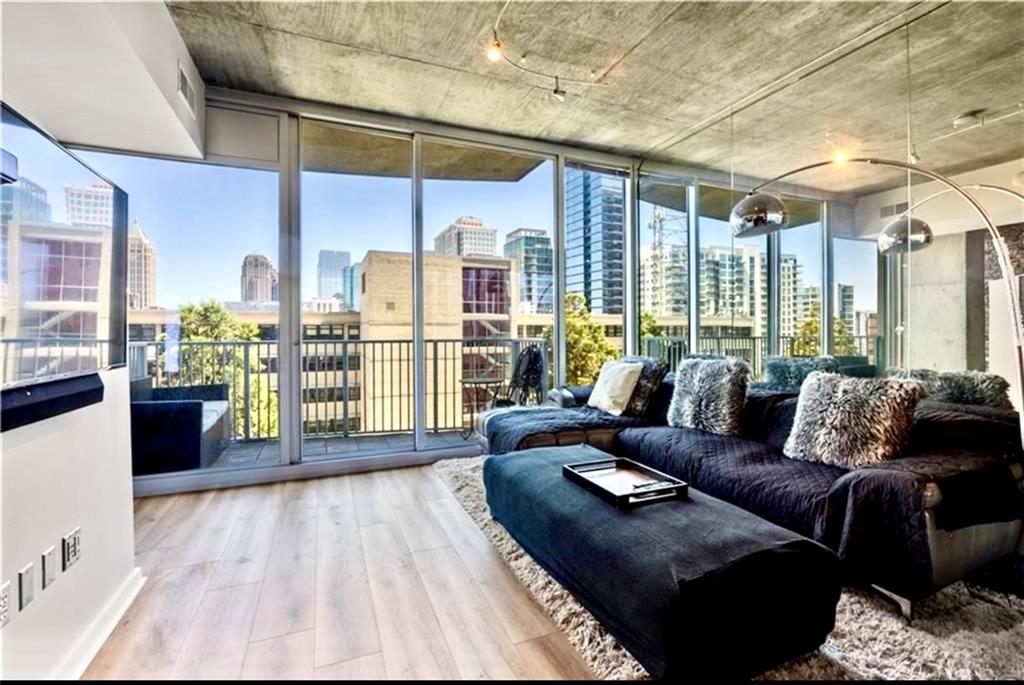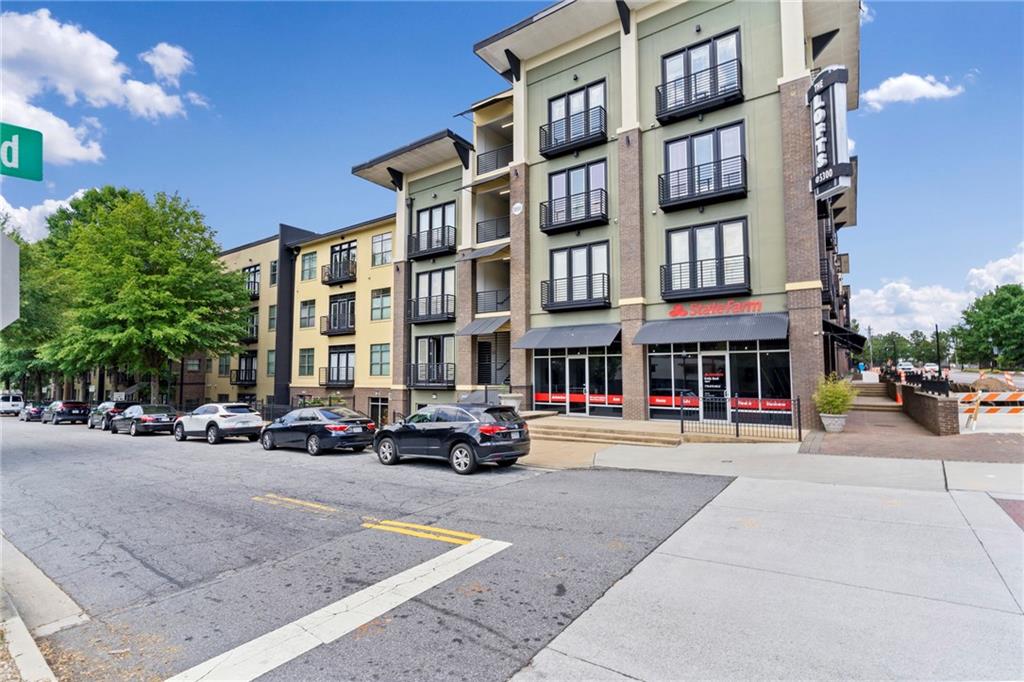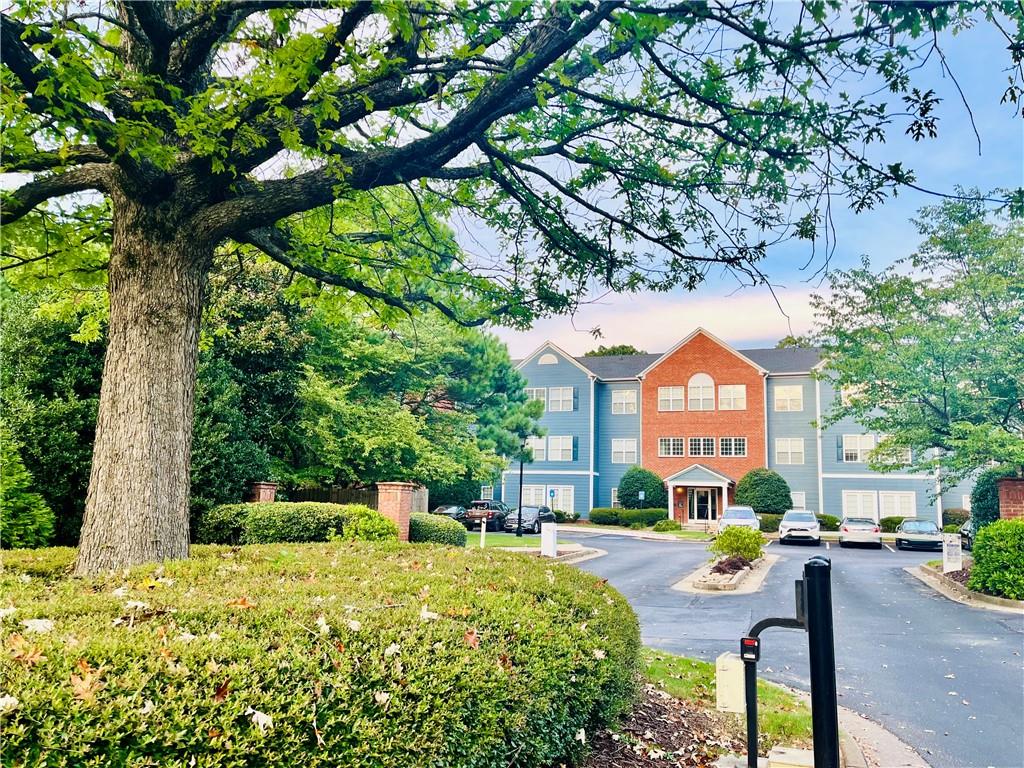Viewing Listing MLS# 384799677
Atlanta, GA 30312
- 1Beds
- 1Full Baths
- N/AHalf Baths
- N/A SqFt
- 2007Year Built
- 0.02Acres
- MLS# 384799677
- Residential
- Condominium
- Active
- Approx Time on Market4 months, 8 days
- AreaN/A
- CountyFulton - GA
- Subdivision Tribute Lofts
Overview
Welcome home! This stunning condo offers a contemporary and cozy living space right in the center of the city. Its prime location provides convenientaccess to Atlanta's finest dining, entertainment, and attractions.Inside, you'll find a spacious bedroom with plenty of closet space, offering a tranquil sanctuary for relaxation. The living area is filled with natural light,thanks to the large windows, creating a warm and inviting ambiance. The kitchen is a chef's dream, featuring sleek countertops, stainless steelappliances, and ample storage space.As a resident, you'll have access to a range of amenities, including a fitness center, swimming pool, and a rooftop terrace with breathtaking views of thecity skyline. The property also offers secure parking and a gated building entry service for added convenience and peace of mind.Located in the vibrant neighborhood of Old Fourth Ward, you'll have easy access to a variety of shopping, dining, and entertainment options. Explorethe Martin Luther King Jr. National Historic Site and learn about the Civil Rights Movement. Take a leisurely walk or bike ride down the Freedom ParkTrail. The building is just steps away from the renowned Atlanta BeltLine, a 22-mile loop of trails and parks. Indulge in delicious food or go shopping atthe nearby Ponce City Market and Krog Street Market. This condo is the perfect place to call home in the heart of Atlanta.
Association Fees / Info
Hoa: Yes
Hoa Fees Frequency: Monthly
Hoa Fees: 417
Community Features: Near Beltline, Clubhouse, Gated, Homeowners Assoc, Fitness Center, Pool, Near Shopping, Near Public Transport
Association Fee Includes: Maintenance Grounds, Security, Swim, Trash
Bathroom Info
Main Bathroom Level: 1
Total Baths: 1.00
Fullbaths: 1
Room Bedroom Features: None
Bedroom Info
Beds: 1
Building Info
Habitable Residence: Yes
Business Info
Equipment: None
Exterior Features
Fence: None
Patio and Porch: Covered
Exterior Features: Balcony, Courtyard
Road Surface Type: Paved
Pool Private: No
County: Fulton - GA
Acres: 0.02
Pool Desc: None
Fees / Restrictions
Financial
Original Price: $345,000
Owner Financing: Yes
Garage / Parking
Parking Features: Assigned, Covered, Garage, Parking Lot
Green / Env Info
Green Energy Generation: None
Handicap
Accessibility Features: Accessible Entrance
Interior Features
Security Ftr: Security Gate, Key Card Entry, Secured Garage/Parking, Smoke Detector(s)
Fireplace Features: None
Levels: One
Appliances: Dryer, Dishwasher, Disposal, Electric Range, Refrigerator, Microwave, Washer
Laundry Features: Laundry Room
Interior Features: High Ceilings 10 ft Main, High Speed Internet, Walk-In Closet(s)
Flooring: Other
Spa Features: None
Lot Info
Lot Size Source: Public Records
Lot Features: Other
Lot Size: x
Misc
Property Attached: Yes
Home Warranty: Yes
Open House
Other
Other Structures: None
Property Info
Construction Materials: Concrete
Year Built: 2,007
Property Condition: Resale
Roof: Composition
Property Type: Residential Attached
Style: Contemporary
Rental Info
Land Lease: Yes
Room Info
Kitchen Features: Breakfast Bar, Solid Surface Counters, View to Family Room, Other
Room Master Bathroom Features: Tub/Shower Combo
Room Dining Room Features: Separate Dining Room
Special Features
Green Features: None
Special Listing Conditions: None
Special Circumstances: Investor Owned
Sqft Info
Building Area Total: 960
Building Area Source: Public Records
Tax Info
Tax Amount Annual: 5526
Tax Year: 2,023
Tax Parcel Letter: 14-0046-0006-186-8
Unit Info
Unit: 334
Num Units In Community: 1
Utilities / Hvac
Cool System: Central Air
Electric: Other
Heating: Central, Forced Air, Electric
Utilities: Cable Available, Electricity Available, Other, Phone Available, Water Available
Sewer: Public Sewer
Waterfront / Water
Water Body Name: None
Water Source: Public
Waterfront Features: None
Directions
From I-85:Take Exit 248C for Freedom Parkway.Merge onto Freedom Parkway.Turn right at the first light onto Boulevard NE.Make an immediate left onto John Wesley Dobbs Ave NE.The building is located on the corner of Boulevard and John Wesley Dobbs Ave.Listing Provided courtesy of Coldwell Banker Realty
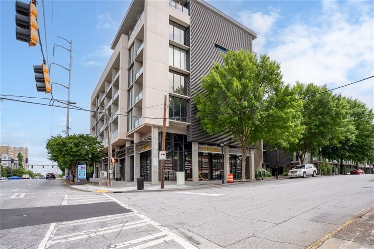
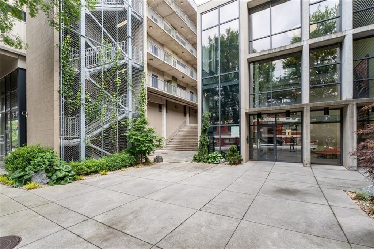
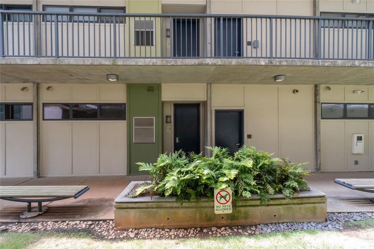
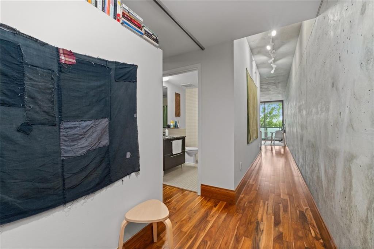
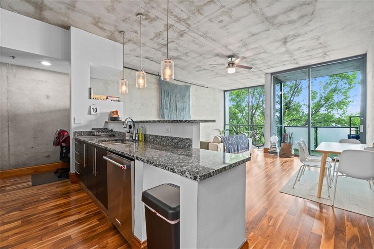
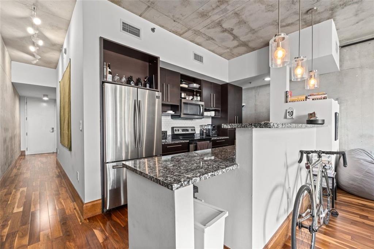
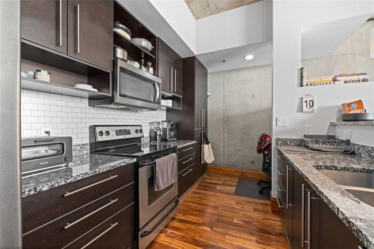
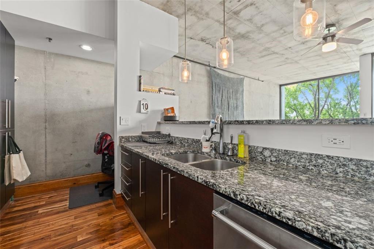
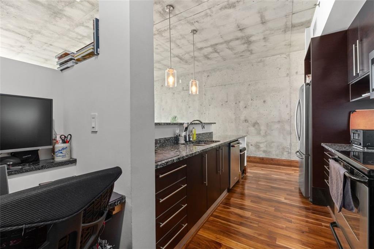
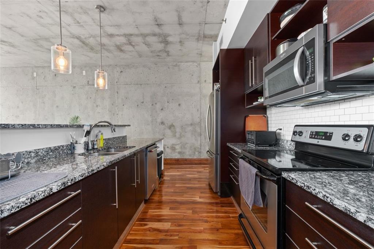
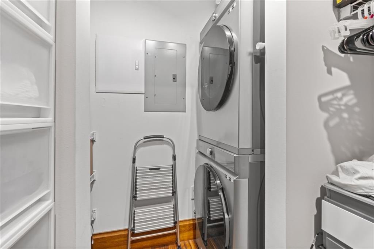
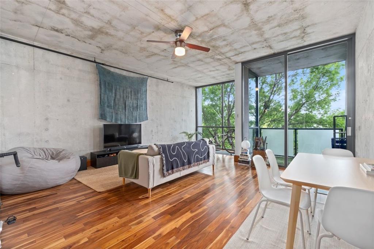
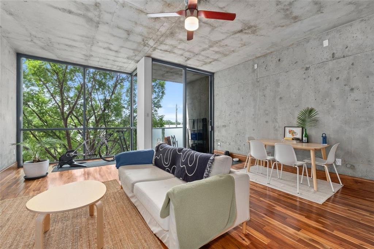
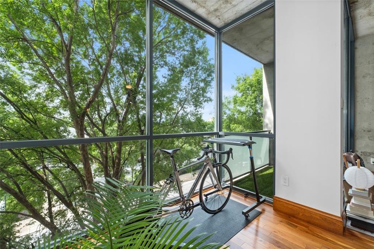
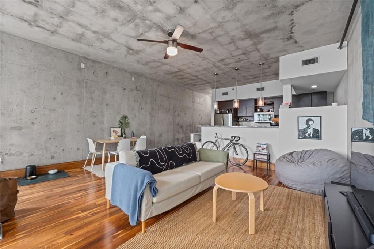
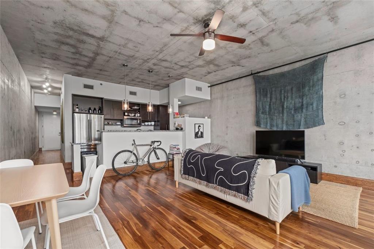
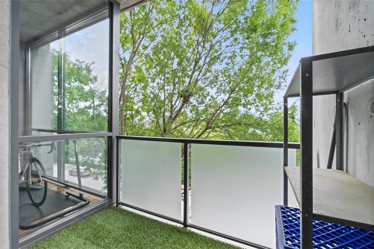
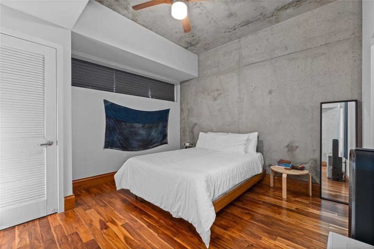
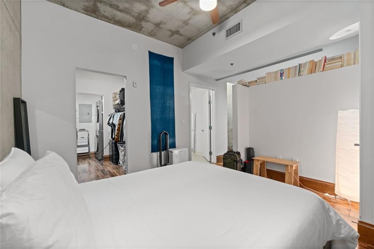
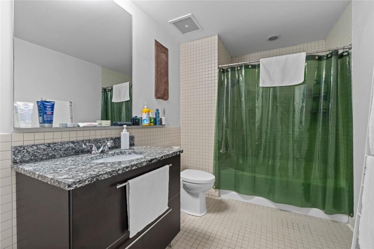
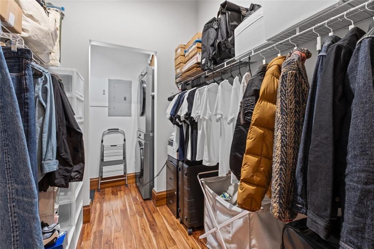
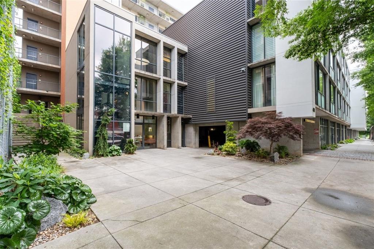
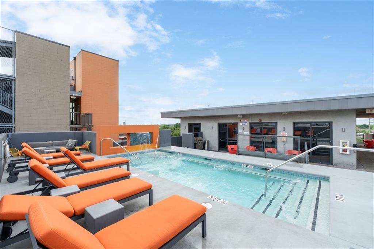
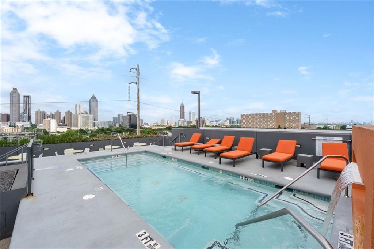
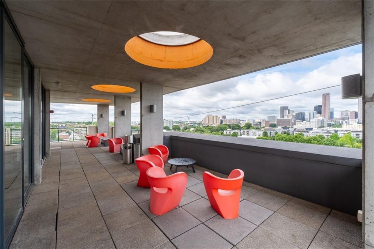
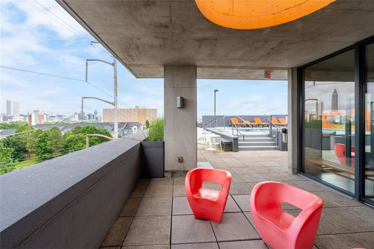
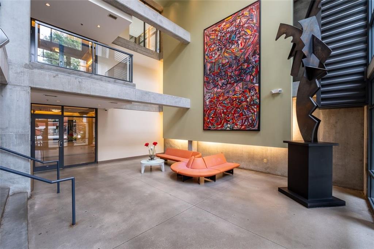
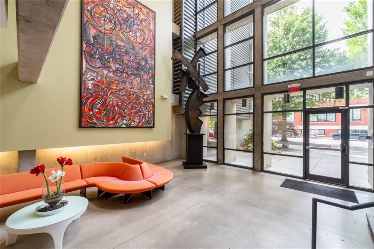
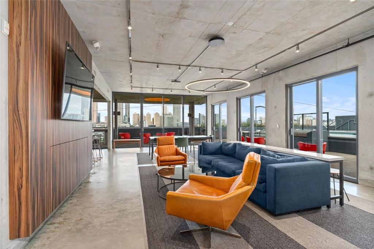
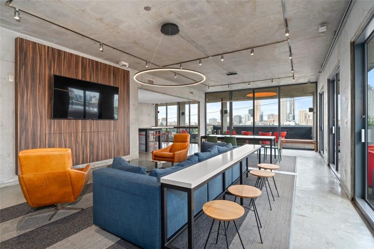
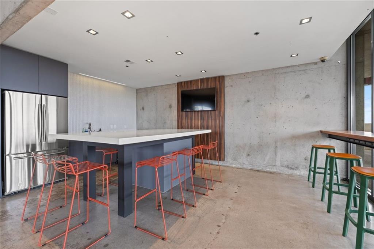
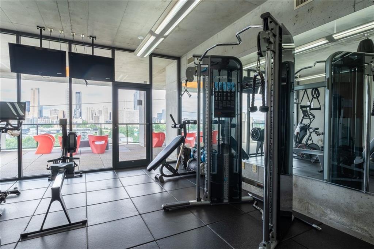
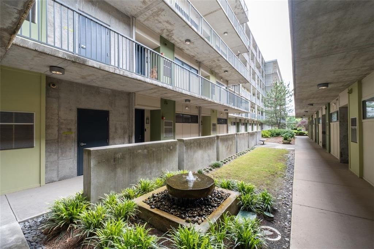
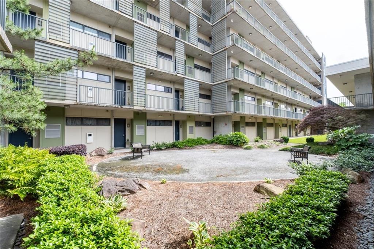
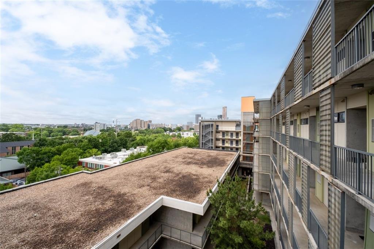
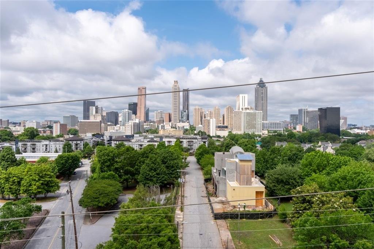
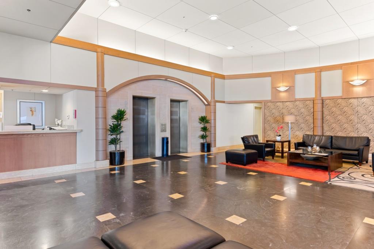
 MLS# 7340003
MLS# 7340003 