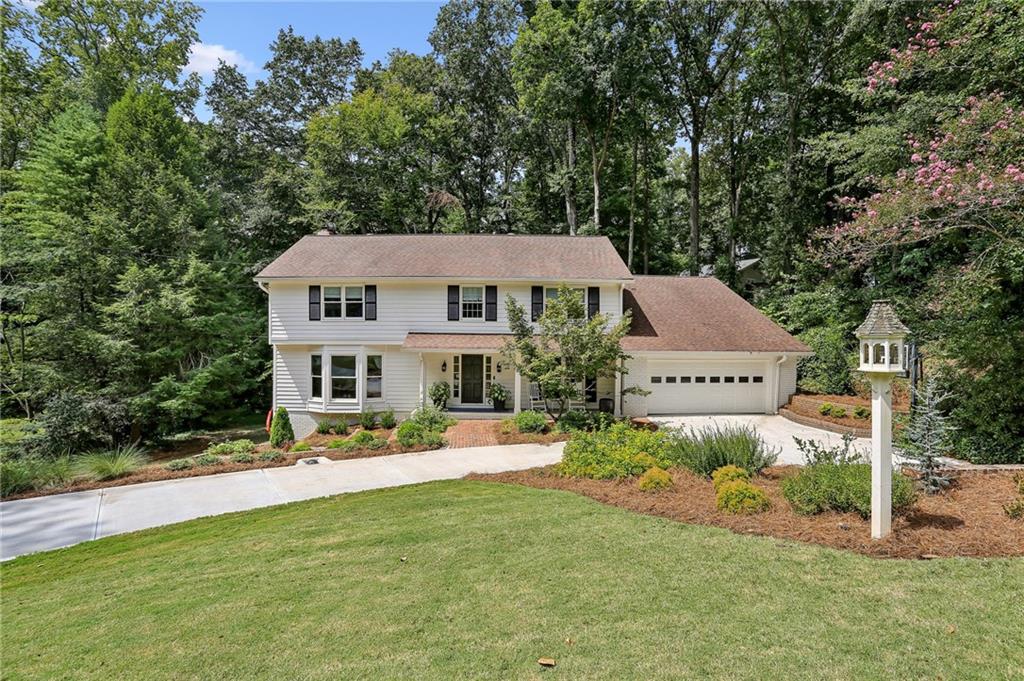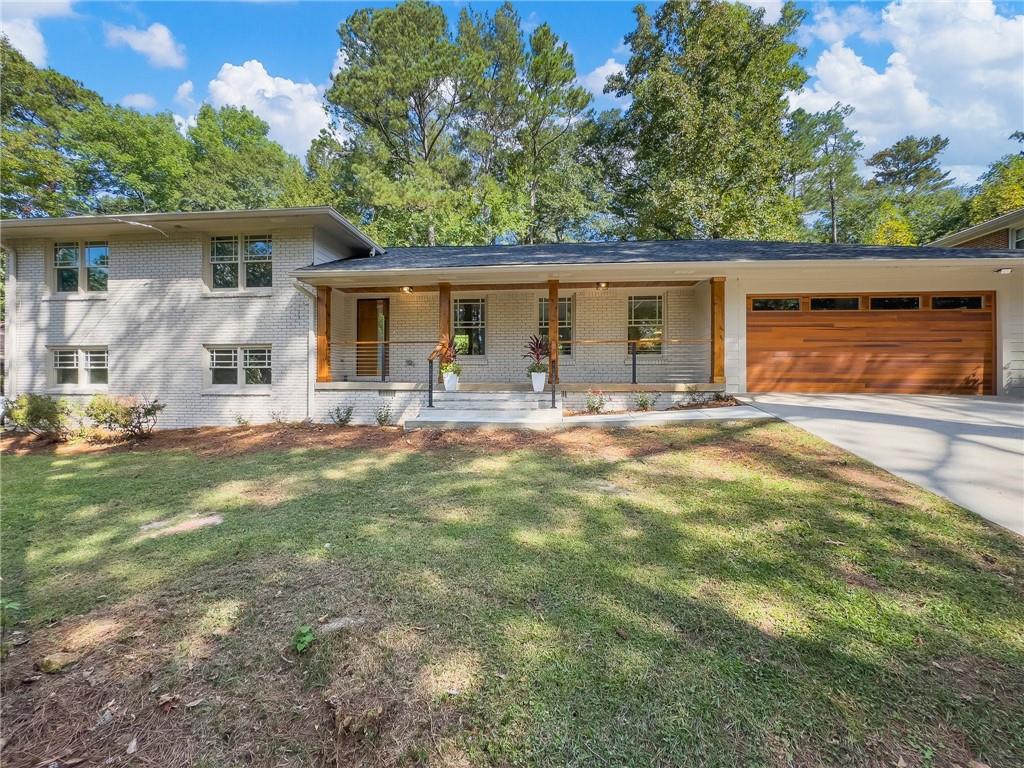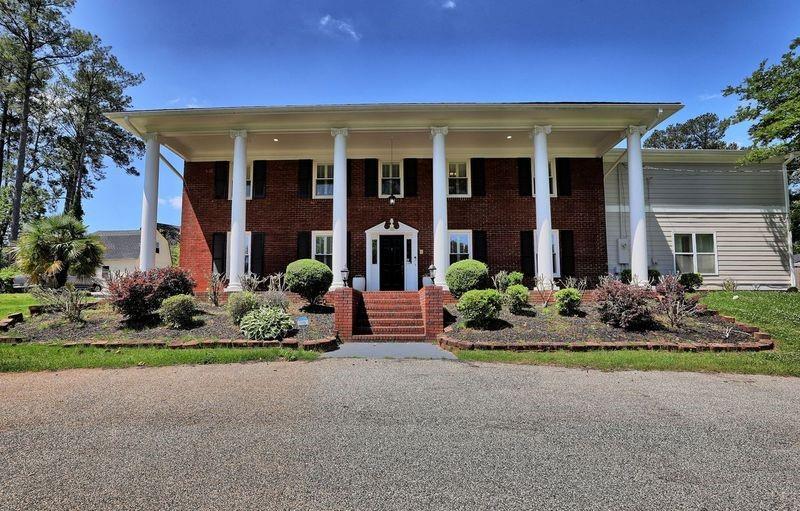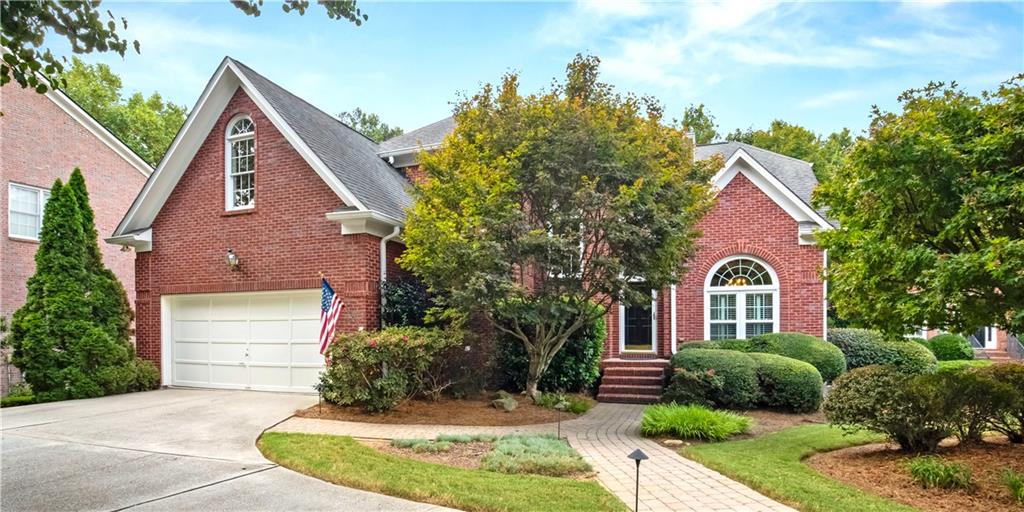Viewing Listing MLS# 384788321
Atlanta, GA 30317
- 4Beds
- 4Full Baths
- N/AHalf Baths
- N/A SqFt
- 2023Year Built
- 0.40Acres
- MLS# 384788321
- Residential
- Single Family Residence
- Active
- Approx Time on Market4 months, 5 days
- AreaN/A
- CountyFulton - GA
- Subdivision East Lake
Overview
Embark on a journey of modern elegance within this newly constructed 4-bedroom, 4-bathroom sanctuary, set upon an expansive .40 acre lot in the vibrant heart of East Lake. Designed with a seamless blend of contemporary flair and timeless sophistication, this home boasts an expansive layout accentuated by soaring 10ft+ ceilings and exquisite wide-plank flooring. The living room serves as the focal point, showcasing a sleek custom built-in wall with ample shelving space and a striking porcelain tile fireplace, inviting both warmth and engaging conversations. Retreat outdoors to the covered front porch, offering a serene space to relax and soak in the neighborhood ambiance. Adjacent to the living area, a formal seating and dining space awaits, adorned with a stunning Natural Large CF Woven Chandelier, perfect for hosting gatherings and entertaining guests. The kitchen features a generously sized island adorned with luxurious quartz countertops, porcelain tile backsplash, and high-end Z-line appliances. A dedicated bar area adds a touch of sophistication, ideal for evening cocktails and intimate gatherings. The lower level presents a versatile bedroom and full bathroom, ideal for a home office or guest suite. Upstairs, discover a private retreat in each bedroom, with all second-level bedrooms boasting full ensuite bathrooms. The master suite exudes tranquility, boasting custom built-in bench seating surrounding a captivating centerpiece fireplace and a spacious walk-in closet. Step onto the primary suite balcony to overlook the backyard and start your day on a serene note. The primary bathroom offers a spa-like ambiance with dual floating vanities, built-in LED lighting, and abundant cabinet storage. Indulge in relaxation with a soaking tub and separate oversized rainfall shower. Outside, the expansive lot beckons endless possibilities, with an oversized 2-car garage providing additional storage. Whether envisioning verdant landscapes, an outdoor entertainment haven, or even a future pool or ADU, each possibility contributes to crafting your personal oasis in this East Lake residence. Conveniently located just minutes from Oakhurst Village, the shops and restaurants of Kirkwood, and downtown Decatur, this home offers unparalleled access to the vibrant Atlanta scene. Welcome home to luxurious living at its finest.
Association Fees / Info
Hoa: No
Community Features: None
Bathroom Info
Main Bathroom Level: 1
Total Baths: 4.00
Fullbaths: 4
Room Bedroom Features: None
Bedroom Info
Beds: 4
Building Info
Habitable Residence: Yes
Business Info
Equipment: None
Exterior Features
Fence: Back Yard
Patio and Porch: Covered, Enclosed, Side Porch
Exterior Features: Balcony, Private Entrance, Private Yard
Road Surface Type: Asphalt, Paved
Pool Private: No
County: Fulton - GA
Acres: 0.40
Pool Desc: None
Fees / Restrictions
Financial
Original Price: $1,050,000
Owner Financing: Yes
Garage / Parking
Parking Features: Attached, Driveway, Garage, Garage Door Opener
Green / Env Info
Green Energy Generation: None
Handicap
Accessibility Features: None
Interior Features
Security Ftr: Carbon Monoxide Detector(s), Fire Sprinkler System
Fireplace Features: Decorative, Double Sided, Electric, Family Room, Master Bedroom
Levels: Two
Appliances: Dishwasher, Gas Cooktop, Gas Oven, Microwave, Range Hood, Tankless Water Heater
Laundry Features: In Hall, Upper Level
Interior Features: Double Vanity, High Ceilings 9 ft Upper, High Ceilings 10 ft Main, Walk-In Closet(s), Wet Bar
Flooring: Ceramic Tile, Hardwood
Spa Features: None
Lot Info
Lot Size Source: See Remarks
Lot Features: Back Yard, Private
Lot Size: x
Misc
Property Attached: No
Home Warranty: Yes
Open House
Other
Other Structures: None
Property Info
Construction Materials: Cement Siding, Concrete
Year Built: 2,023
Property Condition: New Construction
Roof: Shingle
Property Type: Residential Detached
Style: Contemporary, Traditional
Rental Info
Land Lease: Yes
Room Info
Kitchen Features: Breakfast Bar, Cabinets White, Eat-in Kitchen, Kitchen Island, View to Family Room
Room Master Bathroom Features: Double Vanity,Separate Tub/Shower,Soaking Tub
Room Dining Room Features: Open Concept
Special Features
Green Features: None
Special Listing Conditions: None
Special Circumstances: None
Sqft Info
Building Area Total: 3065
Building Area Source: Builder
Tax Info
Tax Amount Annual: 996
Tax Year: 2,022
Tax Parcel Letter: 15-203-02-066
Unit Info
Utilities / Hvac
Cool System: Ceiling Fan(s), Central Air
Electric: 220 Volts in Garage
Heating: Central
Utilities: Cable Available, Electricity Available, Natural Gas Available, Phone Available, Sewer Available, Water Available
Sewer: Public Sewer
Waterfront / Water
Water Body Name: None
Water Source: Public
Waterfront Features: None
Directions
Take Juniper St NE to Ponce De Leon Ave NE, Continue on Ponce De Leon Ave NE to Decatur, Continue on East Lake Dr. Drive to Hosea LWilliams Dr SE.Listing Provided courtesy of Compass
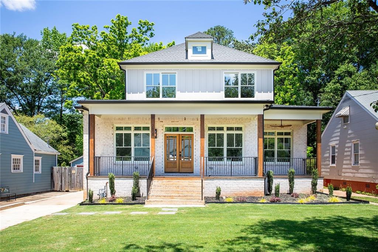
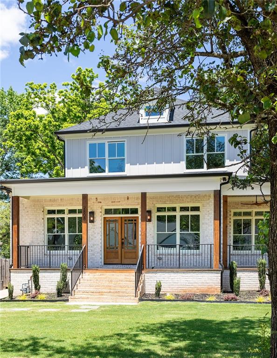
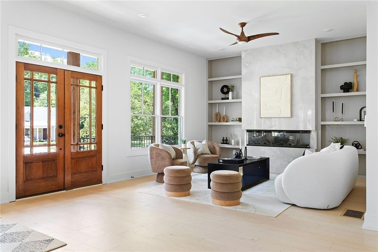
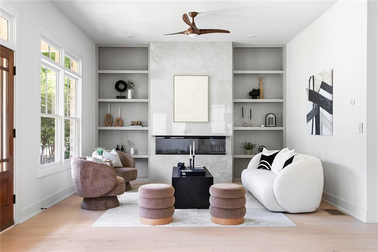
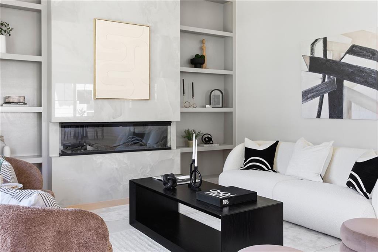
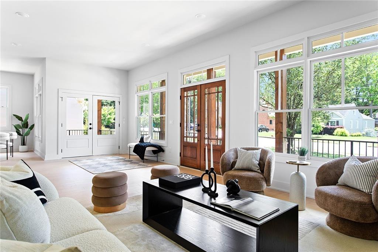
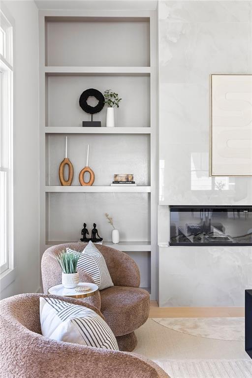
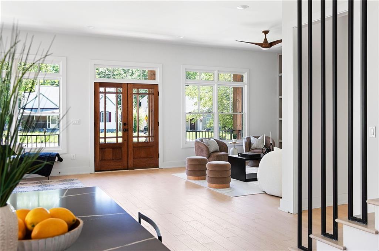
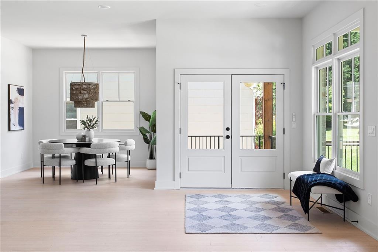
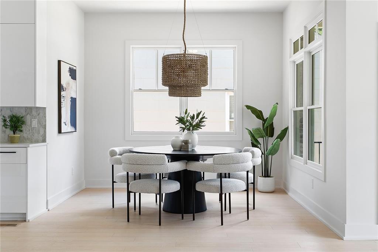
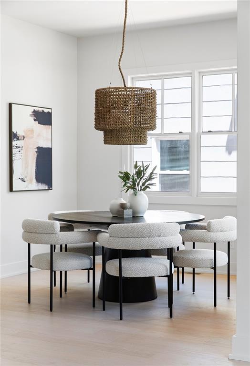
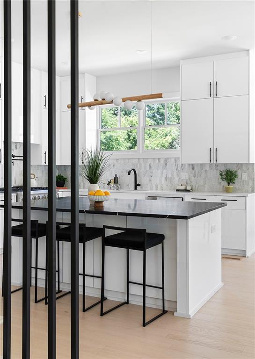
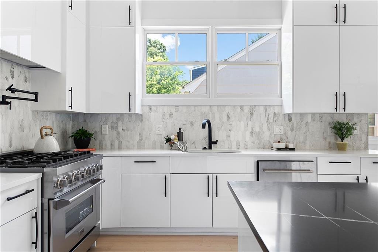
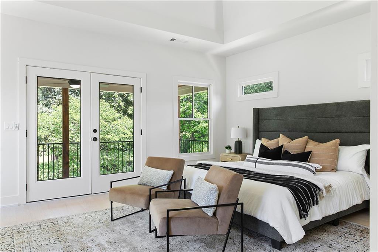
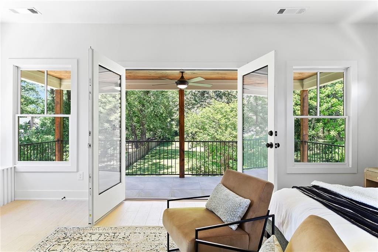
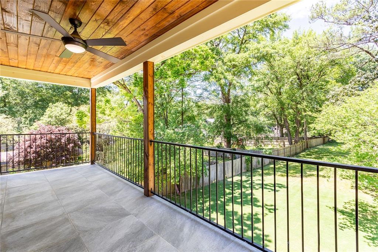
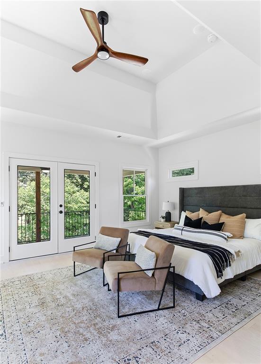
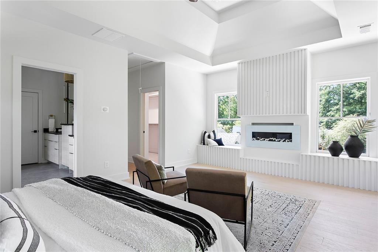
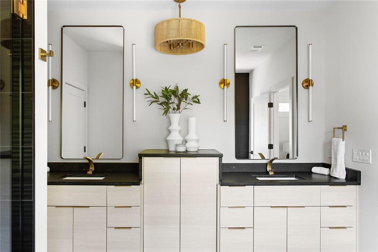
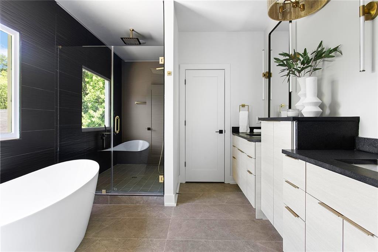
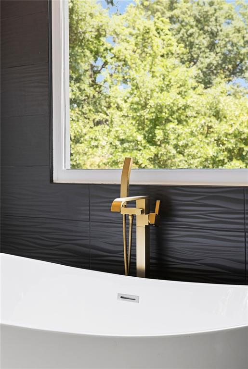
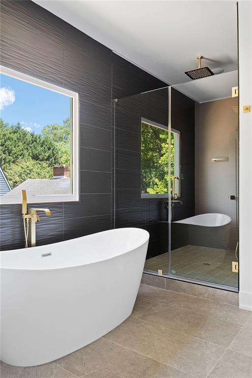
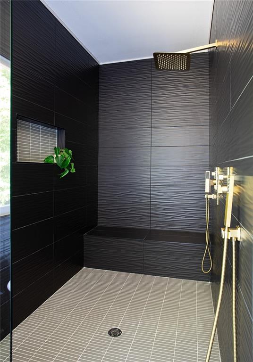
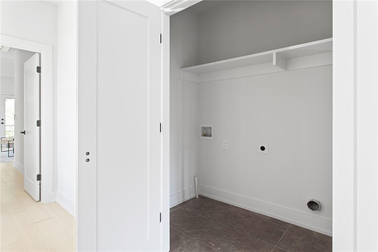
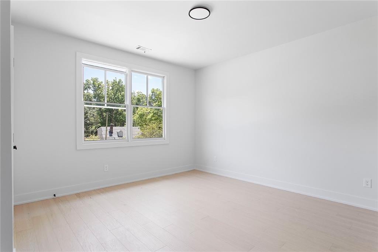
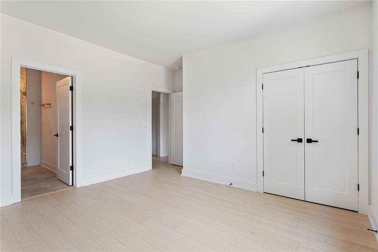
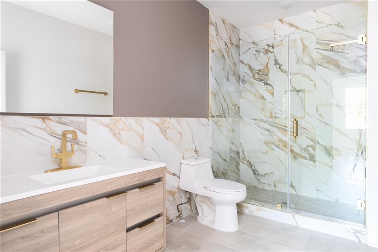
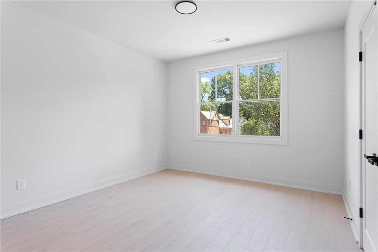
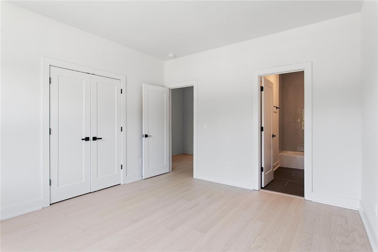
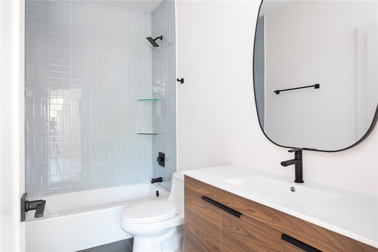
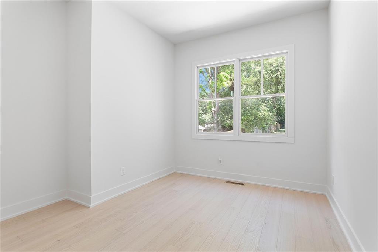
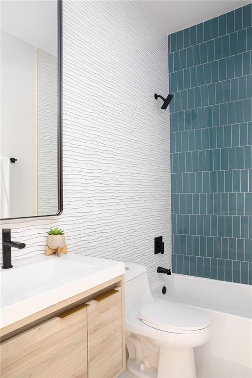
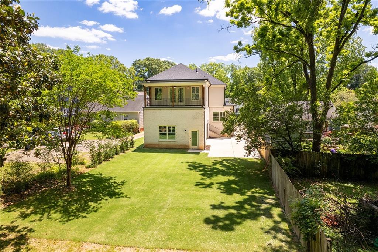
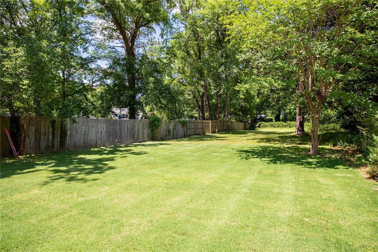
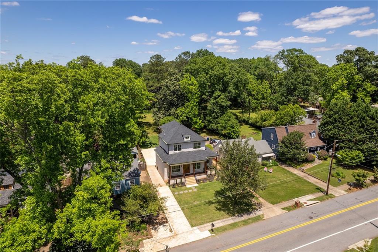
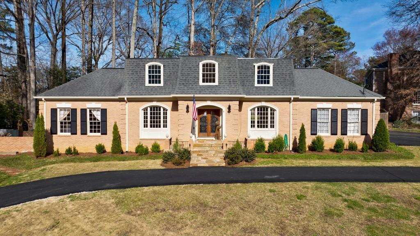
 MLS# 7353002
MLS# 7353002 