Viewing Listing MLS# 384780025
Atlanta, GA 30327
- 5Beds
- 4Full Baths
- 2Half Baths
- N/A SqFt
- 1988Year Built
- 0.69Acres
- MLS# 384780025
- Residential
- Single Family Residence
- Pending
- Approx Time on Market4 months, 8 days
- AreaN/A
- CountyFulton - GA
- Subdivision Woodridge
Overview
Upon entering the chic two-story foyer, you will feel the embrace of the natural light pouring in from the floor-to-ceiling windows in the grand room. With its soaring ceiling, elegant fireplace, hardwood floors, and plenty of built-ins, the grand room exudes both sophistication and warmth. The spacious kitchen boasts a charming natural wood surround kitchen island and seamlessly connects to the kitchen dining area and grand room, in an open concept layout. A versatile office on the main floor can serve as extra entertaining space or a perfect play area for kids. The dining room features stylish textured walls, ample seating for guests, and the stylish fireplace creates a cozy ambiance, your guests will not want to leave! The expansive primary bedroom on the main floor offers high ceilings, ample natural light, and another inviting fireplace, with enough room for a content sitting area. The sizable main floor laundry room can double as extra kitchen storage, equipped with a second fridge, and can be easily transformed into a proper butler's pantry. Upstairs, you'll discover 3 bedrooms, 2 full bathrooms, and a bonus room that could be converted into another bedroom, a play area, or an office. The terrace level is fully finished with a living room, space for a bar, a movie theatre, a wine cellar, a large bedroom, a full bathroom, and an oversized room with plenty space for a fitness area with a sauna, or pool table and game room. Enjoy the sounds of birds and waterfall on the two-level steel-enforced stone back decks, totaling nearly 1,000 square feet.The sellers have meticulously maintained this home, updating the exterior with hard coat stucco. The neighboring home across the street, catty corner left of this property, underwent a complete renovation and recently sold for $2.9 million.Conveniently situated on a quiet cul-de-sac, just a 3-minute drive to Holy Innocents, 5 minutes to Heards Ferry Elementary, and 9 minutes to Chastain Park.
Association Fees / Info
Hoa: No
Community Features: None
Bathroom Info
Main Bathroom Level: 1
Halfbaths: 2
Total Baths: 6.00
Fullbaths: 4
Room Bedroom Features: Master on Main, Oversized Master
Bedroom Info
Beds: 5
Building Info
Habitable Residence: No
Business Info
Equipment: Home Theater
Exterior Features
Fence: None
Patio and Porch: Covered, Deck
Exterior Features: Balcony, Lighting, Rain Gutters, Rear Stairs
Road Surface Type: Asphalt
Pool Private: No
County: Fulton - GA
Acres: 0.69
Pool Desc: None
Fees / Restrictions
Financial
Original Price: $1,790,000
Owner Financing: No
Garage / Parking
Parking Features: Garage
Green / Env Info
Green Energy Generation: None
Handicap
Accessibility Features: None
Interior Features
Security Ftr: Security System Leased
Fireplace Features: Gas Log, Gas Starter
Levels: Three Or More
Appliances: Dishwasher, Disposal, Gas Cooktop, Gas Water Heater, Microwave, Refrigerator
Laundry Features: Main Level
Interior Features: Bookcases, Cathedral Ceiling(s), Crown Molding, Entrance Foyer 2 Story, Walk-In Closet(s)
Flooring: Carpet, Ceramic Tile, Hardwood
Spa Features: None
Lot Info
Lot Size Source: Plans
Lot Features: Back Yard, Cul-De-Sac, Wooded
Lot Size: 181x163x180x161
Misc
Property Attached: No
Home Warranty: No
Open House
Other
Other Structures: None
Property Info
Construction Materials: Stucco
Year Built: 1,988
Property Condition: Resale
Roof: Shingle
Property Type: Residential Detached
Style: Traditional
Rental Info
Land Lease: No
Room Info
Kitchen Features: Breakfast Bar, Cabinets White, Kitchen Island, Stone Counters
Room Master Bathroom Features: Separate His/Hers,Separate Tub/Shower,Soaking Tub
Room Dining Room Features: Separate Dining Room
Special Features
Green Features: None
Special Listing Conditions: None
Special Circumstances: None
Sqft Info
Building Area Total: 6958
Building Area Source: Appraiser
Tax Info
Tax Amount Annual: 11172
Tax Year: 2,023
Tax Parcel Letter: 17-0175-0005-010-7
Unit Info
Utilities / Hvac
Cool System: Central Air
Electric: None
Heating: Central
Utilities: Cable Available, Electricity Available, Natural Gas Available, Sewer Available, Water Available
Sewer: Public Sewer
Waterfront / Water
Water Body Name: None
Water Source: Public
Waterfront Features: None
Directions
USE GPSListing Provided courtesy of Keller Williams Realty Peachtree Rd.
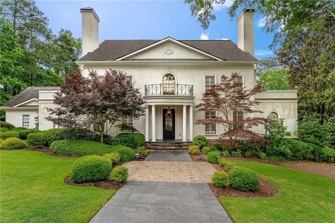
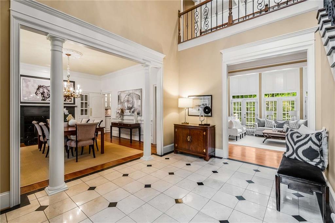
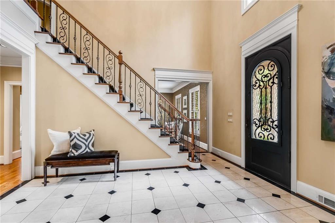
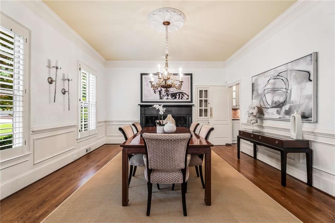
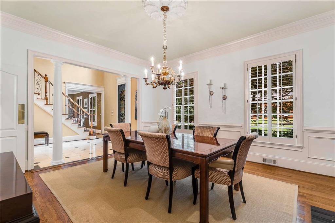
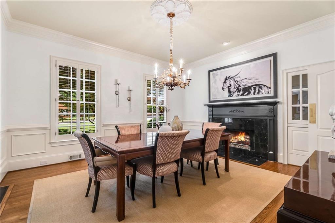
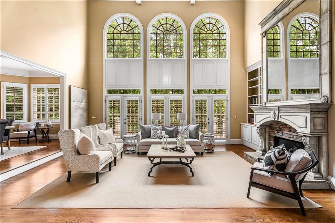
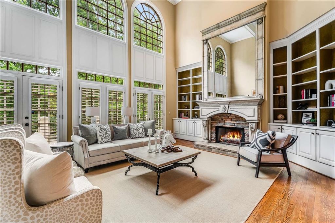
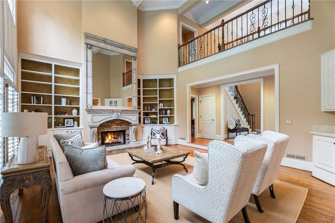
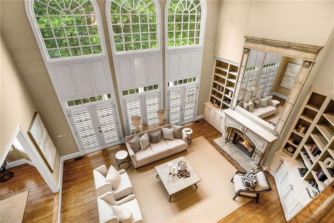
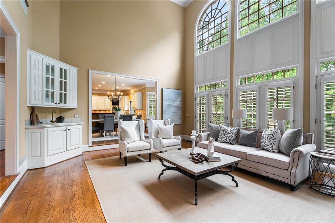
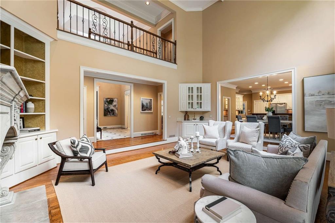
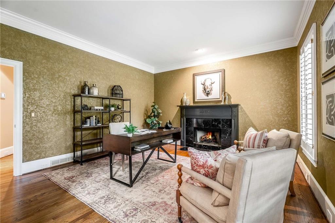
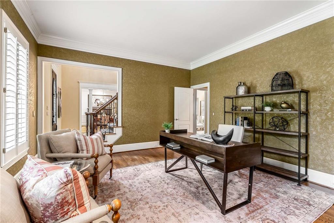
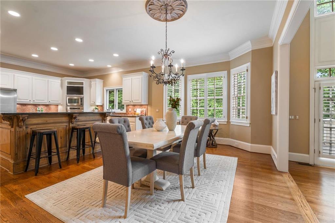
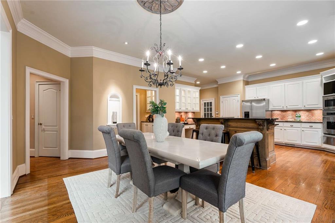
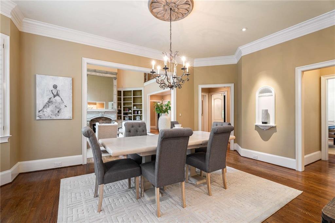
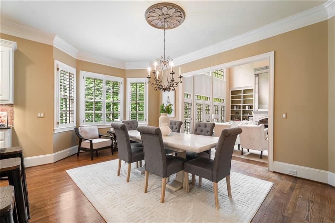
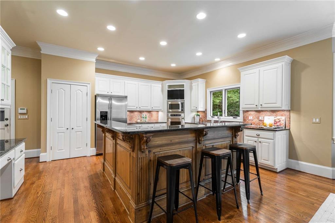
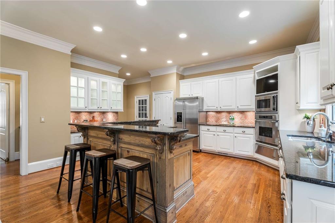
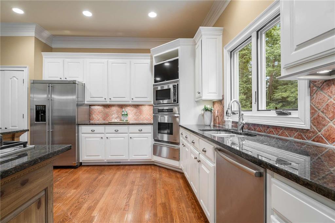
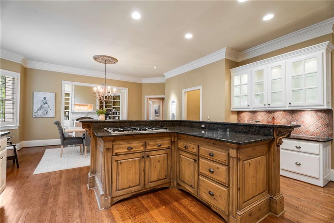
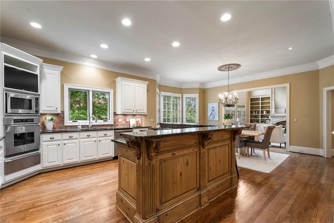
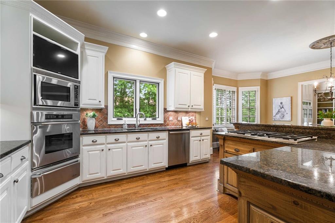
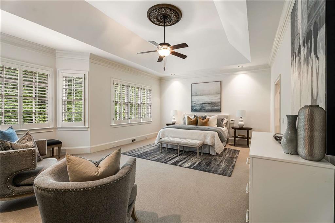
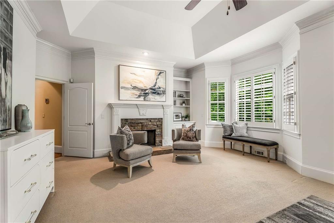
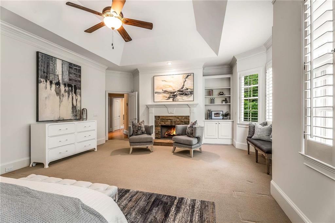
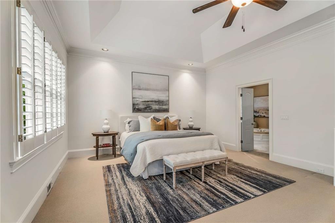
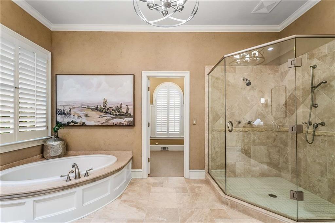
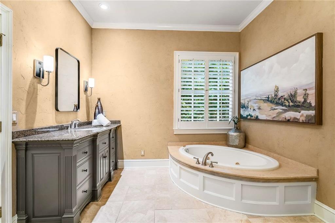
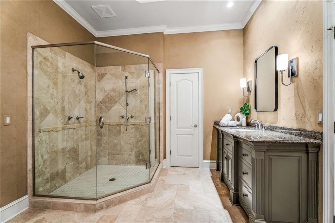
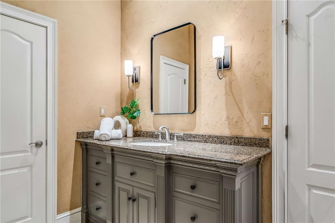
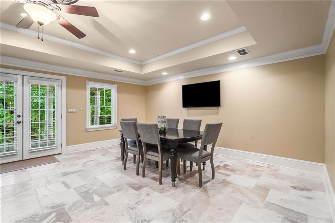
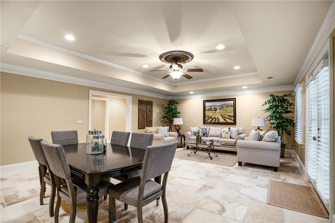
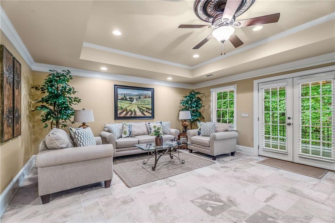
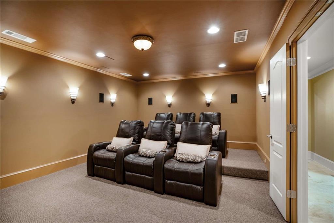
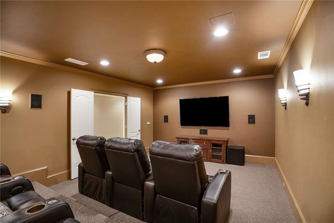
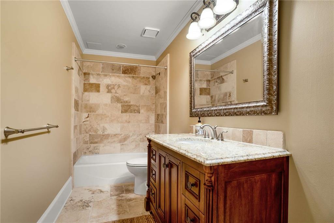
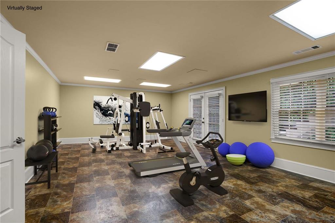
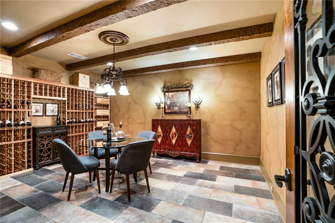
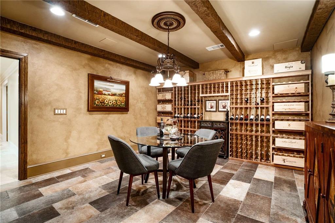
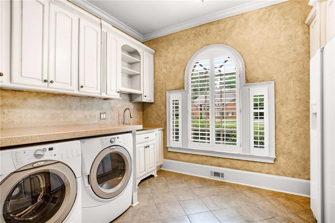
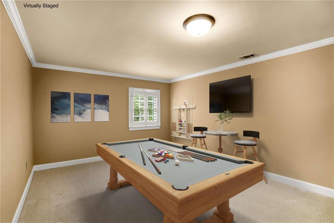
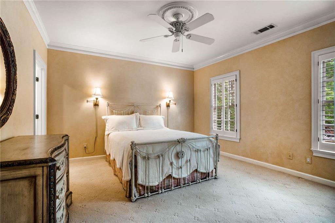
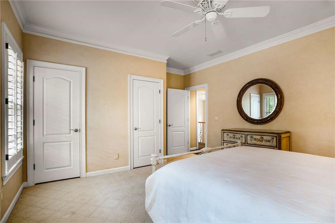
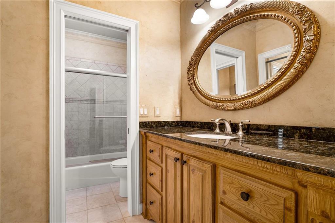
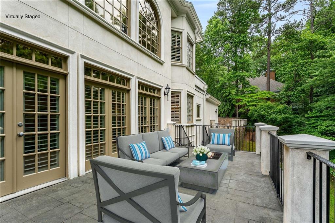
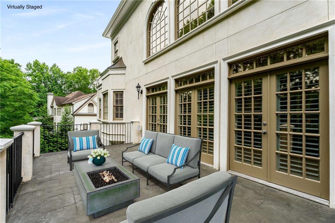
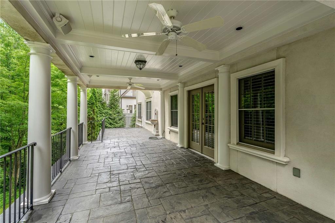
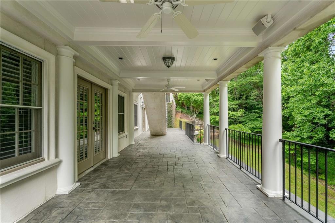
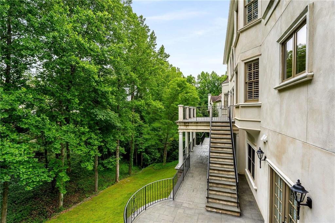
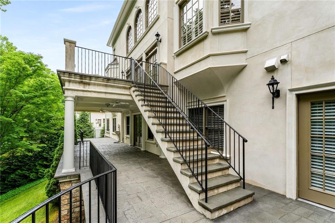
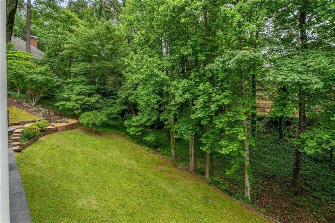
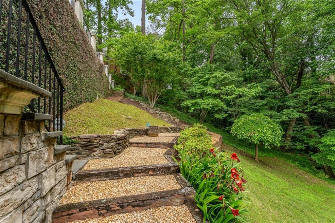
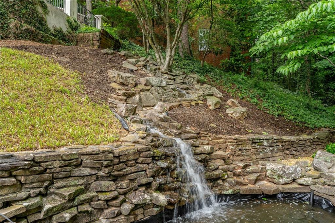
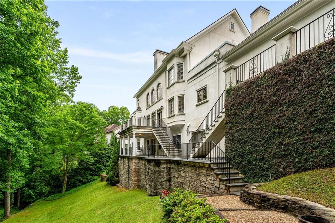
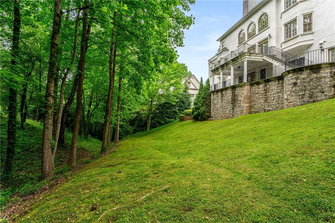
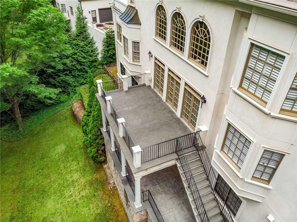
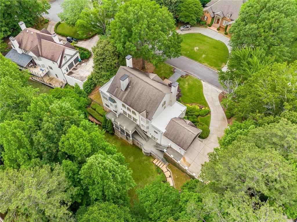
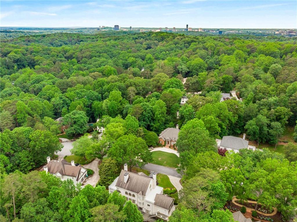
 Listings identified with the FMLS IDX logo come from
FMLS and are held by brokerage firms other than the owner of this website. The
listing brokerage is identified in any listing details. Information is deemed reliable
but is not guaranteed. If you believe any FMLS listing contains material that
infringes your copyrighted work please
Listings identified with the FMLS IDX logo come from
FMLS and are held by brokerage firms other than the owner of this website. The
listing brokerage is identified in any listing details. Information is deemed reliable
but is not guaranteed. If you believe any FMLS listing contains material that
infringes your copyrighted work please