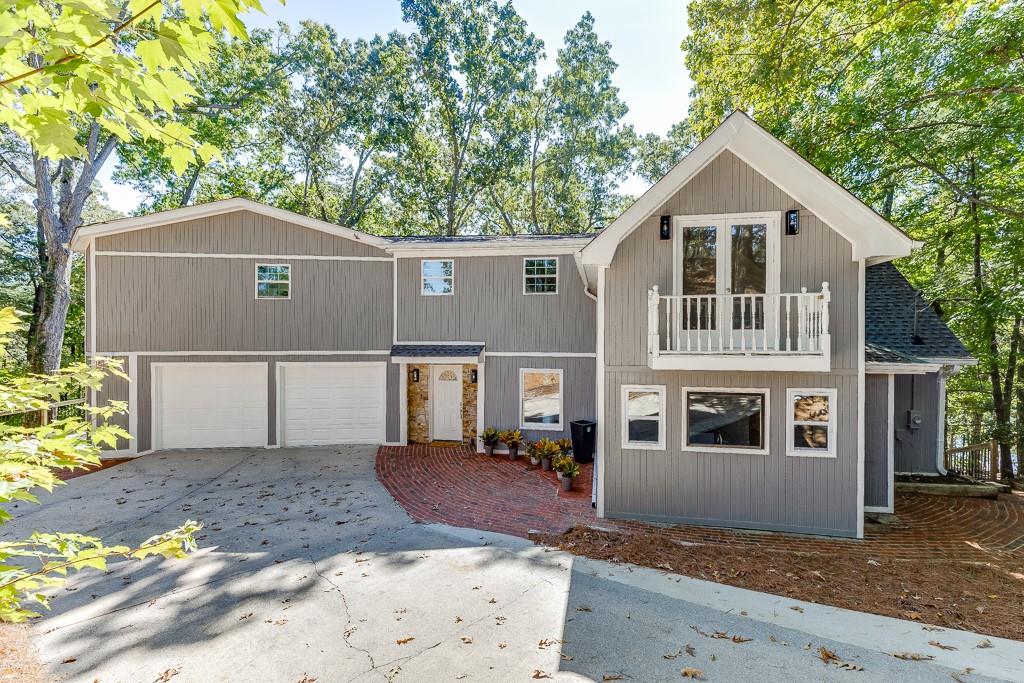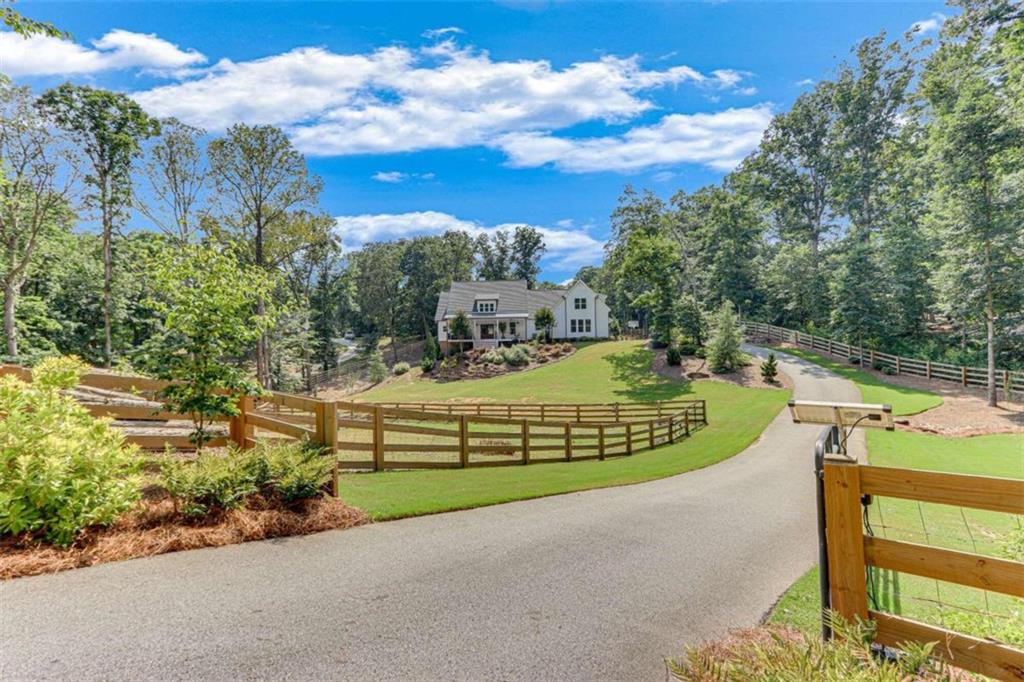Viewing Listing MLS# 384779637
Gainesville, GA 30506
- 5Beds
- 4Full Baths
- N/AHalf Baths
- N/A SqFt
- 1987Year Built
- 11.37Acres
- MLS# 384779637
- Residential
- Single Family Residence
- Active
- Approx Time on Market6 months,
- AreaN/A
- CountyForsyth - GA
- Subdivision None
Overview
Dont miss this rare opportunity to own the modern farmhouse estate of your dreams! Enjoy over 11.37 acres of pure Forsyth County serenity. This one-of-a-kind estate boasts a 2-stall horse barn, and 11+ fenced acres, so bring your horses! Rejuvenate inside your expansive master suite on the main floor, including double vanities and closets, a soaking tub, and an oversized curbless 2 stall smart-home-enabled shower system. A bright and airy main floor guest suite awaits your family and friends. Craft the perfect culinary experiences from your updated kitchen with a full breakfast nook. Upstairs youll find 3 spacious bedrooms and one of the cutest full modern farmhouse bathrooms youll ever see. The estate includes a full, partially-finished basement with one wing that has been wired and plumbed to be a standalone apartment with private access, giving you the opportunity to generate rental income if so desired. If youre looking for peace and quiet that is still close to everything - this is it! Just 5 minutes from US 400, 8 minutes to the ever-expanding Dawsonville shopping centers, and 5 minutes from Lake Lanier boat launches for never-ending summertime fun! The property has been completely renovated with meticulous care, updating each and every room to a beautiful modern farmhouse aesthetic. Brand new Fibrex windows have been installed throughout the home. The property has been upgraded to city water for daily reliability but the property also has a 250 ft deep artesian well. Just add solar and youre completely off the grid! Start making lasting memories on this special property that feels generational from the moment you step foot on it. All thats left is to move right on in!
Association Fees / Info
Hoa: No
Community Features: Near Schools, Near Shopping, Near Trails/Greenway, Park
Bathroom Info
Main Bathroom Level: 2
Total Baths: 4.00
Fullbaths: 4
Room Bedroom Features: Master on Main, Oversized Master
Bedroom Info
Beds: 5
Building Info
Habitable Residence: Yes
Business Info
Equipment: Dehumidifier
Exterior Features
Fence: Back Yard, Front Yard, Wood
Patio and Porch: Deck, Front Porch
Exterior Features: Private Yard, Rain Gutters, Storage
Road Surface Type: Asphalt
Pool Private: No
County: Forsyth - GA
Acres: 11.37
Pool Desc: None
Fees / Restrictions
Financial
Original Price: $1,495,000
Owner Financing: Yes
Garage / Parking
Parking Features: Driveway, Garage, Garage Door Opener
Green / Env Info
Green Energy Generation: None
Handicap
Accessibility Features: None
Interior Features
Security Ftr: Carbon Monoxide Detector(s), Security Lights, Smoke Detector(s)
Fireplace Features: Great Room, Masonry
Levels: Two
Appliances: Dishwasher, Disposal, Double Oven, Electric Oven, Electric Water Heater, ENERGY STAR Qualified Appliances, Microwave, Refrigerator, Self Cleaning Oven
Laundry Features: In Kitchen, Laundry Room, Main Level, Mud Room
Interior Features: Bookcases, Double Vanity, Entrance Foyer 2 Story, High Speed Internet, His and Hers Closets, Low Flow Plumbing Fixtures, Smart Home, Walk-In Closet(s)
Flooring: Ceramic Tile, Laminate
Spa Features: None
Lot Info
Lot Size Source: Public Records
Lot Features: Back Yard, Creek On Lot, Farm, Front Yard, Pasture, Wooded
Lot Size: x
Misc
Property Attached: No
Home Warranty: Yes
Open House
Other
Other Structures: Barn(s),Shed(s)
Property Info
Construction Materials: Brick 4 Sides, Vinyl Siding
Year Built: 1,987
Property Condition: Updated/Remodeled
Roof: Composition
Property Type: Residential Detached
Style: Craftsman, Farmhouse
Rental Info
Land Lease: Yes
Room Info
Kitchen Features: Eat-in Kitchen, Kitchen Island, Pantry, Stone Counters
Room Master Bathroom Features: Double Vanity,Separate His/Hers,Separate Tub/Showe
Room Dining Room Features: Seats 12+,Separate Dining Room
Special Features
Green Features: Appliances, Doors, HVAC, Lighting, Thermostat, Water Heater, Windows
Special Listing Conditions: None
Special Circumstances: Sold As/Is
Sqft Info
Building Area Total: 3344
Building Area Source: Public Records
Tax Info
Tax Amount Annual: 3932
Tax Year: 2,023
Tax Parcel Letter: 278-000-029
Unit Info
Utilities / Hvac
Cool System: Ceiling Fan(s), Central Air, Heat Pump
Electric: 110 Volts, 220 Volts, 220 Volts in Laundry
Heating: Central, Electric, Heat Pump, Hot Water
Utilities: Cable Available, Electricity Available, Phone Available, Water Available
Sewer: Septic Tank
Waterfront / Water
Water Body Name: None
Water Source: Public, Well
Waterfront Features: None
Directions
Going north on US400, take Exit 17 (Keith Bridge Rd) north to Grindle Rd, and make a left. Going South on US400, take a left on Jot Em Down Rd, all the way to a right on Grindle Rd.Listing Provided courtesy of Clickit Realty
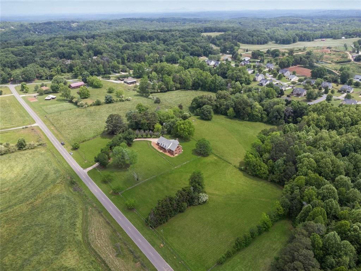
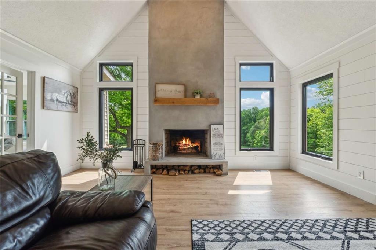
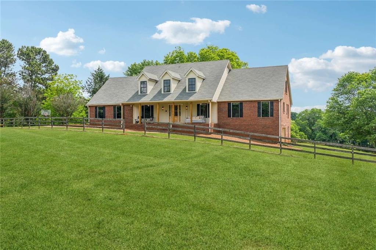
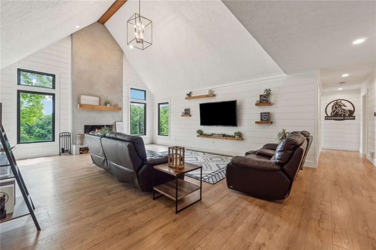
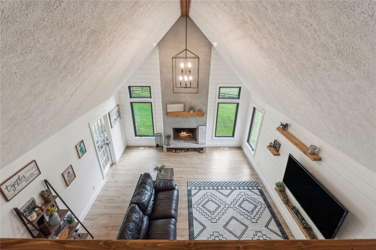
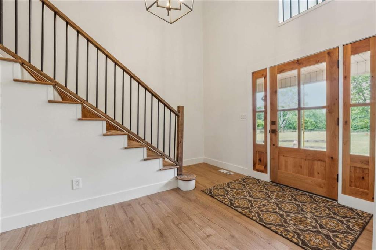
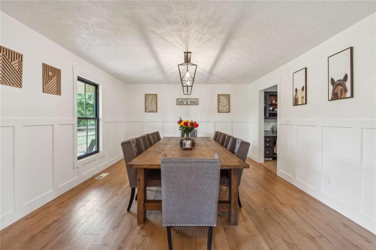
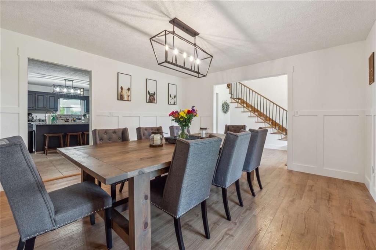
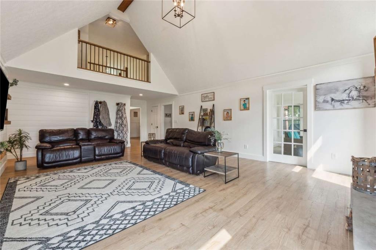
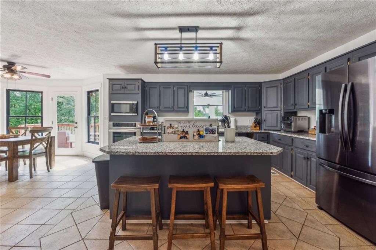

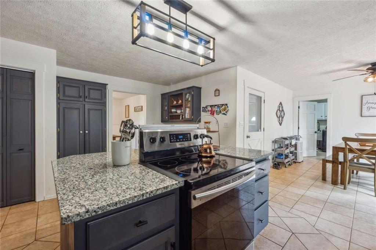
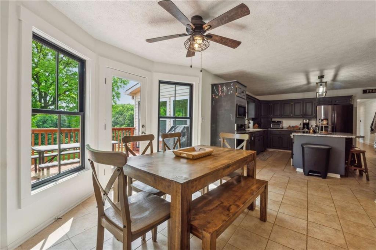
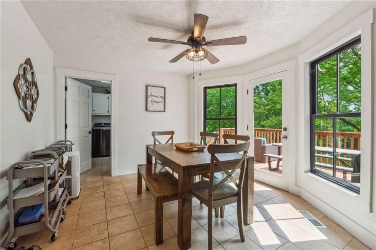
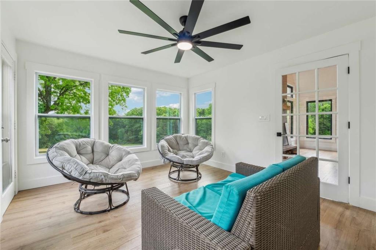
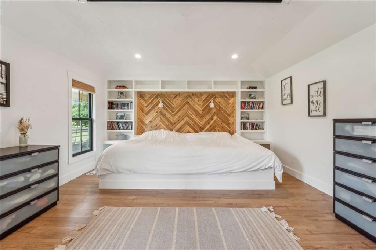
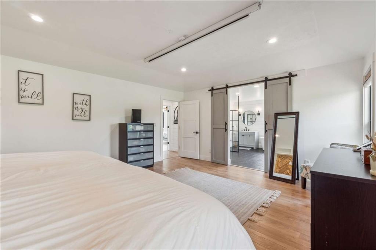
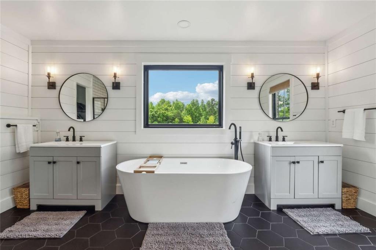

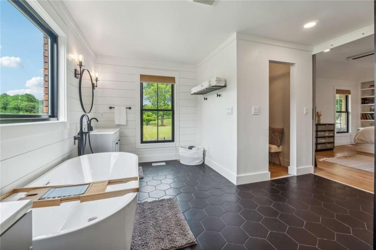
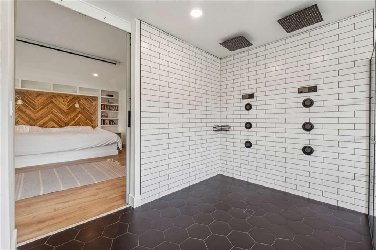
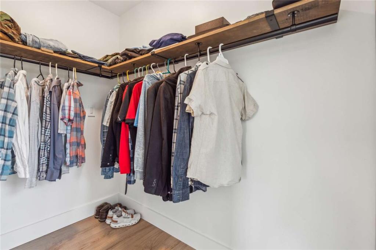
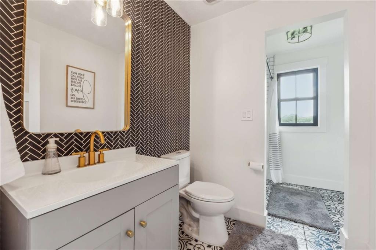

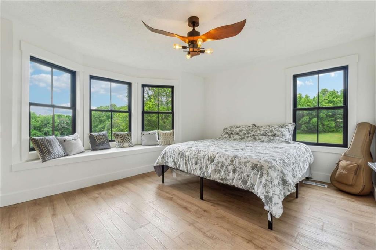
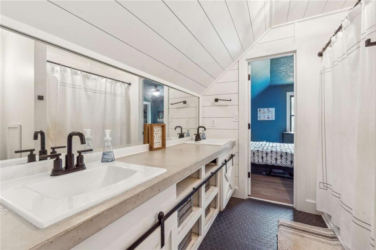
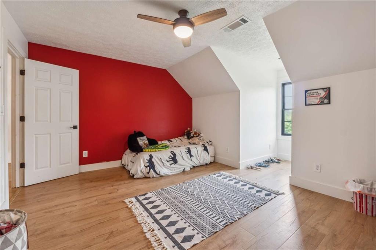
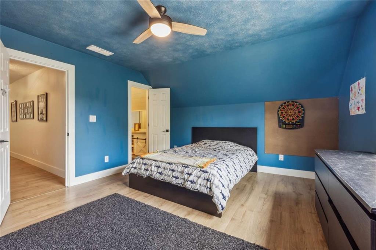
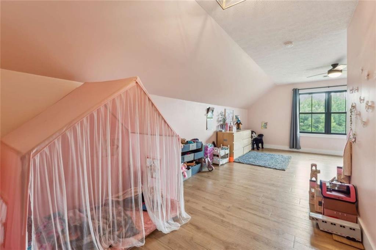
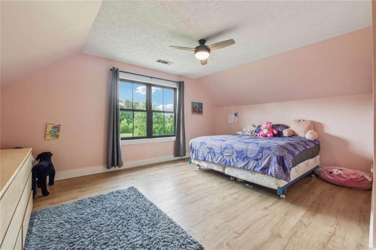


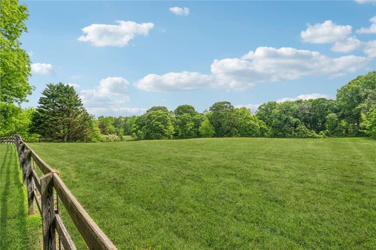
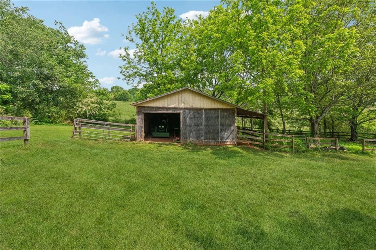
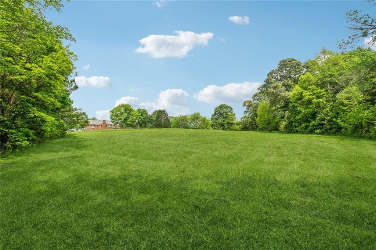
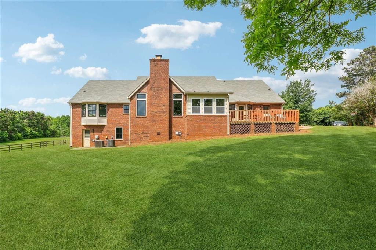
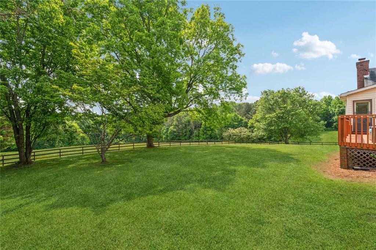
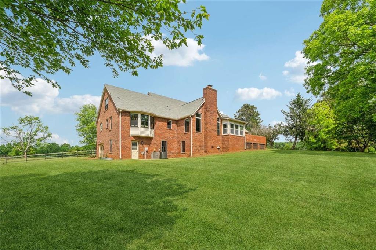
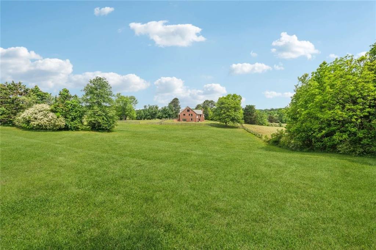
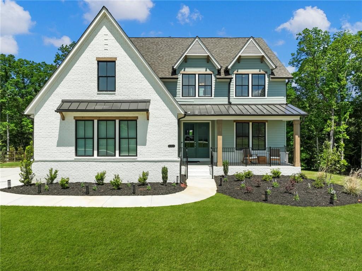
 MLS# 409469896
MLS# 409469896 