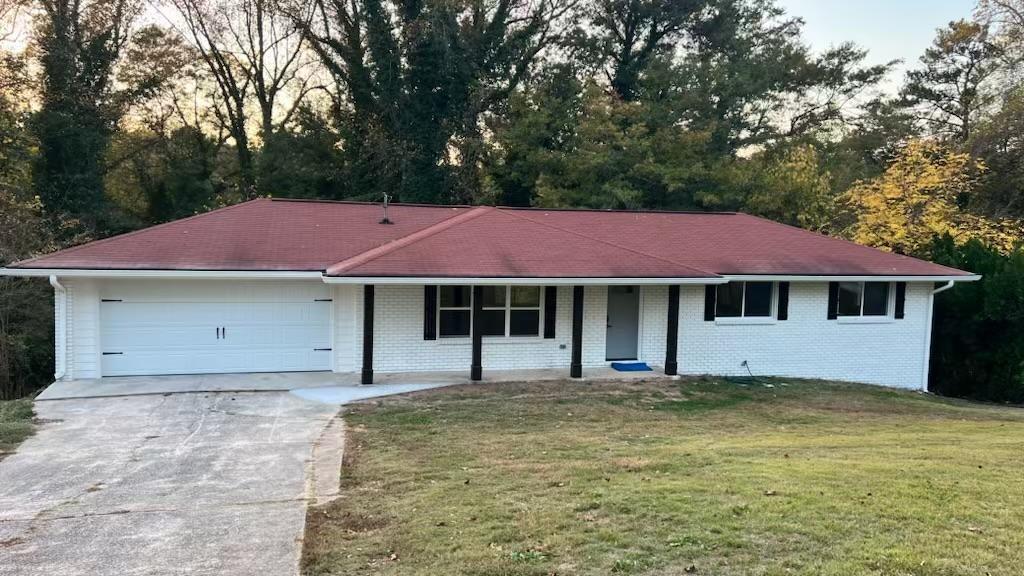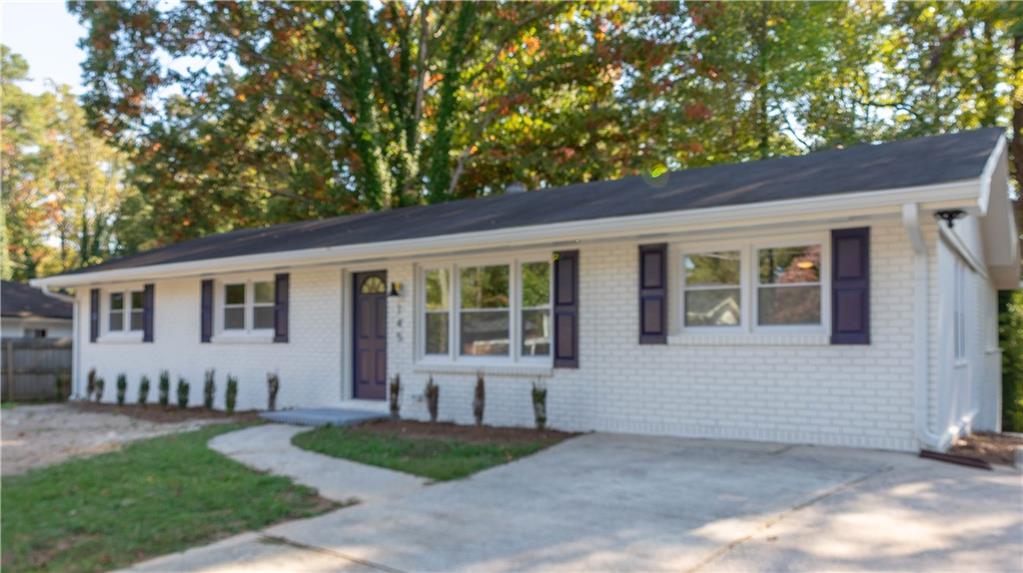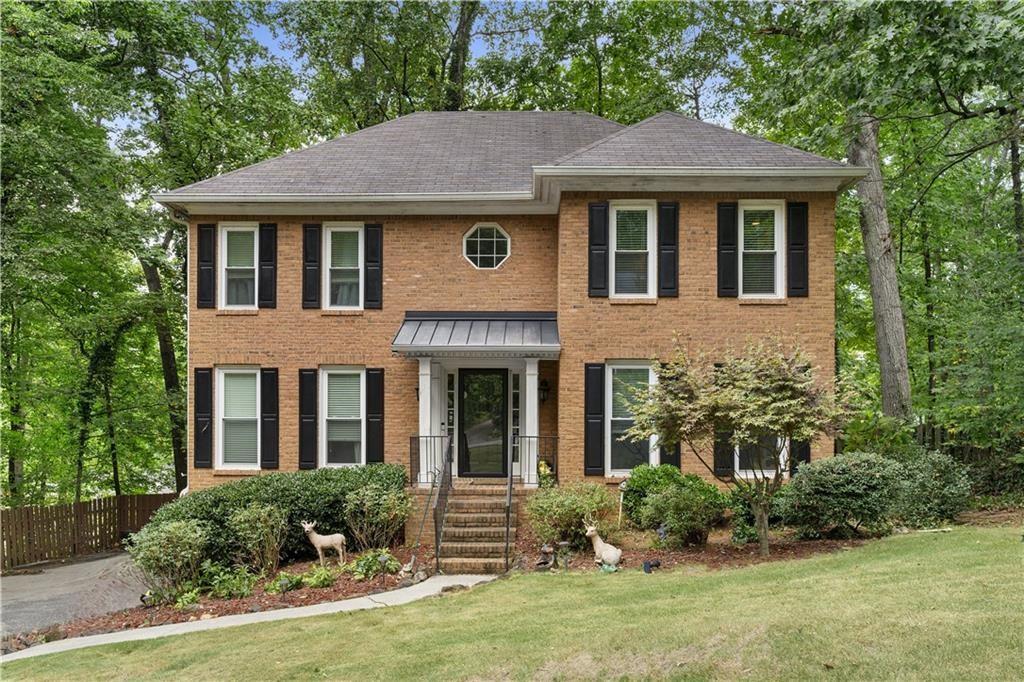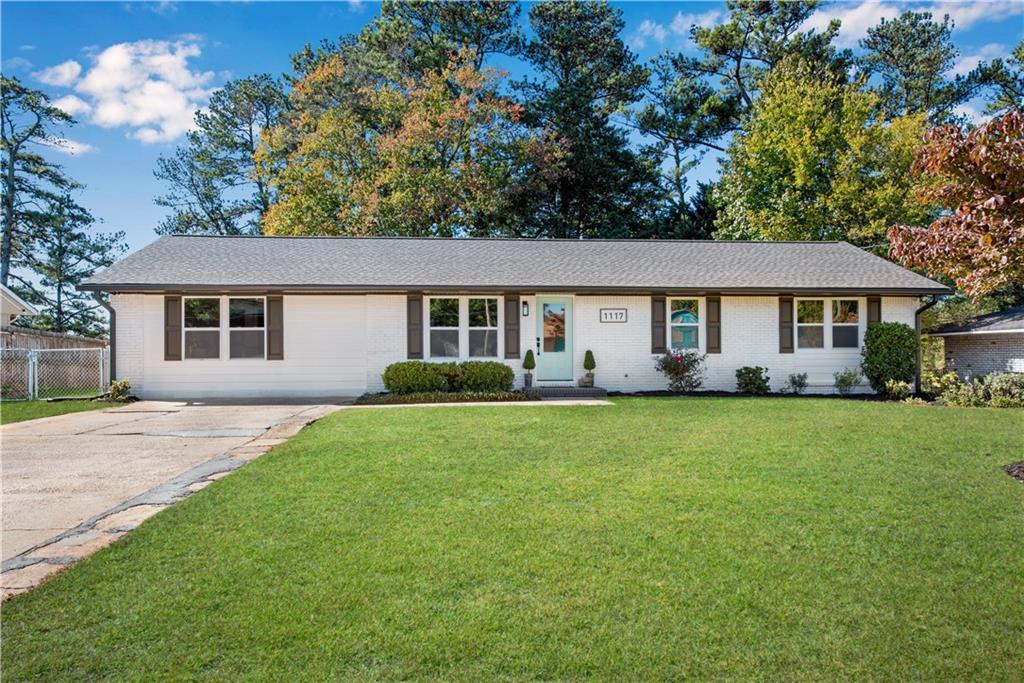Viewing Listing MLS# 384773608
Marietta, GA 30066
- 3Beds
- 3Full Baths
- N/AHalf Baths
- N/A SqFt
- 1986Year Built
- 0.00Acres
- MLS# 384773608
- Residential
- Single Family Residence
- Active
- Approx Time on Market5 months, 28 days
- AreaN/A
- CountyCobb - GA
- Subdivision Piedmont Hills
Overview
Welcome to Your Serene Oasis in Marietta! Escape the hustle and bustle without sacrificing convenience in this charming modern-style home nestled in Marietta. Perfectly situated, it offers green, tree filled surrounds while being just moments away from top-rated schools, shops, restaurants, and the scenic Noonday Creek Trail. Plus, with quick highway access, commuting is a breeze! Step inside to discover an open two-story interior boasting large windows flooding the space with natural light and wooden, beamed, vaulted ceilings. The updated kitchen features sleek granite counters, refinished cabinets, and a prep island which all seamlessly flowing into a dining room and then back into the two-story great room adorned with a cozy gas fireplace and overlooked by a two-level loft. The kitchen also opens directly onto the huge, enclosed sunroom overlooking the fenced yard enclosing an exquisitely landscaped and expansive backyard oasis complete with seating and outdoor art. No HOA to restrict your lifestyle! Upstairs, discover a large primary suite with hardwood floors, vaulted ceiling, skylights, and a bay window. The on-suite bathroom has a separate jacuzzi tub and shower with double vanity. Additionally on the upper lever, a second full bath is located adjacent to the two generous secondary bedrooms both outfitted with large closets. Downstairs, the fully finished lower level expands the living space, offering a versatile entertainment suite or guest bedroom, a separate office space, and a full bath. Additional highlights include a spacious workroom with ample storage, washer and dryer included, and a cedar closet. The very deep 2-car garage is just down another half flight of stairs, providing easy access. Schedule your tour today and make this serene oasis your own!
Association Fees / Info
Hoa: No
Community Features: Near Trails/Greenway
Bathroom Info
Total Baths: 3.00
Fullbaths: 3
Room Bedroom Features: Other
Bedroom Info
Beds: 3
Building Info
Habitable Residence: Yes
Business Info
Equipment: Dehumidifier
Exterior Features
Fence: Chain Link
Patio and Porch: Glass Enclosed, Patio
Exterior Features: Garden, Rear Stairs
Road Surface Type: Asphalt
Pool Private: No
County: Cobb - GA
Acres: 0.00
Pool Desc: None
Fees / Restrictions
Financial
Original Price: $499,000
Owner Financing: Yes
Garage / Parking
Parking Features: Drive Under Main Level, Driveway, Garage, Garage Door Opener, Garage Faces Side, Parking Pad
Green / Env Info
Green Energy Generation: None
Handicap
Accessibility Features: None
Interior Features
Security Ftr: Security System Owned, Smoke Detector(s)
Fireplace Features: Factory Built, Gas Log, Living Room
Levels: Multi/Split
Appliances: Dishwasher, Disposal, Dryer, Electric Range, Microwave, Refrigerator, Washer
Laundry Features: Lower Level, Mud Room
Interior Features: Beamed Ceilings, Cathedral Ceiling(s), Entrance Foyer 2 Story
Flooring: Carpet, Ceramic Tile, Hardwood
Spa Features: None
Lot Info
Lot Size Source: Not Available
Lot Features: Back Yard, Front Yard, Landscaped, Sloped
Lot Size: x
Misc
Property Attached: No
Home Warranty: Yes
Open House
Other
Other Structures: None
Property Info
Construction Materials: Cedar
Year Built: 1,986
Property Condition: Resale
Roof: Shingle
Property Type: Residential Detached
Style: Contemporary
Rental Info
Land Lease: Yes
Room Info
Kitchen Features: Cabinets White, Kitchen Island, Pantry, Solid Surface Counters
Room Master Bathroom Features: Double Vanity,Separate Tub/Shower,Vaulted Ceiling(
Room Dining Room Features: Dining L,Great Room
Special Features
Green Features: None
Special Listing Conditions: None
Special Circumstances: None
Sqft Info
Building Area Total: 3160
Building Area Source: Owner
Tax Info
Tax Amount Annual: 846
Tax Year: 2,022
Tax Parcel Letter: 16-0496-0-034-0
Unit Info
Utilities / Hvac
Cool System: Ceiling Fan(s), Central Air, Whole House Fan
Electric: 110 Volts, 220 Volts in Laundry
Heating: Central, Natural Gas
Utilities: Cable Available, Electricity Available, Natural Gas Available, Sewer Available, Underground Utilities, Water Available
Sewer: Public Sewer
Waterfront / Water
Water Body Name: None
Water Source: Public
Waterfront Features: None
Directions
Google Maps will show you the way. From Bells Ferry rd (Between New Chastain and Piedmont rd from I575) Turn East onto Rockbridge Rd. Left onto Rockmoor Trail.Listing Provided courtesy of Bhgre Metro Brokers
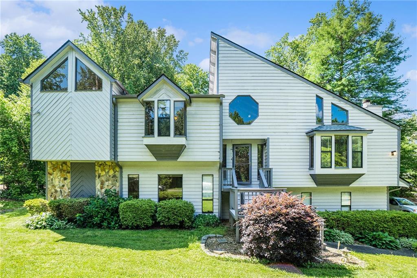
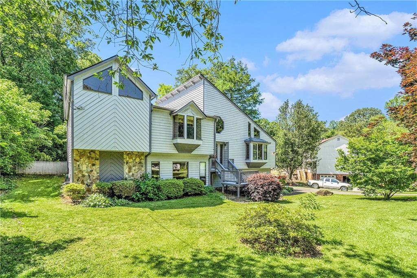
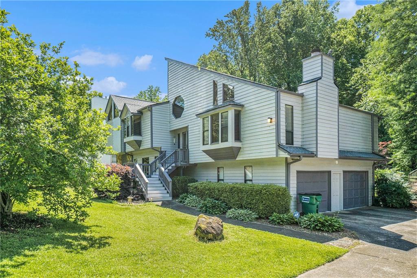
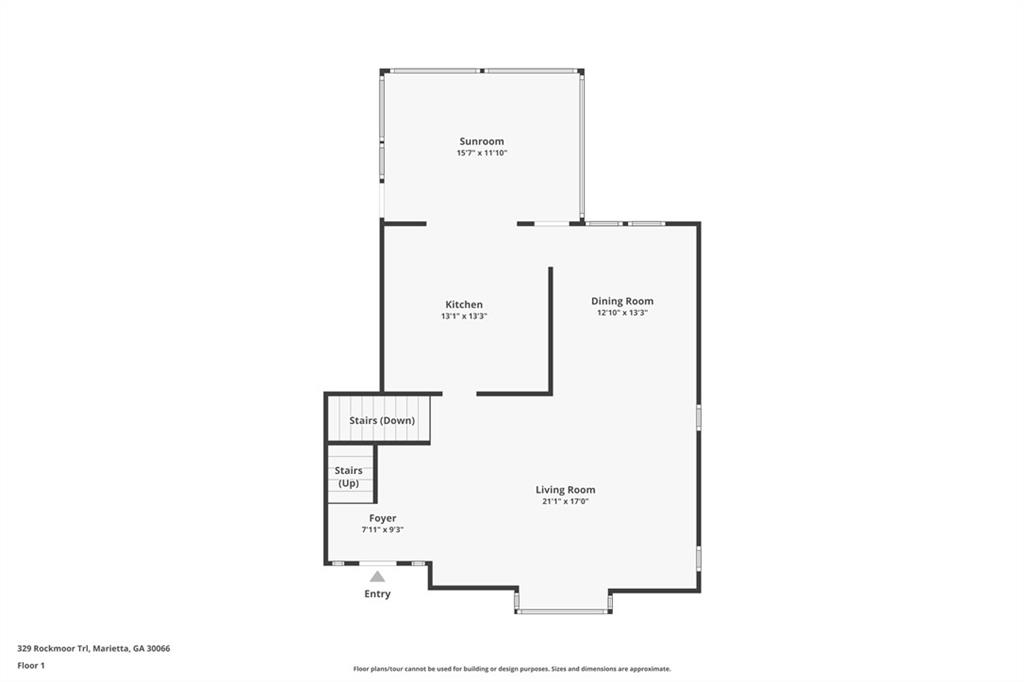
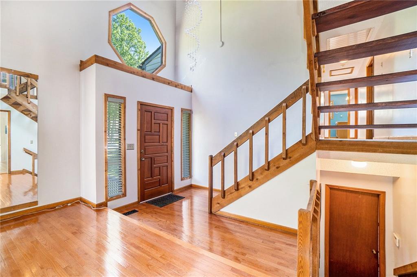
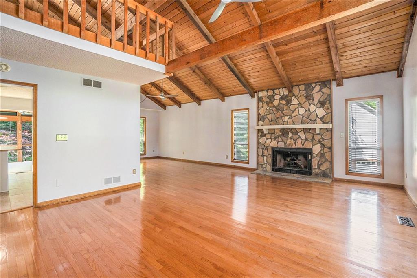
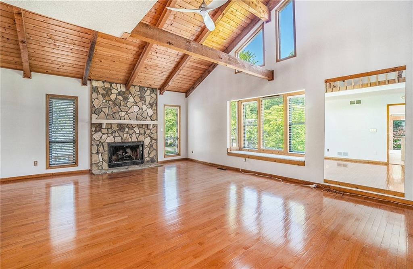
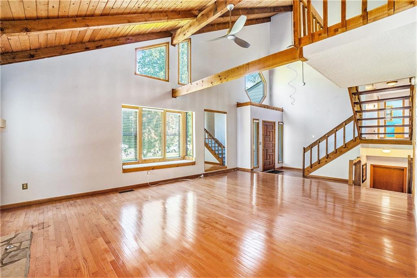
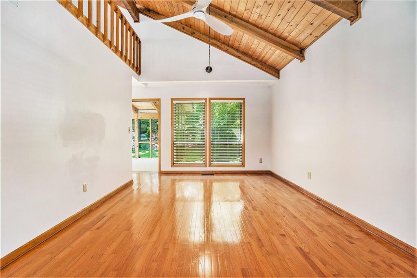
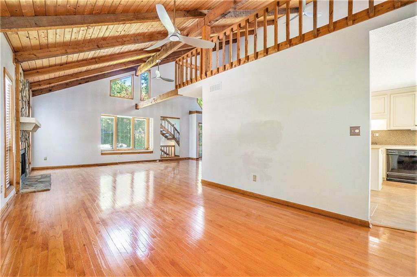
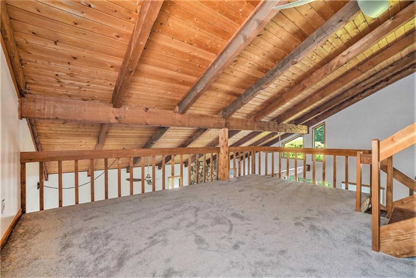
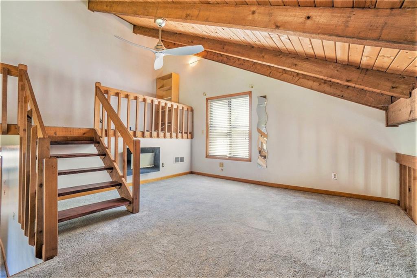
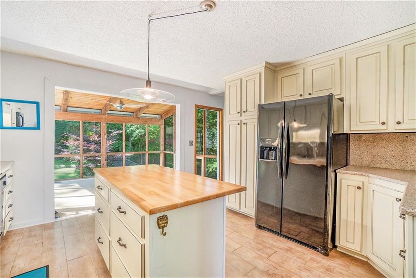
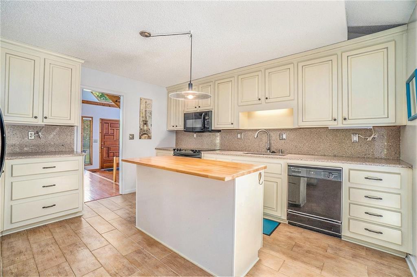
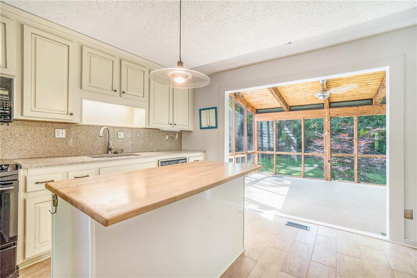
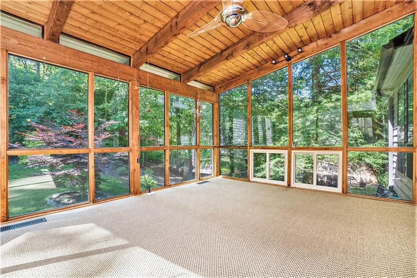
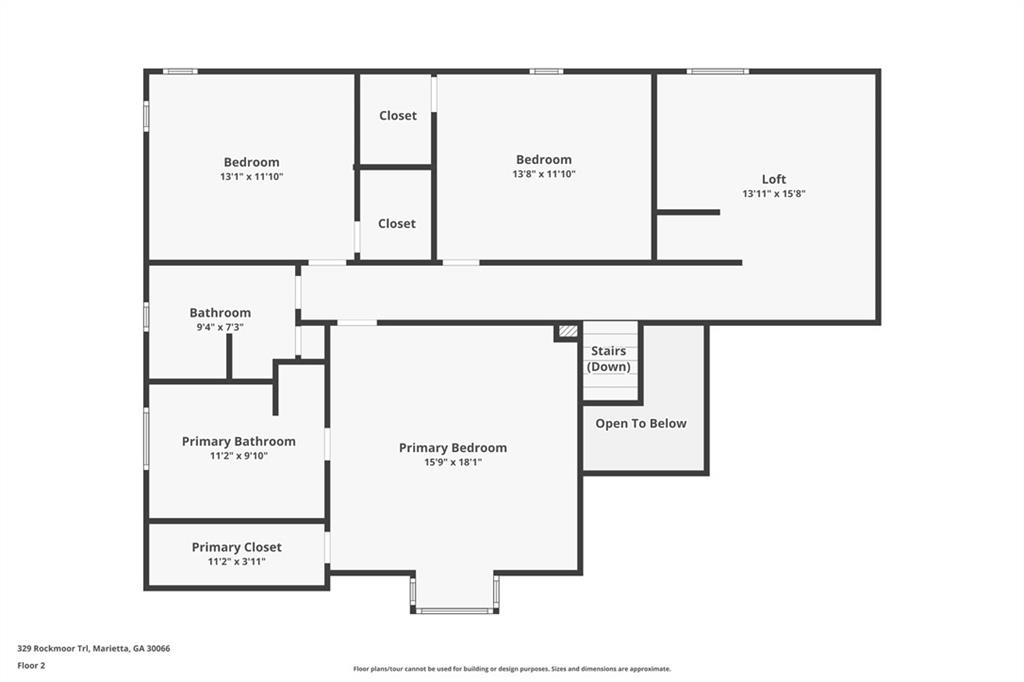
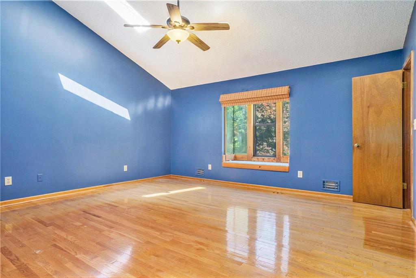
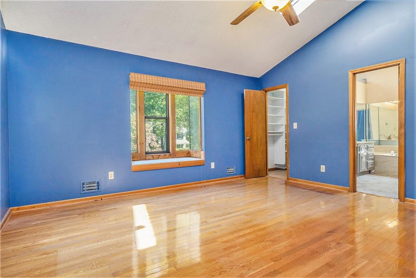
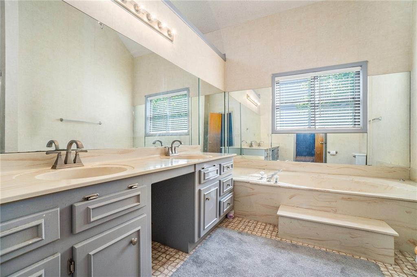
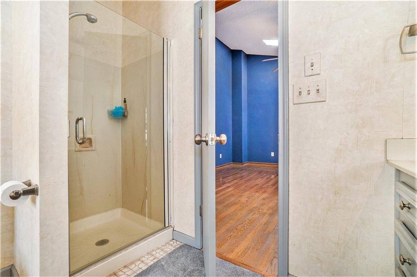
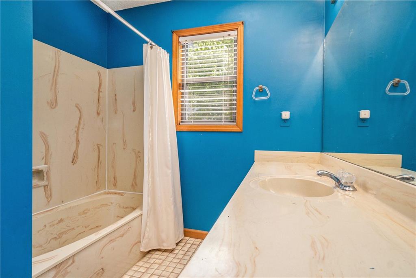
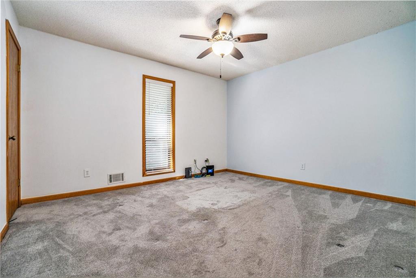
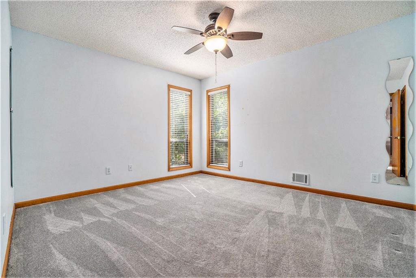
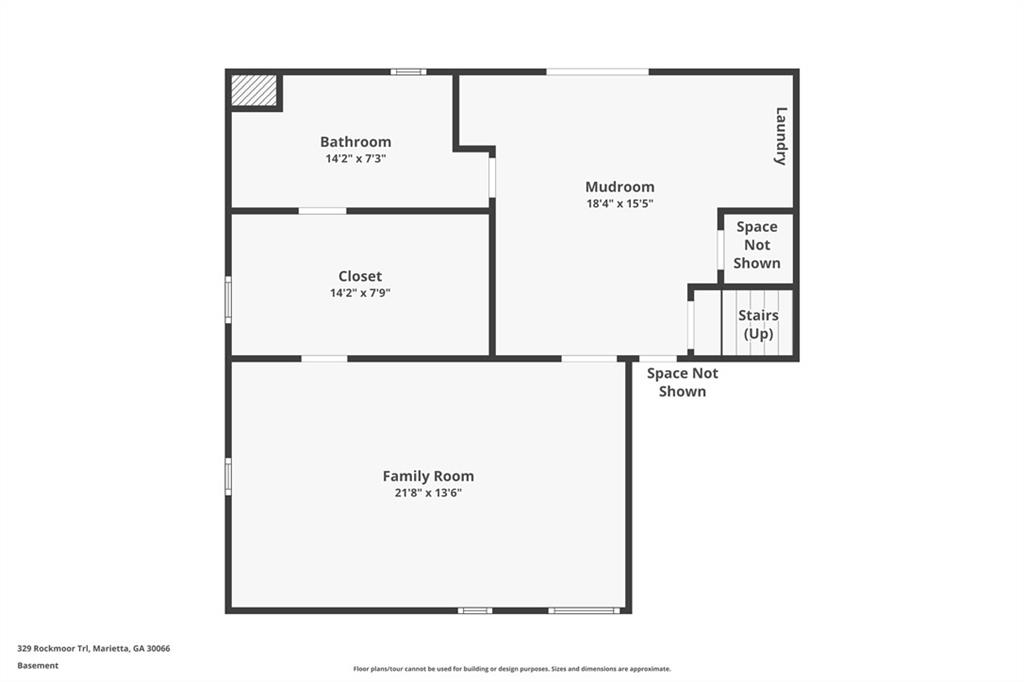
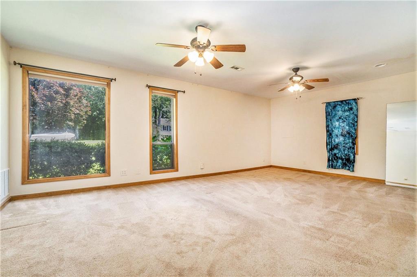
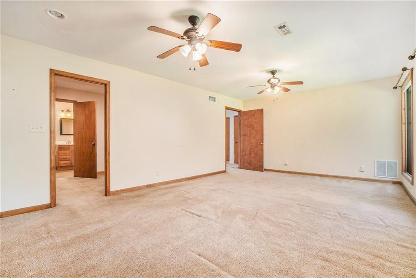
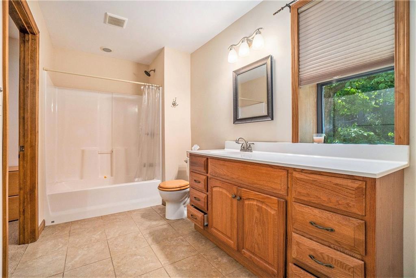
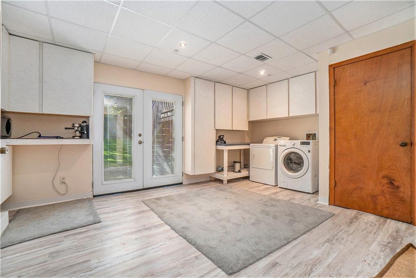
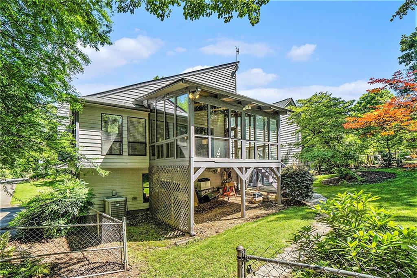
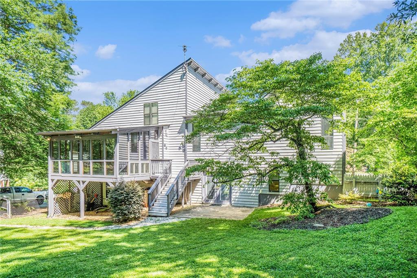
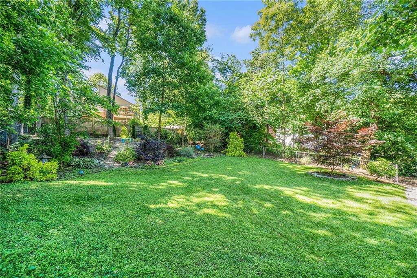
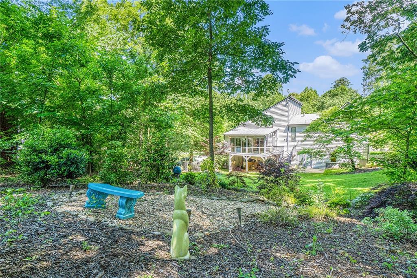
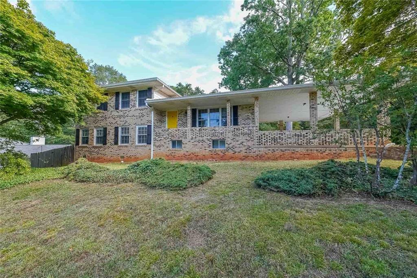
 MLS# 410158360
MLS# 410158360 