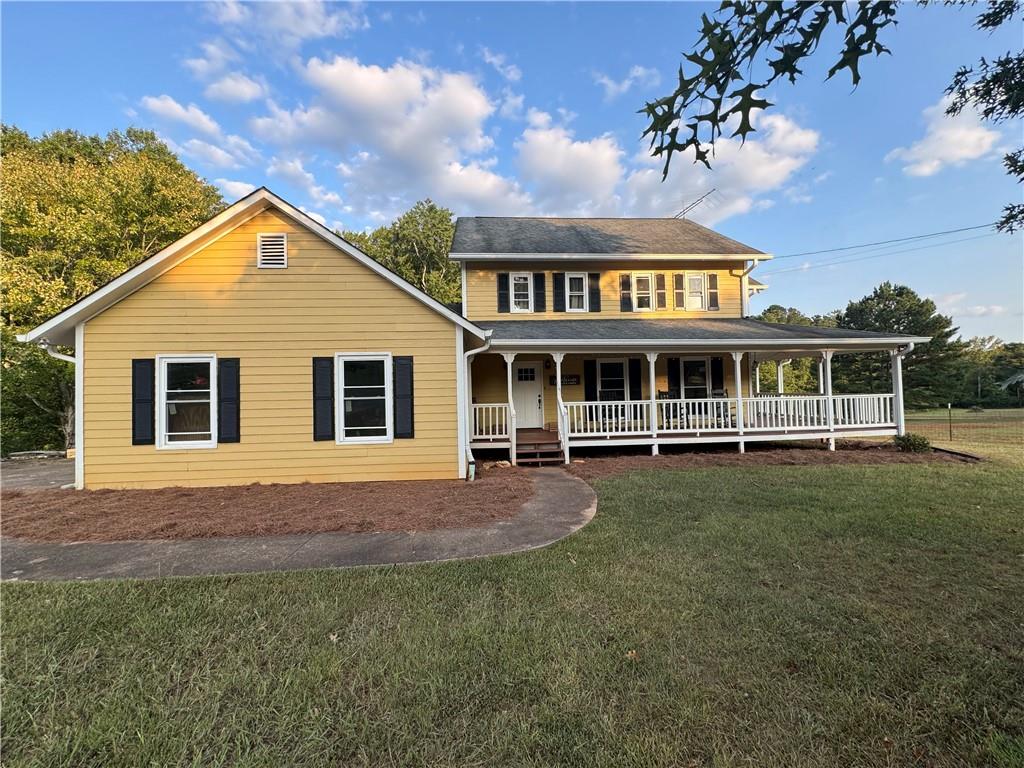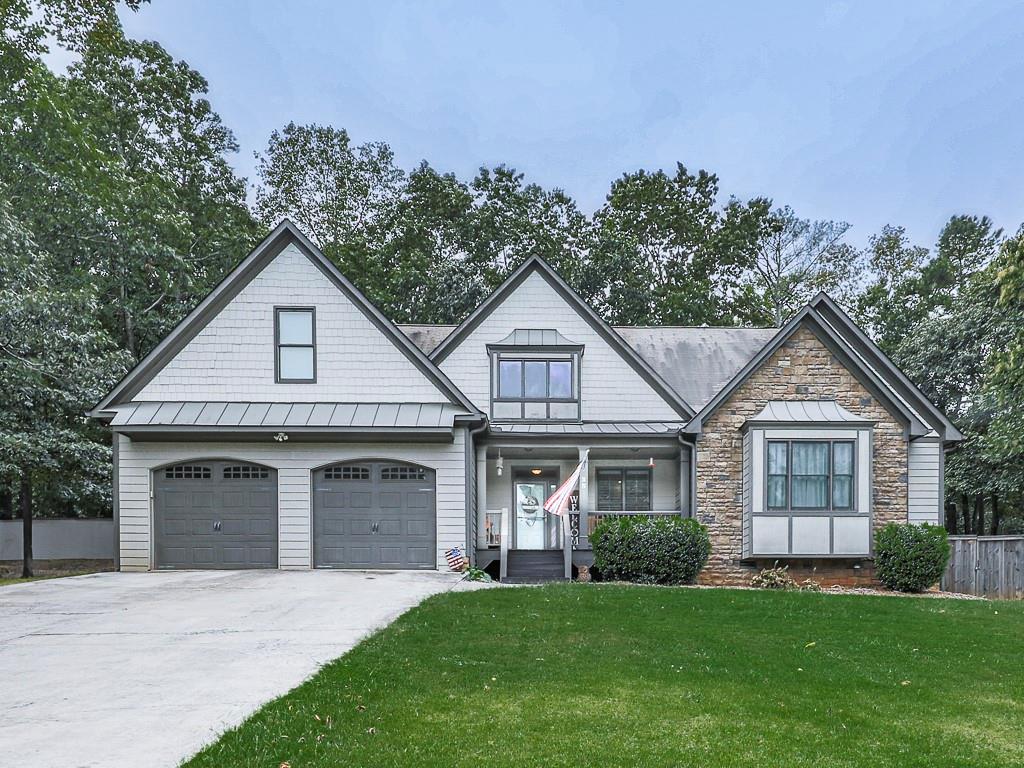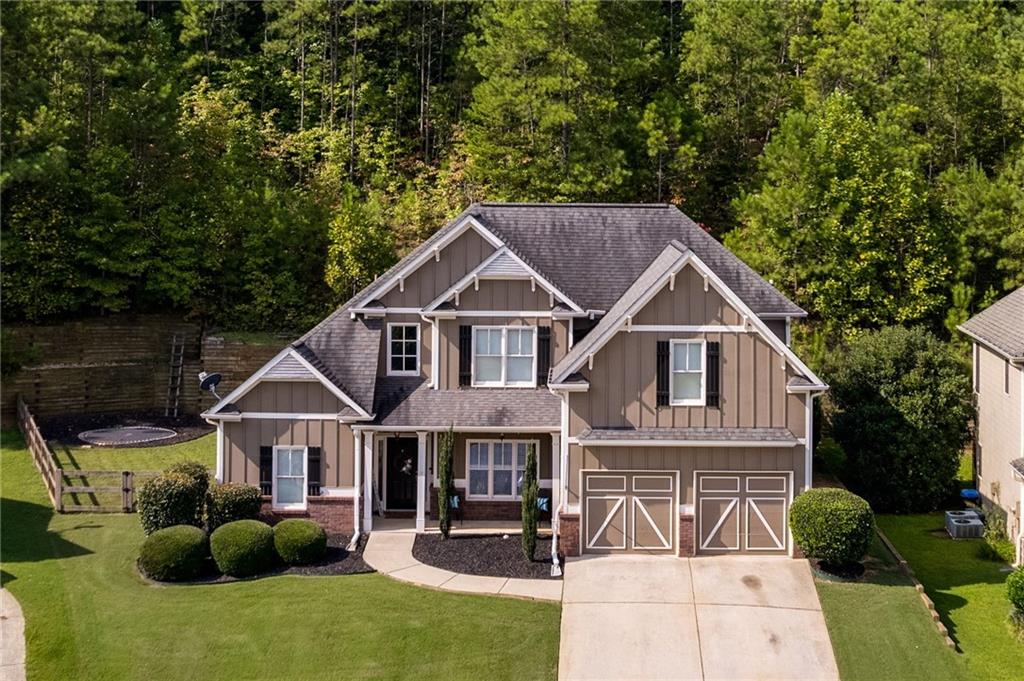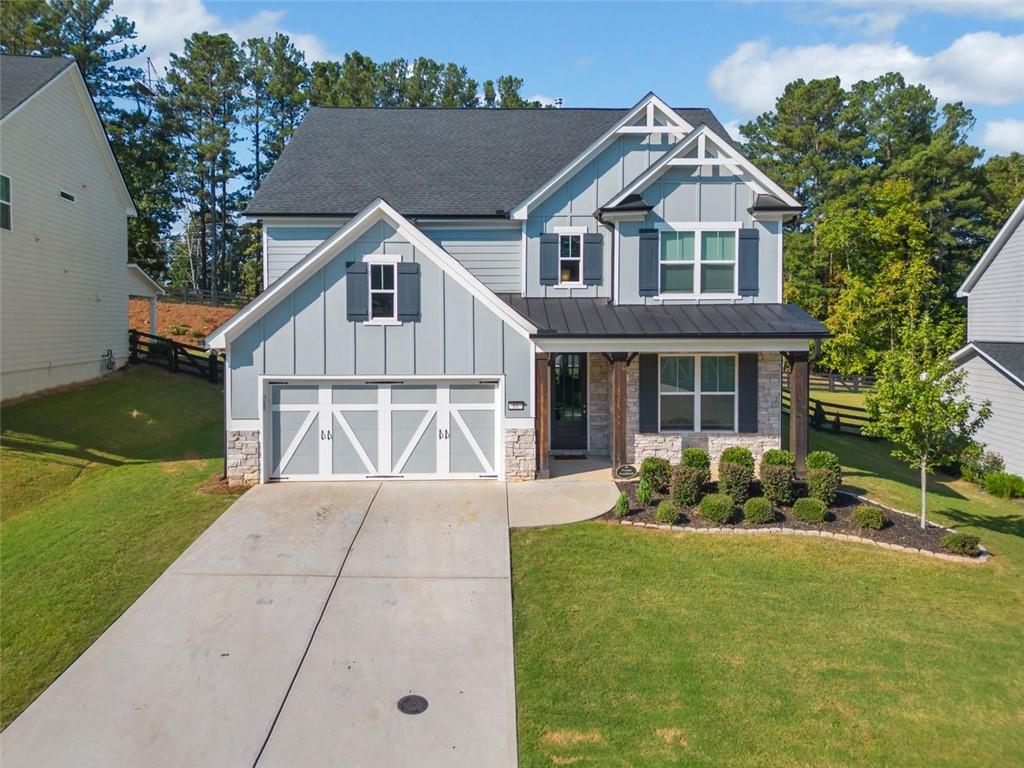Viewing Listing MLS# 384565467
Dallas, GA 30157
- 4Beds
- 2Full Baths
- 1Half Baths
- N/A SqFt
- 2006Year Built
- 0.28Acres
- MLS# 384565467
- Residential
- Single Family Residence
- Active
- Approx Time on Market4 months, 10 days
- AreaN/A
- CountyPaulding - GA
- Subdivision Reserve at Timberlands
Overview
Elegant Executive Home ideally positioned on a generous corner lot in a coveted swim and tennis community. This traditional residence boasts a charming rocking chair front porch, enhanced by striking stone and board and batten siding accents that blend old and new world elements. Step inside to the splendor of hardwood floors gracing the main level, leading you through a fluid layout that exemplifies open-concept living. The gourmet kitchen is a chefs delight, featuring a breakfast bar, lustrous granite countertops, sleek wall ovens, and a suite of appliances that remain with the property. A spacious walk-in pantry and a view to the family room ensure seamless living and entertaining. The family room, a favorite retreat, offers a gas log fireplace set within an elegant fireside setting, perfect for relaxing evenings at home. Plantation shutters filter the natural light that floods the space, enhancing the serene atmosphere. Dramatic architectural details abound, including a two-story grand foyer that welcomes guests with its majestic presence, and a versatile living room that doubles as a functional office space. Wrought iron balusters add a touch of sophistication to the staircase, leading up to the private quarters. The expansive primary suite is a sanctuary of peace, featuring a tray ceiling, his and her closets, and an en-suite primary bath with a separate shower and luxurious whirlpool tub. Additional bedrooms are generously sized and well-appointed. Outdoor living is equally impressive with a covered rear porch providing a private oasis overlooking a level, fenced backyardperfect for outdoor enjoyment and al fresco dining. Located within easy access to The Avenue West Cobb, Kennesaw Mountain, KSU, Town Center Mall, shopping, dining, and entertainment. Brian Nolan with Prime Lending is offering a 1% rate buy down - Inquire for more info.
Association Fees / Info
Hoa: Yes
Hoa Fees Frequency: Annually
Hoa Fees: 771
Community Features: Clubhouse, Fitness Center, Homeowners Assoc, Pool, Sidewalks, Tennis Court(s)
Hoa Fees Frequency: Annually
Association Fee Includes: Reserve Fund, Swim, Tennis
Bathroom Info
Halfbaths: 1
Total Baths: 3.00
Fullbaths: 2
Room Bedroom Features: Split Bedroom Plan
Bedroom Info
Beds: 4
Building Info
Habitable Residence: Yes
Business Info
Equipment: None
Exterior Features
Fence: Back Yard, Fenced, Privacy, Wood
Patio and Porch: Covered, Patio, Rear Porch
Exterior Features: Private Yard, Rain Gutters
Road Surface Type: Paved
Pool Private: No
County: Paulding - GA
Acres: 0.28
Pool Desc: None
Fees / Restrictions
Financial
Original Price: $465,000
Owner Financing: Yes
Garage / Parking
Parking Features: Attached, Garage, Garage Door Opener, Garage Faces Side, Kitchen Level
Green / Env Info
Green Energy Generation: None
Handicap
Accessibility Features: None
Interior Features
Security Ftr: Smoke Detector(s)
Fireplace Features: Factory Built, Family Room, Gas Log, Gas Starter
Levels: Two
Appliances: Dishwasher, Disposal, Electric Water Heater, Gas Oven, Gas Range, Microwave, Range Hood, Refrigerator
Laundry Features: Laundry Room, Upper Level
Interior Features: Crown Molding, Disappearing Attic Stairs, Double Vanity, Entrance Foyer 2 Story, High Ceilings 9 ft Main, High Speed Internet, His and Hers Closets, Tray Ceiling(s), Walk-In Closet(s)
Flooring: Carpet, Ceramic Tile, Hardwood
Spa Features: None
Lot Info
Lot Size Source: Public Records
Lot Features: Back Yard, Corner Lot, Front Yard, Private, Wooded
Lot Size: x
Misc
Property Attached: No
Home Warranty: Yes
Open House
Other
Other Structures: None
Property Info
Construction Materials: HardiPlank Type, Stone
Year Built: 2,006
Property Condition: Resale
Roof: Composition, Shingle
Property Type: Residential Detached
Style: Traditional
Rental Info
Land Lease: Yes
Room Info
Kitchen Features: Breakfast Bar, Cabinets Stain, Eat-in Kitchen, Pantry Walk-In, Solid Surface Counters, Stone Counters, View to Family Room
Room Master Bathroom Features: Double Vanity,Separate Tub/Shower,Whirlpool Tub
Room Dining Room Features: Separate Dining Room
Special Features
Green Features: None
Special Listing Conditions: None
Special Circumstances: None
Sqft Info
Building Area Total: 2479
Building Area Source: Public Records
Tax Info
Tax Amount Annual: 4242
Tax Year: 2,023
Tax Parcel Letter: 070378
Unit Info
Utilities / Hvac
Cool System: Ceiling Fan(s), Central Air
Electric: 220 Volts
Heating: Forced Air, Natural Gas
Utilities: Cable Available, Electricity Available, Natural Gas Available, Phone Available, Sewer Available, Underground Utilities, Water Available
Sewer: Public Sewer
Waterfront / Water
Water Body Name: None
Water Source: Public
Waterfront Features: None
Directions
From Barrett Pkwy going South, turn right onto Dallas Hwy, turn right onto Mars Hill Rd, take slight left turn onto Due West Rd, turn right onto Hiram Acworth Hwy, turn left onto Pine Bluff Dr, the house is on your right.Listing Provided courtesy of Keller Williams Realty Signature Partners
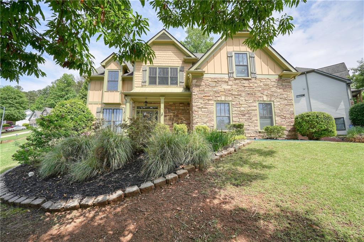
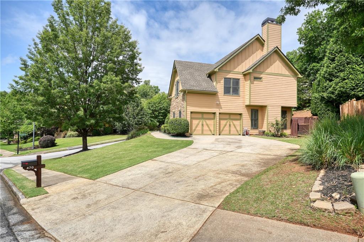
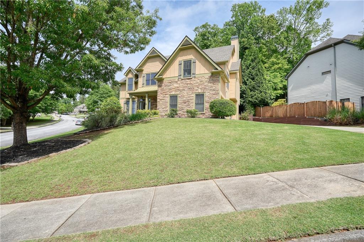
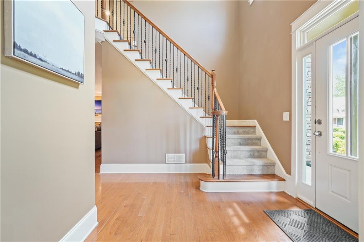
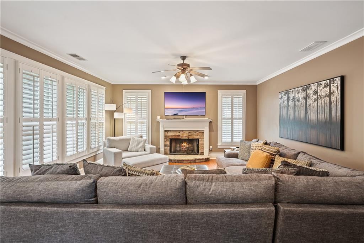
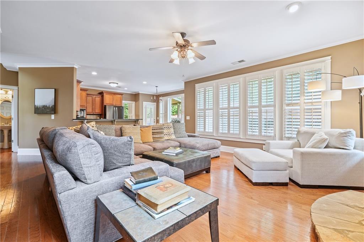
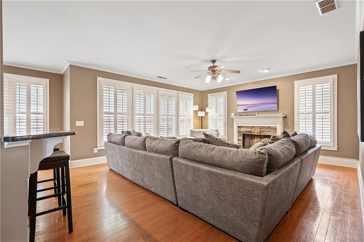
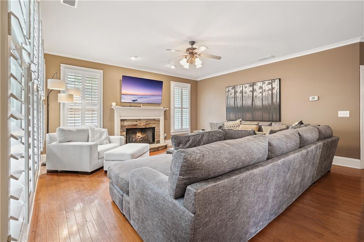
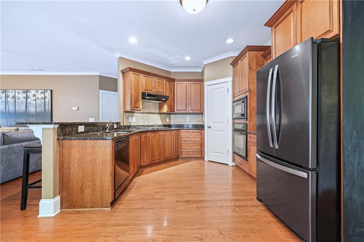
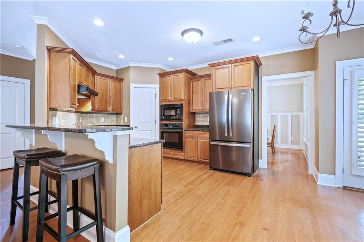
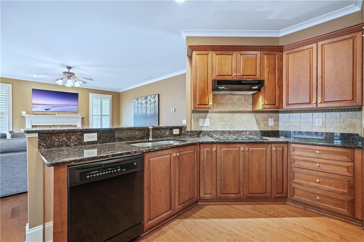
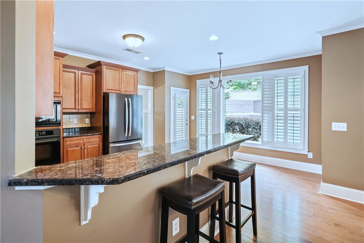
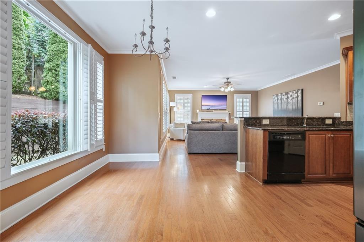
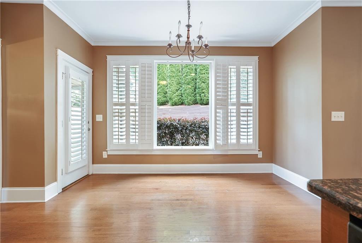
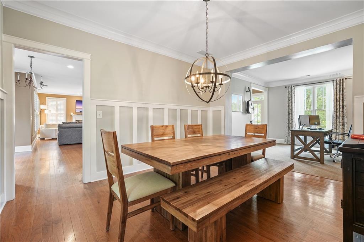
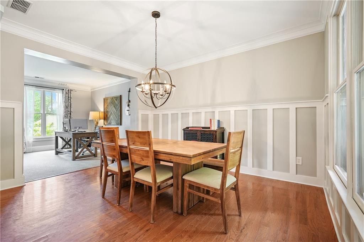
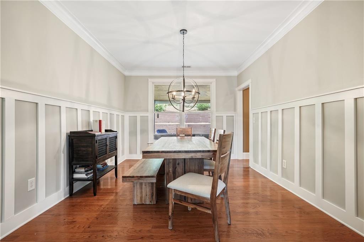
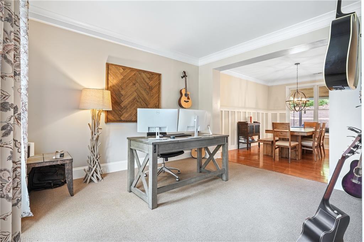
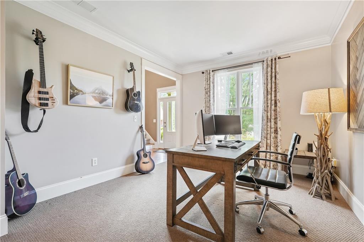
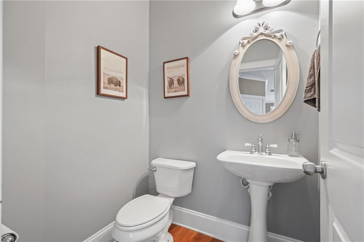
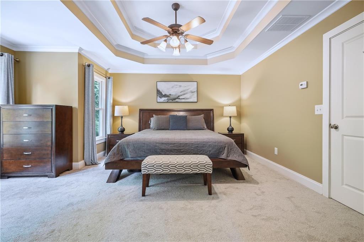
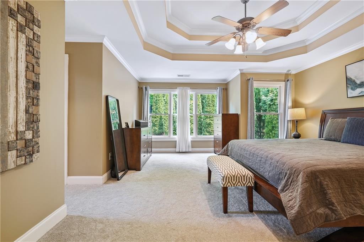
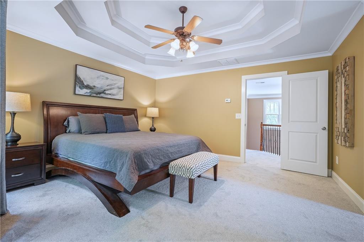
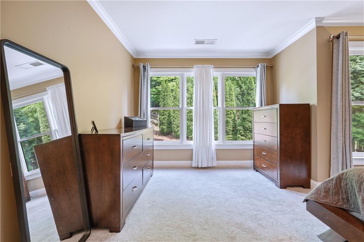
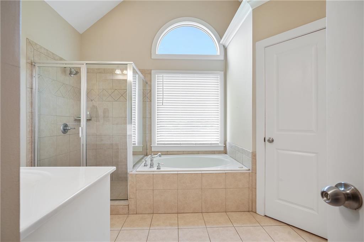
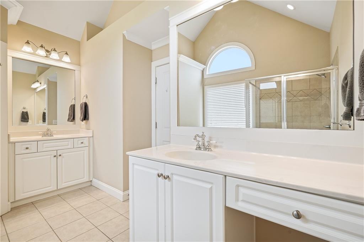
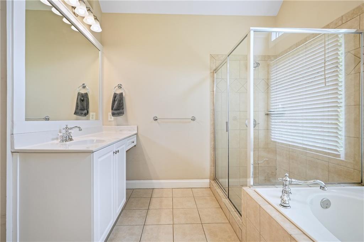
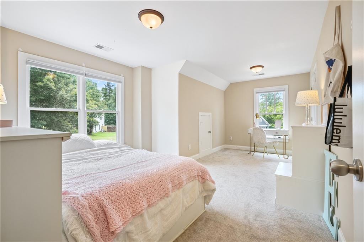
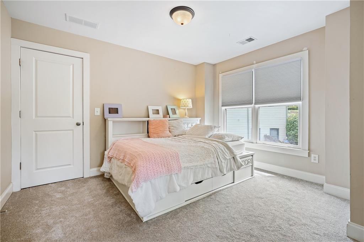
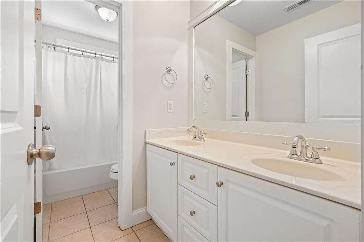
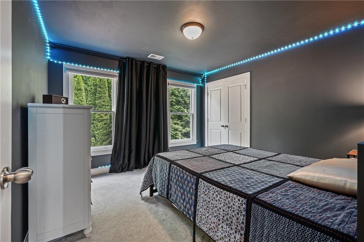
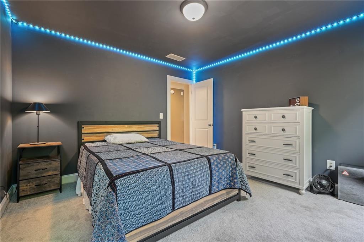
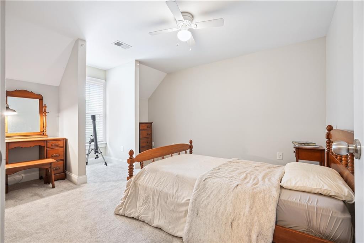
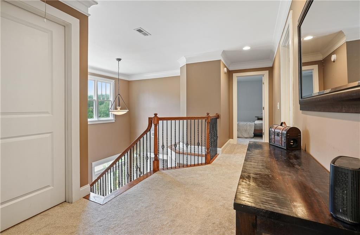
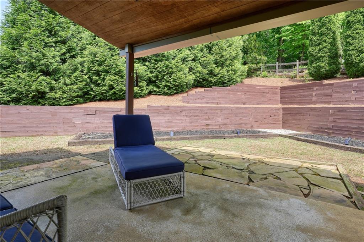
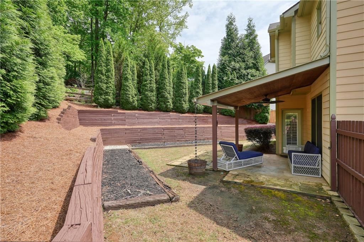
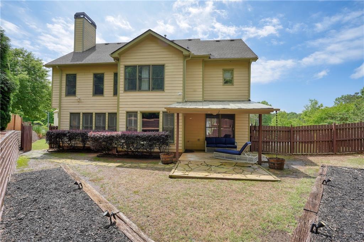
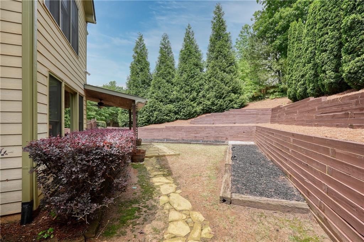
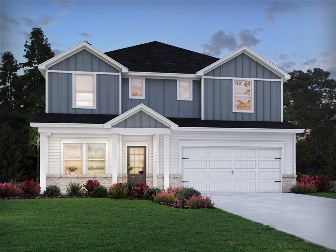
 MLS# 404967397
MLS# 404967397 