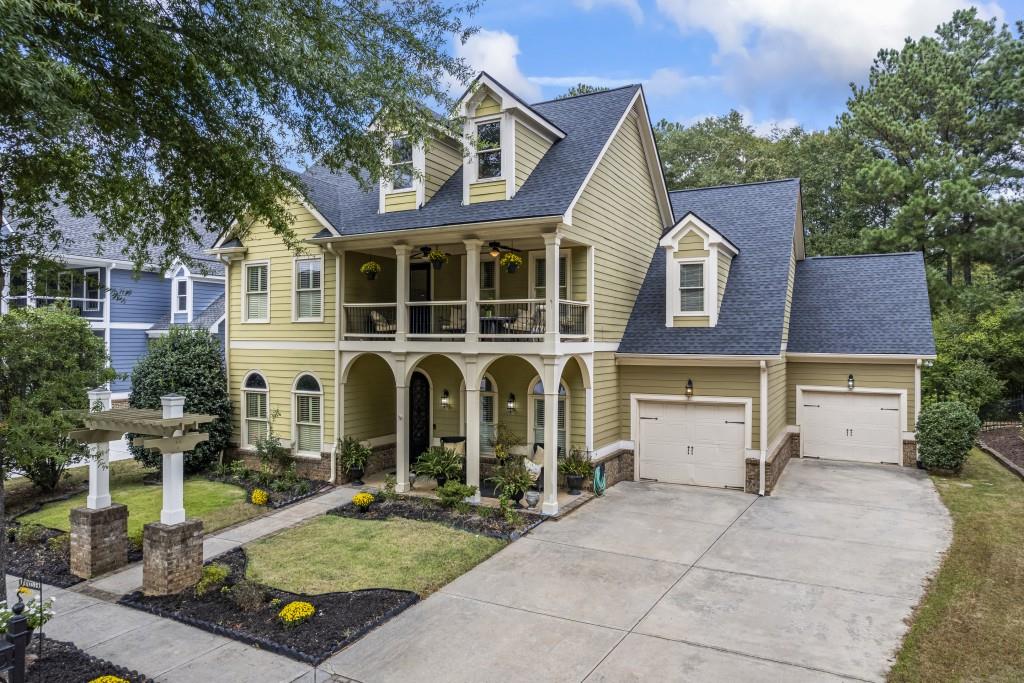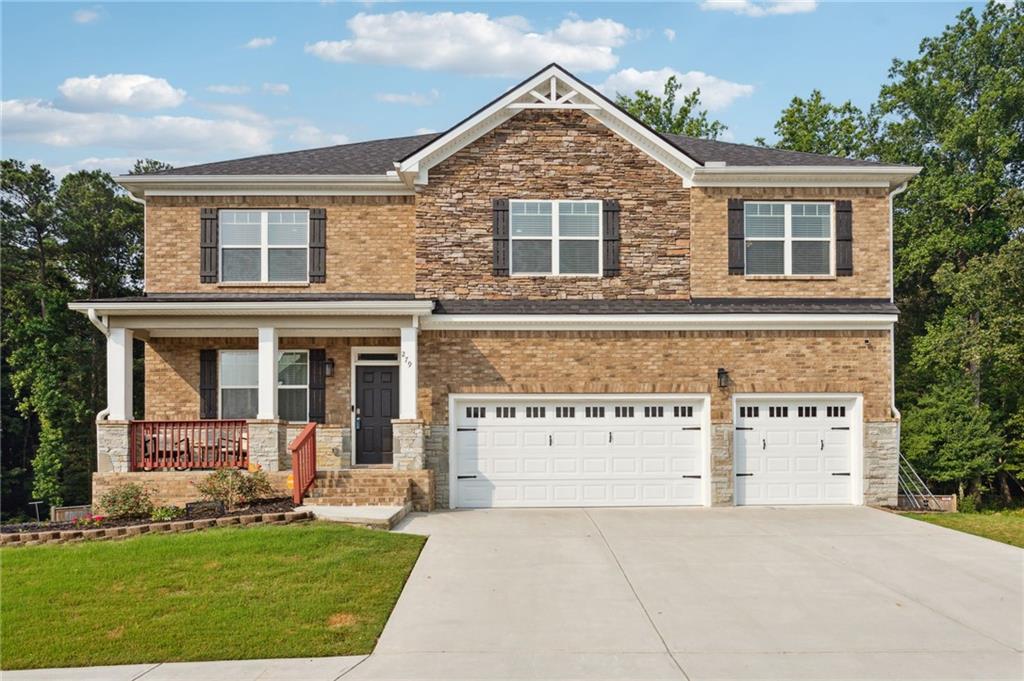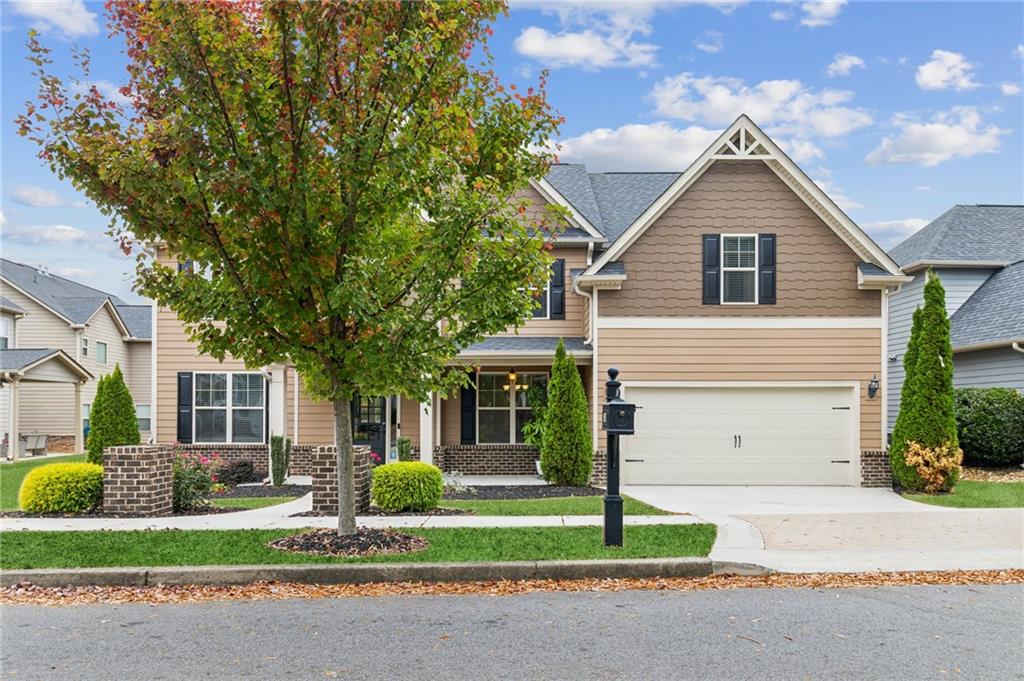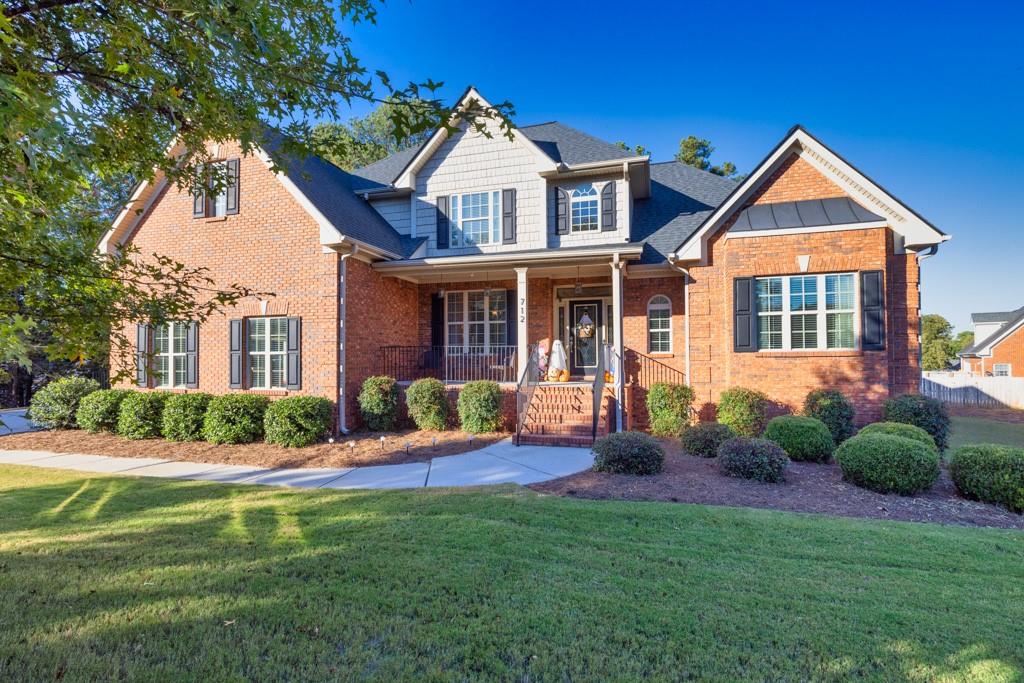Viewing Listing MLS# 384522790
Loganville, GA 30052
- 5Beds
- 3Full Baths
- N/AHalf Baths
- N/A SqFt
- 2022Year Built
- 0.18Acres
- MLS# 384522790
- Residential
- Single Family Residence
- Active
- Approx Time on Market6 months, 6 days
- AreaN/A
- CountyGwinnett - GA
- Subdivision Central Park
Overview
Make this gently lived-in Prestwick floor plan your new home! The beautiful home includes 5 bedrooms, 3 full bathrooms, and a loft. The open floor plan is perfect for entertaining and hosting company in the Guest Suite on the main w/ a private entry to a full bath. Entry foyer opens to the Formal Dining Room & Study. Great Room w/ fireplace extends to Breakfast Room & Kitchen. The kitchen includes a center island with bar stool seating, granite countertops, stainless steel appliances, a walk-in pantry, & mud room entry from the garage! The Primary Suite includes a luxurious sitting room. The Primary Bath has an enlarged shower & a separate tub, and a huge walk-in closet. Secondary bedrooms are all spacious with w/walk-in closets as well. The homes exterior and lot are a bonus with its tranquil setting and added space between neighbors.
Association Fees / Info
Hoa: No
Community Features: None
Association Fee Includes: Swim, Tennis
Bathroom Info
Main Bathroom Level: 1
Total Baths: 3.00
Fullbaths: 3
Room Bedroom Features: Oversized Master, Sitting Room, Split Bedroom Plan
Bedroom Info
Beds: 5
Building Info
Habitable Residence: Yes
Business Info
Equipment: None
Exterior Features
Fence: None
Patio and Porch: Covered, Front Porch
Exterior Features: None
Road Surface Type: Asphalt
Pool Private: No
County: Gwinnett - GA
Acres: 0.18
Pool Desc: None
Fees / Restrictions
Financial
Original Price: $585,000
Owner Financing: Yes
Garage / Parking
Parking Features: Attached, Garage, Garage Door Opener, Garage Faces Front, Kitchen Level, Level Driveway
Green / Env Info
Green Energy Generation: None
Handicap
Accessibility Features: None
Interior Features
Security Ftr: None
Fireplace Features: Factory Built, Family Room, Gas Log
Levels: Two
Appliances: Dishwasher, Gas Oven, Gas Range, Microwave
Laundry Features: Laundry Room, Upper Level
Flooring: Carpet, Hardwood, Stone
Spa Features: None
Lot Info
Lot Size Source: Public Records
Lot Features: Back Yard, Front Yard, Level
Lot Size: X
Misc
Property Attached: No
Home Warranty: Yes
Open House
Other
Other Structures: None
Property Info
Construction Materials: Brick, Brick Front, Cement Siding
Year Built: 2,022
Property Condition: Resale
Roof: Composition, Shingle
Property Type: Residential Detached
Style: Craftsman
Rental Info
Land Lease: Yes
Room Info
Kitchen Features: Breakfast Bar, Cabinets White, Eat-in Kitchen, Kitchen Island, Pantry Walk-In, Solid Surface Counters, View to Family Room
Room Master Bathroom Features: Double Vanity,Separate Tub/Shower,Soaking Tub,Vaul
Room Dining Room Features: Separate Dining Room
Special Features
Green Features: Appliances
Special Listing Conditions: None
Special Circumstances: None
Sqft Info
Building Area Total: 3404
Building Area Source: Public Records
Tax Info
Tax Amount Annual: 3368
Tax Year: 2,023
Tax Parcel Letter: R5162-105
Unit Info
Utilities / Hvac
Cool System: Ceiling Fan(s), Central Air, Electric
Electric: Other
Heating: Electric
Utilities: Electricity Available
Sewer: Public Sewer
Waterfront / Water
Water Body Name: None
Water Source: Public
Waterfront Features: None
Directions
GPS Friendly. From I-85 exit onto Sugarloaf Parkway, heading E towards Snellville. Approximately 10 miles down take a right onto Hwy GA-20. Continue straight and turn right on Hoke O'Kelly Mill Rd SW. Central Park Neighborhood will be on your left.Listing Provided courtesy of Virtual Properties Realty.com
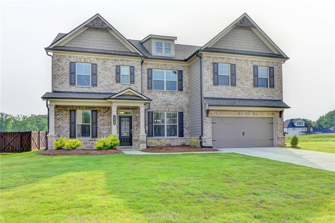
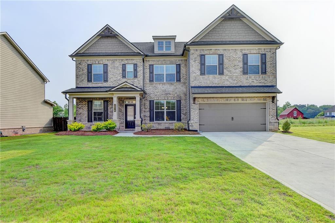
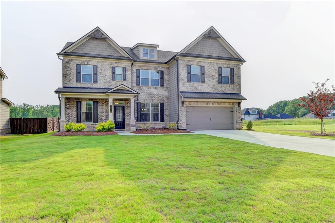
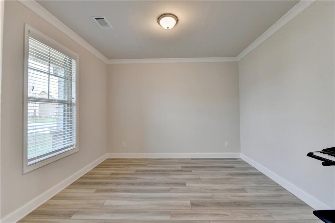
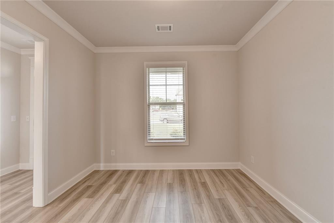
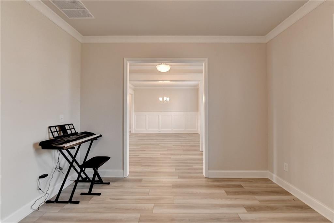
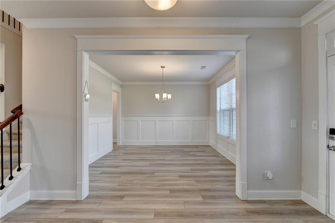
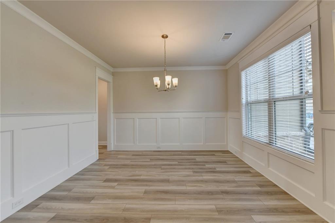
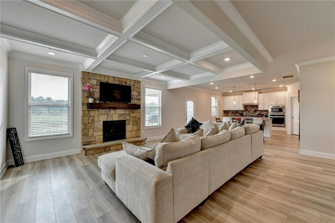
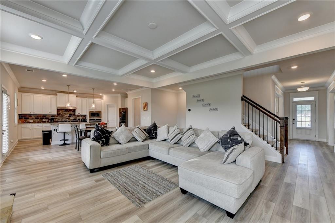
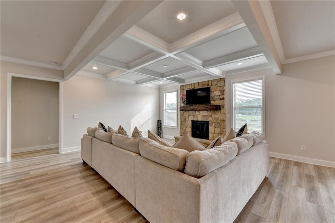
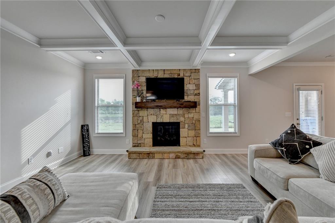
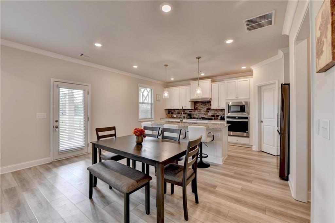
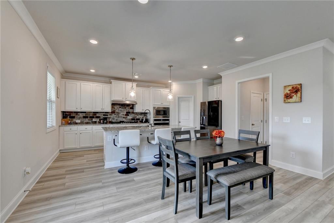
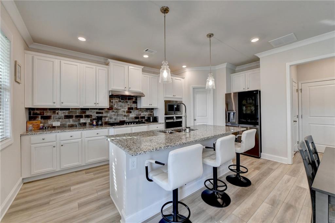
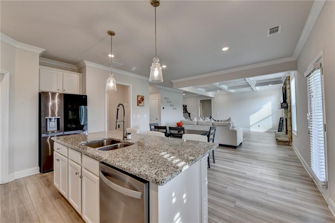
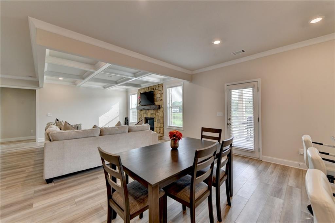
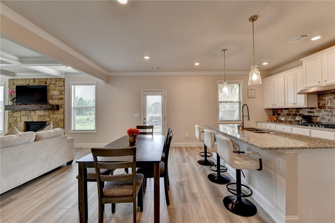
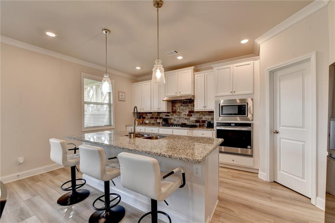
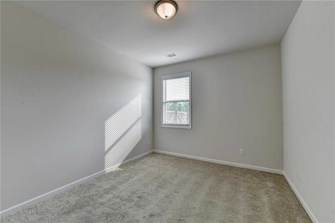
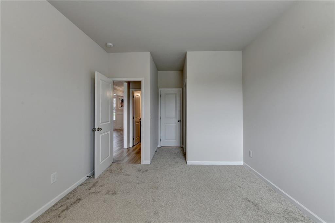
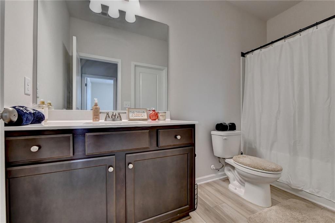
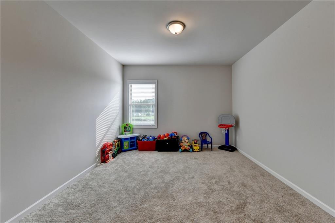
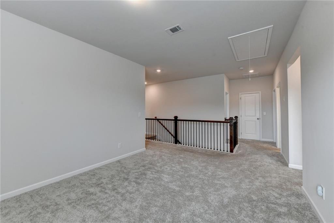
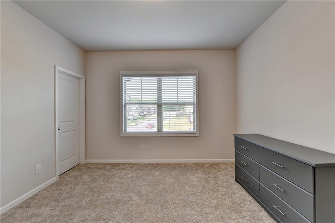
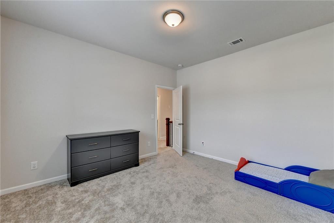
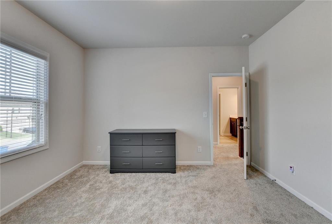
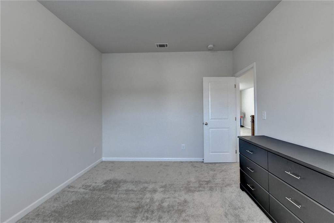
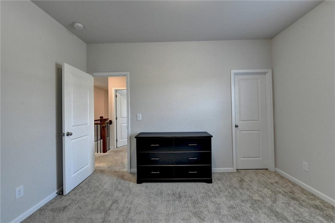
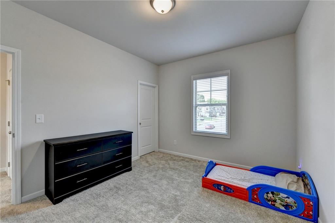
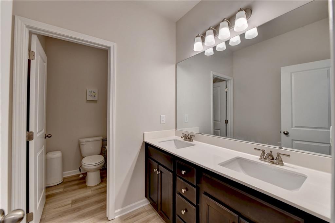
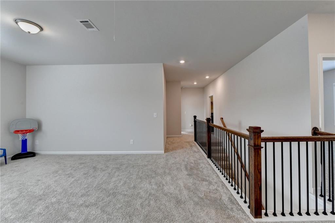
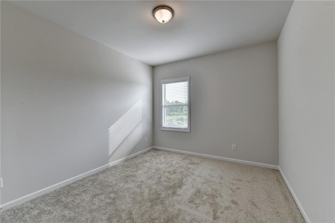
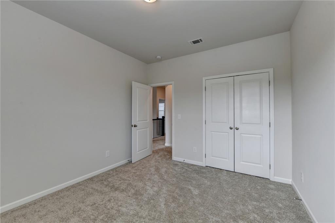
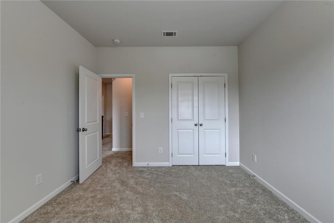
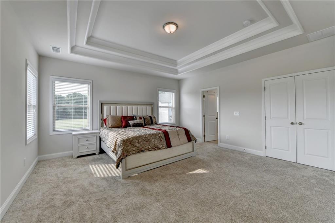
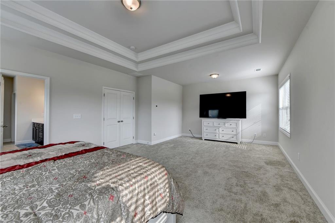
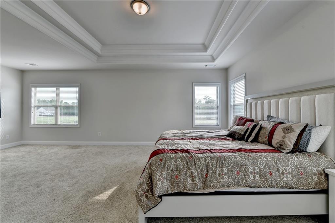
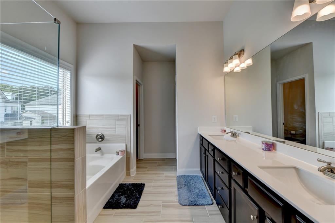
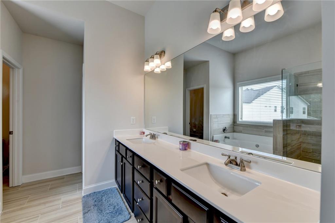
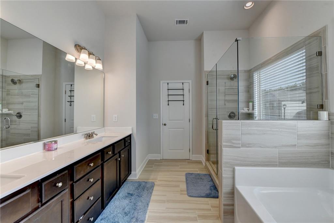
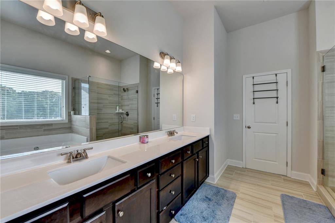
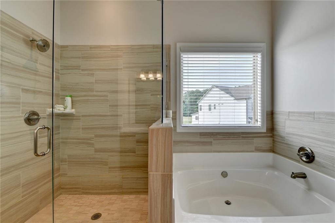
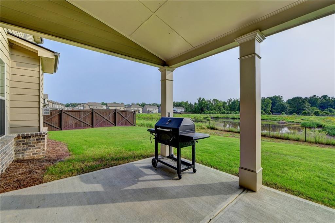
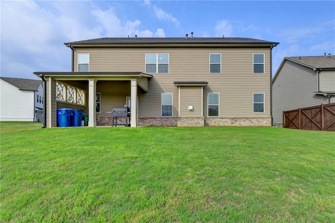
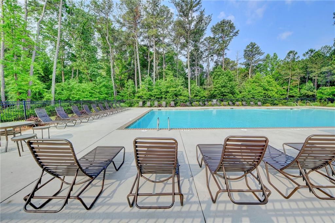
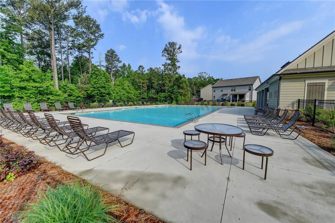
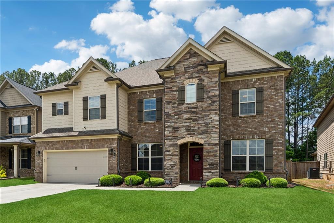
 MLS# 411416860
MLS# 411416860 