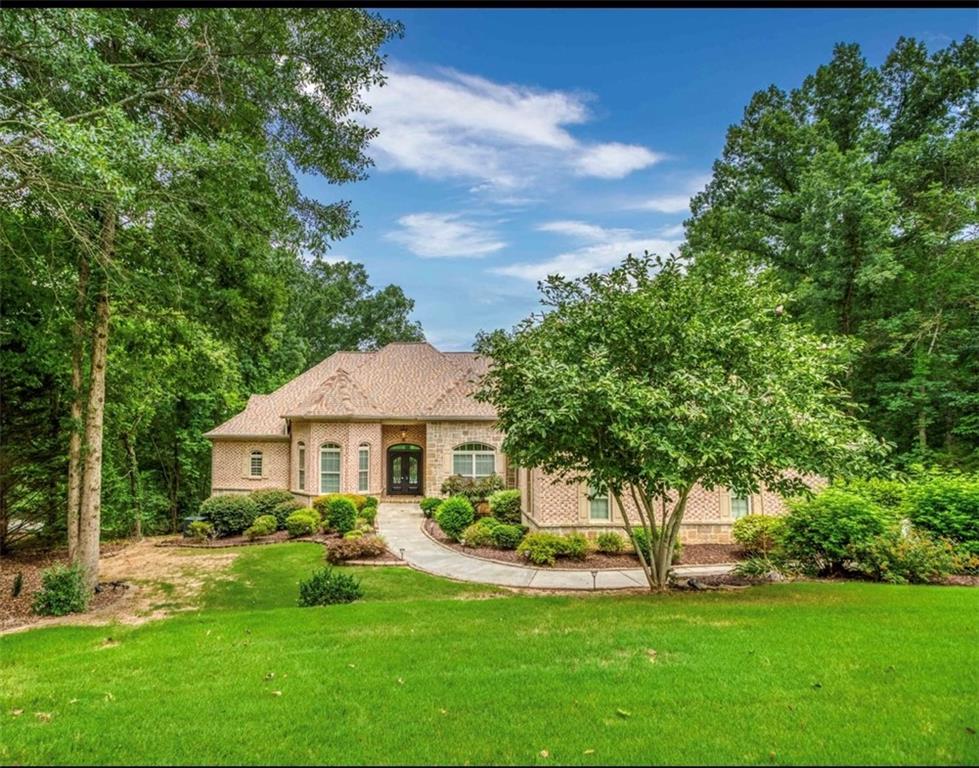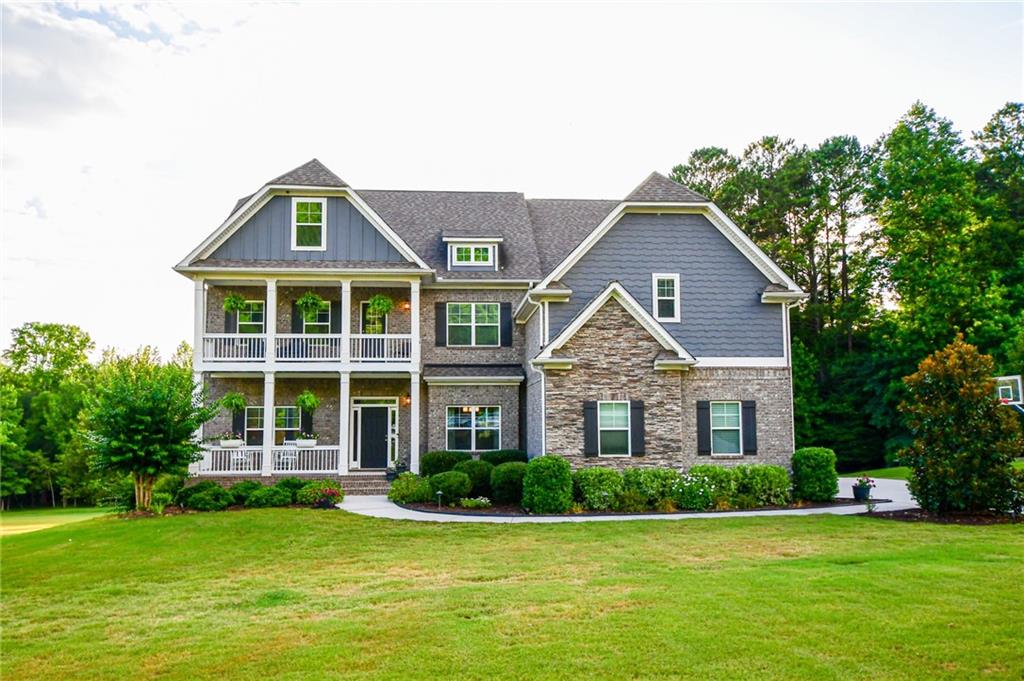Viewing Listing MLS# 384510061
Fayetteville, GA 30214
- 5Beds
- 4Full Baths
- 1Half Baths
- N/A SqFt
- 1998Year Built
- 2.00Acres
- MLS# 384510061
- Residential
- Single Family Residence
- Active
- Approx Time on Market4 months, 23 days
- AreaN/A
- CountyFayette - GA
- Subdivision Woodfield Estates
Overview
Introducing a masterpiece of traditional luxury living with no HOA, in one of Metro Atlantas hottest new areas. This absolutely stunning home has been renovated inside and out, boasting unparalleled elegance and sophistication in a warm, welcoming fashion. Nestled on a breathtaking 2-acre corner lot with meticulous landscaping, this home is a showstopper. Step inside to the lovely 2-story foyer which seamlessly flows you through its expansive interior with an abundance of natural light throughout. This layout still gives you a modern yet traditional home feel with an inviting, open floor plan accompanied by separate living and dining areas. Incredible sunroom flooded with natural light, and several bonus rooms/flex spaces throughout offer endless possibilities. Every aspect of this home has been meticulously crafted, from the brand new, gourmet kitchen featuring all-new cabinets, countertops, and appliances to the fully gutted bathrooms with new tile, cabinets, and plumbing fixtures. Retreat to the exquisite oversized master suite, featuring a gorgeous master bath and huge sitting area or extra closet/flex space. Revel in the elegance of refinished hardwoods and plush new carpeting throughout, complemented by upgraded wood trim and custom built-ins in the kitchen and family room. Enjoy the convenience of a new washer and dryer, as well as all-new lighting fixtures illuminating both the interior and exterior spaces. No detail has been spared with three new HVAC systems, two water heaters with recirculation pumps, and new attic insulation ensuring comfort and efficiency year-round. Entertain with ease in the full finished basement, complete with a movie screen projector setup, full bath, bonus room, outdoor private patio, brand new deck, and charming fire pit area. Tons of storage with large shed out back and spacious 3-car garage. Ideally located just minutes from Trilith - a vibrant community with world-class amenities including shops, restaurants, private school (K-12), parks, 15 minute trail system, entertainment and so much more. All of this within just 20 minutes of Hartsfield-Jackson International Airport, and also near the soon-to-be home to U.S. Soccers National Training Center. Live the ultimate luxury lifestyle in this move-in-ready dream home, perfectly blending modern comfort with timeless elegance.
Association Fees / Info
Hoa: No
Community Features: None
Bathroom Info
Halfbaths: 1
Total Baths: 5.00
Fullbaths: 4
Room Bedroom Features: Oversized Master, Sitting Room
Bedroom Info
Beds: 5
Building Info
Habitable Residence: No
Business Info
Equipment: Home Theater
Exterior Features
Fence: None
Patio and Porch: Deck, Patio
Exterior Features: Storage, Other
Road Surface Type: Paved
Pool Private: No
County: Fayette - GA
Acres: 2.00
Pool Desc: None
Fees / Restrictions
Financial
Original Price: $999,999
Owner Financing: No
Garage / Parking
Parking Features: Garage
Green / Env Info
Green Energy Generation: None
Handicap
Accessibility Features: None
Interior Features
Security Ftr: Security System Owned, Smoke Detector(s)
Fireplace Features: None
Levels: Two
Appliances: Dishwasher, Disposal, Dryer, Gas Cooktop, Range Hood, Refrigerator, Washer
Laundry Features: Laundry Room, Main Level
Interior Features: Bookcases, Double Vanity, Entrance Foyer 2 Story, High Ceilings 10 ft Lower, High Ceilings 10 ft Main, High Ceilings 10 ft Upper, High Speed Internet, His and Hers Closets, Tray Ceiling(s), Walk-In Closet(s)
Flooring: Carpet, Ceramic Tile, Hardwood, Vinyl
Spa Features: None
Lot Info
Lot Size Source: Owner
Lot Features: Back Yard, Cleared, Corner Lot, Front Yard, Landscaped, Level
Lot Size: x
Misc
Property Attached: No
Home Warranty: No
Open House
Other
Other Structures: Shed(s)
Property Info
Construction Materials: Brick 4 Sides
Year Built: 1,998
Property Condition: Resale
Roof: Composition
Property Type: Residential Detached
Style: Traditional
Rental Info
Land Lease: No
Room Info
Kitchen Features: Breakfast Bar, Cabinets White, Eat-in Kitchen, Kitchen Island, Pantry, View to Family Room
Room Master Bathroom Features: Double Vanity,Separate His/Hers,Separate Tub/Showe
Room Dining Room Features: Seats 12+,Separate Dining Room
Special Features
Green Features: Appliances, Construction, HVAC, Insulation, Thermostat
Special Listing Conditions: None
Special Circumstances: None
Sqft Info
Building Area Total: 5250
Building Area Source: Public Records
Tax Info
Tax Amount Annual: 7941
Tax Year: 2,023
Tax Parcel Letter: 05-36-09-019
Unit Info
Utilities / Hvac
Cool System: Ceiling Fan(s), Central Air, Electric, Zoned
Electric: 220 Volts
Heating: Central, Electric, Forced Air, Zoned
Utilities: Cable Available, Electricity Available, Natural Gas Available, Phone Available, Water Available
Sewer: Septic Tank
Waterfront / Water
Water Body Name: None
Water Source: Public
Waterfront Features: None
Directions
I-75 S/I-85 S; Take exit 64 for GA-138 toward Jonesboro; Take Peters Rd and Hwy 92 S; Turn left onto GA-138 E/Jonesboro Rd E; Turn right onto Peters Rd; Turn left onto Hwy 92 S; Turn right onto Ginger Cake Rd.Listing Provided courtesy of Century 21 Connect Realty
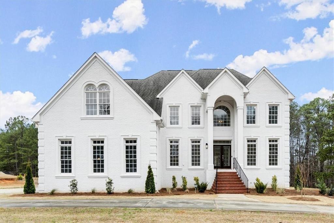
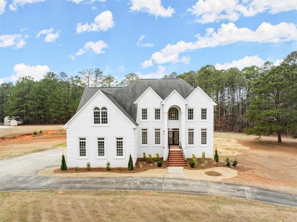
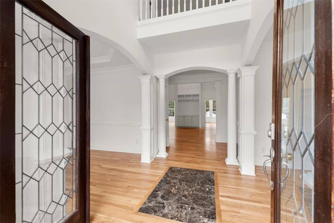
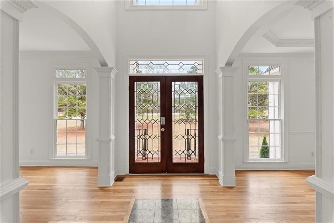
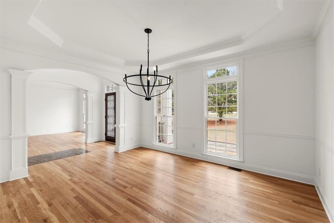
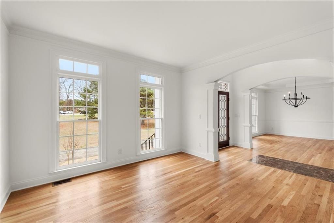

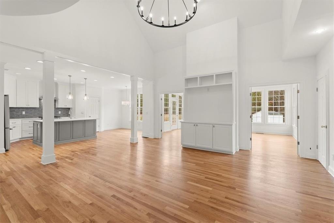
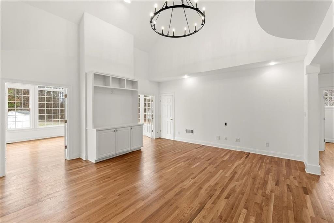
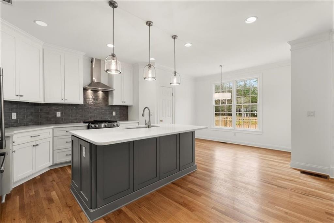
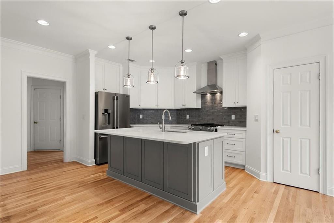
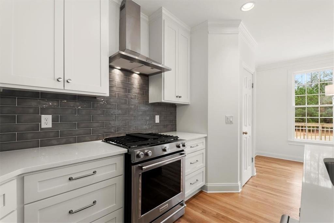
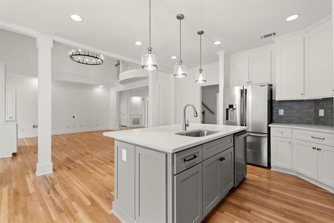
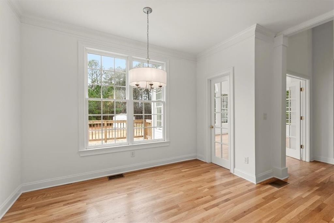
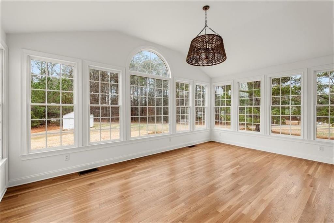
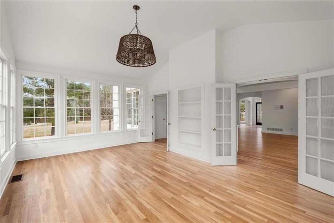
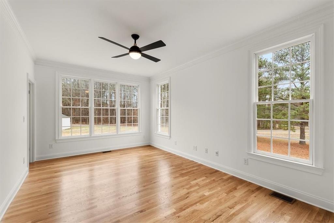
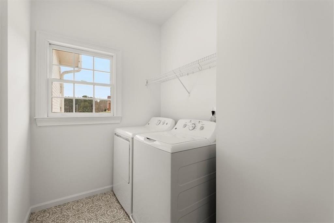
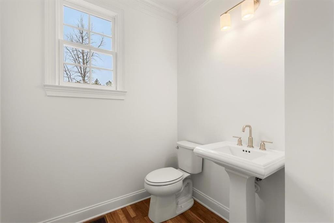
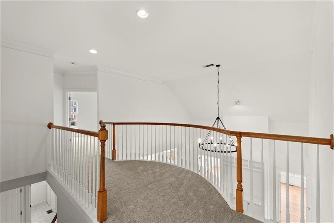
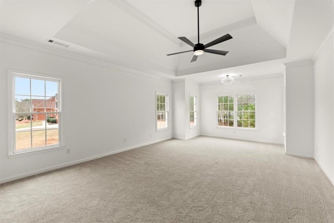
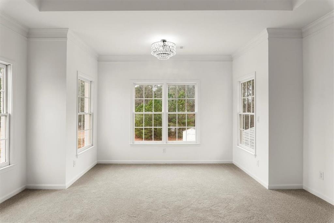
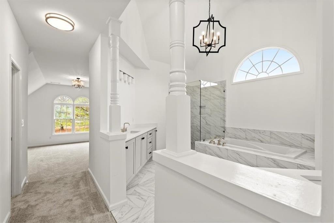
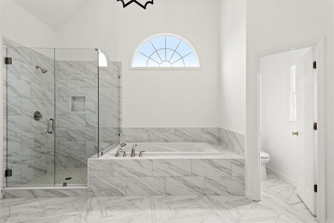
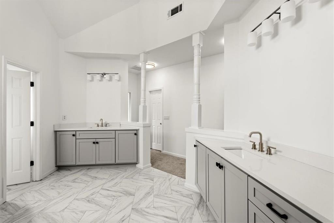
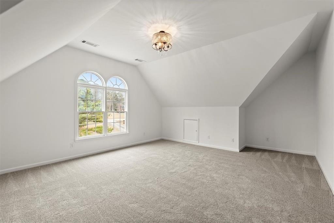
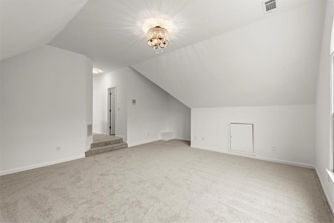
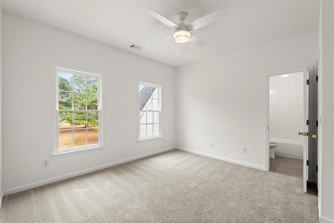
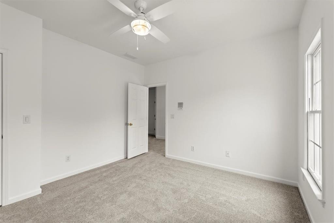
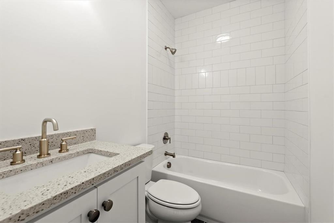
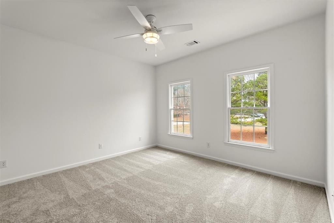
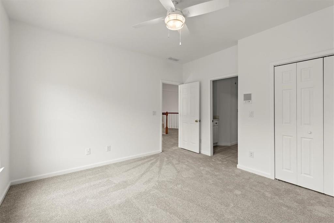
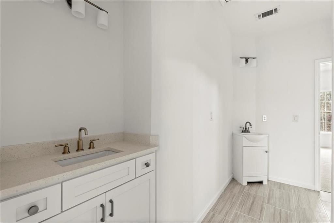
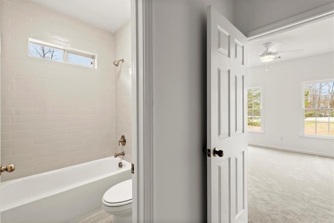
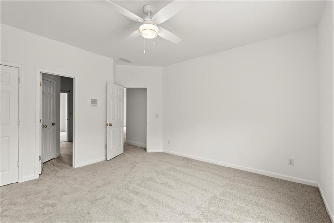
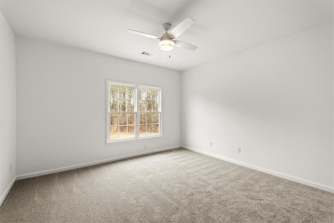
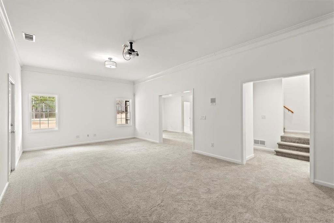
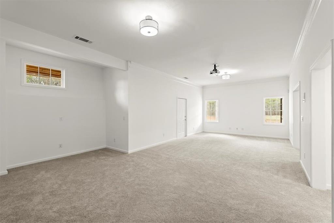
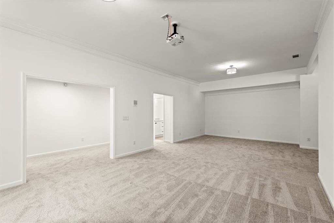
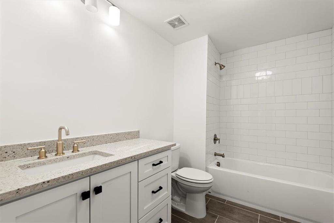
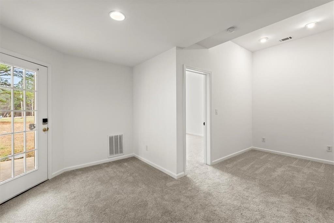
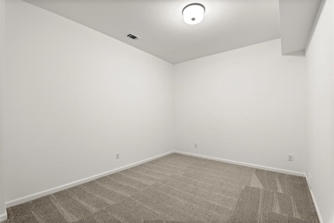
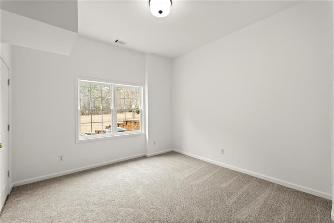
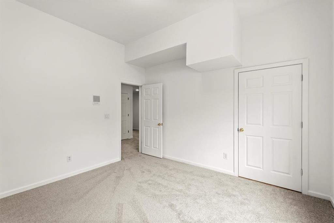
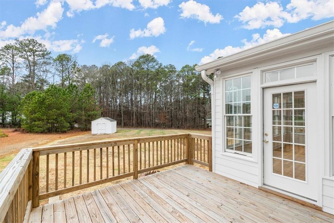
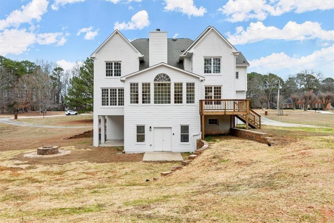
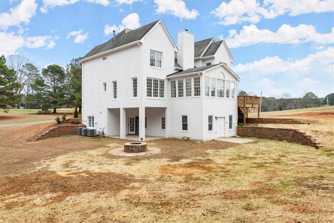
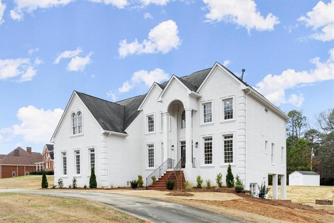
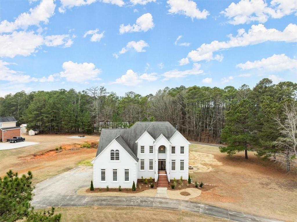
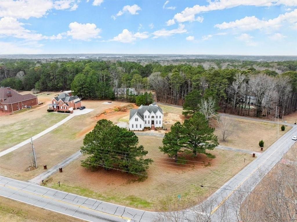
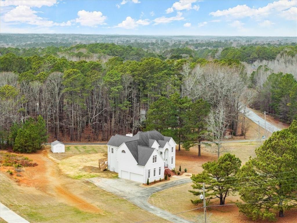
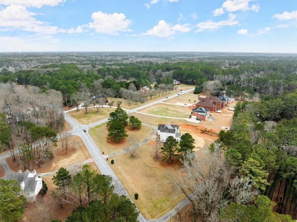
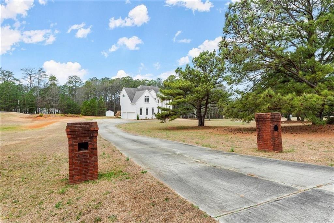
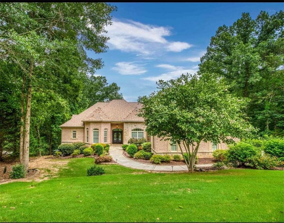
 MLS# 407650606
MLS# 407650606 