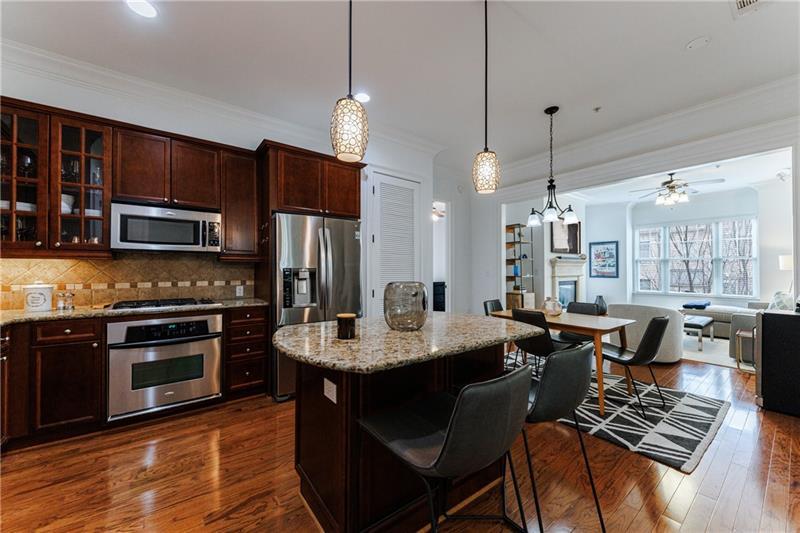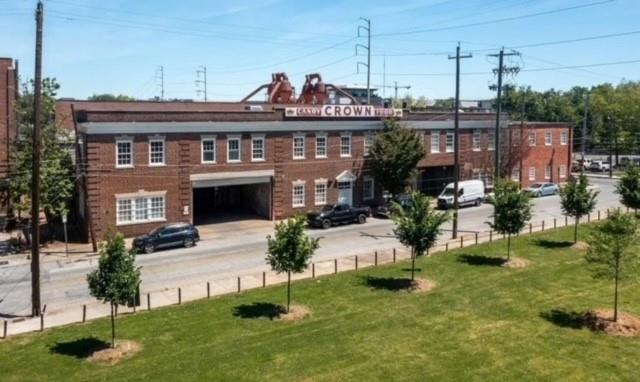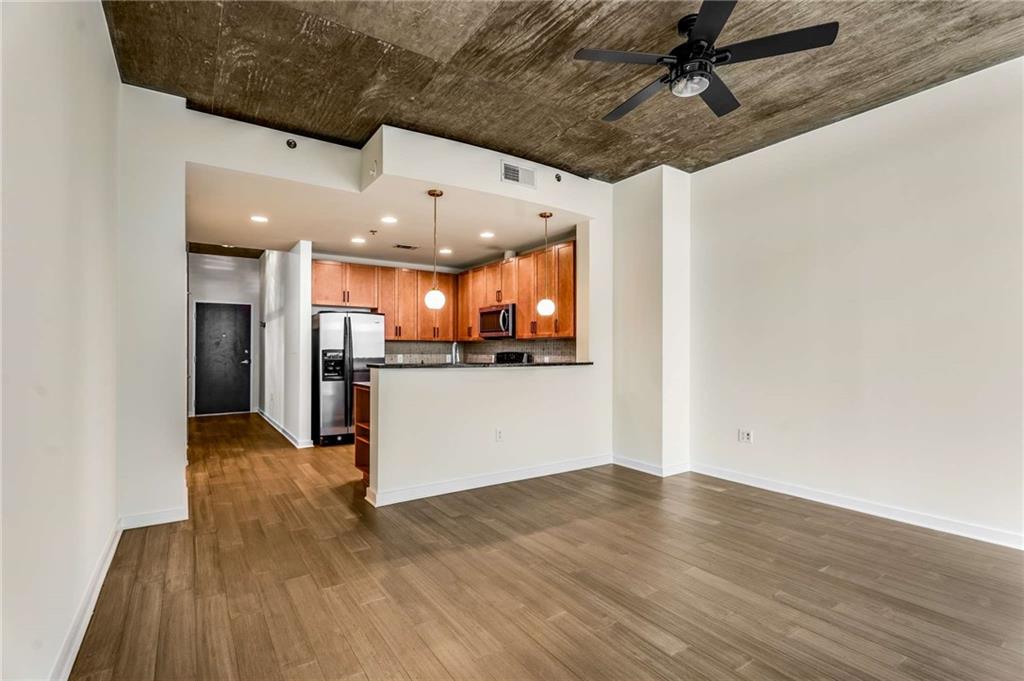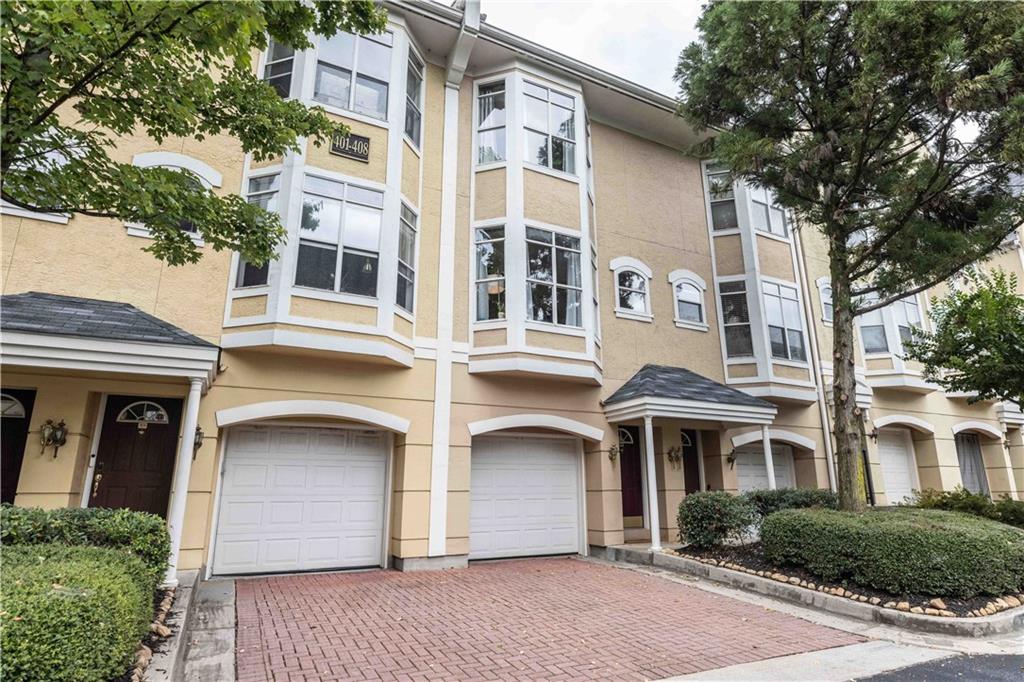Viewing Listing MLS# 384480793
Atlanta, GA 30309
- 2Beds
- 2Full Baths
- N/AHalf Baths
- N/A SqFt
- 1997Year Built
- 0.03Acres
- MLS# 384480793
- Residential
- Condominium
- Active
- Approx Time on Market4 months, 12 days
- AreaN/A
- CountyFulton - GA
- Subdivision Heritage Place
Overview
A new cosmetic restoration has just been finished in this condo at Heritage Place, a well run mid-rise complex only mile from the Beltline and Bobby Jones Golf Course. Enjoy all the conveniences of south Buckhead in a quiet gated community. Houstons Restaurant is less than a 500 foot walk from the front entrance gate, as is the Brookwood Square Shopping Center. Restaurants, dozens of retail services, Piedmont Hospital and Shepherd Center are just minutes away. Move in to this 2 bedroom 2 bath unit not having to worry about replacing old items, as the following improvements are brand new: Paint, carpet, all new HVAC system, including ducts cleaned. Even the dryer vent was professionally cleaned. New kitchen counters (pure white quartz), stove, microwave, and side-by-side refrigerator/freezer. New blinds throughout and ceiling fans. Bathrooms have new sinks and counters. The unit is on the 3rd floor of Building 2, an easy elevator ride or quick access to stairs, and comes with rare two (2) deeded parking spaces side by side. Heritage Place is full of amenities for residents, such as a pool, fitness center, large meeting room with catering kitchen and a business center. Google fiber is available as well as other high speed internet.
Association Fees / Info
Hoa: Yes
Hoa Fees Frequency: Monthly
Hoa Fees: 703
Community Features: Business Center, Catering Kitchen, Concierge, Fitness Center, Gated, Homeowners Assoc, Meeting Room, Near Beltline, Near Public Transport, Near Trails/Greenway, Pool
Hoa Fees Frequency: Annually
Association Fee Includes: Insurance, Maintenance Grounds, Maintenance Structure, Pest Control, Reserve Fund, Security, Sewer, Swim, Termite, Trash, Water
Bathroom Info
Main Bathroom Level: 2
Total Baths: 2.00
Fullbaths: 2
Room Bedroom Features: Master on Main
Bedroom Info
Beds: 2
Building Info
Habitable Residence: Yes
Business Info
Equipment: None
Exterior Features
Fence: Fenced
Patio and Porch: Covered, Rear Porch
Exterior Features: Balcony
Road Surface Type: Asphalt, Concrete, Other
Pool Private: No
County: Fulton - GA
Acres: 0.03
Pool Desc: Above Ground, Fenced
Fees / Restrictions
Financial
Original Price: $429,500
Owner Financing: Yes
Garage / Parking
Parking Features: Assigned, Covered, Deeded, Drive Under Main Level
Green / Env Info
Green Energy Generation: None
Handicap
Accessibility Features: Accessible Entrance
Interior Features
Security Ftr: Fire Alarm, Fire Sprinkler System, Security Gate, Security Guard, Smoke Detector(s)
Fireplace Features: Gas Log, Living Room
Levels: Three Or More
Appliances: Dishwasher, Disposal, Dryer, Electric Cooktop, Electric Oven, Microwave, Range Hood, Refrigerator, Washer
Laundry Features: Electric Dryer Hookup, Laundry Room, Main Level
Interior Features: Crown Molding, Entrance Foyer, Tray Ceiling(s), Walk-In Closet(s)
Flooring: Carpet, Ceramic Tile
Spa Features: None
Lot Info
Lot Size Source: Owner
Lot Features: Landscaped, Level
Lot Size: x
Misc
Property Attached: Yes
Home Warranty: Yes
Open House
Other
Other Structures: Pool House
Property Info
Construction Materials: Brick
Year Built: 1,997
Property Condition: Updated/Remodeled
Roof: Metal, Other
Property Type: Residential Attached
Style: Mid-Rise (up to 5 stories)
Rental Info
Land Lease: Yes
Room Info
Kitchen Features: Cabinets White
Room Master Bathroom Features: Separate Tub/Shower,Whirlpool Tub
Room Dining Room Features: Dining L
Special Features
Green Features: None
Special Listing Conditions: None
Special Circumstances: None
Sqft Info
Building Area Total: 1325
Building Area Source: Owner
Tax Info
Tax Amount Annual: 2241
Tax Year: 2,023
Tax Parcel Letter: 17-0111-0005-145-8
Unit Info
Unit: 2304
Num Units In Community: 89
Utilities / Hvac
Cool System: Ceiling Fan(s), Central Air, Electric
Electric: 110 Volts, 220 Volts
Heating: Central, Electric
Utilities: Cable Available, Electricity Available, Natural Gas Available, Phone Available, Sewer Available, Water Available
Sewer: Public Sewer
Waterfront / Water
Water Body Name: None
Water Source: Public
Waterfront Features: None
Directions
Take Peachtree Road and turn onto Colonial Homes Drive. Continue approximately 500 feet to the Heritage Place entrance on the right. Code to reach Concierge is 101. After passing gate, proceed around the circle (pass Building 1 on right) and park in front of Building 2 VISITOR PARKING. There is additional visitor parking in the deck below, as you enter parking deck it will be on your left.Listing Provided courtesy of Virtual Properties Realty.com
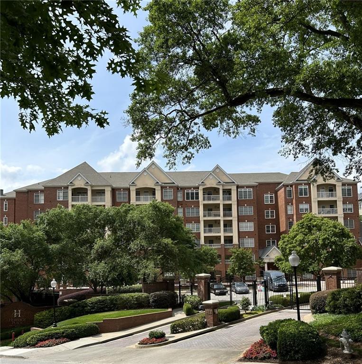
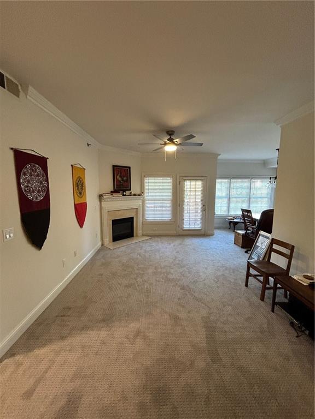
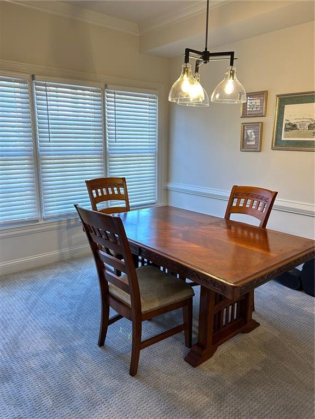
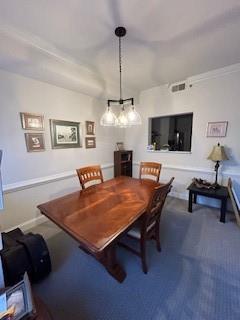
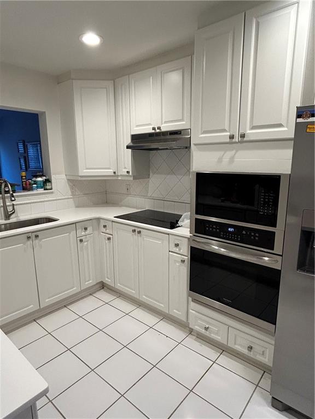
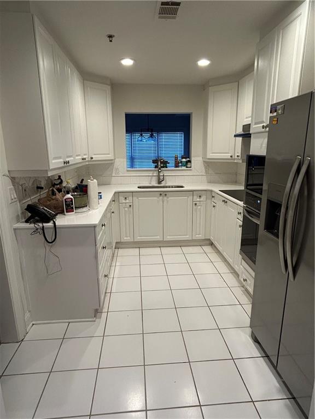
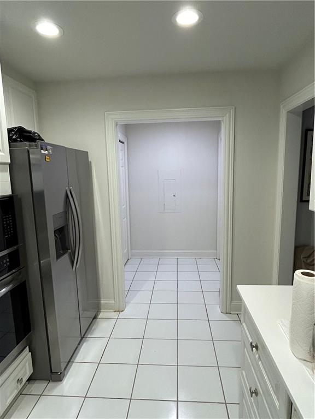
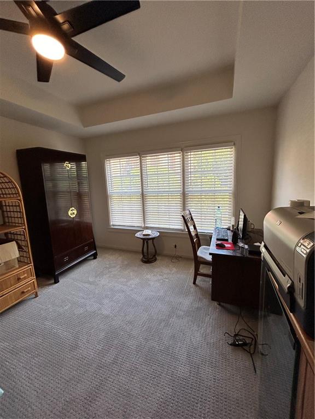
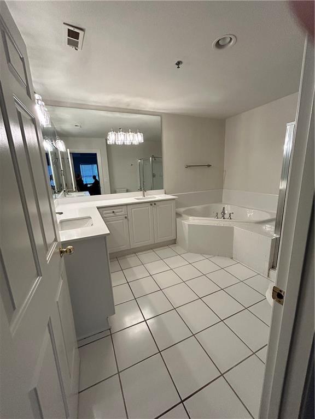
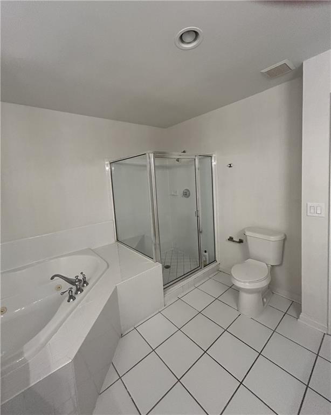
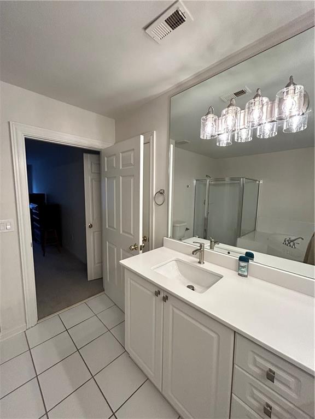
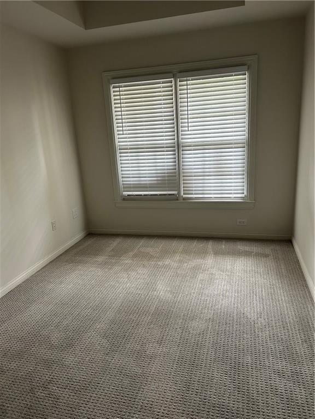
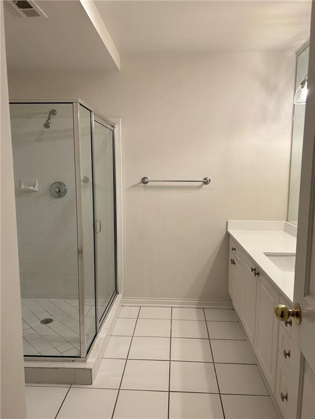
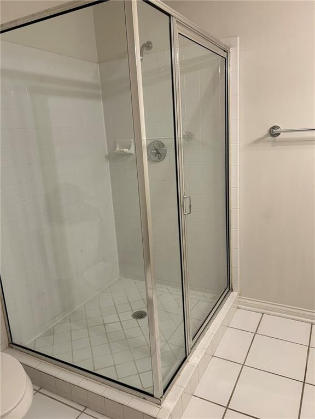
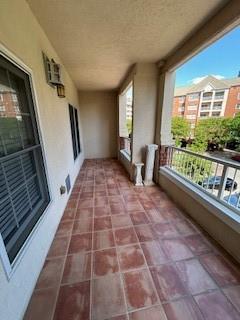
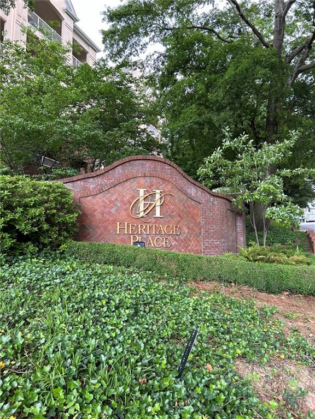
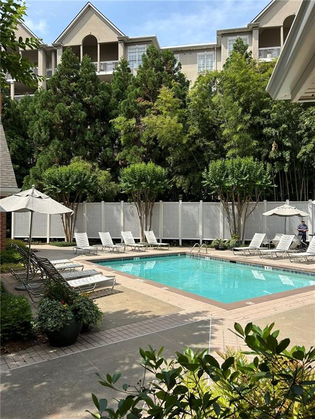
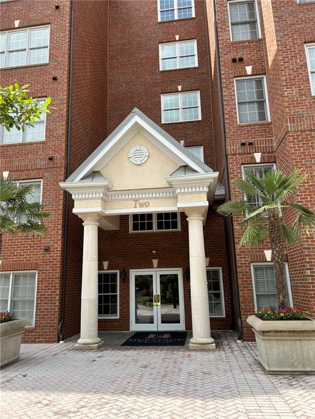
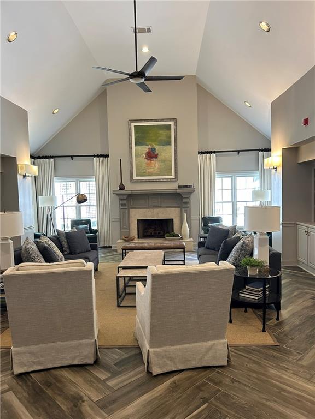
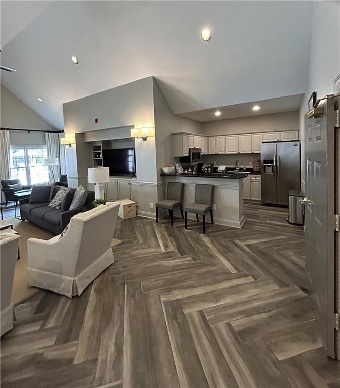
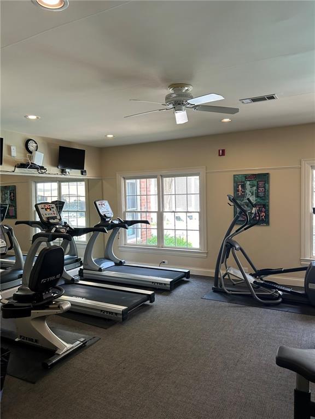
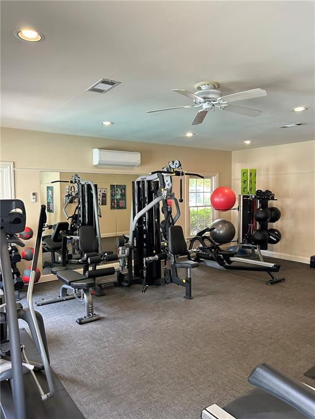
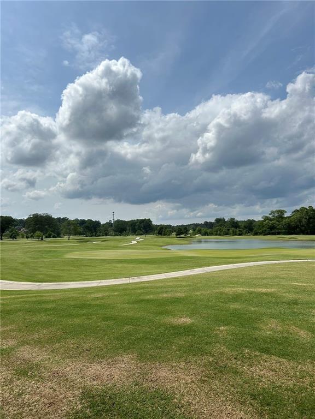
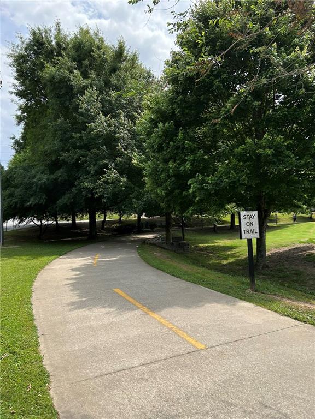
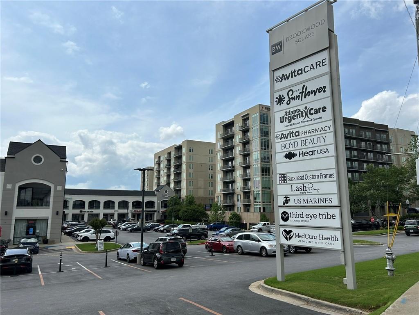
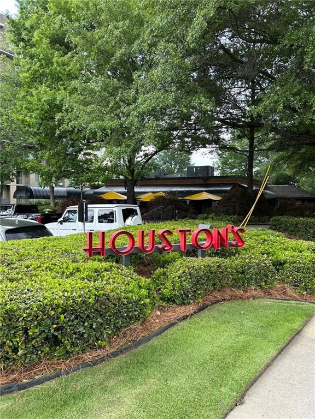
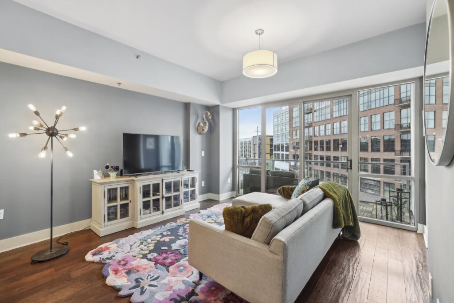
 MLS# 7363430
MLS# 7363430 