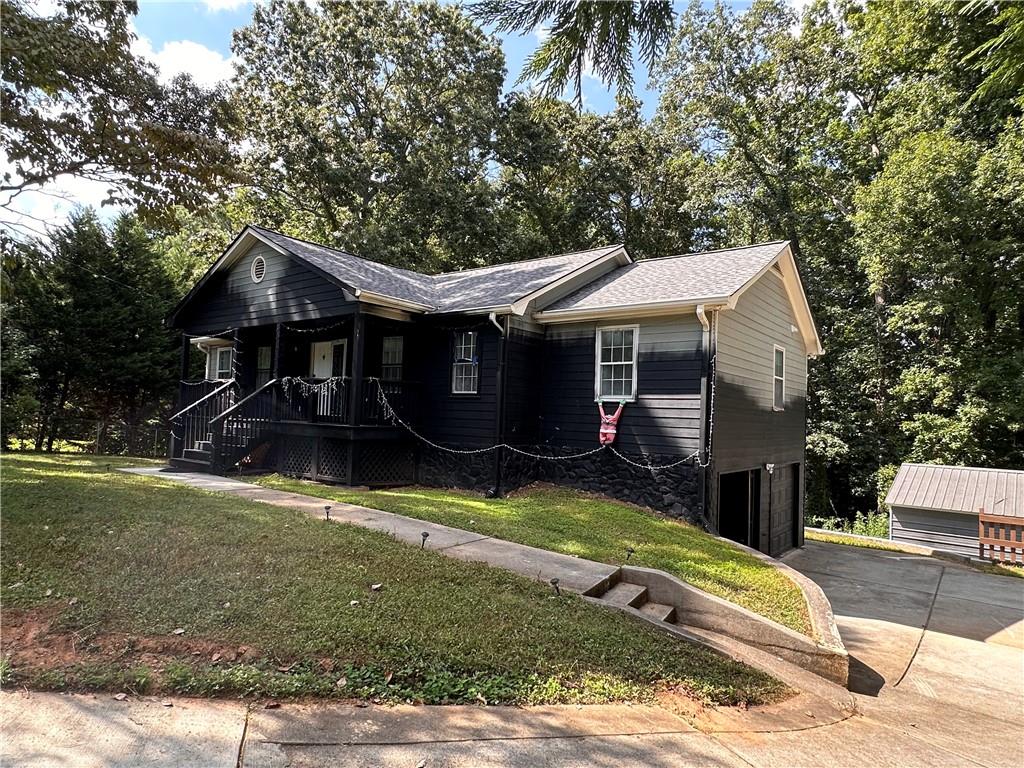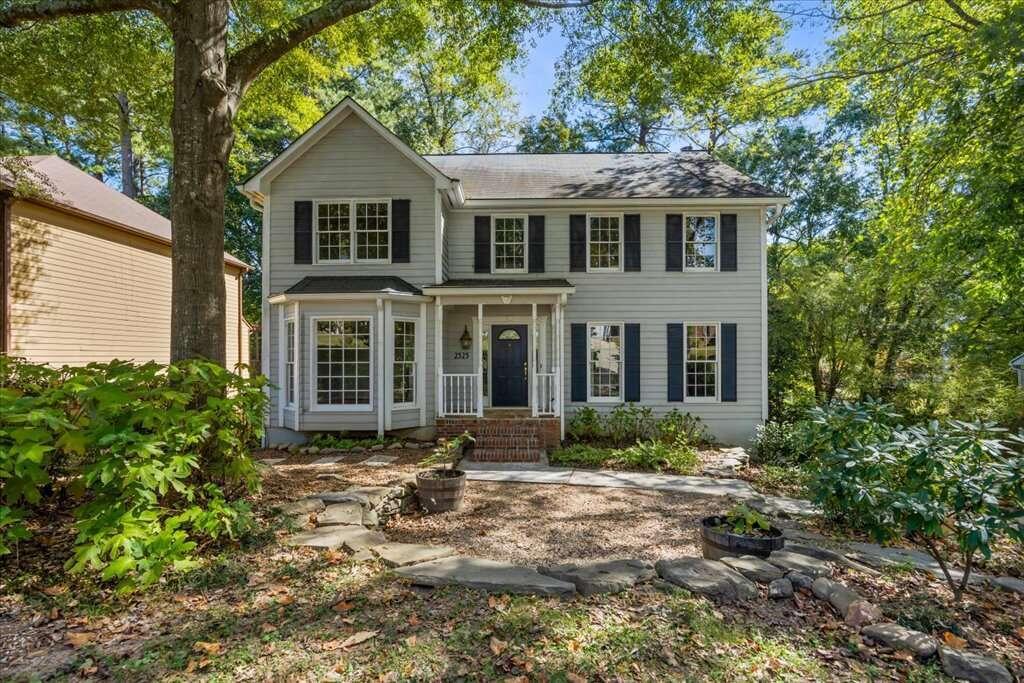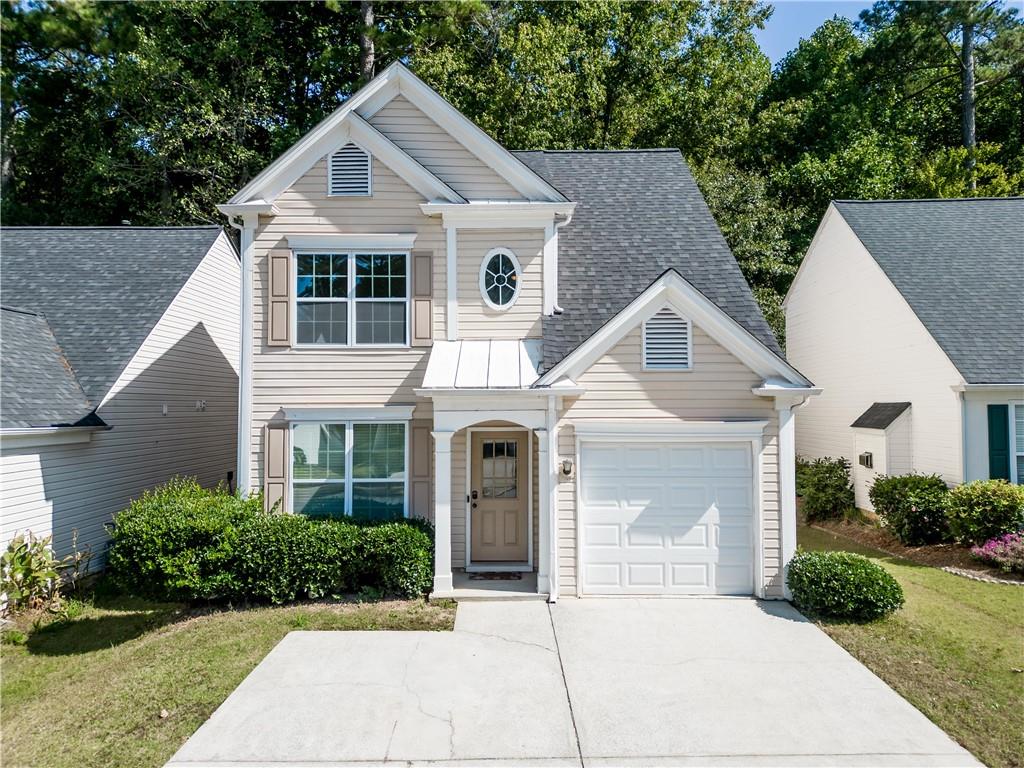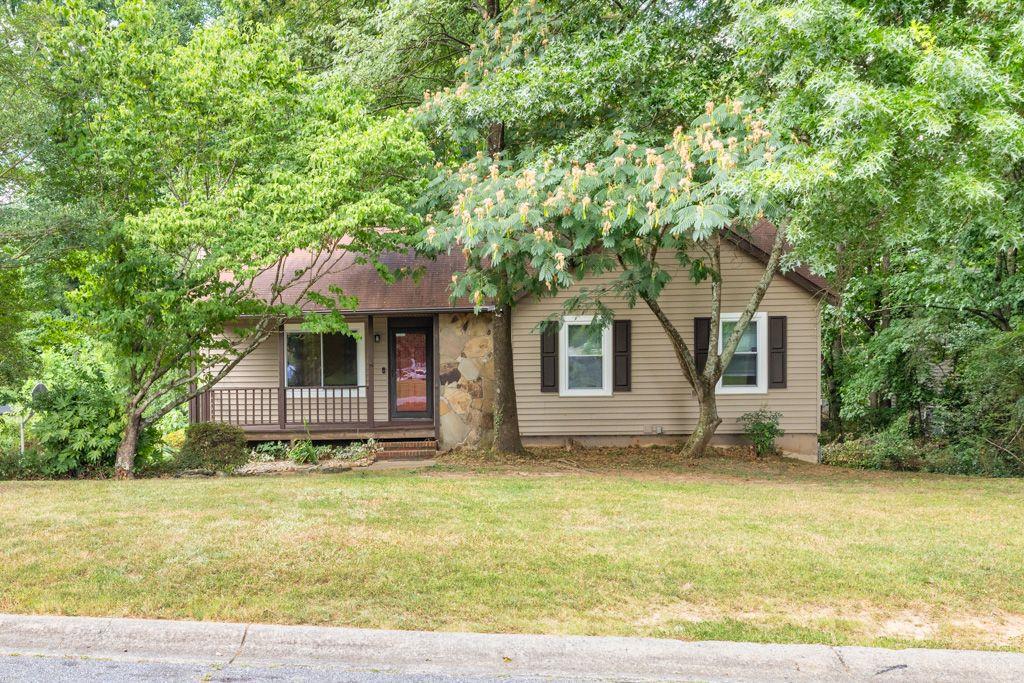Viewing Listing MLS# 384428745
Duluth, GA 30096
- 2Beds
- 2Full Baths
- 1Half Baths
- N/A SqFt
- 1991Year Built
- 0.10Acres
- MLS# 384428745
- Residential
- Single Family Residence
- Active
- Approx Time on Market5 months, 29 days
- AreaN/A
- CountyGwinnett - GA
- Subdivision Chattahochee Hills
Overview
Welcome to YOUR DREAM HOME in a FAMILY FRIENDLY NEIGHBORHOOD! This GORGEOUS 2 bedroom, 2 1/2 bath with open floor plan. This amazing home offers fence level private back yard, NEW LVP floors on main and hardwood flooring upper lever, rear stair to second story. Fabulous gourmet Kitchen with cherry cabinet, granite countertops and Stainless Steel appliances Dishwasher, Microwave, Refrigerator and Gas Range. Breakfast area view to spacious that opens to the charming family room w/fireplace. Master suite with master bath shower and tub, tile floors, walk-in closet. Great location minutes from Downtown Duluth, Shopping, Parks and Restaurants.
Association Fees / Info
Hoa: Yes
Hoa Fees Frequency: Annually
Hoa Fees: 400
Community Features: Near Schools, Near Shopping, Pool, Tennis Court(s)
Hoa Fees Frequency: Annually
Association Fee Includes: Maintenance Grounds, Swim, Tennis
Bathroom Info
Halfbaths: 1
Total Baths: 3.00
Fullbaths: 2
Room Bedroom Features: Oversized Master
Bedroom Info
Beds: 2
Building Info
Habitable Residence: No
Business Info
Equipment: None
Exterior Features
Fence: Back Yard, Privacy
Patio and Porch: Deck
Exterior Features: Private Entrance, Private Yard
Road Surface Type: Asphalt, Paved
Pool Private: No
County: Gwinnett - GA
Acres: 0.10
Pool Desc: None
Fees / Restrictions
Financial
Original Price: $399,000
Owner Financing: No
Garage / Parking
Parking Features: Driveway, Garage, Garage Door Opener, Garage Faces Front
Green / Env Info
Green Energy Generation: None
Handicap
Accessibility Features: Accessible Closets, Accessible Bedroom, Accessible Kitchen
Interior Features
Security Ftr: Smoke Detector(s)
Fireplace Features: Brick, Factory Built, Family Room
Levels: One and One Half
Appliances: Dishwasher, Disposal, Dryer, Gas Oven, Gas Water Heater, Microwave, Refrigerator
Laundry Features: In Hall, Upper Level
Interior Features: High Ceilings 9 ft Main, High Ceilings 9 ft Upper, Walk-In Closet(s)
Flooring: Ceramic Tile, Laminate, Other
Spa Features: None
Lot Info
Lot Size Source: Public Records
Lot Features: Back Yard, Front Yard, Landscaped, Sloped
Lot Size: x
Misc
Property Attached: No
Home Warranty: No
Open House
Other
Other Structures: None
Property Info
Construction Materials: Cement Siding
Year Built: 1,991
Property Condition: Resale
Roof: Shingle
Property Type: Residential Detached
Style: Traditional
Rental Info
Land Lease: No
Room Info
Kitchen Features: Cabinets Stain, Eat-in Kitchen, Other
Room Master Bathroom Features: Tub/Shower Combo
Room Dining Room Features: Great Room,Open Concept
Special Features
Green Features: Insulation, Windows
Special Listing Conditions: Real Estate Owned
Special Circumstances: Estate Owned
Sqft Info
Building Area Total: 1442
Building Area Source: Public Records
Tax Info
Tax Amount Annual: 781
Tax Year: 2,023
Tax Parcel Letter: R6292B-043
Unit Info
Utilities / Hvac
Cool System: Ceiling Fan(s), Central Air
Electric: 110 Volts, 220 Volts
Heating: Central
Utilities: Cable Available, Electricity Available, Natural Gas Available, Phone Available, Sewer Available, Water Available
Sewer: Public Sewer
Waterfront / Water
Water Body Name: None
Water Source: Public
Waterfront Features: None
Directions
Please use GPS.Listing Provided courtesy of Good Investments Realty, Inc.
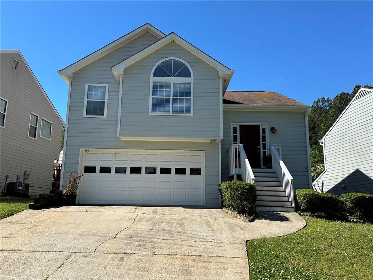
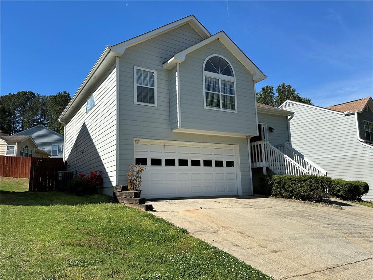
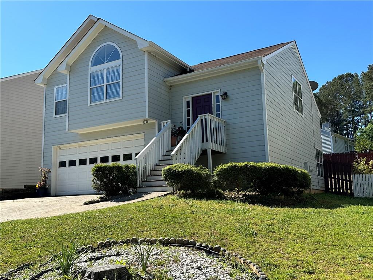
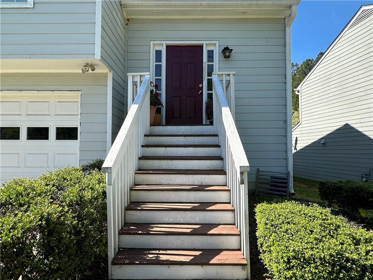
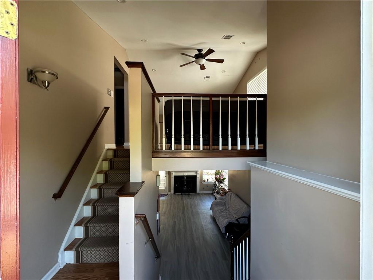
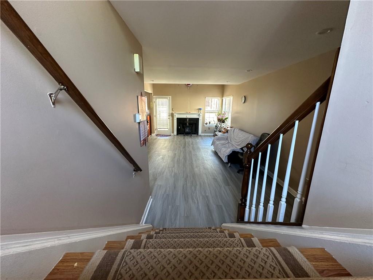
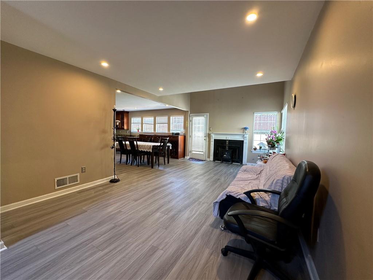
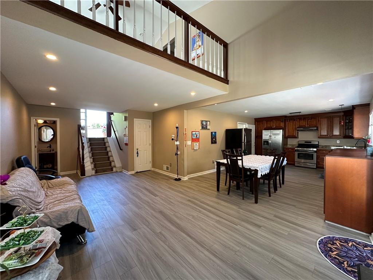
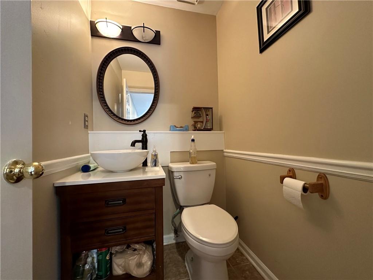
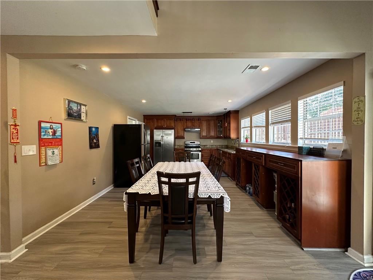
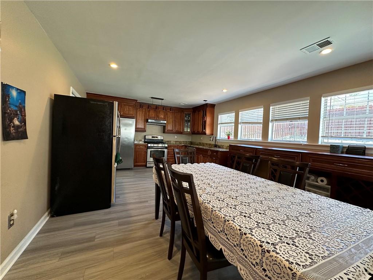
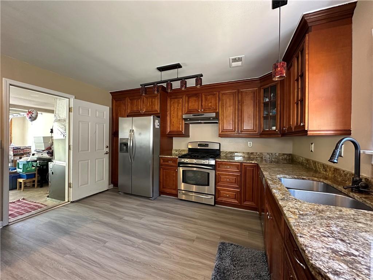
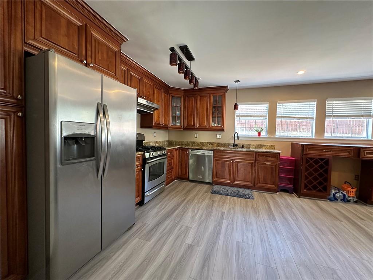
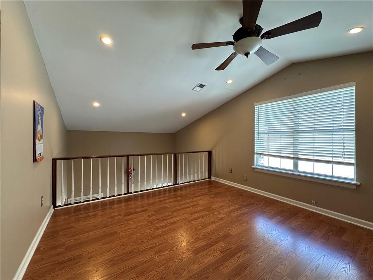
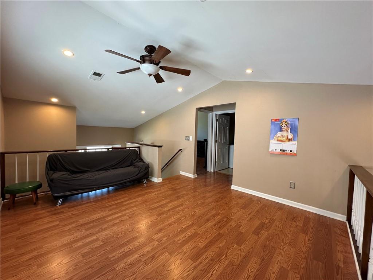
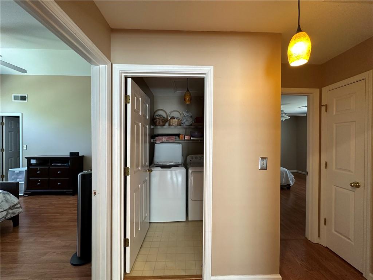
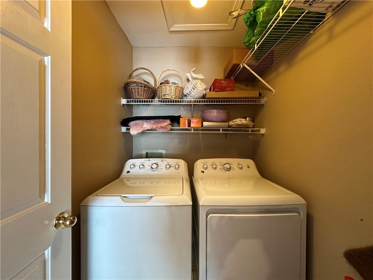
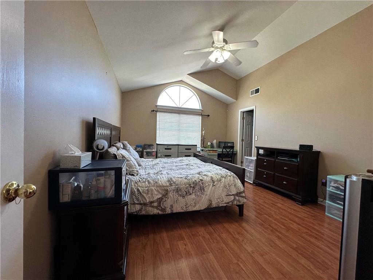
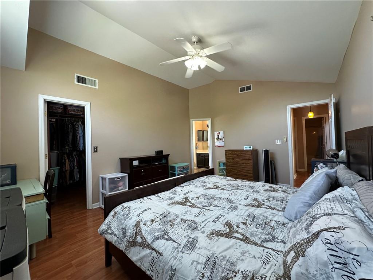
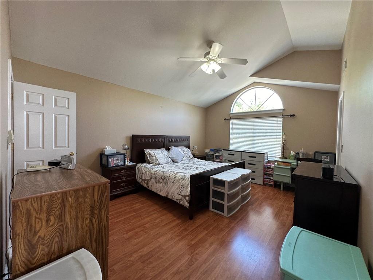
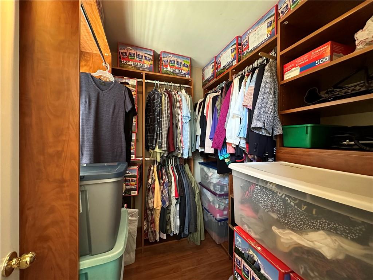
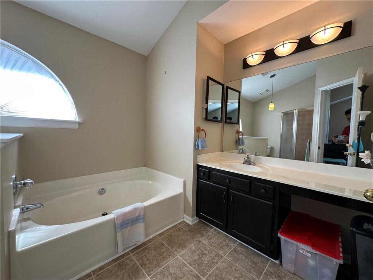
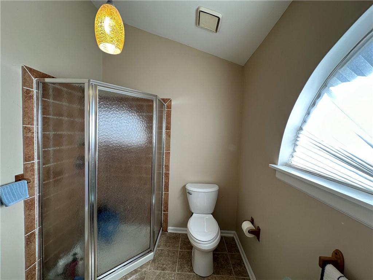
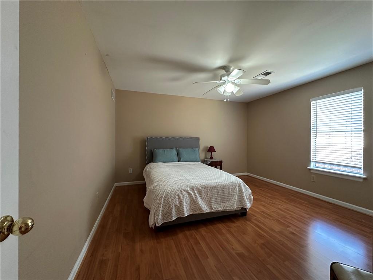
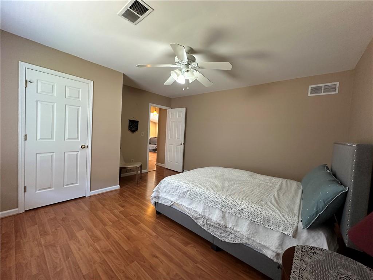
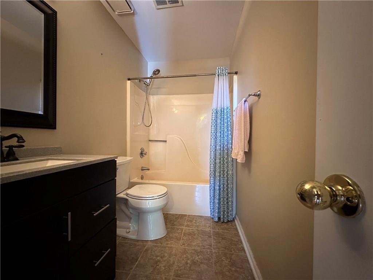
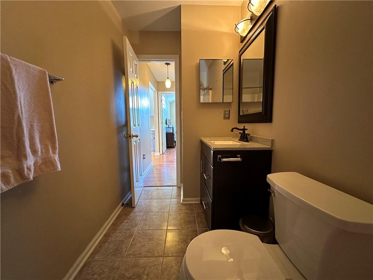
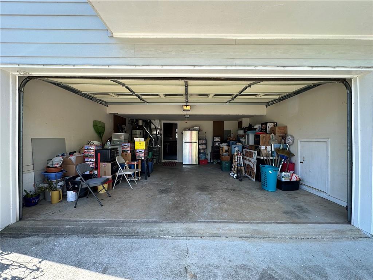
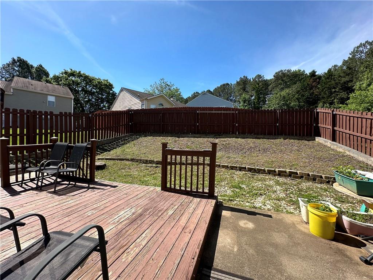
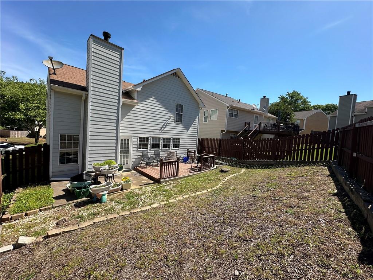
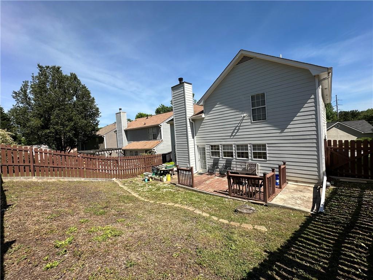
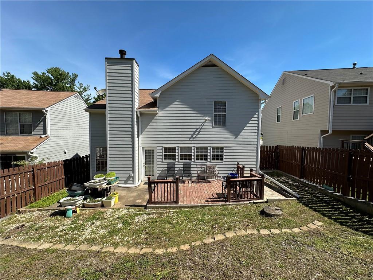
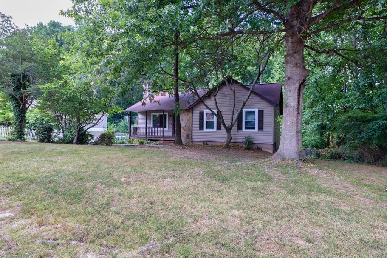
 MLS# 411198631
MLS# 411198631 