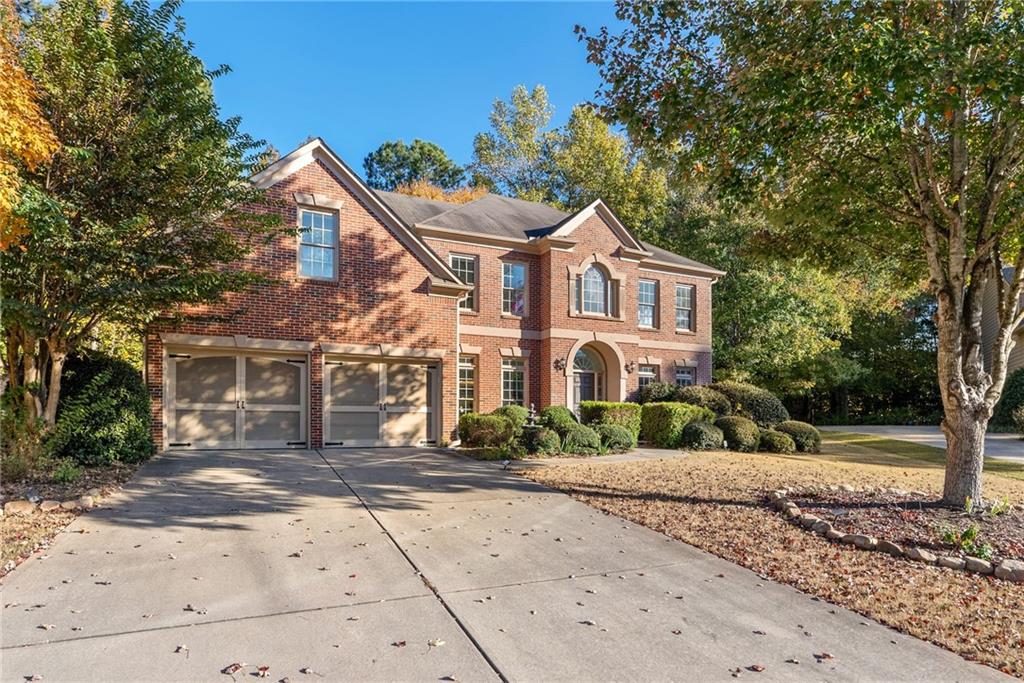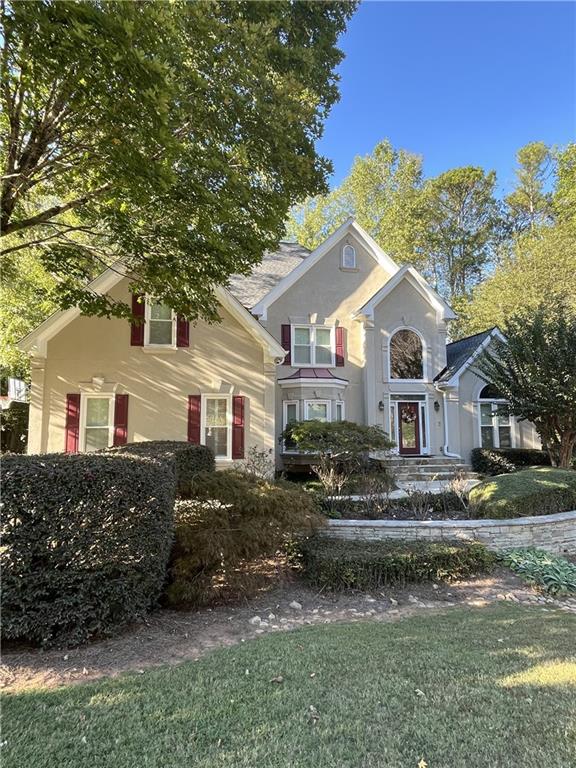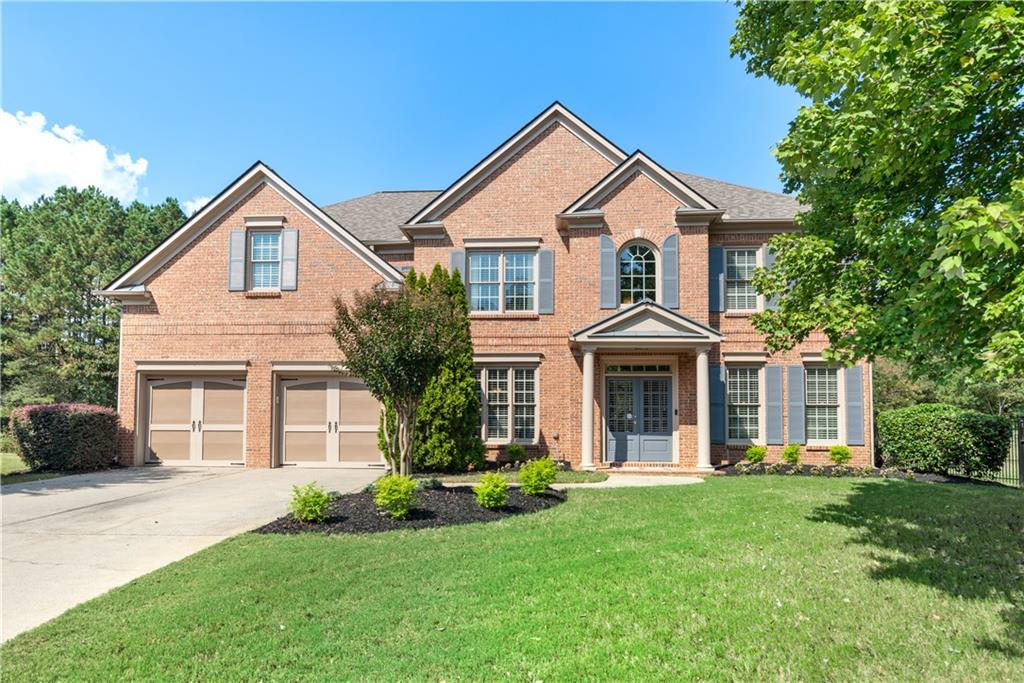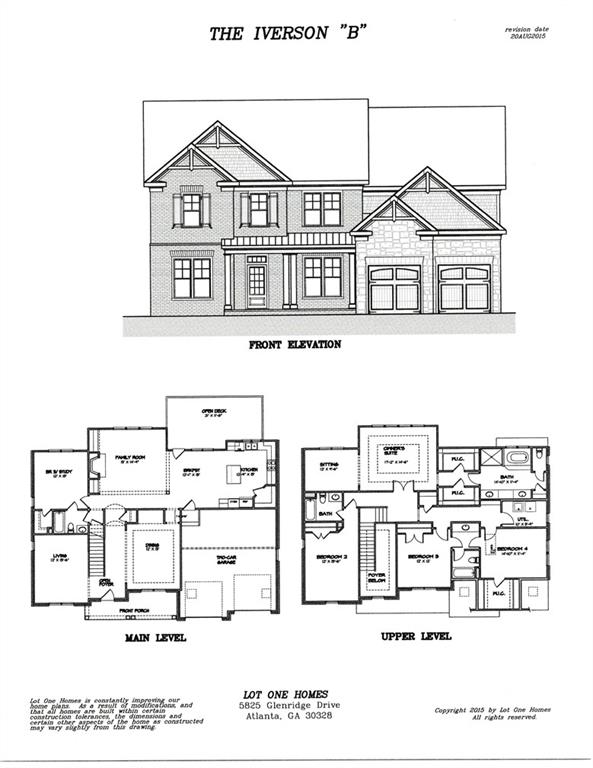Viewing Listing MLS# 384427258
Marietta, GA 30067
- 5Beds
- 4Full Baths
- N/AHalf Baths
- N/A SqFt
- 1972Year Built
- 0.51Acres
- MLS# 384427258
- Residential
- Single Family Residence
- Active
- Approx Time on Market6 months, 4 days
- AreaN/A
- CountyCobb - GA
- Subdivision Fox Hills
Overview
Welcome to your dream retreat nestled in the coveted East Cobb area! Every square inch of this home has been touched and turned into a relaxing haven. Step inside to discover a spacious sitting room seamlessly flowing into a gourmet chef's kitchen, perfectly complemented by an open-concept design leading to the family room. Whether you're hosting gatherings or enjoying quiet family moments, this space offers the ideal backdrop for making lasting memories. Marvel at the gleaming Quartz countertops that beautifully accentuate the brand-new kitchen cabinets, large center island, and top-of-the-line appliances, making your cooking experience truly exceptional. Retreat to the expansive primary suite, where tranquility awaits in the spa-like bathroom boasting an oversized shower and a luxurious double vanity. This leads into a large walk-in closet with premium closet system. Throughout the home, the new hardwood floors exude elegance and sophistication, enhancing the overall ambiance of this remarkable property. In addition to its stunning interiors, this home boasts significant upgrades including a brand-new roof, a new HVAC system, and new plumbing, ensuring peace of mind and efficient living for years to come. Outside, revel in the serenity of your private oasis, thoughtfully positioned for maximum privacy and fully enclosed with a brand-new fence. Ample space for both furry friends and little ones to roam freely, the backyard beckons for endless outdoor enjoyment. Don't miss the opportunity to experience this exceptional property firsthand - schedule your viewing today and make this your new home!
Association Fees / Info
Hoa Fees: 125
Hoa: No
Community Features: Other
Hoa Fees Frequency: Annually
Bathroom Info
Main Bathroom Level: 1
Total Baths: 4.00
Fullbaths: 4
Room Bedroom Features: Sitting Room
Bedroom Info
Beds: 5
Building Info
Habitable Residence: Yes
Business Info
Equipment: None
Exterior Features
Fence: Back Yard, Fenced, Wood
Patio and Porch: Rear Porch
Exterior Features: None
Road Surface Type: Asphalt
Pool Private: No
County: Cobb - GA
Acres: 0.51
Pool Desc: None
Fees / Restrictions
Financial
Original Price: $775,000
Owner Financing: Yes
Garage / Parking
Parking Features: Driveway, Garage, Garage Faces Side
Green / Env Info
Green Energy Generation: None
Handicap
Accessibility Features: None
Interior Features
Security Ftr: None
Fireplace Features: Basement, Brick, Family Room, Gas Log
Levels: Three Or More
Appliances: Dishwasher, Disposal, Gas Cooktop, Gas Oven, Range Hood, Refrigerator
Laundry Features: Common Area, Upper Level
Interior Features: Double Vanity, High Ceilings 9 ft Main, High Ceilings 9 ft Upper, Recessed Lighting
Flooring: Hardwood
Spa Features: None
Lot Info
Lot Size Source: See Remarks
Lot Features: Private, Wooded
Lot Size: 97 x 153
Misc
Property Attached: No
Home Warranty: Yes
Open House
Other
Other Structures: None
Property Info
Construction Materials: Brick
Year Built: 1,972
Property Condition: Updated/Remodeled
Roof: Shingle
Property Type: Residential Detached
Style: Colonial
Rental Info
Land Lease: Yes
Room Info
Kitchen Features: Cabinets Other, Eat-in Kitchen, Kitchen Island, View to Family Room
Room Master Bathroom Features: Double Vanity,Shower Only
Room Dining Room Features: Open Concept,Separate Dining Room
Special Features
Green Features: None
Special Listing Conditions: None
Special Circumstances: None
Sqft Info
Building Area Total: 3374
Building Area Source: Public Records
Tax Info
Tax Amount Annual: 5090
Tax Year: 2,023
Tax Parcel Letter: 17-1045-0-066-0
Unit Info
Utilities / Hvac
Cool System: Ceiling Fan(s), Central Air
Electric: 110 Volts
Heating: Baseboard
Utilities: Cable Available, Electricity Available, Natural Gas Available, Sewer Available
Sewer: Public Sewer
Waterfront / Water
Water Body Name: None
Water Source: Public
Waterfront Features: None
Directions
Coming from 75 head North to 120. Head east on 120 take a right on Lower Roswell Rd. Take a right on Terrell Mill Rd. Take a left on Paper Mill Rd. Take a left on Shadowlawn Rd. Take a right on Huntsman Way and it will be on your left.Listing Provided courtesy of The Byrnes Group, Llc
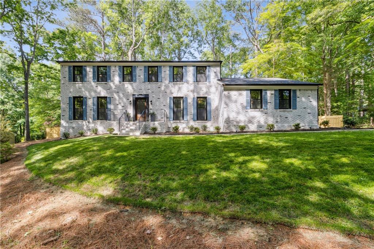
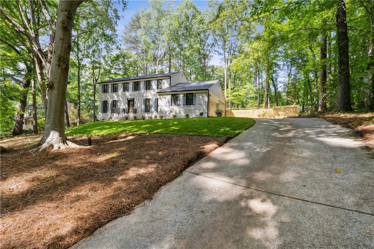
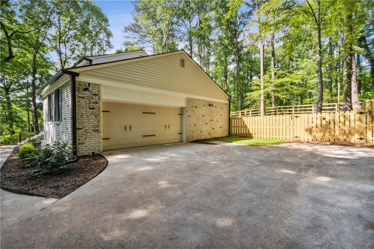
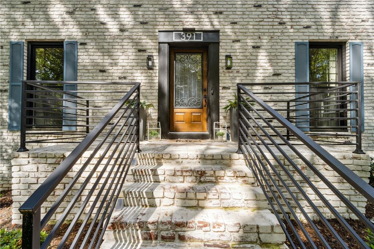
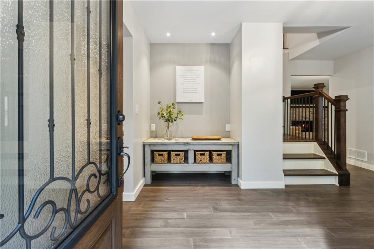
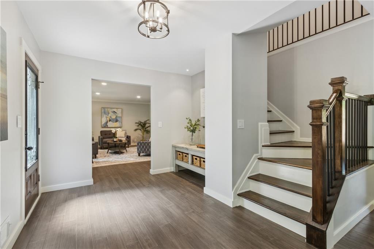
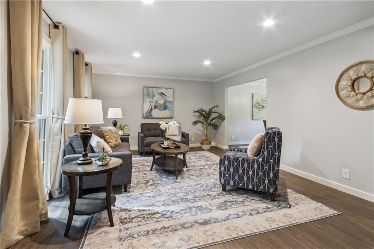
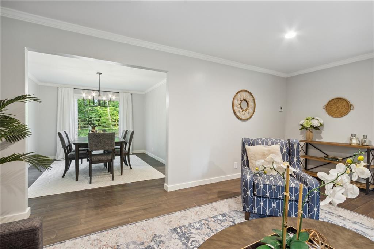
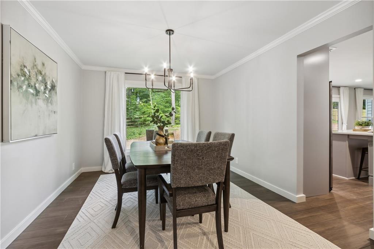
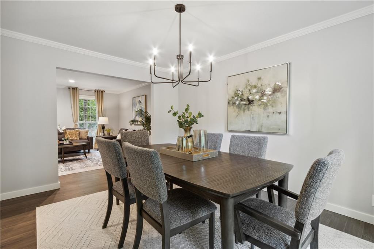
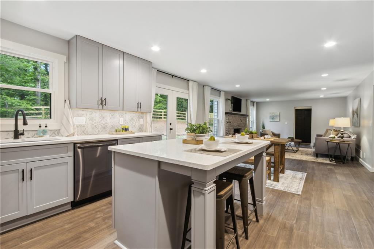
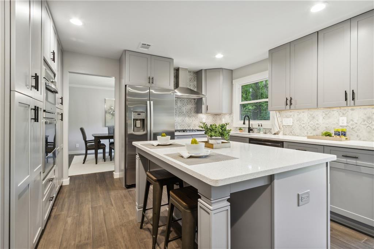
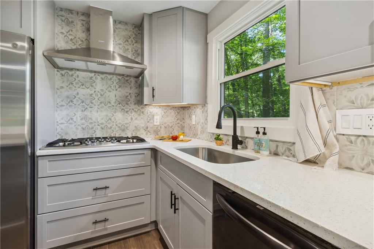
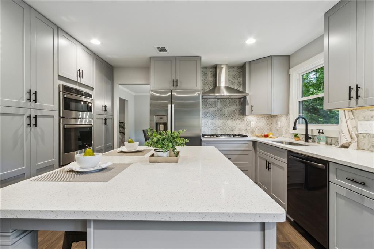
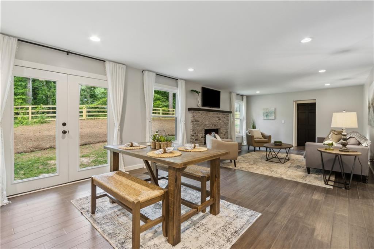
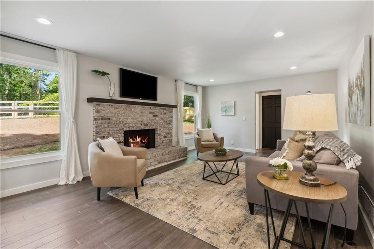
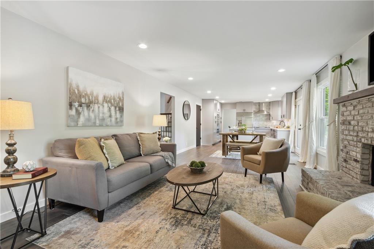
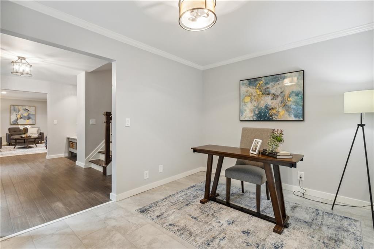
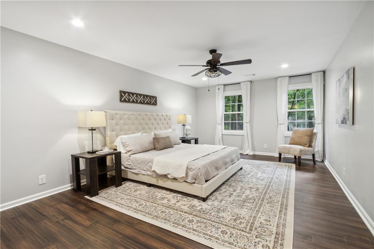
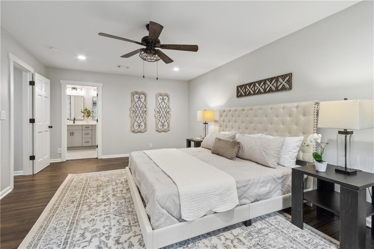
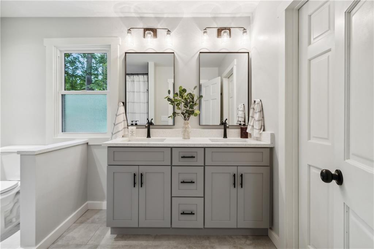
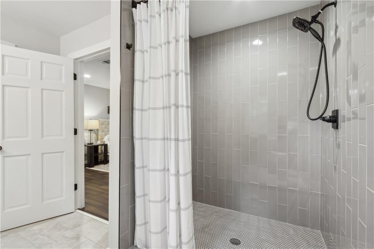
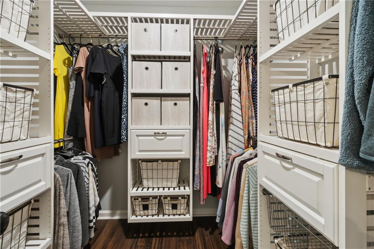
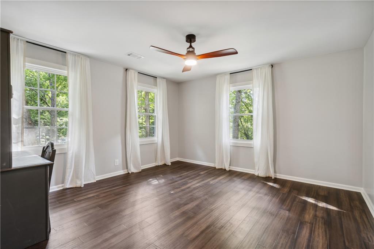
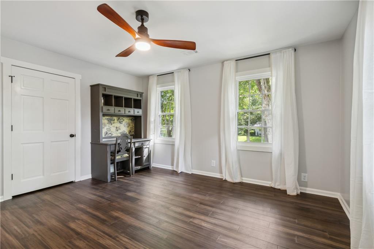
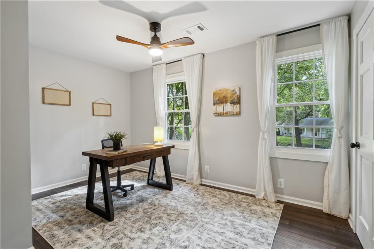
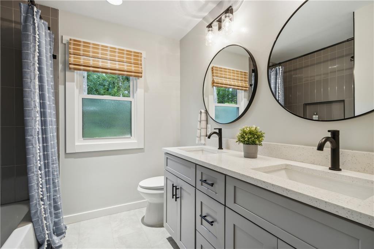
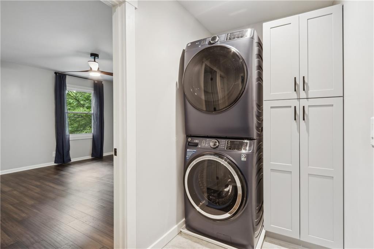
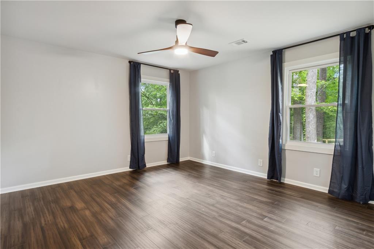
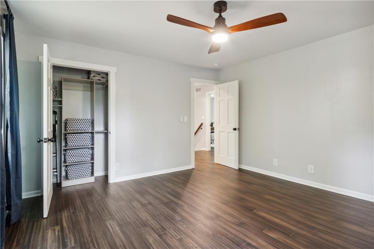
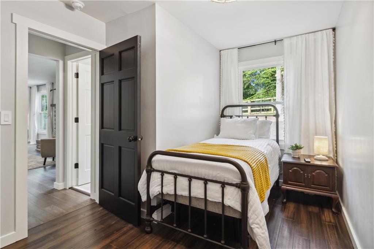
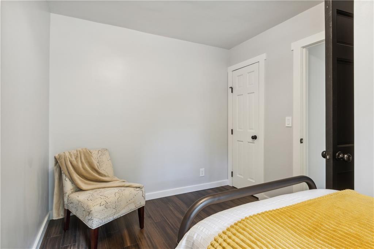
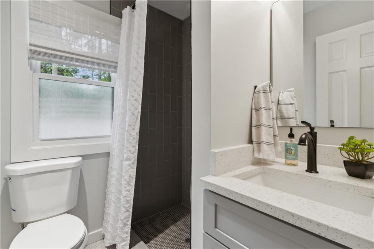
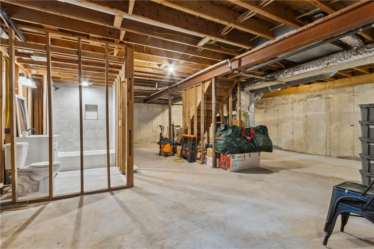
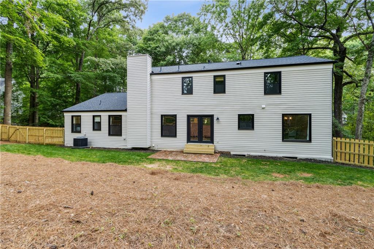
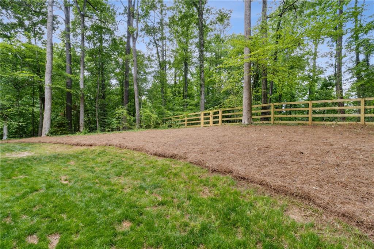
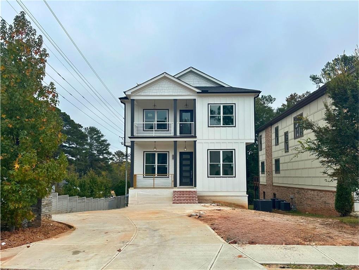
 MLS# 410469518
MLS# 410469518 