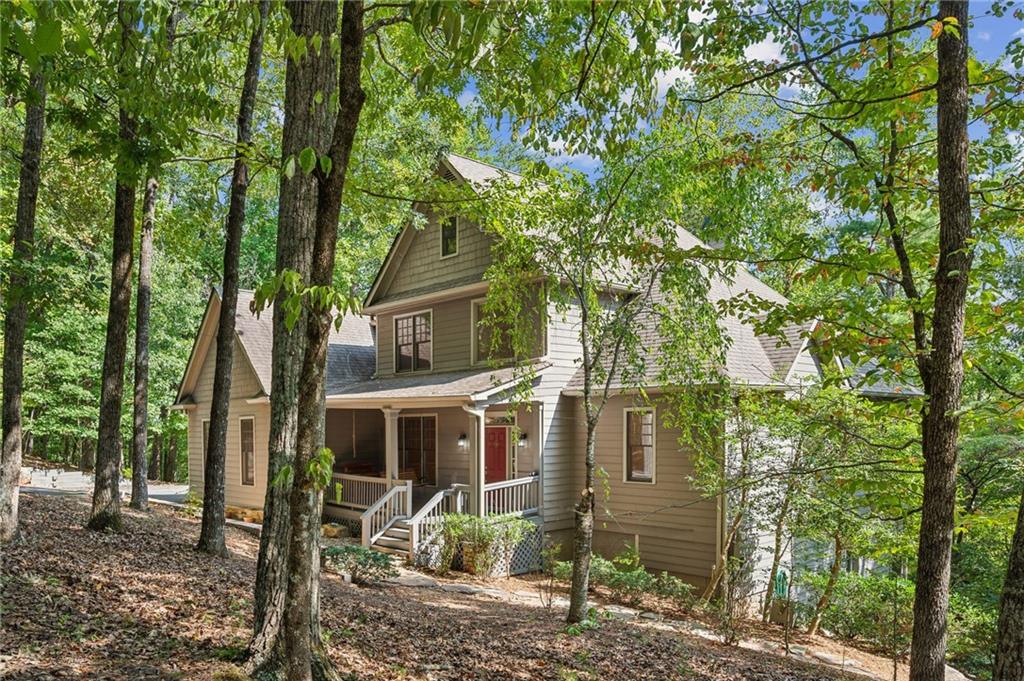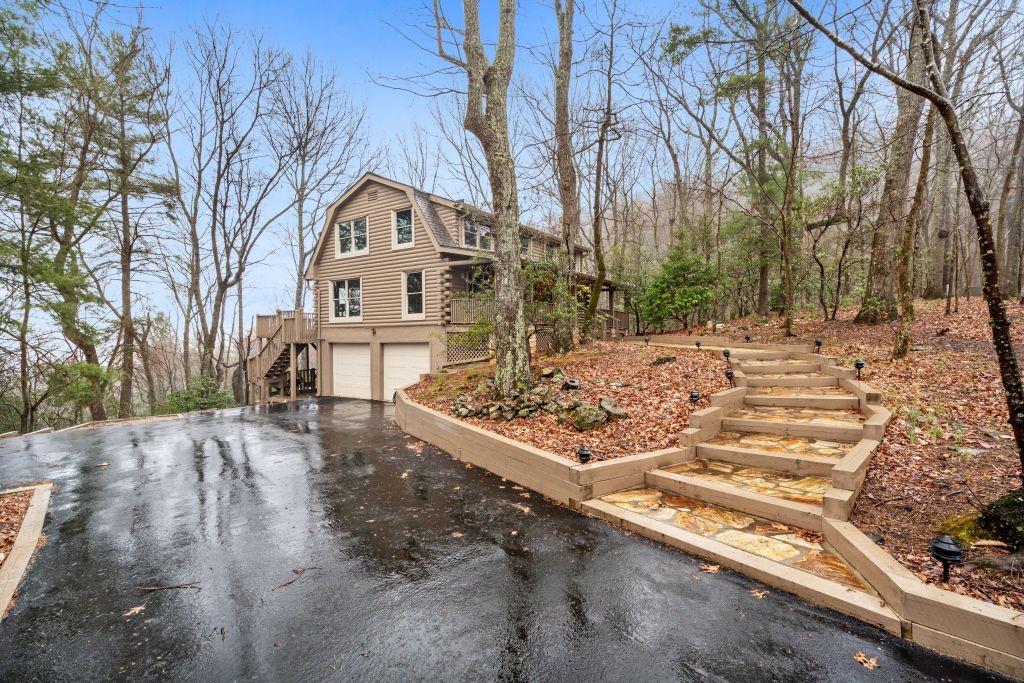Viewing Listing MLS# 384384110
Big Canoe, GA 30143
- 3Beds
- 3Full Baths
- 1Half Baths
- N/A SqFt
- 2004Year Built
- 0.70Acres
- MLS# 384384110
- Residential
- Single Family Residence
- Active
- Approx Time on Market4 months, 6 days
- AreaN/A
- CountyDawson - GA
- Subdivision Big Canoe
Overview
Craftsman-style retreat in the serene wood setting of Big Canoe offers the perfect blend of mountain living and modern convenience. A new two year roof, fresh exterior paint in 2024, and an updated kitchen show how this home has been well cared for and is ready to move in. As you enter, you'll be greeted by the warmth of vaulted ceilings and a cozy fireplace, creating an inviting atmosphere for family gatherings or quiet evenings. The open floor plan seamlessly connects the living, dining, and kitchen areas, making entertaining a breeze. The updated kitchen includes quartz countertops, quality appliances, a walk in pantry and plenty of cabinet space. The main level features a spacious primary bedroom with a luxurious en-suite bathroom with walk-in closet. A conveniently located laundry room on the main level allows for convenience of one level living. The terrace level contains two additional bedrooms/bathrooms plus a spacious entertainment room with another fireplace. A wet bar with plenty of cabinets for an entertainment center provides ample space and enjoyment for guests or family members. Enjoy breathtaking sunrise views through the wall of windows, bringing the beauty of the outdoors inside. Step outside to the easy-breeze screened back porch, with its own HVAC system, where you can unwind and soak in the tranquility of nature. With resort-style amenities and the convenience of being within an hour of Atlanta, this home offers the perfect balance of relaxation and accessibility. Don't miss your opportunity to experience the best of mountain living in Big Canoe. Home is priced to sell. Looking for ""Turn Key, all furnishings available. Buyer to verify all information and dimensions deemed important.
Association Fees / Info
Hoa Fees: 4572
Hoa: No
Community Features: Clubhouse, Fishing, Fitness Center, Gated, Golf, Lake, Marina, Near Trails/Greenway, Playground, Pool, Restaurant, Tennis Court(s)
Hoa Fees Frequency: Annually
Association Fee Includes: Maintenance Grounds, Reserve Fund, Trash
Bathroom Info
Main Bathroom Level: 1
Halfbaths: 1
Total Baths: 4.00
Fullbaths: 3
Room Bedroom Features: Master on Main
Bedroom Info
Beds: 3
Building Info
Habitable Residence: No
Business Info
Equipment: None
Exterior Features
Fence: None
Patio and Porch: Breezeway, Deck, Enclosed, Front Porch
Exterior Features: None
Road Surface Type: Asphalt, Paved
Pool Private: No
County: Dawson - GA
Acres: 0.70
Pool Desc: None
Fees / Restrictions
Financial
Original Price: $622,900
Owner Financing: No
Garage / Parking
Parking Features: Garage, Kitchen Level
Green / Env Info
Green Energy Generation: None
Handicap
Accessibility Features: None
Interior Features
Security Ftr: Security Gate, Smoke Detector(s)
Fireplace Features: Gas Log, Gas Starter, Great Room, Other Room
Levels: Two
Appliances: Dishwasher, Disposal, Electric Water Heater, Gas Range, Range Hood
Laundry Features: Laundry Room, Main Level
Interior Features: Beamed Ceilings, Bookcases, Cathedral Ceiling(s), Double Vanity, Tray Ceiling(s), Wet Bar
Flooring: Hardwood
Spa Features: None
Lot Info
Lot Size Source: Public Records
Lot Features: Corner Lot, Landscaped, Mountain Frontage, Private, Wooded
Lot Size: x
Misc
Property Attached: No
Home Warranty: No
Open House
Other
Other Structures: None
Property Info
Construction Materials: HardiPlank Type
Year Built: 2,004
Property Condition: Resale
Roof: Composition, Shingle
Property Type: Residential Detached
Style: Craftsman
Rental Info
Land Lease: No
Room Info
Kitchen Features: Cabinets Stain, Pantry Walk-In, Stone Counters, View to Family Room
Room Master Bathroom Features: Double Vanity,Separate His/Hers,Separate Tub/Showe
Room Dining Room Features: Open Concept,Separate Dining Room
Special Features
Green Features: None
Special Listing Conditions: None
Special Circumstances: None
Sqft Info
Building Area Total: 3054
Building Area Source: Owner
Tax Info
Tax Amount Annual: 3892
Tax Year: 2,023
Tax Parcel Letter: 015-000-003-000
Unit Info
Utilities / Hvac
Cool System: Ceiling Fan(s), Central Air, Heat Pump, Zoned
Electric: 110 Volts, 220 Volts
Heating: Central, Propane, Zoned
Utilities: Electricity Available, Phone Available, Underground Utilities, Water Available
Sewer: Septic Tank
Waterfront / Water
Water Body Name: Other
Water Source: Public
Waterfront Features: None
Directions
GPS address: 13350 Hwy 53 E, Marble Hill, GA 30148. Driving directions: GA 400 N. Turn LEFT at Hwy 369. Go 12 miles to Yellow Creek Rd. Turn RIGHT and go to end (10 mi). Turn RIGHT onto Hwy 53 and go .03 tenths of a mile to office of Big Canoe Realty on Right.Listing Provided courtesy of Big Canoe Brokerage, Llc.
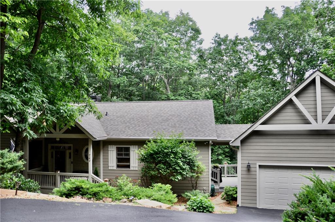
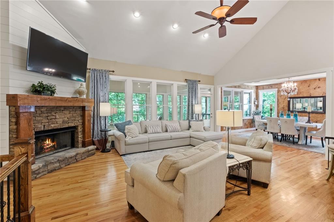
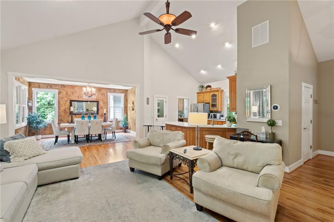
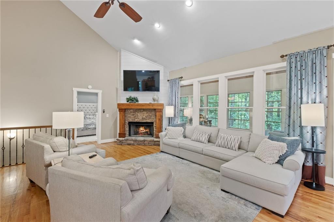
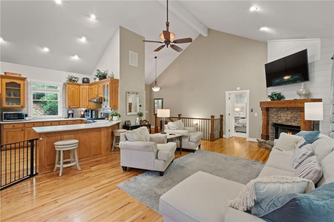
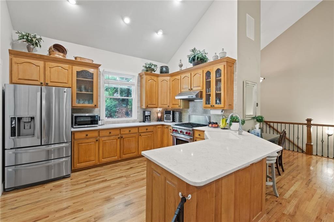
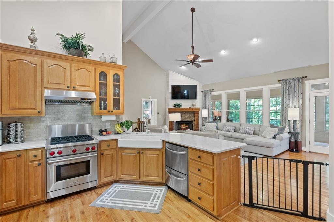
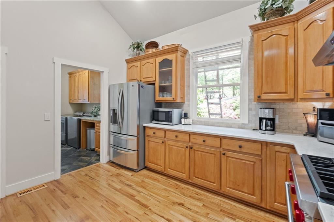
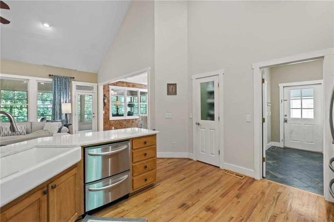
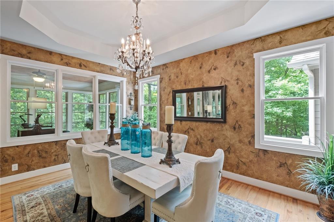
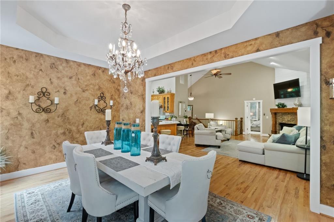
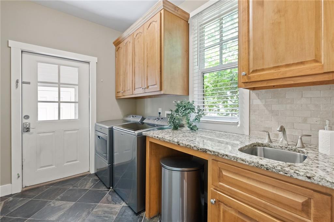
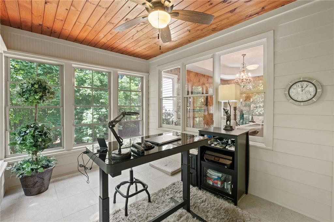
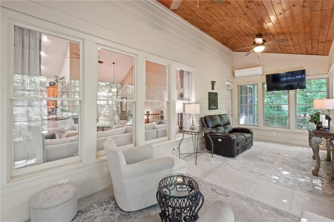
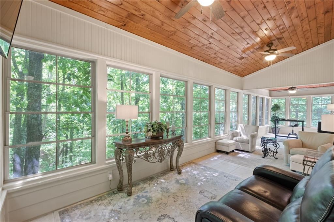
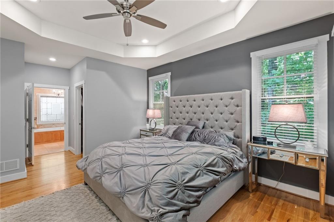
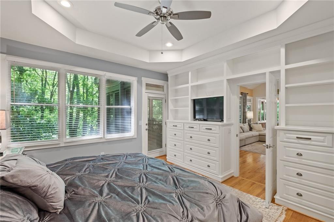
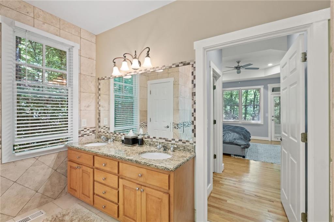
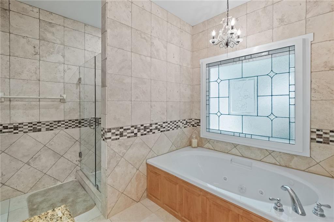
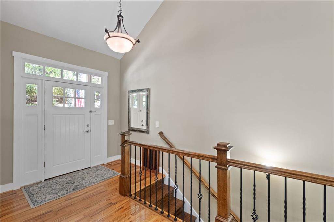
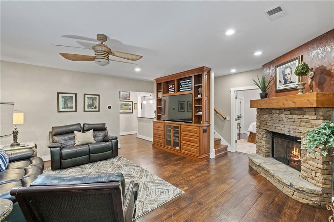
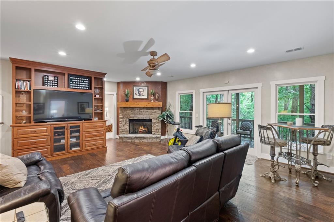
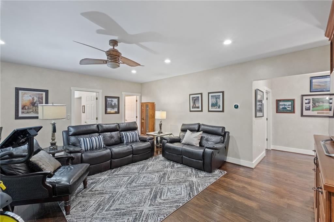
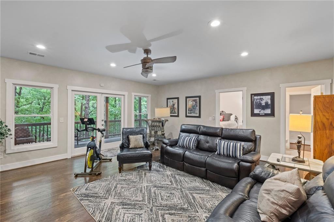
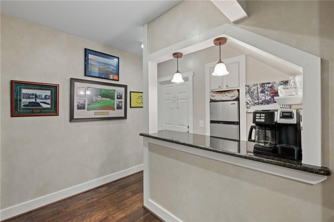
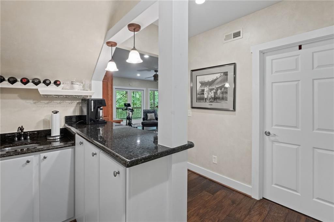
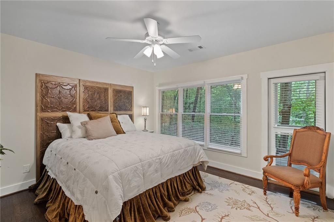
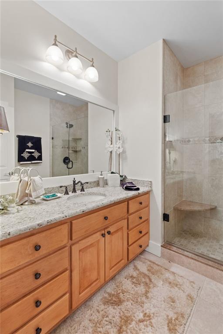
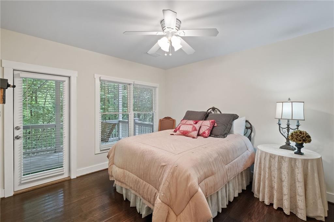
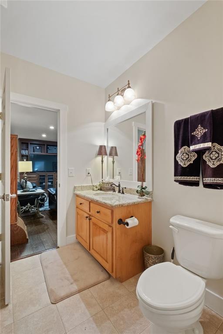
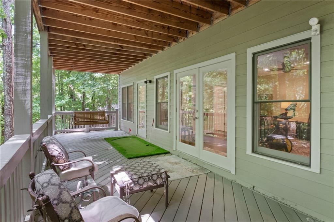
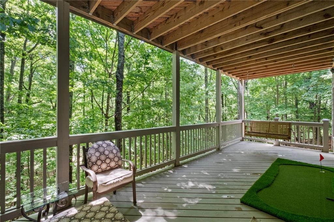
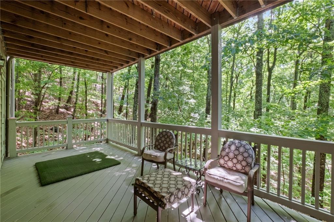
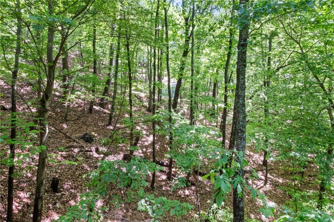
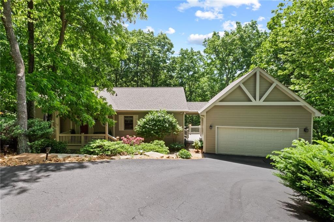
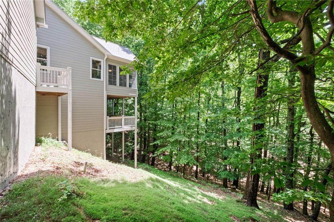
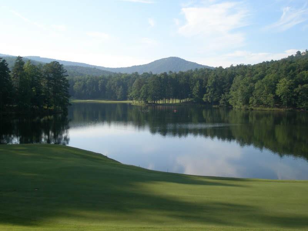
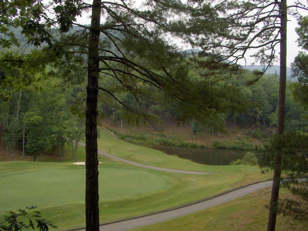
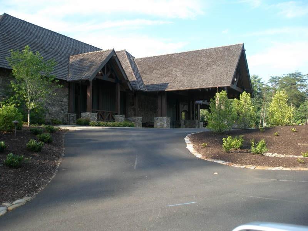
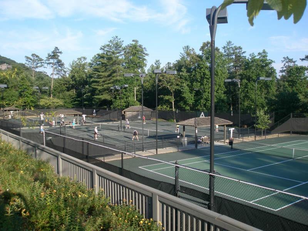
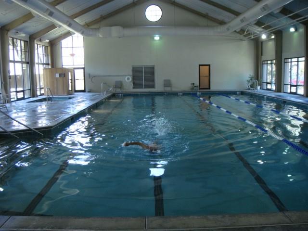
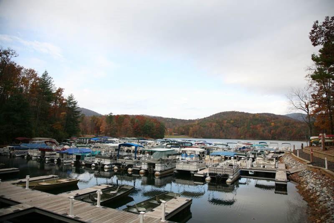
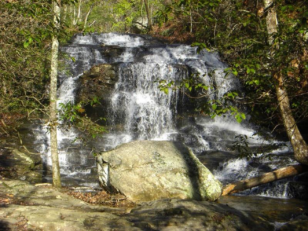
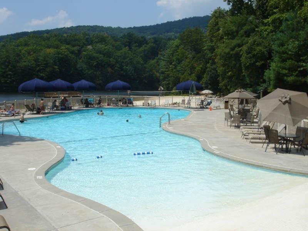
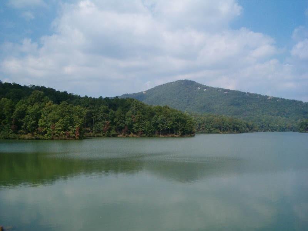
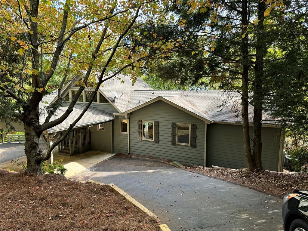
 MLS# 391528588
MLS# 391528588 