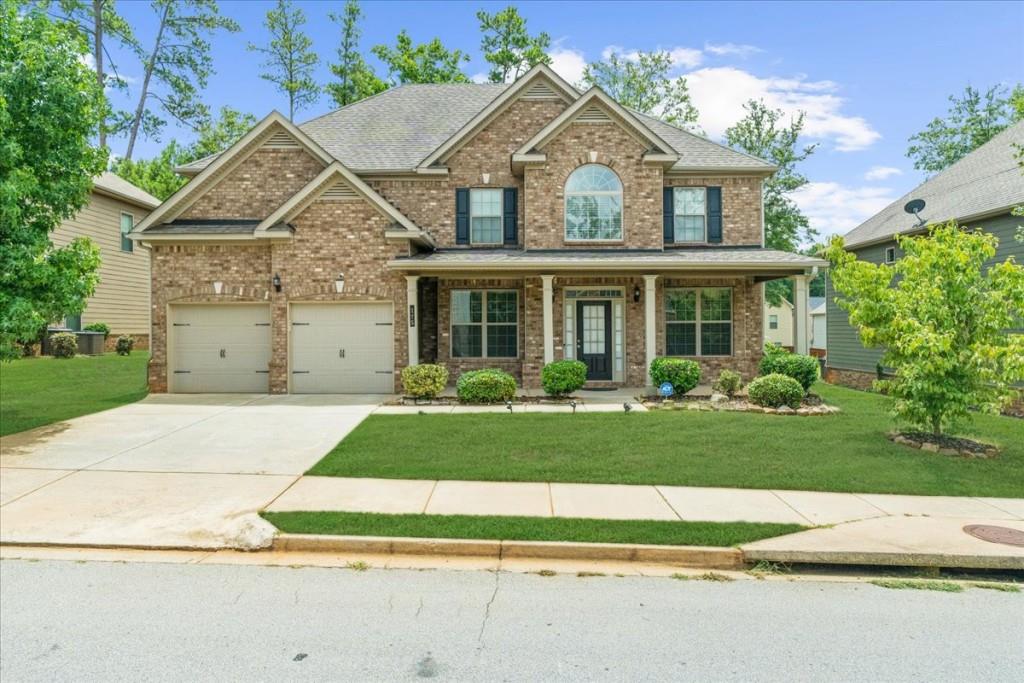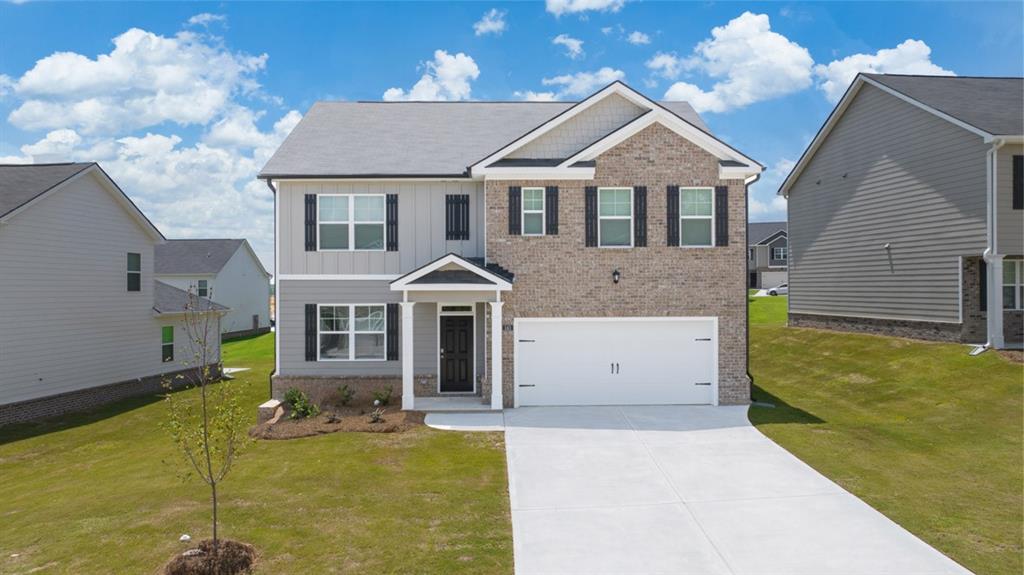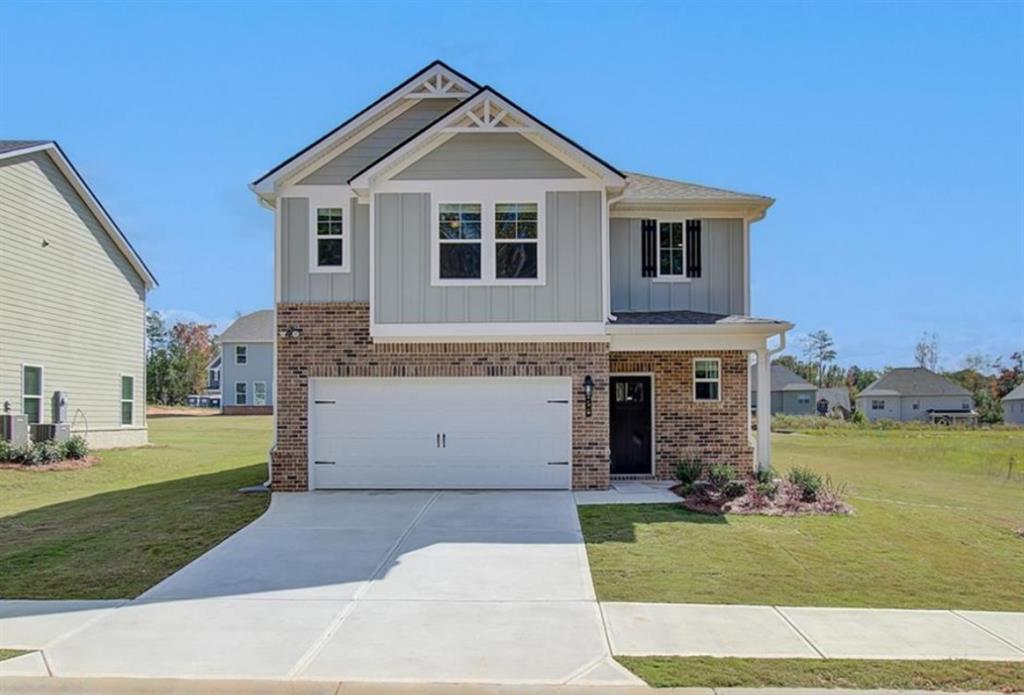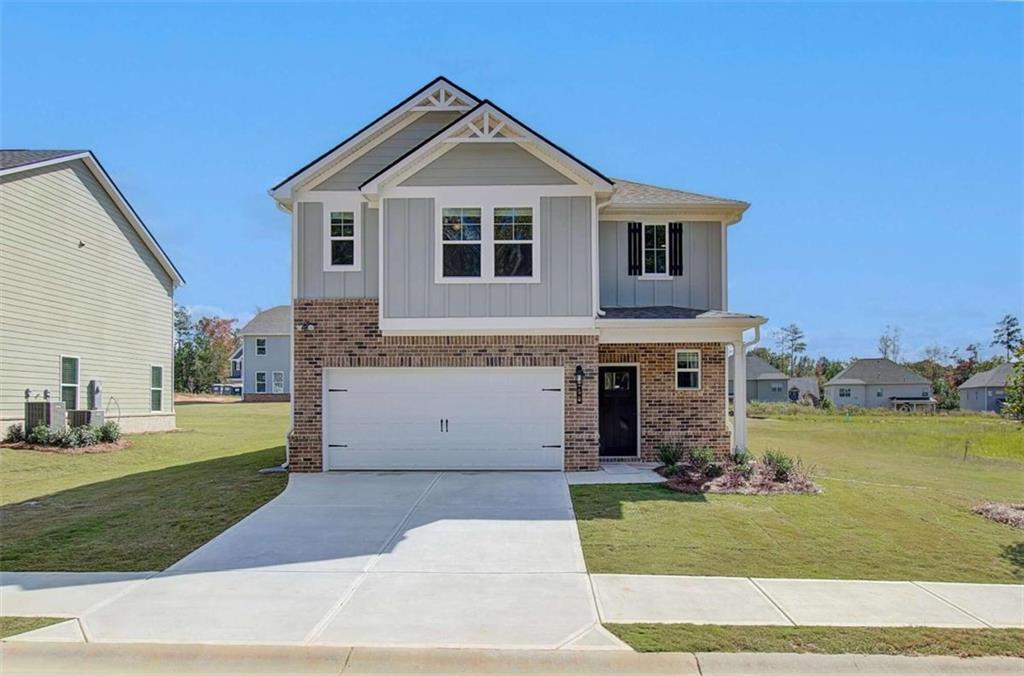Viewing Listing MLS# 384373199
Covington, GA 30016
- 4Beds
- 3Full Baths
- N/AHalf Baths
- N/A SqFt
- 2024Year Built
- 0.00Acres
- MLS# 384373199
- Residential
- Single Family Residence
- Active Under Contract
- Approx Time on Market6 months, 9 days
- AreaN/A
- CountyNewton - GA
- Subdivision Westminster
Overview
*LOT 339 AVAILABLE NOW* Up to 6% buyer incentive with preferred lender!!!! The Zoey II floor plan is a beautiful 4 bedroom, 3 bathroom, 2 car garage home. Get excited about the elegant and spacious owner's suite that features a sitting area, trey ceilings, an expansive walk-in closet, dual vanity, a garden tub, and a walk-in shower. The private guest bedroom/study is airy and comfortable, perfect for a home office. The gourmet kitchen is well-appointed with an oversized island, tile backsplash, a large walk-in pantry, and tons of cabinetry. Enjoy the resort-style amenities like a pool, cabana, and playground. Westminster is a welcoming community located in Covington, just 30 minutes from downtown Atlanta, with convenient access to Interstate 20. Shopping, dining, and entertainment are all a short drive away for you and your family to enjoy. You don't want to miss out on this great opportunity! *LOT 339*
Association Fees / Info
Hoa: Yes
Hoa Fees Frequency: Annually
Hoa Fees: 650
Community Features: Homeowners Assoc, Near Schools, Near Shopping, Park, Playground, Pool, Sidewalks, Street Lights
Association Fee Includes: Maintenance Structure, Swim
Bathroom Info
Main Bathroom Level: 1
Total Baths: 3.00
Fullbaths: 3
Room Bedroom Features: Oversized Master, Roommate Floor Plan
Bedroom Info
Beds: 4
Building Info
Habitable Residence: Yes
Business Info
Equipment: None
Exterior Features
Fence: None
Patio and Porch: Patio
Exterior Features: Private Entrance, Private Yard, Rain Gutters
Road Surface Type: Paved
Pool Private: No
County: Newton - GA
Acres: 0.00
Pool Desc: None
Fees / Restrictions
Financial
Original Price: $376,019
Owner Financing: Yes
Garage / Parking
Parking Features: Attached, Garage, Garage Door Opener
Green / Env Info
Green Energy Generation: None
Handicap
Accessibility Features: Accessible Entrance
Interior Features
Security Ftr: Smoke Detector(s)
Fireplace Features: Family Room
Levels: Two
Appliances: Dishwasher, Disposal, Electric Oven, Electric Range, Microwave, Range Hood, Refrigerator
Laundry Features: Laundry Room, Upper Level
Interior Features: Disappearing Attic Stairs, Double Vanity, Entrance Foyer, High Ceilings, High Ceilings 9 ft Lower, High Ceilings 9 ft Main, High Ceilings 9 ft Upper, High Speed Internet, Walk-In Closet(s)
Flooring: Carpet, Other
Spa Features: None
Lot Info
Lot Size Source: Not Available
Lot Features: Private
Misc
Property Attached: No
Home Warranty: Yes
Open House
Other
Other Structures: None
Property Info
Construction Materials: Other
Year Built: 2,024
Property Condition: Under Construction
Roof: Composition
Property Type: Residential Detached
Style: Craftsman, Traditional
Rental Info
Land Lease: Yes
Room Info
Kitchen Features: Breakfast Bar, Eat-in Kitchen, Kitchen Island, Pantry Walk-In, Solid Surface Counters, View to Family Room
Room Master Bathroom Features: Double Vanity,Separate Tub/Shower,Soaking Tub
Room Dining Room Features: Open Concept
Special Features
Green Features: Windows
Special Listing Conditions: None
Special Circumstances: None
Sqft Info
Building Area Total: 2416
Building Area Source: Builder
Tax Info
Tax Year: 2,021
Tax Parcel Letter: 0.0
Unit Info
Utilities / Hvac
Cool System: Ceiling Fan(s), Central Air
Electric: 220 Volts
Heating: Central
Utilities: Cable Available, Electricity Available, Natural Gas Available, Phone Available, Sewer Available, Underground Utilities, Water Available
Sewer: Public Sewer
Waterfront / Water
Water Body Name: None
Water Source: Public
Waterfront Features: None
Directions
Take I-20 East to Exit 84, Turn right onto Salem Rd, and continue straight for 4 miles. The Westminster community will be on your right.Listing Provided courtesy of Drb Group Georgia, Llc
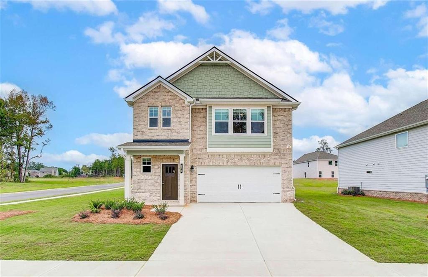
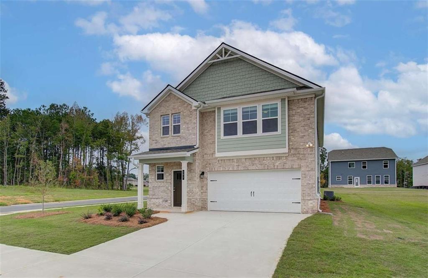
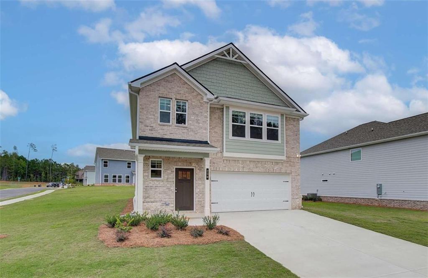
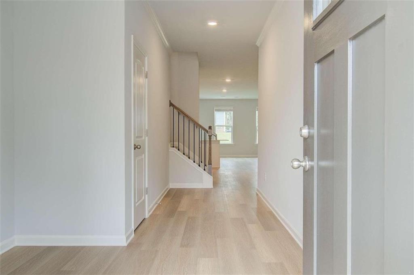
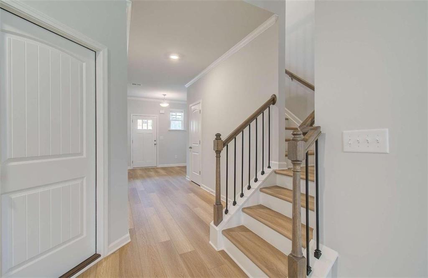
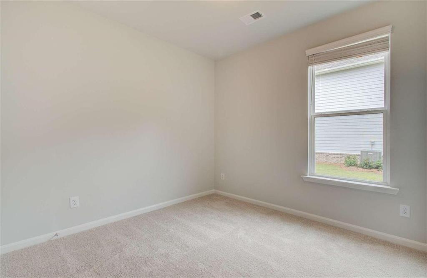
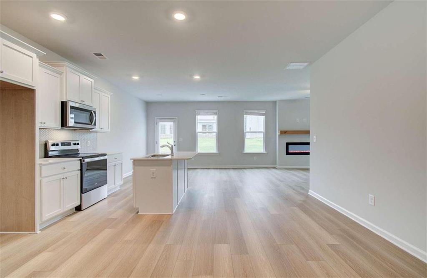
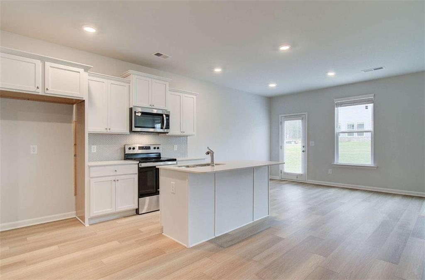
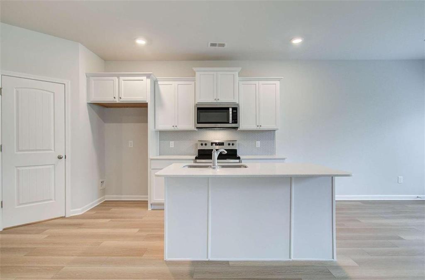
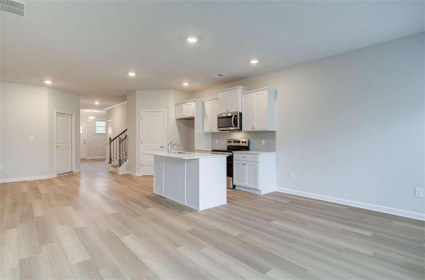
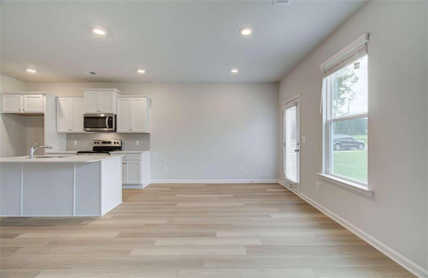
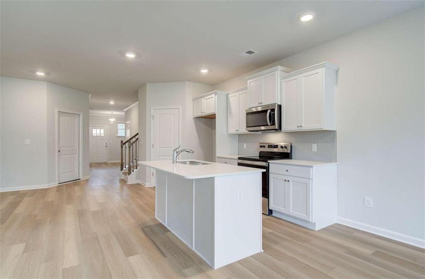
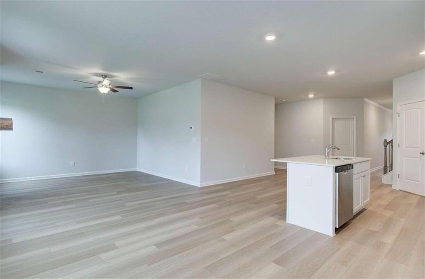
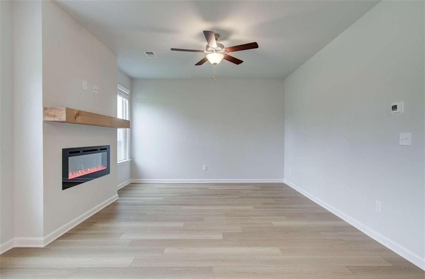
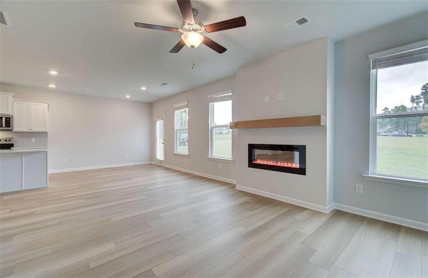
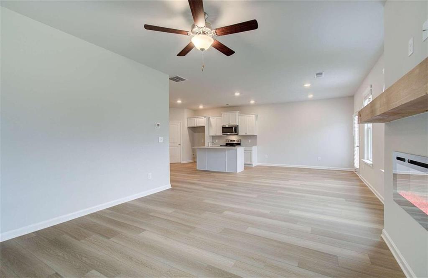
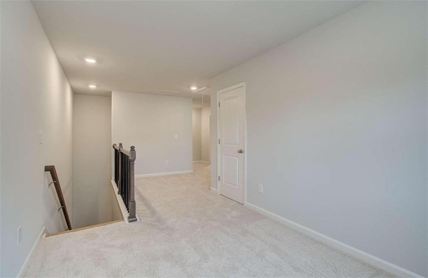
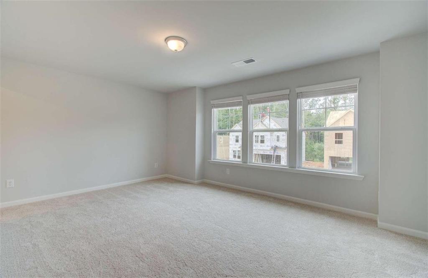
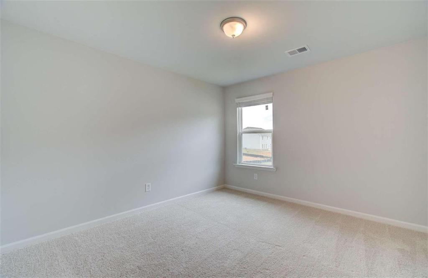
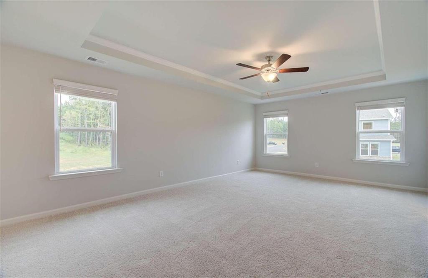
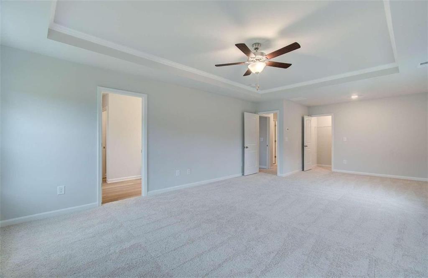
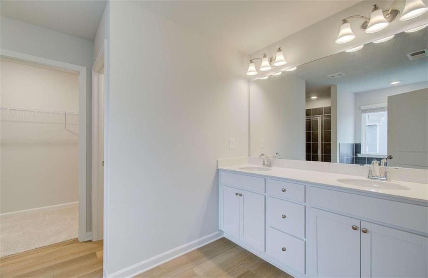
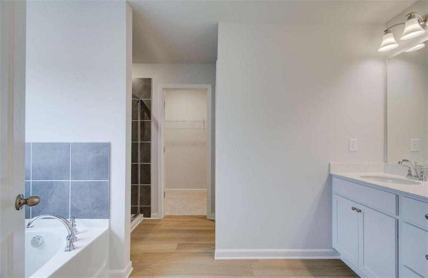
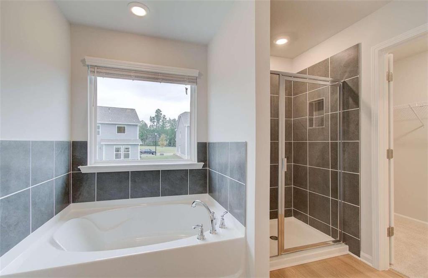
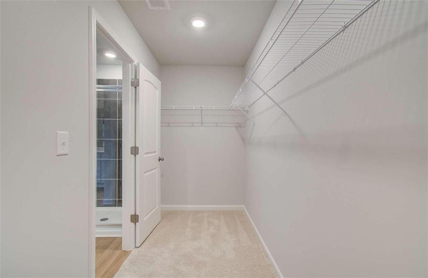
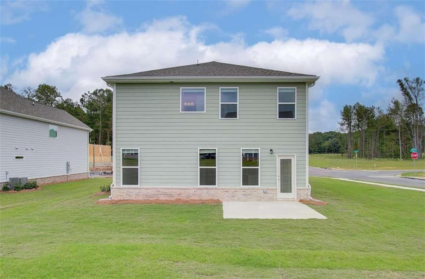
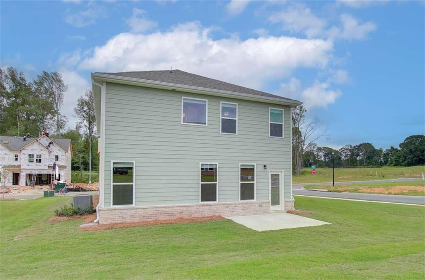
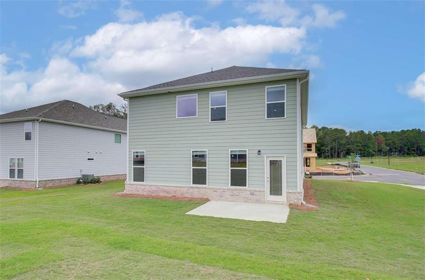
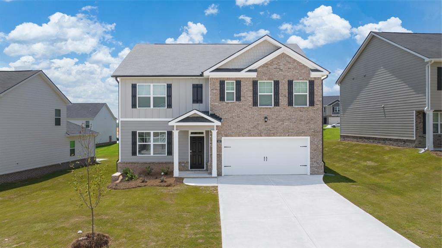
 MLS# 398288610
MLS# 398288610 