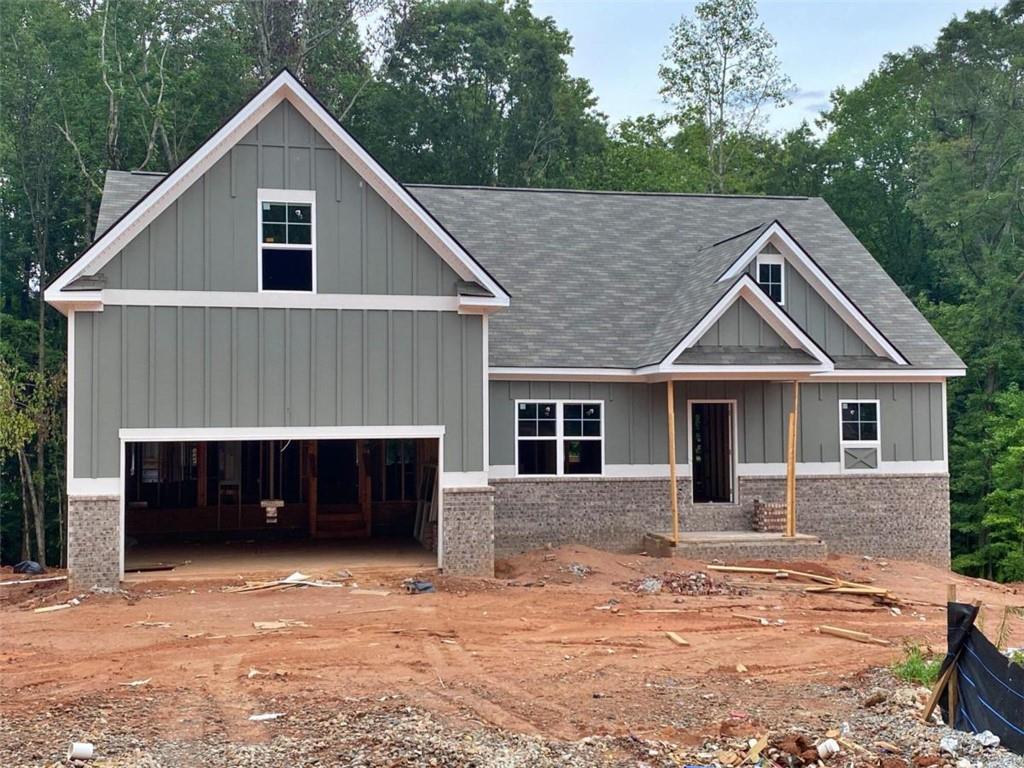Viewing Listing MLS# 384358507
Winder, GA 30680
- 4Beds
- 3Full Baths
- N/AHalf Baths
- N/A SqFt
- 2024Year Built
- 0.30Acres
- MLS# 384358507
- Residential
- Single Family Residence
- Pending
- Approx Time on Market6 months, 1 day
- AreaN/A
- CountyBarrow - GA
- Subdivision Calgary Downs
Overview
The Jackson Plan is a 4 bedroom / 3 bath home with formal dining room, study and guest room on the main level. The open kitchen with a undermount no divided sink, double wall oven, 36 inch gas cooktop, large serving bar, breakfast area and great room with gas fireplace are perfect for entertaining. Huge pantry, and entry foyer are additional features on the main level. The Owner's retreat is located upstairs and boasts a trey ceiling, double vanity bath, separate shower and garden tub plus a generous closet. There are 2 additional bedrooms upstairs, both with big closets. Crown molding throughout the home. **Ask about our 20k Preferred Lender incentives** Will be ready September 2024
Association Fees / Info
Hoa Fees: 790
Hoa: No
Community Features: Clubhouse, Gated, Homeowners Assoc, Near Schools, Near Shopping, Playground, Pool, Sidewalks, Street Lights, Tennis Court(s)
Hoa Fees Frequency: Annually
Association Fee Includes: Reserve Fund, Swim, Tennis
Bathroom Info
Main Bathroom Level: 1
Total Baths: 3.00
Fullbaths: 3
Room Bedroom Features: Split Bedroom Plan
Bedroom Info
Beds: 4
Building Info
Habitable Residence: No
Business Info
Equipment: None
Exterior Features
Fence: None
Patio and Porch: Covered, Deck, Front Porch, Patio
Exterior Features: Rain Gutters
Road Surface Type: Asphalt
Pool Private: No
County: Barrow - GA
Acres: 0.30
Pool Desc: None
Fees / Restrictions
Financial
Original Price: $491,741
Owner Financing: No
Garage / Parking
Parking Features: Attached, Driveway, Garage, Garage Door Opener, Garage Faces Front, Kitchen Level
Green / Env Info
Green Energy Generation: None
Handicap
Accessibility Features: None
Interior Features
Security Ftr: Carbon Monoxide Detector(s), Smoke Detector(s)
Fireplace Features: Factory Built, Gas Log, Glass Doors, Great Room
Levels: Two
Appliances: Dishwasher, Double Oven, Electric Oven, Gas Cooktop, Gas Water Heater, Microwave, Range Hood
Laundry Features: Electric Dryer Hookup, Laundry Room, Upper Level
Interior Features: Coffered Ceiling(s), Crown Molding, Disappearing Attic Stairs, Double Vanity, Entrance Foyer, High Ceilings 9 ft Main, Recessed Lighting, Tray Ceiling(s)
Flooring: Carpet, Ceramic Tile, Vinyl, Wood
Spa Features: None
Lot Info
Lot Size Source: Public Records
Lot Features: Back Yard, Cleared, Front Yard, Landscaped, Sprinklers In Front, Sprinklers In Rear
Lot Size: x
Misc
Property Attached: No
Home Warranty: Yes
Open House
Other
Other Structures: None
Property Info
Construction Materials: Cement Siding, Other
Year Built: 2,024
Builders Name: Reliant Homes
Property Condition: Under Construction
Roof: Shingle
Property Type: Residential Detached
Style: Traditional
Rental Info
Land Lease: No
Room Info
Kitchen Features: Cabinets White, Kitchen Island, Pantry, Stone Counters
Room Master Bathroom Features: Double Vanity,Separate Tub/Shower,Soaking Tub
Room Dining Room Features: Separate Dining Room
Special Features
Green Features: None
Special Listing Conditions: None
Special Circumstances: None
Sqft Info
Building Area Total: 2451
Building Area Source: Builder
Tax Info
Tax Amount Annual: 500
Tax Year: 2,023
Tax Parcel Letter: WN25B-122
Unit Info
Utilities / Hvac
Cool System: Ceiling Fan(s), Central Air, Gas
Electric: None
Heating: Central, Natural Gas
Utilities: Cable Available, Electricity Available, Natural Gas Available, Phone Available, Sewer Available, Underground Utilities, Water Available
Sewer: Public Sewer
Waterfront / Water
Water Body Name: None
Water Source: Public
Waterfront Features: None
Directions
Hwy. 316 N to Left on Hwy 81 N. Hwy 81 N becomes Broad Street/GA211/GA83. Continue past Barrow Regional Medical Center and take Right Fork which is GA11/GA211 to community on RightListing Provided courtesy of Reliant Realty, Inc.
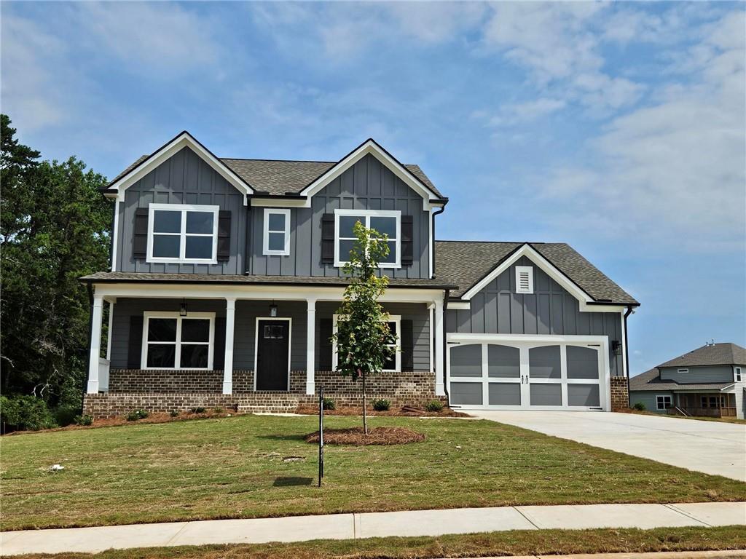
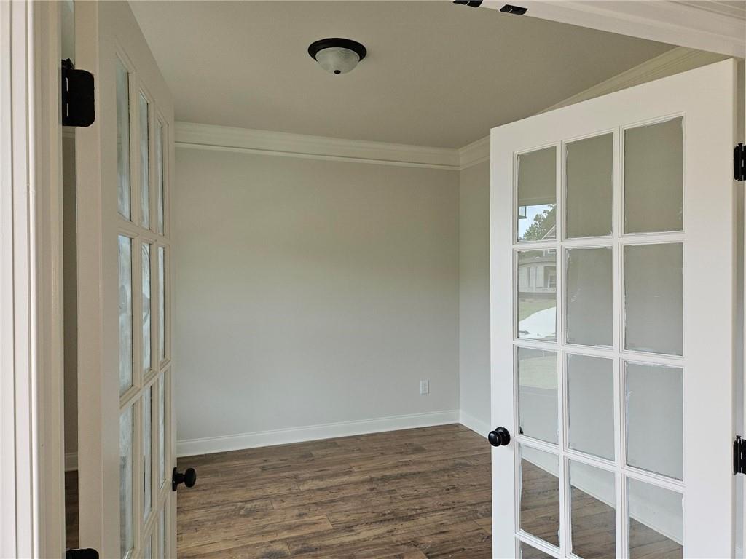
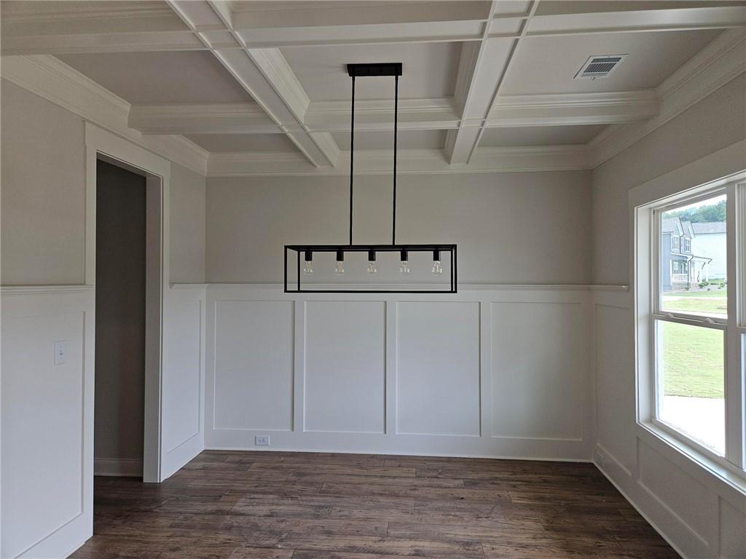
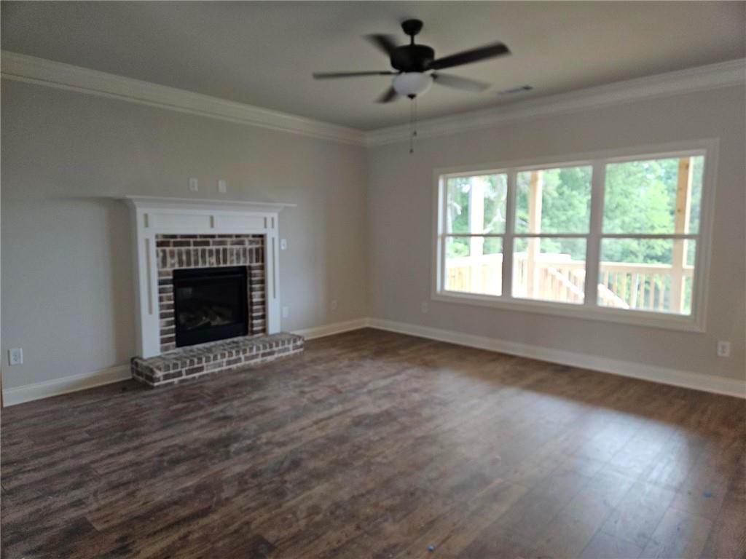
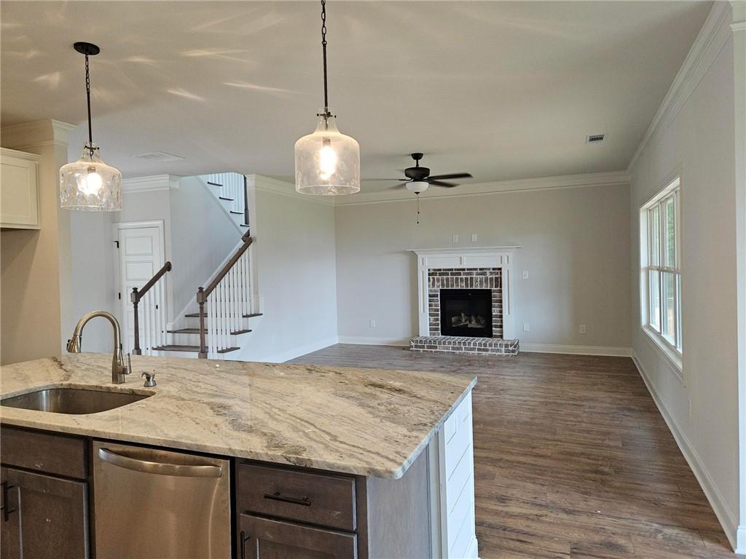
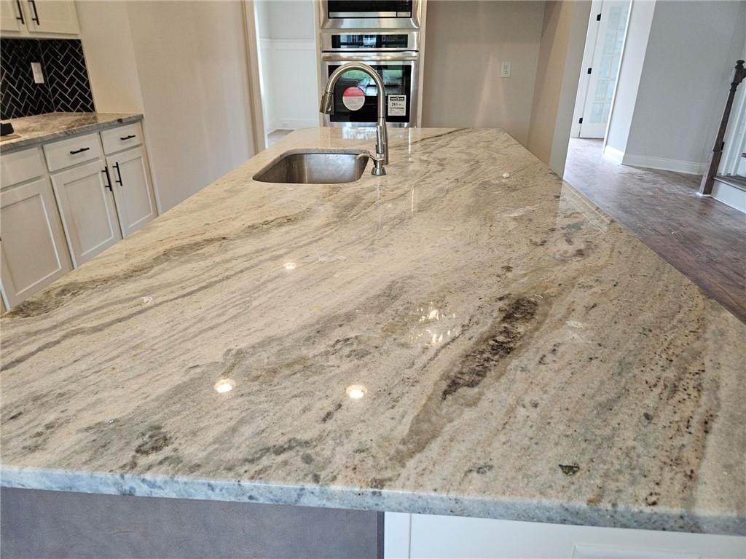
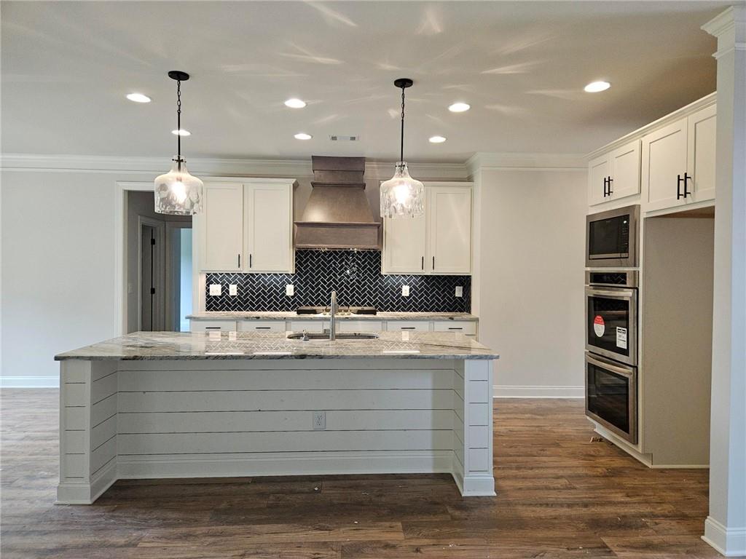
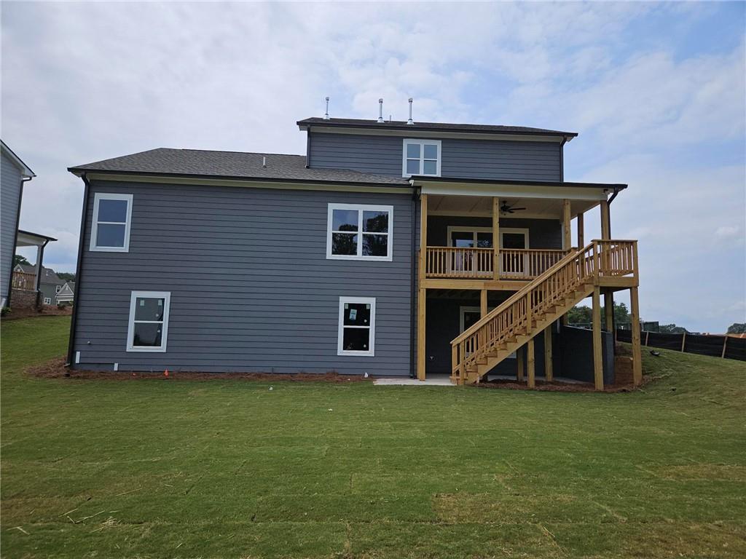
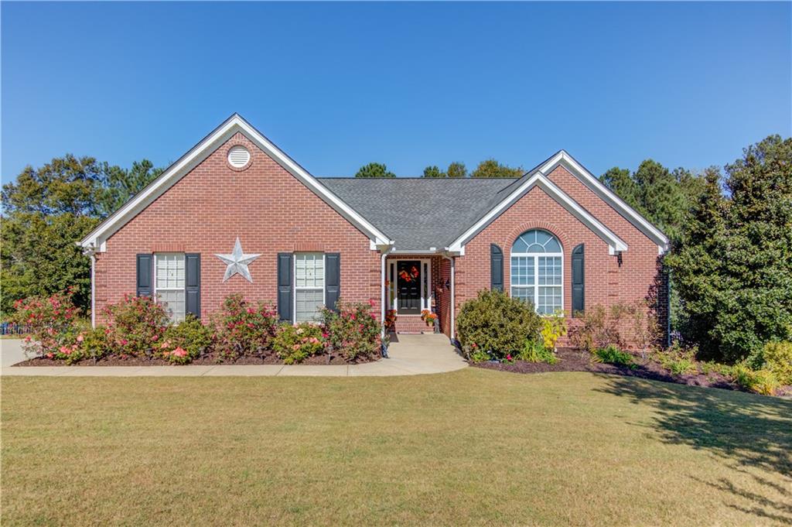
 MLS# 409183304
MLS# 409183304 