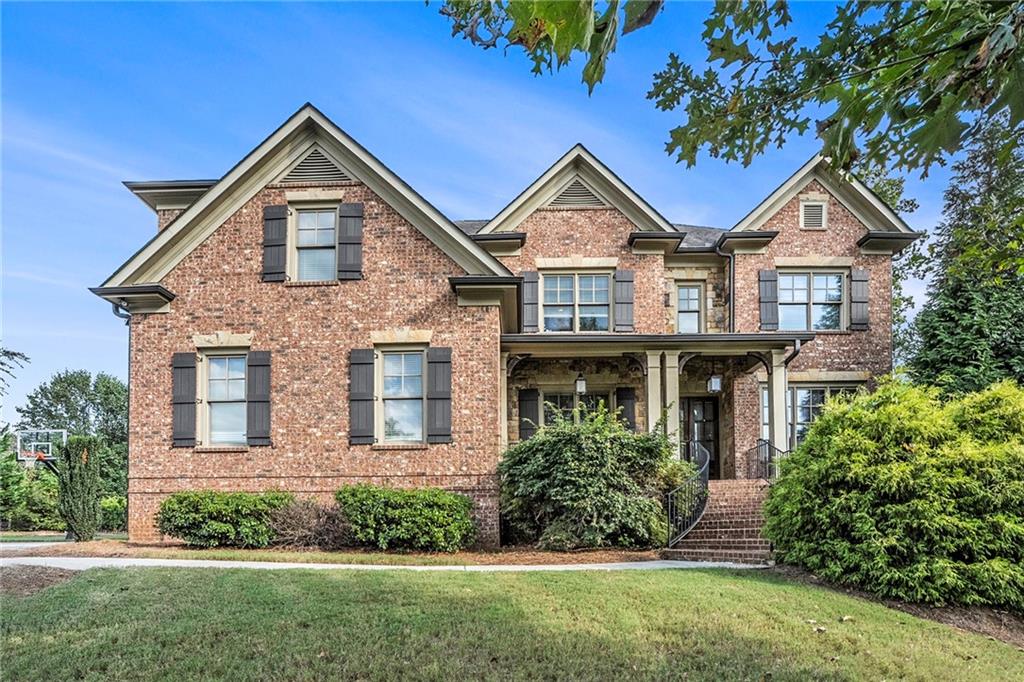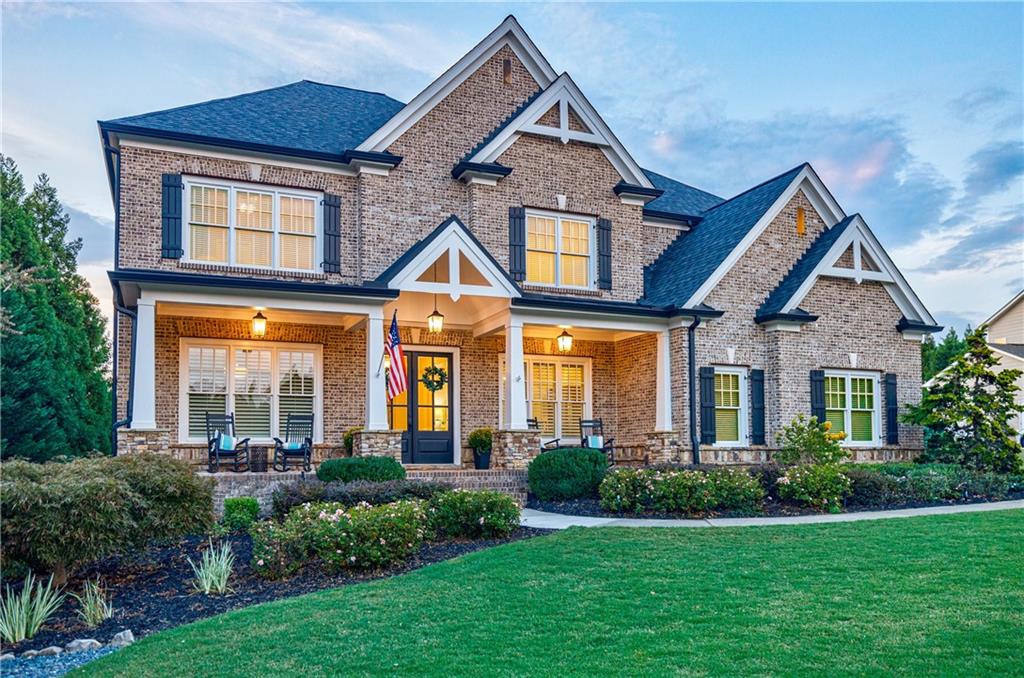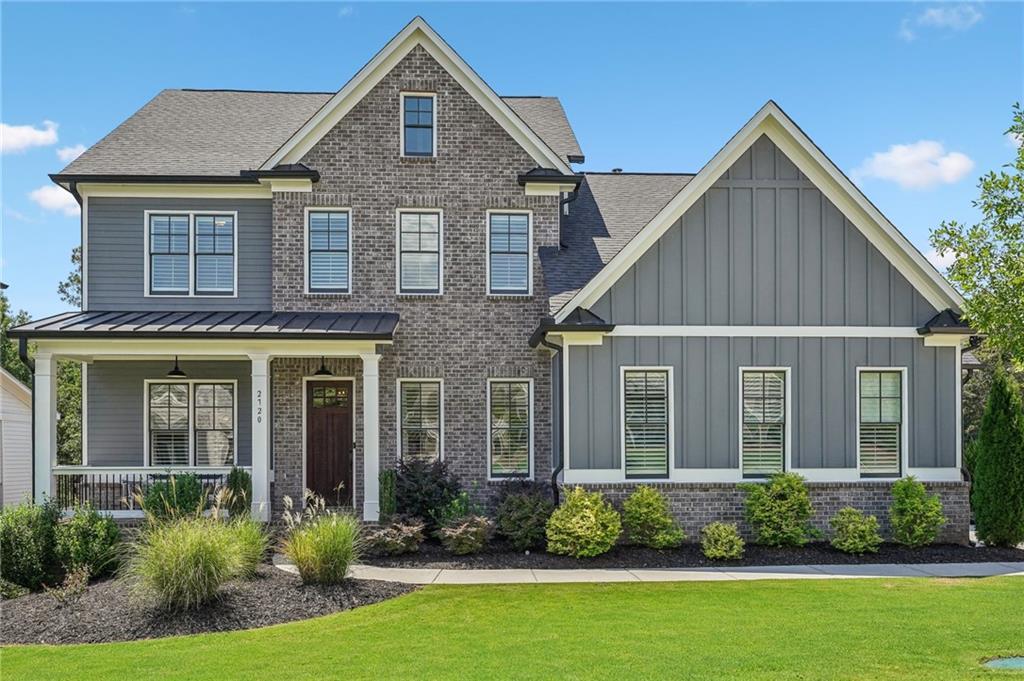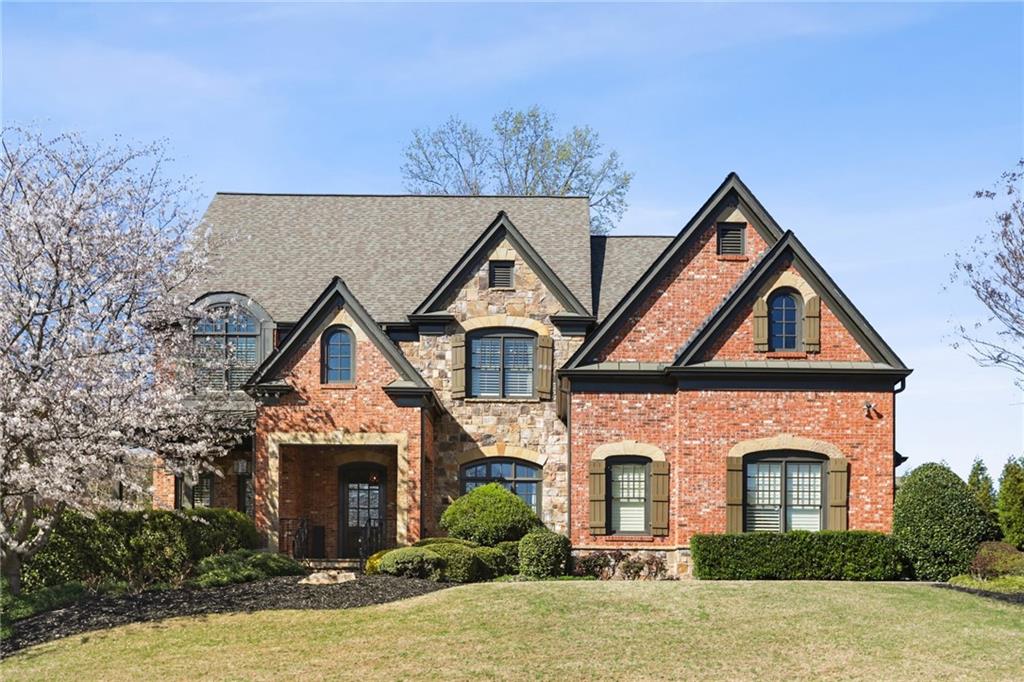Viewing Listing MLS# 384198276
Cumming, GA 30040
- 5Beds
- 5Full Baths
- 1Half Baths
- N/A SqFt
- 2017Year Built
- 0.19Acres
- MLS# 384198276
- Residential
- Single Family Residence
- Active
- Approx Time on Market6 months, 5 days
- AreaN/A
- CountyForsyth - GA
- Subdivision Traditions
Overview
$50,000 PRICE IMPROVEMENT! AMAZING OPPORTUNITY TO CALL TRADITIONS YOUR NEW HOME ON A FINISHED TERRACE LEVEL! MOVE-IN READY! HOA MAINTAINED LAWN LANDSCAPING! RESORT-STYLE POOL AND AMENITIES! WALKING DISTANCE TO FOWLER PARK AND THE GREENWAY! Step inside 4435 Atwood Drive - impeccably built by The Providence Group - offering 5 bedrooms and 5.5 baths plus a finished terrace level. You will discover a spacious and bright interior, featuring an open floor plan, high ceilings, and elegant finishes throughout. The gourmet kitchen is a chef's dream, boasting quartz countertops, an oversized island, stainless steel appliances, and ample storage space. The living area is ideal for entertaining, with a fireplace and seamless flow to the kitchen, dining area, and outdoor patio. The main level boasts a convenient half-bath and a full guest ensuite, providing flexibility for hosting guests or accommodating multi-generational living. Not to go unnoticed is the covered patio with a ceiling fan off the kitchen - the perfect place to have your morning coffee!Upstairs you'll find the oversized Primary Suite with 2 walk-in closets and a private bath with His and Her vanities, a separate soaking tub, and a large shower. Upstairs also features two secondary bedrooms with ensuite bathrooms and walk-in closets. PLUS, the amazing Flex Room is the perfect location for a media room, playroom, or an additional bedroom - including a spacious closet to store your clothing, games, holiday decor and more! The finished Terrace Level is an entertainment paradise, featuring an oversized media room with a custom Wall Theater Screen, 5th bedroom and full bath, a custom-built bar, and an ""Indoor Basketball"" court. The backyard is fully fenced and pool-ready, offering a private outdoor space for leisure and entertainment. If you need additional storage, the terrace level provides two areas of unfinished space ready to accommodate your storage needs.Traditions offers an array of community amenities. Enjoy easy access to Fowler Park and the Alpharetta Greenway, as well as proximity to restaurants, retail conveniences, and commuter favorites such as Hwy 9, Peachtree Parkway, and GA400. Located within the top-rated Denmark High School cluster, you will need to act quickly to secure your chance to call 4435 Atwood Drive home - this opportunity won't last long! ASK US ABOUT SPECIAL FINANCING AND CLOSING COST CONTRIBUTIONS WITH THE USE OF ONE OF OUR PREFERRED LENDERS.
Association Fees / Info
Hoa: Yes
Hoa Fees Frequency: Annually
Hoa Fees: 2400
Community Features: Clubhouse, Curbs, Fitness Center, Homeowners Assoc, Near Schools, Near Shopping, Near Trails/Greenway, Playground, Pool, Sidewalks, Stream Seasonal, Tennis Court(s)
Association Fee Includes: Maintenance Grounds, Reserve Fund, Swim, Tennis
Bathroom Info
Main Bathroom Level: 1
Halfbaths: 1
Total Baths: 6.00
Fullbaths: 5
Room Bedroom Features: Oversized Master, Other
Bedroom Info
Beds: 5
Building Info
Habitable Residence: Yes
Business Info
Equipment: Home Theater
Exterior Features
Fence: Back Yard, Fenced
Patio and Porch: Covered, Deck, Patio, Rear Porch
Exterior Features: Private Entrance, Private Yard, Rain Gutters, Rear Stairs
Road Surface Type: Asphalt
Pool Private: No
County: Forsyth - GA
Acres: 0.19
Pool Desc: None
Fees / Restrictions
Financial
Original Price: $1,300,000
Owner Financing: Yes
Garage / Parking
Parking Features: Driveway, Garage, Garage Faces Front, Parking Pad
Green / Env Info
Green Energy Generation: None
Handicap
Accessibility Features: None
Interior Features
Security Ftr: None
Fireplace Features: Gas Starter, Great Room
Levels: Two
Appliances: Dishwasher, Disposal, Gas Cooktop, Gas Oven, Microwave, Range Hood
Laundry Features: Common Area, In Hall, Upper Level
Interior Features: Beamed Ceilings, Crown Molding, Double Vanity, High Ceilings 10 ft Lower, High Speed Internet, His and Hers Closets, Recessed Lighting, Tray Ceiling(s), Walk-In Closet(s)
Flooring: Carpet, Ceramic Tile, Hardwood
Spa Features: Private
Lot Info
Lot Size Source: Builder
Lot Features: Back Yard, Front Yard, Zero Lot Line
Lot Size: 65x130x65x130
Misc
Property Attached: No
Home Warranty: Yes
Open House
Other
Other Structures: None
Property Info
Construction Materials: Brick, Cement Siding, HardiPlank Type
Year Built: 2,017
Builders Name: The Providence Group
Property Condition: Resale
Roof: Composition, Shingle
Property Type: Residential Detached
Style: Craftsman, Farmhouse
Rental Info
Land Lease: Yes
Room Info
Kitchen Features: Cabinets White, Eat-in Kitchen, Kitchen Island, Other Surface Counters, Pantry Walk-In, Solid Surface Counters, View to Family Room
Room Master Bathroom Features: Double Shower,Double Vanity,Soaking Tub,Other
Room Dining Room Features: Open Concept
Special Features
Green Features: None
Special Listing Conditions: None
Special Circumstances: None
Sqft Info
Building Area Total: 5255
Building Area Source: Appraiser
Tax Info
Tax Amount Annual: 8078
Tax Year: 2,023
Tax Parcel Letter: 061-000-261
Unit Info
Utilities / Hvac
Cool System: Ceiling Fan(s), Central Air
Electric: 110 Volts
Heating: Central, Electric
Utilities: Cable Available, Electricity Available, Natural Gas Available, Phone Available, Sewer Available, Underground Utilities, Water Available
Sewer: Public Sewer
Waterfront / Water
Water Body Name: None
Water Source: Public
Waterfront Features: None
Directions
PLEASE USE GPS FOR BEST PERSONALIZED DIRECTIONSListing Provided courtesy of Compass
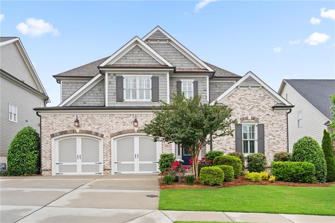
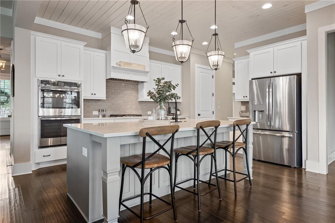
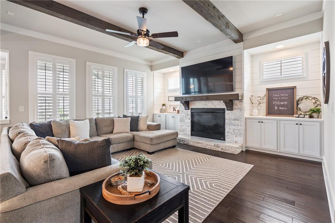
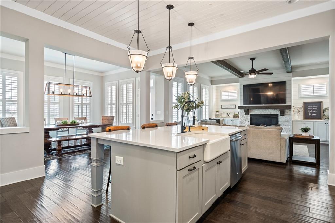
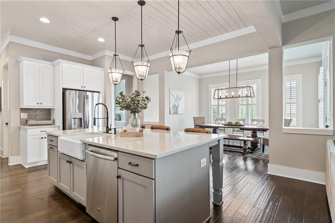
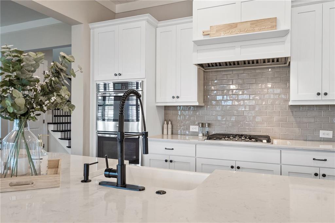
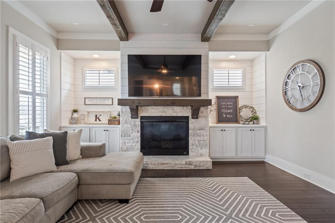
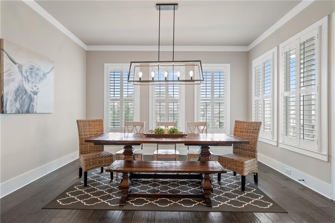
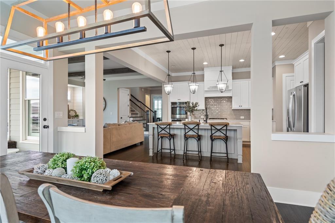
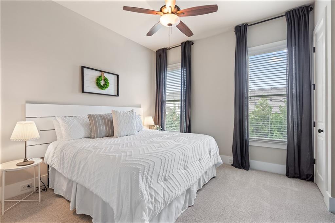
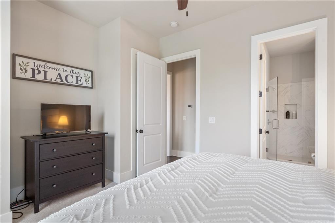
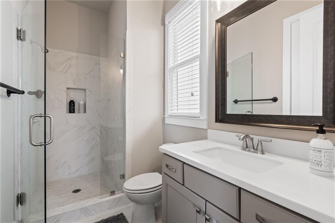
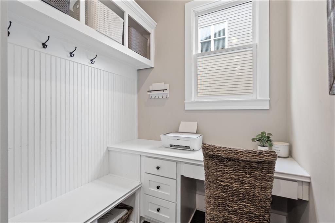
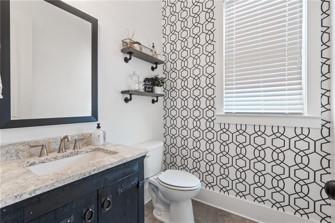
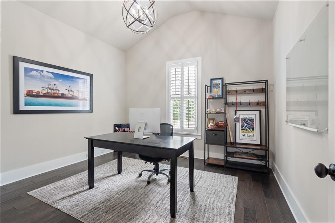
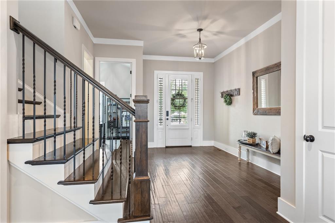
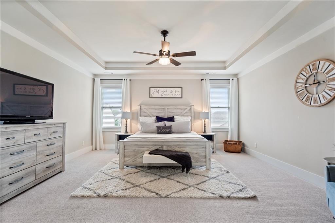
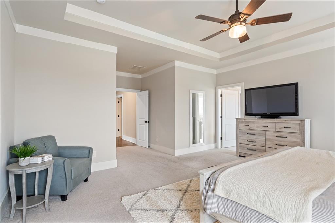
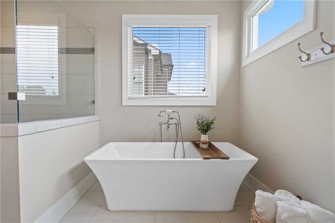
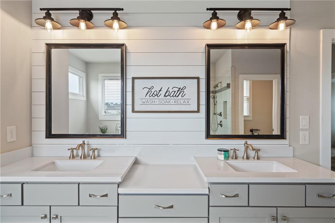
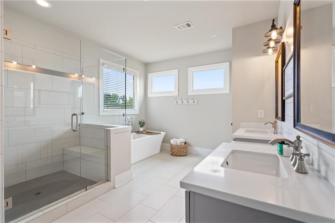
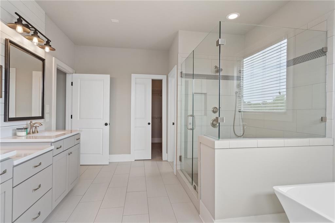
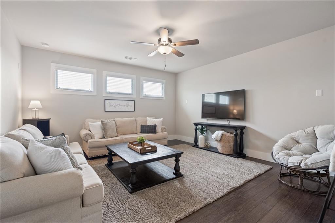
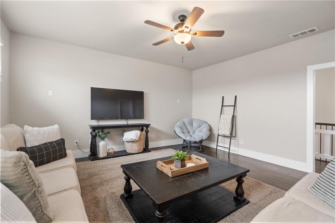
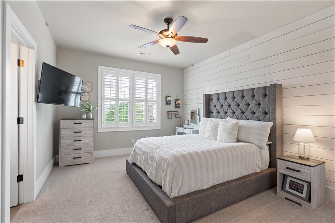
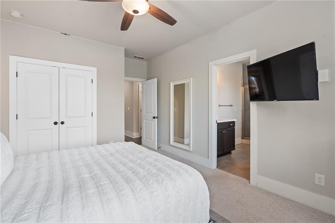
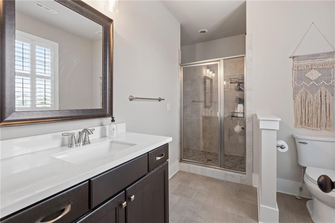
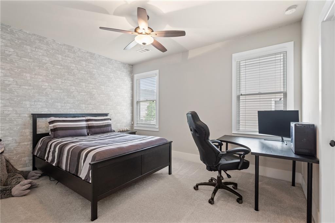
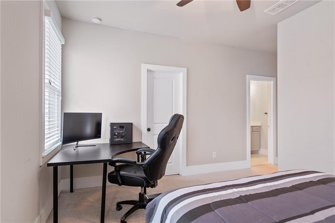
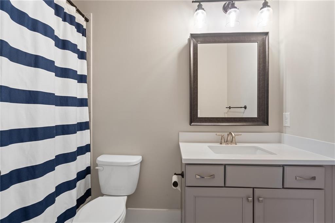
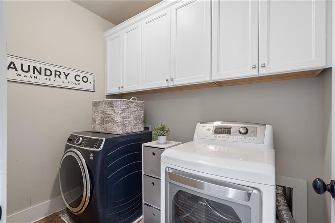
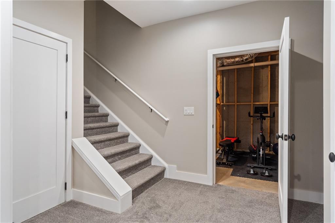
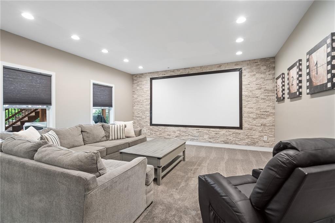
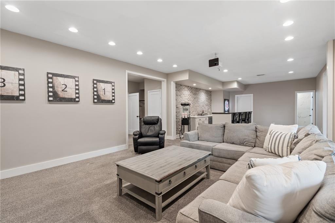
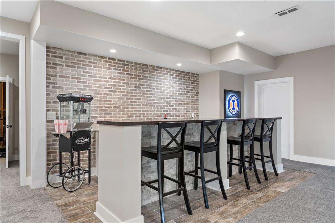
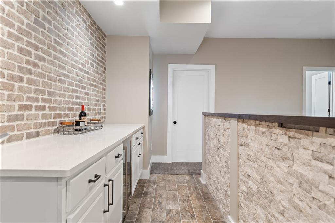
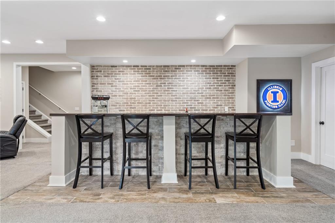
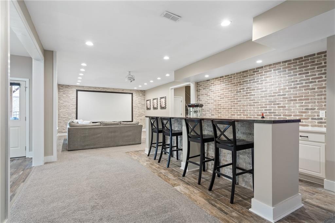
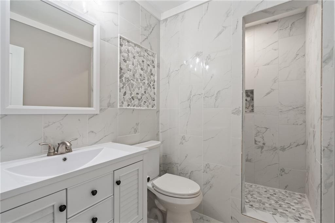
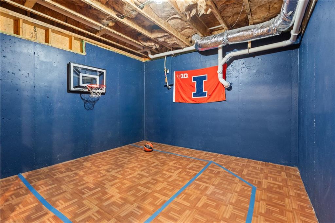
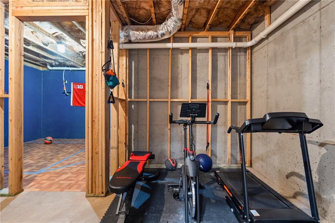
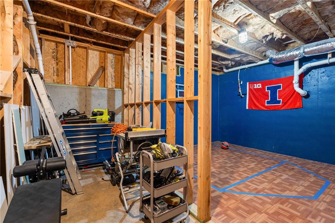
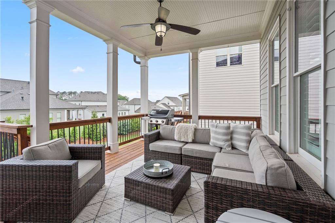
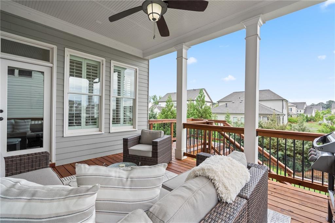
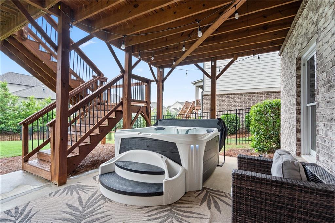
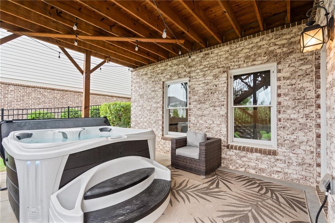
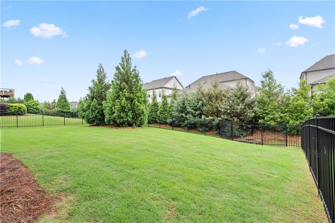
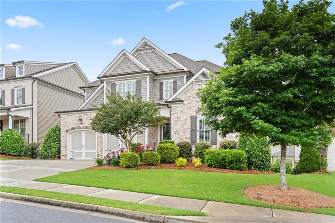
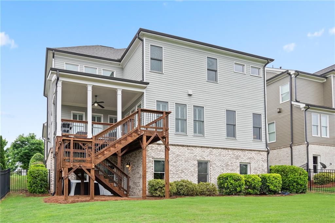
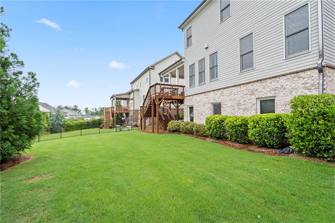
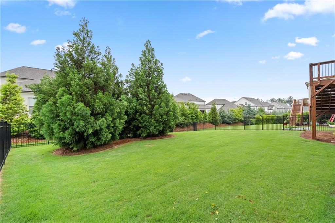
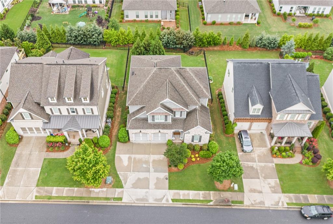
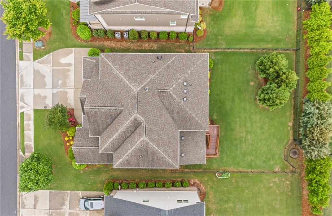
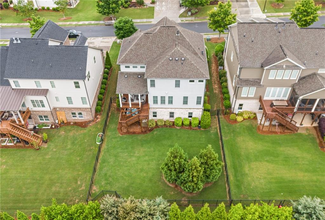
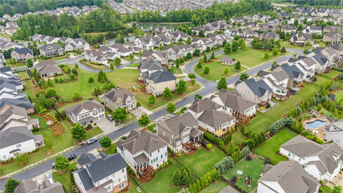
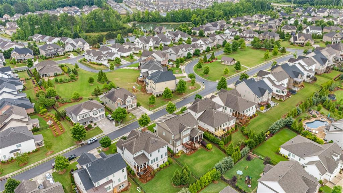
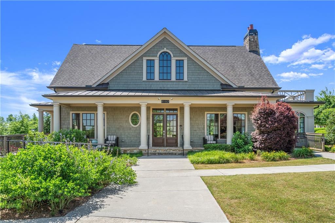
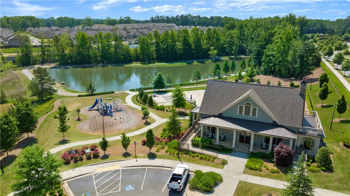
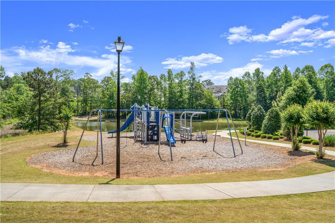
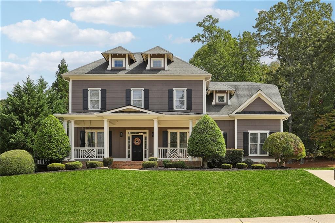
 MLS# 409050853
MLS# 409050853 