Viewing Listing MLS# 384186783
Roswell, GA 30076
- 2Beds
- 2Full Baths
- 1Half Baths
- N/A SqFt
- 1982Year Built
- 0.05Acres
- MLS# 384186783
- Residential
- Townhouse
- Pending
- Approx Time on Market5 months, 30 days
- AreaN/A
- CountyFulton - GA
- Subdivision Holcombs Crossing
Overview
Welcome to your future abode, nestled in the heart of Roswell! This charming 2/bedroom 2.5/bathroom townhome beckons both homeowners and savvy investors alike, NO Rental Restrictions!! This home offers the best of both worlds: move-in readiness waiting for your TLC to showcase its true potential OR an excellent opportunity to capitalize on an investment. Conveniently located near shopping/dining/entertainment (12 minutes from AVALON and Historic Roswell) Breathtaking GA trails alongside the Chattahoochee River (7 Min from Don White Park, 12 min to Alpharetta Greenway) Whether you're commuting to work (1 min from GA400) or exploring all that Roswell has to offer, you will appreciate the ease and convenience of this prime location.
Association Fees / Info
Hoa: Yes
Hoa Fees Frequency: Monthly
Hoa Fees: 200
Community Features: Homeowners Assoc, Near Public Transport, Near Schools, Near Shopping, Near Trails/Greenway, Park, Playground, Pool, Restaurant, Sidewalks, Street Lights
Hoa Fees Frequency: Annually
Association Fee Includes: Maintenance Grounds, Maintenance Structure, Reserve Fund, Swim, Termite
Bathroom Info
Halfbaths: 1
Total Baths: 3.00
Fullbaths: 2
Room Bedroom Features: Roommate Floor Plan
Bedroom Info
Beds: 2
Building Info
Habitable Residence: No
Business Info
Equipment: None
Exterior Features
Fence: None
Patio and Porch: None
Exterior Features: Private Entrance
Road Surface Type: Asphalt
Pool Private: No
County: Fulton - GA
Acres: 0.05
Pool Desc: None
Fees / Restrictions
Financial
Original Price: $300,000
Owner Financing: No
Garage / Parking
Parking Features: Carport, Covered, Kitchen Level
Green / Env Info
Green Energy Generation: None
Handicap
Accessibility Features: None
Interior Features
Security Ftr: None
Fireplace Features: Gas Starter
Levels: Two
Appliances: Dishwasher, Disposal, Electric Oven, Electric Range, Microwave, Range Hood, Refrigerator
Laundry Features: In Basement, Laundry Closet, Main Level
Interior Features: Walk-In Closet(s)
Flooring: Hardwood
Spa Features: None
Lot Info
Lot Size Source: Public Records
Lot Features: Level
Lot Size: x
Misc
Property Attached: Yes
Home Warranty: Yes
Open House
Other
Other Structures: None
Property Info
Construction Materials: Other
Year Built: 1,982
Property Condition: Resale
Roof: Composition, Shingle
Property Type: Residential Attached
Style: Townhouse
Rental Info
Land Lease: Yes
Room Info
Kitchen Features: Cabinets Other, Laminate Counters, Pantry
Room Master Bathroom Features: Tub/Shower Combo
Room Dining Room Features: None
Special Features
Green Features: None
Special Listing Conditions: None
Special Circumstances: None
Sqft Info
Building Area Total: 1240
Building Area Source: Public Records
Tax Info
Tax Amount Annual: 2382
Tax Year: 2,023
Tax Parcel Letter: 12-2292-0565-014-6
Unit Info
Utilities / Hvac
Cool System: Ceiling Fan(s), Central Air
Electric: 220 Volts in Laundry
Heating: Central
Utilities: Cable Available, Electricity Available, Natural Gas Available, Phone Available, Sewer Available, Underground Utilities, Water Available
Sewer: Public Sewer
Waterfront / Water
Water Body Name: None
Water Source: Public
Waterfront Features: None
Directions
GPSListing Provided courtesy of Weichert, Realtors - The Collective
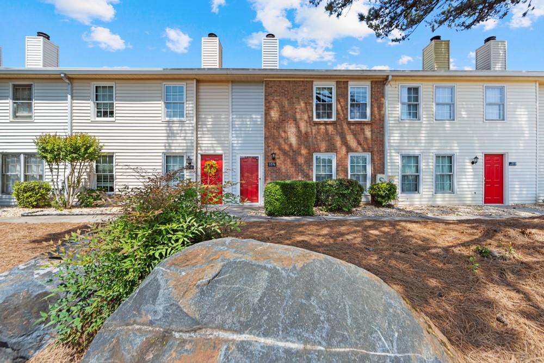
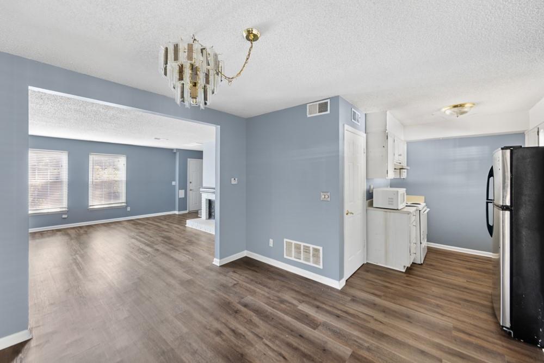
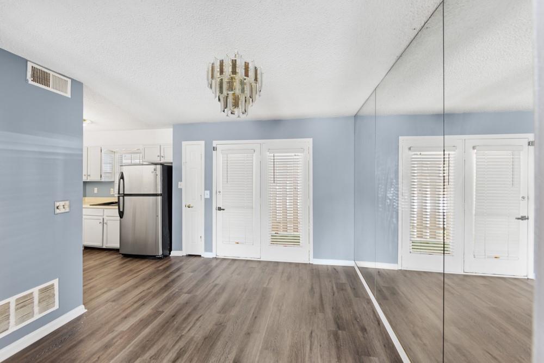
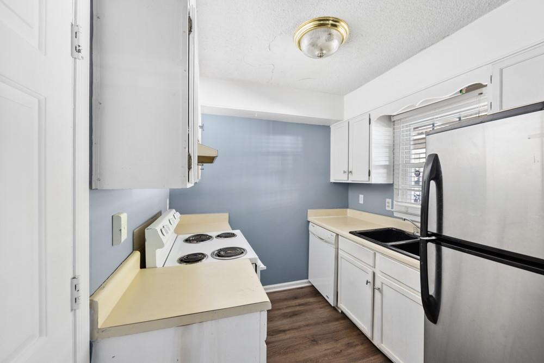
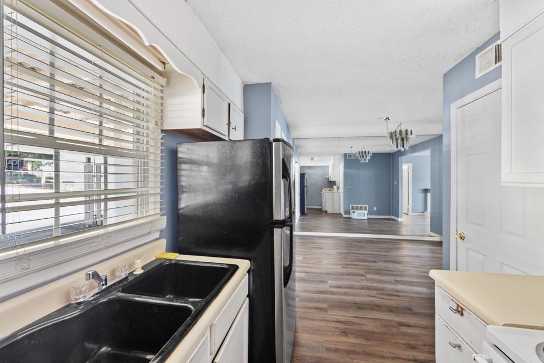
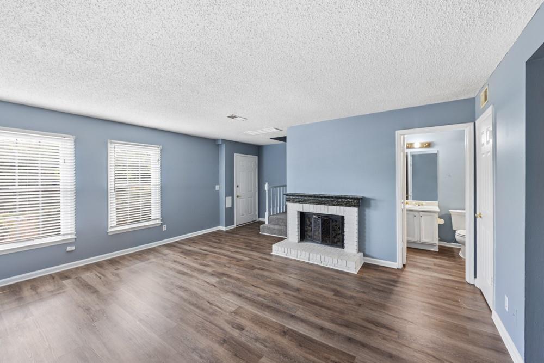
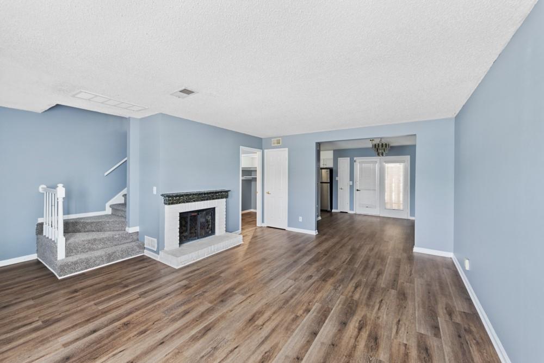
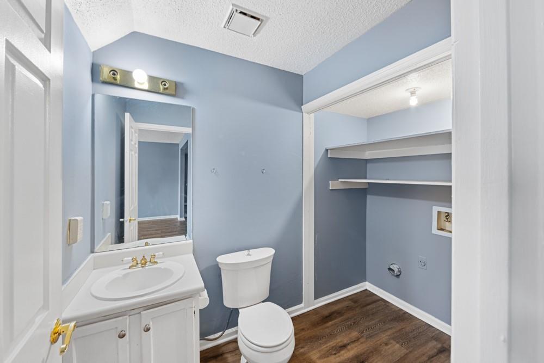
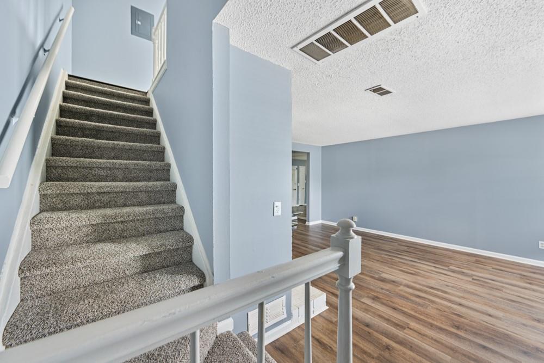
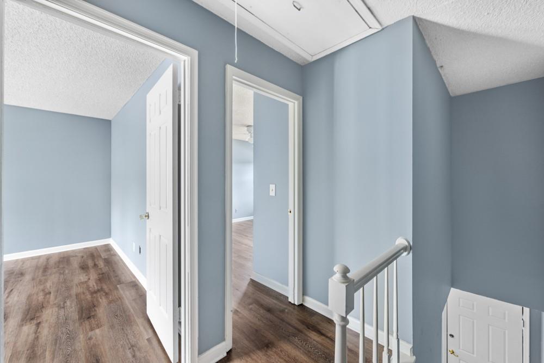
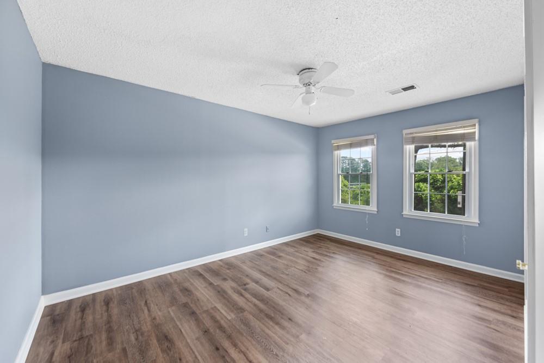
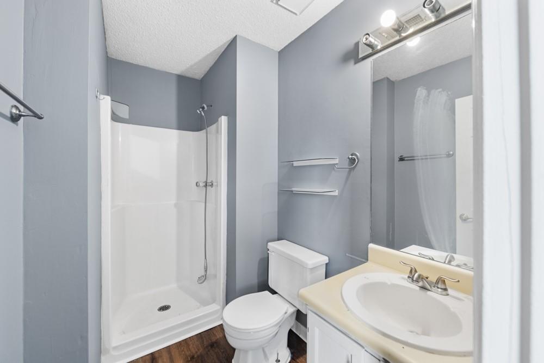
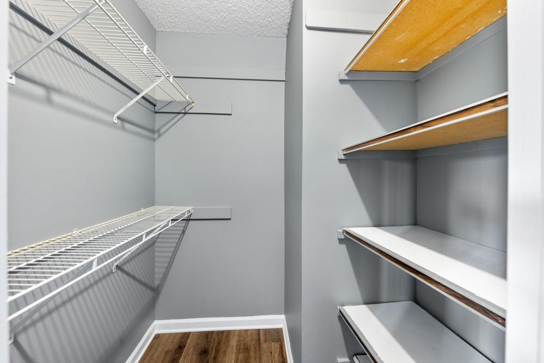
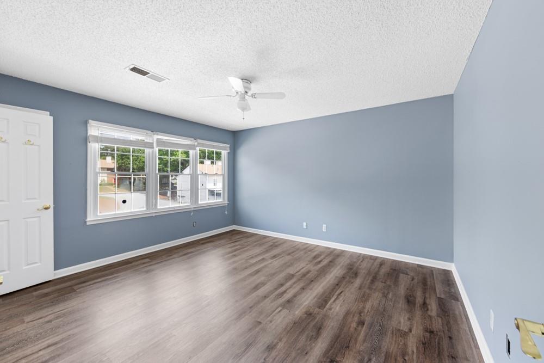
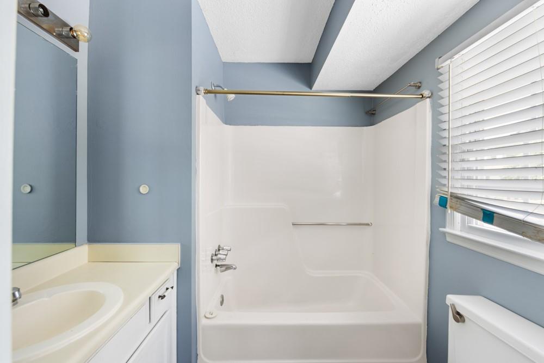
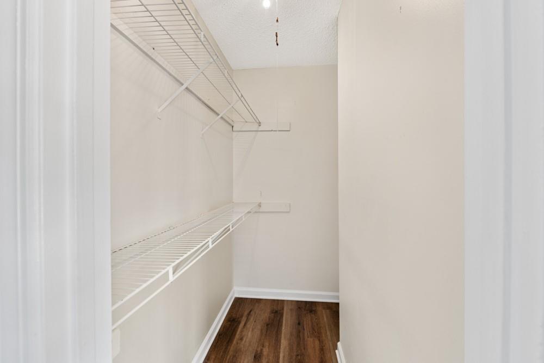
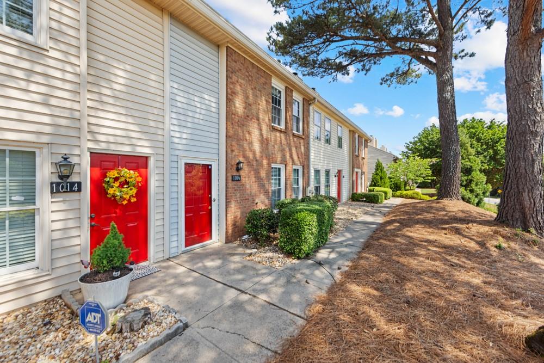
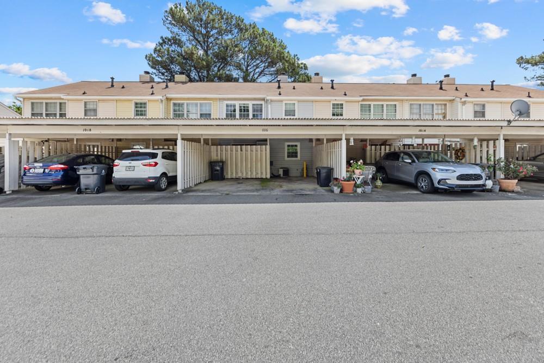
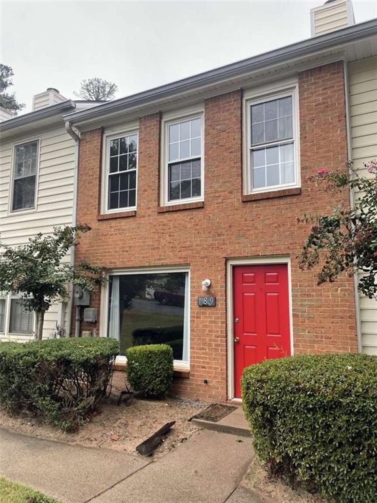
 MLS# 404549088
MLS# 404549088