Viewing Listing MLS# 384139209
Marietta, GA 30067
- 6Beds
- 6Full Baths
- 1Half Baths
- N/A SqFt
- 1996Year Built
- 0.71Acres
- MLS# 384139209
- Residential
- Single Family Residence
- Active
- Approx Time on Market6 months, 8 days
- AreaN/A
- CountyCobb - GA
- Subdivision Atlanta Country Club
Overview
Don't miss this Amazing Opportunity to live in prestigous Atlanta Country Club. Imagine being able to walk to Atlanta CC & McFarland Park! This home is perfect for entertaining with a beautiful saltwater pool on the main level and a New Expansive Daylight terrace level with a media area, a temperature controlled wine cellar, a gigantic recreation room, and a full bar with stunning quartz countertops, a refrigerator, sink, ice maker & dishwasher. The newly finished 6th bedroom on the lower level has a walk-in closet and access to a full bathroom. With approximately 9,200 sq. ft. and a lovely open floor plan, you have plenty of room for a large family and guests! The kitchen is a chef's dream with a large island, walk-in pantry, New Quartz countertops(2024), New stainless steel Sub-Zero refrigerator, New dishwasher & New microwave (2022). The kitchen & keeping room overlook the inviting private pool & waterfall spa. In 2022, a New poolside grilling deck, a New screened porch & a New terrace level patio were added to provide additional outdoor entertaining space. The banquet sized dining room easily seats 12+ for those special holidays. The Owner's Suite on the main level features a marble fireplace, a sitting area with a custom hardwood vaulted ceiling, a luxurious spa bathroom with a steam shower & soaking tub, a breakfast/coffee bar adjacent to the Huge custom His/Hers closets and a private laundry room. Upstairs, there is plenty of space for a large family and guests with a 2nd primary suite and 3 more bedrooms, 3 full baths & a Bonus/Playroom/Office! More Special features: Two large offices on the main level, a New roof in 2023, New carpet in the upstairs hallway(2024), New interior paint (2024), New exterior paint (2021), Whole House Water Filtration system, 3 Gas Fireplaces, abundant storage & large walk-in closets throughout, a new secondary bathroom on the main level (convenient to an office/extra bedroom), plus a 2nd laundry room upstairs. Approx. 9,200+ square feet, 6 Bedrooms, 6 Full Baths, 1 Half Bath, 3+ Car Garage, Security System, Professional Landscaping, .71 Acre Lot . Top Rated Schools: Sope Creek, Dickerson MS, Walton HS.
Association Fees / Info
Hoa: No
Community Features: Country Club, Golf, Near Public Transport, Near Schools, Near Shopping, Near Trails/Greenway, Park, Street Lights
Bathroom Info
Main Bathroom Level: 2
Halfbaths: 1
Total Baths: 7.00
Fullbaths: 6
Room Bedroom Features: Double Master Bedroom, Master on Main, Sitting Room
Bedroom Info
Beds: 6
Building Info
Habitable Residence: Yes
Business Info
Equipment: Air Purifier, Irrigation Equipment
Exterior Features
Fence: Back Yard
Patio and Porch: Deck, Front Porch, Patio, Rear Porch, Screened
Exterior Features: Lighting, Permeable Paving, Rain Gutters, Rear Stairs
Road Surface Type: Paved
Pool Private: No
County: Cobb - GA
Acres: 0.71
Pool Desc: Fenced
Fees / Restrictions
Financial
Original Price: $2,575,000
Owner Financing: Yes
Garage / Parking
Parking Features: Attached, Garage, Garage Door Opener, Garage Faces Side, Kitchen Level, Level Driveway, Parking Pad
Green / Env Info
Green Energy Generation: None
Handicap
Accessibility Features: None
Interior Features
Security Ftr: Carbon Monoxide Detector(s), Fire Alarm, Secured Garage/Parking, Security System Owned, Smoke Detector(s)
Fireplace Features: Fire Pit, Gas Log, Gas Starter, Keeping Room, Living Room, Master Bedroom
Levels: Three Or More
Appliances: Dishwasher, Disposal, Double Oven, Electric Oven, Gas Cooktop, Gas Water Heater, Microwave, Refrigerator
Laundry Features: Laundry Room, Main Level, Sink, Upper Level
Interior Features: Bookcases, Coffered Ceiling(s), Crown Molding, Entrance Foyer 2 Story, High Ceilings 9 ft Lower, High Ceilings 10 ft Main, High Speed Internet, His and Hers Closets, Smart Home, Tray Ceiling(s), Walk-In Closet(s)
Flooring: Ceramic Tile, Hardwood, Marble
Spa Features: None
Lot Info
Lot Size Source: Public Records
Lot Features: Back Yard, Cul-De-Sac, Landscaped, Private, Sprinklers In Front, Sprinklers In Rear
Lot Size: x
Misc
Property Attached: No
Home Warranty: Yes
Open House
Other
Other Structures: None
Property Info
Construction Materials: Stone, Stucco
Year Built: 1,996
Property Condition: Resale
Roof: Composition
Property Type: Residential Detached
Style: Traditional
Rental Info
Land Lease: Yes
Room Info
Kitchen Features: Breakfast Room, Cabinets Stain, Keeping Room, Kitchen Island, Pantry Walk-In, Stone Counters, View to Family Room
Room Master Bathroom Features: Double Vanity,Separate Tub/Shower,Vaulted Ceiling(
Room Dining Room Features: Open Concept,Seats 12+
Special Features
Green Features: None
Special Listing Conditions: None
Special Circumstances: None
Sqft Info
Building Area Total: 8791
Building Area Source: Public Records
Tax Info
Tax Amount Annual: 5132
Tax Year: 2,023
Tax Parcel Letter: 16-1261-0-028-0
Unit Info
Utilities / Hvac
Cool System: Ceiling Fan(s), Central Air, Electric, Multi Units, Zoned
Electric: 220 Volts in Laundry
Heating: Central, Natural Gas, Zoned
Utilities: Cable Available, Electricity Available, Natural Gas Available, Phone Available, Sewer Available, Underground Utilities, Water Available
Sewer: Public Sewer
Waterfront / Water
Water Body Name: None
Water Source: Public
Waterfront Features: None
Directions
Take 285 to the Riverside exit and go north. Left on Johnson Ferry, Left on Paper Mill, Left on Atlanta Country Club Drive, Right on Rolling Rock, House is on the left.Listing Provided courtesy of Keller Williams Realty Atl North
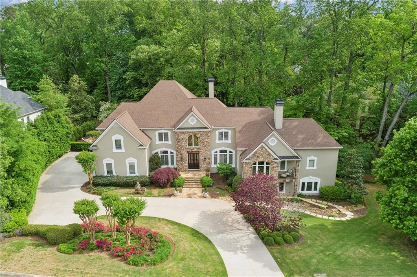

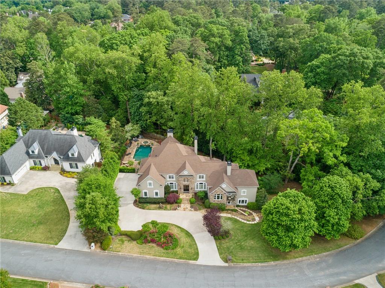
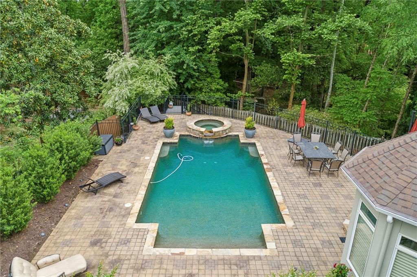
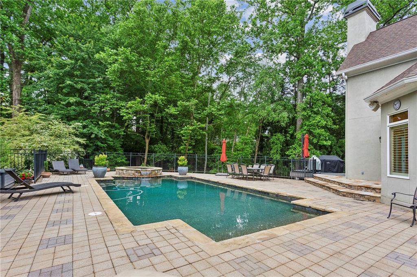
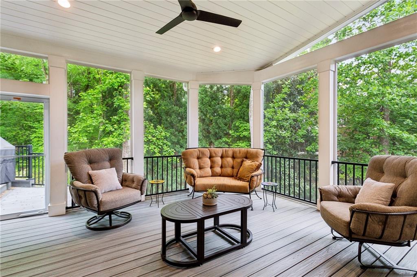
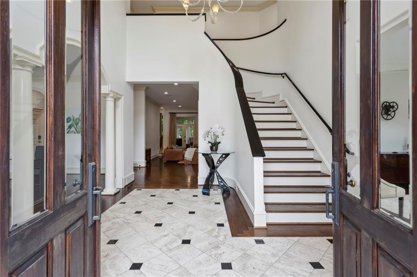
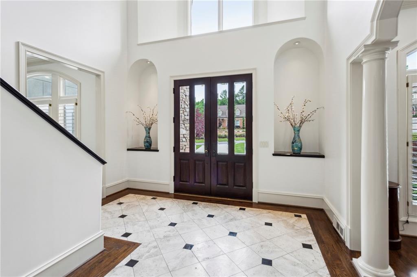
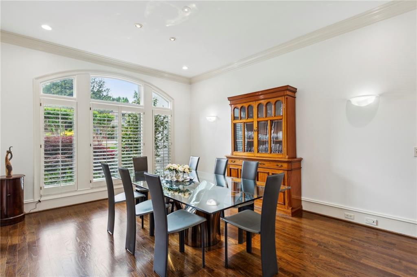



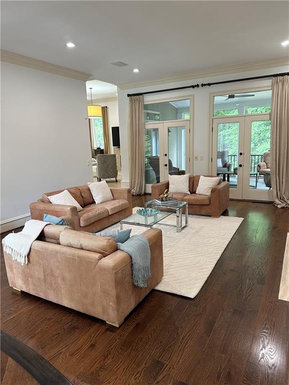
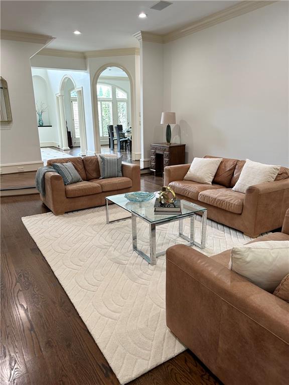
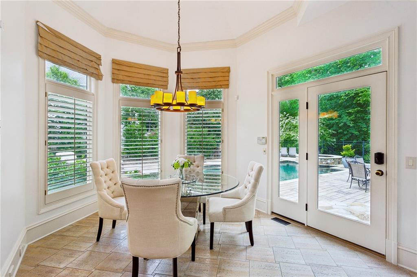

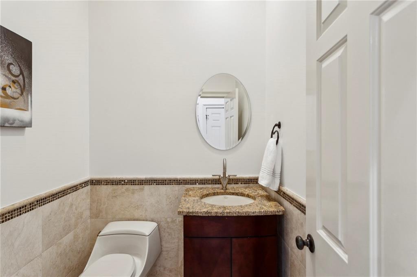

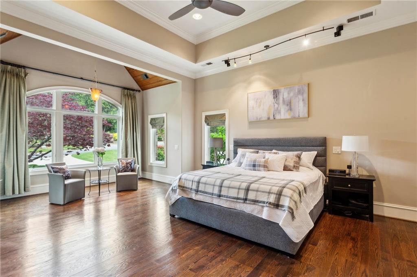

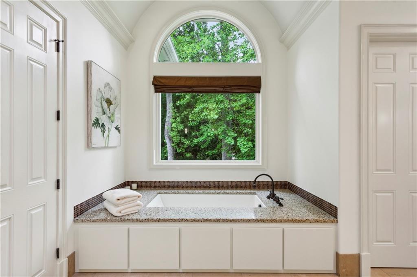
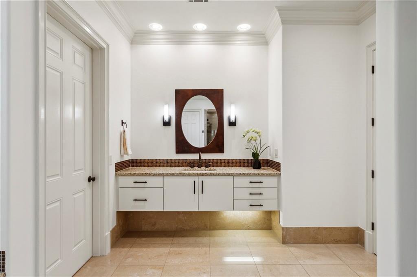
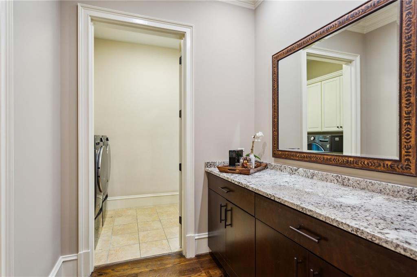
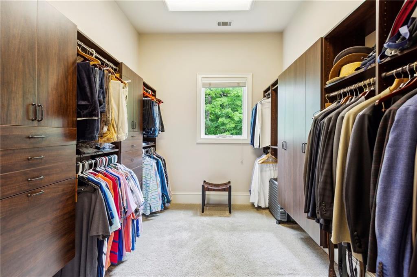
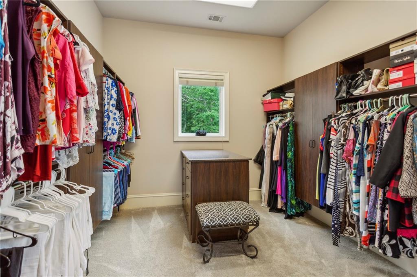


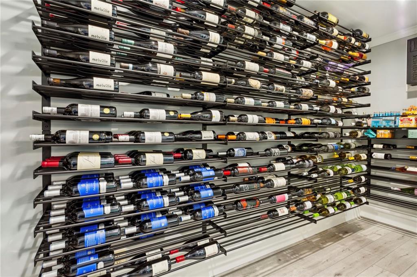

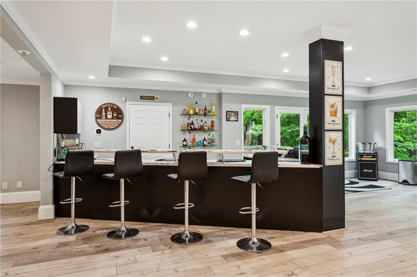
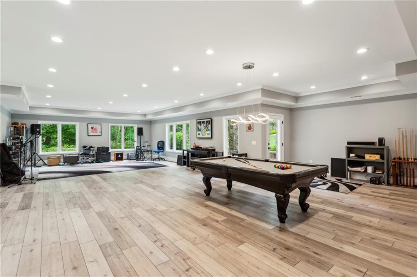

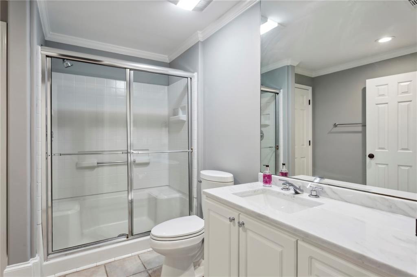

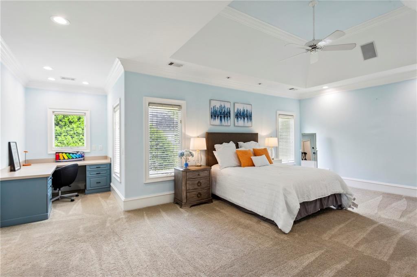
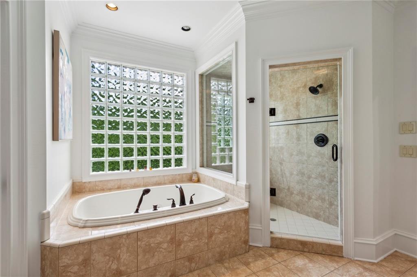
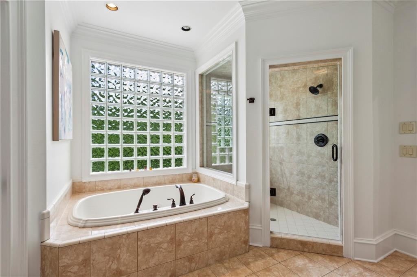
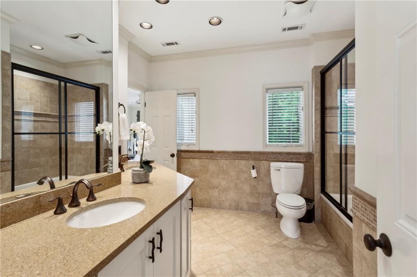
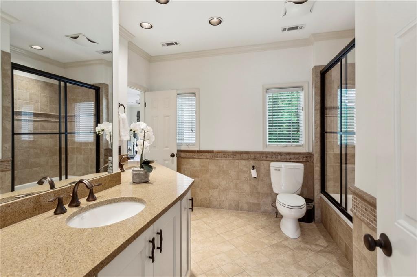
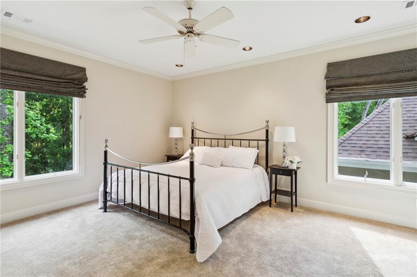
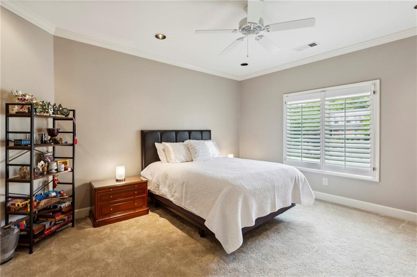





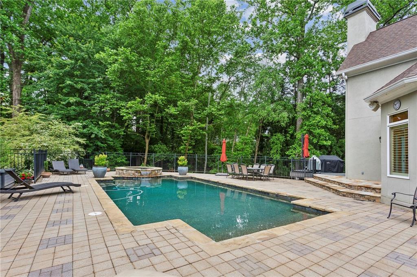
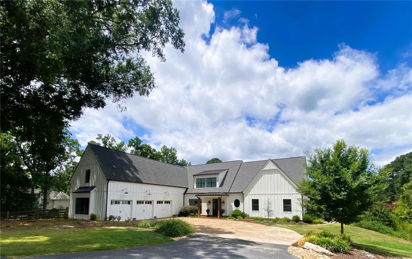
 MLS# 396772670
MLS# 396772670