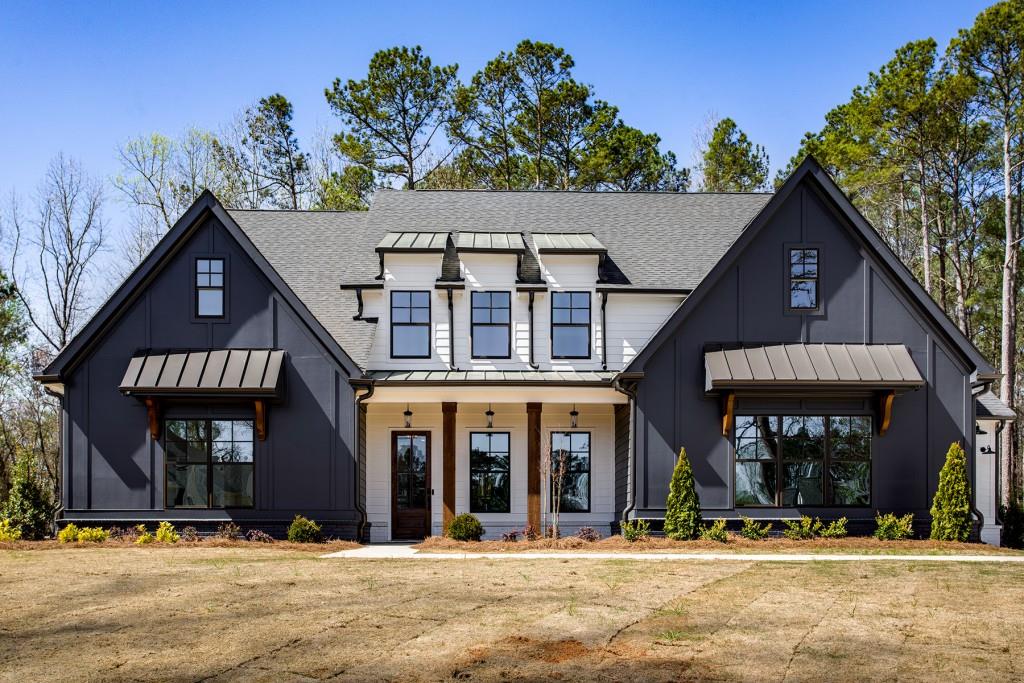Viewing Listing MLS# 384038880
Alpharetta, GA 30022
- 5Beds
- 4Full Baths
- 1Half Baths
- N/A SqFt
- 1999Year Built
- 0.65Acres
- MLS# 384038880
- Residential
- Single Family Residence
- Active
- Approx Time on Market4 months, 12 days
- AreaN/A
- CountyFulton - GA
- Subdivision Country Club Of The South
Overview
ASSUMABLE LOAN AT 3% FOR QUALIFIED BUYERS! Don't miss this incredible VALUE in Country Club of the South! The home was recently APPRAISED by Alan Daniel, a well respected appraiser in CCOS for over 30 years, for $1,700,000. This exceptional Georgian masterpiece exudes timeless elegance and commands attention as it is situated on a beautiful private lot at the top of a gently sloped driveway creating EXCEPTIONAL CURB APPEAL. Step inside to discover a beautifully UPDATED OPEN FLOOR PLAN that seamlessly blends elegance with modern functionality, creating an entertainer's dream retreat. The meticulously maintained home boasts stunning UPDATES and timeless features throughout, including refinished floors, new paint and a two-story great room graced with an abundance of natural light. The heart of the home lies in the chef's kitchen, where updated white cabinets, quartz countertops, and top-of-the-line Bosch & Dacor stainless steel appliances set the stage for culinary excellence. Open to the family room, this space offers effortless flow and ample opportunity for all gatherings. Escape to the serene oasis of the primary suite, where new flooring and a spa-inspired bath beckon relaxation, featuring all-new fixtures, flooring, a new separate shower, and a freestanding tub. Upstairs, four generously sized bedrooms with vaulted ceilings, walk-in closets, and two full baths provide comfort and style for family and guests alike. Outside, the LARGE PRIVATE YARD presents endless possibilities, perfectly suited for the addition of a pool, children's play area or outdoor entertainment area. A newly stained walk-out deck from the kitchen and a lower patio provide the perfect setting for enjoying the peaceful surroundings. The terrace level has been recently updated with NEW LVP flooring and offers a full bath, media room and recreational/exercise spaces. Additionally, large unfinished storage areas offer endless potential for customization to suit your preferences, ensuring every detail of your dream home is realized. Experience unparalleled luxury living in this well crafted estate, where sophistication, privacy, and comfort converge to create an unmatched lifestyle experience in one of Johns Creek's most coveted communities, Country Club of the South. Seller holds a GA real estate license. Call for details on the 3% assumable loan.
Association Fees / Info
Hoa: Yes
Hoa Fees Frequency: Annually
Hoa Fees: 3800
Community Features: Clubhouse, Gated, Golf, Homeowners Assoc, Near Schools, Near Trails/Greenway, Pickleball, Playground, Street Lights, Swim Team, Tennis Court(s)
Association Fee Includes: Swim, Tennis
Bathroom Info
Main Bathroom Level: 1
Halfbaths: 1
Total Baths: 5.00
Fullbaths: 4
Room Bedroom Features: Master on Main, Oversized Master
Bedroom Info
Beds: 5
Building Info
Habitable Residence: Yes
Business Info
Equipment: None
Exterior Features
Fence: None
Patio and Porch: Deck, Front Porch, Patio
Exterior Features: Private Yard
Road Surface Type: Asphalt, Paved
Pool Private: No
County: Fulton - GA
Acres: 0.65
Pool Desc: None
Fees / Restrictions
Financial
Original Price: $1,598,000
Owner Financing: Yes
Garage / Parking
Parking Features: Garage, Garage Door Opener, Garage Faces Side, Kitchen Level
Green / Env Info
Green Energy Generation: None
Handicap
Accessibility Features: None
Interior Features
Security Ftr: None
Fireplace Features: Family Room, Gas Log, Gas Starter, Great Room, Master Bedroom
Levels: Two
Appliances: Dishwasher, Disposal, Double Oven, Gas Cooktop, Self Cleaning Oven
Laundry Features: Main Level, Mud Room
Interior Features: Bookcases, Central Vacuum, Disappearing Attic Stairs, Double Vanity, Entrance Foyer 2 Story, High Ceilings 9 ft Lower, High Ceilings 10 ft Main, High Ceilings 10 ft Upper, Tray Ceiling(s), Walk-In Closet(s)
Flooring: Carpet, Ceramic Tile, Hardwood, Laminate
Spa Features: None
Lot Info
Lot Size Source: Owner
Lot Features: Back Yard, Cul-De-Sac, Landscaped, Private, Sloped, Wooded
Misc
Property Attached: No
Home Warranty: Yes
Open House
Other
Other Structures: None
Property Info
Construction Materials: Brick 4 Sides
Year Built: 1,999
Property Condition: Resale
Roof: Composition, Shingle
Property Type: Residential Detached
Style: Craftsman, Traditional
Rental Info
Land Lease: Yes
Room Info
Kitchen Features: Breakfast Bar, Cabinets White, Eat-in Kitchen, Keeping Room, Kitchen Island, Pantry, View to Family Room
Room Master Bathroom Features: Double Vanity,Separate Tub/Shower,Vaulted Ceiling(
Room Dining Room Features: Seats 12+,Separate Dining Room
Special Features
Green Features: None
Special Listing Conditions: None
Special Circumstances: None
Sqft Info
Building Area Total: 7376
Building Area Source: Appraiser
Tax Info
Tax Amount Annual: 8466
Tax Year: 2,023
Tax Parcel Letter: 11-0200-0071-116-3
Unit Info
Utilities / Hvac
Cool System: Ceiling Fan(s), Central Air, Zoned
Electric: 110 Volts
Heating: Central, Zoned
Utilities: Underground Utilities
Sewer: Public Sewer
Waterfront / Water
Water Body Name: None
Water Source: Public
Waterfront Features: None
Directions
GPSListing Provided courtesy of Keller Williams Rlty Consultants
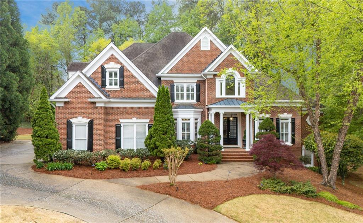
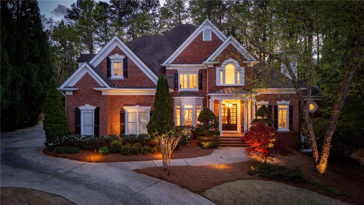
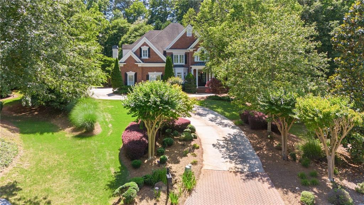
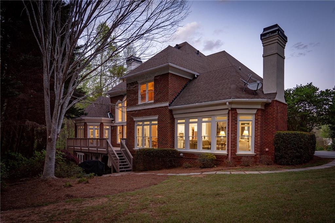
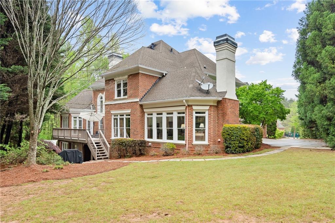
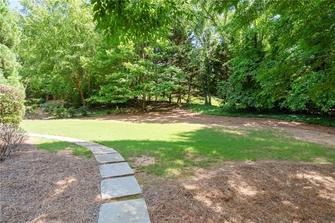



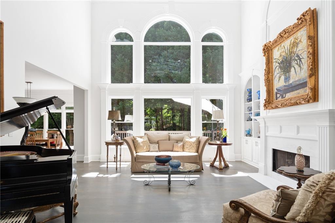
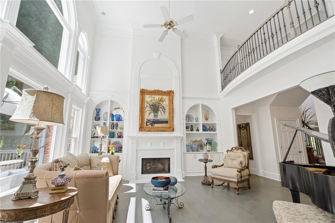

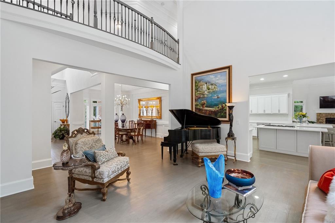

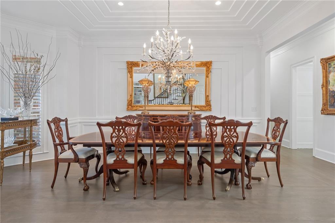
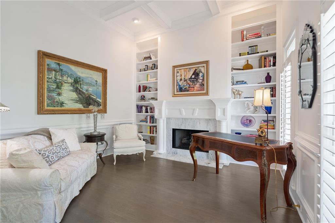
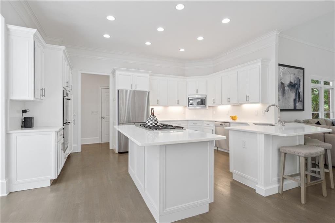
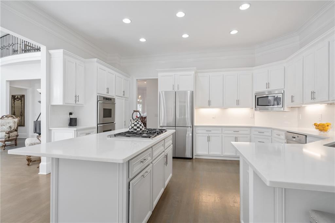


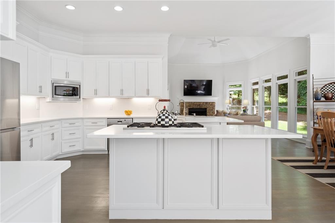
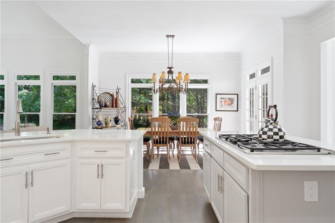

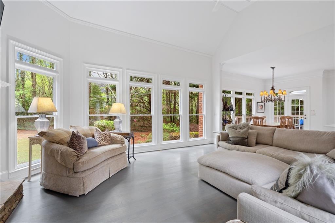

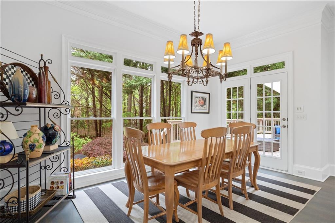
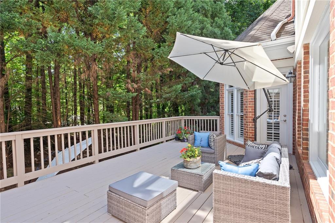

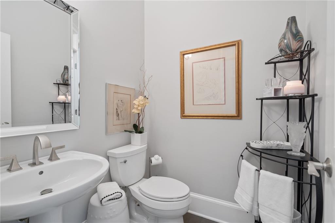
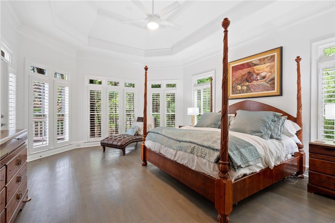
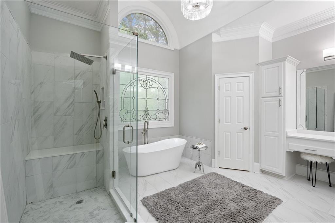

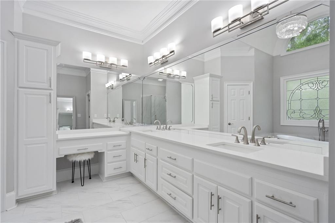
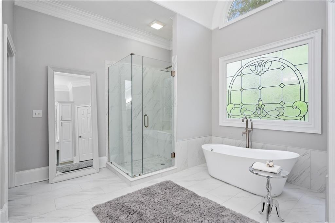
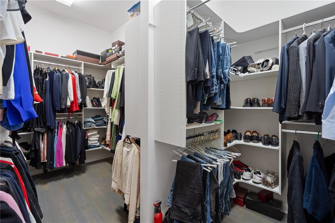
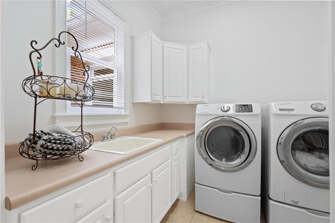
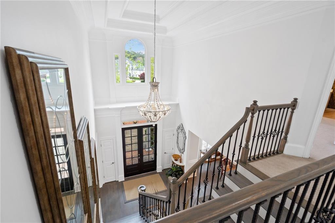
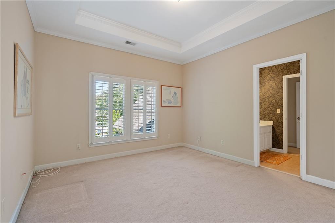
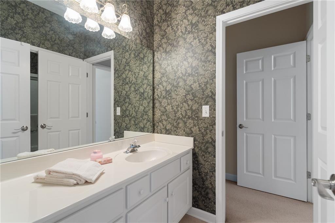
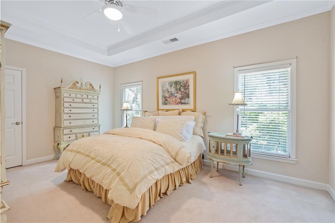
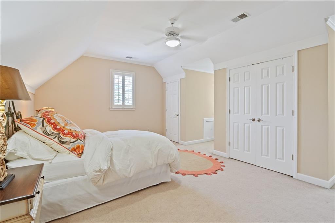
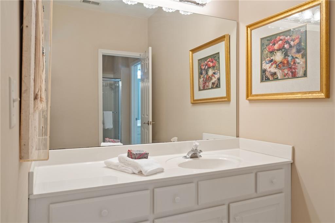

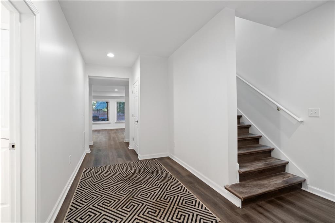
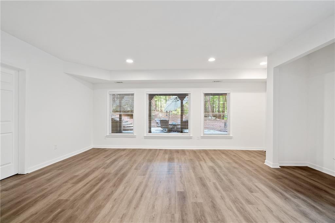

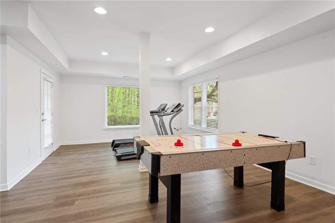

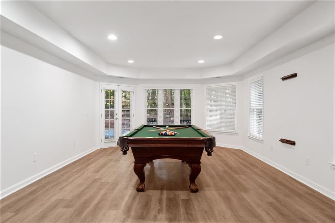

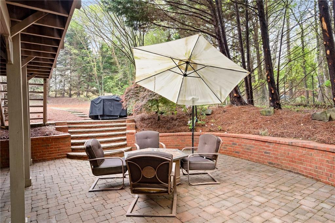
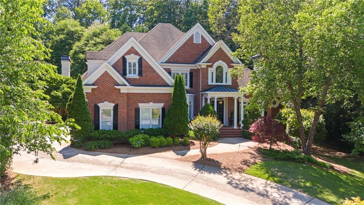
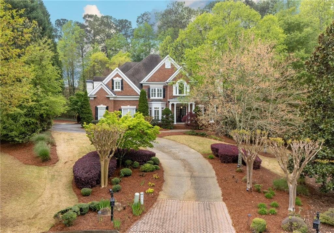


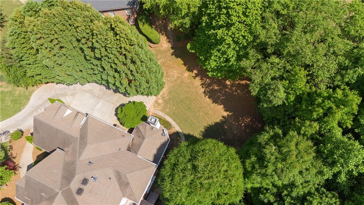

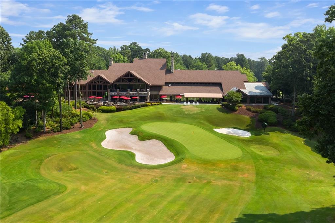
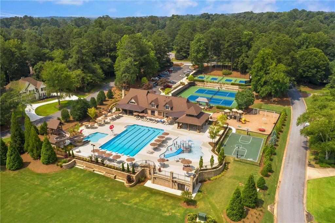
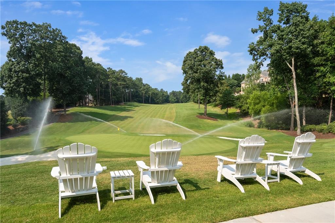
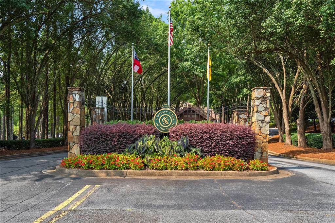


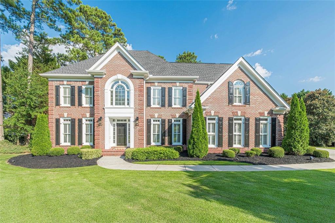
 MLS# 404048872
MLS# 404048872 