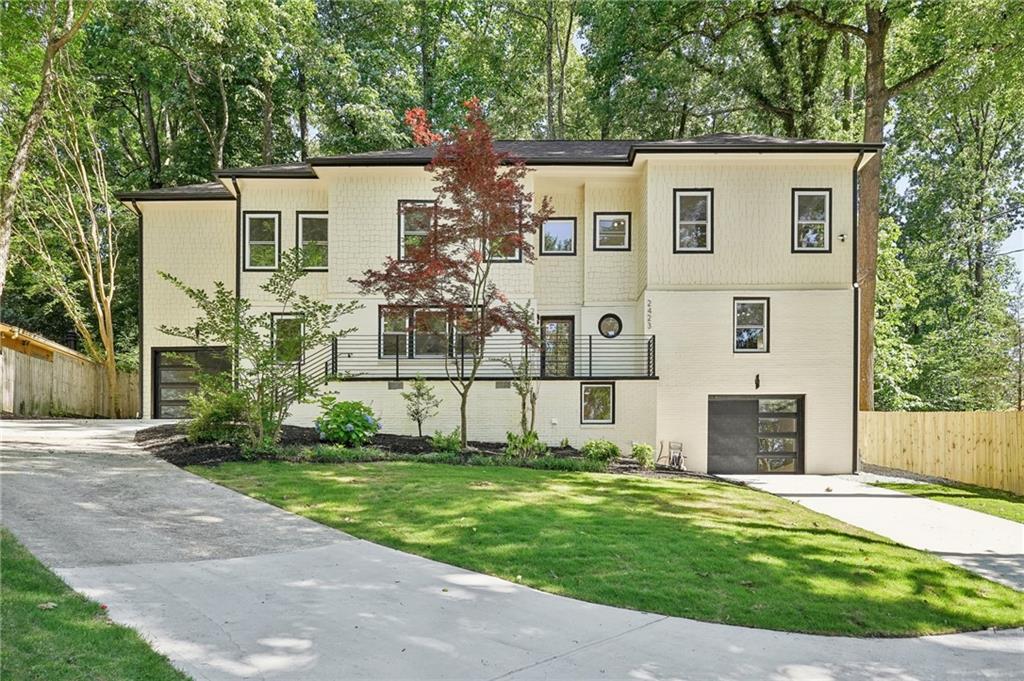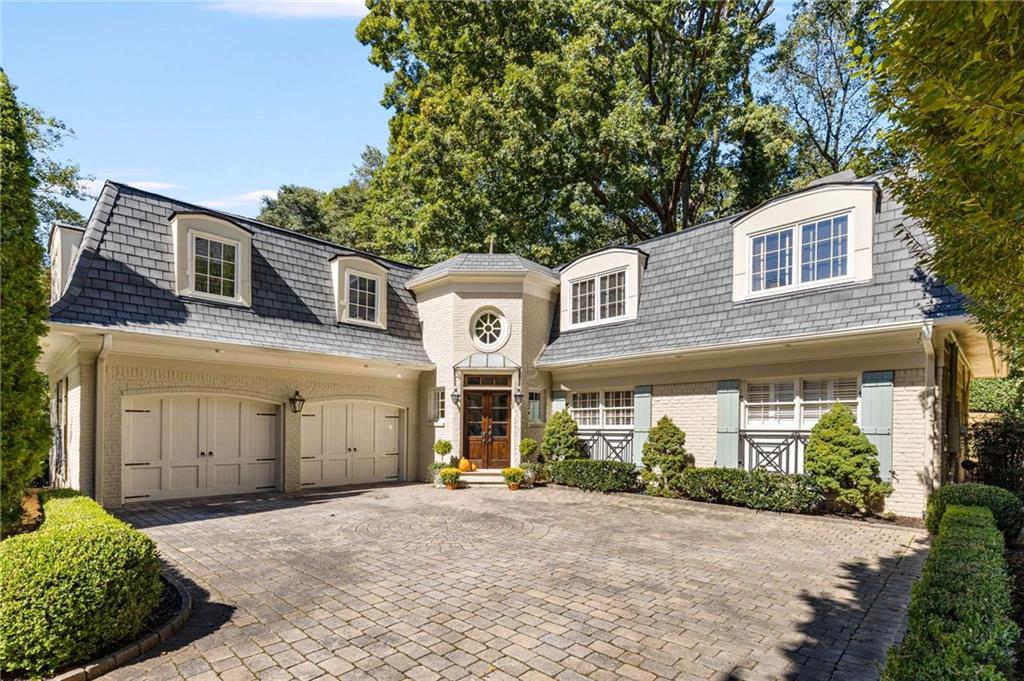Viewing Listing MLS# 384010674
Atlanta, GA 30310
- 6Beds
- 3Full Baths
- 1Half Baths
- N/A SqFt
- 1887Year Built
- 0.43Acres
- MLS# 384010674
- Residential
- Single Family Residence
- Active
- Approx Time on Market6 months,
- AreaN/A
- CountyFulton - GA
- Subdivision Historic West End
Overview
Two blocks from the Atlanta Beltline Westside Trail, 10 minutes from downtown Atlanta, the Mercedes Benz Stadium and the Georgia Aquarium and 15 minutes from Midtown Atlanta and Piedmont Park. Exceptionally well maintained 1887 Victorian craftsman mansion with carriage house including a studio apartment and a 2-bedoom apartment. Experience Atlanta as the elite founders did. The beautiful wood ornamentation and the main structure of the house were all hewn from trees that grew on the lot in the late 19th century. Wrap-around front porch, 13-foot ceilings, original hard pine wood floors, 2 fireplaces and original hardware from the 1880s. Possible tax incentives and historic preservation grants from Georgia Department of Community Affairs.
Association Fees / Info
Hoa: No
Community Features: Near Beltline, Near Public Transport, Near Schools
Bathroom Info
Main Bathroom Level: 2
Halfbaths: 1
Total Baths: 4.00
Fullbaths: 3
Room Bedroom Features: In-Law Floorplan, Master on Main
Bedroom Info
Beds: 6
Building Info
Habitable Residence: No
Business Info
Equipment: None
Exterior Features
Fence: Back Yard, Chain Link, Fenced
Patio and Porch: Covered, Deck, Front Porch, Rear Porch, Wrap Around
Exterior Features: Private Entrance, Other
Road Surface Type: Asphalt, Gravel
Pool Private: No
County: Fulton - GA
Acres: 0.43
Pool Desc: None
Fees / Restrictions
Financial
Original Price: $1,350,000
Owner Financing: No
Garage / Parking
Parking Features: Carport, Detached, Driveway, On Street, Parking Pad
Green / Env Info
Green Energy Generation: None
Handicap
Accessibility Features: None
Interior Features
Security Ftr: Smoke Detector(s)
Fireplace Features: Decorative, Keeping Room, Living Room
Levels: Two
Appliances: Dishwasher, Disposal, Electric Cooktop, Microwave, Refrigerator
Laundry Features: In Hall, In Kitchen
Interior Features: Bookcases, Crown Molding, Entrance Foyer, Walk-In Closet(s), Other
Flooring: Carpet, Ceramic Tile, Hardwood
Spa Features: None
Lot Info
Lot Size Source: Public Records
Lot Features: Back Yard, Front Yard, Private, Other
Lot Size: 60x297x62x298
Misc
Property Attached: No
Home Warranty: No
Open House
Other
Other Structures: Carriage House,Gazebo,Shed(s),Other
Property Info
Construction Materials: Vinyl Siding, Wood Siding
Year Built: 1,887
Property Condition: Resale
Roof: Composition
Property Type: Residential Detached
Style: Craftsman, Victorian
Rental Info
Land Lease: No
Room Info
Kitchen Features: Cabinets White
Room Master Bathroom Features: Tub/Shower Combo
Room Dining Room Features: Seats 12+,Separate Dining Room
Special Features
Green Features: None
Special Listing Conditions: None
Special Circumstances: None
Sqft Info
Building Area Total: 5100
Building Area Source: Owner
Tax Info
Tax Amount Annual: 451
Tax Year: 2,023
Tax Parcel Letter: 14-0140-0009-040-9
Unit Info
Utilities / Hvac
Cool System: Window Unit(s)
Electric: 110 Volts, 220 Volts, Other
Heating: Forced Air, Natural Gas, Other
Utilities: Cable Available, Electricity Available, Natural Gas Available, Phone Available, Water Available
Sewer: Public Sewer
Waterfront / Water
Water Body Name: None
Water Source: Public
Waterfront Features: None
Directions
GPS Friendly.Listing Provided courtesy of Weichert, Realtors - The Collective
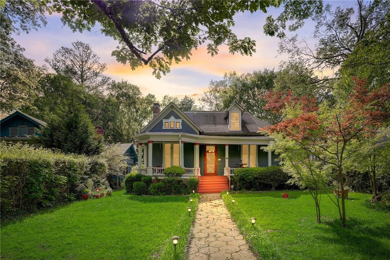
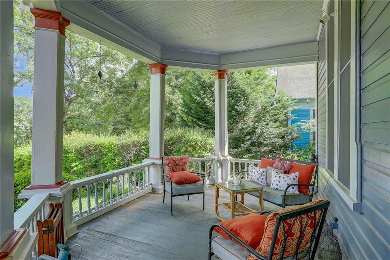
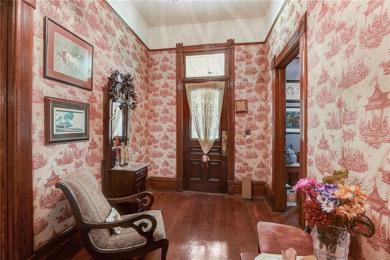
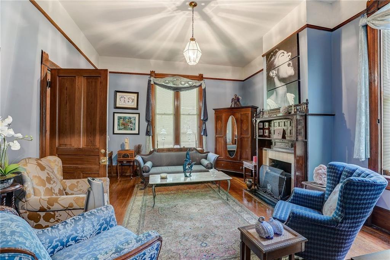
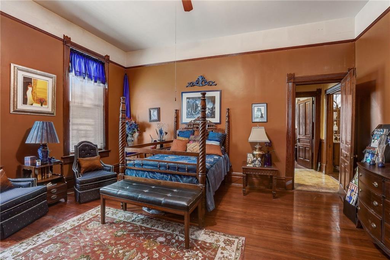
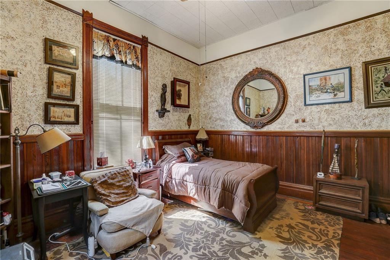
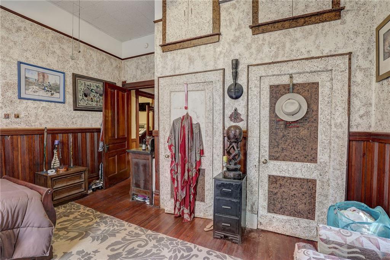
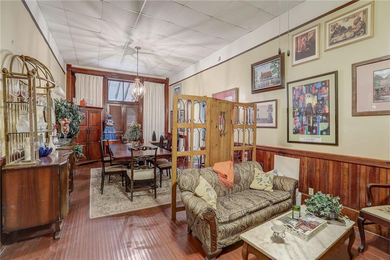
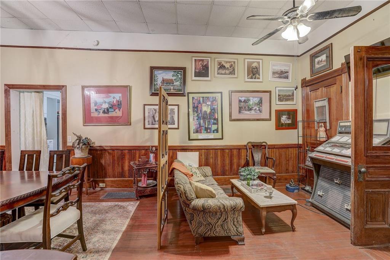

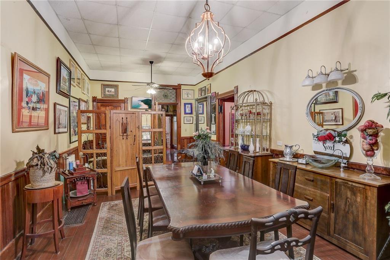
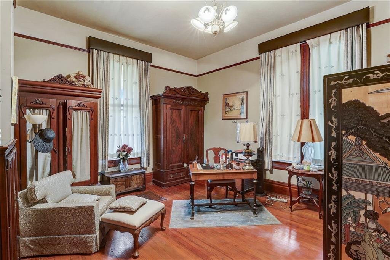
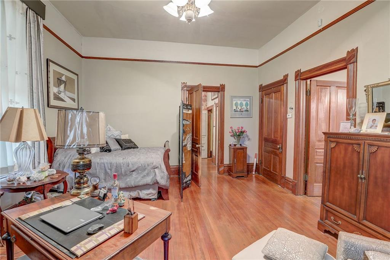
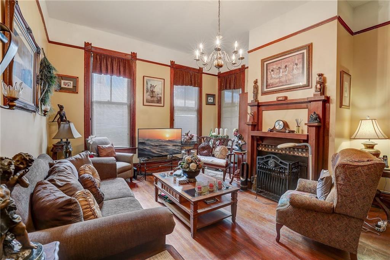

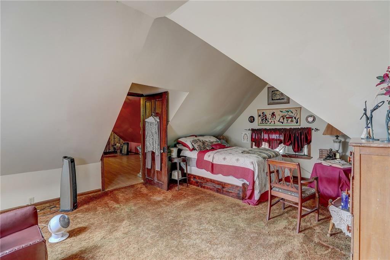
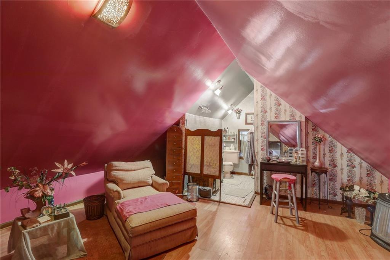
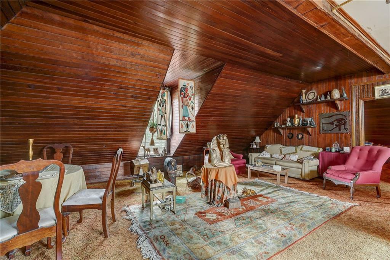
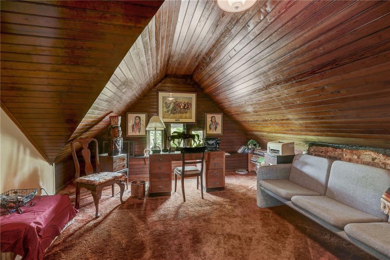
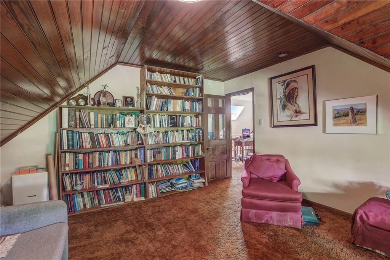
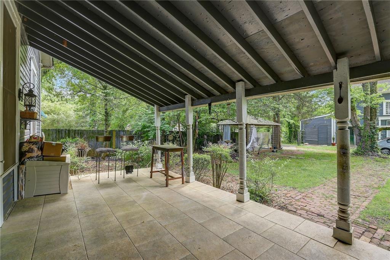
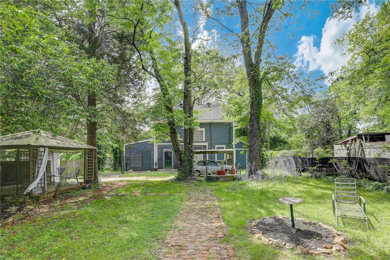
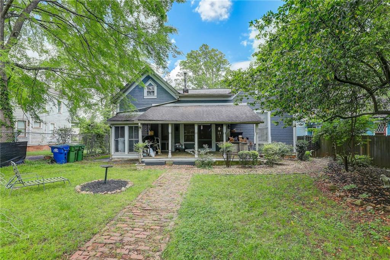
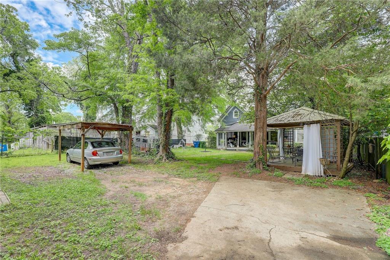
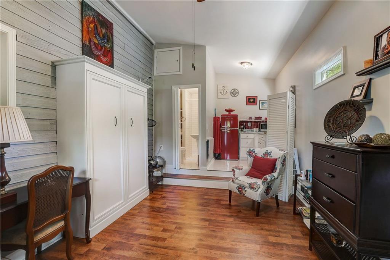
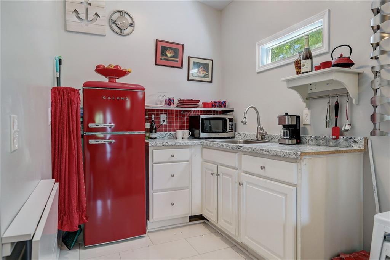
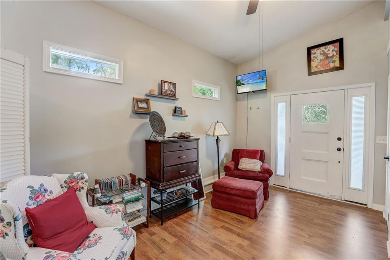
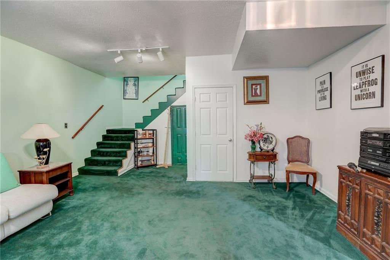
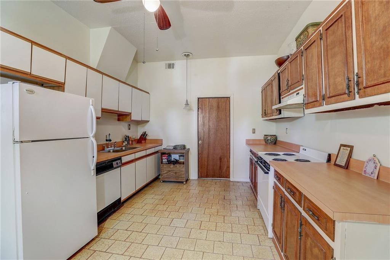
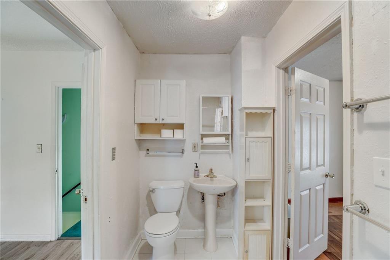
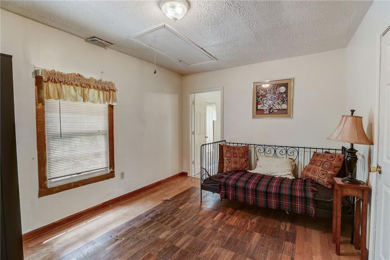
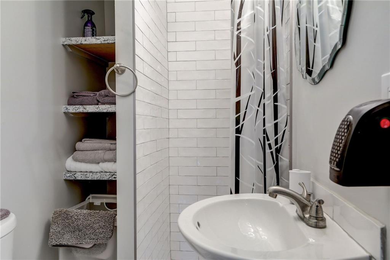
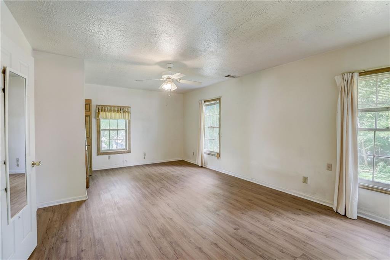
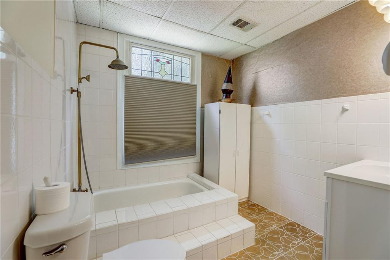
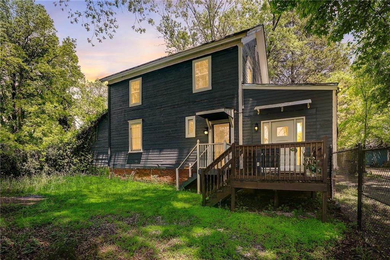
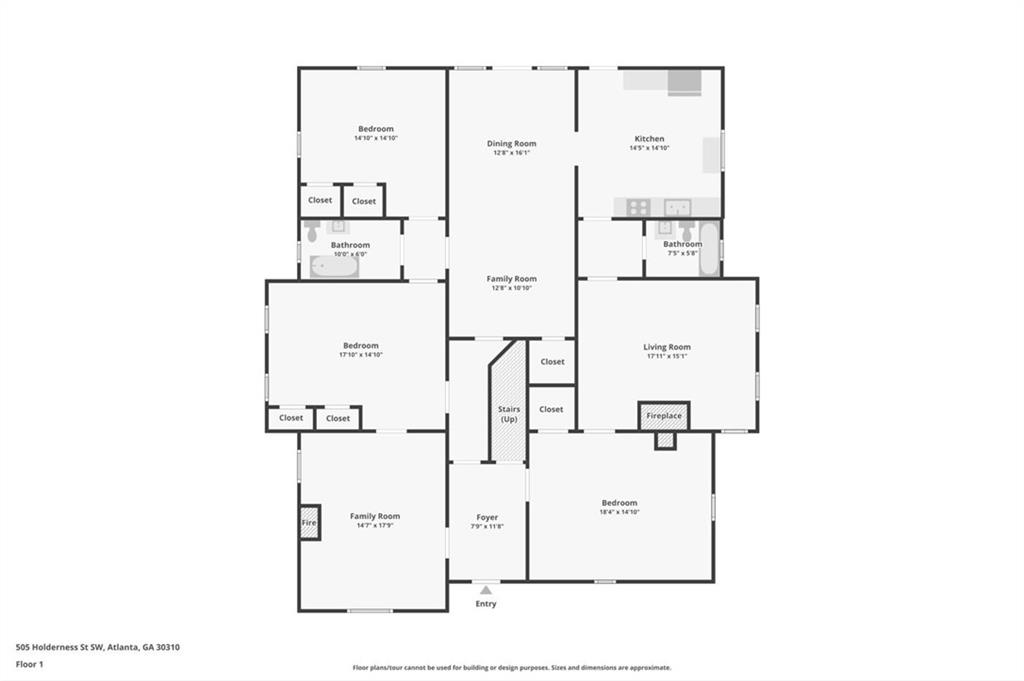
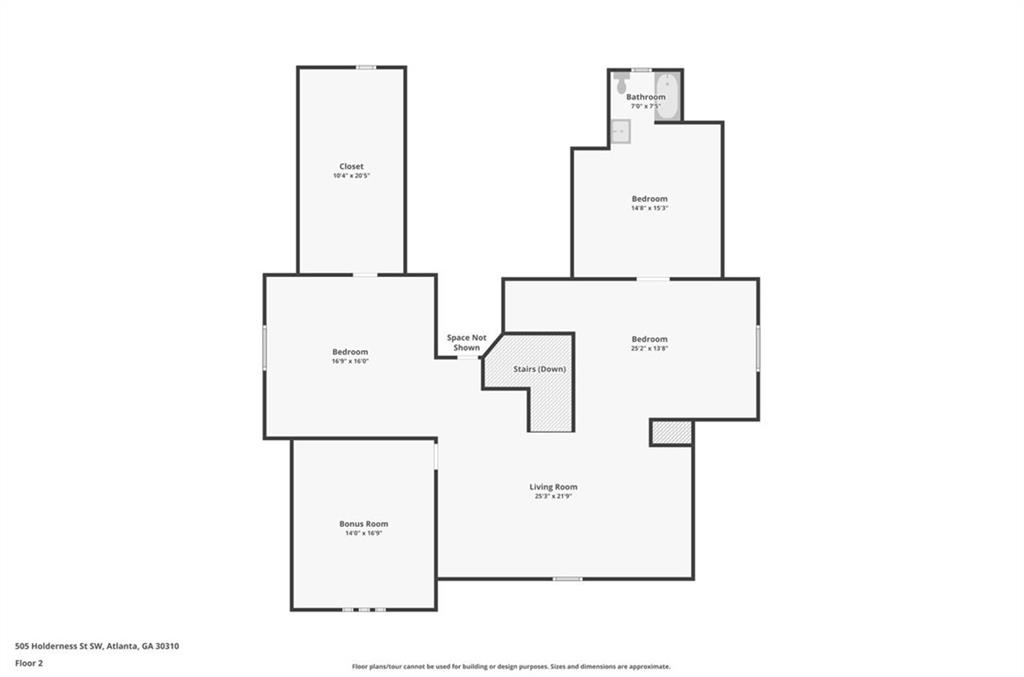
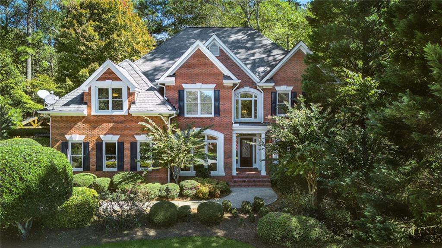
 MLS# 409272539
MLS# 409272539 