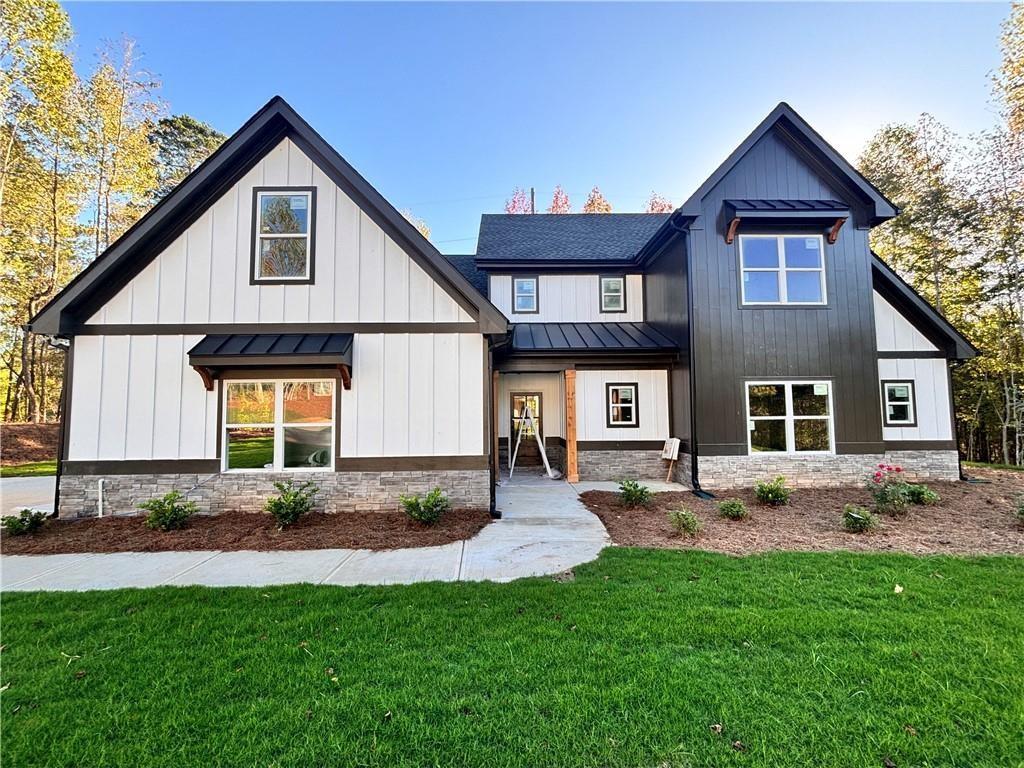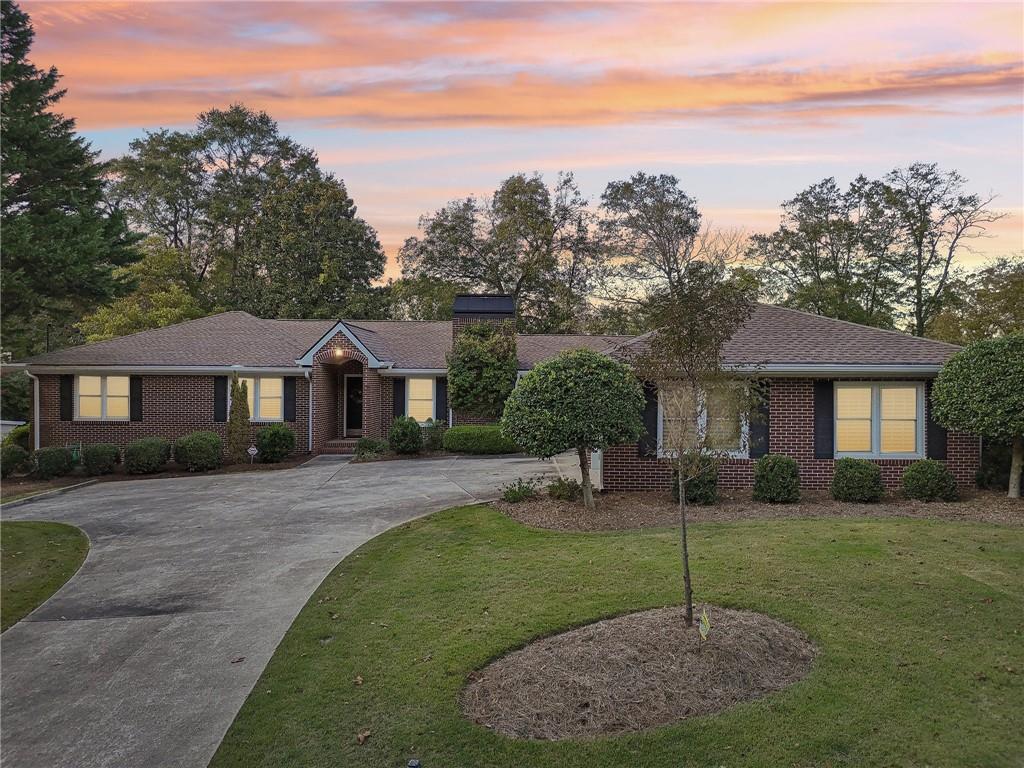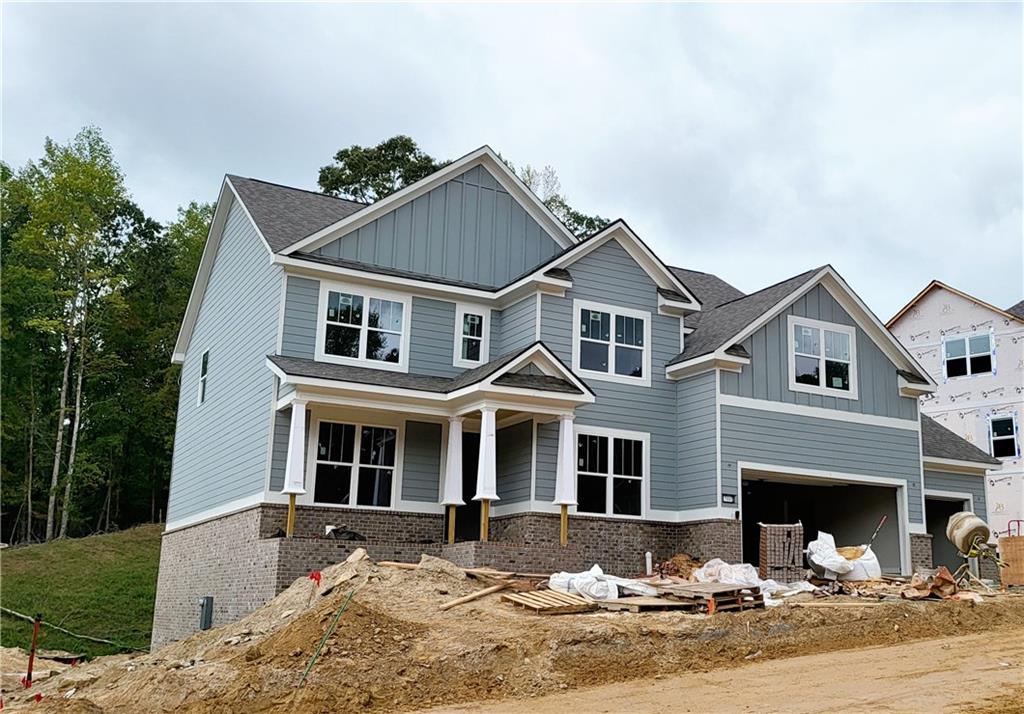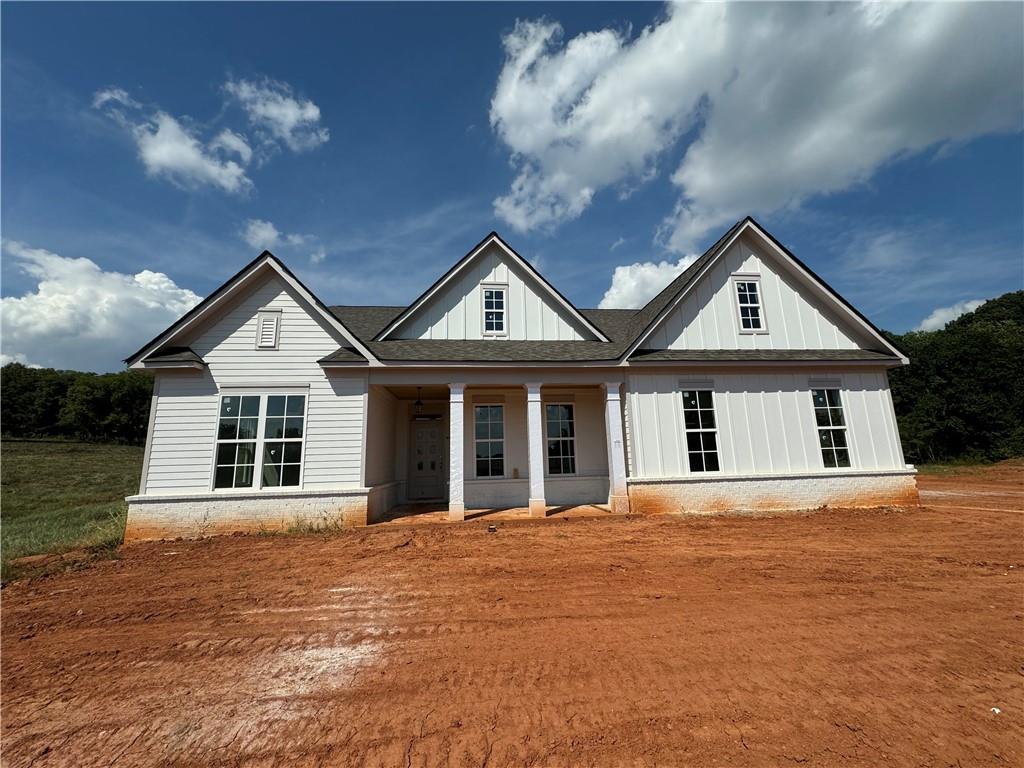Viewing Listing MLS# 383940727
Gainesville, GA 30501
- 4Beds
- 3Full Baths
- 1Half Baths
- N/A SqFt
- 2005Year Built
- 0.23Acres
- MLS# 383940727
- Residential
- Single Family Residence
- Active
- Approx Time on Market6 months, 6 days
- AreaN/A
- CountyHall - GA
- Subdivision Vinings Walk
Overview
This custom designed and built home will impress your most discerning buyers! The quality of this home is unmatched in our market. The 2 story entry showcases a stairway to second floor and an open view to the heart of the home. A regal fireplace with gas logs anchors the family room. The hardwood flooring unites the living, dining and kitchen spaces. With ample room to move, this chefs kitchen features a walk in pantry, custom cabinetry, kitchen island with seating and granite countertops. The laundry room just off the kitchen provides ample storage and hanging space as well as a dog wash. Also on the main level is an owner's office/library and the oversized master bedroom complete with an en suite master bath with separate tub, shower and walk in closet. The second floor offers multiple guest rooms-2 rooms connected by a jack 'n jill bath and a single guest room en suite bath. Don't miss the extra attic storage space. The exterior of this home has been meticulously planned and maintained. The rear screened in porch with stone flooring leads to a brick patio and quaint backyard with mature plantings. Take a peek in the basement storage space and 2 car garage with ample storage space for growing families.
Association Fees / Info
Hoa: Yes
Hoa Fees Frequency: Annually
Hoa Fees: 125
Community Features: Near Schools, Near Shopping, Sidewalks
Bathroom Info
Main Bathroom Level: 1
Halfbaths: 1
Total Baths: 4.00
Fullbaths: 3
Room Bedroom Features: Master on Main, Oversized Master
Bedroom Info
Beds: 4
Building Info
Habitable Residence: Yes
Business Info
Equipment: None
Exterior Features
Fence: None
Patio and Porch: Covered, Rear Porch, Screened
Exterior Features: Garden, Private Entrance, Private Yard
Road Surface Type: Asphalt
Pool Private: No
County: Hall - GA
Acres: 0.23
Pool Desc: None
Fees / Restrictions
Financial
Original Price: $845,000
Owner Financing: Yes
Garage / Parking
Parking Features: Attached, Garage
Green / Env Info
Green Energy Generation: None
Handicap
Accessibility Features: Accessible Electrical and Environmental Controls
Interior Features
Security Ftr: Fire Alarm
Fireplace Features: Family Room, Gas Log
Levels: Two
Appliances: Dishwasher, Electric Range, Refrigerator
Laundry Features: Laundry Room, Main Level
Interior Features: Bookcases, Entrance Foyer, Entrance Foyer 2 Story, High Ceilings 10 ft Main, High Speed Internet, Tray Ceiling(s), Walk-In Closet(s)
Flooring: Carpet, Ceramic Tile, Hardwood
Spa Features: None
Lot Info
Lot Size Source: Owner
Lot Features: Back Yard, Landscaped
Misc
Property Attached: No
Home Warranty: Yes
Open House
Other
Other Structures: None
Property Info
Construction Materials: Brick 4 Sides
Year Built: 2,005
Property Condition: Resale
Roof: Composition
Property Type: Residential Detached
Style: Traditional
Rental Info
Land Lease: Yes
Room Info
Kitchen Features: Cabinets Other, Eat-in Kitchen, Kitchen Island, Pantry Walk-In, Stone Counters, View to Family Room
Room Master Bathroom Features: Double Vanity,Separate Tub/Shower,Soaking Tub
Room Dining Room Features: Great Room,Open Concept
Special Features
Green Features: None
Special Listing Conditions: None
Special Circumstances: None
Sqft Info
Building Area Total: 2997
Building Area Source: Owner
Tax Info
Tax Amount Annual: 3257
Tax Year: 2,023
Tax Parcel Letter: 01-00069-02-030
Unit Info
Utilities / Hvac
Cool System: Central Air
Electric: 110 Volts
Heating: Central
Utilities: Cable Available, Electricity Available, Sewer Available, Water Available
Sewer: Public Sewer
Waterfront / Water
Water Body Name: None
Water Source: Public
Waterfront Features: None
Directions
Green St north, L on Holly, L on Dixon, R on Vinings Walk. Home on Right.Listing Provided courtesy of Greene Real Estate Co.
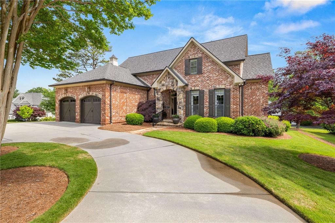
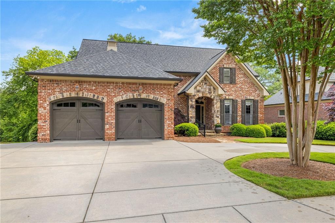
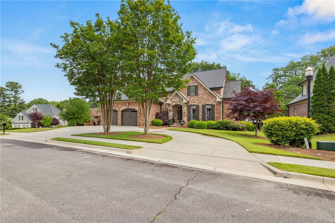
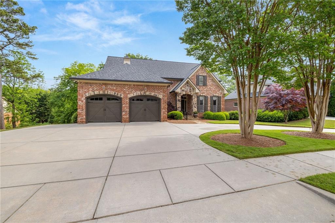
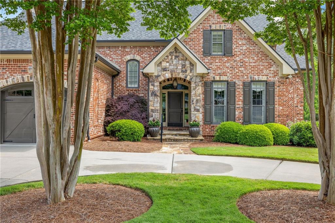
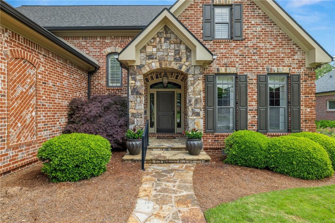
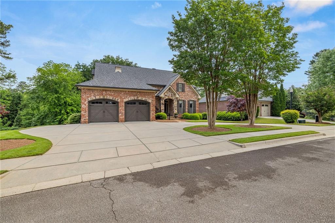
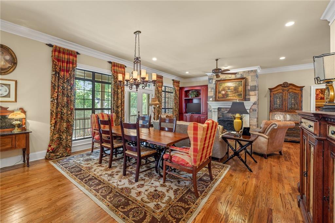
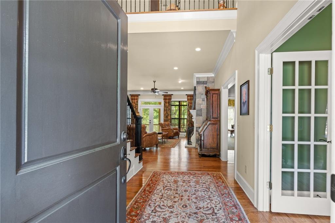
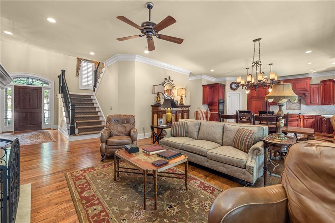
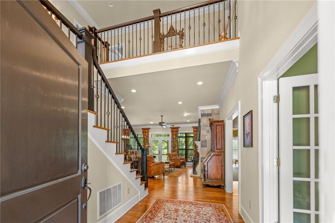
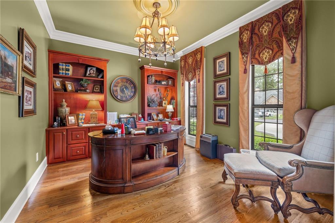
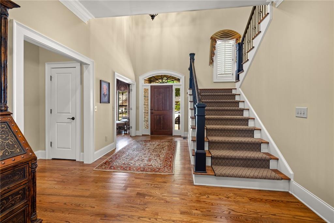
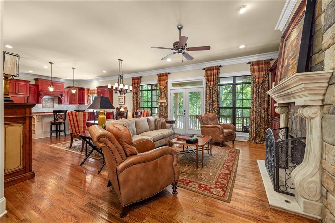
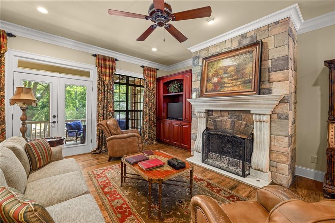
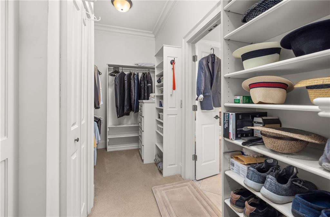
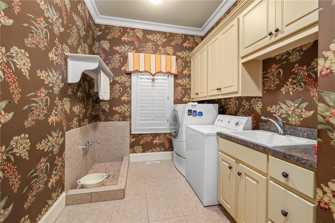
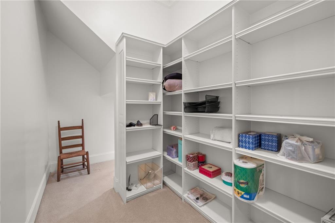
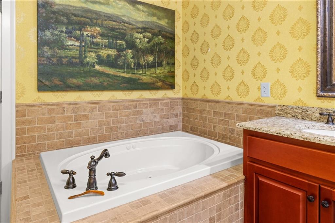
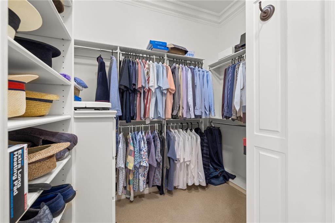
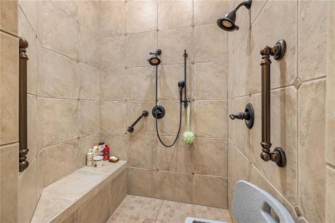
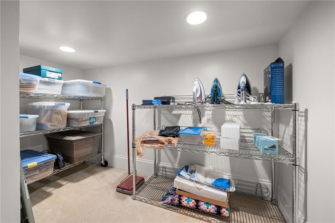
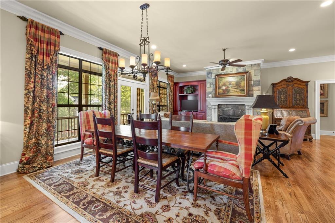
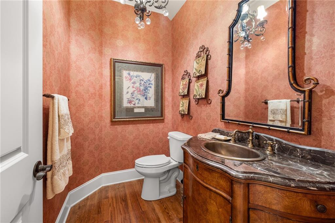
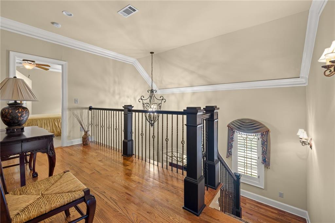
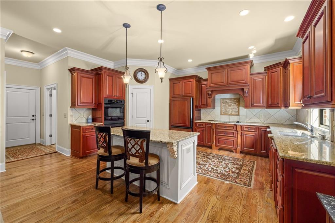
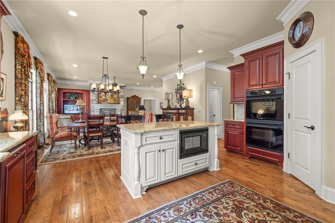
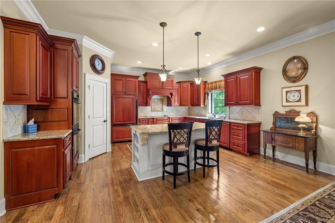
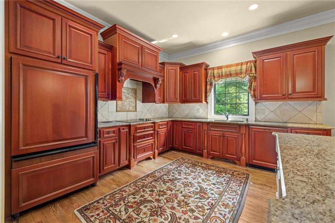
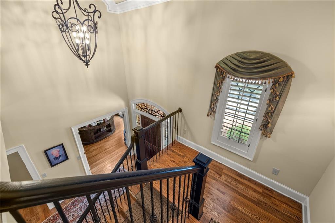
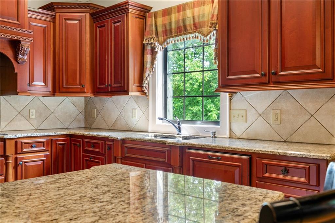
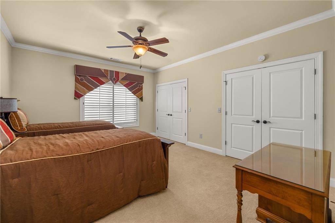
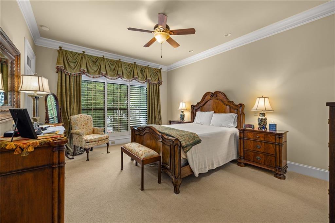
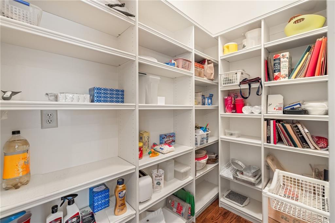
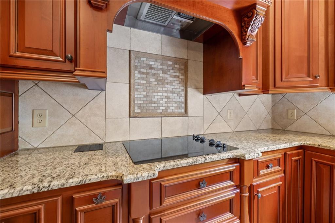
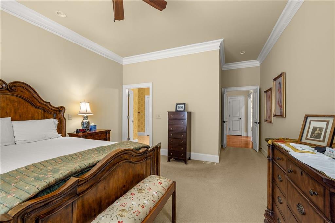
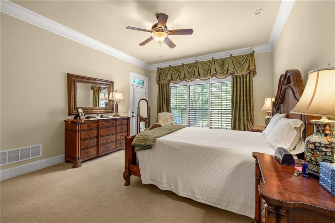
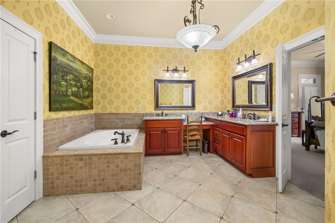
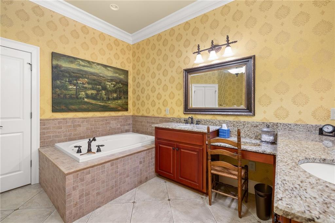
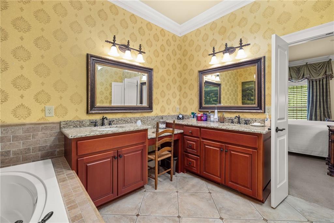
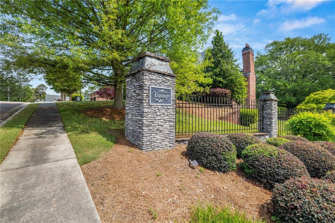
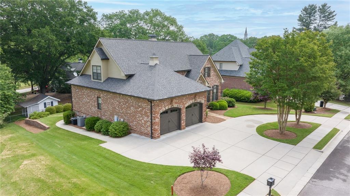
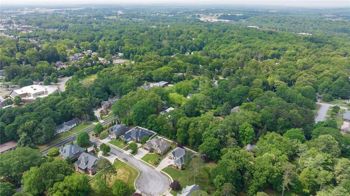
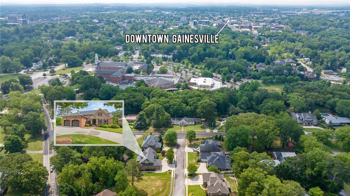
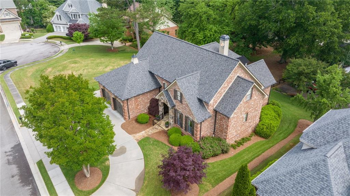
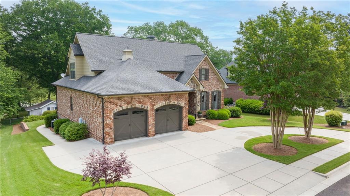
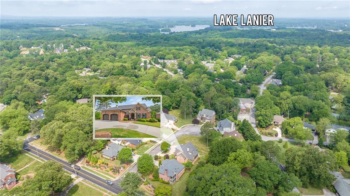
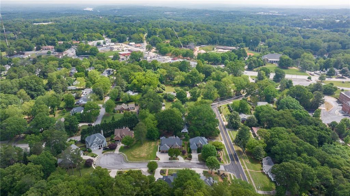
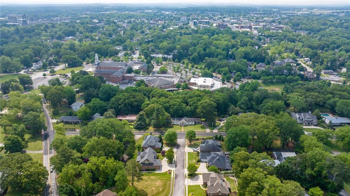
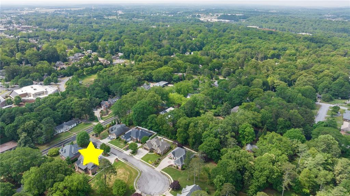
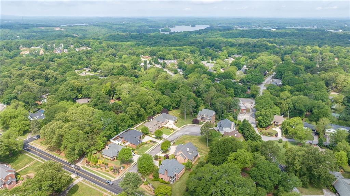
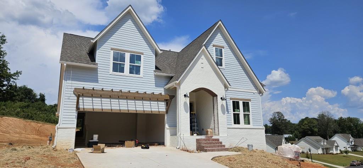
 MLS# 410842153
MLS# 410842153 