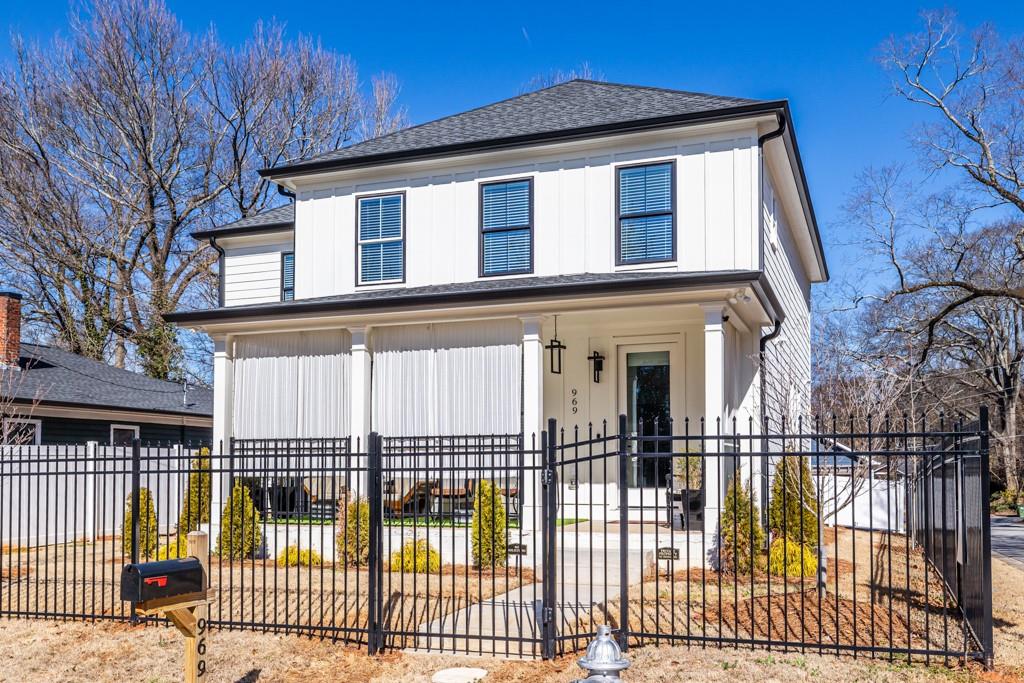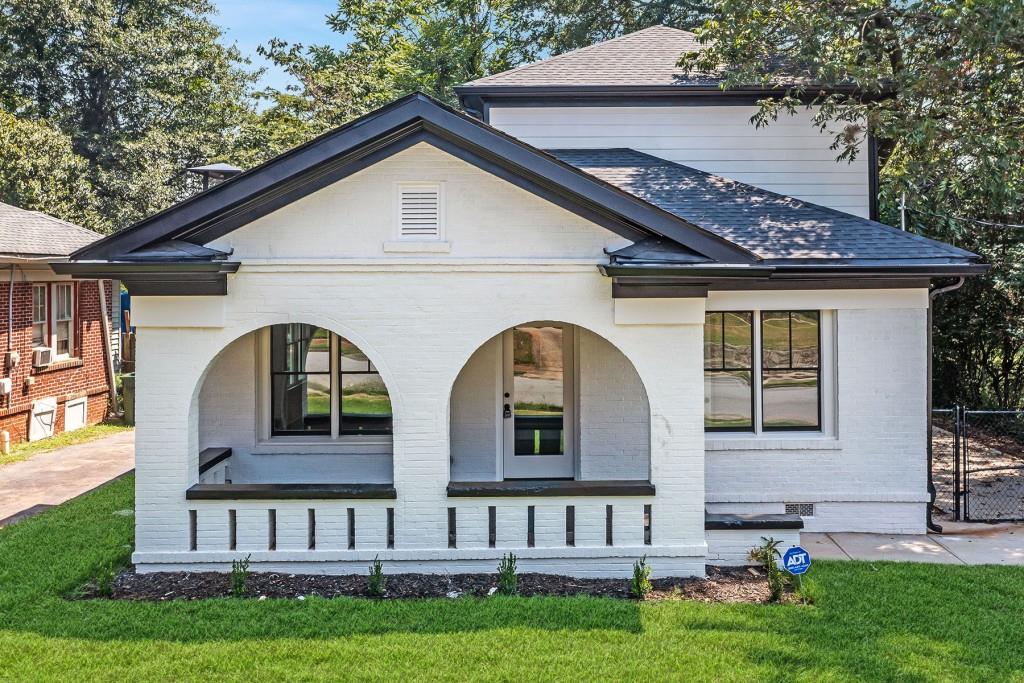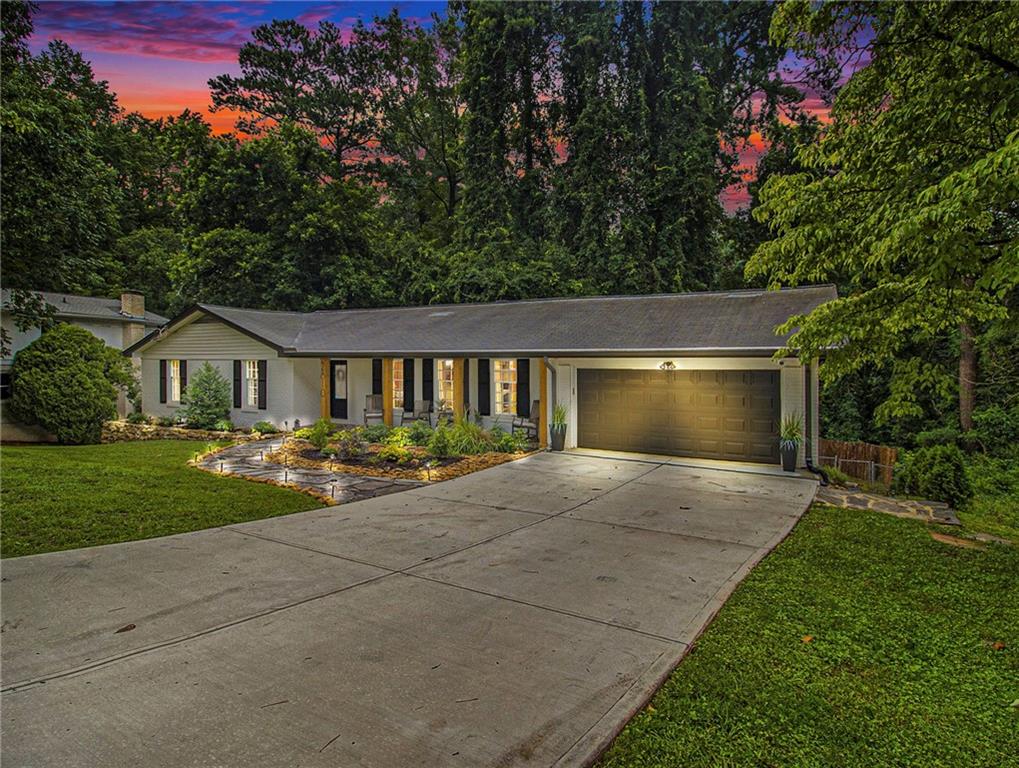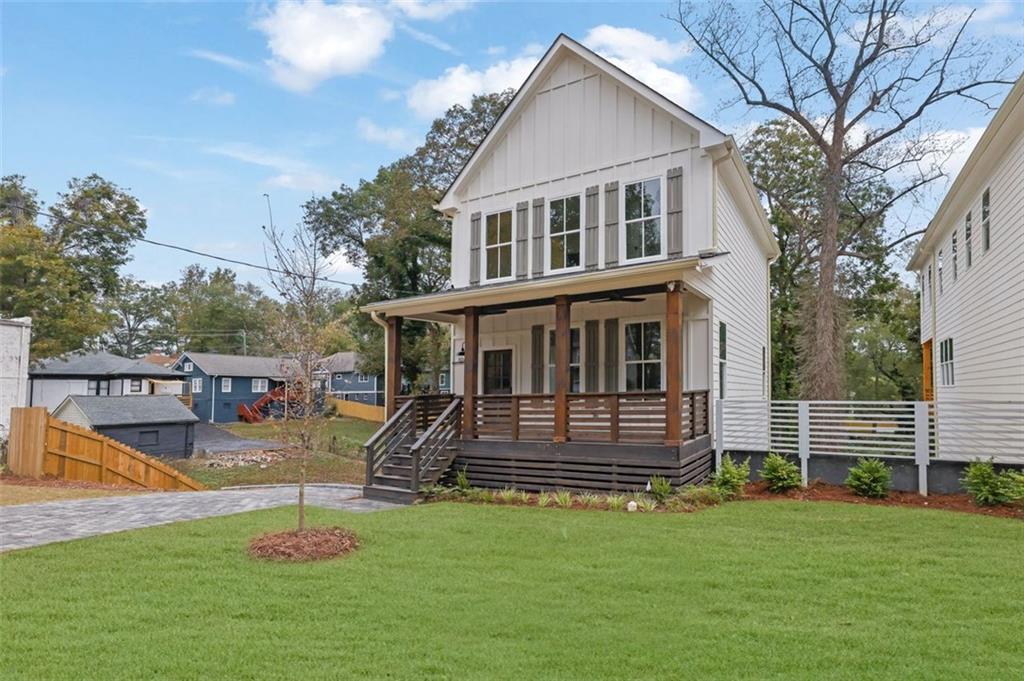Viewing Listing MLS# 383927281
Atlanta, GA 30340
- 4Beds
- 3Full Baths
- N/AHalf Baths
- N/A SqFt
- 2019Year Built
- 0.25Acres
- MLS# 383927281
- Residential
- Single Family Residence
- Active
- Approx Time on Market6 months, 4 days
- AreaN/A
- CountyGwinnett - GA
- Subdivision Oakhurst
Overview
Experience unparalleled convenience with easy access to Highway 85, making commuting to Buckhead, Midtown and Downtown a breeze. This property offers versatility, serving as an ideal primary residence or a lucrative investment opportunity as a rental income unit. There is an accessory dwelling unit (ADU) fully equipped offering unparalleled comfort, convenience and potential income.Step into an exquisite, energy-efficient single-family home boasting custom features and meticulous attention to detail. Revel in the intricate tile work adorning every corner, from the bespoke fireplace surround and kitchen backsplash to each meticulously crafted bathroom. Luxurious leather-finished granite adorns the expansive kitchen island, laundry room, and guest bath, exuding opulence at every turn. Vaulted ceilings, modern fixtures, and sleek hardware create an ambiance of sophistication and airiness throughout the home. Retreat to the master suite, complete with a spacious shower featuring a built-in bench for added comfort. Maximize efficiency with foam insulation ensuring optimal temperature control. No detail is spared, even the tiled laundry room floor is custom-designed to perfection. Delight in tranquil mornings sipping coffee on the covered front porch, or appreciate the $5K investment in an underground rain drainage system, enhancing both functionality and aesthetics. With no HOA, this property offers unparalleled freedom and flexibility.
Association Fees / Info
Hoa: No
Community Features: Near Schools, Near Shopping, Near Public Transport
Bathroom Info
Main Bathroom Level: 3
Total Baths: 3.00
Fullbaths: 3
Room Bedroom Features: Master on Main
Bedroom Info
Beds: 4
Building Info
Habitable Residence: Yes
Business Info
Equipment: None
Exterior Features
Fence: None
Patio and Porch: None
Exterior Features: Private Entrance
Road Surface Type: Asphalt, Concrete
Pool Private: No
County: Gwinnett - GA
Acres: 0.25
Pool Desc: None
Fees / Restrictions
Financial
Original Price: $625,000
Owner Financing: Yes
Garage / Parking
Parking Features: Driveway
Green / Env Info
Green Energy Generation: None
Handicap
Accessibility Features: None
Interior Features
Security Ftr: Security System Owned
Fireplace Features: Living Room
Levels: One
Appliances: Dishwasher, Refrigerator, Gas Oven, Gas Cooktop, Microwave, Washer
Laundry Features: Laundry Closet, Main Level
Interior Features: High Ceilings 10 ft Main, High Speed Internet, Walk-In Closet(s)
Flooring: Hardwood, Laminate
Spa Features: None
Lot Info
Lot Size Source: Assessor
Lot Features: Back Yard, Front Yard
Lot Size: 65x180
Misc
Property Attached: No
Home Warranty: Yes
Open House
Other
Other Structures: None
Property Info
Construction Materials: Brick Front, Cement Siding
Year Built: 2,019
Property Condition: Resale
Roof: Composition
Property Type: Residential Detached
Style: Contemporary, Traditional
Rental Info
Land Lease: Yes
Room Info
Kitchen Features: Second Kitchen, Cabinets White, Stone Counters, Eat-in Kitchen, Kitchen Island, View to Family Room
Room Master Bathroom Features: Shower Only,Other
Room Dining Room Features: Open Concept
Special Features
Green Features: None
Special Listing Conditions: None
Special Circumstances: None
Sqft Info
Building Area Total: 2398
Building Area Source: Builder
Tax Info
Tax Amount Annual: 6943
Tax Year: 2,023
Tax Parcel Letter: R6245-286
Unit Info
Utilities / Hvac
Cool System: Ceiling Fan(s), Central Air
Electric: 220 Volts
Heating: Central
Utilities: Cable Available, Electricity Available, Natural Gas Available, Phone Available, Water Available
Sewer: Public Sewer
Waterfront / Water
Water Body Name: None
Water Source: Public
Waterfront Features: None
Directions
Use GPSListing Provided courtesy of Keller Wms Re Atl Midtown
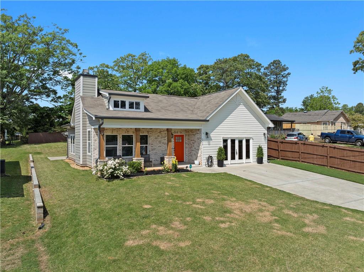
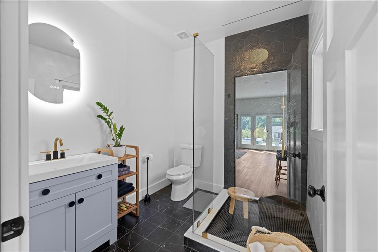
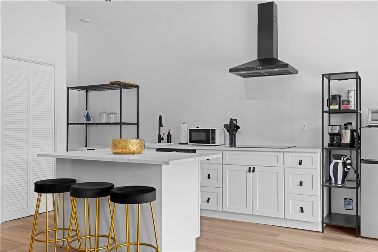
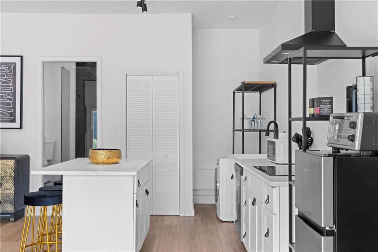
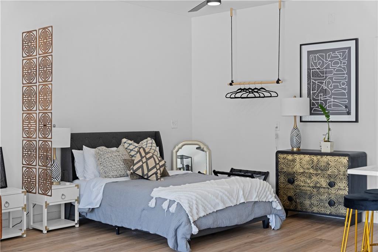

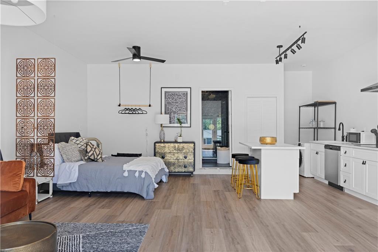

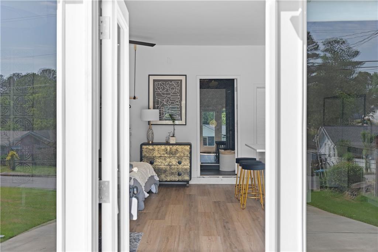


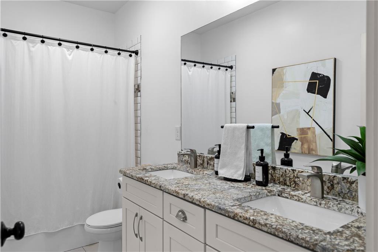
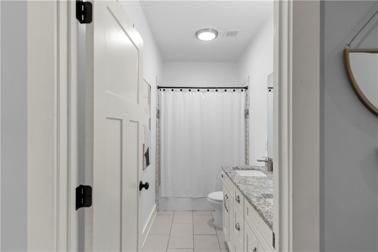
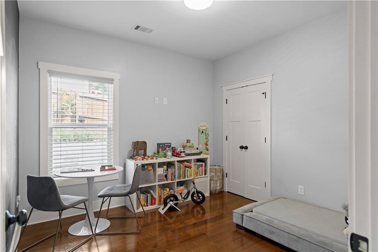

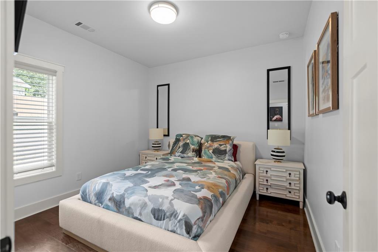
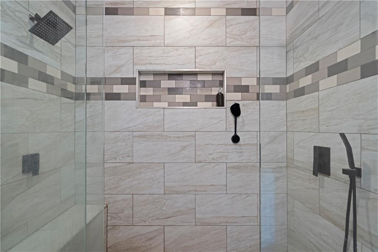


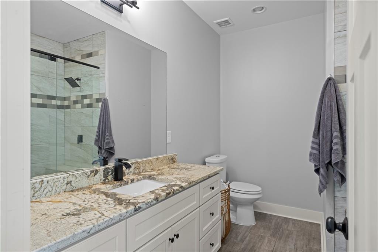

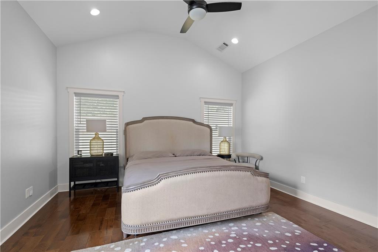

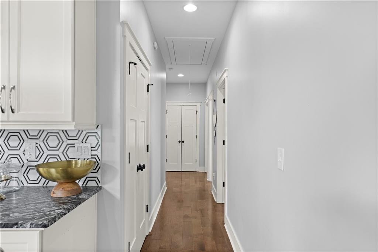
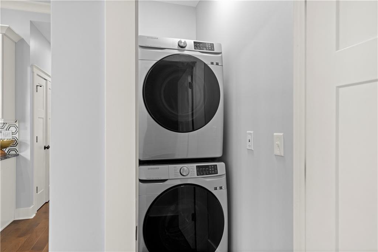
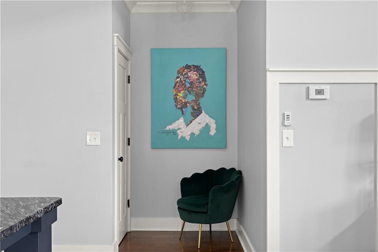

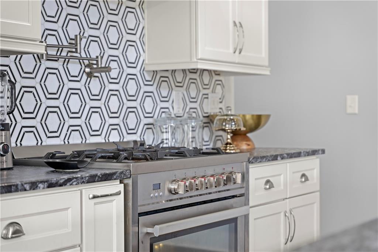

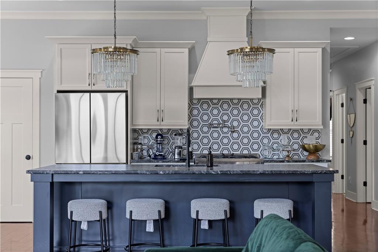
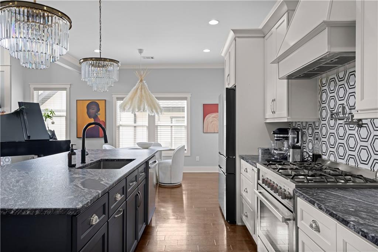


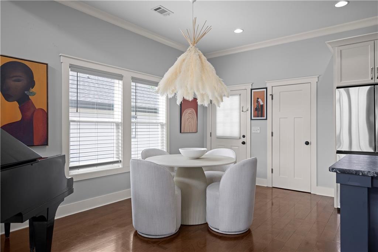
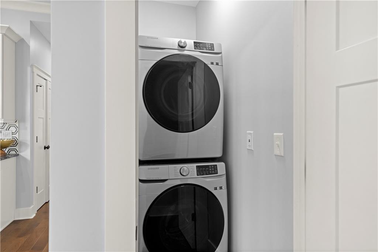
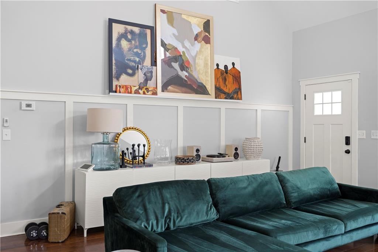

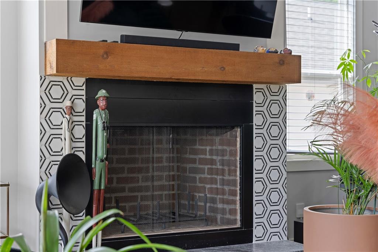
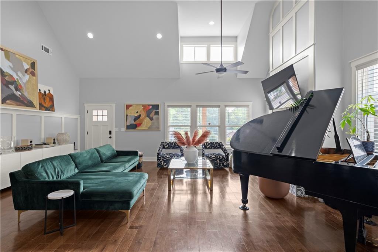


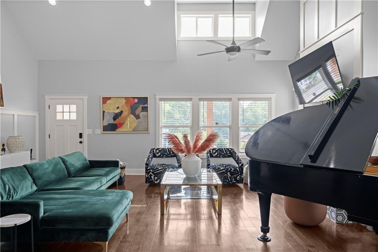
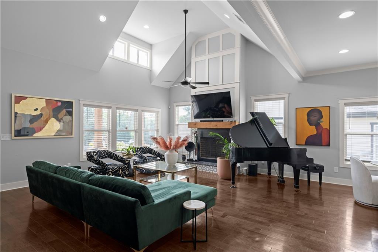
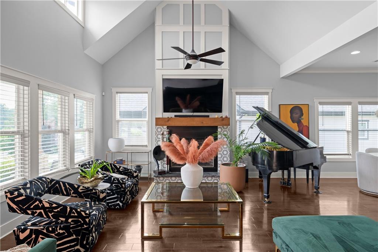
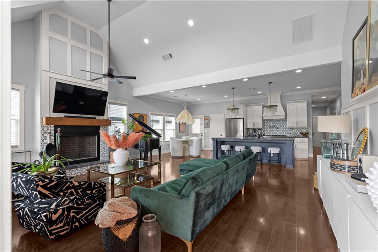
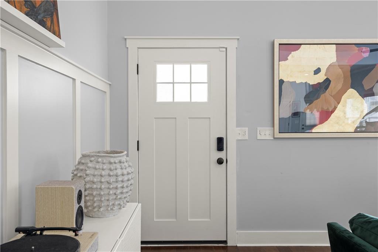
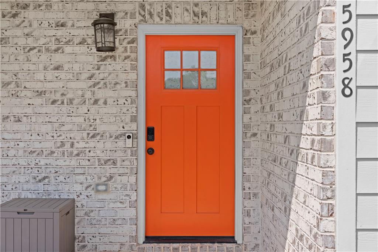
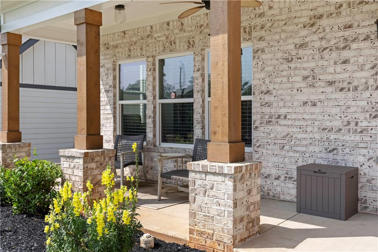
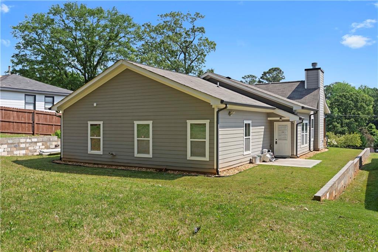
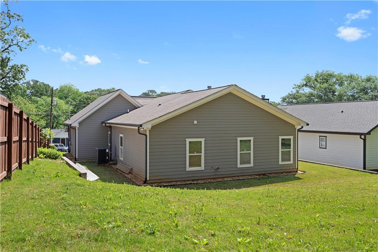
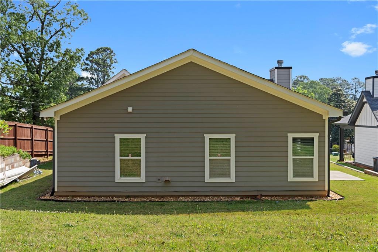

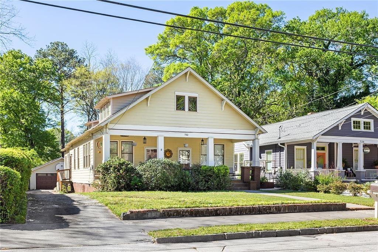
 MLS# 7366300
MLS# 7366300 