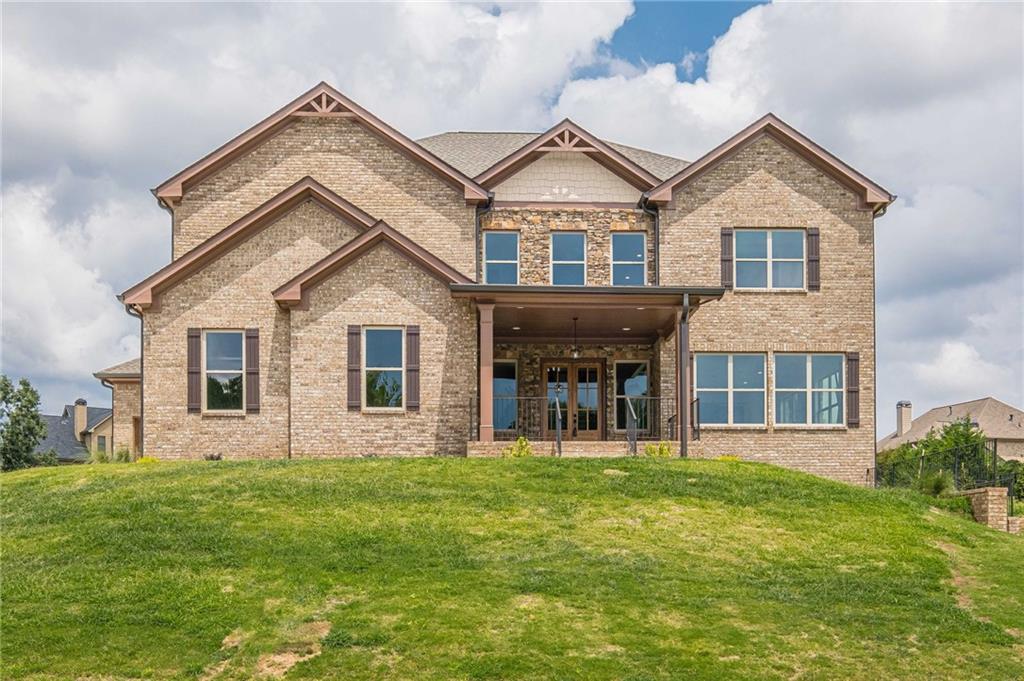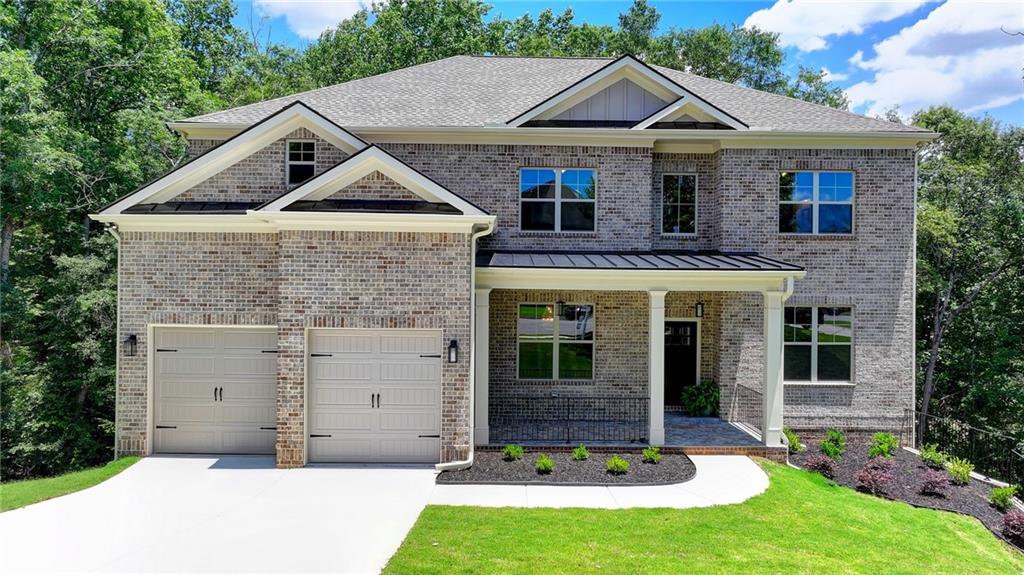Viewing Listing MLS# 383886493
Dacula, GA 30019
- 5Beds
- 4Full Baths
- 1Half Baths
- N/A SqFt
- 2024Year Built
- 0.45Acres
- MLS# 383886493
- Residential
- Single Family Residence
- Active
- Approx Time on Market4 months, 25 days
- AreaN/A
- CountyGwinnett - GA
- Subdivision Riversprings
Overview
Welcome to luxury living in this exquisite 5-bedroom, 4.5-bathroom haven nestled in a serene cul-de-sac, perfectly located near top-rated schools, lush parks, and just moments away from major highways. This stunning new construction boasts unparalleled craftsmanship and modern elegance at every turn.Step inside to discover a seamless blend of sophistication and comfort. The main level greets you with an elegant living room to the right and spacious dining room on the left. This wonderful home also features a gracious guest room on the main level, accompanied by a full bath ideal for accommodating visitors. Entertain with ease in the open-concept kitchen, where double ovens, a wine rack, and a walk-in pantry cater to culinary enthusiasts. Gather around the sprawling quartz island, the heart of the home, as hardwood floors guide you into the inviting family room, creating the perfect setting for cherished moments with loved ones. Step outside to the extended covered double deck accessible from the main level and basement level with a connecting stairway that leads to the professionally landscaped and fenced backyard and enjoy the private park-like setting.Ascend the staircase to find a sprawling master retreat, complete with an oversized layout, separate soaking tub, double vanities, and a walk-in closet adorned with built-in shelves, offering a sanctuary of relaxation and indulgence. Additional bedrooms include the convenience of Jack and Jill bath with double vanities as well as a ""teen suite"" with a private ensuite bath.Unwind and recharge in the resort-style community amenities, including a sparkling swimming pool and tennis courts, or host gatherings in the clubhouse for memorable celebrations. Professionally landscaped surroundings provide a picturesque backdrop, enhancing the appeal of outdoor living.With a full unfinished basement stubbed for a bathroom, the potential for customization and expansion is limitless, offering a blank canvas to create your dream space.Don't miss this rare opportunity to own a slice of paradise in a coveted location, where luxury meets convenience. Schedule your private tour today and experience the epitome of upscale living.
Association Fees / Info
Hoa: Yes
Hoa Fees Frequency: Annually
Hoa Fees: 1050
Community Features: Barbecue, Clubhouse, Homeowners Assoc, Near Schools, Near Trails/Greenway, Sidewalks, Street Lights, Tennis Court(s)
Bathroom Info
Main Bathroom Level: 1
Halfbaths: 1
Total Baths: 5.00
Fullbaths: 4
Room Bedroom Features: In-Law Floorplan, Oversized Master
Bedroom Info
Beds: 5
Building Info
Habitable Residence: Yes
Business Info
Equipment: None
Exterior Features
Fence: Back Yard, Fenced, Wrought Iron
Patio and Porch: Covered, Deck, Front Porch, Patio
Exterior Features: Private Yard
Road Surface Type: Asphalt, Paved
Pool Private: No
County: Gwinnett - GA
Acres: 0.45
Pool Desc: None
Fees / Restrictions
Financial
Original Price: $899,900
Owner Financing: Yes
Garage / Parking
Parking Features: Attached, Garage, Garage Door Opener, Garage Faces Front, Kitchen Level, Level Driveway
Green / Env Info
Green Energy Generation: None
Handicap
Accessibility Features: None
Interior Features
Security Ftr: Carbon Monoxide Detector(s), Fire Alarm, Smoke Detector(s)
Fireplace Features: Circulating, Factory Built, Family Room, Gas Starter, Glass Doors, Stone
Levels: Two
Appliances: Dishwasher, Disposal, Double Oven, Gas Cooktop, Microwave, Refrigerator
Laundry Features: Laundry Room, Sink, Upper Level
Interior Features: Coffered Ceiling(s), Crown Molding, Disappearing Attic Stairs, Double Vanity, Entrance Foyer 2 Story, High Ceilings 9 ft Main, High Ceilings 9 ft Upper, High Speed Internet, Tray Ceiling(s), Walk-In Closet(s)
Flooring: Ceramic Tile, Hardwood
Spa Features: None
Lot Info
Lot Size Source: Public Records
Lot Features: Back Yard, Cul-De-Sac, Landscaped, Private, Wooded
Lot Size: x
Misc
Property Attached: No
Home Warranty: Yes
Open House
Other
Other Structures: None
Property Info
Construction Materials: Brick 3 Sides, Cement Siding
Year Built: 2,024
Property Condition: New Construction
Roof: Composition, Shingle
Property Type: Residential Detached
Style: Craftsman, Traditional
Rental Info
Land Lease: Yes
Room Info
Kitchen Features: Breakfast Room, Cabinets White, Kitchen Island, Pantry Walk-In, Stone Counters, View to Family Room, Wine Rack
Room Master Bathroom Features: Double Vanity,Separate Tub/Shower,Soaking Tub
Room Dining Room Features: Seats 12+,Separate Dining Room
Special Features
Green Features: Appliances
Special Listing Conditions: None
Special Circumstances: None
Sqft Info
Building Area Total: 4515
Building Area Source: Builder
Tax Info
Tax Amount Annual: 1428
Tax Year: 2,023
Tax Parcel Letter: R5249-148
Unit Info
Utilities / Hvac
Cool System: Ceiling Fan(s), Central Air, Dual, Zoned
Electric: 110 Volts, 220 Volts
Heating: Central, Forced Air, Natural Gas, Zoned
Utilities: Cable Available, Electricity Available, Natural Gas Available, Phone Available, Sewer Available, Underground Utilities, Water Available
Sewer: Public Sewer
Waterfront / Water
Water Body Name: None
Water Source: Public
Waterfront Features: None
Directions
GPS Friendly: this address may also appear as ""Drive"".Listing Provided courtesy of House Hunting Solutions, Llc
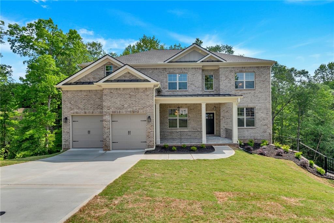

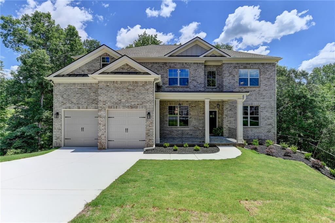
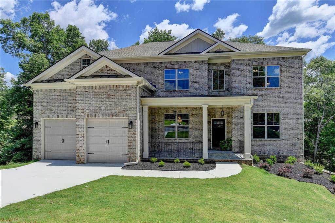
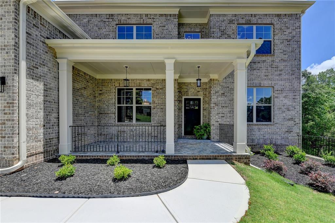
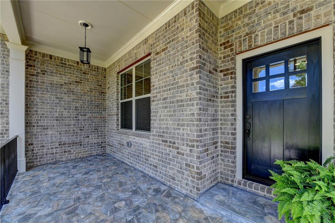
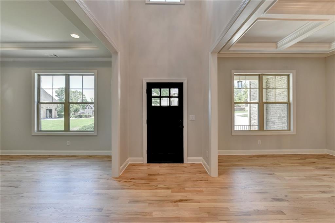
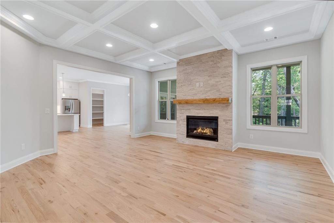

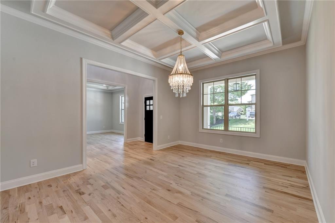



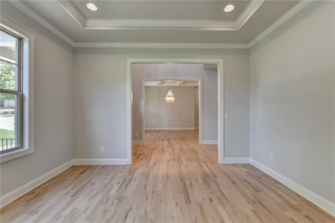
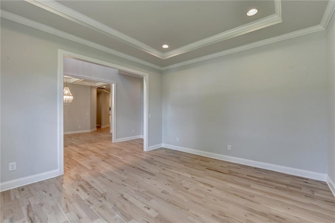


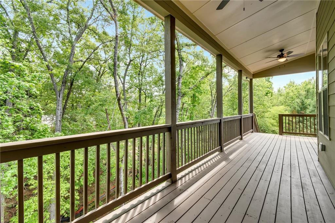
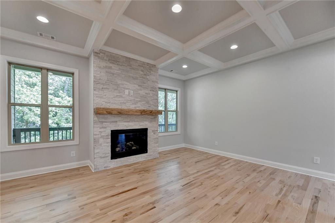
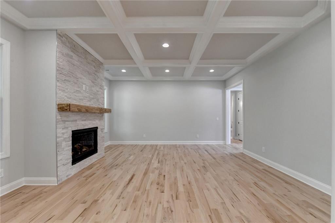
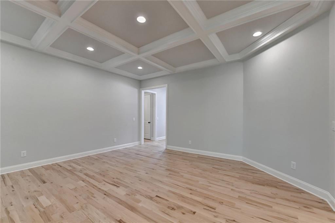
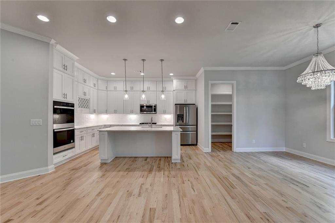
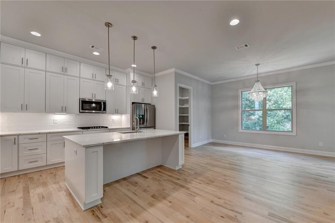


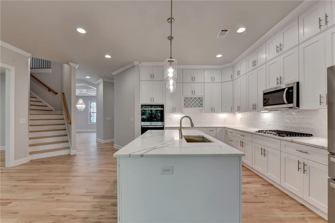
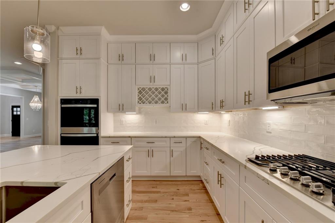


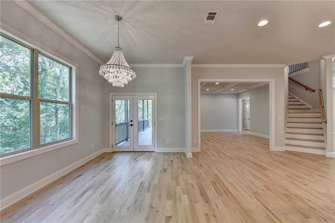
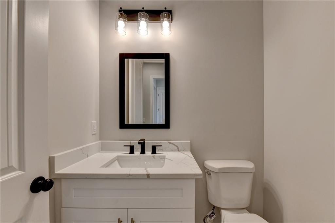

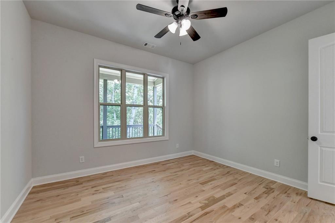
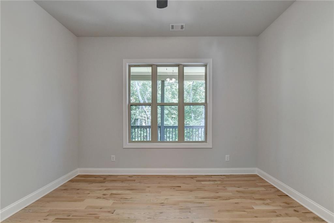

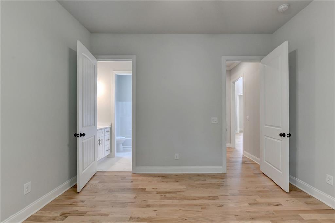

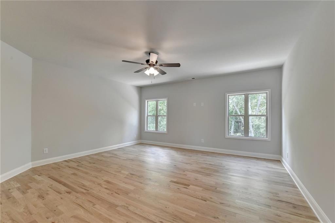
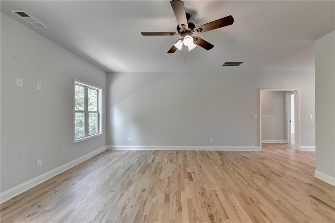

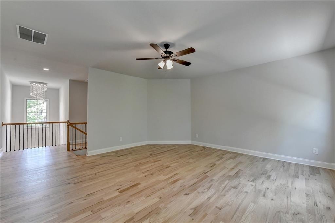

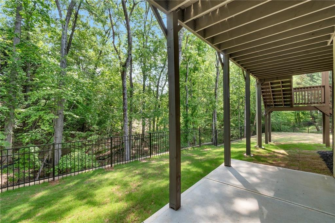
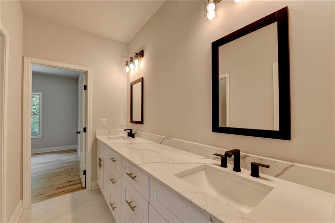

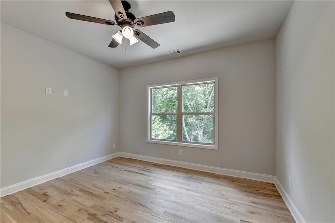
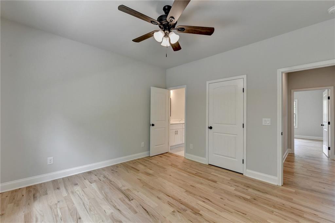


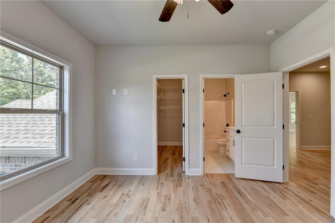

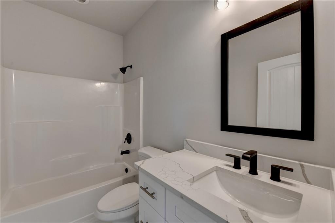
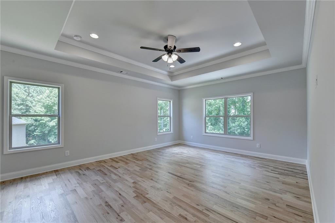
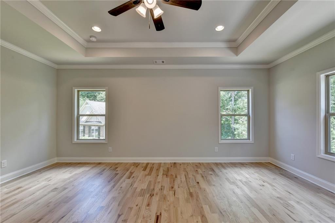
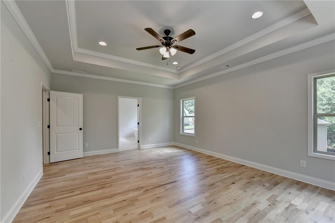
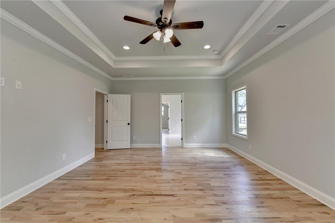
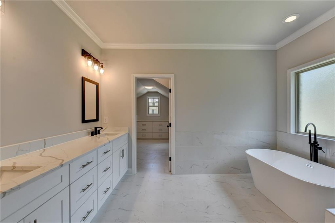
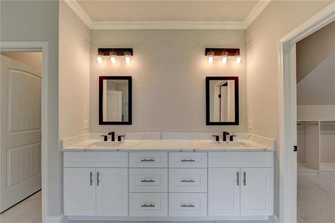
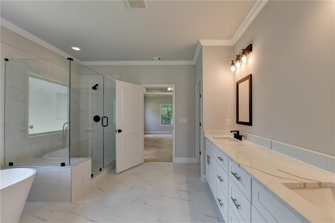
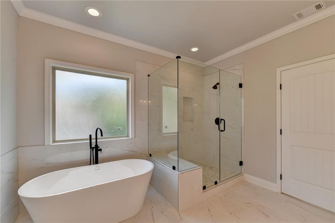
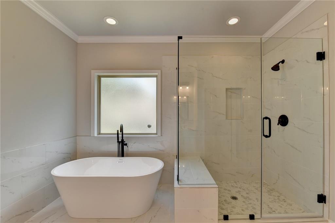
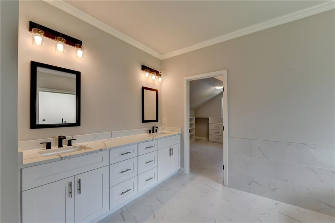
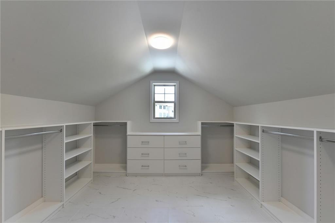
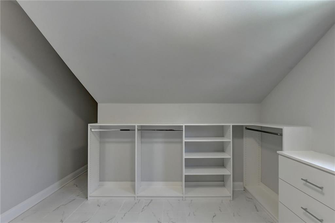
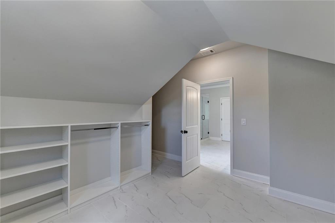
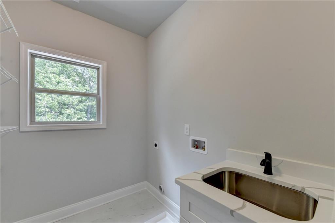
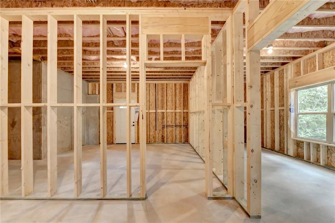
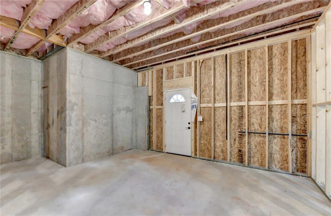
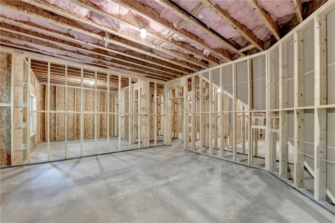
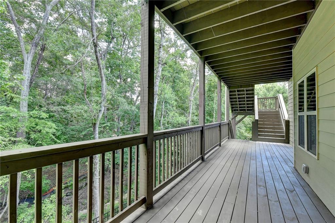
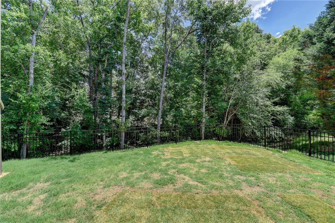
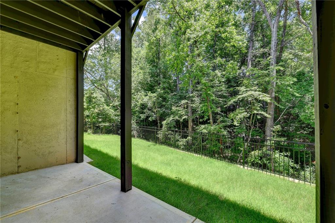
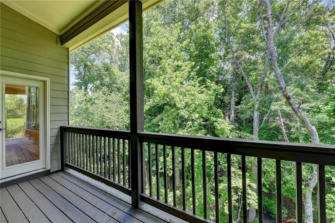
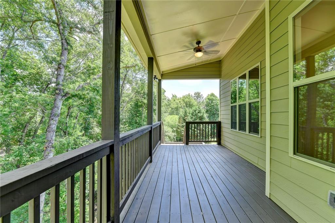
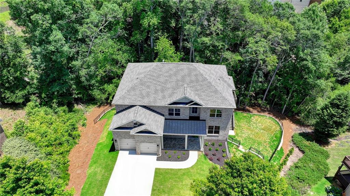
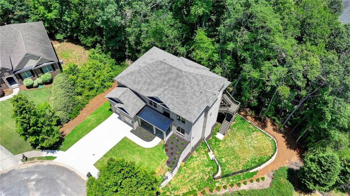
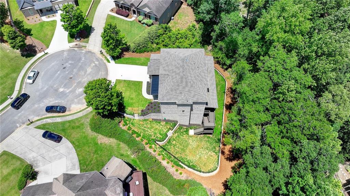
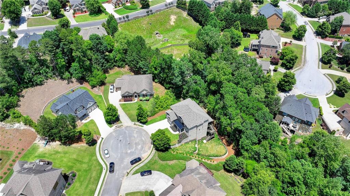
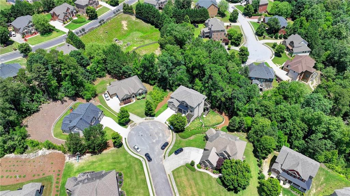
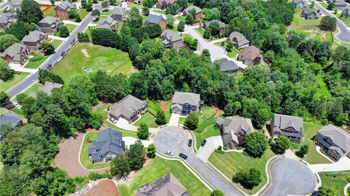
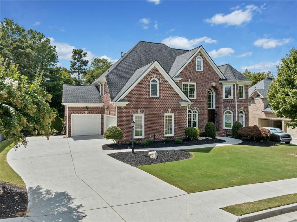
 MLS# 405338675
MLS# 405338675 