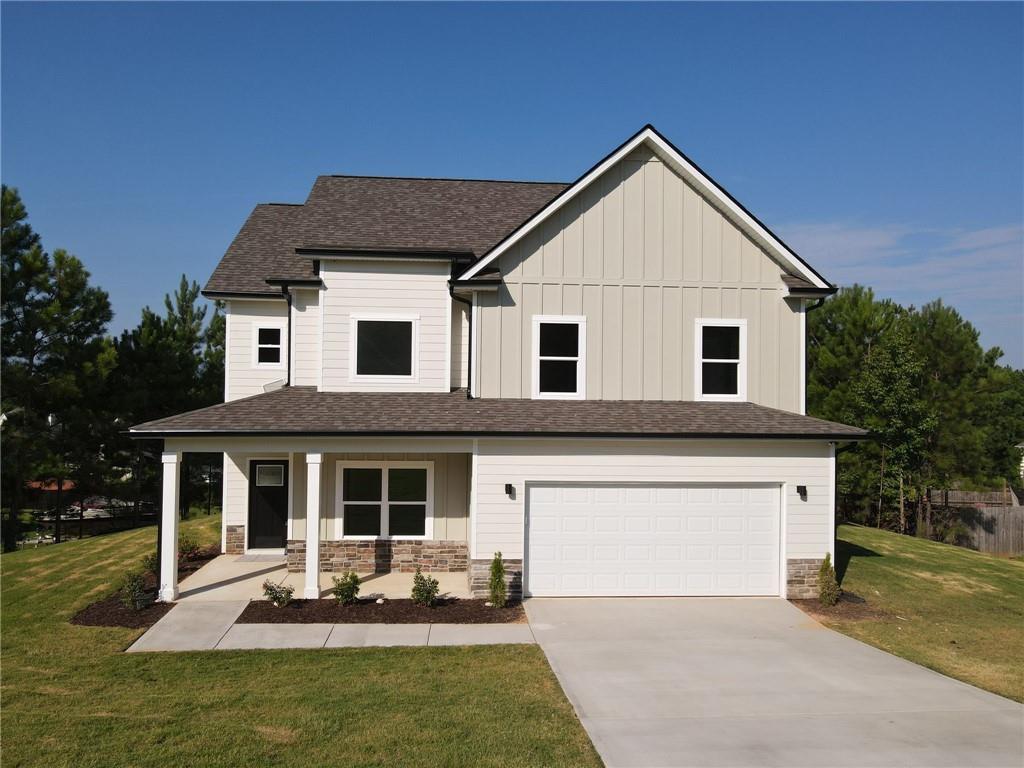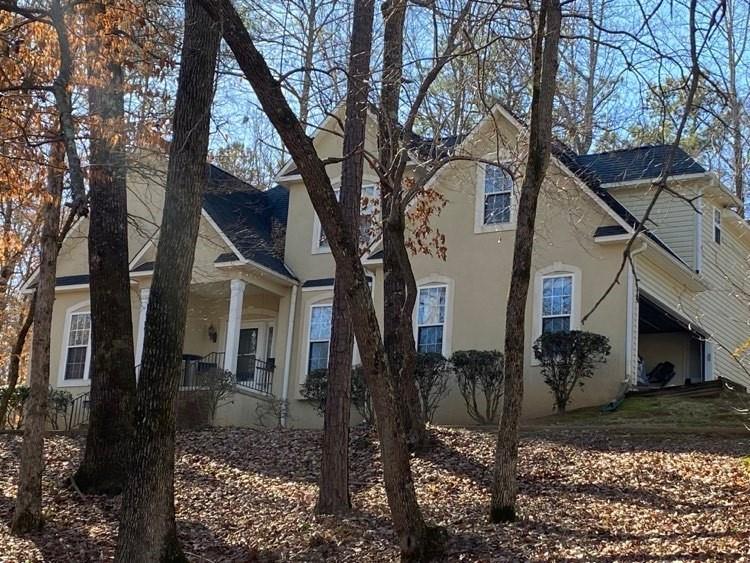Viewing Listing MLS# 383830632
Macon, GA 31211
- 4Beds
- 2Full Baths
- 1Half Baths
- N/A SqFt
- 2024Year Built
- 0.76Acres
- MLS# 383830632
- Residential
- Single Family Residence
- Active
- Approx Time on Market6 months, 7 days
- AreaN/A
- CountyJones - GA
- Subdivision Champman Ridge
Overview
PBG Built Realty, The Yarborough Two story floor plan. Lot 27.* 4Bed / 2.5Bath Approx. 2193 sq. ft.* Two story Foyer.* 2 car garage.* Dining room.* Family room.* Breakfast.* Fireplace* Walk in closets.* Stainless steel appliances Electric range/dishwasher/microwave.* Cabinets white.* 2 kitchen light pendants.* Kitchen Granite Luna Pearl.* Bathroom 2 Granite Luna Pearl.* Backsplash. Desert gray 3/6 with white grout.* Cabinet knobs satin nickel.* LVP Plank (color Aruba) in the foyer/hallway/powder bath/kitchen/breakfast/dining room/laundry room/master bathroom/bath 2.* Carpet (color Dove) in the Master bedroom and closet/bed 2/bed 3/ bed 4.* Back covered patio.This home is NEW CONSTRUCTION (*Stock Photos are not of the Actual Home, however the Same Floor Plan. Stock photos may contain options or upgrades that are not in actual home. *) READY TO MOVE IN ""NOW"" - THIS HOME MUST CLOSE ON OR BEFORE DECEMBER 15, 2024, in order for the Buyer to receive the Preferred Lender & Attorney Incentives - up to $15,000 from the Seller, up to $3,000 from the Preferred Lender and a $5K Broker's Bonus, Call the Listing Agent for more details, this offer will expire on November 15, 2024.
Association Fees / Info
Hoa: 1
Community Features: Other
Bathroom Info
Halfbaths: 1
Total Baths: 3.00
Fullbaths: 2
Room Bedroom Features: Other
Bedroom Info
Beds: 4
Building Info
Habitable Residence: No
Business Info
Equipment: None
Exterior Features
Fence: None
Patio and Porch: Covered, Front Porch, Patio, Rear Porch
Exterior Features: None
Road Surface Type: Asphalt
Pool Private: No
County: Jones - GA
Acres: 0.76
Pool Desc: None
Fees / Restrictions
Financial
Original Price: $330,538
Owner Financing: No
Garage / Parking
Parking Features: Detached, Driveway, Garage, Garage Faces Front, Level Driveway
Green / Env Info
Green Energy Generation: None
Handicap
Accessibility Features: None
Interior Features
Security Ftr: Smoke Detector(s)
Fireplace Features: Decorative, Electric, Family Room
Levels: Two
Appliances: Dishwasher, Disposal, Electric Range, Microwave
Laundry Features: Laundry Room, Upper Level
Interior Features: Crown Molding, Double Vanity, Entrance Foyer, High Ceilings 9 ft Main, Walk-In Closet(s)
Flooring: Carpet, Other
Spa Features: None
Lot Info
Lot Size Source: Builder
Lot Features: Back Yard, Front Yard, Landscaped, Level
Misc
Property Attached: No
Home Warranty: Yes
Open House
Other
Other Structures: None
Property Info
Construction Materials: Brick Front, Brick Veneer, Vinyl Siding
Year Built: 2,024
Builders Name: PBG BUILT REALTY LLC
Property Condition: New Construction
Roof: Composition, Shingle
Property Type: Residential Detached
Style: Craftsman, Traditional
Rental Info
Land Lease: No
Room Info
Kitchen Features: Cabinets Stain, Cabinets White, Kitchen Island, Other Surface Counters, Pantry, Solid Surface Counters, View to Family Room
Room Master Bathroom Features: Double Vanity,Tub/Shower Combo
Room Dining Room Features: Open Concept,Separate Dining Room
Special Features
Green Features: None
Special Listing Conditions: None
Special Circumstances: Sold As/Is
Sqft Info
Building Area Total: 2193
Building Area Source: Builder
Tax Info
Tax Year: 2,024
Unit Info
Num Units In Community: 9
Utilities / Hvac
Cool System: Central Air
Electric: 110 Volts, 220 Volts
Heating: Central, Electric
Utilities: Cable Available, Electricity Available, Phone Available, Sewer Available, Underground Utilities, Water Available, Other
Sewer: Public Sewer
Waterfront / Water
Water Body Name: None
Water Source: Public
Waterfront Features: None
Directions
Follow GPS: Google maps, Waze.Listing Provided courtesy of Pbg Built Realty, Llc
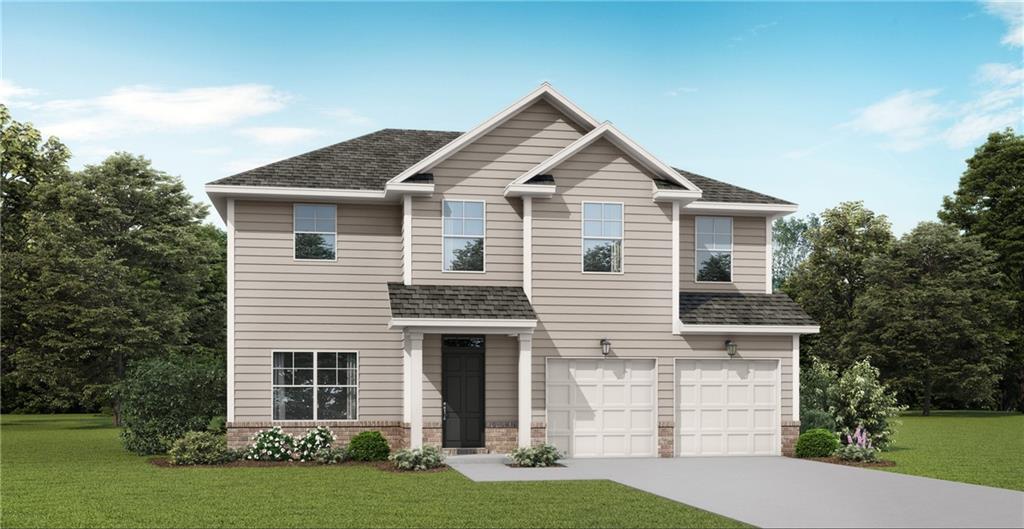
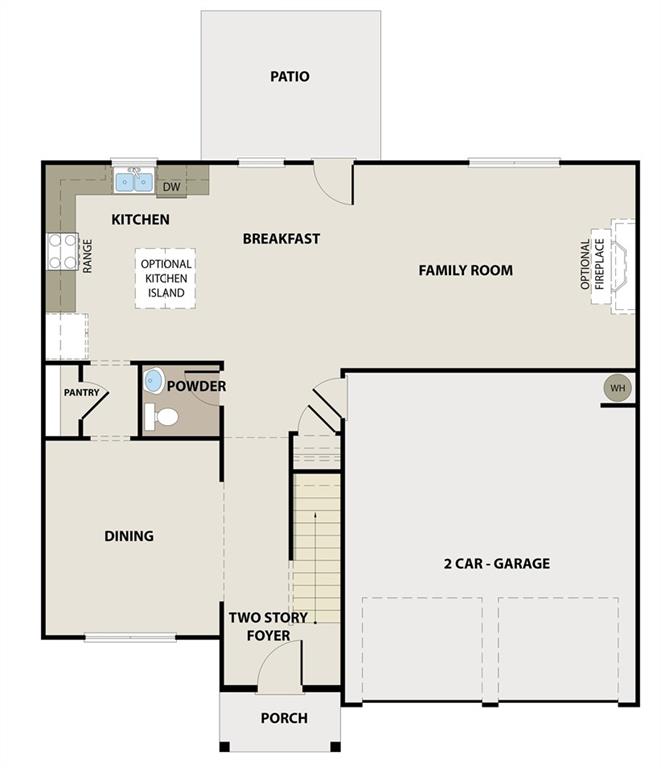
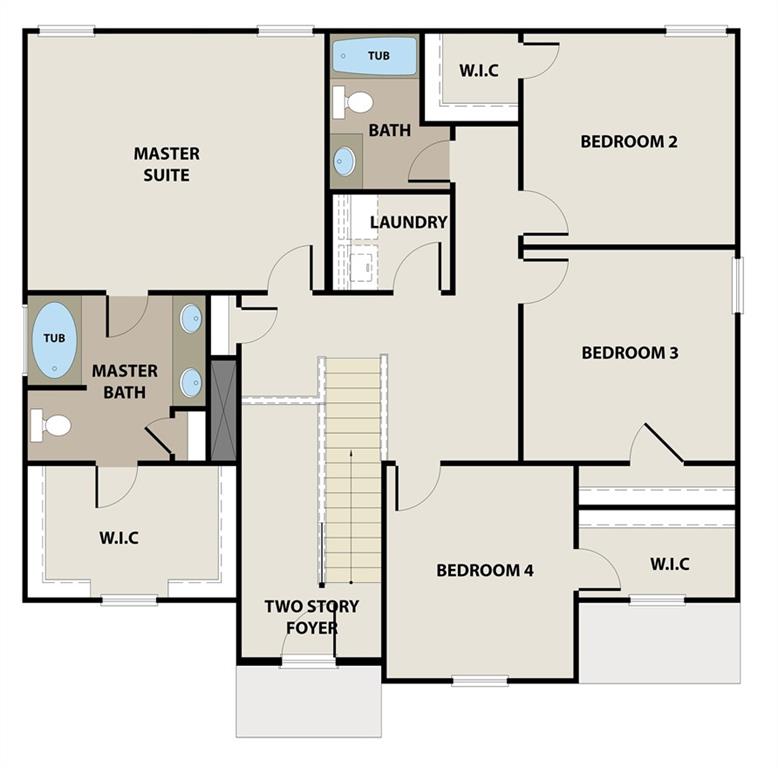
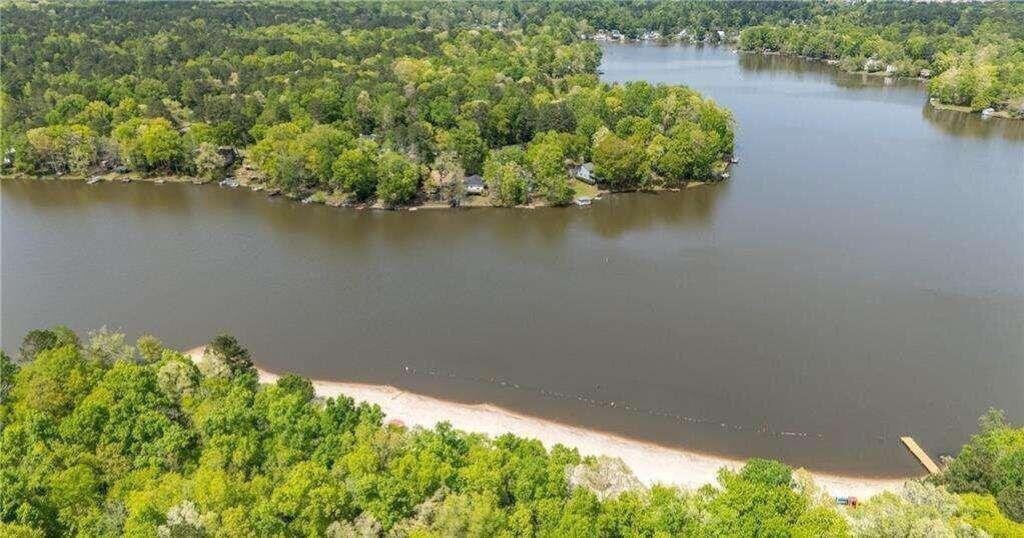
 MLS# 406228745
MLS# 406228745 