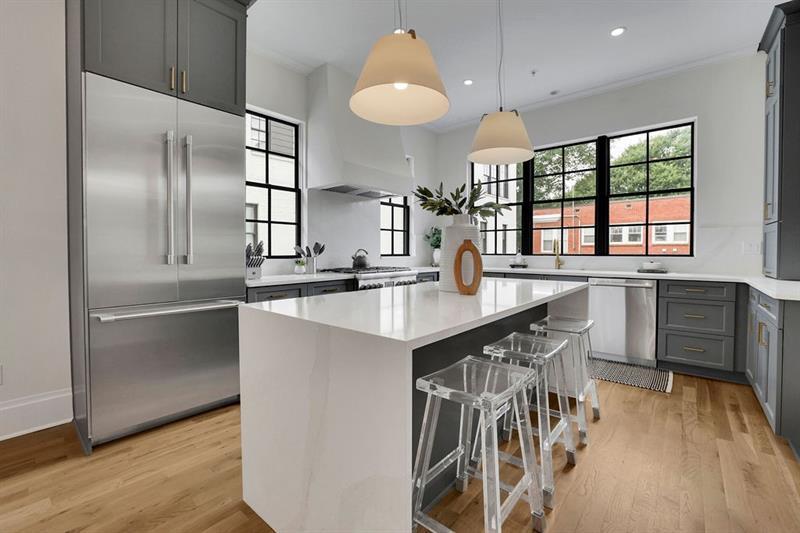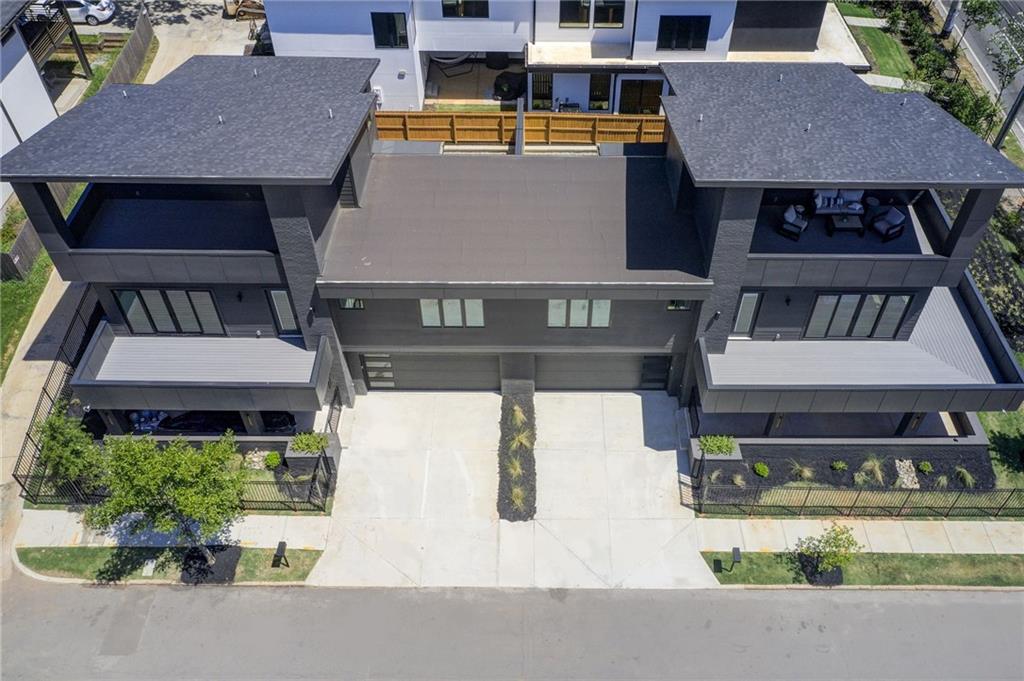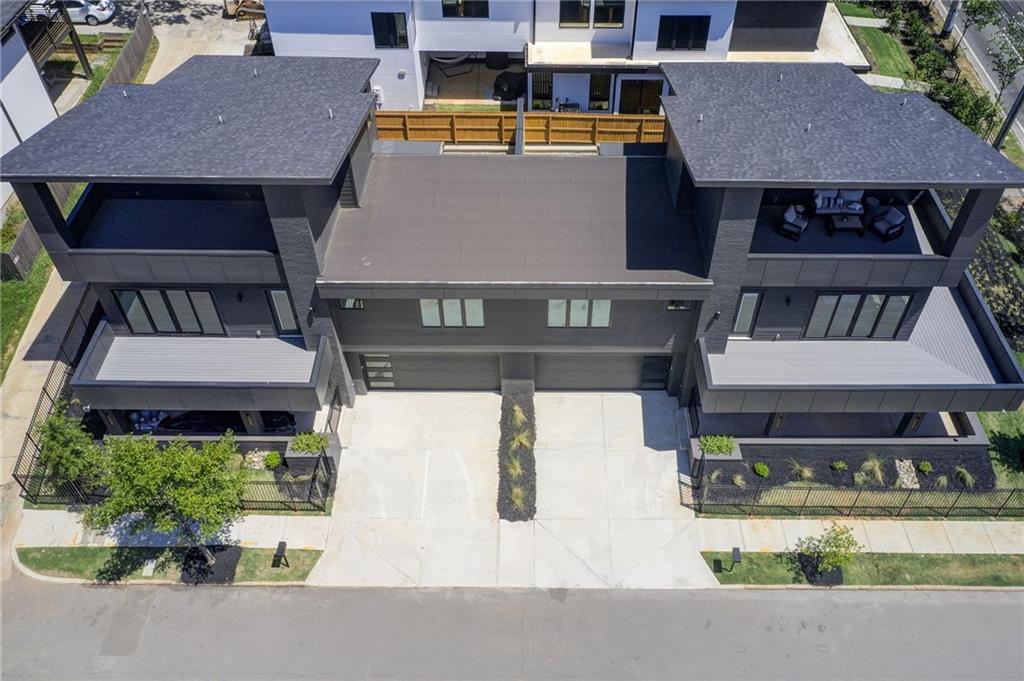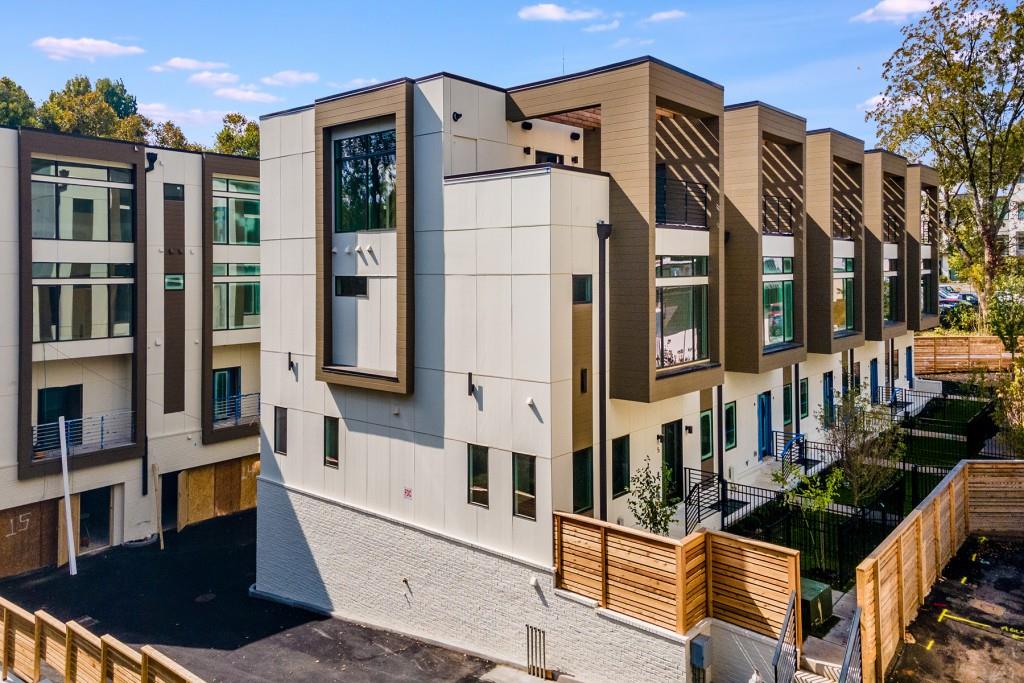Viewing Listing MLS# 383803837
Atlanta, GA 30307
- 4Beds
- 4Full Baths
- 1Half Baths
- N/A SqFt
- 2024Year Built
- 0.03Acres
- MLS# 383803837
- Residential
- Townhouse
- Active
- Approx Time on Market6 months, 5 days
- AreaN/A
- CountyFulton - GA
- Subdivision Freedom Townhomes
Overview
The highly-anticipated Freedom Townhomes comprises 15 meticulously crafted, modern, multi-level townhouses designed by the esteemed International Architect, Kuo Diedrich Chi Architects, making them a unique offering in the historic Poncey-Highland neighborhood. This is a rare opportunity to claim ownership of one of these architectural marvels adjacent to Freedom Park and Freedom Trail. Each townhome boasts a private fenced yard, rooftop decks, four spacious bedrooms, 4.5 bathrooms, and open floor plans that flood the space with an abundance of natural light. These homes are meticulously detailed with some plans offering optional elevators, exquisite Porcelanosa finishes, which include a selection of stunning tiles, Porcelanosa kitchens featuring quartz countertops, custom overlay cabinetry with soft close drawers and doors, BOSCH Appliances, and the option for a counter-depth Bosch Refrigerator. The wide-plank engineered hardwood floors grace every corner of these elegant residences. Please note that the photos showcase a variety of finish options, allowing for customization. The oversized Owners Suite is a highlight, featuring a generous walk-in closet and a beautifully appointed bathroom with a frameless glass enclosed wet area including soaking tub and shower. Additionally, the homes offer the luxury of a Rooftop Deck, perfect for entertaining. Customize your rooftop experience with optional features such as a Fireplace and a adjacent interior Wet Bar. Freedom Townhomes stands at the heart of the best of Atlanta, providing direct access to Freedom Park & Trail and a short stroll to the Atlanta Beltline and the shops and restaurants of Inman Park and Poncey-Highland. This listing is elevator ready if the buyer would like that added.
Association Fees / Info
Hoa: Yes
Hoa Fees Frequency: Monthly
Hoa Fees: 225
Community Features: Homeowners Assoc, Near Beltline, Near Schools, Near Shopping, Near Trails/Greenway, Park, Public Transportation, Restaurant, Sidewalks, Street Lights
Association Fee Includes: Maintenance Grounds, Reserve Fund
Bathroom Info
Halfbaths: 1
Total Baths: 5.00
Fullbaths: 4
Room Bedroom Features: Oversized Master
Bedroom Info
Beds: 4
Building Info
Habitable Residence: No
Business Info
Equipment: Irrigation Equipment
Exterior Features
Fence: Back Yard
Patio and Porch: Rooftop
Exterior Features: Balcony, Private Entrance, Private Yard
Road Surface Type: Asphalt
Pool Private: No
County: Fulton - GA
Acres: 0.03
Pool Desc: None
Fees / Restrictions
Financial
Original Price: $1,200,000
Owner Financing: No
Garage / Parking
Parking Features: Drive Under Main Level, Garage, Garage Door Opener, Garage Faces Rear
Green / Env Info
Green Energy Generation: None
Handicap
Accessibility Features: None
Interior Features
Security Ftr: Fire Alarm, Fire Sprinkler System, Smoke Detector(s)
Fireplace Features: Living Room
Levels: Three Or More
Appliances: Dishwasher, Disposal, Electric Oven, Electric Range, Electric Water Heater, ENERGY STAR Qualified Appliances, Gas Cooktop, Microwave, Range Hood, Self Cleaning Oven
Laundry Features: In Hall, Laundry Room, Upper Level
Interior Features: Double Vanity, Elevator, High Ceilings 9 ft Upper, High Ceilings 9 ft Lower, High Ceilings 10 ft Main, High Speed Internet, Walk-In Closet(s), Wet Bar
Flooring: Hardwood
Spa Features: None
Lot Info
Lot Size Source: Builder
Lot Features: Back Yard, Landscaped, Level
Misc
Property Attached: Yes
Home Warranty: No
Open House
Other
Other Structures: None
Property Info
Construction Materials: Brick Front, Cement Siding, HardiPlank Type
Year Built: 2,024
Property Condition: New Construction
Roof: Other
Property Type: Residential Attached
Style: Contemporary, Modern
Rental Info
Land Lease: No
Room Info
Kitchen Features: Cabinets Other, Kitchen Island, Pantry Walk-In, Stone Counters, View to Family Room
Room Master Bathroom Features: Double Vanity,Separate Tub/Shower,Soaking Tub
Room Dining Room Features: Open Concept,Separate Dining Room
Special Features
Green Features: Appliances, Insulation
Special Listing Conditions: None
Special Circumstances: None
Sqft Info
Building Area Total: 2719
Building Area Source: Builder
Tax Info
Tax Year: 2,021
Tax Parcel Letter: 14-0015-0003-006-8
Unit Info
Unit: 7
Num Units In Community: 15
Utilities / Hvac
Cool System: Central Air, Zoned
Electric: None
Heating: Central, Electric, Forced Air, Zoned
Utilities: Cable Available, Electricity Available, Natural Gas Available, Phone Available, Sewer Available, Water Available
Sewer: Public Sewer
Waterfront / Water
Water Body Name: None
Water Source: Public
Waterfront Features: None
Directions
From Exit 248C toward GA-10 E Freedom Parkway/Carter Center take exit toward GA-42 E continue E onto John Lewis Freedom Pkwy turn left onto N Highland Avenue turn R onto North Avenue community is on the Right OR North Ave from downtown to right into Freedom just after N Highland Ave.Listing Provided courtesy of Atlanta Fine Homes Sotheby's International
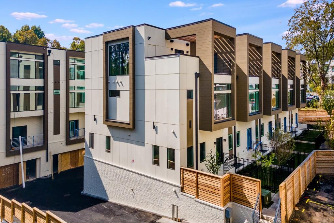
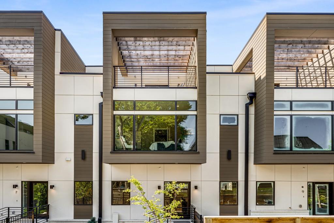
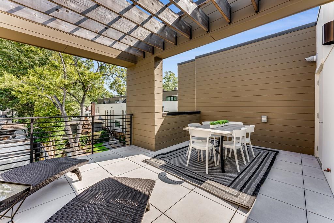
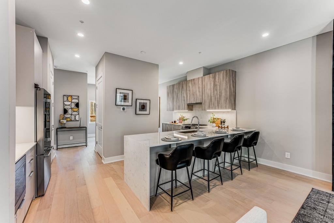
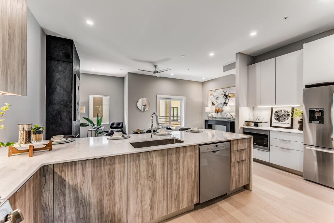
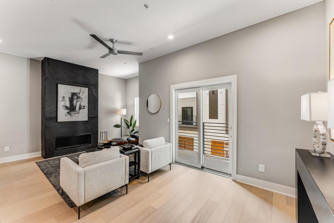
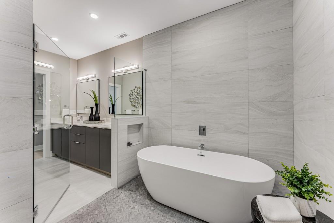
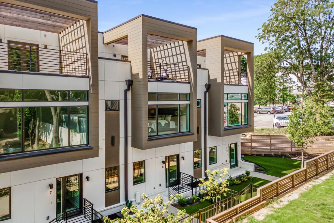
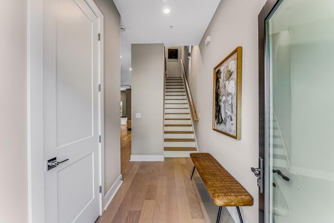
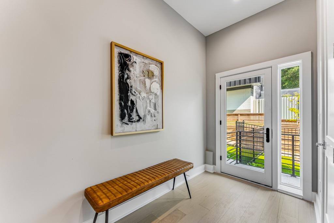
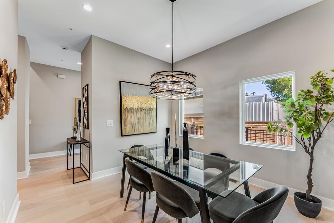
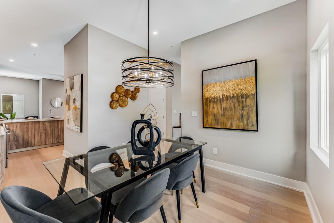
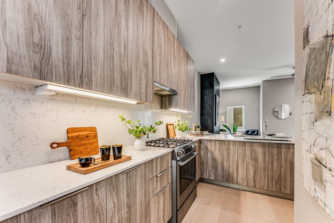
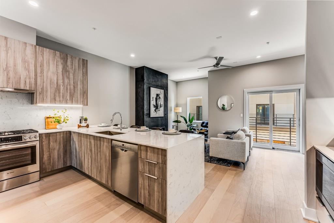
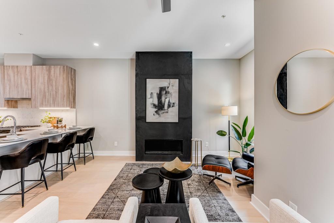
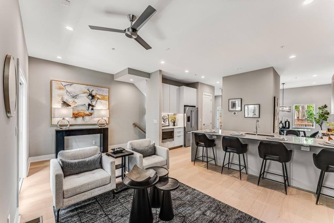
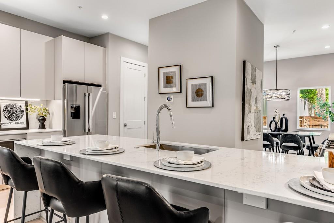
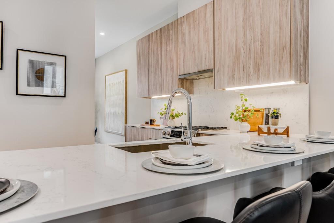
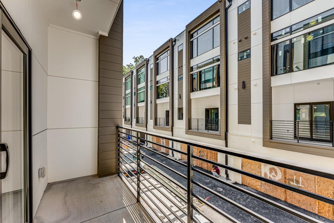
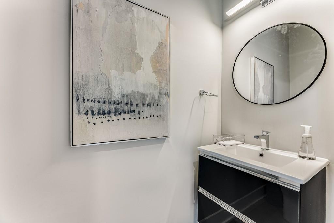
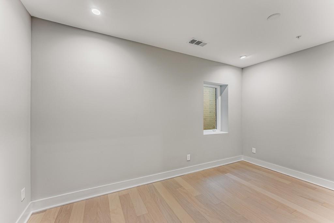
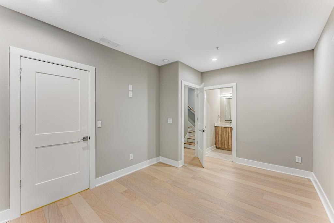
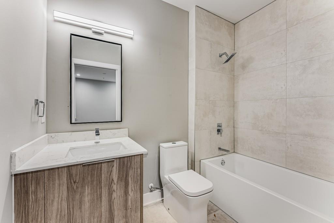
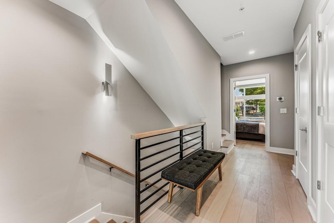
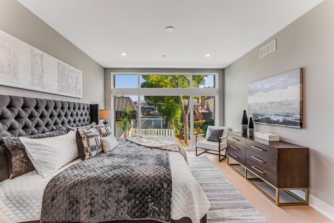
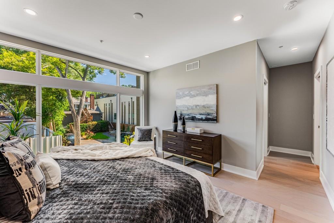
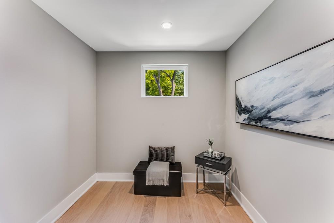
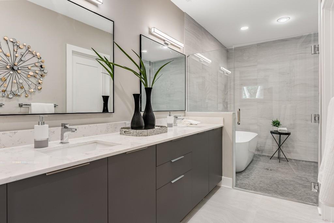
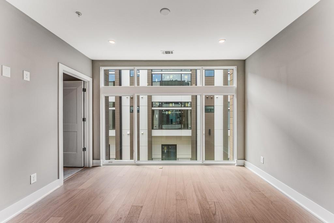
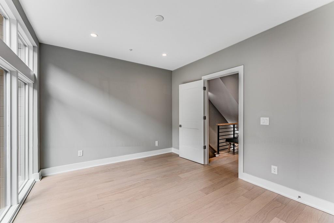
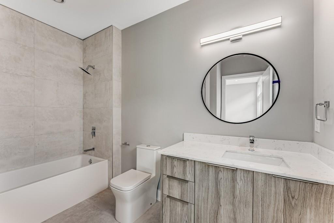
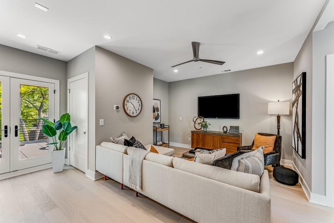
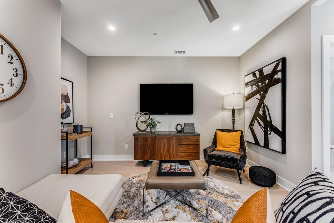
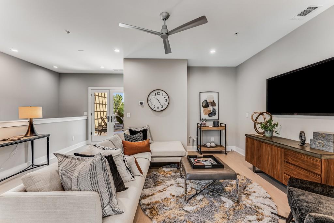
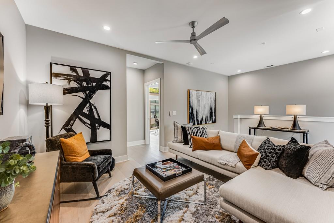
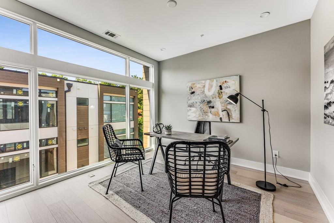
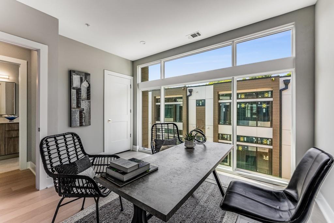
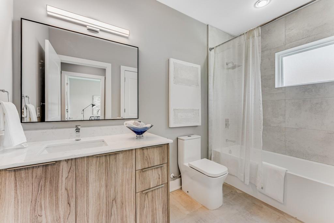
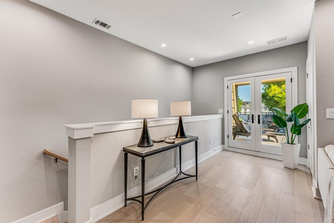
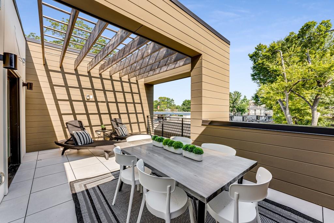
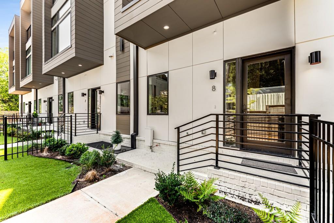
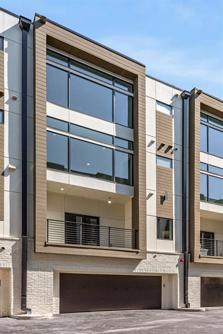
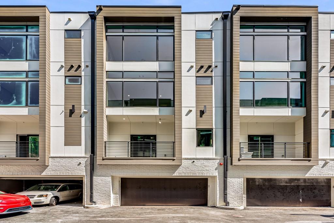
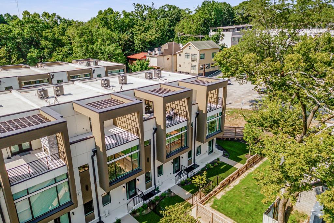
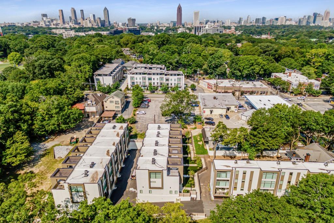
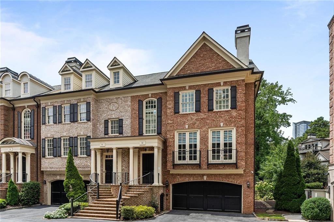
 MLS# 401540878
MLS# 401540878 