Viewing Listing MLS# 383799201
Duluth, GA 30096
- 3Beds
- 2Full Baths
- 1Half Baths
- N/A SqFt
- 2024Year Built
- 0.10Acres
- MLS# 383799201
- Residential
- Single Family Residence
- Pending
- Approx Time on Market4 months, 19 days
- AreaN/A
- CountyGwinnett - GA
- Subdivision Evanshire
Overview
Sizzling Summer Savings !!! Mansfield ""F"" - TO BE BUILT HOME on an unfinished basement! The Mansfield plan is a stunning home offering both functionality and elegance, with spacious living areas and luxurious amenities throughout. With 3 to 4 bedrooms, three baths, and over 3000 square feet of living space, this home provides ample room for comfortable living and entertaining. Upon entering from the spacious front porch, you're greeted by a study with an option to add a full bedroom and bath on the main level, providing convenience and flexibility for guests or residents who prefer single-level living. The living area of the home features a gorgeous dining room area that is separate yet cohesive with the open kitchen and living space. The light-filled family room, accentuated by an optional gas-burning fireplace, offers the perfect setting for cozy nights in or family movie nights. The entertainer's kitchen is a standout feature, boasting a sizable kitchen island, GE appliances, and a walk-in pantry. A deck, just off the kitchen, provides outdoor dining space for entertainment. Upstairs, the oversized owner's suite awaits, with an inviting double door entry. The owner's bath is sure to impress with its fabulous entryway, dual sinks, soaking tub, and walk-in shower. The primary bedroom also includes two extra-large closets, providing ample storage space. Two spacious additional bedrooms and a large, walk-through second full bath with two separated vanities are located across from the retreat area, perfect for study space or a TV room. The laundry room is also conveniently located on this floor, making laundry day a breeze.This beautiful floorplan offers the perfect combination of luxury and functionality and is sure to move quickly. Don't miss outschedule an appointment today to make this stunning home yours! Photos & Virtual Tour are NOT of actual home, but a previously built Mansfield plan. At TPG, we value our customer, team member, and vendor team safety. Our communities are active construction zones and may not be safe to visit at certain stages of construction. Due to this, we ask all agents visiting the community with their clients come to the office prior to visiting any listed homes. Please note, during your visit, you will be escorted by a TPG employee and may be required to wear flat, closed toe shoes and a hardhat [The Mansfield]
Association Fees / Info
Hoa: Yes
Hoa Fees Frequency: Monthly
Hoa Fees: 175
Community Features: Clubhouse, Curbs, Gated, Homeowners Assoc, Near Schools, Near Shopping, Near Trails/Greenway, Pool, Sidewalks, Street Lights
Hoa Fees Frequency: Annually
Association Fee Includes: Maintenance Grounds, Reserve Fund, Swim
Bathroom Info
Halfbaths: 1
Total Baths: 3.00
Fullbaths: 2
Room Bedroom Features: Oversized Master, Split Bedroom Plan
Bedroom Info
Beds: 3
Building Info
Habitable Residence: Yes
Business Info
Equipment: Irrigation Equipment
Exterior Features
Fence: None
Patio and Porch: Deck, Front Porch
Exterior Features: Private Yard, Rain Gutters
Road Surface Type: Asphalt
Pool Private: No
County: Gwinnett - GA
Acres: 0.10
Pool Desc: None
Fees / Restrictions
Financial
Original Price: $829,900
Owner Financing: Yes
Garage / Parking
Parking Features: Assigned, Attached, Garage, Garage Door Opener, Garage Faces Front, Kitchen Level, Level Driveway
Green / Env Info
Green Energy Generation: None
Handicap
Accessibility Features: None
Interior Features
Security Ftr: Carbon Monoxide Detector(s), Fire Alarm, Security Gate, Security System Owned
Fireplace Features: None
Levels: Three Or More
Appliances: Dishwasher, Disposal, Gas Range, Gas Water Heater, Microwave, Range Hood
Laundry Features: Electric Dryer Hookup, In Hall, Laundry Room, Upper Level
Interior Features: Crown Molding, Disappearing Attic Stairs, Entrance Foyer, High Ceilings 9 ft Upper, High Ceilings 10 ft Main, Tray Ceiling(s), Walk-In Closet(s)
Flooring: Carpet, Ceramic Tile, Hardwood
Spa Features: None
Lot Info
Lot Size Source: Other
Lot Features: Back Yard, Landscaped, Sprinklers In Front, Sprinklers In Rear, Wooded
Misc
Property Attached: No
Home Warranty: Yes
Open House
Other
Other Structures: None
Property Info
Construction Materials: Brick Front, HardiPlank Type
Year Built: 2,024
Property Condition: To Be Built
Roof: Composition, Shingle
Property Type: Residential Detached
Style: Traditional
Rental Info
Land Lease: Yes
Room Info
Kitchen Features: Breakfast Bar, Cabinets Other, Eat-in Kitchen, Kitchen Island, Pantry Walk-In, Stone Counters, View to Family Room
Room Master Bathroom Features: Separate His/Hers,Separate Tub/Shower,Soaking Tub
Room Dining Room Features: Seats 12+,Separate Dining Room
Special Features
Green Features: Appliances, HVAC, Thermostat
Special Listing Conditions: None
Special Circumstances: None
Sqft Info
Building Area Total: 3059
Building Area Source: Builder
Tax Info
Tax Year: 2,024
Tax Parcel Letter: R7160-317
Unit Info
Utilities / Hvac
Cool System: Ceiling Fan(s), Central Air, Electric, Zoned
Electric: 110 Volts
Heating: Forced Air, Natural Gas, Zoned
Utilities: Cable Available, Electricity Available, Natural Gas Available, Phone Available, Sewer Available, Underground Utilities, Water Available
Sewer: Public Sewer
Waterfront / Water
Water Body Name: None
Water Source: Public
Waterfront Features: None
Directions
GPS Address - 2978 Hwy 120 Duluth, GA 30096Listing Provided courtesy of The Providence Group Realty, Llc.
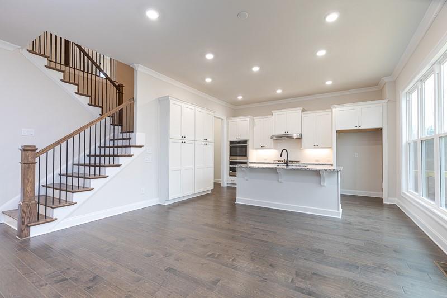
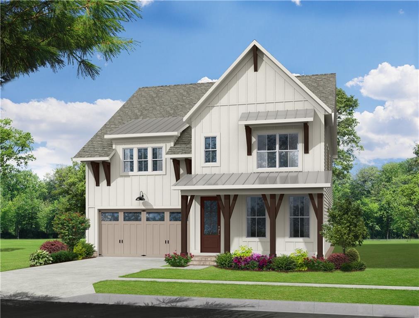

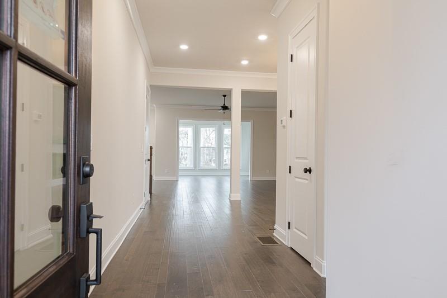
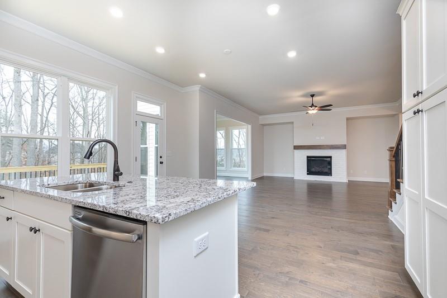

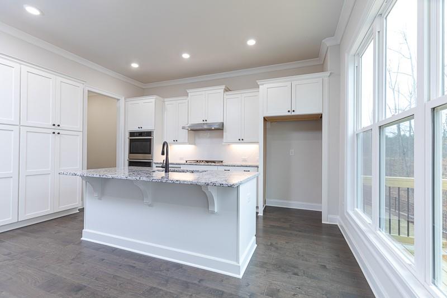
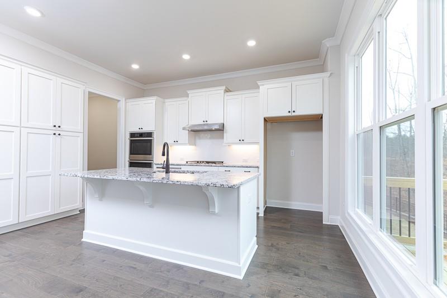

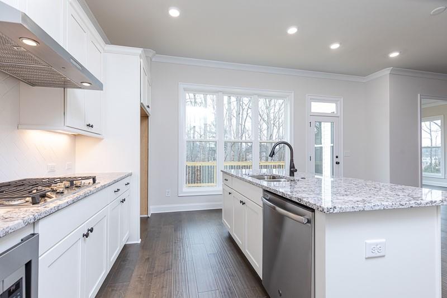
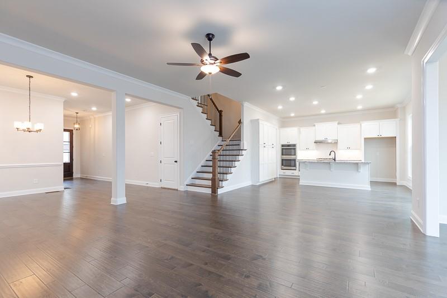
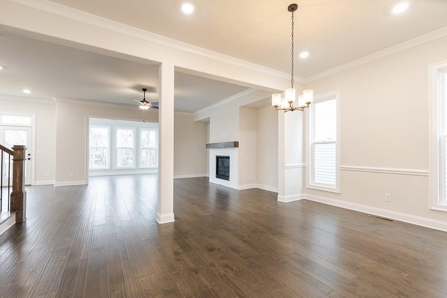

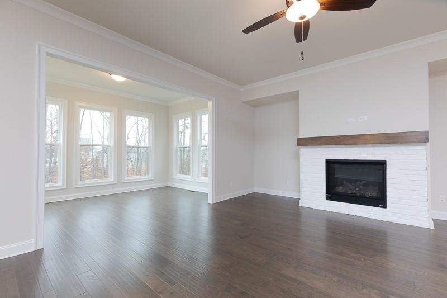
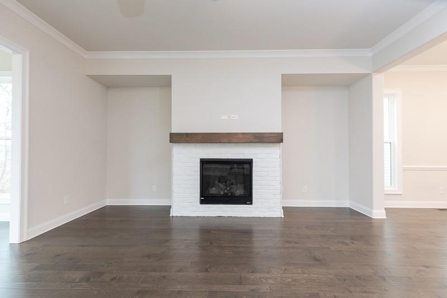
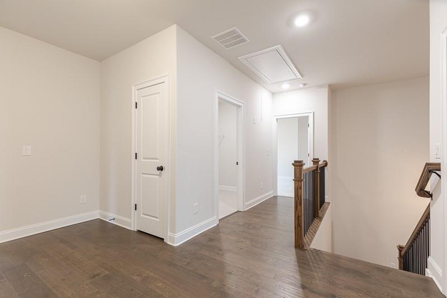


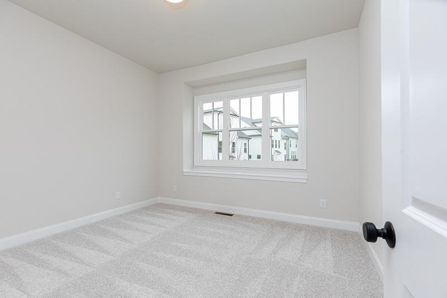
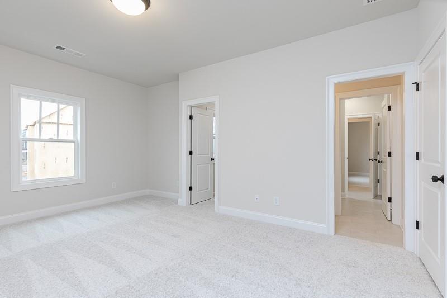
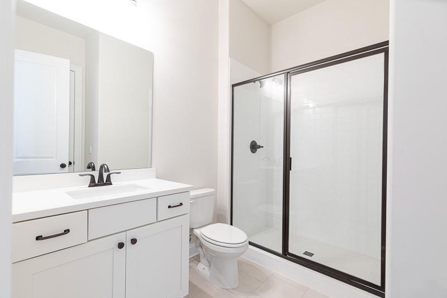
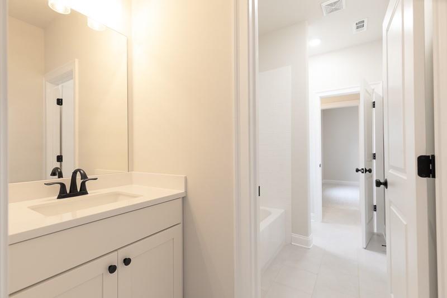

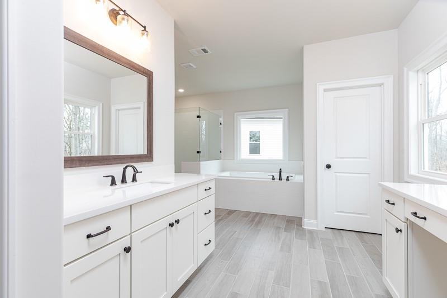
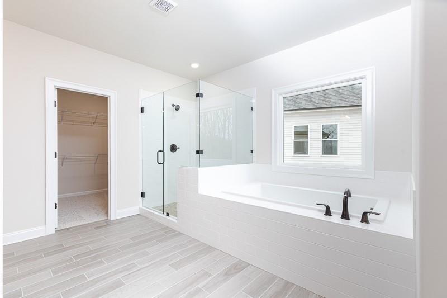
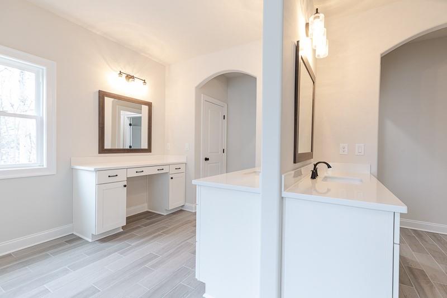
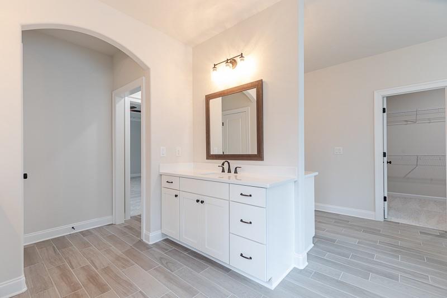
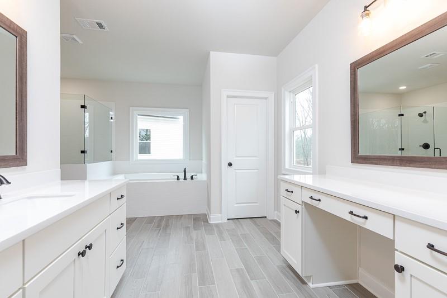
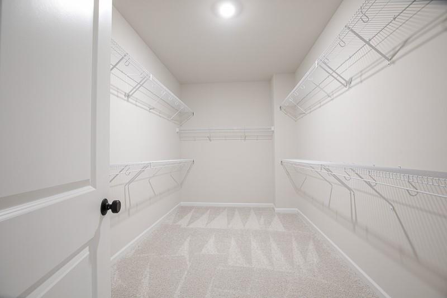
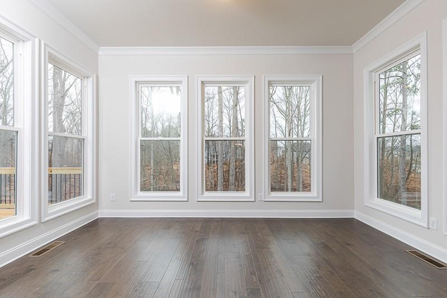

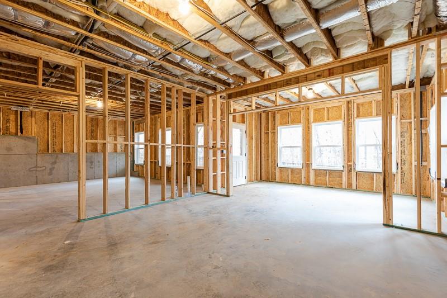

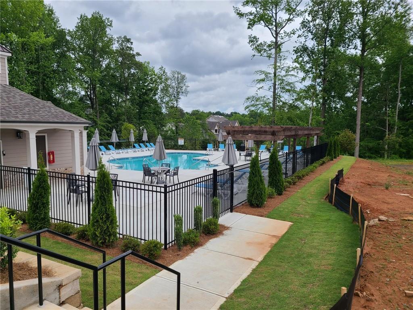

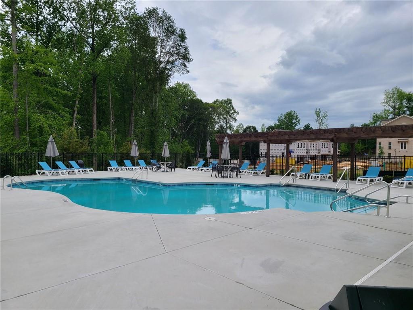
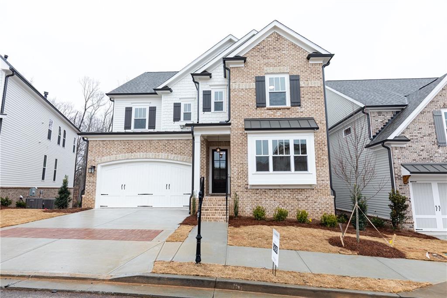
 MLS# 346301017
MLS# 346301017