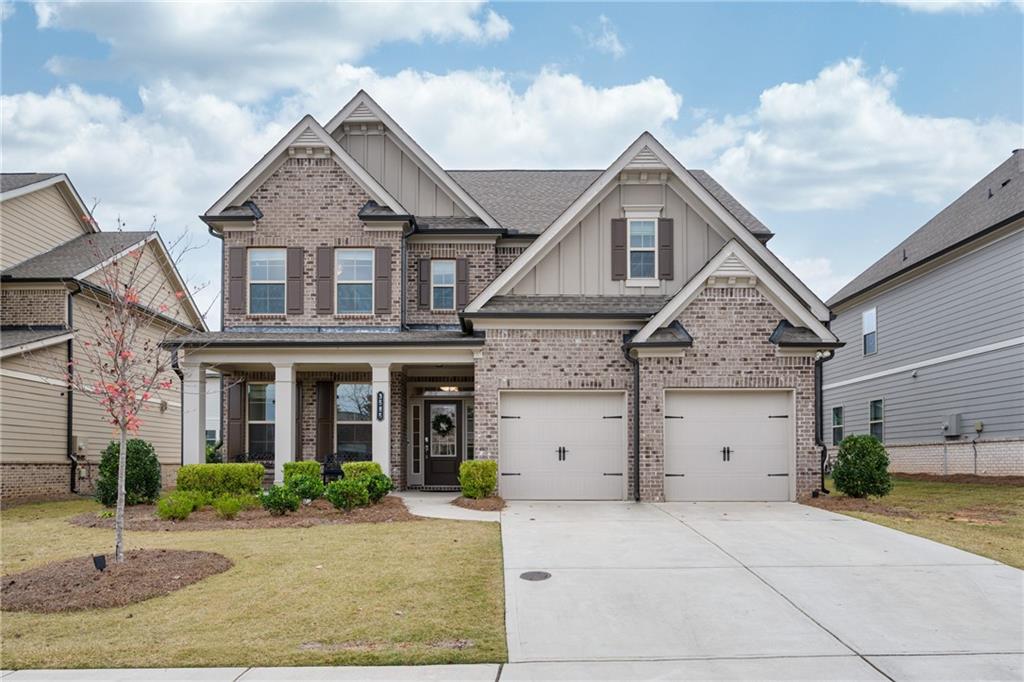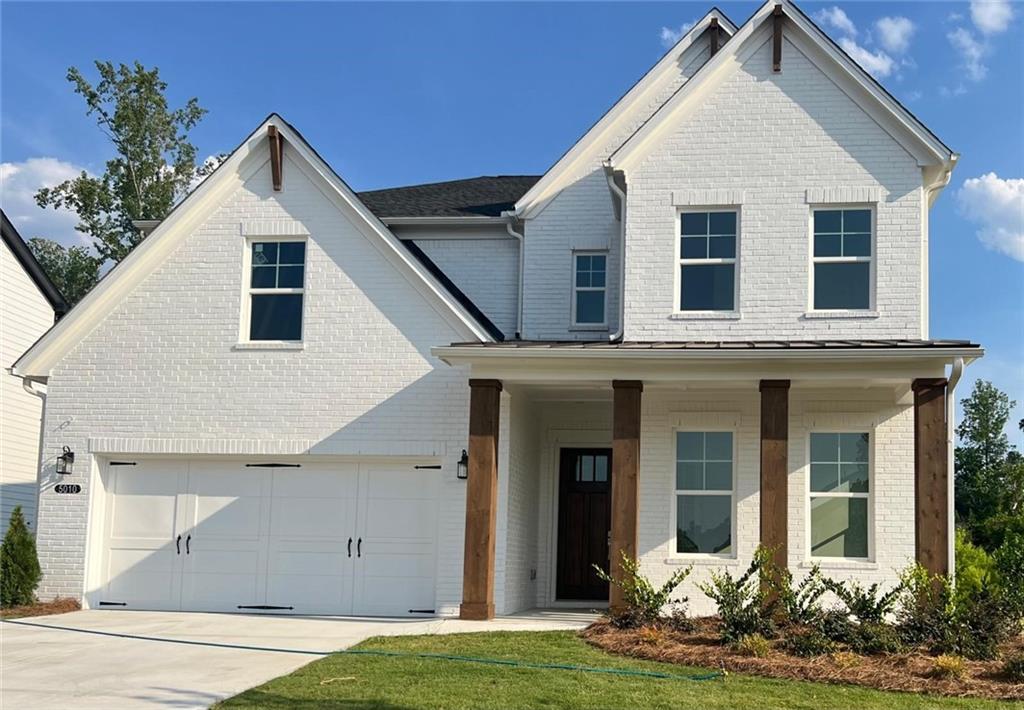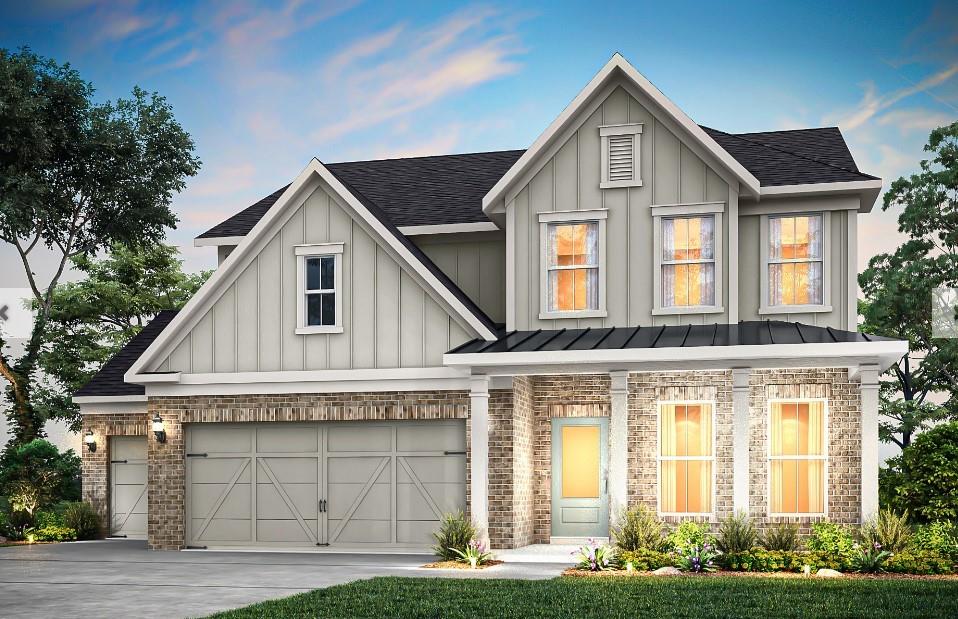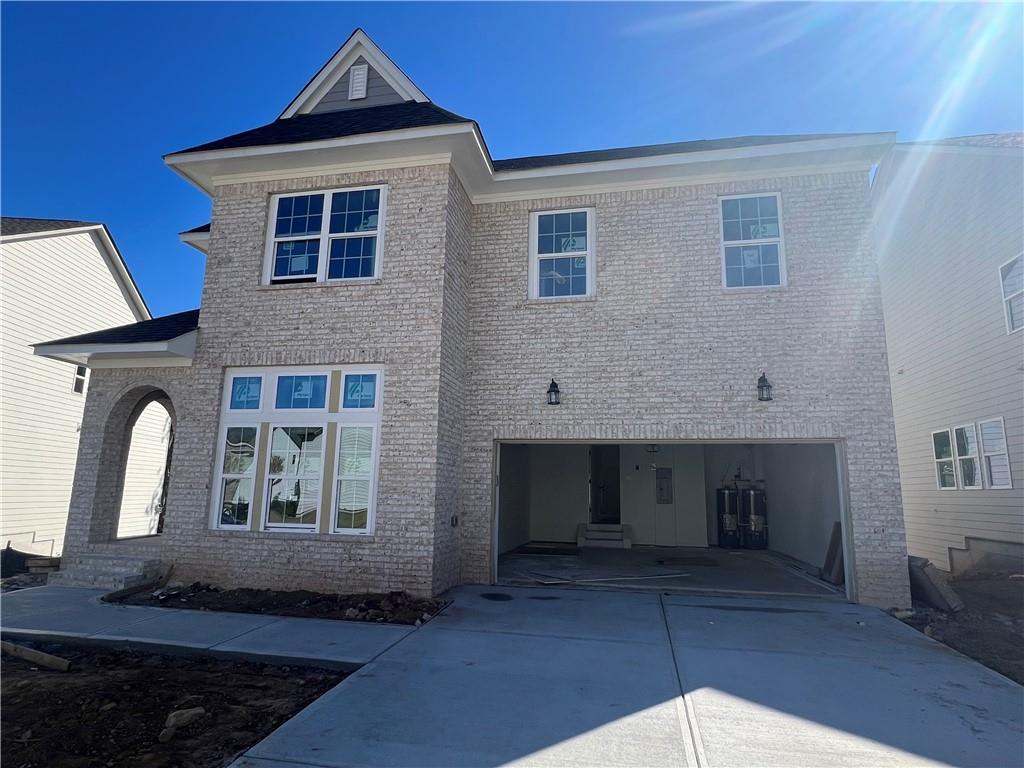Viewing Listing MLS# 383784604
Cumming, GA 30028
- 4Beds
- 4Full Baths
- N/AHalf Baths
- N/A SqFt
- 2024Year Built
- 0.34Acres
- MLS# 383784604
- Residential
- Single Family Residence
- Active
- Approx Time on Market6 months, 9 days
- AreaN/A
- CountyForsyth - GA
- Subdivision Hillshire
Overview
$40,000 PRICE IMPROVEMENT ON THIS HOME TO CLOSE THIS YEAR! Peachtree Residential's popular Longwood plan West facing on a full basement is READY NOW in our newest 20 home enclave of Hillshire; plan features four bedroom and four full baths and a three car garage; mudroom with bench and walk in pantry; kitchen with large island opens up to dining area and family room with built-ins flanking fireplace; first floor bedroom with direct access to full bath; upstairs has a huge loft and two secondary bedrooms each with a walk in closet and private bath; convenient upstairs laundry room with sink; owner's suite features a large bedroom, bath with separate vanities, large shower, free standing soaking tub, and walk in closet; great covered deck with water and mountain view; walk out basement below has a patio as well; 5 minutes from Sawnee Mtn Preserve and Sawnee Mtn Park; less than 10 minutes to all the fun at Cumming City Center.
Association Fees / Info
Hoa: Yes
Hoa Fees Frequency: Annually
Hoa Fees: 1000
Community Features: Homeowners Assoc, Near Schools, Near Shopping, Near Trails/Greenway, Sidewalks, Street Lights
Bathroom Info
Main Bathroom Level: 1
Total Baths: 4.00
Fullbaths: 4
Room Bedroom Features: Oversized Master
Bedroom Info
Beds: 4
Building Info
Habitable Residence: No
Business Info
Equipment: None
Exterior Features
Fence: None
Patio and Porch: Covered, Deck, Front Porch, Patio
Exterior Features: Private Entrance, Rain Gutters
Road Surface Type: Asphalt
Pool Private: No
County: Forsyth - GA
Acres: 0.34
Pool Desc: None
Fees / Restrictions
Financial
Original Price: $882,900
Owner Financing: No
Garage / Parking
Parking Features: Garage, Garage Door Opener, Garage Faces Front, Kitchen Level, Level Driveway
Green / Env Info
Green Energy Generation: None
Handicap
Accessibility Features: None
Interior Features
Security Ftr: Carbon Monoxide Detector(s), Smoke Detector(s)
Fireplace Features: Factory Built, Family Room, Gas Log, Glass Doors
Levels: Two
Appliances: Dishwasher, Disposal, Electric Oven, Gas Cooktop, Gas Water Heater, Microwave, Range Hood, Self Cleaning Oven
Laundry Features: Electric Dryer Hookup, Laundry Room, Sink, Upper Level
Interior Features: Bookcases, Crown Molding, Disappearing Attic Stairs, Entrance Foyer, High Ceilings 9 ft Upper, High Ceilings 10 ft Main, High Speed Internet, Recessed Lighting, Walk-In Closet(s)
Flooring: Carpet, Ceramic Tile, Laminate, Vinyl
Spa Features: None
Lot Info
Lot Size Source: Builder
Lot Features: Back Yard, Front Yard, Landscaped, Rectangular Lot, Wooded
Lot Size: 70x210x70x211
Misc
Property Attached: No
Home Warranty: Yes
Open House
Other
Other Structures: None
Property Info
Construction Materials: Brick, HardiPlank Type, Stone
Year Built: 2,024
Property Condition: New Construction
Roof: Ridge Vents, Shingle
Property Type: Residential Detached
Style: Craftsman
Rental Info
Land Lease: No
Room Info
Kitchen Features: Breakfast Room, Cabinets White, Kitchen Island, Pantry Walk-In, Stone Counters, View to Family Room
Room Master Bathroom Features: Separate His/Hers,Separate Tub/Shower,Soaking Tub
Room Dining Room Features: None
Special Features
Green Features: None
Special Listing Conditions: None
Special Circumstances: Cert. Prof. Home Bldr
Sqft Info
Building Area Total: 3262
Building Area Source: Builder
Tax Info
Tax Parcel Letter: N/A
Unit Info
Utilities / Hvac
Cool System: Ceiling Fan(s), Central Air, Electric, Zoned
Electric: 110 Volts, 220 Volts in Laundry
Heating: Central, Forced Air, Natural Gas, Zoned
Utilities: Cable Available, Electricity Available, Natural Gas Available, Phone Available, Sewer Available, Underground Utilities, Water Available
Sewer: Public Sewer
Waterfront / Water
Water Body Name: None
Water Source: Public
Waterfront Features: None
Directions
GA 400N to exit 13 and turn left and continue straight onto Bethelview Road until you cross over Canton Road; road becomes Hurt Bridge Road and continue for approximately two miles and turn right on Pleasant Grove Road; Hillshire will be approximately 1/2 mile on your left. You can use 3350 Pleasant Grove Road as a GPS address.Listing Provided courtesy of Peachtree Property Group
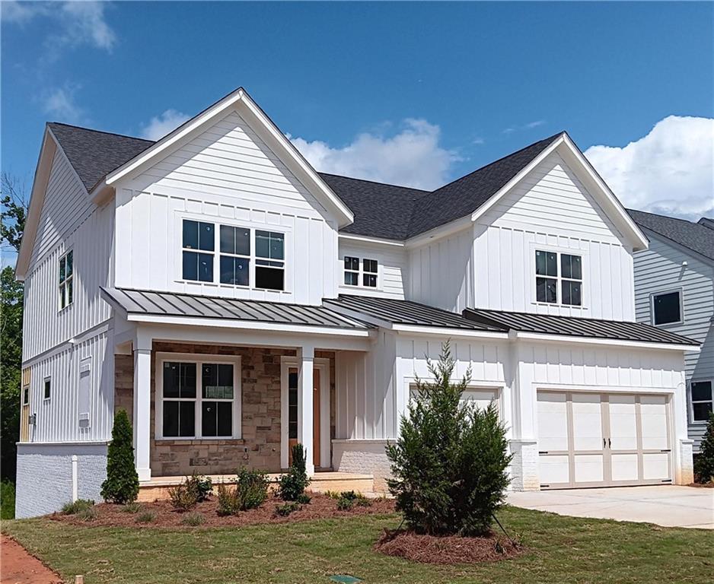
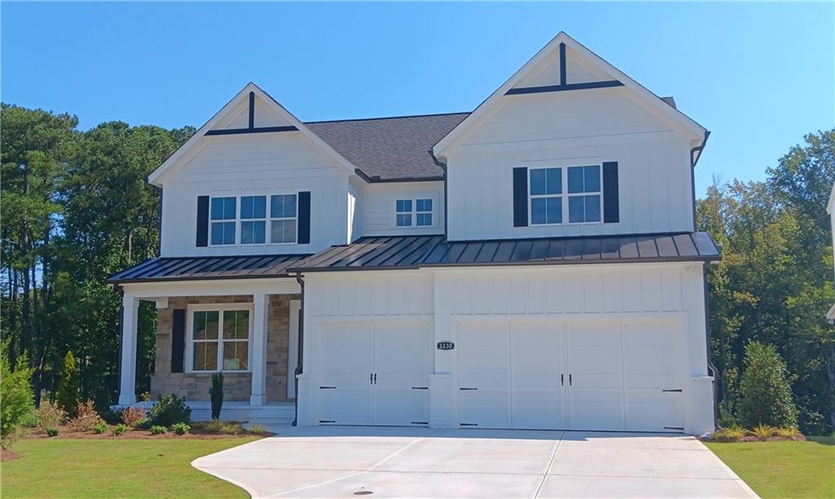
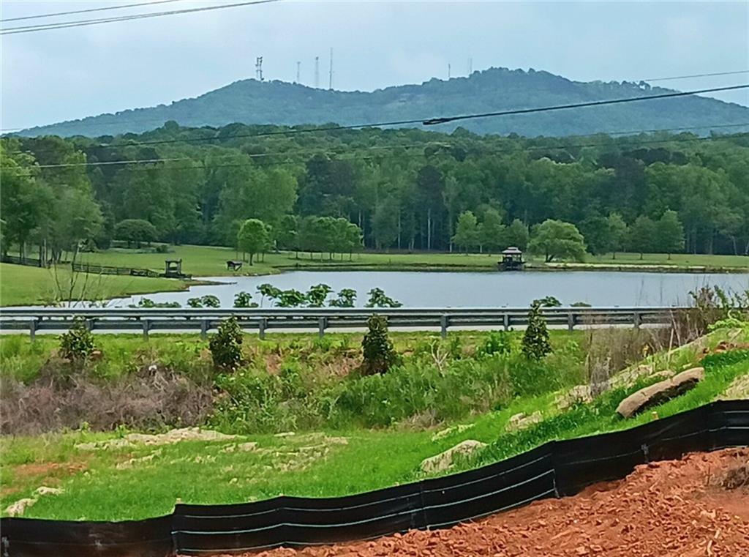
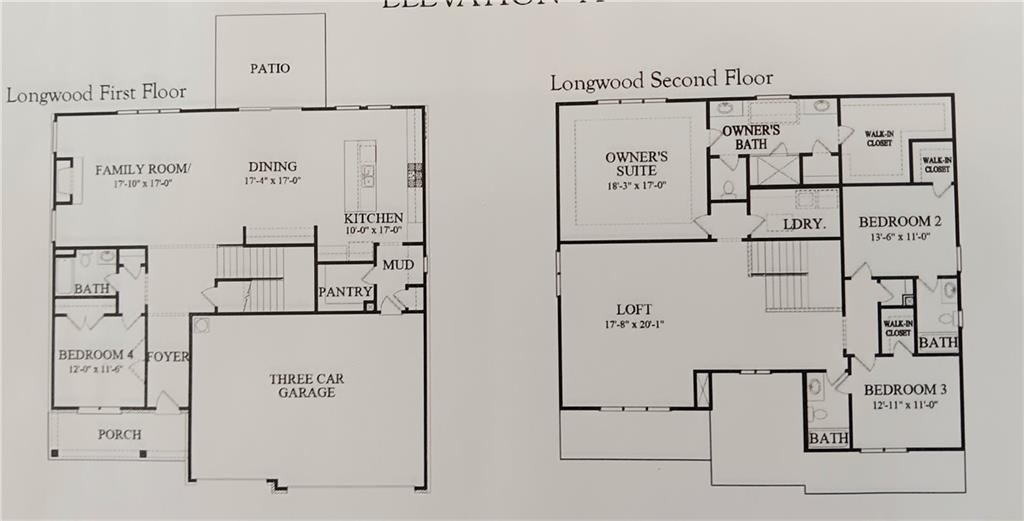
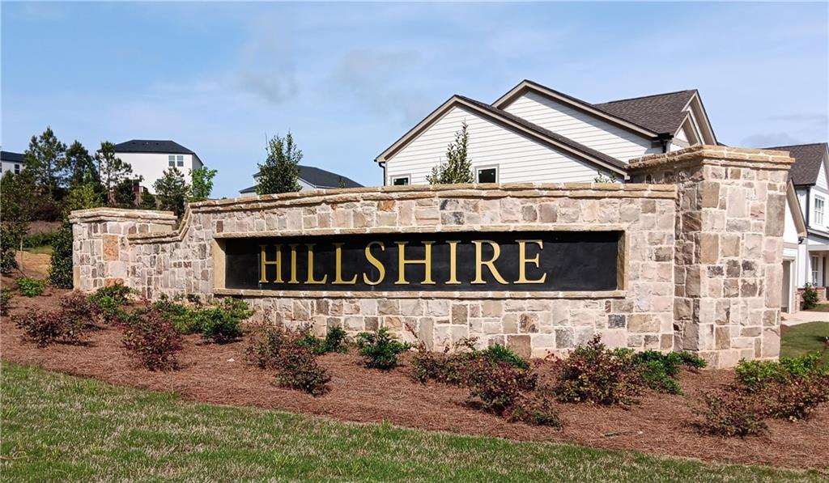
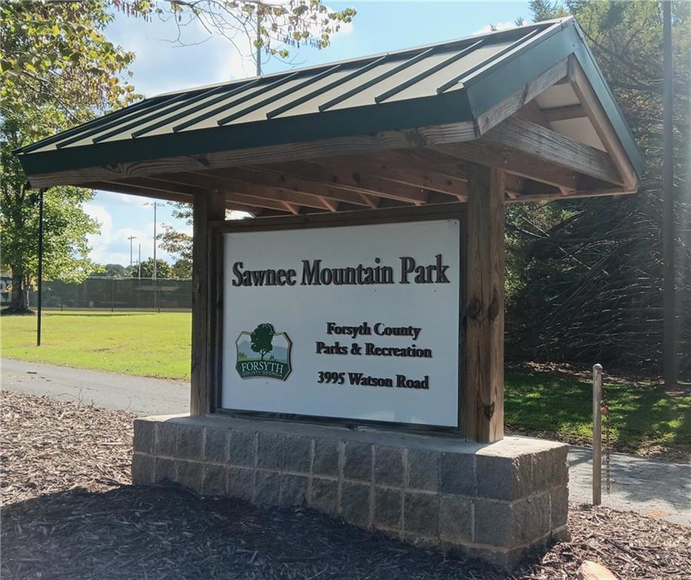
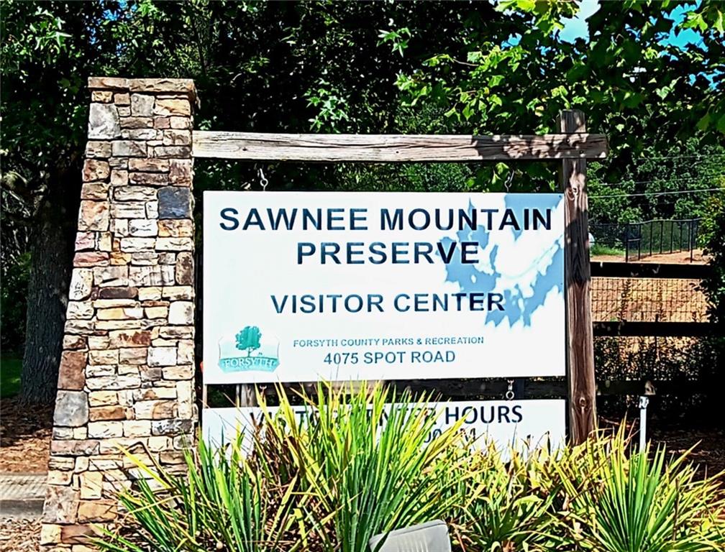
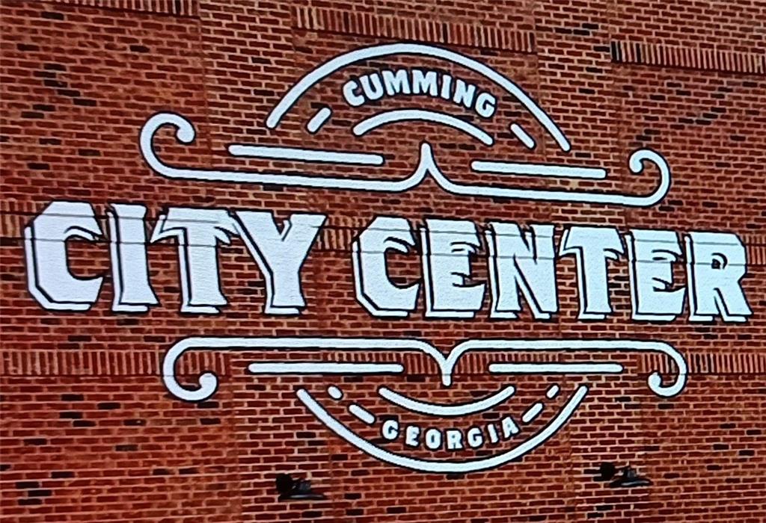

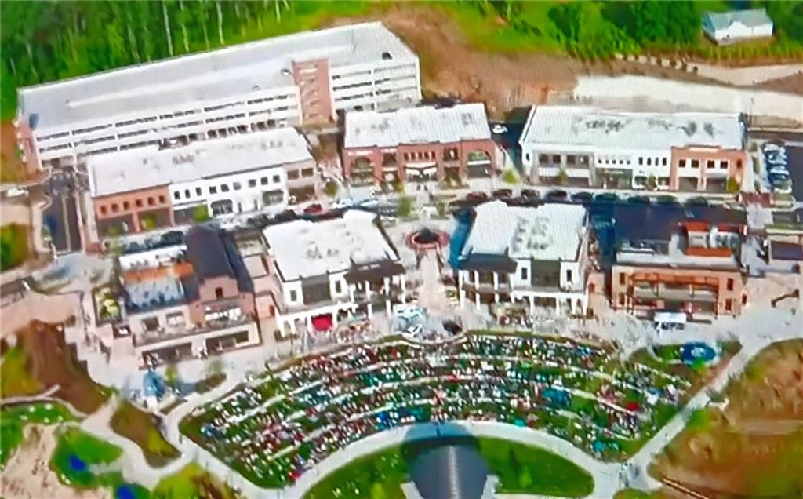
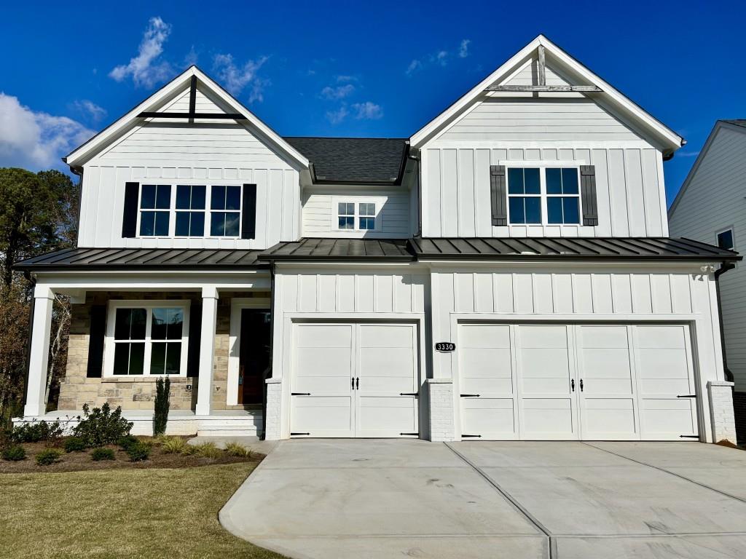
 MLS# 411059571
MLS# 411059571 