Viewing Listing MLS# 383753737
Atlanta, GA 30319
- 5Beds
- 4Full Baths
- 1Half Baths
- N/A SqFt
- 2001Year Built
- 0.10Acres
- MLS# 383753737
- Residential
- Townhouse
- Active
- Approx Time on Market6 months, 8 days
- AreaN/A
- CountyFulton - GA
- Subdivision Peachtree Promenade
Overview
Welcome to this beautiful townhome located in a private gated community conveniently located along the border of Historic Brookhaven and North Buckhead. As the crown jewel of the 13-home community, this stunning home, which lives like a single family estate residence, offers additional features such as 2 balconies, 4 fireplaces, additional landscaping, a 5th bedroom and a 3-car garage. Upon entering the charming 4 story end-unit townhome you will be struck by the three walls of windows providing an abundance of natural light that pours onto the gleaming hardwood floors throughout the main level and notice the gorgeous custom crown moldings that adorn each room of the home and is just one of many first-class features. The main level open floor plan with 10' high ceilings is perfect for entertaining and offers easy access to the den with French doors opening to the Juliette balcony, and the formal living room - each with fireplaces - as well as the formal dining room and kitchen with breakfast nook. Ascend to the 3rd level by way of the handsome wood-paneled elevator or the beautiful hardwood stairs both of which service all 4 levels of the home. The third floor welcomes you to the oversized primary bedroom with its own fireplace and French door leading to the balcony, spacious primary bathroom and walk-in closet, along with two more bedrooms with a shared bath, with one having its own access to the balcony along with the conveniently located laundry room off the hall. The fourth floor brings you to the fifth very spacious bedroom with en suite bathroom and its own access to the highest balcony. You will also find the large walk-in storage space which can accommodate a tremendous number of belongings. The lower level offers a bedroom, bathroom and formal office with fireplace, built-ins, & French doors which open to a lovely private garden, and access to the spacious garage. With 4,400 sq ft, this 5-bedroom 4.5-bathroom townhome is a treasure! New roof last year! Recent granite flooring in 3-car garage, and whole house water filtration system are extra special benefits. Appointment only, must provide proof of funds or pre-approval letter prior to viewing.
Association Fees / Info
Hoa: Yes
Hoa Fees Frequency: Annually
Hoa Fees: 8000
Community Features: Curbs, Dog Park, Gated, Homeowners Assoc, Near Shopping, Street Lights
Bathroom Info
Halfbaths: 1
Total Baths: 5.00
Fullbaths: 4
Room Bedroom Features: Oversized Master
Bedroom Info
Beds: 5
Building Info
Habitable Residence: No
Business Info
Equipment: None
Exterior Features
Fence: Back Yard, Privacy, Wrought Iron
Patio and Porch: Front Porch, Patio
Exterior Features: Balcony, Garden, Private Entrance, Private Yard
Road Surface Type: Asphalt
Pool Private: No
County: Fulton - GA
Acres: 0.10
Pool Desc: None
Fees / Restrictions
Financial
Original Price: $1,500,000
Owner Financing: No
Garage / Parking
Parking Features: Attached, Drive Under Main Level, Garage, Garage Door Opener, Garage Faces Side, Level Driveway, See Remarks
Green / Env Info
Green Energy Generation: None
Handicap
Accessibility Features: Accessible Elevator Installed
Interior Features
Security Ftr: Carbon Monoxide Detector(s), Secured Garage/Parking, Security Gate, Smoke Detector(s)
Fireplace Features: Family Room, Gas Starter, Living Room, Master Bedroom, Other Room
Levels: Three Or More
Appliances: Dishwasher, Disposal, Double Oven, Gas Oven, Gas Range, Gas Water Heater, Microwave, Range Hood, Refrigerator
Laundry Features: Upper Level
Interior Features: Bookcases, Crown Molding, Elevator, Entrance Foyer, High Ceilings 9 ft Lower, High Ceilings 10 ft Main, High Ceilings 10 ft Upper, Tray Ceiling(s), Walk-In Closet(s)
Flooring: Carpet, Hardwood
Spa Features: None
Lot Info
Lot Size Source: Public Records
Lot Features: Back Yard, Landscaped, Level, Private, Zero Lot Line
Lot Size: x0
Misc
Property Attached: Yes
Home Warranty: No
Open House
Other
Other Structures: None
Property Info
Construction Materials: Brick, Brick 4 Sides
Year Built: 2,001
Property Condition: Resale
Roof: Composition
Property Type: Residential Attached
Style: Mid-Rise (up to 5 stories), Townhouse, Traditional
Rental Info
Land Lease: No
Room Info
Kitchen Features: Breakfast Room, Cabinets Stain, Pantry, View to Family Room
Room Master Bathroom Features: Separate Tub/Shower,Whirlpool Tub
Room Dining Room Features: Open Concept,Seats 12+
Special Features
Green Features: None
Special Listing Conditions: None
Special Circumstances: Agent Related to Seller
Sqft Info
Building Area Total: 4400
Building Area Source: Public Records
Tax Info
Tax Amount Annual: 12216
Tax Year: 2,023
Tax Parcel Letter: 17-0010-0017-005-2
Unit Info
Unit: 1
Num Units In Community: 13
Utilities / Hvac
Cool System: Ceiling Fan(s), Central Air
Electric: 110 Volts, 220 Volts
Heating: Central
Utilities: Cable Available, Electricity Available, Natural Gas Available, Phone Available, Sewer Available, Water Available
Sewer: Public Sewer
Waterfront / Water
Water Body Name: None
Water Source: Public
Waterfront Features: None
Directions
Use GPS. Near historic Brookhaven across from where Vermont Rd intersects with Peachtree Rd. Gated property. Guest parking in the front.Listing Provided courtesy of Atlanta Fine Homes Sotheby's International
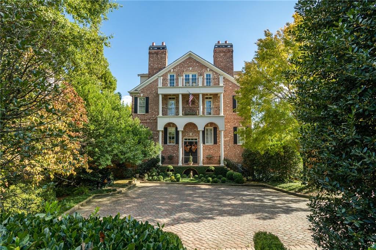
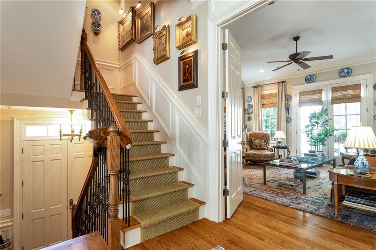
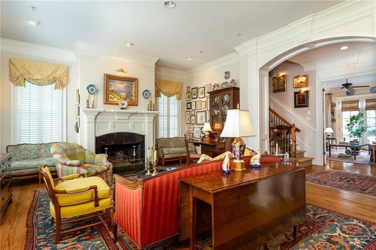
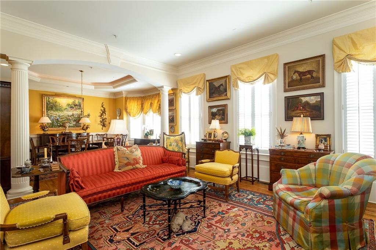
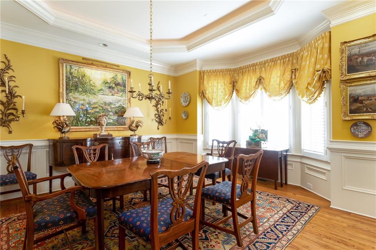
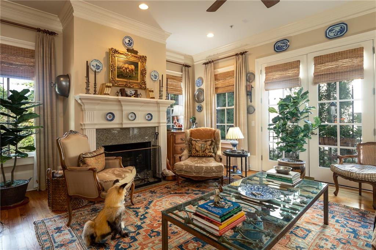
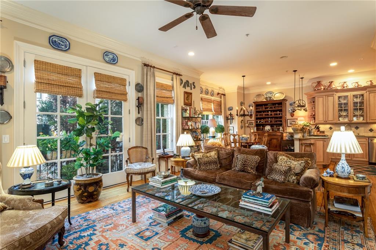
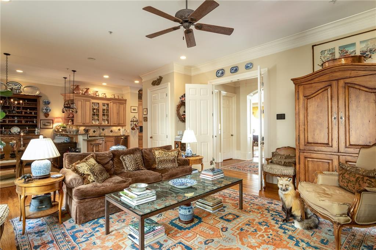
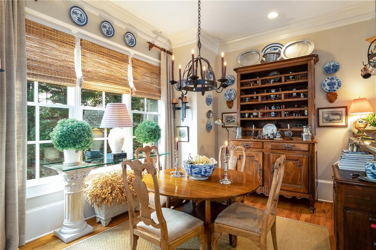
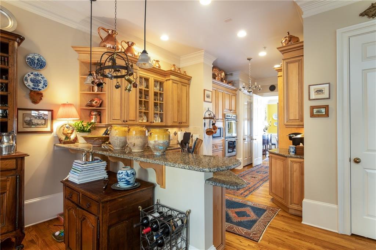
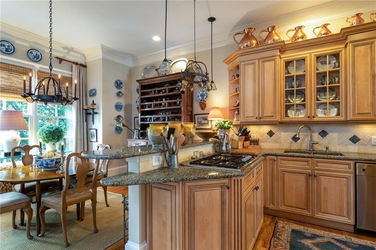
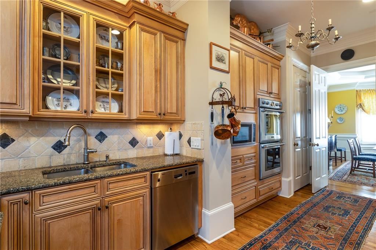
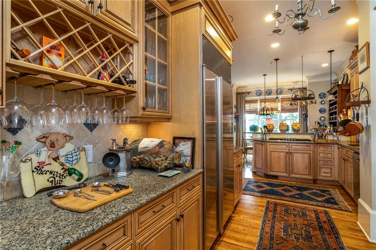
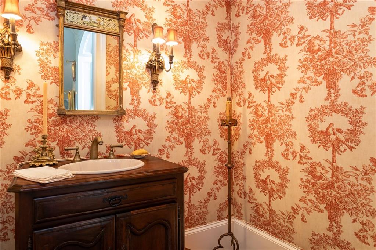
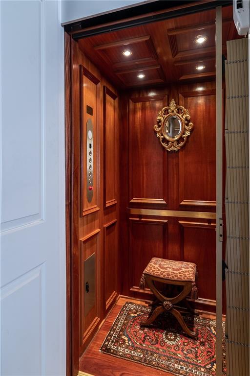
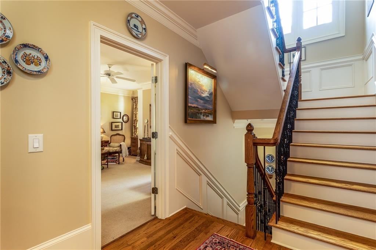
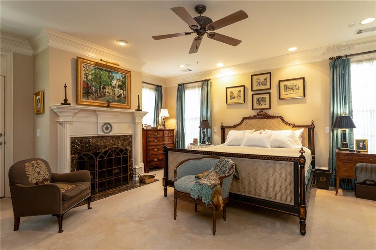
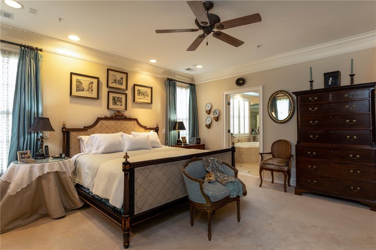
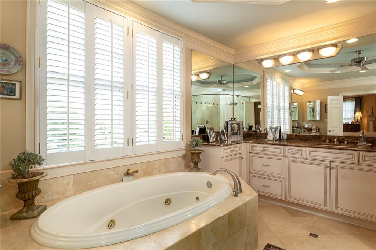
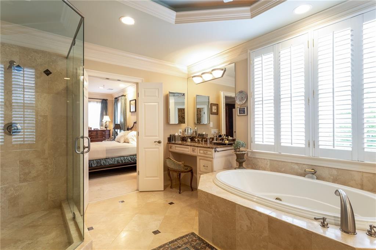
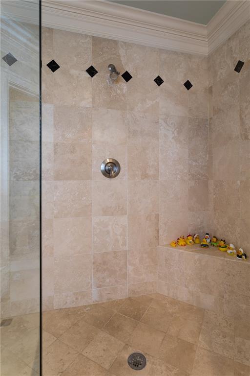
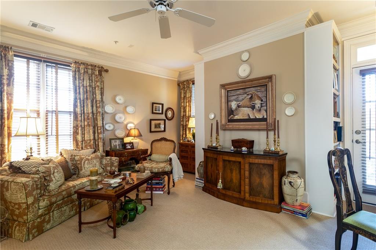
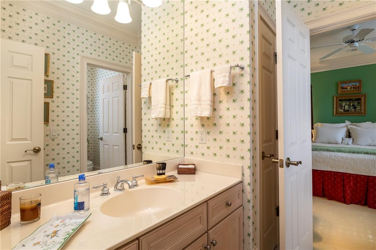
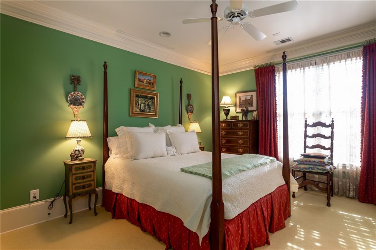
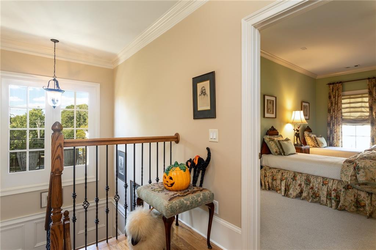
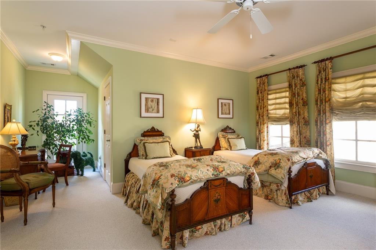
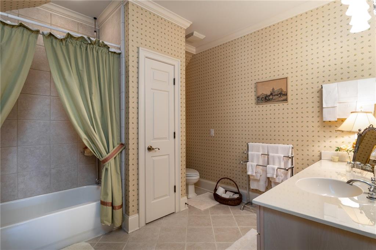
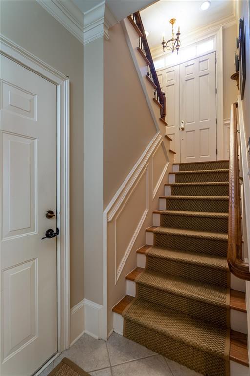
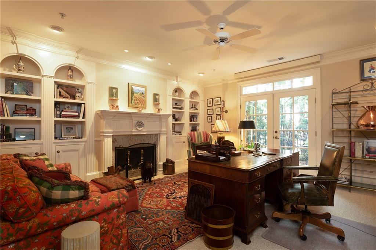
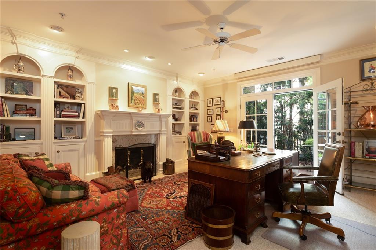
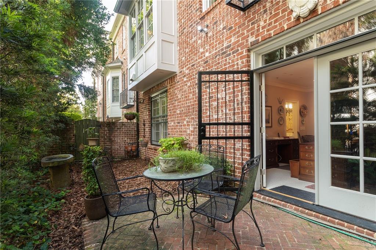
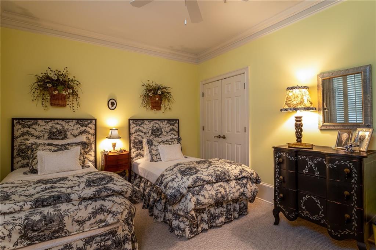
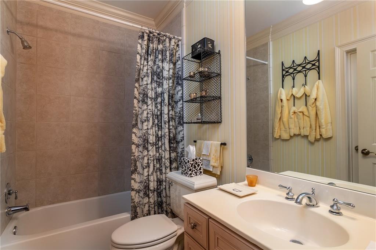
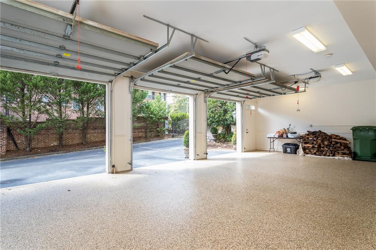
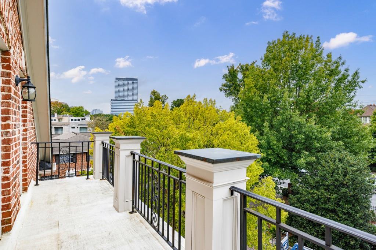
 MLS# 408090203
MLS# 408090203