Viewing Listing MLS# 383710953
Flowery Branch, GA 30542
- 4Beds
- 4Full Baths
- 2Half Baths
- N/A SqFt
- 2004Year Built
- 2.13Acres
- MLS# 383710953
- Residential
- Single Family Residence
- Pending
- Approx Time on Market6 months,
- AreaN/A
- CountyHall - GA
- Subdivision Royal Lakes
Overview
This European-style home offers an array of luxurious features, starting with its charming exterior showcasing a 3-car garage and an extended driveway. The property boasts lush landscaping with vibrant flower gardens, creating a picturesque setting. Inside, you'll find a meticulously designed light-filled interior with high ceilings, hardwood floors, arched openings, and extensive trim throughout. The main level features a grand entry foyer opening to the formal living room with a fireplace with stone surround, built-in bookcases, and dramatic vaulted ceilings, leading to double doors opening to the pergola. The spacious laundry room and mudroom is accessible via a side entrance, boasting a cabinet-adorned sink and a generously sized pantry with ample storage, all set on a tiled floor. The chef's kitchen is a culinary enthusiast's dream, equipped with a spacious island featuring a veggie sink and breakfast bar, a Butler's Pantry, and top-of-the-line appliances including a Wolfe double convection oven with a gas cooktop and grill. The kitchen seamlessly flows into the breakfast room, boasting another fireplace with stone accents and a wood-beamed ceiling, and the vaulted great room with transom windows and access to a balcony. The primary suite is a retreat in itself, featuring a vaulted ceiling with wood beams, a cozy fireplace, abundant windows, and a private door leading to a sundeck. The primary bathroom offers heated floors, a vanity with dual sinks, a soaking tub with therapeutic jets, a tiled shower with a Moen shower system. Additionally, there's a formal dining room with a charming window seat, and an office with built-ins and a bayed window. Upstairs, the loft with wood flooring provides additional living space, along with three additional bedrooms and two full bathrooms. The terrace level is an entertainer's paradise, boasting a mini kitchen, family room, office, full bathroom, exercise room, and a theater room complete with built-ins and movie equipment. Multiple storage rooms offer ample space for organization, and the terrace level opens to a lower deck. Outside, the property features a covered front porch, a pergola, and a saltwater pool with a spa, all enclosed by wrought iron fencing. The backyard is a true oasis, with a separate fenced area for a garden and step down from the pool area to a sprawling, meticulously level landscaped lawn, perfect for hosting outdoor gatherings and leisure activities. backing up to a greenbelt. This home offers the perfect blend of elegance, comfort, and functionality in a serene paradise setting. Located in beautiful Royal Lakes, a Golf and Country Club Community, with fabulous amenities. New transoms, new pool/spa heater.
Association Fees / Info
Hoa: Yes
Hoa Fees Frequency: Annually
Hoa Fees: 395
Community Features: Clubhouse, Country Club, Golf, Homeowners Assoc, Lake, Near Schools, Near Shopping, Pool, Restaurant, Sidewalks, Street Lights, Tennis Court(s)
Hoa Fees Frequency: Annually
Association Fee Includes: Reserve Fund
Bathroom Info
Main Bathroom Level: 1
Halfbaths: 2
Total Baths: 6.00
Fullbaths: 4
Room Bedroom Features: Master on Main, Oversized Master
Bedroom Info
Beds: 4
Building Info
Habitable Residence: No
Business Info
Equipment: Home Theater, Irrigation Equipment
Exterior Features
Fence: Back Yard, Wrought Iron
Patio and Porch: Breezeway, Covered, Deck, Enclosed, Front Porch, Rear Porch, Screened
Exterior Features: Balcony, Garden, Lighting, Private Yard
Road Surface Type: Paved
Pool Private: No
County: Hall - GA
Acres: 2.13
Pool Desc: Heated, In Ground, Pool Cover, Salt Water, Vinyl
Fees / Restrictions
Financial
Original Price: $1,298,000
Owner Financing: No
Garage / Parking
Parking Features: Attached, Driveway, Garage, Garage Door Opener, Garage Faces Side
Green / Env Info
Green Energy Generation: None
Handicap
Accessibility Features: None
Interior Features
Security Ftr: Fire Alarm, Security System Owned, Smoke Detector(s)
Fireplace Features: Gas Log, Gas Starter, Great Room, Living Room, Master Bedroom, Stone
Levels: Three Or More
Appliances: Dishwasher, Double Oven, Dryer, Gas Cooktop, Gas Oven, Gas Water Heater, Microwave, Refrigerator, Self Cleaning Oven, Washer
Laundry Features: Laundry Room, Main Level, Mud Room, Sink
Interior Features: Beamed Ceilings, Bookcases, Crown Molding, Disappearing Attic Stairs, Entrance Foyer, High Ceilings 10 ft Lower, High Ceilings 10 ft Main, High Ceilings 10 ft Upper, Recessed Lighting, Tray Ceiling(s), Walk-In Closet(s)
Flooring: Carpet, Ceramic Tile, Hardwood
Spa Features: Private
Lot Info
Lot Size Source: Appraiser
Lot Features: Back Yard, Cul-De-Sac, Front Yard, Landscaped, Wooded
Misc
Property Attached: No
Home Warranty: Yes
Open House
Other
Other Structures: None
Property Info
Construction Materials: Cement Siding, Shingle Siding, Stone
Year Built: 2,004
Property Condition: Resale
Roof: Shingle
Property Type: Residential Detached
Style: European, Traditional
Rental Info
Land Lease: No
Room Info
Kitchen Features: Breakfast Bar, Breakfast Room, Cabinets Other, Eat-in Kitchen, Kitchen Island, Pantry Walk-In, Solid Surface Counters, View to Family Room
Room Master Bathroom Features: Separate Tub/Shower,Soaking Tub,Whirlpool Tub
Room Dining Room Features: Seats 12+,Separate Dining Room
Special Features
Green Features: None
Special Listing Conditions: None
Special Circumstances: None
Sqft Info
Building Area Total: 6010
Building Area Source: Appraiser
Tax Info
Tax Amount Annual: 2500
Tax Year: 2,023
Tax Parcel Letter: 15-0037H-00-129
Unit Info
Utilities / Hvac
Cool System: Ceiling Fan(s), Central Air, Electric, Zoned
Electric: 110 Volts, 220 Volts
Heating: Natural Gas, Zoned
Utilities: Cable Available, Electricity Available, Natural Gas Available, Phone Available, Water Available
Sewer: Septic Tank
Waterfront / Water
Water Body Name: None
Water Source: Public
Waterfront Features: None
Directions
From I985 - Exit 17 - go East on Mundy Mill Road. (R) Sloan Road into Royal Lakes. (R) Park Royal Drive. (R) Knightsbridge Road. (R) Thornbury Close Way. In culdesac.Listing Provided courtesy of Keller Williams Lanier Partners
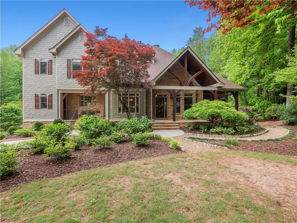
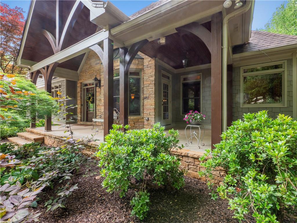
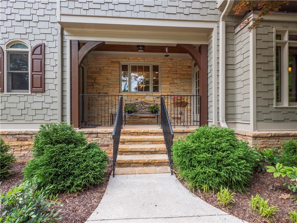
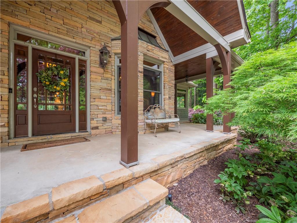
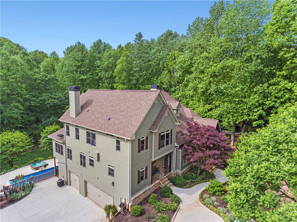
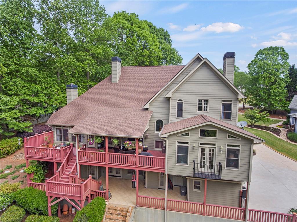
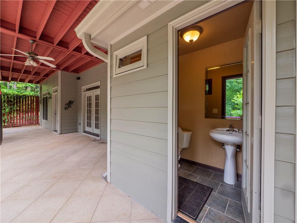
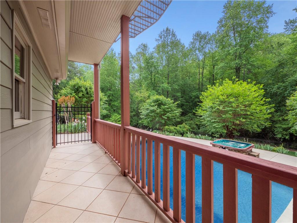
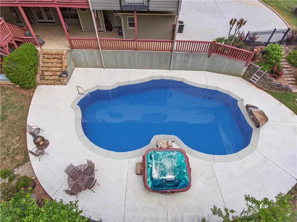
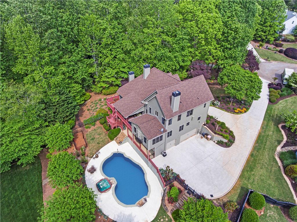
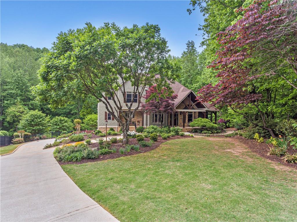
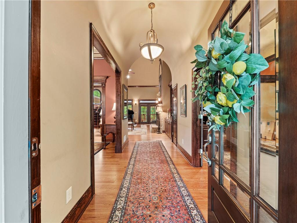
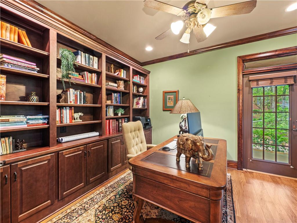
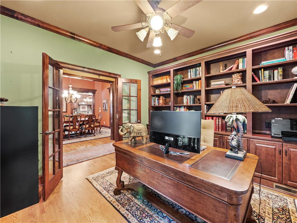
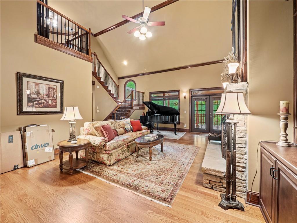
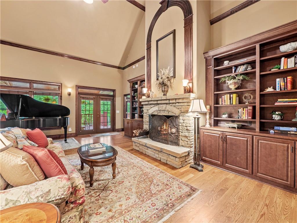
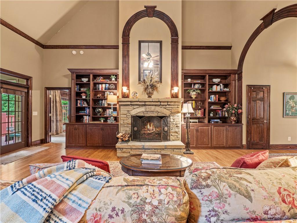
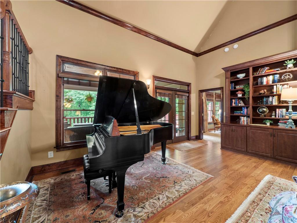
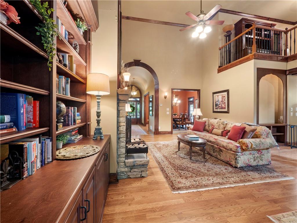
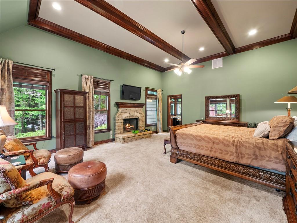
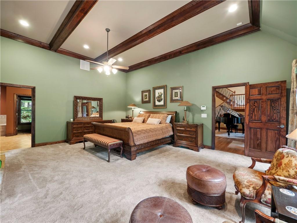
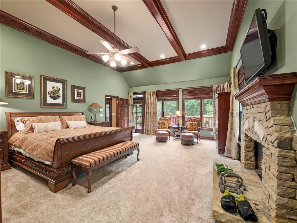
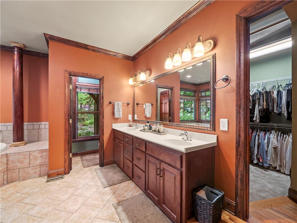
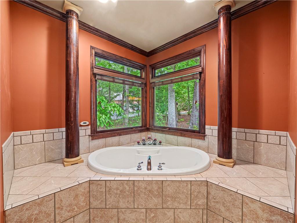
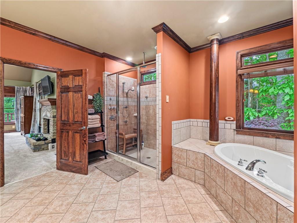
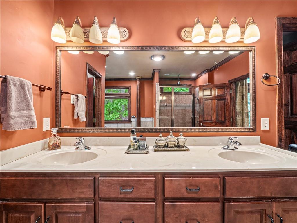
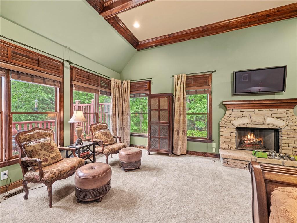
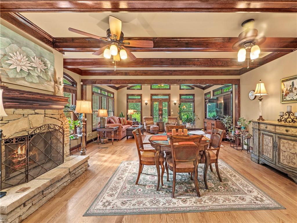
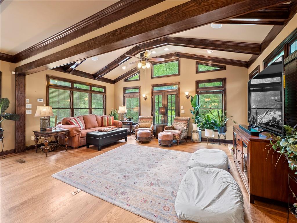
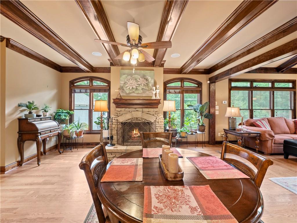
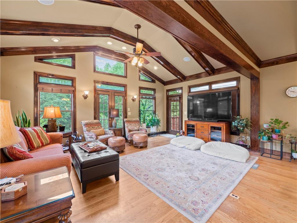
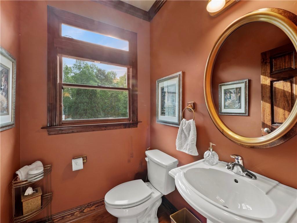
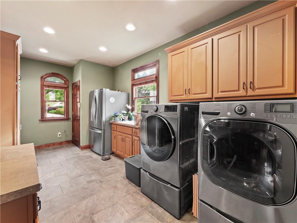
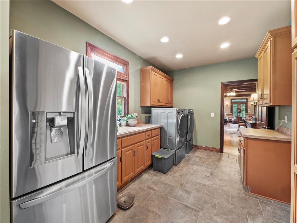
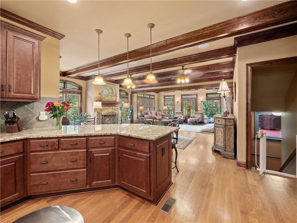
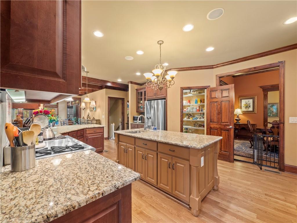
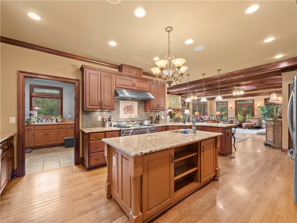
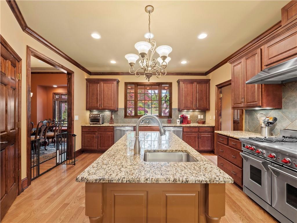
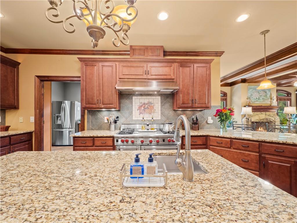
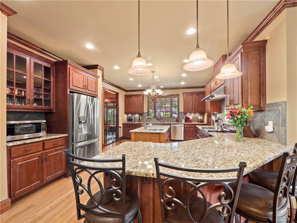
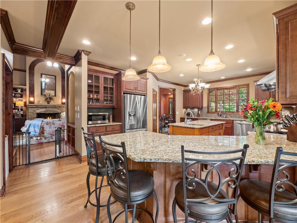
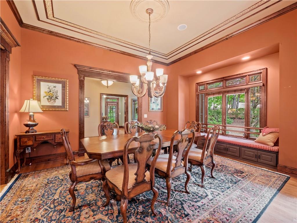
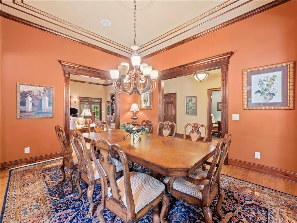
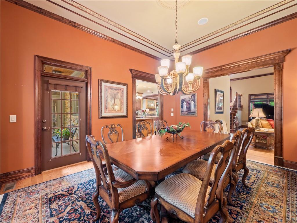
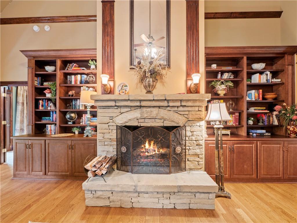
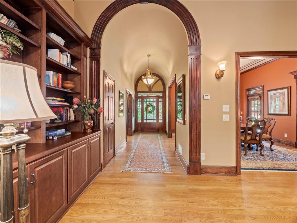
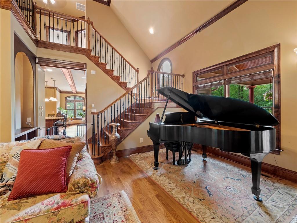
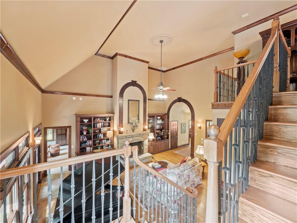
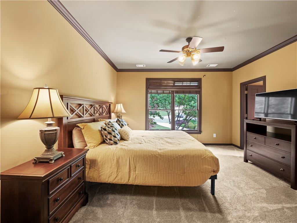
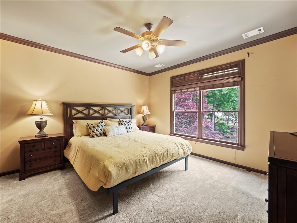
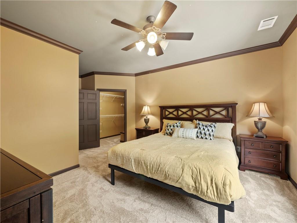
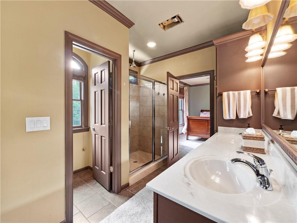
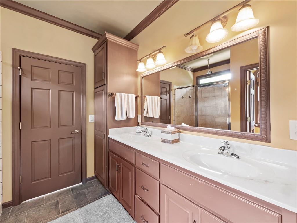
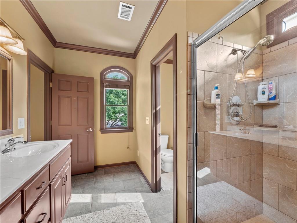
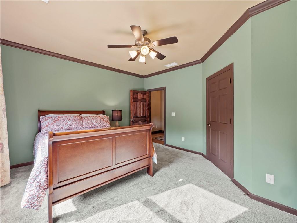
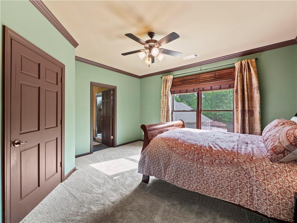
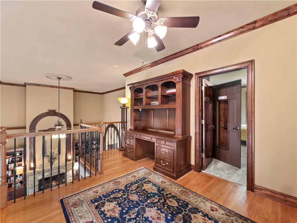
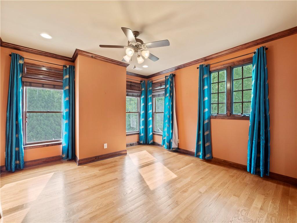
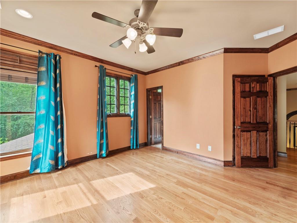
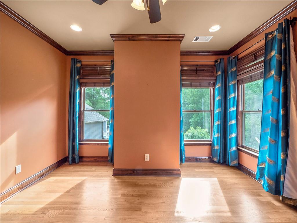
 Listings identified with the FMLS IDX logo come from
FMLS and are held by brokerage firms other than the owner of this website. The
listing brokerage is identified in any listing details. Information is deemed reliable
but is not guaranteed. If you believe any FMLS listing contains material that
infringes your copyrighted work please
Listings identified with the FMLS IDX logo come from
FMLS and are held by brokerage firms other than the owner of this website. The
listing brokerage is identified in any listing details. Information is deemed reliable
but is not guaranteed. If you believe any FMLS listing contains material that
infringes your copyrighted work please