Viewing Listing MLS# 383680805
Cleveland, GA 30528
- 6Beds
- 3Full Baths
- 1Half Baths
- N/A SqFt
- 1963Year Built
- 4.89Acres
- MLS# 383680805
- Residential
- Single Family Residence
- Active
- Approx Time on Market4 months, 18 days
- AreaN/A
- CountyWhite - GA
- Subdivision Na
Overview
Do not miss out on this beautiful 6 bed 3.5 bath on a flat and secluded 5 +/- acres. INCLUDED WITH ANOTHER SEPARATE METER on property, with the convenience of power already available, from a trailer that had previously on the property. Located minutes from shopping, restaurants, stores, and Mossy Creek Elementary and plenty of flat gorgeous land to call your own. This home was torn down to studs and given all new everthing- starting with framing, insulation and drywall. The house was newly electrically rewired and brought to code with grounded wires and new breakers/box. New plumbing added to the new vanities and new basement kitchen. New base and crown moulding through out. New doors and hardware. The basement has been waterproofed with sump pump and a lifetime warranty from H20 Waterproofing. Brand new 5 inch solid oak floors, tile, new cabinets, vanities throughout. 4 bedroom ranch with large bedrooms upstairs. Custom built ins with multiple power sources surround wood burning fireplace. In the kitchen fabulous Blue, White, and Gold contrasts from the cabinets, the hardware, the sink and the backsplash. Complimenting the kitchen even more is the large GRANITE countertops that wrap around the whole kitchen and ending with a waterfall edge, and not to mention the luxurious brand new appliances. Next to the kitchen you have a spacious laundry room. Facing your kitchen and Dining room on the back side of the house are Double Doors leading to a huge back deck with 2 ceiling fans, sit back and relax and enjoy the nature around. Making are way to the Master bathroom you will be amazed by the tile that surrounds, the free standing black tub, the shower with a natural rock floor, the double vanity, and the large walk in closet. Walking up the hall, you have 3 addt'l OVERSIZED bedrooms on the main (4 total) perfect for kids, an office, or a game room. Accompanied in the hall way is one full bathroom and one half bathroom. The full bathroom offering a touch of color with the cute light blue tile. Finally making your way to the lower level, is your finished daylight basement. Making a right you will enter your second kitchen, here you are offered brand new Countertops, Backsplash, Cabinets and Appliances. Next to the Kitchen are your final two bedrooms. The terrace level could make for a possible second family accommodations. Also connected to basement Kitchen is the downstairs bathroom, that has two entries to both kitchen and the large and spacious downstairs living room with a gorgeous extra large brick fireplace. Double exterior doors will lead you to the acreage outdoors. Also offered in the living room is a large mechanical room that is great for storage and tools. A brand new two zone 3500 sq ft HVAC system, with new duct work, has a 10 year manufacturers warranty. The carport had new concrete poured and extended to enlarge the kitchen and to offer double car garage, with a brand new asphalt driveway freshly poured. A crush and run roundabout still exist to where another homesite with power and water used to sit, so the opportunity for expansion or even subdividing to build is an option! This fully renovated home comes with NEW Everything. You definitely do not want to miss out on the beautiful unique home. USDA loan eligible.
Association Fees / Info
Hoa: No
Community Features: None
Bathroom Info
Main Bathroom Level: 2
Halfbaths: 1
Total Baths: 4.00
Fullbaths: 3
Room Bedroom Features: Master on Main
Bedroom Info
Beds: 6
Building Info
Habitable Residence: Yes
Business Info
Equipment: None
Exterior Features
Fence: Front Yard
Patio and Porch: Deck
Exterior Features: Rain Gutters
Road Surface Type: Asphalt
Pool Private: No
County: White - GA
Acres: 4.89
Pool Desc: None
Fees / Restrictions
Financial
Original Price: $605,000
Owner Financing: Yes
Garage / Parking
Parking Features: Carport
Green / Env Info
Green Energy Generation: None
Handicap
Accessibility Features: None
Interior Features
Security Ftr: Carbon Monoxide Detector(s)
Fireplace Features: Brick
Levels: Two
Appliances: Dishwasher, Disposal, Gas Cooktop, Gas Oven, Gas Range, Gas Water Heater, Microwave, Refrigerator, Washer
Laundry Features: Laundry Room
Interior Features: Crown Molding, Double Vanity
Flooring: Carpet, Ceramic Tile, Hardwood
Spa Features: None
Lot Info
Lot Size Source: Assessor
Lot Features: Level
Lot Size: 0X0X0X0
Misc
Property Attached: No
Home Warranty: Yes
Open House
Other
Other Structures: None
Property Info
Construction Materials: Block, Wood Siding
Year Built: 1,963
Property Condition: Updated/Remodeled
Roof: Metal
Property Type: Residential Detached
Style: Ranch
Rental Info
Land Lease: Yes
Room Info
Kitchen Features: Cabinets White, Stone Counters
Room Master Bathroom Features: Double Vanity,Separate Tub/Shower,Soaking Tub
Room Dining Room Features: Great Room,Open Concept
Special Features
Green Features: None
Special Listing Conditions: None
Special Circumstances: None
Sqft Info
Building Area Total: 3702
Building Area Source: Builder
Tax Info
Tax Amount Annual: 1733
Tax Year: 2,023
Tax Parcel Letter: 049-075
Unit Info
Utilities / Hvac
Cool System: Central Air
Electric: 110 Volts, 220 Volts in Laundry
Heating: Central
Utilities: Electricity Available, Water Available
Sewer: Septic Tank
Waterfront / Water
Water Body Name: None
Water Source: Public
Waterfront Features: None
Directions
GPS FriendlyListing Provided courtesy of Anchor Real Estate Advisors, Llc
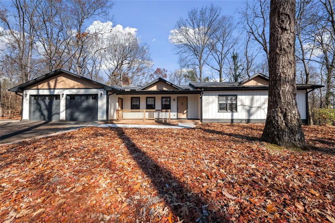
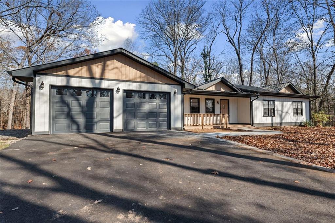
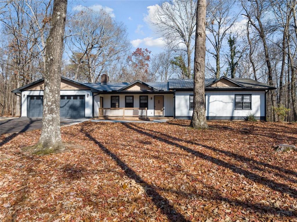
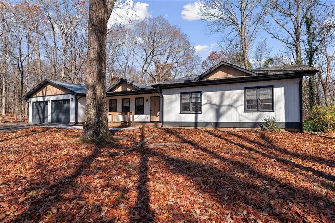
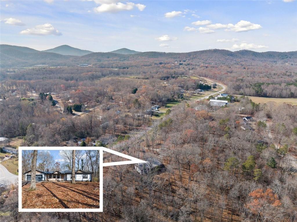
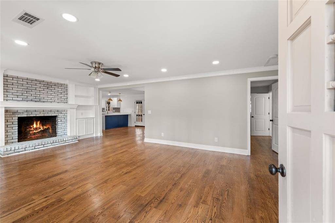
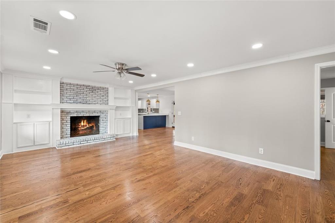
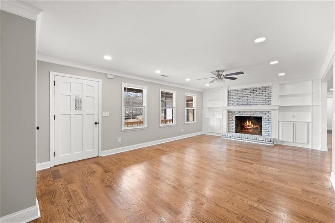
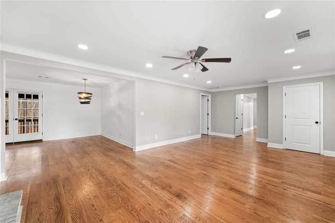
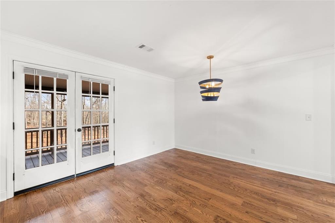
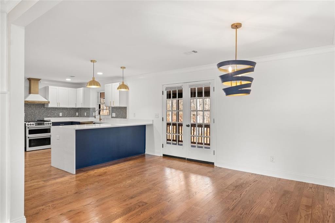
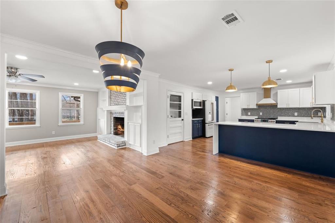
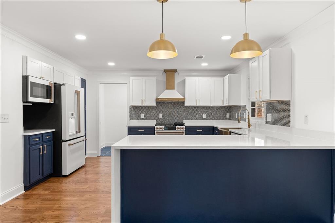
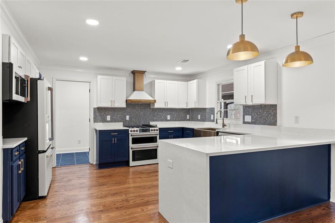
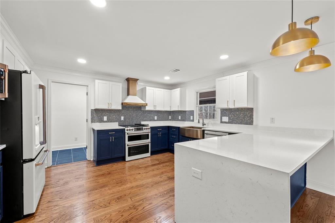
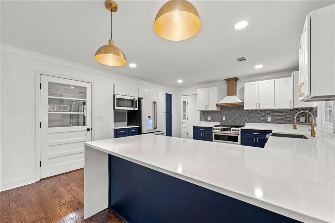
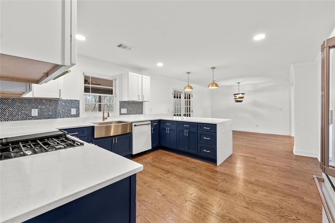
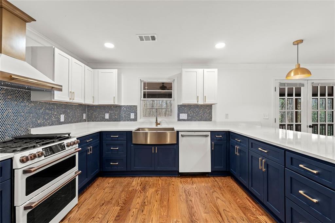
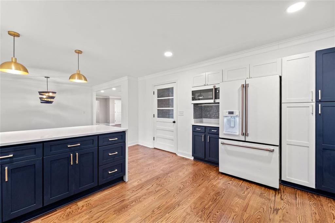
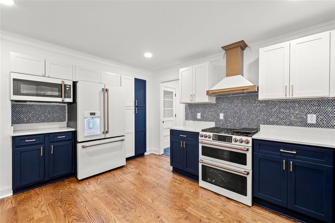
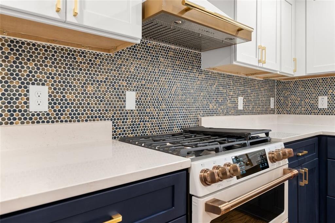
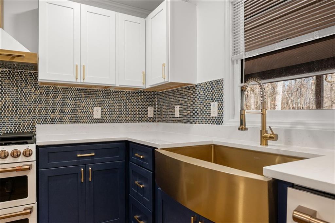
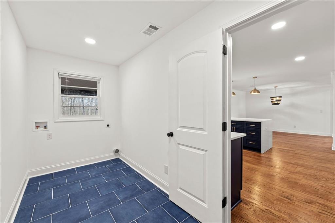
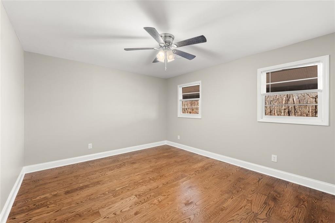
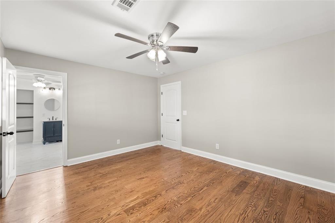
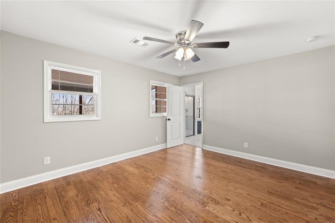
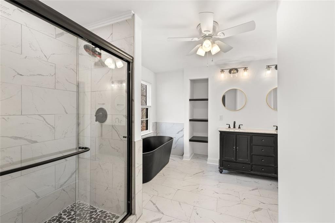
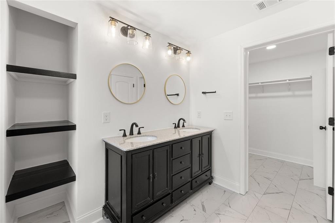
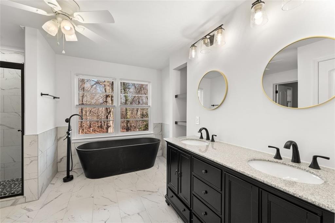
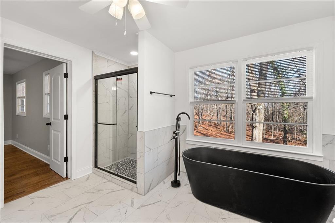
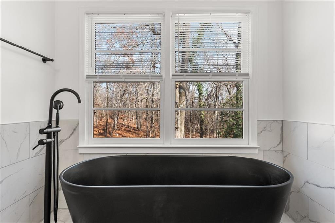
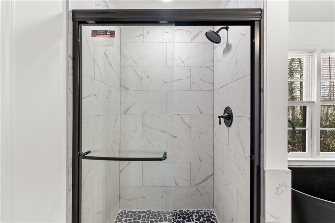
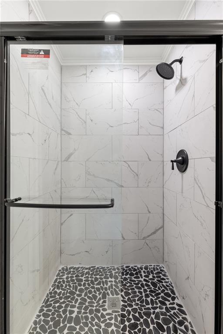
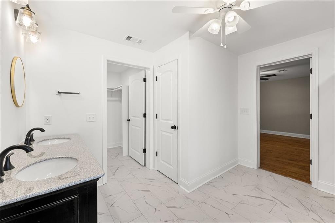
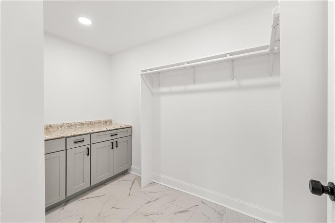
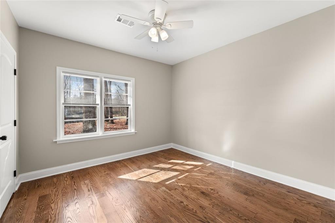
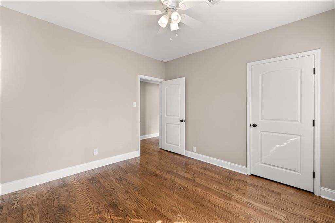
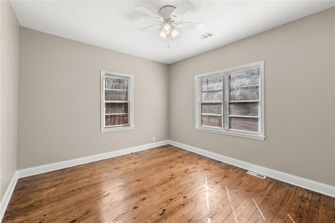
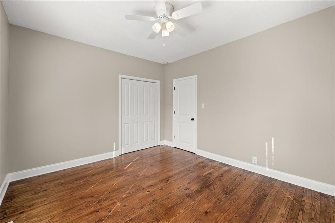
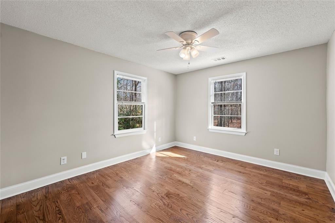
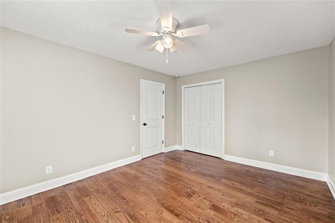
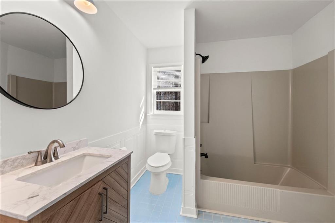
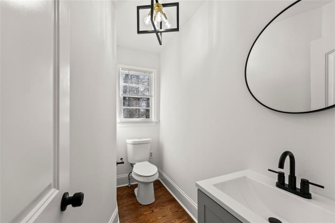
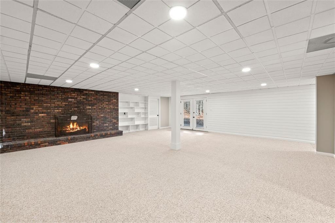
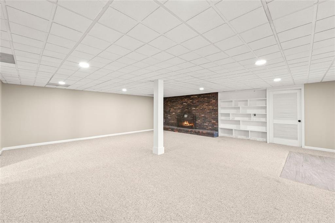
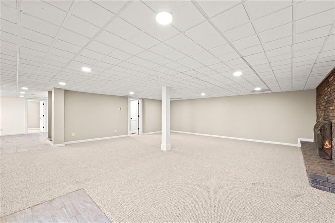
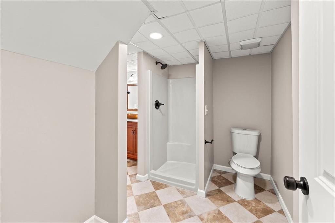
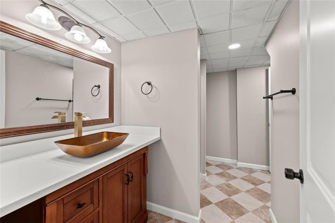
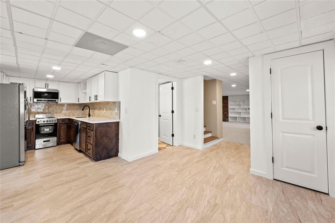
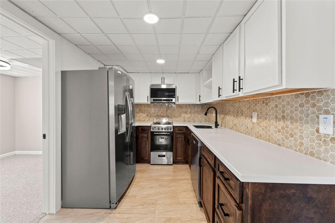
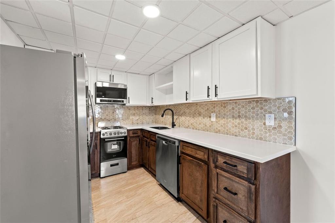
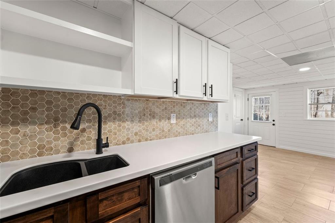
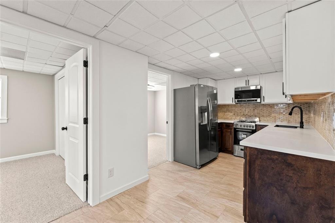
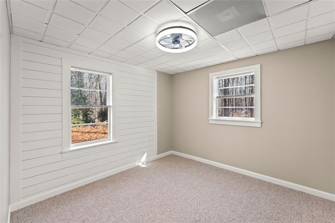
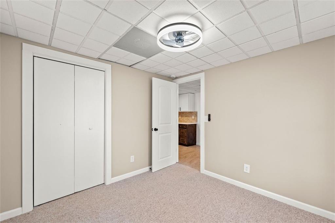
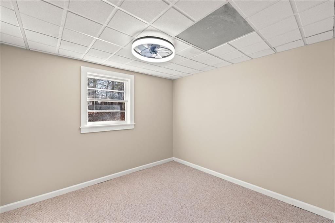
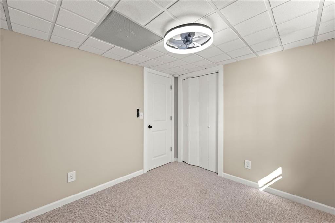
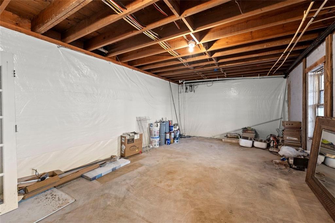
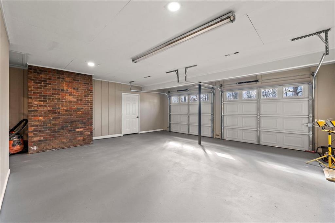
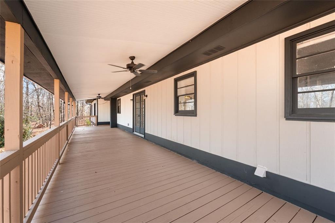
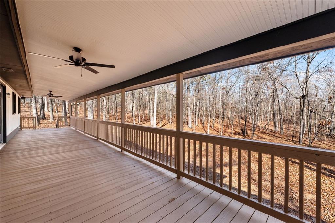
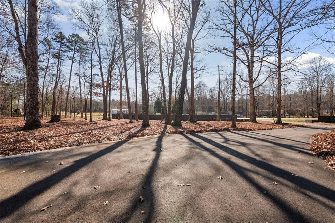
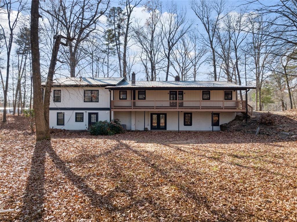
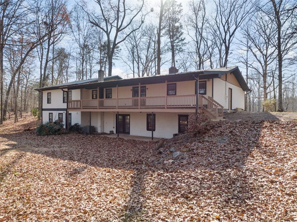
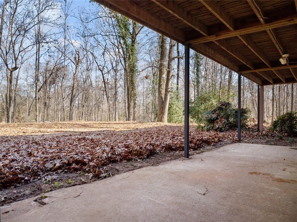
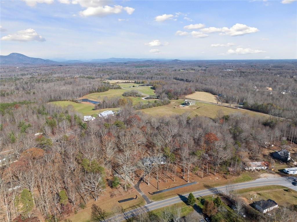
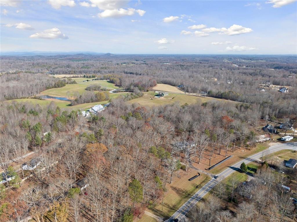
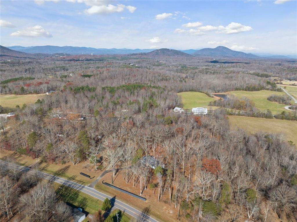
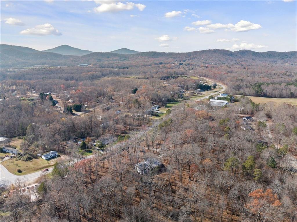
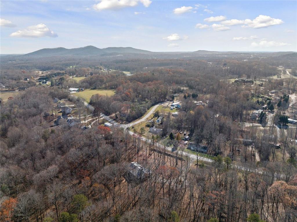
 Listings identified with the FMLS IDX logo come from
FMLS and are held by brokerage firms other than the owner of this website. The
listing brokerage is identified in any listing details. Information is deemed reliable
but is not guaranteed. If you believe any FMLS listing contains material that
infringes your copyrighted work please
Listings identified with the FMLS IDX logo come from
FMLS and are held by brokerage firms other than the owner of this website. The
listing brokerage is identified in any listing details. Information is deemed reliable
but is not guaranteed. If you believe any FMLS listing contains material that
infringes your copyrighted work please