Viewing Listing MLS# 383634958
Atlanta, GA 30338
- 6Beds
- 6Full Baths
- 2Half Baths
- N/A SqFt
- 2024Year Built
- 0.50Acres
- MLS# 383634958
- Residential
- Single Family Residence
- Active
- Approx Time on Market5 months, 23 days
- AreaN/A
- CountyDekalb - GA
- Subdivision Shadow Lane
Overview
Welcome to 1601 Shadow Court! A stunning 6-bedroom, 6.5-bath nestled in the heart of Dunwoody, Georgia, perfectly designed for families seeking luxury and comfort. This property sits on a generous half-acre private and level lot situated on a cul-de-sac. The rocking chair front porch sets a welcoming tone, leading you into a transitional style home with all the modern features for your family and friends to enjoy. The open-concept layout is complemented by the chef's kitchen, equipped with a 14 ft. island including a wine/beverage cooler. The custom cabinetry is a perfect backdrop for the high-end appliance package which includes a 48-inch gas stove/oven, 60-inch fridge, microwave drawer, and dishwasher. Off the kitchen you will find a scullery (butler kitchen) that includes a second fridge, sink, and wall oven with plenty of storage for those kitchen gadgets- this is an entertainer's dream space to prep and store those meals for guests! The main floor also offers office space, 1 of 2 master bedrooms, 1 of 2 laundry rooms, a mudroom, bath, dining room that can easily seat 12, a family room that opens to a beautiful walkout porch, and a grilling patio! Outside, the level backyard, complete with a custom privacy fence, is poised for a pool, and the entertainer's dream continues with an expansive layout ideal for gatherings. The home's exterior is covered in LP Smart Side with a 50-year warranty! For comfort enthusiasts, enjoy heated floors in both master bathrooms, custom tile work, and frameless shower doors. The master bath on the main floor has a zero-entry shower and offers a walkout to your own private patio, a sanctuary for relaxation! Other features include a finished daylight basement with a half bath thats perfect for a home gym or man cave. Upstairs you have luxury carpet in all second-floor bedrooms. White oak hardwood floors on the main level. Front yard irrigation, smart thermostats, ring camera on garage door opener and front door, 3 car garage with a car vacuum, and a 220 Volt outlet for EV charger. Constructed with whole-home spray foam insulation for optimal energy efficiency, this residence ensures a quieter and more comfortable living environment, all located within walking distance to Dunwoody Village where you can eat and shop until you drop. 1601 Shadow Court promises a serene yet connected lifestyle. Don't miss the chance to make this exceptional property your family's new home. It's more than a house; it's the foundation for your future memories. The estimated completion time is before the end of 2024. Photos shown are a recent/similar build not of the actual home. Ask for more reference pictures of previous projects to showcase builders' work.
Association Fees / Info
Hoa: No
Community Features: None
Bathroom Info
Main Bathroom Level: 1
Halfbaths: 2
Total Baths: 8.00
Fullbaths: 6
Room Bedroom Features: Double Master Bedroom, Master on Main, Oversized Master
Bedroom Info
Beds: 6
Building Info
Habitable Residence: No
Business Info
Equipment: Irrigation Equipment
Exterior Features
Fence: Back Yard, Wood
Patio and Porch: Covered, Front Porch, Patio
Exterior Features: Private Yard
Road Surface Type: Paved
Pool Private: No
County: Dekalb - GA
Acres: 0.50
Pool Desc: None
Fees / Restrictions
Financial
Original Price: $1,890,000
Owner Financing: No
Garage / Parking
Parking Features: Driveway, Garage, Garage Door Opener, Garage Faces Side, Kitchen Level, Level Driveway, On Street
Green / Env Info
Green Energy Generation: None
Handicap
Accessibility Features: None
Interior Features
Security Ftr: Carbon Monoxide Detector(s), Fire Alarm, Smoke Detector(s)
Fireplace Features: Electric
Levels: Two
Appliances: Dishwasher, Disposal, Double Oven, Microwave, Range Hood, Refrigerator
Laundry Features: Mud Room, Sink, Upper Level
Interior Features: Crown Molding, Double Vanity, High Ceilings 9 ft Upper, High Ceilings 10 ft Main, Recessed Lighting, Smart Home
Flooring: Carpet, Hardwood
Spa Features: None
Lot Info
Lot Size Source: Public Records
Lot Features: Back Yard, Cul-De-Sac, Front Yard, Landscaped, Level
Lot Size: 231 x 65
Misc
Property Attached: No
Home Warranty: No
Open House
Other
Other Structures: None
Property Info
Construction Materials: Brick 4 Sides, HardiPlank Type, Spray Foam Insulation
Year Built: 2,024
Property Condition: Under Construction
Roof: Shingle
Property Type: Residential Detached
Style: Craftsman, Traditional
Rental Info
Land Lease: No
Room Info
Kitchen Features: Cabinets Stain, Cabinets White, Eat-in Kitchen, Kitchen Island, Pantry Walk-In, Second Kitchen, Stone Counters, View to Family Room, Wine Rack
Room Master Bathroom Features: Double Vanity,Soaking Tub
Room Dining Room Features: Seats 12+,Separate Dining Room
Special Features
Green Features: Insulation, Thermostat
Special Listing Conditions: None
Special Circumstances: Agent Related to Seller, Investor Owned
Sqft Info
Building Area Total: 6000
Building Area Source: Builder
Tax Info
Tax Amount Annual: 840
Tax Year: 2,023
Tax Parcel Letter: 18-362-04-023
Unit Info
Utilities / Hvac
Cool System: Central Air
Electric: 220 Volts in Garage
Heating: Natural Gas
Utilities: Cable Available, Electricity Available, Natural Gas Available, Phone Available, Sewer Available, Water Available
Sewer: Public Sewer
Waterfront / Water
Water Body Name: None
Water Source: Public
Waterfront Features: None
Directions
Use GPS.Listing Provided courtesy of Atlanta Communities
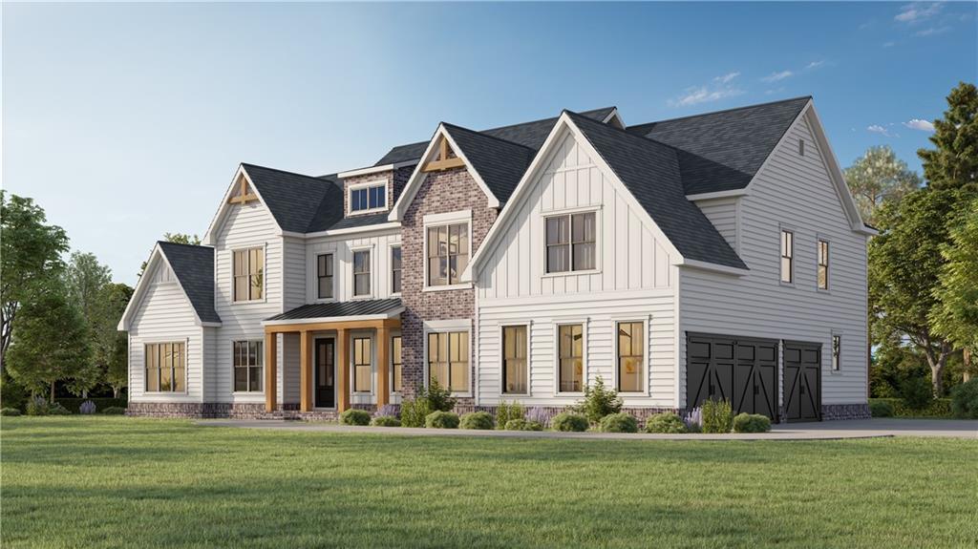
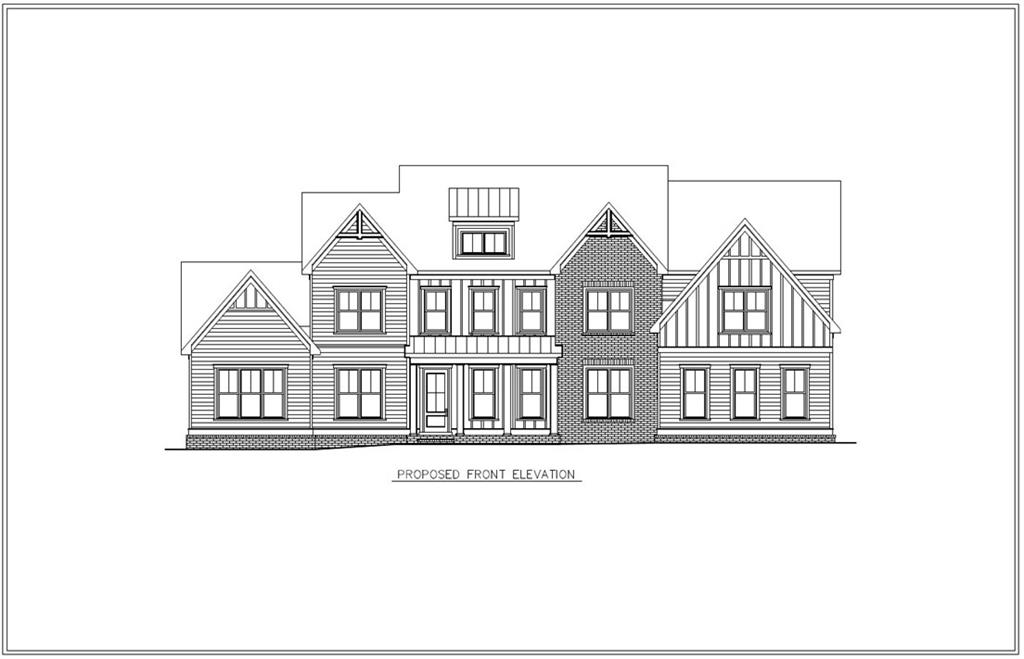
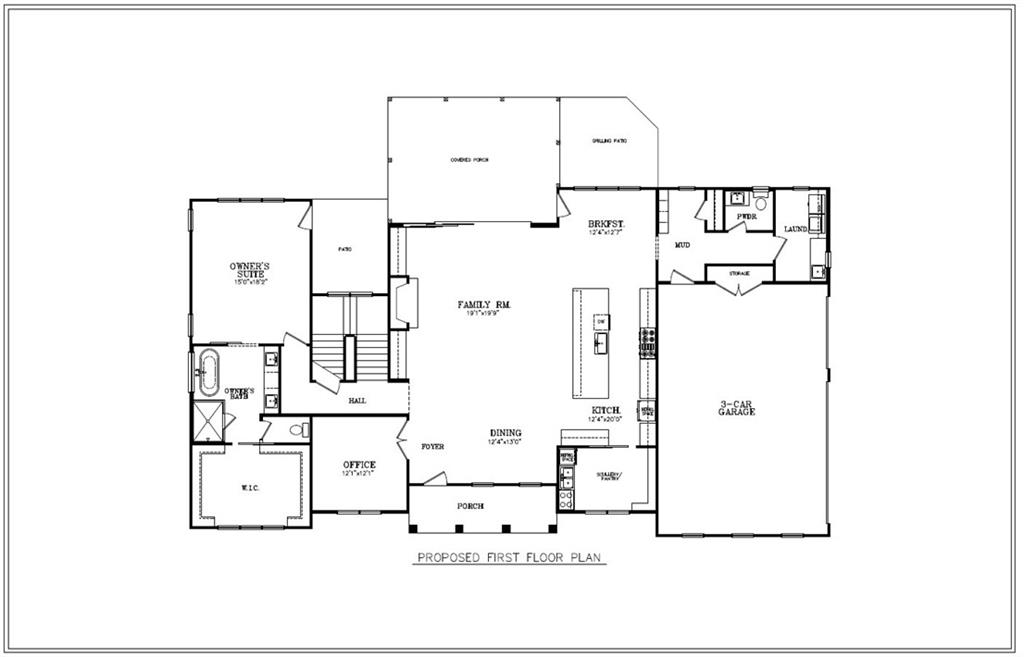
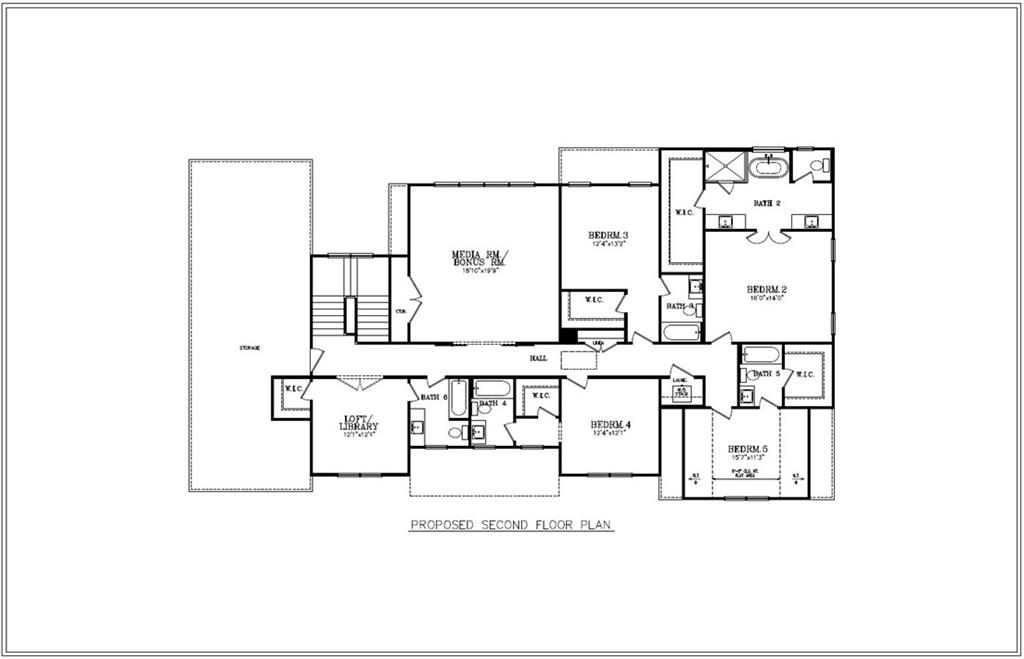
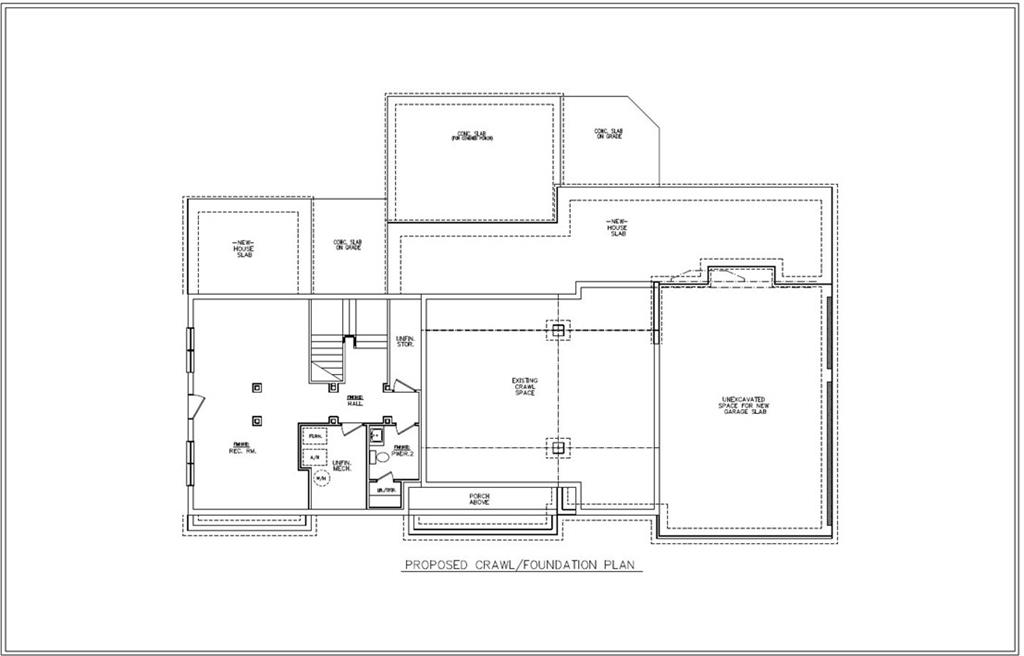
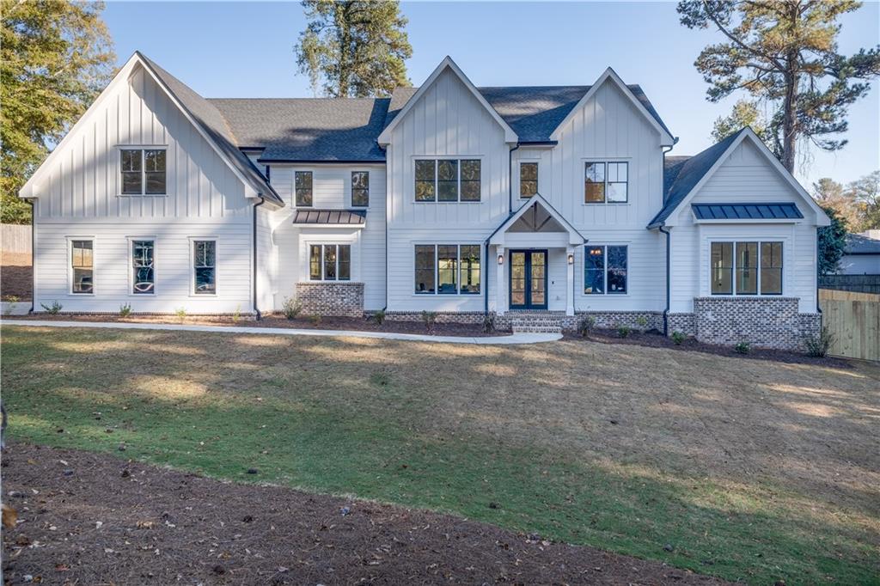
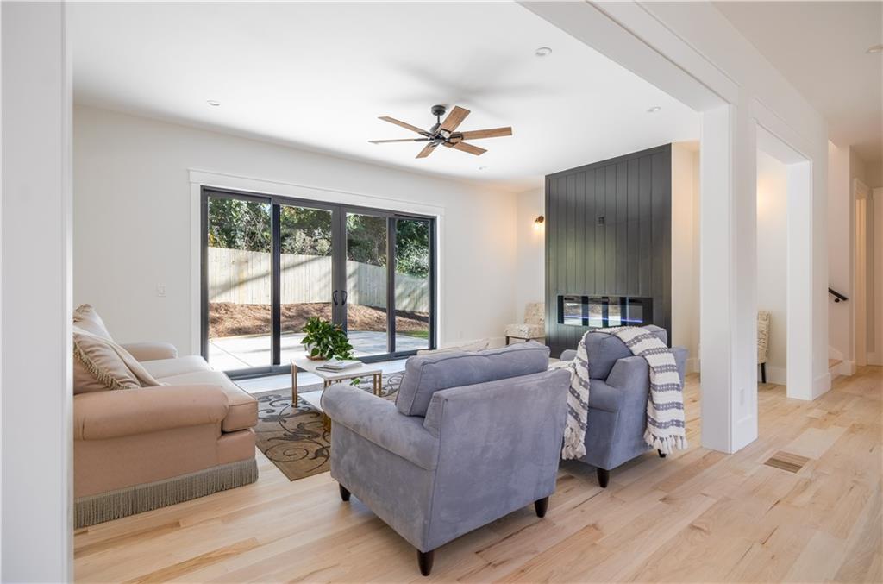
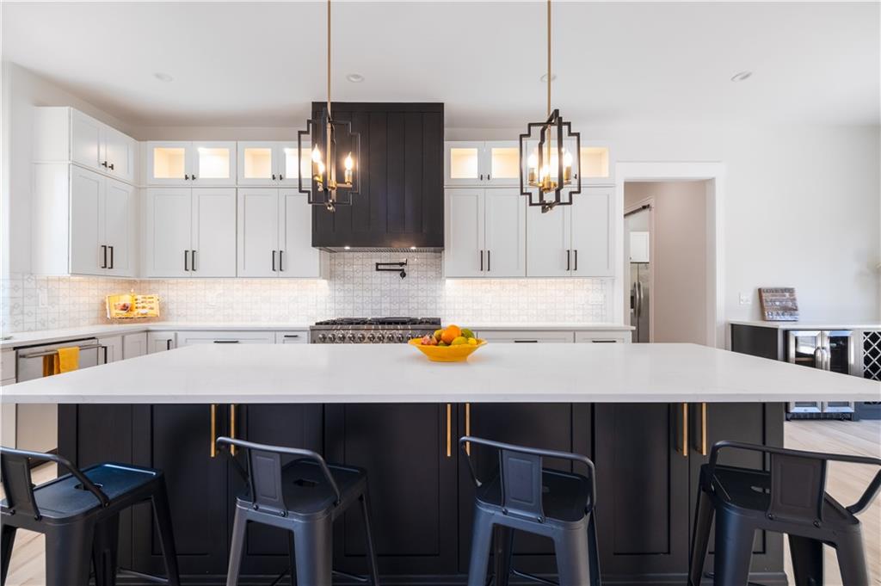
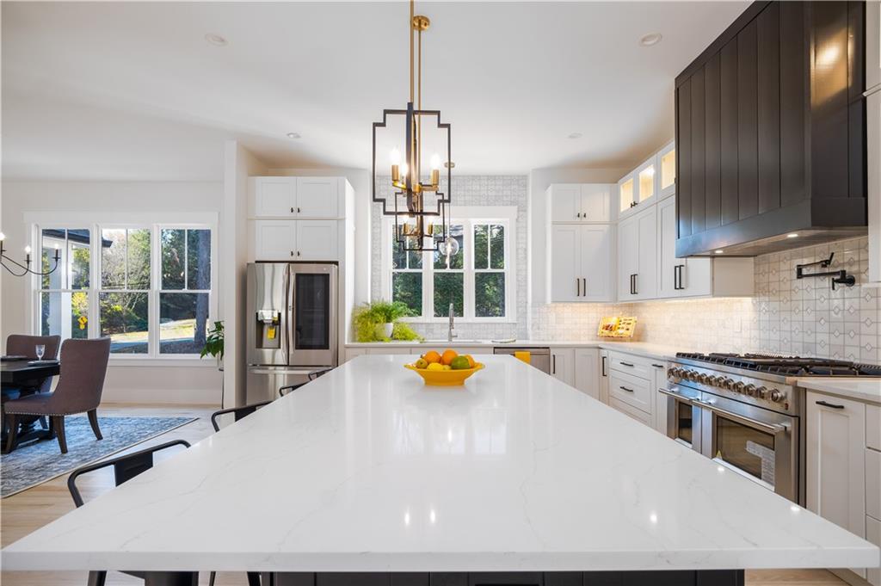
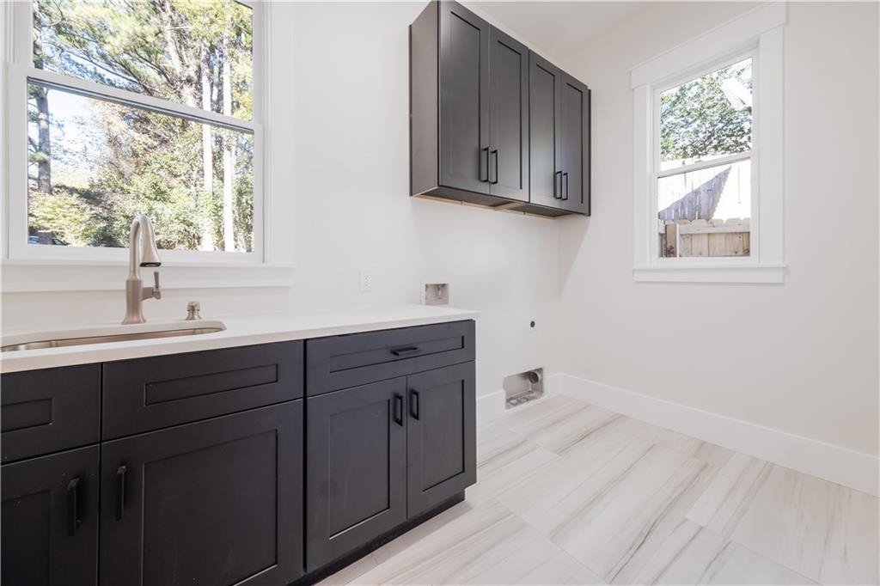
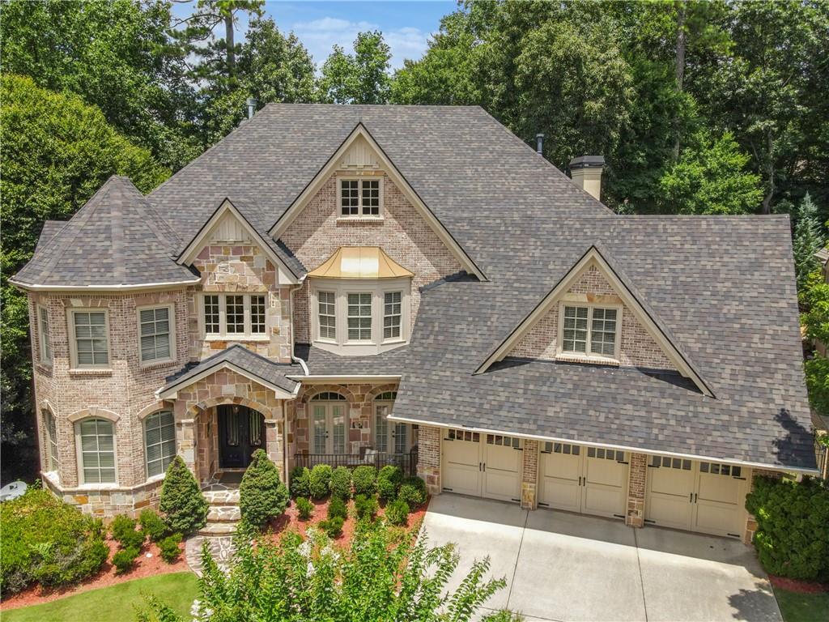
 MLS# 393239252
MLS# 393239252