Viewing Listing MLS# 383623313
East Point, GA 30344
- 4Beds
- 3Full Baths
- N/AHalf Baths
- N/A SqFt
- 1935Year Built
- 0.22Acres
- MLS# 383623313
- Residential
- Single Family Residence
- Active
- Approx Time on Market4 months, 17 days
- AreaN/A
- CountyFulton - GA
- Subdivision Jefferson Park
Overview
Welcome to the Stewart-Bishop home. This lovely bungalow has been passed down from generation to generation and is now on the market for the first time since 1935! This spacious brick home has been lovingly and thoughtfully maintained as to not wipe away its original charm and character. You will be impressed with the gorgeous original hardwood floors, beautiful archways, sun drenched rooms, and amazing wooden ceilings. On the main level, you will enjoy a spacious living room with brick fireplace and built-in shelving, a warm and inviting dining room, a newly updated kitchen, and 3 large bathrooms and two full baths. The upper level boasts an original in-law suite that features original wood paneling, a large vintage eat-in kitchen, bedroom, bath, and office. The upstairs suite is metered separately except for gas. This is the perfect space for an Airbnb, long-term rental, teen suite or in-law suite. The yard is flat and partially fenced! You can build a fire pit and enjoy time with your friendly neighbors in this very vibrant in town neighborhood. This home is located seven minutes from Hartsfield Jackson international airport and its just a short drive to Midtown with easy access to all interstates. if you are looking for an older home that has not been stripped of its original charm and you enjoy surrounding yourself with the warmth and loveliness of years gone by, you must see this home. Welcome to 1391 Jefferson Avenue in the heart of beautiful Jefferson Park!
Association Fees / Info
Hoa: No
Community Features: Fitness Center, Near Beltline, Near Public Transport, Near Schools, Near Trails/Greenway, Park, Pickleball, Playground, Public Transportation, Tennis Court(s)
Bathroom Info
Main Bathroom Level: 2
Total Baths: 3.00
Fullbaths: 3
Room Bedroom Features: In-Law Floorplan, Master on Main, Oversized Master
Bedroom Info
Beds: 4
Building Info
Habitable Residence: No
Business Info
Equipment: None
Exterior Features
Fence: Back Yard, Wood
Patio and Porch: Covered, Enclosed, Front Porch, Glass Enclosed, Patio
Exterior Features: Private Entrance, Private Yard
Road Surface Type: Asphalt
Pool Private: No
County: Fulton - GA
Acres: 0.22
Pool Desc: None
Fees / Restrictions
Financial
Original Price: $475,000
Owner Financing: No
Garage / Parking
Parking Features: Driveway
Green / Env Info
Green Energy Generation: None
Handicap
Accessibility Features: None
Interior Features
Security Ftr: None
Fireplace Features: Brick, Insert, Living Room
Levels: One and One Half
Appliances: Dishwasher, Disposal, Electric Cooktop, Electric Range, Refrigerator
Laundry Features: In Hall
Interior Features: Beamed Ceilings, Bookcases, His and Hers Closets, Permanent Attic Stairs
Flooring: Ceramic Tile, Hardwood, Laminate
Spa Features: None
Lot Info
Lot Size Source: Public Records
Lot Features: Back Yard, Front Yard, Level
Lot Size: x 54x174x45x181
Misc
Property Attached: No
Home Warranty: No
Open House
Other
Other Structures: None
Property Info
Construction Materials: Brick, Stone
Year Built: 1,935
Property Condition: Resale
Roof: Composition
Property Type: Residential Detached
Style: Bungalow
Rental Info
Land Lease: No
Room Info
Kitchen Features: Cabinets White, Other Surface Counters
Room Master Bathroom Features: Shower Only
Room Dining Room Features: Separate Dining Room
Special Features
Green Features: None
Special Listing Conditions: None
Special Circumstances: None
Sqft Info
Building Area Total: 2653
Building Area Source: Appraiser
Tax Info
Tax Amount Annual: 5492
Tax Year: 2,023
Tax Parcel Letter: 14-0133-0005-020-4
Unit Info
Utilities / Hvac
Cool System: Ceiling Fan(s), Central Air, Wall Unit(s)
Electric: 220 Volts
Heating: Central, Wall Unit(s)
Utilities: Cable Available, Electricity Available, Natural Gas Available, Phone Available, Sewer Available, Water Available, Other
Sewer: Public Sewer
Waterfront / Water
Water Body Name: None
Water Source: Public
Waterfront Features: None
Directions
Please use GPSListing Provided courtesy of Keller Knapp
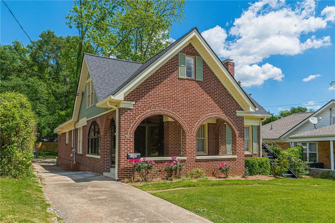
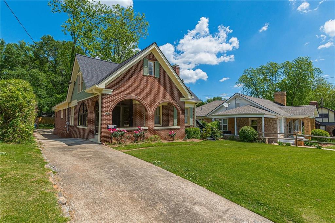
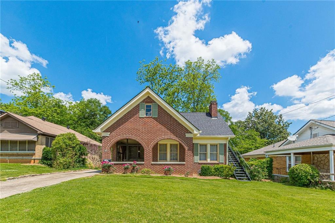
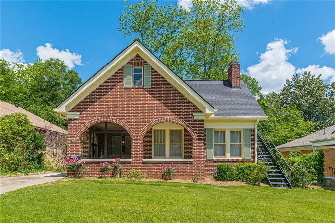
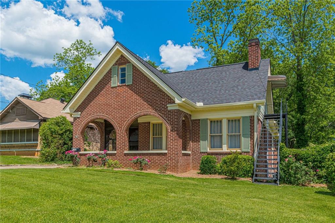
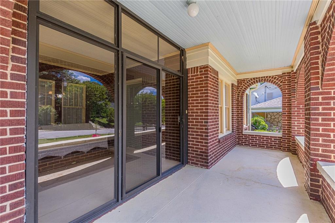
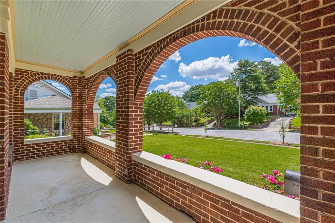
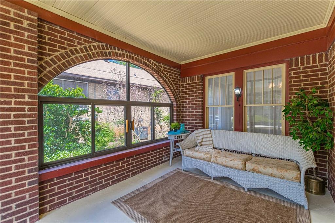
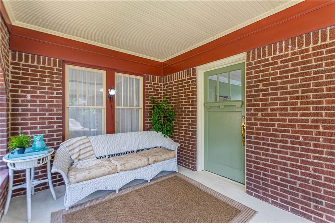
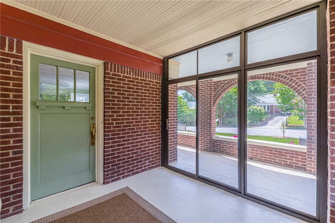
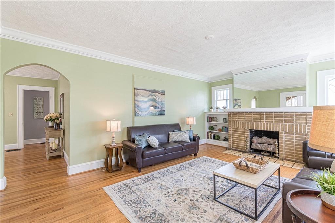
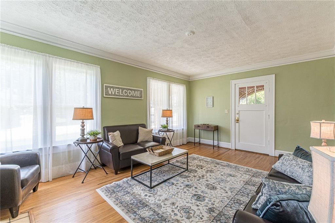
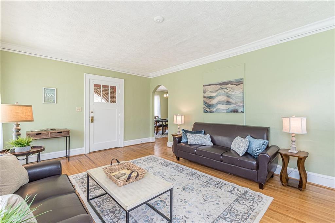
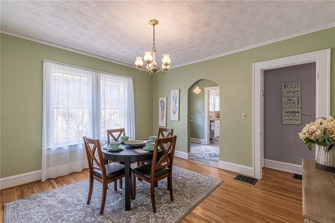
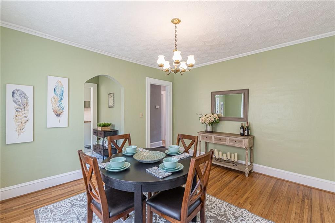
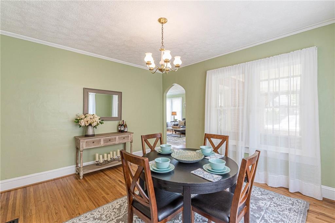
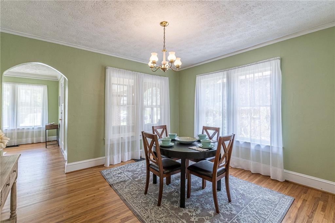
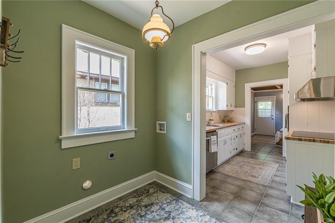
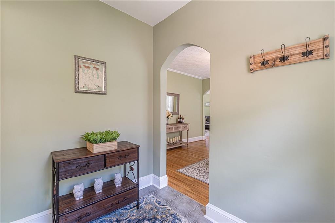
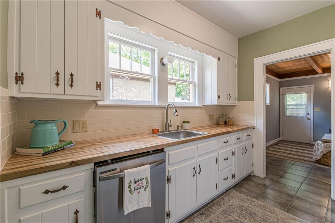
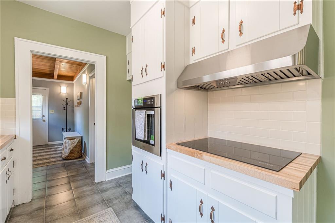
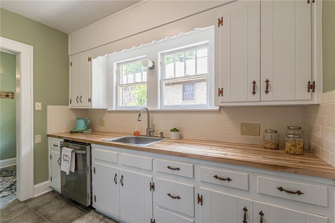
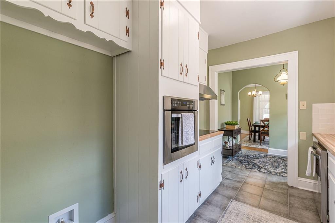
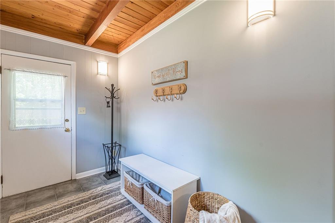
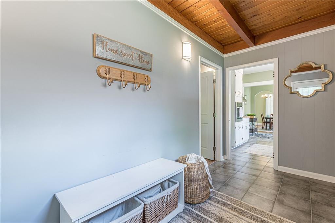
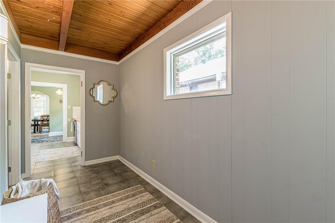
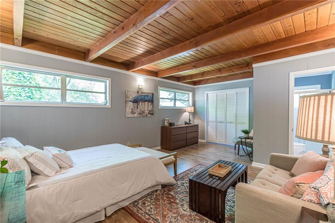
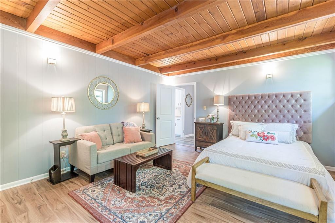
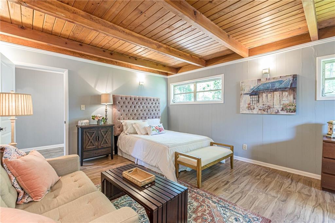
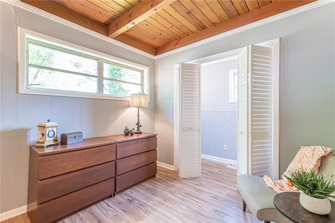
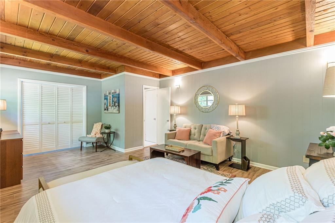
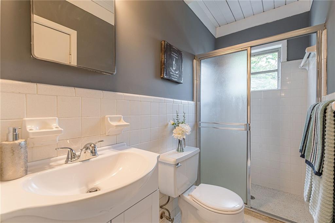
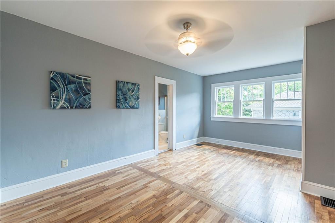
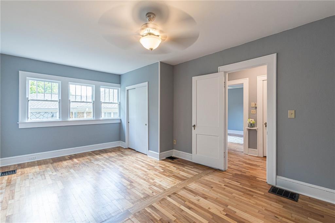
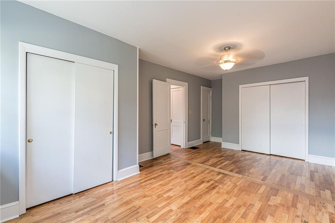
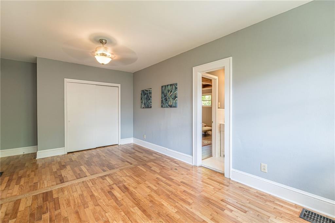
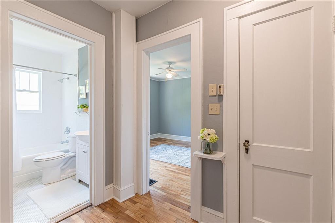
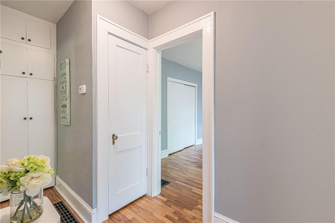
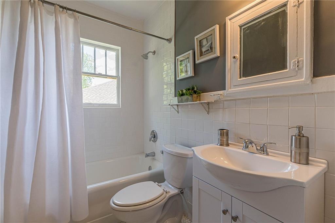
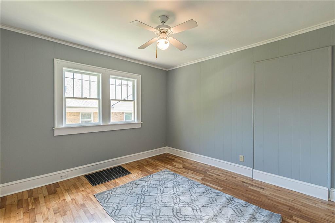
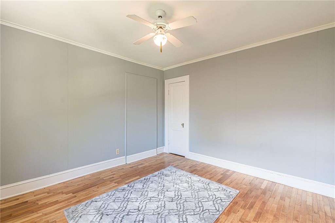
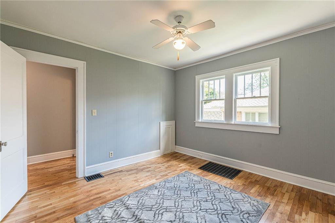
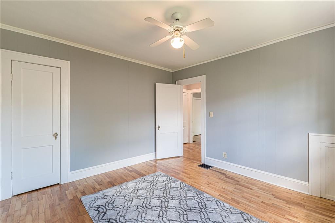
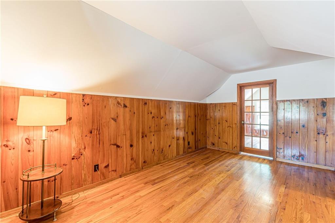
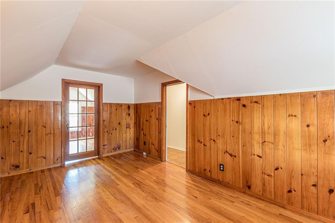
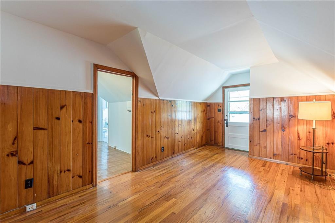
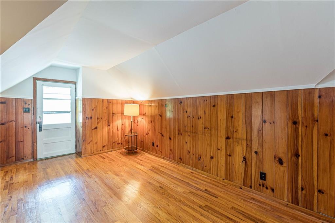
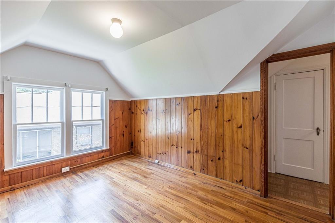
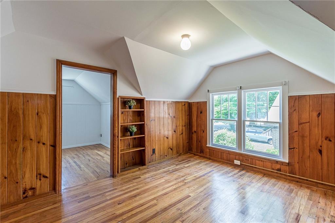
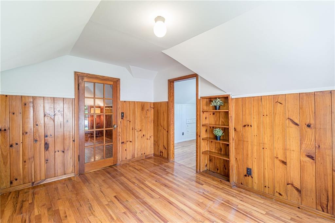
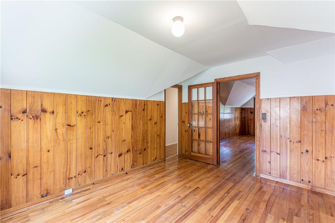
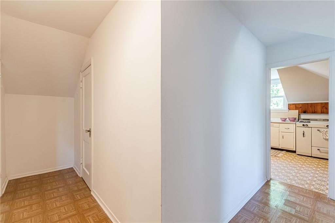
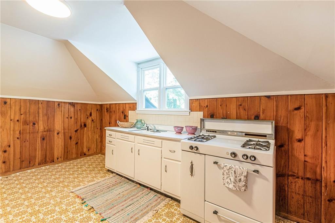
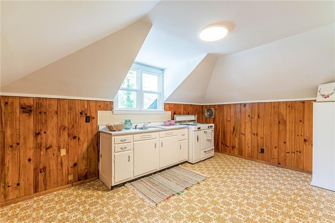
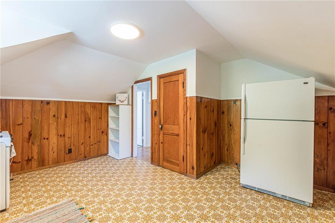
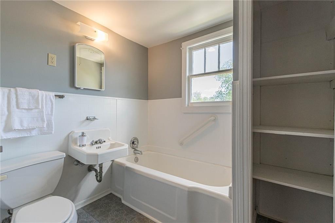
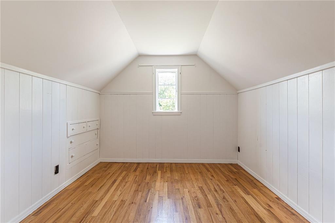
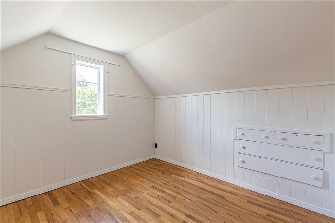
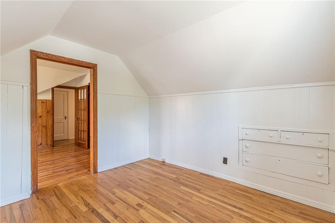
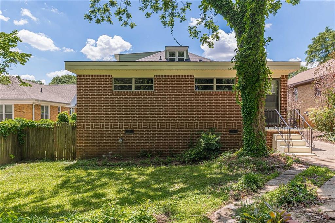
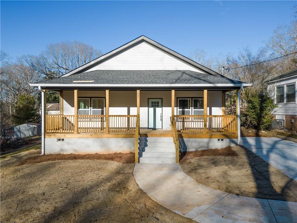
 MLS# 383663767
MLS# 383663767