Viewing Listing MLS# 383617775
Alpharetta, GA 30004
- 6Beds
- 5Full Baths
- 2Half Baths
- N/A SqFt
- 2016Year Built
- 1.10Acres
- MLS# 383617775
- Residential
- Single Family Residence
- Active
- Approx Time on Market6 months, 10 days
- AreaN/A
- CountyCherokee - GA
- Subdivision Echelon
Overview
Your private dream oasis includes a saltwater pool, soothing spa with a harmonious blend of luxury and comfort on a vast 1.1 acre property. This custom award winning design is for both living life and entertaining! Arriving at this estate, you are greeted by a long sloped driveway with views of the golf course, ensuring the utmost privacy for your retreat. Indulge in stunning lake views and sunrises over the golf course, enhancing your daily life with picturesque backdrops. The main kitchen, designed for the most demanding chefs, features custom cabinetry, quartz counters, touchless faucets, and stainless steel built-in appliances. The butlers pantry includes a Miele coffee/cappuccino bar and a wine bar! The primary suite serves as a personal sanctuary, equipped with a steam shower, radiant floors, double vanity, soaking tub, and panoramic views. Off the primary bath is an oversized walk-in closet leading into the laundry facility, adding convenience and functionality to your daily routine. The entryway and primary bath both feature exquisite wood barrel curved ceilings, adding a touch of elegance to your everyday experience. The top floor consists of 3 bedrooms and 3 full baths with a indoor batting cage! The terrace level boasts large entertaining areas, a full true exercise room, a private guest room and bath, a gaming room, and kitchen & dining areas for personal entertainment. Energy efficiency is a hallmark of this home, with closed cell spray foam insulation, a high-efficiency tank-less water heater, and high-efficient HVAC systems ensuring low utility bills. The estate includes 12-foot ceilings, gutter guards, and a car charging station in the 3.5 car garage. In addition, this home featurescustom wood beams and tile, hardwood floors, touchless toilets, and a reverse osmosis system. Enjoy the amenities of the Echelon golf club, restaurant, clubhouse, and tennis facilities. The Alpharetta address offers the benefit of Cherokee county taxes, combining tranquility with urban convenience. Welcome to your forever home, where luxury living meets natural beauty and unparalleled amenities.
Association Fees / Info
Hoa: Yes
Hoa Fees Frequency: Annually
Hoa Fees: 1350
Community Features: Clubhouse, Gated, Golf, Homeowners Assoc, Lake, Near Schools, Playground, Tennis Court(s)
Association Fee Includes: Maintenance Grounds, Maintenance Structure
Bathroom Info
Main Bathroom Level: 1
Halfbaths: 2
Total Baths: 7.00
Fullbaths: 5
Room Bedroom Features: In-Law Floorplan, Master on Main, Split Bedroom Plan
Bedroom Info
Beds: 6
Building Info
Habitable Residence: No
Business Info
Equipment: Irrigation Equipment
Exterior Features
Fence: Back Yard, Fenced, Wrought Iron
Patio and Porch: Covered, Patio, Rear Porch, Screened
Exterior Features: Private Yard, Rain Gutters, Rear Stairs, Other
Road Surface Type: Paved
Pool Private: Yes
County: Cherokee - GA
Acres: 1.10
Pool Desc: In Ground, Private, Salt Water
Fees / Restrictions
Financial
Original Price: $2,450,000
Owner Financing: No
Garage / Parking
Parking Features: Attached, Garage, Garage Door Opener, Garage Faces Side, Kitchen Level, Storage, Electric Vehicle Charging Station(s)
Green / Env Info
Green Building Ver Type: ENERGY STAR Certified Homes
Green Energy Generation: None
Handicap
Accessibility Features: None
Interior Features
Security Ftr: Carbon Monoxide Detector(s), Fire Alarm, Secured Garage/Parking, Security Gate, Smoke Detector(s)
Fireplace Features: Family Room, Gas Log, Keeping Room, Master Bedroom
Levels: Two
Appliances: Dishwasher, Disposal, Double Oven, Dryer, ENERGY STAR Qualified Appliances, Gas Cooktop, Gas Water Heater, Microwave, Range Hood, Refrigerator, Tankless Water Heater, Washer
Laundry Features: Laundry Room, Main Level, Mud Room, Sink
Interior Features: Beamed Ceilings, Cathedral Ceiling(s), Disappearing Attic Stairs, Double Vanity, High Ceilings 10 ft Lower, High Ceilings 10 ft Main, High Ceilings 10 ft Upper, High Speed Internet, Recessed Lighting, Sauna, Walk-In Closet(s), Wet Bar
Flooring: Carpet, Ceramic Tile, Hardwood, Other
Spa Features: Private
Lot Info
Lot Size Source: Builder
Lot Features: Corner Lot, Cul-De-Sac, Lake On Lot, Landscaped, On Golf Course, Sloped
Lot Size: 47x916
Misc
Property Attached: No
Home Warranty: No
Open House
Other
Other Structures: None
Property Info
Construction Materials: Brick, Brick 4 Sides, Stone
Year Built: 2,016
Builders Name: Sean Zarzana
Property Condition: Resale
Roof: Shingle
Property Type: Residential Detached
Style: Contemporary
Rental Info
Land Lease: No
Room Info
Kitchen Features: Breakfast Bar, Cabinets Other, Eat-in Kitchen, Keeping Room, Kitchen Island, Pantry Walk-In, Second Kitchen, Stone Counters, View to Family Room
Room Master Bathroom Features: Double Vanity,Separate Tub/Shower,Soaking Tub,Vaul
Room Dining Room Features: Seats 12+,Separate Dining Room
Special Features
Green Features: Construction, HVAC, Insulation, Water Heater
Special Listing Conditions: None
Special Circumstances: None
Sqft Info
Building Area Total: 6583
Building Area Source: Appraiser
Tax Info
Tax Amount Annual: 10720
Tax Year: 2,023
Tax Parcel Letter: 002N12-00000-215-000-0000
Unit Info
Utilities / Hvac
Cool System: Ceiling Fan(s), Central Air, ENERGY STAR Qualified Equipment, Heat Pump, Zoned
Electric: 110 Volts, 220 Volts in Laundry
Heating: Central, ENERGY STAR Qualified Equipment, Heat Pump, Radiant
Utilities: Cable Available, Electricity Available, Natural Gas Available, Phone Available
Sewer: Septic Tank
Waterfront / Water
Water Body Name: Other
Water Source: Public
Waterfront Features: Lake Front
Directions
400 North to exit 12, McFarland Rd. Head North to Atlanta Hwy (Route 9), go right on Atlanta Hwy. Left on Hamby Rd. Right on Hopewell at round about. Left on Mountain Rd. After stop sign, Echelon is on right. Turn left at Club Drive. Right onto Founders Dr. Then right onto Founders Ct East. #709Listing Provided courtesy of Berkshire Hathaway Homeservices Georgia Properties
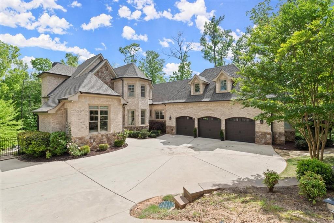
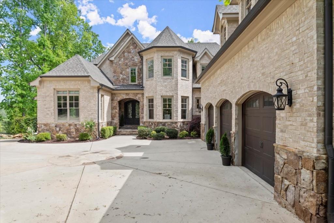
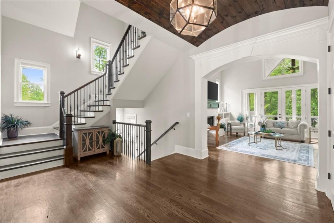
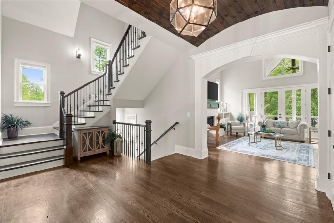
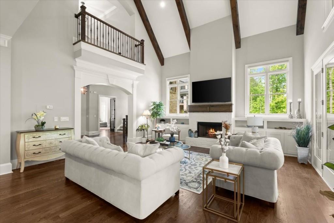
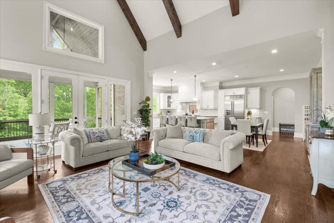
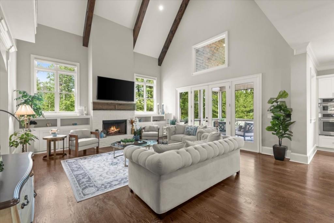
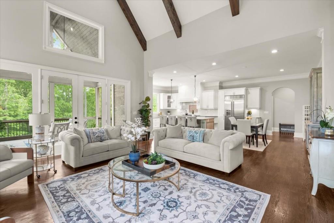
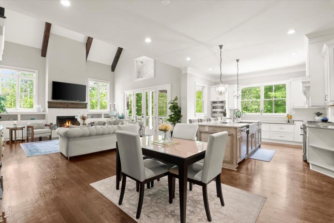
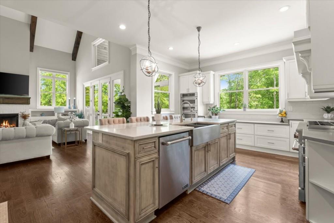
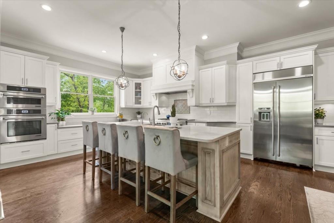
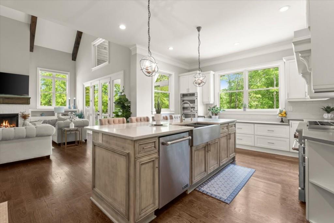
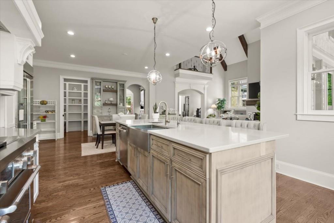
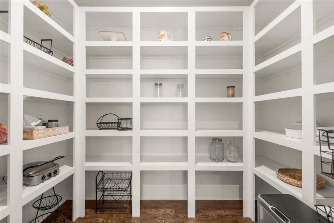
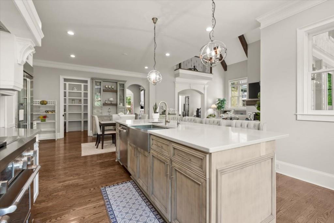
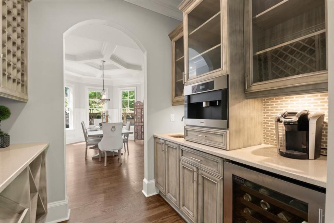
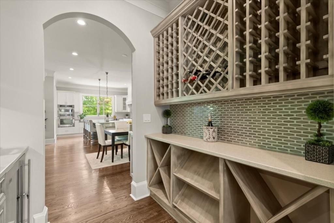
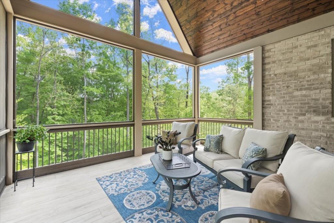
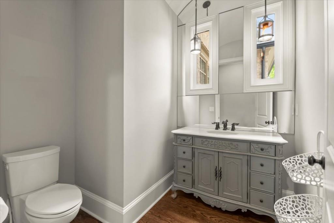
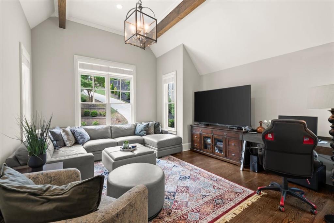
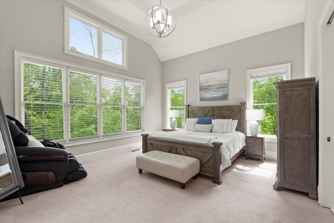
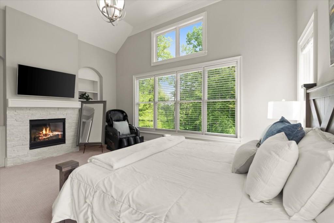
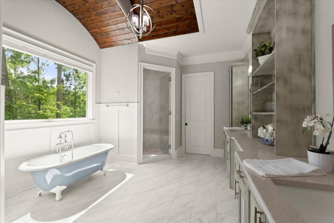
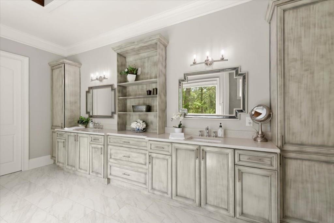
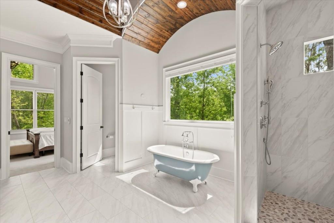
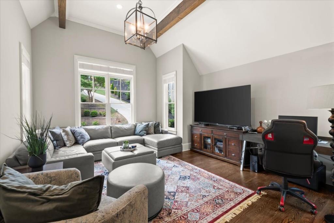
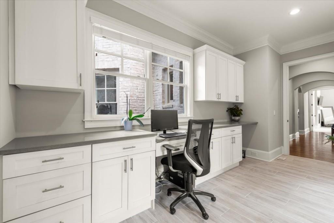
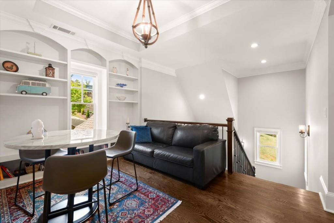
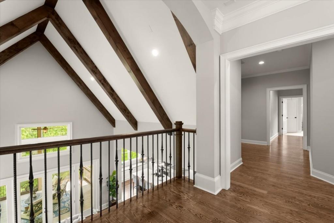
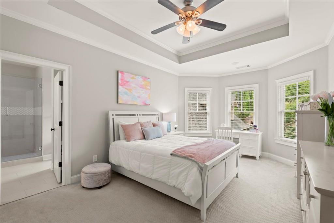
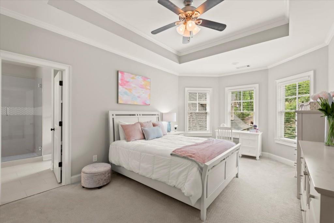
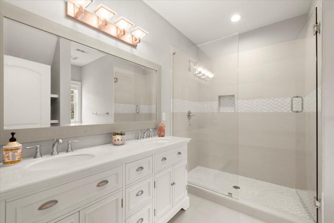
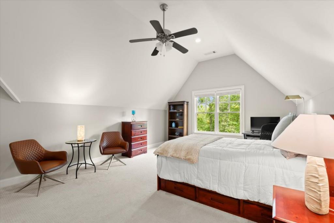
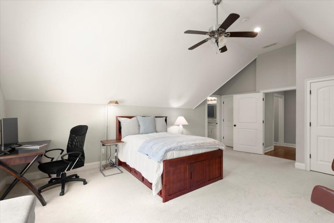
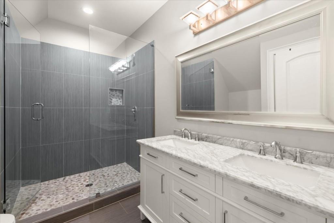
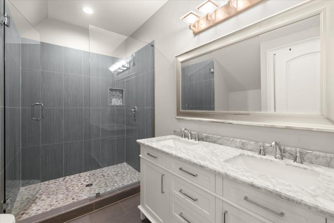
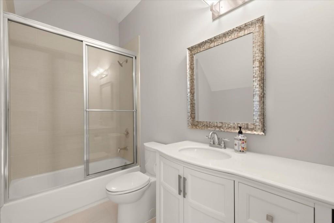
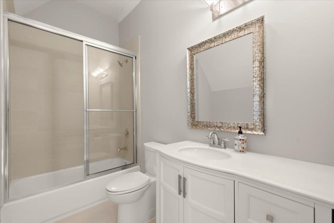
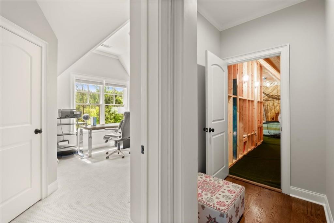
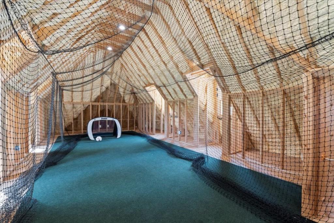
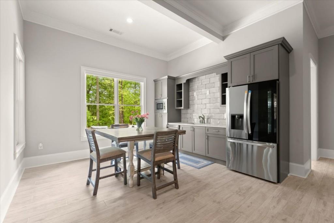
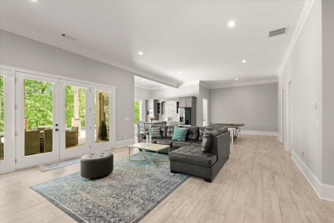
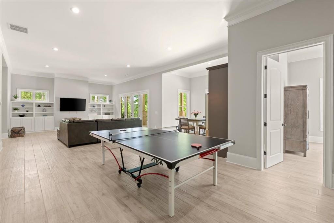
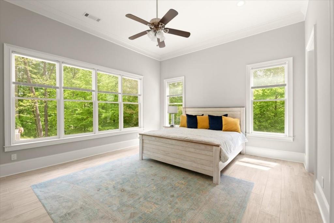
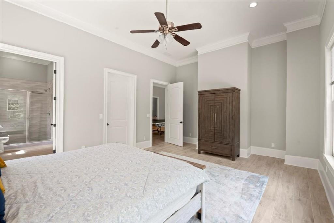
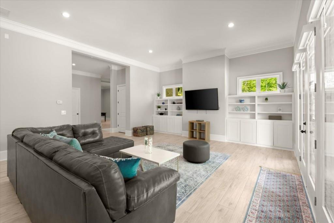
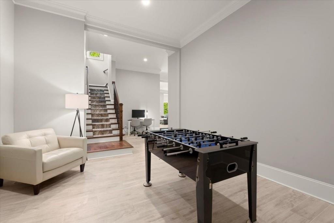
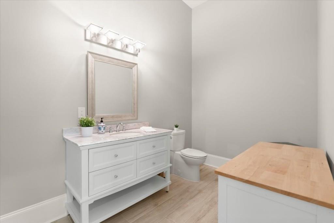
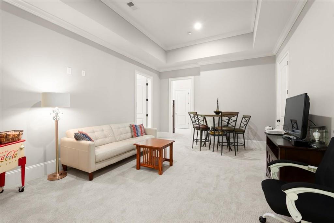
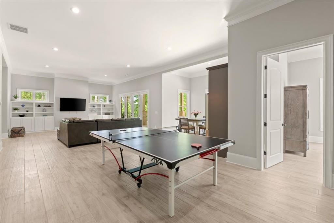
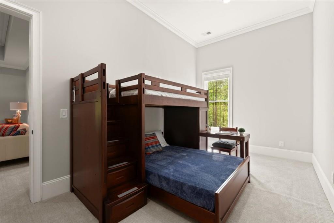
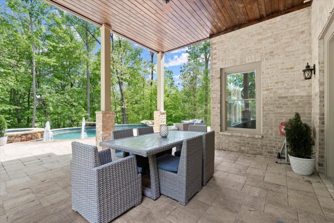
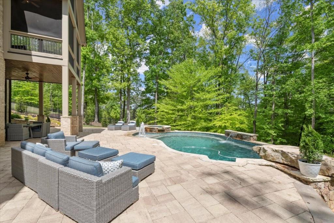
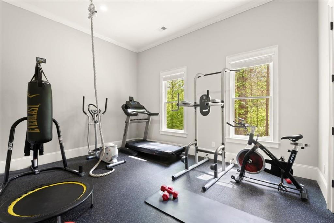
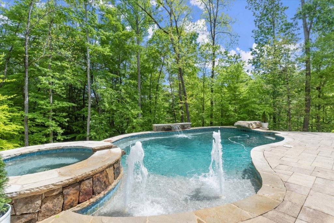
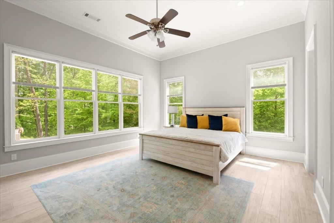
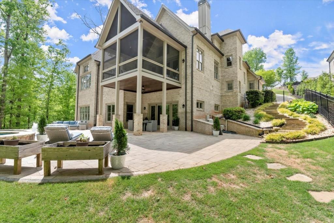
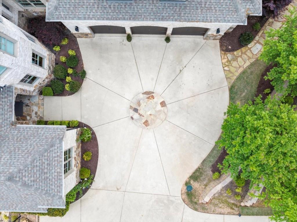
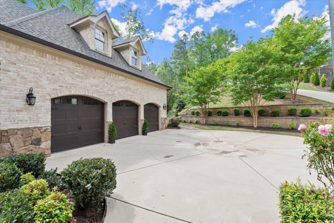
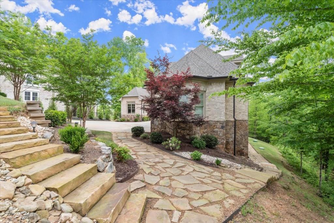
 Listings identified with the FMLS IDX logo come from
FMLS and are held by brokerage firms other than the owner of this website. The
listing brokerage is identified in any listing details. Information is deemed reliable
but is not guaranteed. If you believe any FMLS listing contains material that
infringes your copyrighted work please
Listings identified with the FMLS IDX logo come from
FMLS and are held by brokerage firms other than the owner of this website. The
listing brokerage is identified in any listing details. Information is deemed reliable
but is not guaranteed. If you believe any FMLS listing contains material that
infringes your copyrighted work please