Viewing Listing MLS# 383597431
Macon, GA 31204
- 5Beds
- 3Full Baths
- 4Half Baths
- N/A SqFt
- 1924Year Built
- 0.28Acres
- MLS# 383597431
- Residential
- Single Family Residence
- Active
- Approx Time on Market6 months, 13 days
- AreaN/A
- CountyBibb - GA
- Subdivision Na
Overview
Interior photos coming soon! GORGEOUS 3-story home in the historic Ingleside Neighborhood, just a short walk from Henry Burns Park. Recently renovated to fit a large family while preserving all of the charm & character of a historic home. Complete with lovely heart pine floors, original solid wood doors, 10-foot ceilings and crown molding both downstairs and upstairs. This home boasts 5 bedrooms, 3 full baths and 4 half baths. The interior layout features a spacious dining room, a living room with decorative fireplace, large kitchen with pantry, family room, and sitting room. This home includes a large living space with bathroom on the 3rd floor. Add to this incredible 3rd floor, a huge walk-in attic space for storage! There is a large back deck that overlooks a spacious, fenced in yard. Brand new LVP Floors in the Master Bathroom and a Brand New Water Heater. Located just minutes from Mercer University & Downtown Macon. You don't want to miss this one!! Space and Charm GALORE!!! Over 4,000 SF OF LIVING SPACE. OWNER OCCUPIED -- DO NOT DISTURB THE OWNERS. Schedule showings through Showingtime. Showings will begin on May 10th. DOOR CODE WILL BE PROVIDED ONCE YOUR APPT IS CONFIRMED. NO SIGN ON THE PROPERTY. ***DO NOT DISTURB THE OWNERS OR WALK ON PROPERTY W/O AN APPT***
Association Fees / Info
Hoa: No
Community Features: Other
Bathroom Info
Halfbaths: 4
Total Baths: 7.00
Fullbaths: 3
Room Bedroom Features: Oversized Master
Bedroom Info
Beds: 5
Building Info
Habitable Residence: Yes
Business Info
Equipment: None
Exterior Features
Fence: Back Yard, Chain Link, Fenced, Front Yard
Patio and Porch: Deck, Front Porch
Exterior Features: None
Road Surface Type: Paved
Pool Private: No
County: Bibb - GA
Acres: 0.28
Pool Desc: None
Fees / Restrictions
Financial
Original Price: $450,000
Owner Financing: Yes
Garage / Parking
Parking Features: Driveway
Green / Env Info
Green Energy Generation: None
Handicap
Accessibility Features: None
Interior Features
Security Ftr: None
Fireplace Features: Family Room
Levels: Three Or More
Appliances: Dishwasher, Electric Cooktop, Microwave, Refrigerator
Laundry Features: Upper Level
Interior Features: High Ceilings 10 ft Main, High Ceilings 10 ft Upper
Flooring: Hardwood
Spa Features: None
Lot Info
Lot Size Source: Owner
Lot Features: Back Yard, Front Yard, Landscaped, Level
Lot Size: 0x0x0x0x
Misc
Property Attached: No
Home Warranty: Yes
Open House
Other
Other Structures: Shed(s)
Property Info
Construction Materials: Other
Year Built: 1,924
Property Condition: Updated/Remodeled
Roof: Composition
Property Type: Residential Detached
Style: Craftsman
Rental Info
Land Lease: Yes
Room Info
Kitchen Features: Eat-in Kitchen, Pantry Walk-In
Room Master Bathroom Features: Separate Tub/Shower
Room Dining Room Features: Separate Dining Room
Special Features
Green Features: None
Special Listing Conditions: None
Special Circumstances: None
Sqft Info
Building Area Total: 4000
Building Area Source: Owner
Tax Info
Tax Amount Annual: 4086
Tax Year: 2,023
Tax Parcel Letter: O063-0184
Unit Info
Utilities / Hvac
Cool System: Central Air
Electric: 110 Volts, 220 Volts, 220 Volts in Garage
Heating: Central
Utilities: Electricity Available, Sewer Available, Water Available
Sewer: Public Sewer
Waterfront / Water
Water Body Name: None
Water Source: Public
Waterfront Features: None
Directions
Please use GPSListing Provided courtesy of Bhgre Metro Brokers
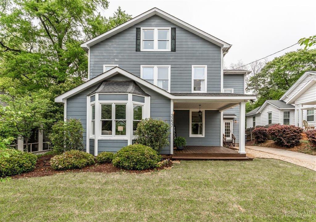
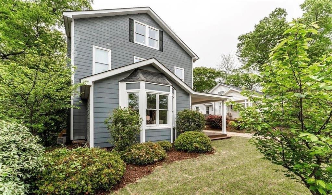
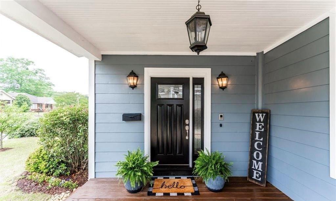
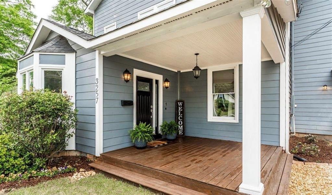
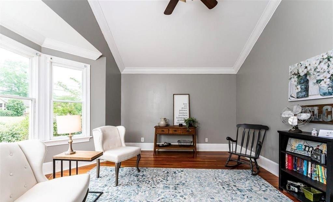
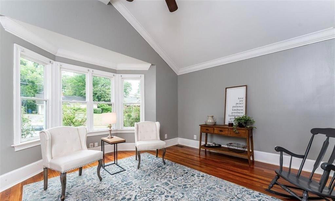
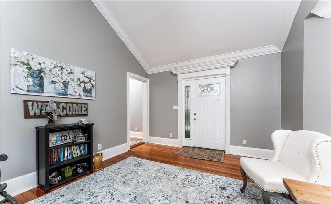
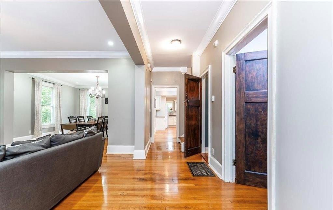
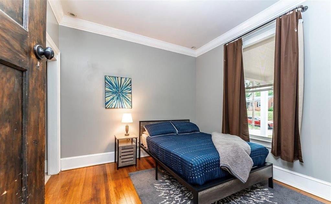
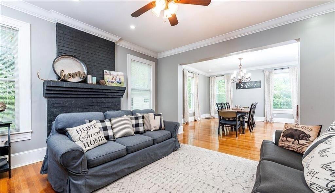
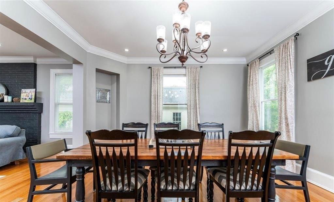
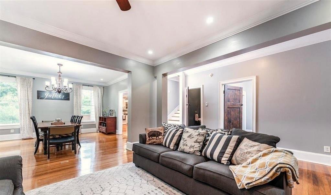
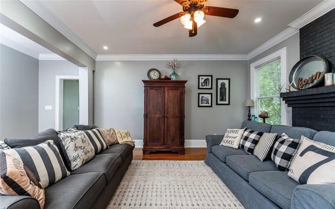
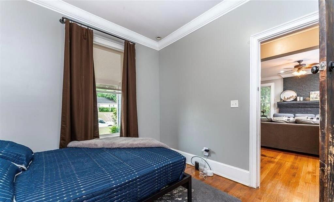
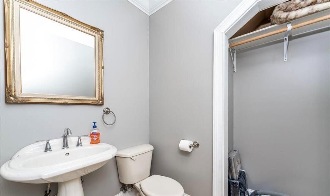
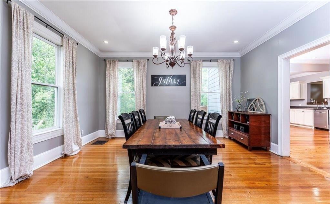
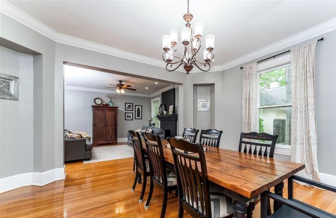
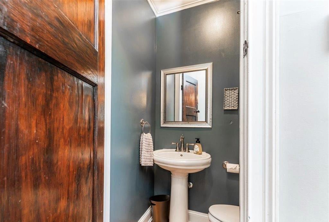
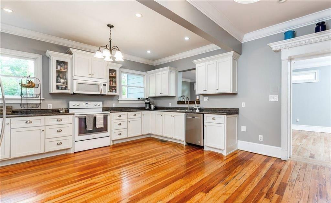
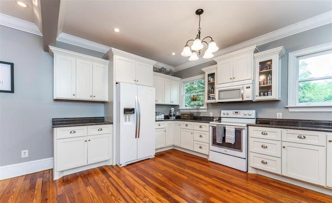
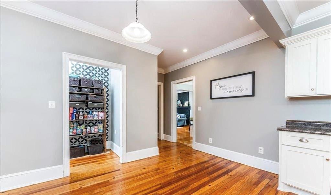
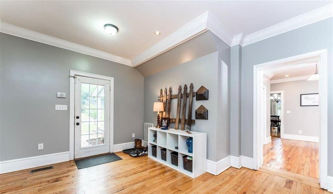
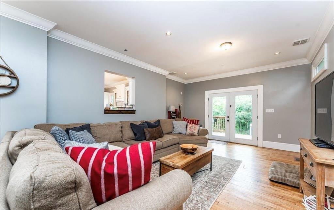
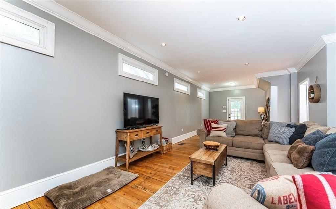
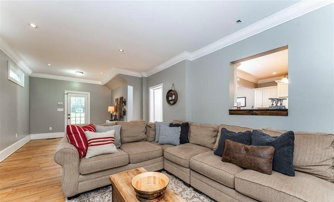
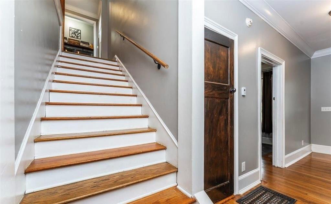
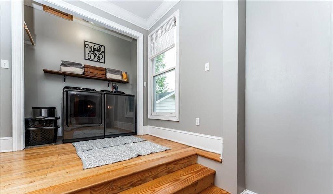
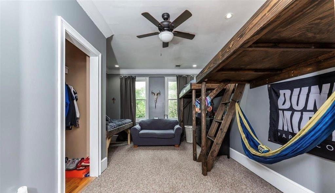
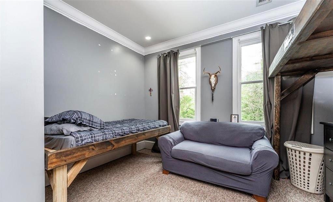
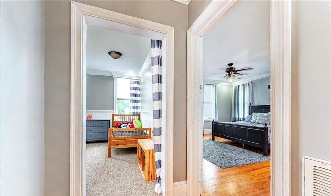
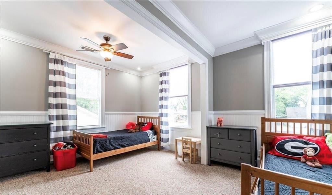
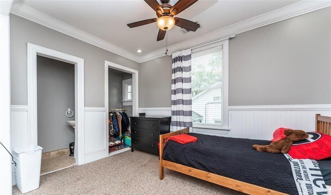
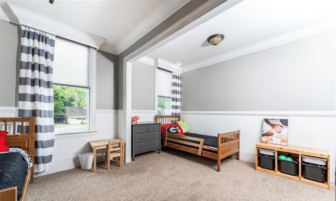
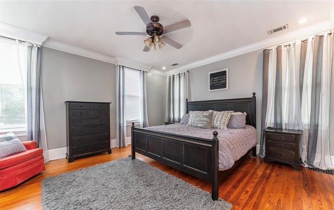
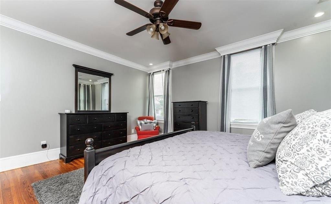
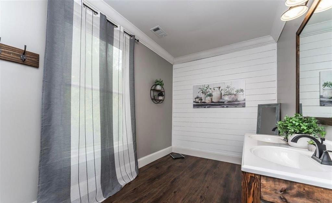
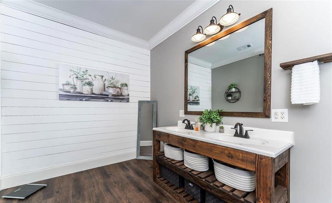
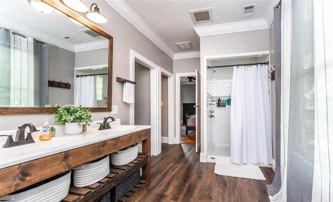
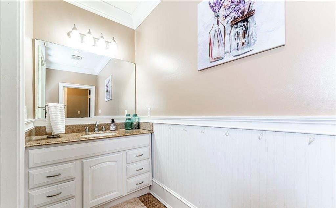
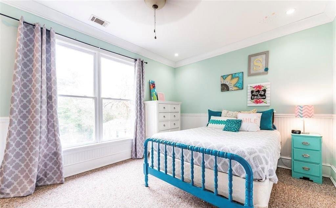
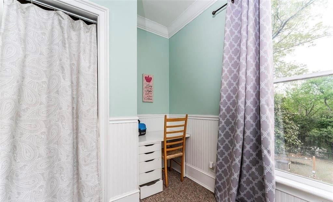
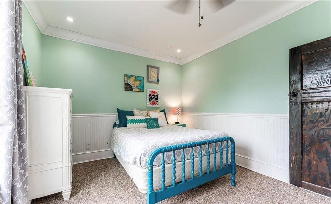
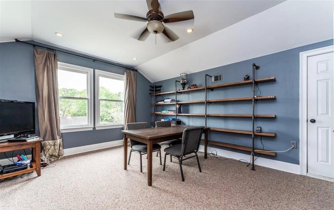
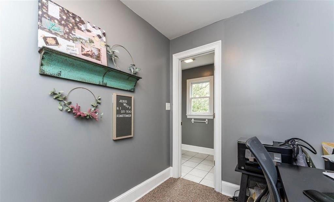
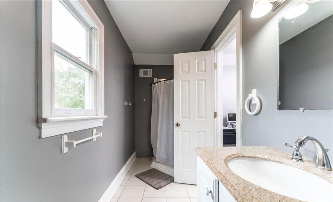
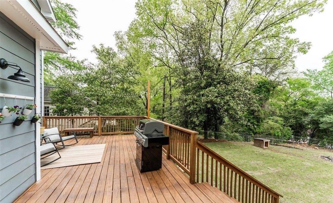
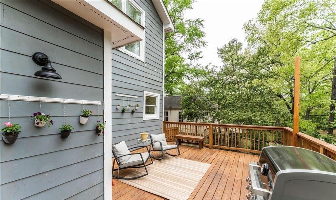
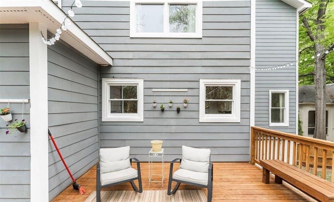
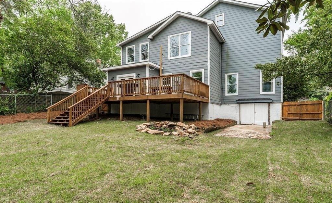
 Listings identified with the FMLS IDX logo come from
FMLS and are held by brokerage firms other than the owner of this website. The
listing brokerage is identified in any listing details. Information is deemed reliable
but is not guaranteed. If you believe any FMLS listing contains material that
infringes your copyrighted work please
Listings identified with the FMLS IDX logo come from
FMLS and are held by brokerage firms other than the owner of this website. The
listing brokerage is identified in any listing details. Information is deemed reliable
but is not guaranteed. If you believe any FMLS listing contains material that
infringes your copyrighted work please