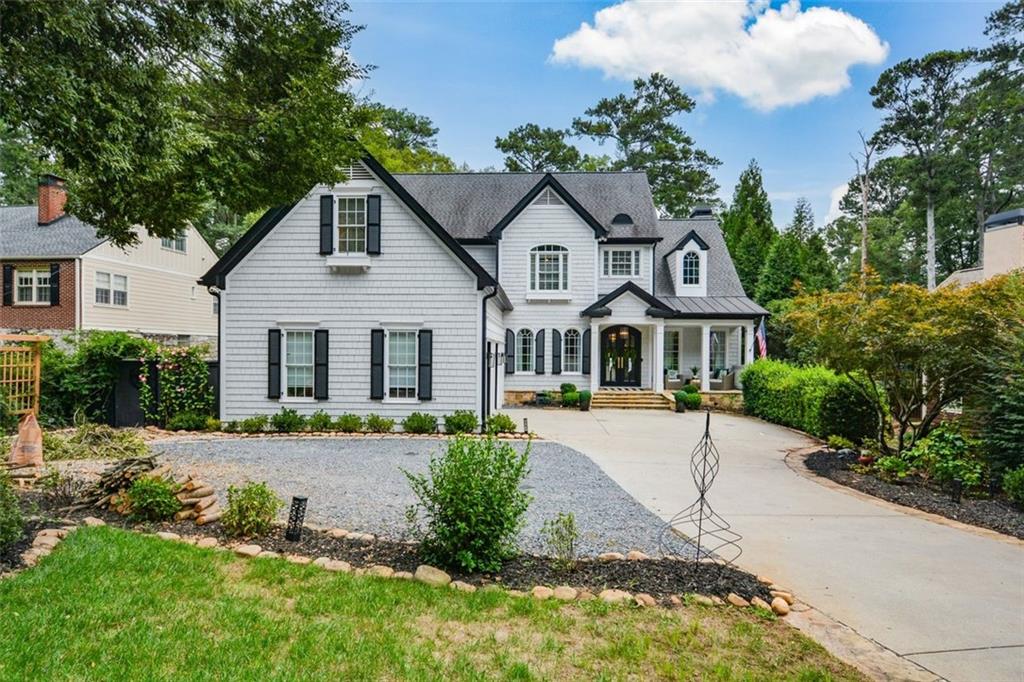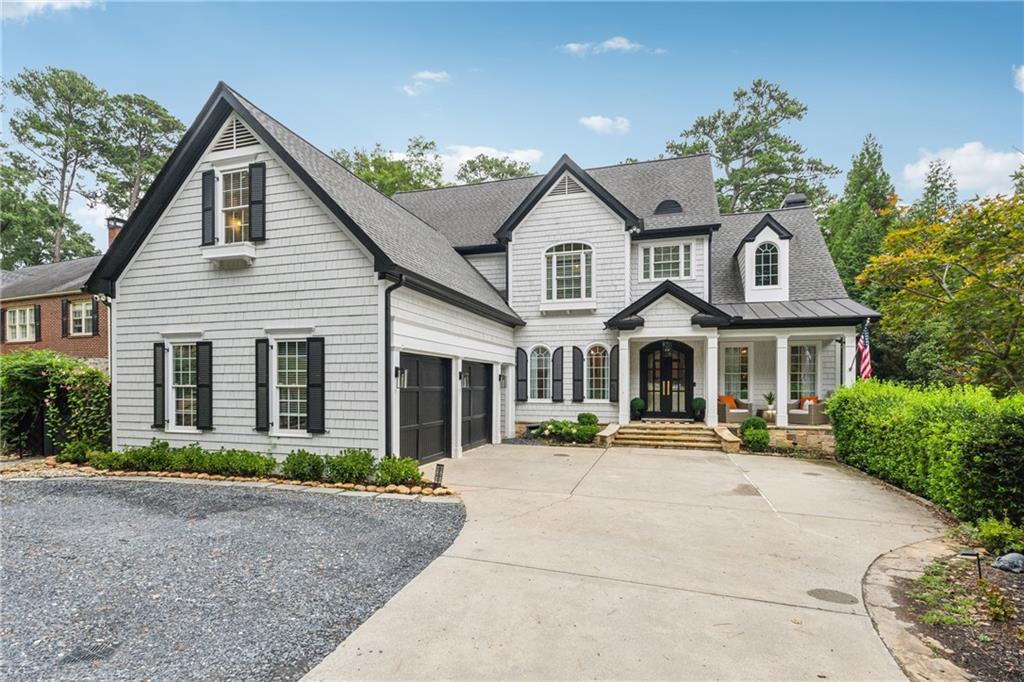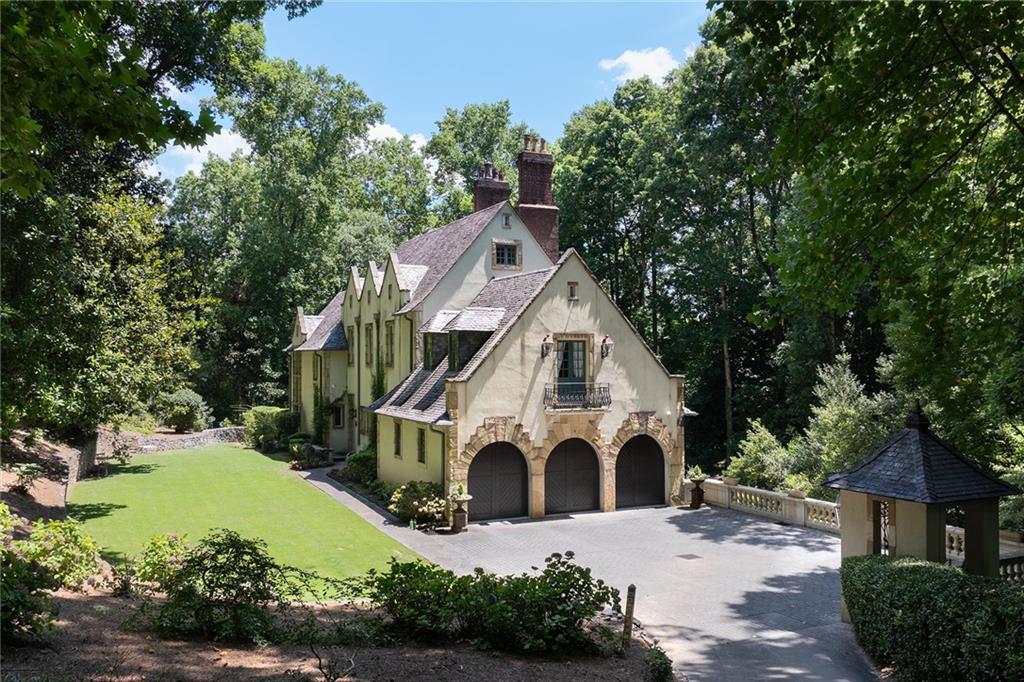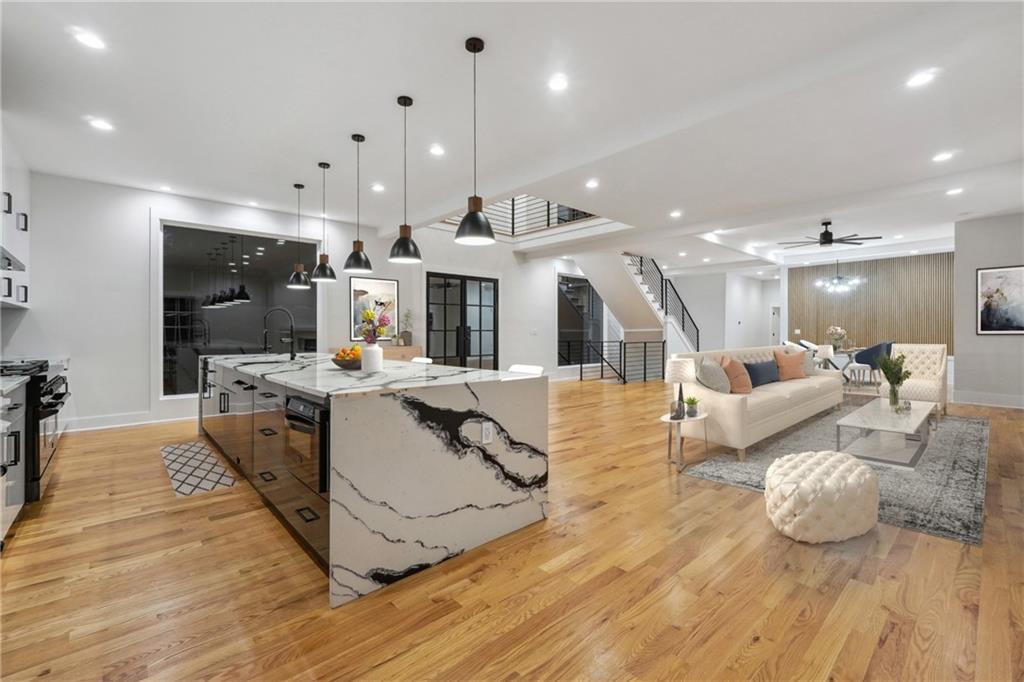Viewing Listing MLS# 383449126
Atlanta, GA 30306
- 6Beds
- 6Full Baths
- N/AHalf Baths
- N/A SqFt
- 2018Year Built
- 0.17Acres
- MLS# 383449126
- Residential
- Single Family Residence
- Active
- Approx Time on Market5 months, 27 days
- AreaN/A
- CountyFulton - GA
- Subdivision Morningside
Overview
Nestled in coveted Morningside, this newer construction home offers a perfect blend of modern luxury and unmatched location, moments away from the acclaimed Morningside Elementary and the vibrant Morningside Square. The property welcomes you with a charming rocking chair front porch featuring exquisite wood inlay, setting the stage for the sophistication within. The open concept floor plan is accentuated by stunning hardwood flooring that flows seamlessly throughout the residence. The entryway introduces a versatile main-level bedroom that doubles as a private home office, directly opposite a beautiful formal dining room. Connectivity is gracefully maintained via a well-appointed butlers pantry, equipped with a beverage refrigerator and an expansive walk-in food pantry, leading to a designer kitchen. This culinary haven boasts wood inlay ceilings, pristine quartz countertops, raised white cabinetry, and a full suite of stainless appliances. An adjacent breakfast room and a spacious fireside keeping room with custom built-in shelving create an inviting atmosphere for both relaxation and entertainment. The integration of indoor and outdoor living spaces is flawlessly executed with a screened-in porch that features an additional fireplace, ideal for year-round enjoyment. Ascend to the upper level where a luxurious primary suite offers a sanctuary-like experience with an oversized walk-in closet and a spa-inspired marble-clad bathroom, complete with dual vanity, separate soaking tub, and a frameless glass walk-in shower. Three additional ensuite bedrooms and a conveniently located laundry room underscore the thoughtful design of the home. The finished terrace level is designed as an entertainers haven, presenting a guest suite, perfect for use as a home gym, alongside an additional family room with custom shelving and a wet bar. Outdoors, the property boasts a gated driveway, a meticulously maintained flat rear lawn, and a charming lower level playground, ensuring privacy and security amidst serene surroundings.
Association Fees / Info
Hoa: No
Community Features: Near Schools, Near Shopping, Near Trails/Greenway, Sidewalks
Bathroom Info
Main Bathroom Level: 1
Total Baths: 6.00
Fullbaths: 6
Room Bedroom Features: Oversized Master
Bedroom Info
Beds: 6
Building Info
Habitable Residence: Yes
Business Info
Equipment: None
Exterior Features
Fence: Back Yard, Fenced, Wood
Patio and Porch: Covered, Front Porch, Patio, Screened
Exterior Features: Lighting, Private Entrance, Private Yard, Rear Stairs
Road Surface Type: Asphalt, Paved
Pool Private: No
County: Fulton - GA
Acres: 0.17
Pool Desc: None
Fees / Restrictions
Financial
Original Price: $2,275,000
Owner Financing: Yes
Garage / Parking
Parking Features: Driveway, Garage
Green / Env Info
Green Energy Generation: None
Handicap
Accessibility Features: None
Interior Features
Security Ftr: Secured Garage/Parking, Security Lights, Smoke Detector(s)
Fireplace Features: Living Room, Outside
Levels: Three Or More
Appliances: Dishwasher, Disposal, Gas Range, Microwave, Range Hood, Refrigerator
Laundry Features: Laundry Room, Sink, Upper Level
Interior Features: Bookcases, Coffered Ceiling(s), Double Vanity, Entrance Foyer, High Ceilings 10 ft Main, High Speed Internet, Walk-In Closet(s), Wet Bar
Flooring: Ceramic Tile, Hardwood
Spa Features: None
Lot Info
Lot Size Source: Owner
Lot Features: Back Yard, Front Yard, Landscaped, Private, Wooded
Lot Size: x
Misc
Property Attached: No
Home Warranty: Yes
Open House
Other
Other Structures: None
Property Info
Construction Materials: Brick 4 Sides, HardiPlank Type
Year Built: 2,018
Property Condition: Resale
Roof: Composition, Metal, Shingle
Property Type: Residential Detached
Style: Craftsman
Rental Info
Land Lease: Yes
Room Info
Kitchen Features: Breakfast Bar, Breakfast Room, Cabinets White, Eat-in Kitchen, Keeping Room, Kitchen Island, Pantry Walk-In, Stone Counters, View to Family Room, Wine Rack
Room Master Bathroom Features: Double Vanity,Separate Tub/Shower,Soaking Tub
Room Dining Room Features: Separate Dining Room
Special Features
Green Features: Appliances, HVAC, Thermostat
Special Listing Conditions: None
Special Circumstances: None
Sqft Info
Building Area Total: 4220
Building Area Source: Owner
Tax Info
Tax Amount Annual: 20295
Tax Year: 2,023
Tax Parcel Letter: 17-0003-0009-022-6
Unit Info
Utilities / Hvac
Cool System: Ceiling Fan(s), Central Air
Electric: Other
Heating: Natural Gas
Utilities: Cable Available, Electricity Available, Natural Gas Available, Sewer Available, Underground Utilities, Water Available
Sewer: Public Sewer
Waterfront / Water
Water Body Name: None
Water Source: Public
Waterfront Features: None
Directions
GPS friendly.Listing Provided courtesy of Atlanta Fine Homes Sotheby's International
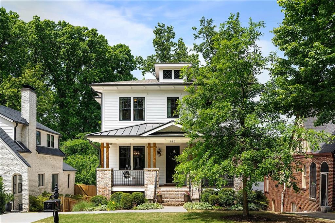
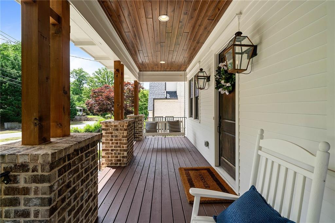
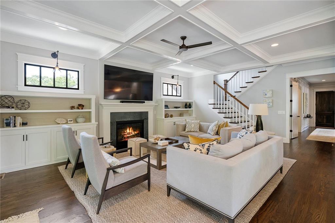
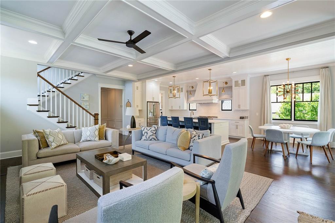
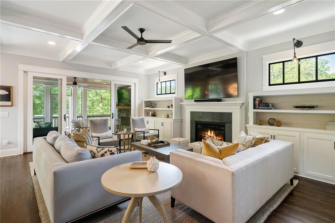
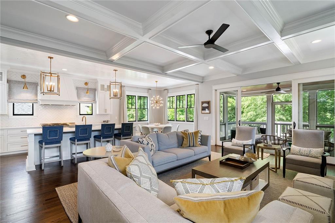
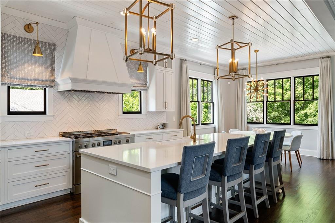
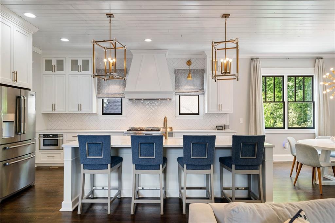
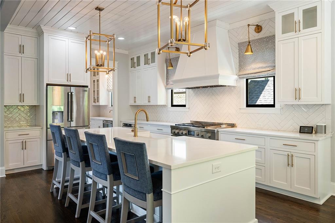
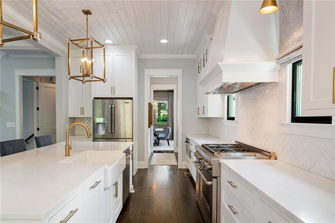
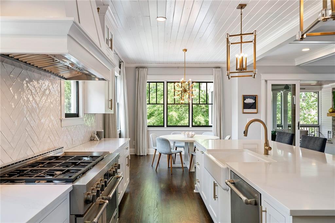
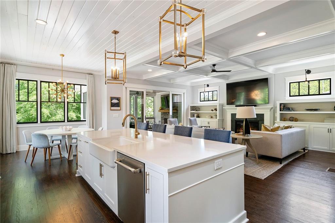
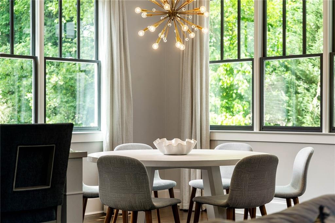
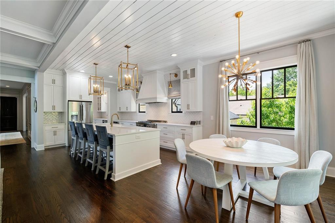
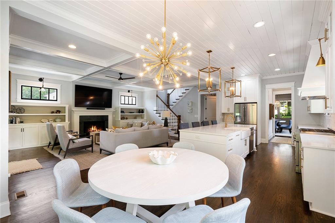
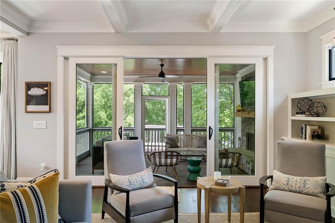
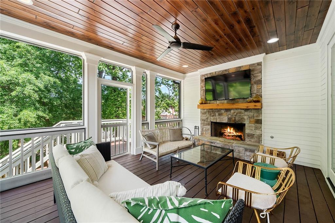
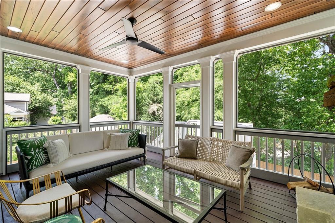
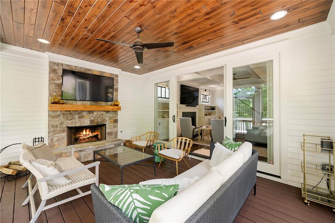
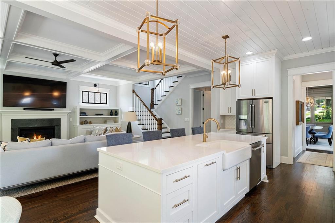
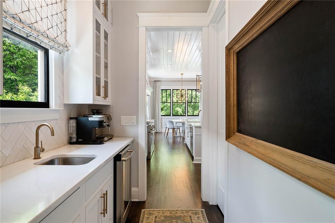
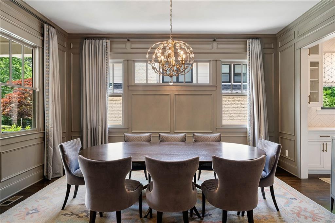
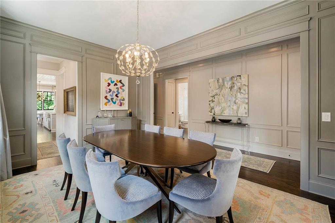
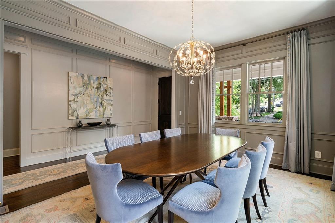
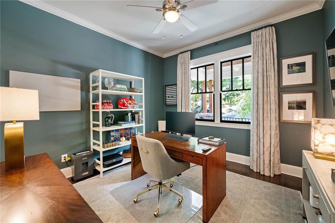
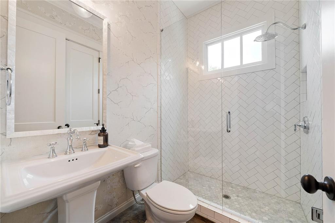
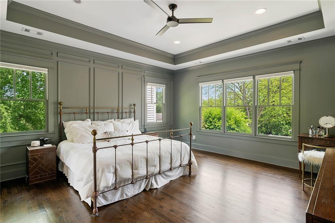
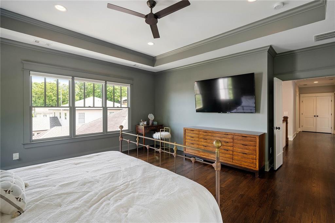
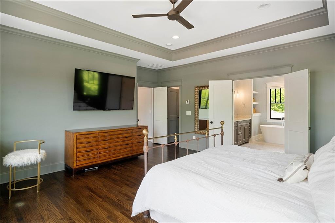
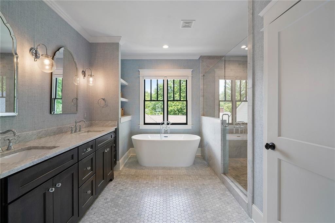
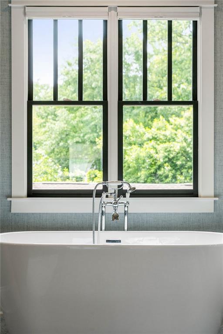
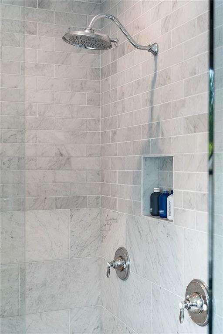
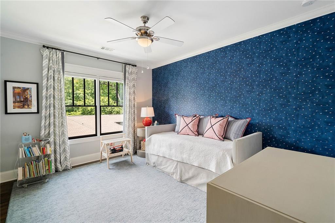
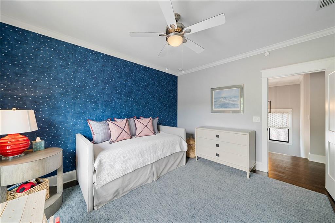
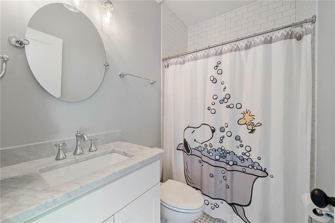
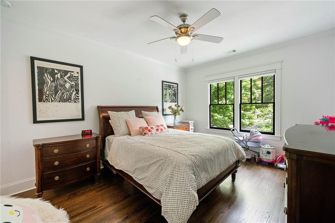
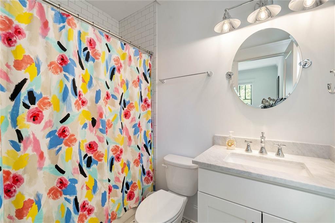
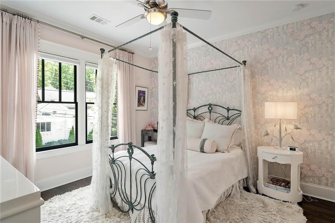
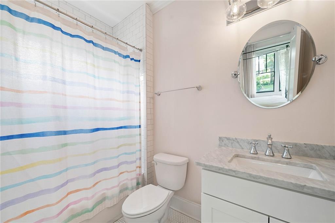
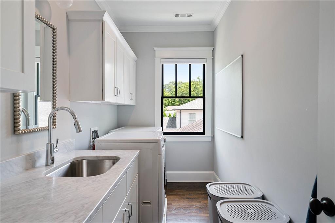
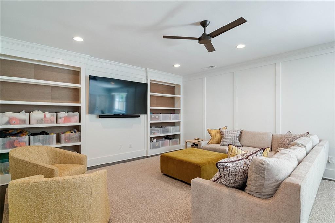
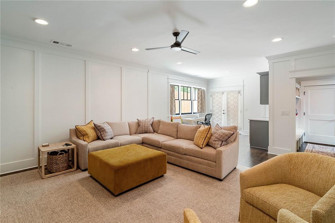
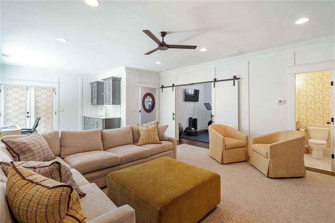
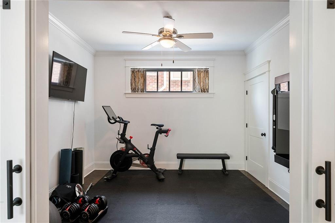
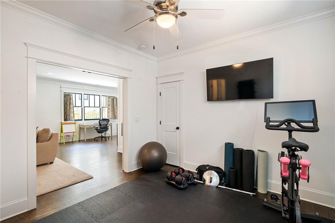
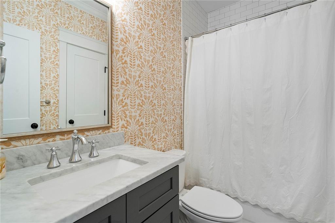
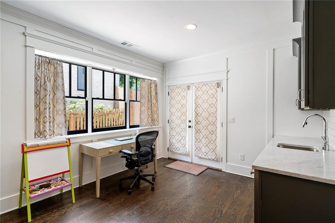
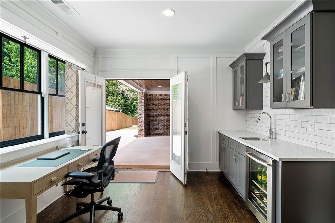
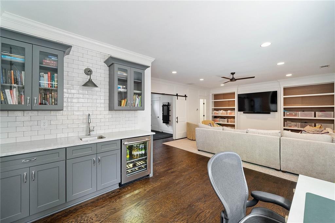
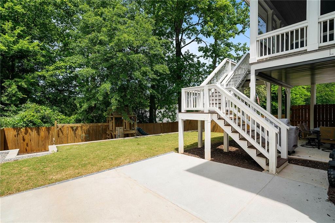
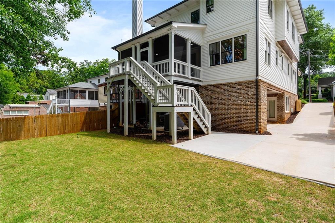
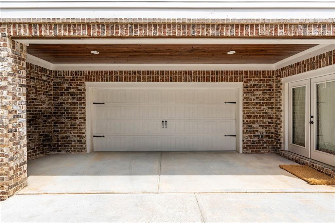
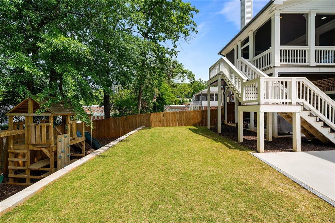
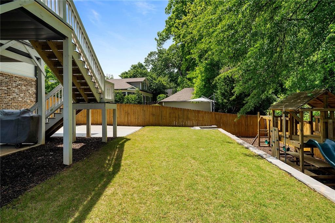
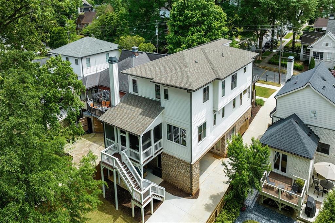
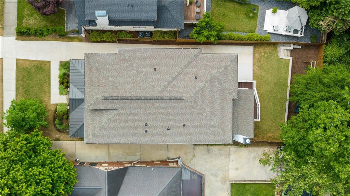
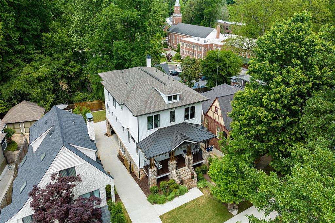
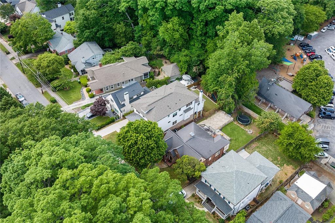
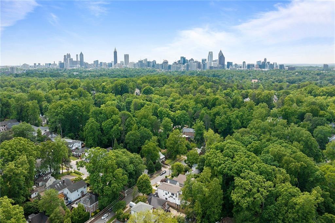
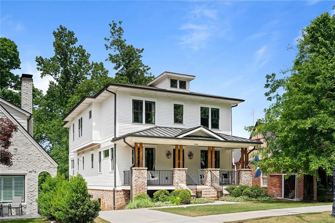
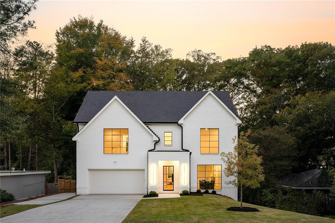
 MLS# 409282970
MLS# 409282970 