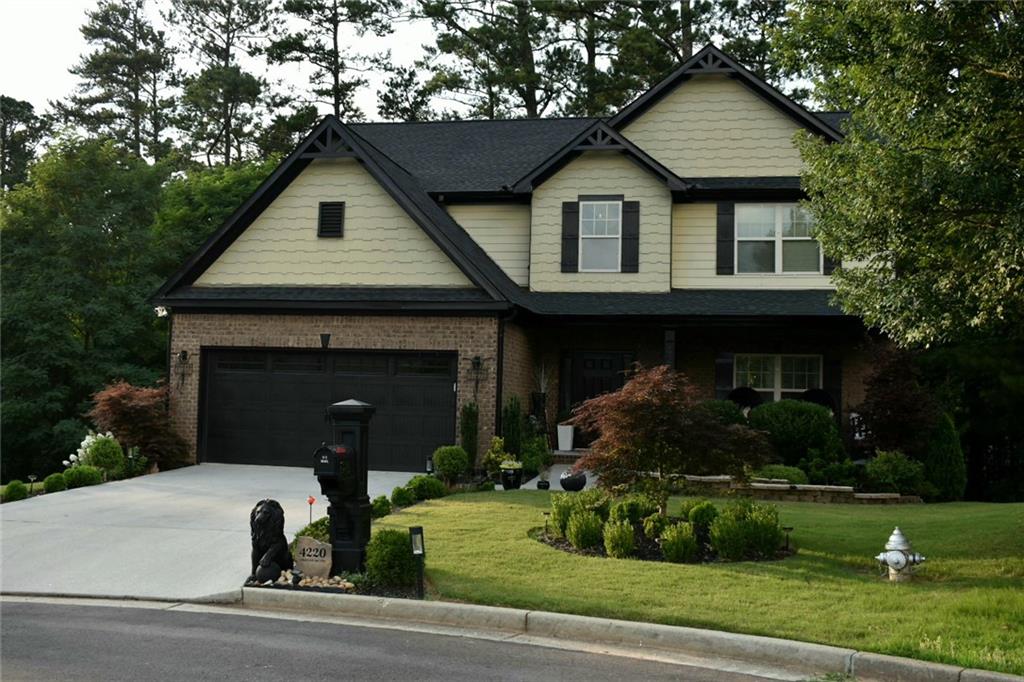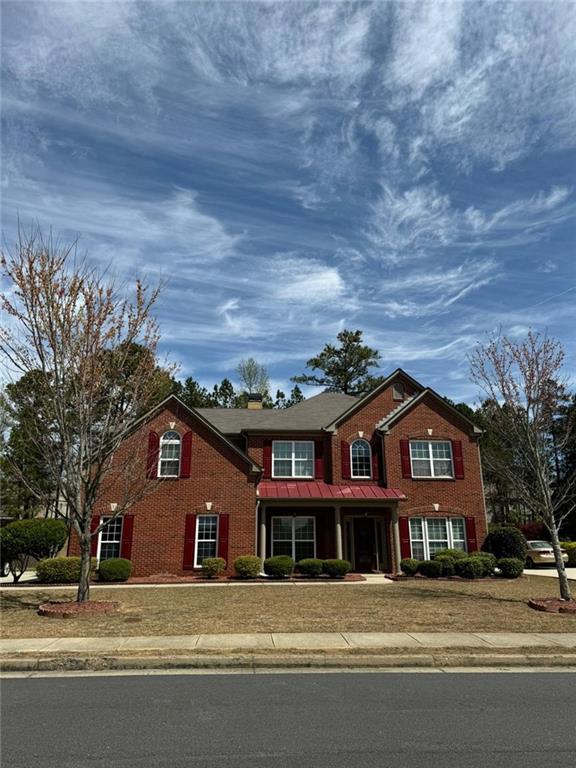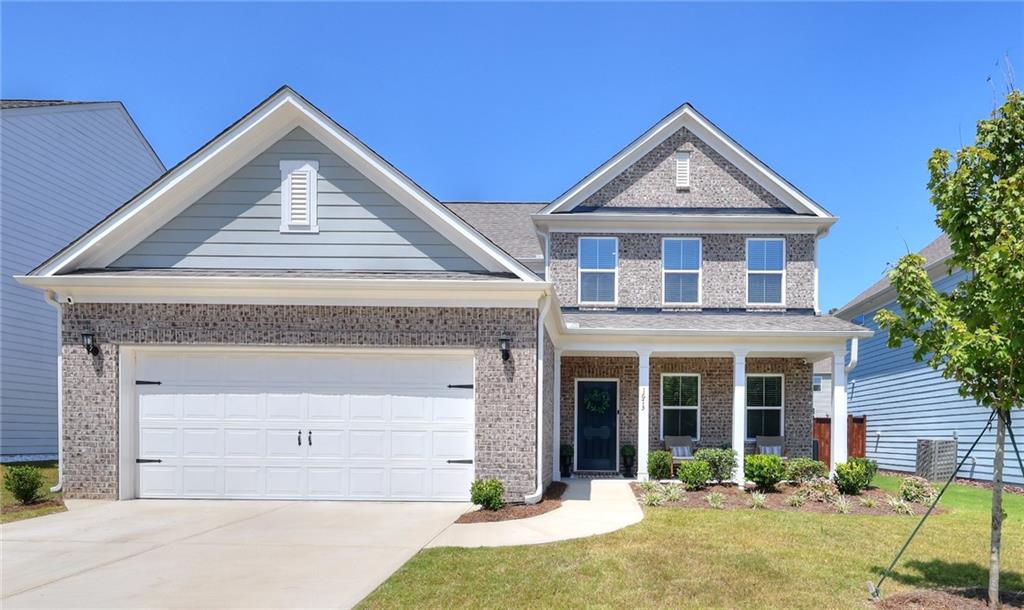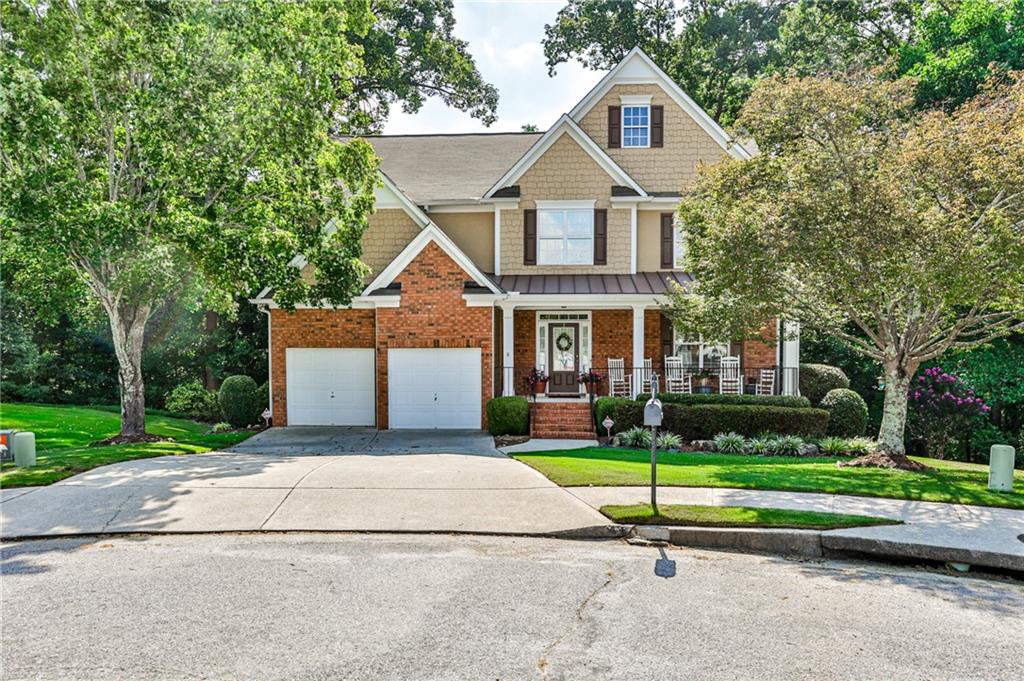Viewing Listing MLS# 383446987
Auburn, GA 30011
- 4Beds
- 3Full Baths
- 1Half Baths
- N/A SqFt
- 2024Year Built
- 0.00Acres
- MLS# 383446987
- Residential
- Single Family Residence
- Active
- Approx Time on Market4 months, 20 days
- AreaN/A
- CountyGwinnett - GA
- Subdivision Pinebrook At Hamilton Mill
Overview
Welcome to the epitome of modern luxury living at 1556 Maston Road, nestled within the prestigious Auburn, Georgia community. Step into this magnificent new construction home where sophistication meets convenience, offering a lifestyle of unparalleled comfort and leisure.This exquisite residence boasts a coveted feature: a master bedroom conveniently located on the main floor, ensuring seamless accessibility and privacy for discerning homeowners. Step inside, and you'll discover an array of upgrades that elevate this home to unparalleled heights of luxury. Ceiling fans adorn the master bedroom, living room, and upstairs loft, offering a gentle breeze and enhanced comfort throughout the seasons. Embrace the essence of modern living in this meticulously crafted sanctuary, where every feature is thoughtfully curated to cater to your every need. Designed for both relaxation and entertainment, this home is situated within a vibrant tennis and swimming community, promising endless opportunities for recreation and socializing. Families will delight in the proximity to Mill Creek High School, renowned for its academic excellence and vibrant extracurricular offerings. With shopping centers and schools just moments away, convenience becomes a way of life, allowing you to effortlessly balance work, play, and everything in between. Don't miss your chance to experience the pinnacle of comfort and convenience at 1556 Maston Road - your dream home awaits.
Association Fees / Info
Hoa: Yes
Hoa Fees Frequency: Annually
Hoa Fees: 750
Community Features: Homeowners Assoc, Near Trails/Greenway, Playground, Pool, Sidewalks, Street Lights, Tennis Court(s)
Bathroom Info
Main Bathroom Level: 1
Halfbaths: 1
Total Baths: 4.00
Fullbaths: 3
Room Bedroom Features: Master on Main, Other
Bedroom Info
Beds: 4
Building Info
Habitable Residence: Yes
Business Info
Equipment: None
Exterior Features
Fence: None
Patio and Porch: Patio
Exterior Features: Rain Gutters, Other
Road Surface Type: Asphalt
Pool Private: No
County: Gwinnett - GA
Acres: 0.00
Pool Desc: None
Fees / Restrictions
Financial
Original Price: $539,900
Owner Financing: Yes
Garage / Parking
Parking Features: Attached, Driveway, Garage
Green / Env Info
Green Energy Generation: None
Handicap
Accessibility Features: None
Interior Features
Security Ftr: Smoke Detector(s)
Fireplace Features: None
Levels: Two
Appliances: Dishwasher, Disposal, Gas Range, Microwave
Laundry Features: Main Level
Interior Features: High Ceilings 9 ft Main, Coffered Ceiling(s), Disappearing Attic Stairs, Double Vanity
Flooring: Carpet, Hardwood
Spa Features: None
Lot Info
Lot Size Source: Not Available
Lot Features: Back Yard
Misc
Property Attached: No
Home Warranty: Yes
Open House
Other
Other Structures: None
Property Info
Construction Materials: Brick, Cement Siding
Year Built: 2,024
Property Condition: New Construction
Roof: Composition, Shingle
Property Type: Residential Detached
Style: Traditional
Rental Info
Land Lease: Yes
Room Info
Kitchen Features: Cabinets Other, Solid Surface Counters, Kitchen Island, Pantry Walk-In
Room Master Bathroom Features: Double Vanity,Separate Tub/Shower
Room Dining Room Features: Open Concept
Special Features
Green Features: Insulation, HVAC, Windows
Special Listing Conditions: None
Special Circumstances: None
Sqft Info
Building Area Total: 2598
Building Area Source: Builder
Tax Info
Tax Amount Annual: 1324
Tax Year: 2,023
Tax Parcel Letter: R3005B-352
Unit Info
Utilities / Hvac
Cool System: Ceiling Fan(s), Central Air
Electric: 110 Volts
Heating: Central
Utilities: Other
Sewer: Public Sewer
Waterfront / Water
Water Body Name: None
Water Source: Public
Waterfront Features: None
Directions
5410 Wheeler Ridge Road, Auburn, GA 30011 From I-85N: Take exit 126 and make a right. Turn right on Braselton Hwy/124 in 2.4 miles. Turn right on Wheeler Ridge. Pinebrook is on the right in 1 mile.Listing Provided courtesy of Keller Williams Realty Atlanta Partners
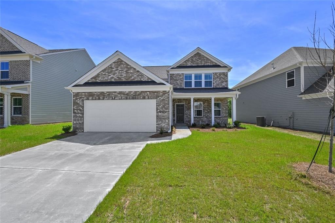
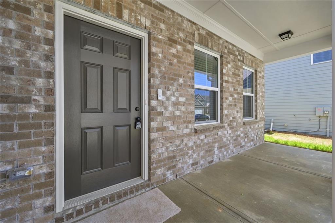
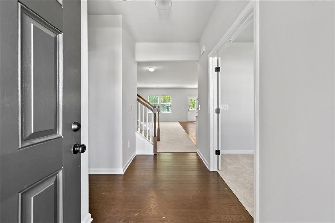
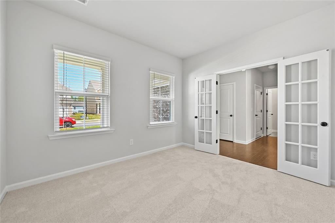
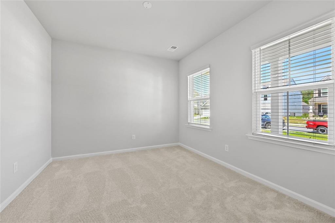
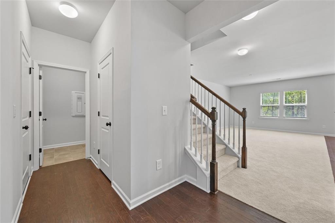
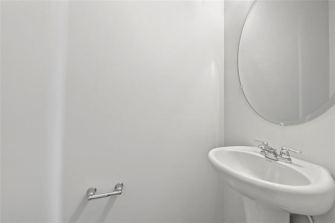
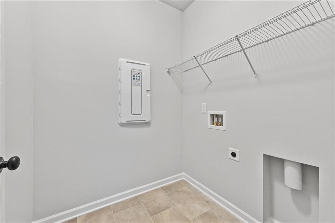
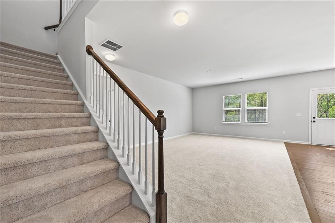
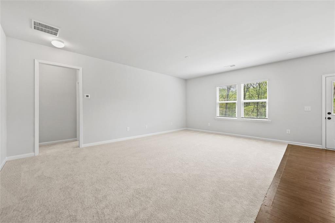
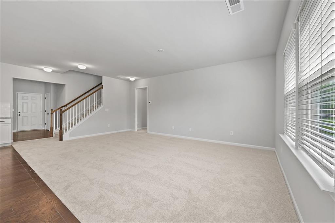
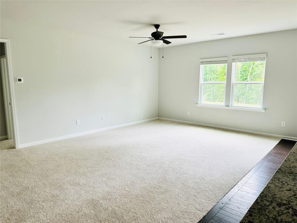
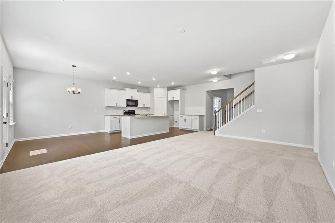
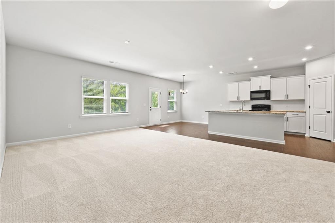
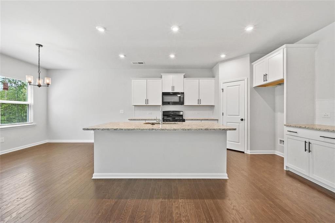
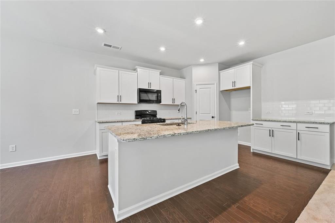
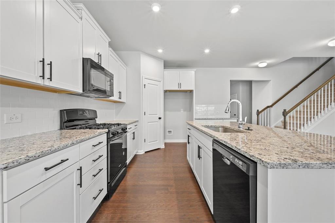
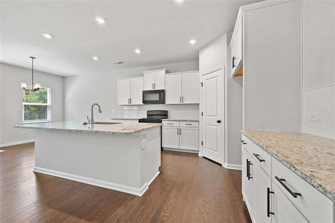
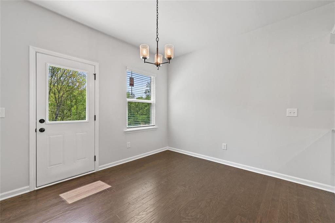
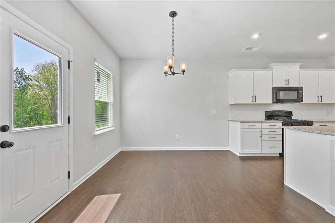
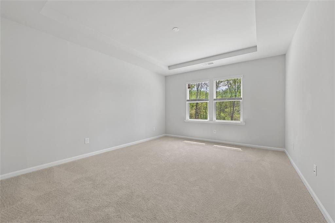
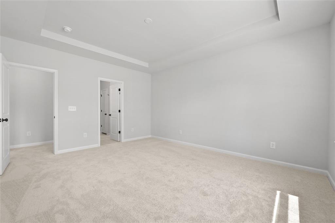
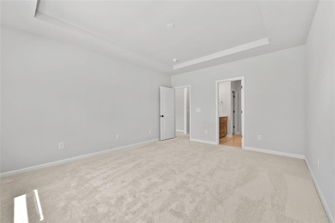
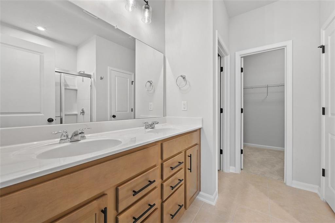
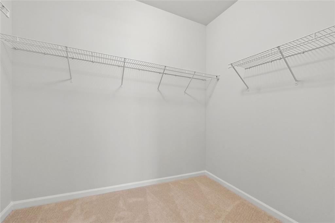
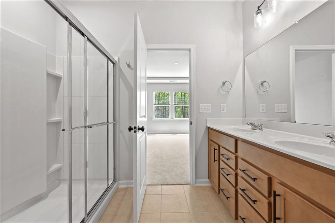
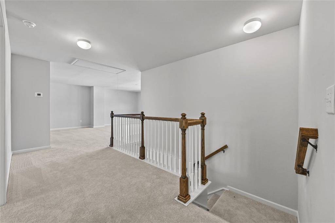
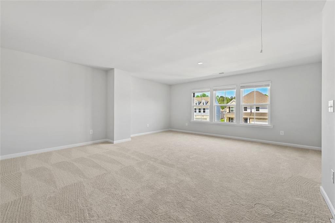
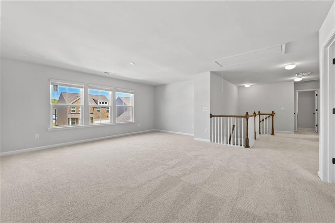
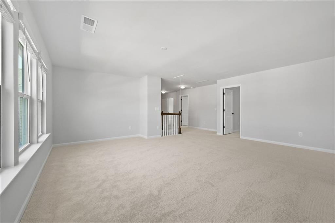
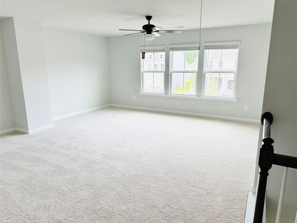
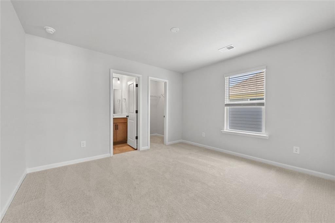
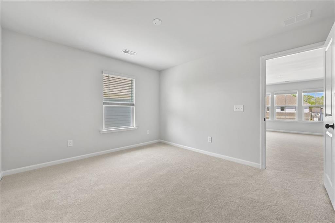
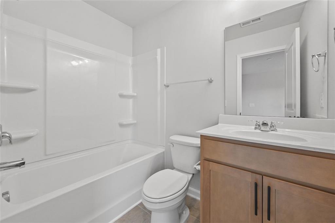
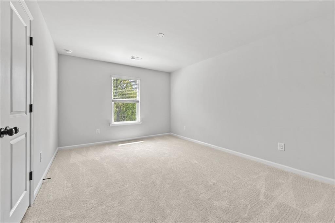
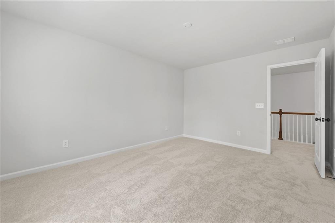
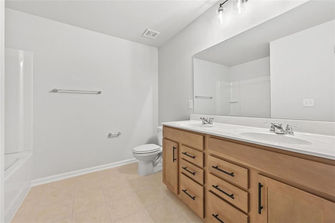
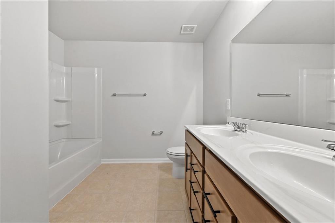
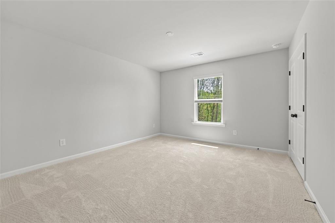
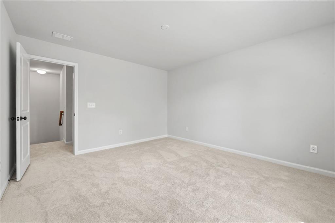
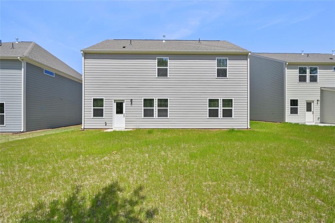
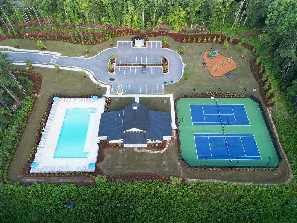
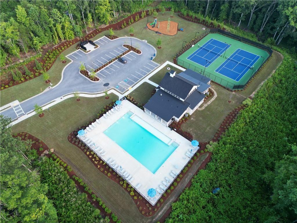
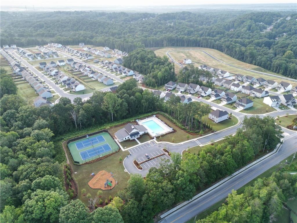
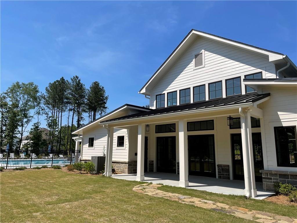
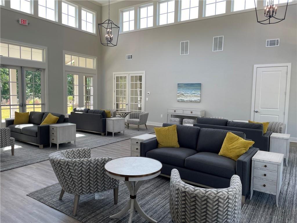
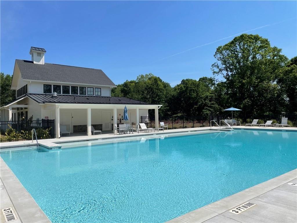
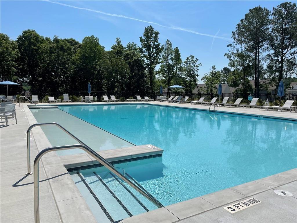
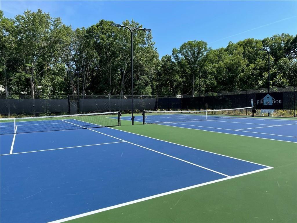
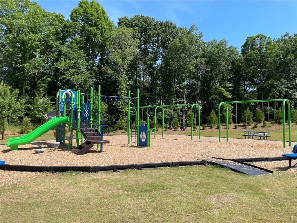
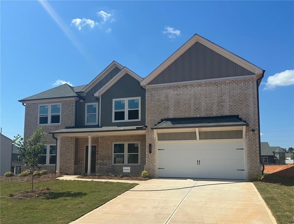
 MLS# 405904040
MLS# 405904040 