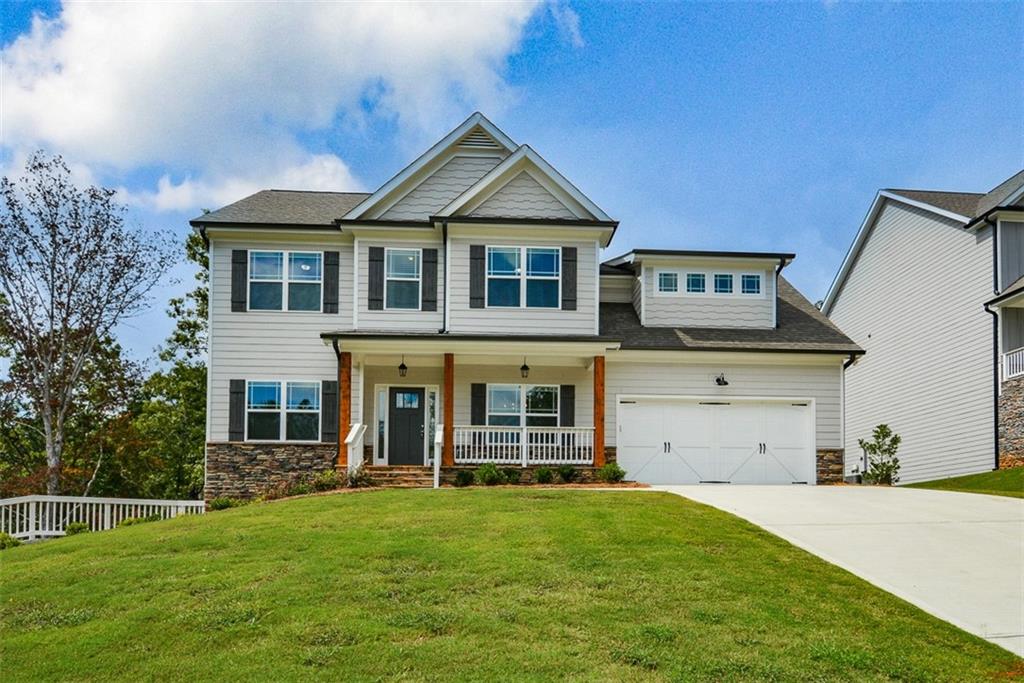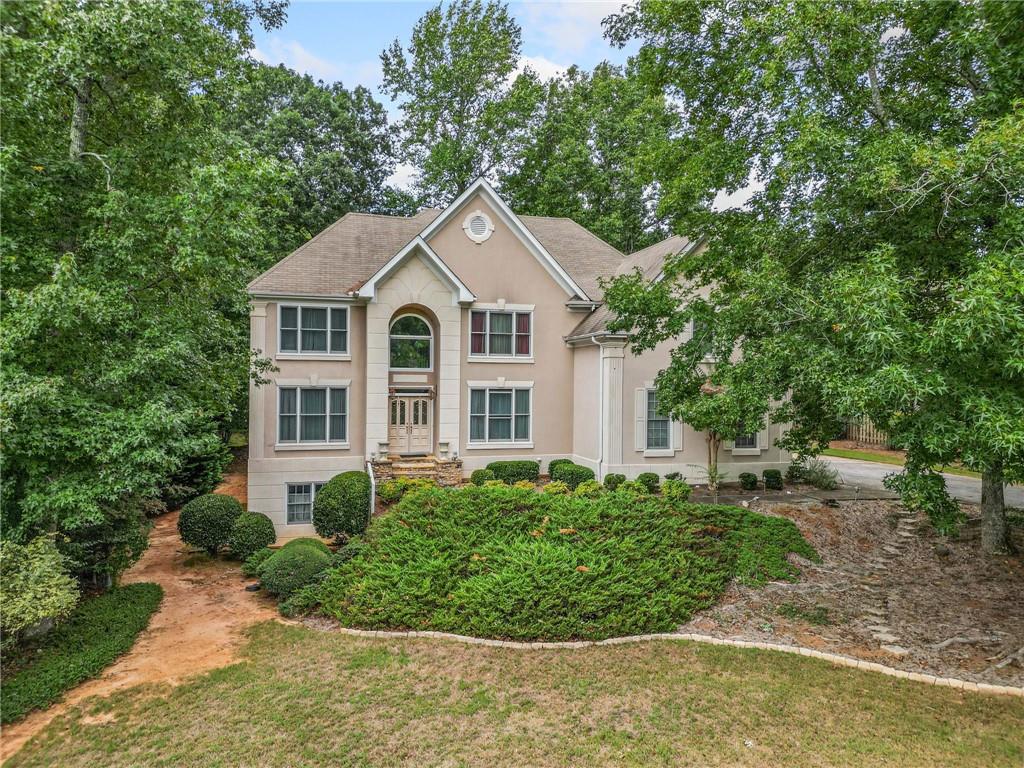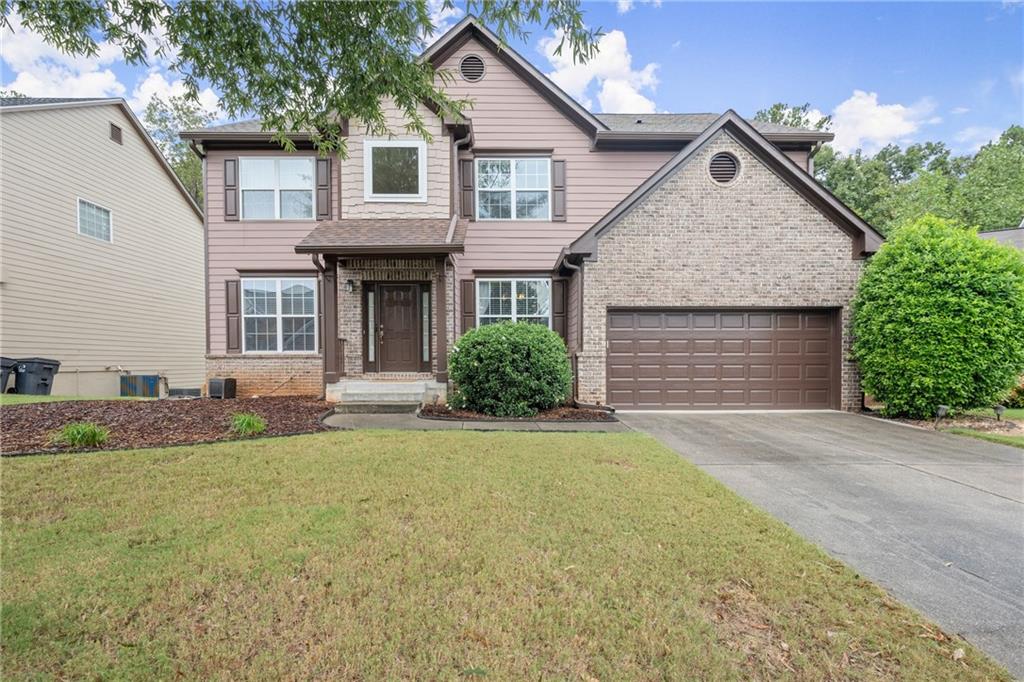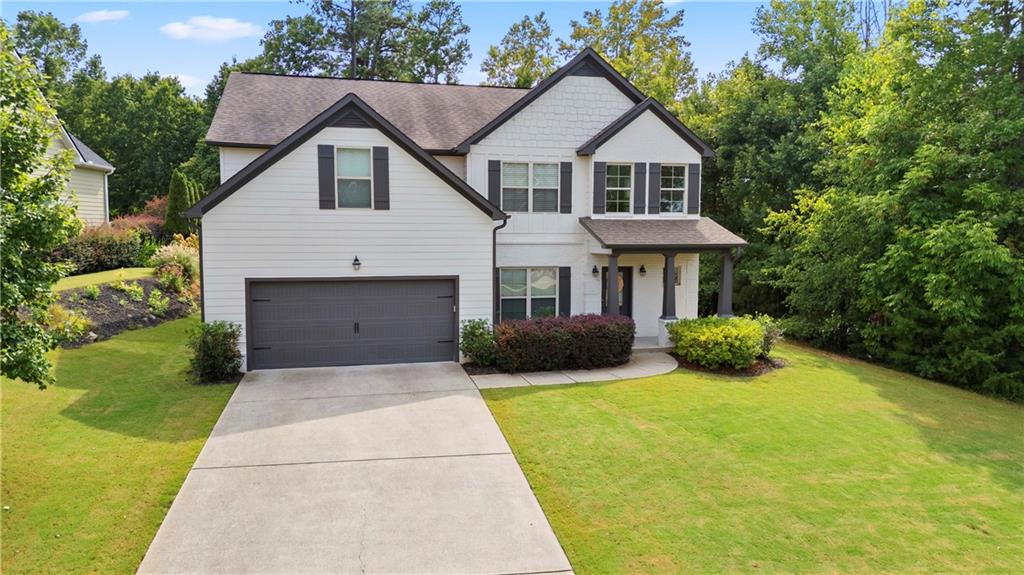Viewing Listing MLS# 383418781
Cumming, GA 30040
- 4Beds
- 3Full Baths
- 1Half Baths
- N/A SqFt
- 2024Year Built
- 0.00Acres
- MLS# 383418781
- Residential
- Single Family Residence
- Active
- Approx Time on Market4 months, 19 days
- AreaN/A
- CountyForsyth - GA
- Subdivision Brackley
Overview
Fabulous Fall Savings!! This home is MOVE-IN READY. Come see our newest and anticipated community, Brackley, located in Cumming, GA, just one mile from GA 400 and just around the corner from the City Center! The Brackley is a beautiful community convenient to shopping, retail, restaurants, the City Center and so much more! Enjoy the lake? It's just a couple miles away on Buford Dam Road. The GRAYTON on homesite 63 is located on a CORNER homesite. When you enter the home, the chefs kitchen is overlooking the dining room with access to an outdoor covered deck. A bedroom with full bath will be located on the Terrace level. Upstairs, you will find open concept living at its finest: 10-foot ceilings with 8-foot doors. Our HOA maintains all the lawns, so you really can relax!! The primary suite located upstairs will feel large but cozy! The primary bathroom has double vanities, a large walk-in shower and huge walk-in closet. The 2 spacious secondary bedrooms will share the hall bathroom. Laundry room is also upstairs for everyday convenience. The Providence Group has been well known in the Atlanta and surrounding areas for over 22+ years. Come see for yourself! We have 5 preferred lenders offering $5000.00 in Closing Costs. The community pool and bath house are underway and are going to be stunning! This home is currently under construction, all photos are for representation purposes only. Our office hours are Monday-Saturday, 10:00- 6:00, Sundays 1-6:00. At TPG, we value our customer, team member, and vendor team safety. Our communities are active construction zones and may not be safe to visit at certain stages of construction. Due to this, we ask all agents visiting the community with their clients come to the office prior to visiting any listed homes. Please note, during your visit, you will be escorted by a TPG employee and may be required to wear flat, closed toe shoes and a hardhat. [The Grayton]
Association Fees / Info
Hoa: Yes
Hoa Fees Frequency: Monthly
Hoa Fees: 175
Community Features: Homeowners Assoc, Near Schools, Near Shopping, Pool, Sidewalks, Street Lights
Association Fee Includes: Swim
Bathroom Info
Halfbaths: 1
Total Baths: 4.00
Fullbaths: 3
Room Bedroom Features: Other
Bedroom Info
Beds: 4
Building Info
Habitable Residence: No
Business Info
Equipment: Irrigation Equipment
Exterior Features
Fence: Fenced
Patio and Porch: Deck, Front Porch, Wrap Around
Exterior Features: Courtyard, Private Entrance
Road Surface Type: Asphalt
Pool Private: No
County: Forsyth - GA
Acres: 0.00
Pool Desc: None
Fees / Restrictions
Financial
Original Price: $618,900
Owner Financing: No
Garage / Parking
Parking Features: Driveway, Garage, Garage Faces Rear
Green / Env Info
Green Energy Generation: None
Handicap
Accessibility Features: None
Interior Features
Security Ftr: Carbon Monoxide Detector(s)
Fireplace Features: Gas Log, Gas Starter, Great Room
Levels: Three Or More
Appliances: Dishwasher, Microwave, Range Hood, Self Cleaning Oven
Laundry Features: In Hall, Upper Level
Interior Features: Crown Molding, Disappearing Attic Stairs, Double Vanity, Entrance Foyer, High Ceilings 9 ft Upper, High Ceilings 10 ft Main, Walk-In Closet(s)
Flooring: Carpet, Hardwood, Other
Spa Features: None
Lot Info
Lot Size Source: Not Available
Lot Features: Front Yard, Landscaped
Misc
Property Attached: No
Home Warranty: Yes
Open House
Other
Other Structures: None
Property Info
Construction Materials: Brick Front, HardiPlank Type
Year Built: 2,024
Builders Name: The Providence Group
Property Condition: Under Construction
Roof: Composition, Shingle
Property Type: Residential Detached
Style: Traditional, Other
Rental Info
Land Lease: No
Room Info
Kitchen Features: Breakfast Bar, Cabinets Other, Kitchen Island, Solid Surface Counters, View to Family Room
Room Master Bathroom Features: Double Vanity,Separate His/Hers,Separate Tub/Showe
Room Dining Room Features: Open Concept
Special Features
Green Features: None
Special Listing Conditions: None
Special Circumstances: None
Sqft Info
Building Area Total: 2228
Building Area Source: Builder
Tax Info
Tax Year: 2,024
Tax Parcel Letter: NA
Unit Info
Num Units In Community: 118
Utilities / Hvac
Cool System: Ceiling Fan(s), Central Air, Zoned
Electric: 110 Volts
Heating: Central, Zoned
Utilities: Cable Available, Electricity Available, Natural Gas Available, Phone Available, Sewer Available, Water Available
Sewer: Public Sewer
Waterfront / Water
Water Body Name: None
Water Source: Public
Waterfront Features: None
Directions
Please use GPS: 570 Veterans Memorial Blvd, Cumming, GA. 30040Listing Provided courtesy of The Providence Group Realty, Llc.
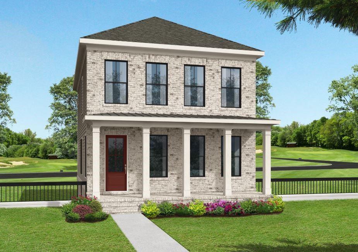
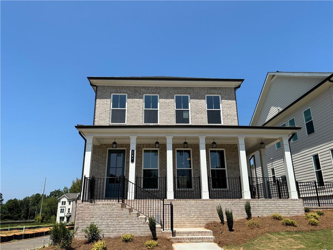
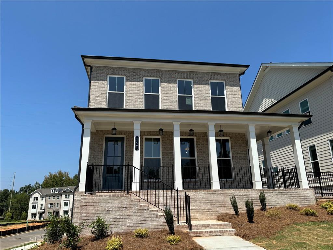
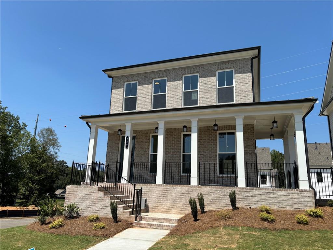
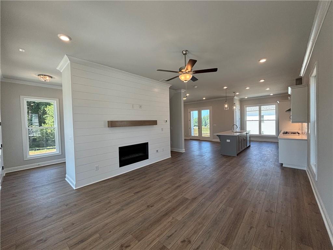
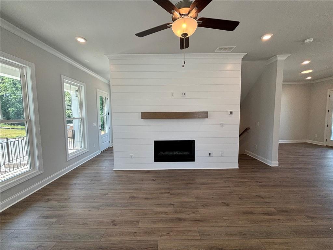
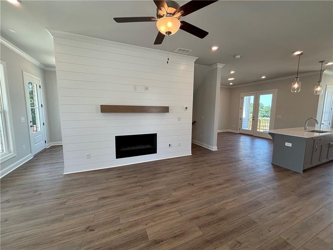
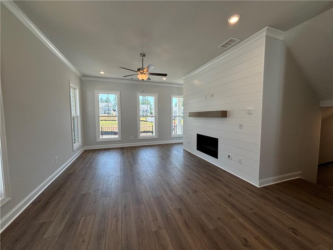
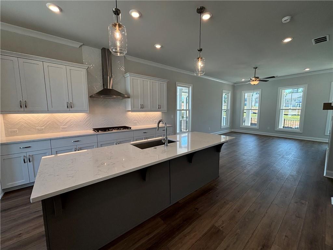
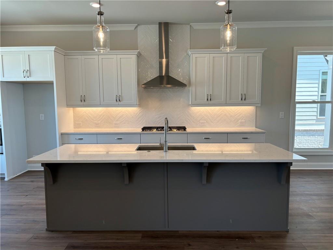
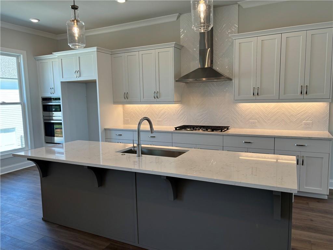
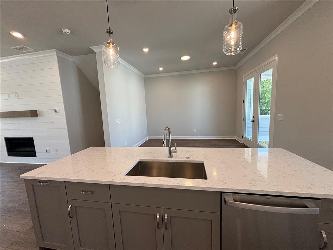
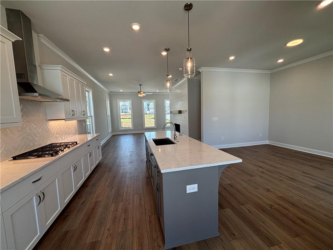


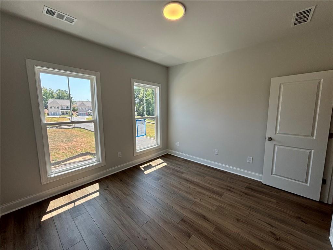
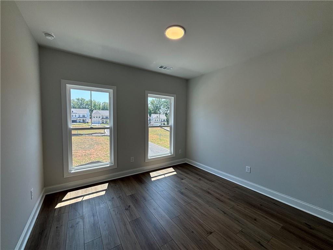

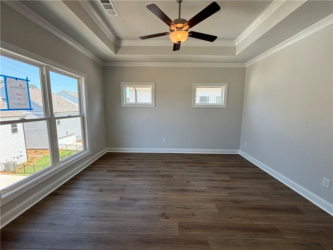



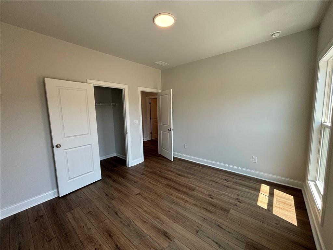
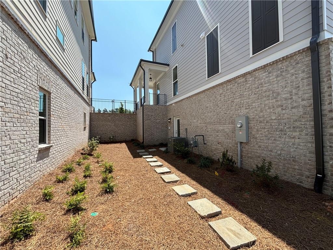
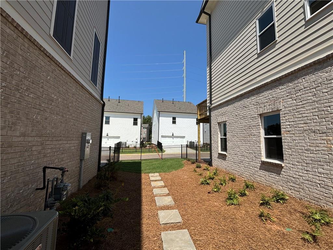
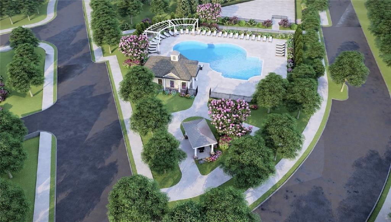
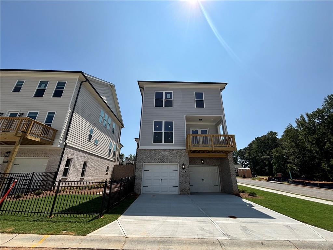
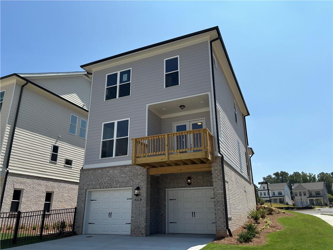
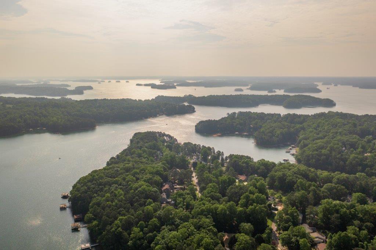
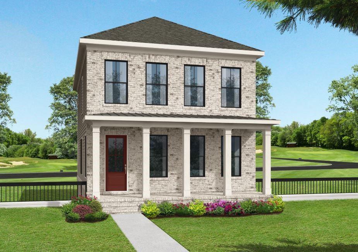
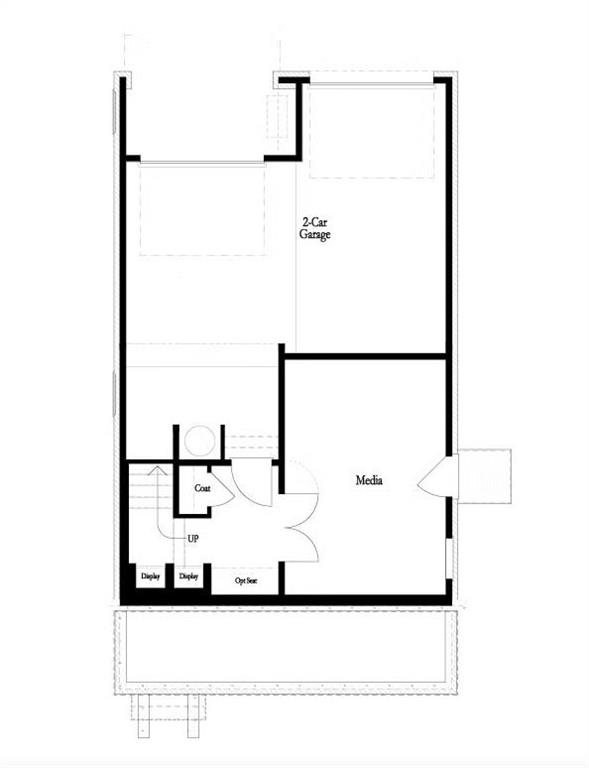

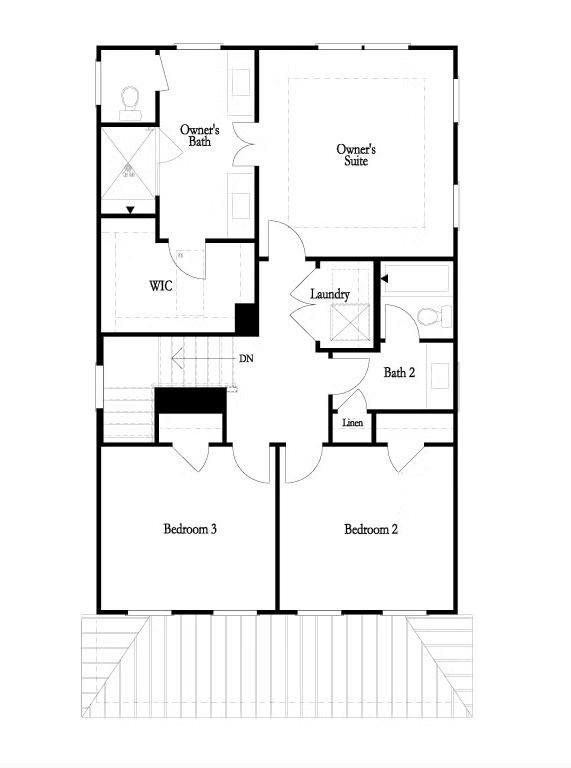

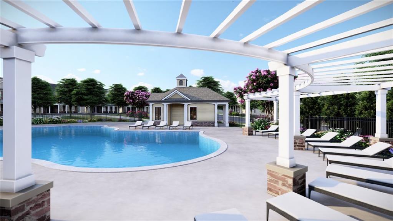
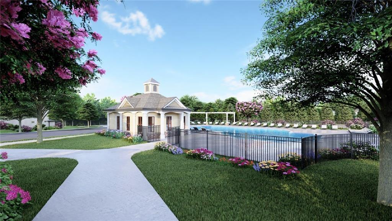
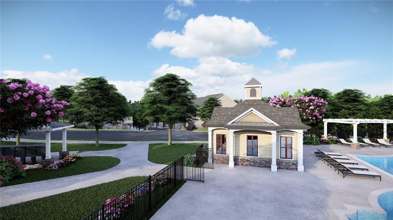
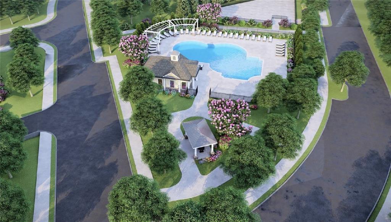
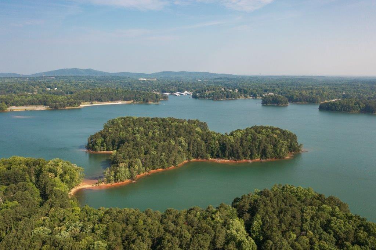
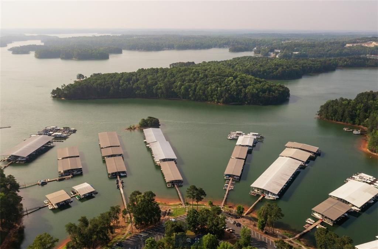
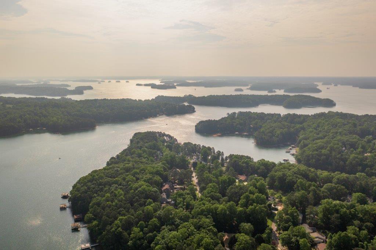
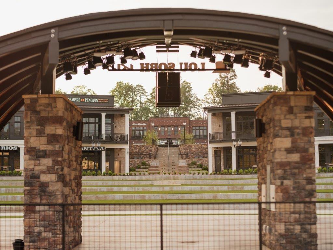
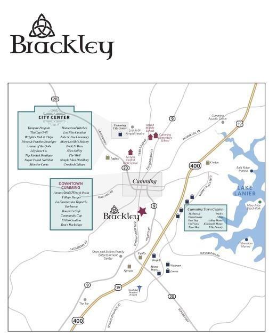
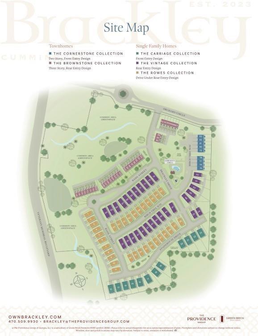
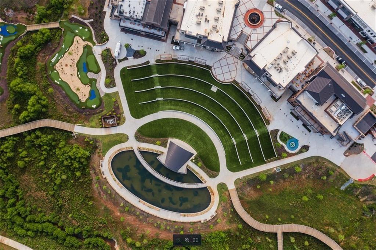
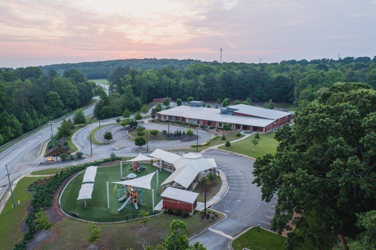
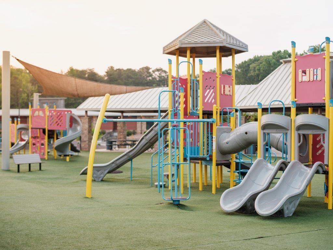
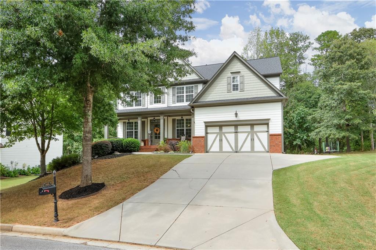
 MLS# 405524858
MLS# 405524858 