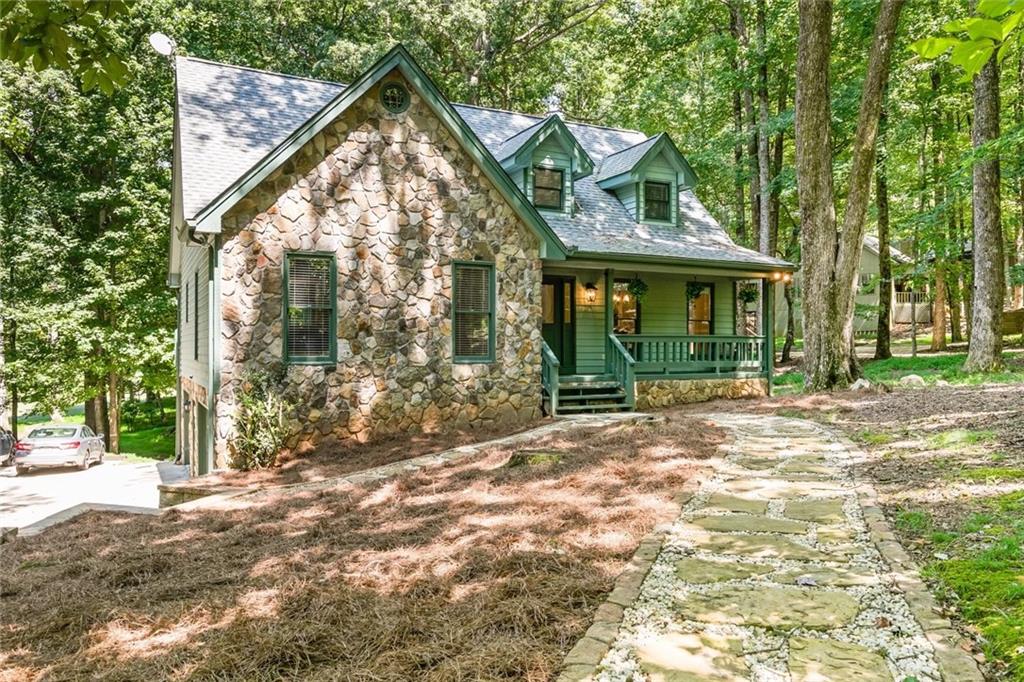Viewing Listing MLS# 383291880
Jasper, GA 30143
- 3Beds
- 2Full Baths
- 1Half Baths
- N/A SqFt
- 2001Year Built
- 1.60Acres
- MLS# 383291880
- Residential
- Single Family Residence
- Pending
- Approx Time on Market4 months, 12 days
- AreaN/A
- CountyPickens - GA
- Subdivision Bent Tree
Overview
Ready-to-move-in home that has views from the front porch and the back deck! You can even see the Atlanta skyline! Built in 2001, this home has been updated and is well maintained. It sits on 1.6 acres. The main level features a Great Room with hardwood floors, a wall of windows, a cathedral ceiling and a fireplace. The Kitchen features new appliances (installed in 2021), new granite counter tops (installed 2022), an island, and lots of cabinet and counter space. The separate Dining Room can easily seat 12 guests and is adjacent to the Kitchen. The Primary Bedroom is on the main floor and has its own sitting room and an en-suite bath. The loft area is perfect for a home office. The lower level features two guest bedrooms, a full bath, a flex space room, storage, and the two car garage. Home has a generator. Roof was replaced April 2024. New garage door in 2020. New sliding glass doors in 2018. New windows in sitting room in May 2024. Gas water heater replaced in 2017. Whole house water filtration system. Bent Tree encompasses 3500 acres and features 24/7 security, a 110-Acre private, stocked lake perfect for fishing and kayaking, an 18-Hole Joe Lee designed golf course, four tennis courts (two inside for year round play and two clay courts ), six pickleball courts (four outside and two inside), two pools, a beach area, hiking trails, water falls, its own fire department and water system, a dog park, bocce ball court, basketball court, horseshoe court, playground, boat storage, boat launch area, clubhouse, restaurant, waterfalls and hiking trails. Not to mention that Bent Tree is one of the only equestrian neighborhoods in North Georgia complete with stables, pastures, and riding rings.
Association Fees / Info
Hoa: Yes
Hoa Fees Frequency: Annually
Hoa Fees: 4063
Community Features: Dog Park, Fishing, Gated, Golf, Homeowners Assoc, Lake, Pickleball, Playground, Pool, Restaurant, Stable(s), Tennis Court(s)
Association Fee Includes: Reserve Fund, Swim, Tennis
Bathroom Info
Main Bathroom Level: 1
Halfbaths: 1
Total Baths: 3.00
Fullbaths: 2
Room Bedroom Features: Master on Main, Sitting Room
Bedroom Info
Beds: 3
Building Info
Habitable Residence: No
Business Info
Equipment: Generator
Exterior Features
Fence: Invisible
Patio and Porch: Covered, Deck, Front Porch
Exterior Features: Other
Road Surface Type: Asphalt
Pool Private: No
County: Pickens - GA
Acres: 1.60
Pool Desc: None
Fees / Restrictions
Financial
Original Price: $549,000
Owner Financing: No
Garage / Parking
Parking Features: Drive Under Main Level, Driveway, Garage
Green / Env Info
Green Energy Generation: None
Handicap
Accessibility Features: None
Interior Features
Security Ftr: Smoke Detector(s)
Fireplace Features: Gas Log, Great Room
Levels: Three Or More
Appliances: Dishwasher, Electric Oven, Gas Cooktop, Gas Water Heater, Microwave, Refrigerator, Self Cleaning Oven
Laundry Features: Laundry Room, Main Level
Interior Features: Cathedral Ceiling(s), Entrance Foyer, His and Hers Closets, Walk-In Closet(s)
Flooring: Ceramic Tile, Hardwood
Spa Features: None
Lot Info
Lot Size Source: Public Records
Lot Features: Irregular Lot, Mountain Frontage, Sloped
Lot Size: x
Misc
Property Attached: No
Home Warranty: No
Open House
Other
Other Structures: None
Property Info
Construction Materials: Cement Siding
Year Built: 2,001
Property Condition: Resale
Roof: Composition
Property Type: Residential Detached
Style: Traditional
Rental Info
Land Lease: No
Room Info
Kitchen Features: Breakfast Bar, Cabinets Stain, Kitchen Island, Pantry, Stone Counters
Room Master Bathroom Features: Double Vanity,Separate Tub/Shower,Whirlpool Tub
Room Dining Room Features: Seats 12+,Separate Dining Room
Special Features
Green Features: None
Special Listing Conditions: None
Special Circumstances: None
Sqft Info
Building Area Total: 2844
Building Area Source: Public Records
Tax Info
Tax Amount Annual: 2204
Tax Year: 2,023
Tax Parcel Letter: 026B-000-155-000
Unit Info
Utilities / Hvac
Cool System: Ceiling Fan(s), Central Air
Electric: 110 Volts
Heating: Propane, Zoned
Utilities: Cable Available, Electricity Available, Phone Available
Sewer: Septic Tank
Waterfront / Water
Water Body Name: None
Water Source: Public
Waterfront Features: None
Directions
75N to 515/575N. Go 40 miles to Hwy 53 in Jasper. Turn R on Hwy 53. Turn L at 3rd traffic light onto Burnt Mtn. Rd. Right at 3-way onto Cove Rd. Go 4 miles to Bent Tree Dr on L. If your GPS takes you to the back gate off of Grandview, you will not be able to get in. Once on Bent Tree Drive, follow to guard gate. Once past gate, turn right at 1st stop sign. Follow all of the way up to Big Stump on your right. House is third on right.Listing Provided courtesy of Craft, Inc.
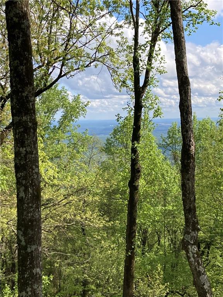
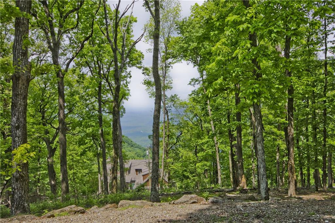
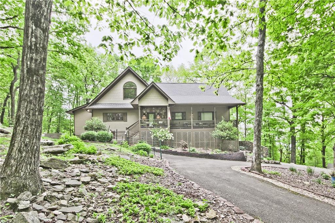
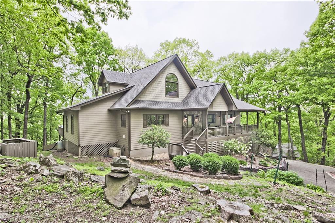
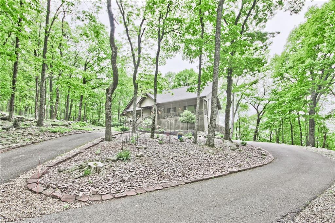
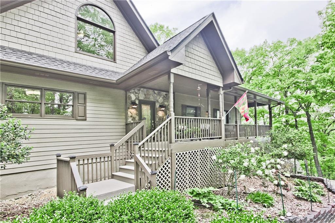
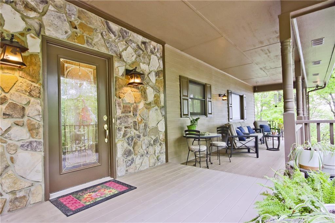
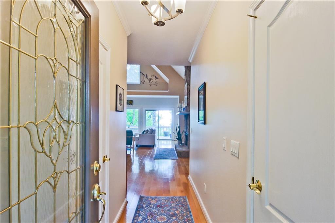
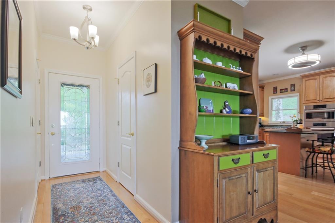
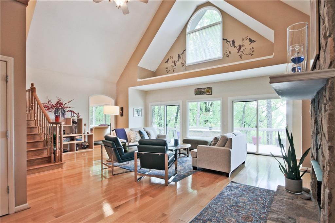
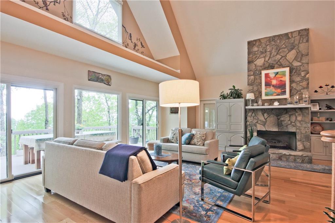
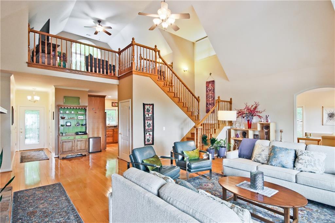
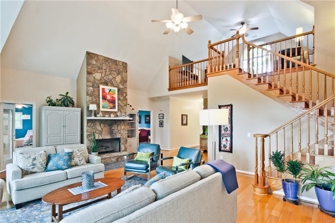
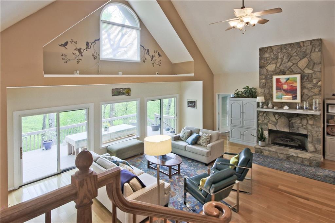
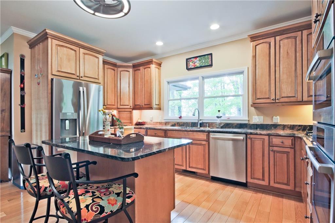
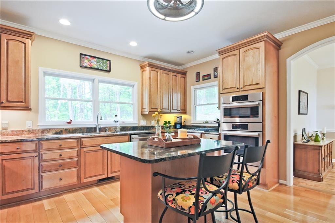
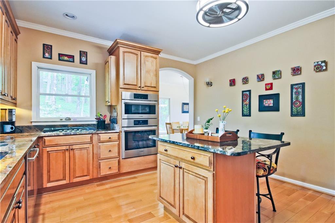
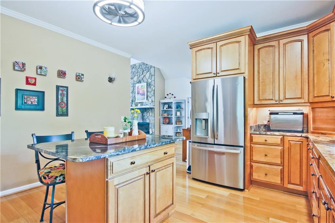
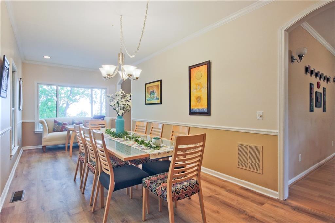
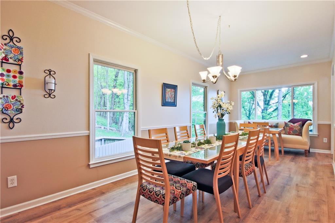
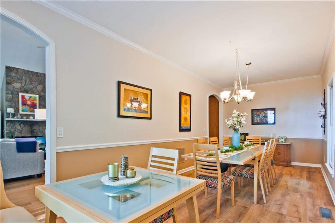
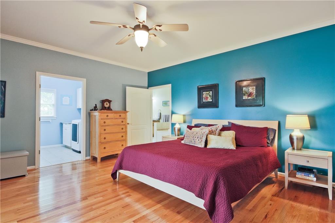
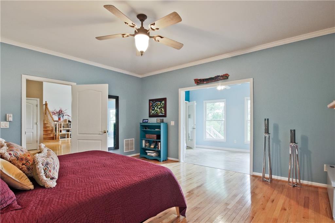
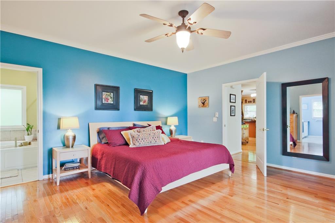
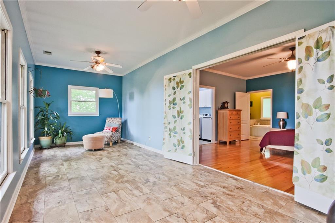
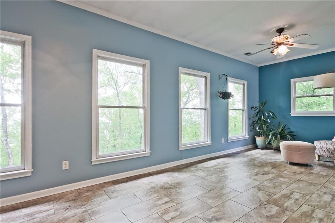
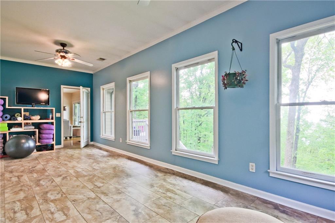
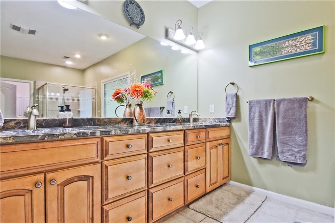
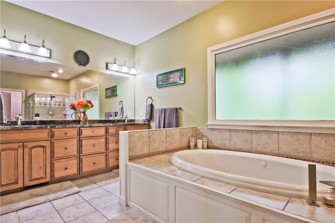
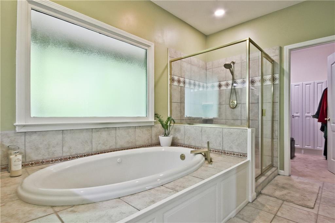
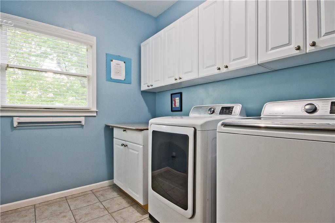
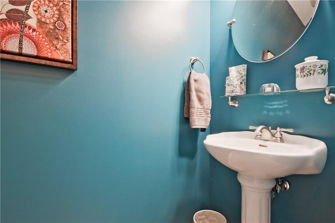
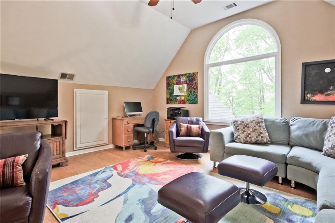
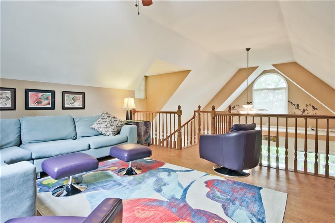
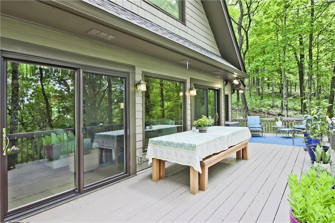
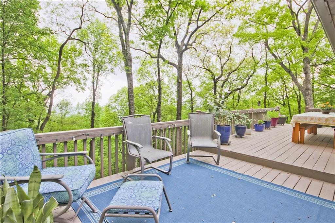
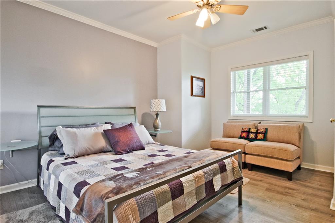
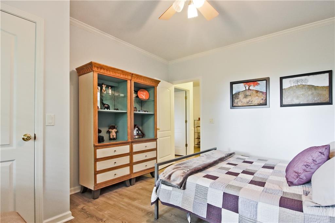
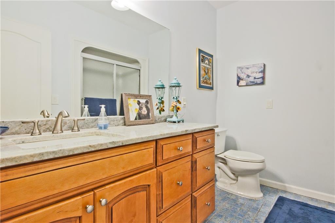
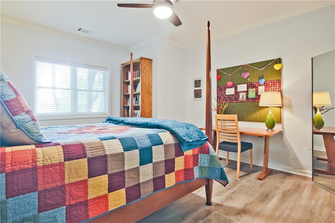
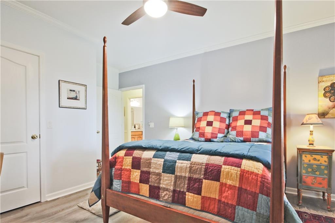
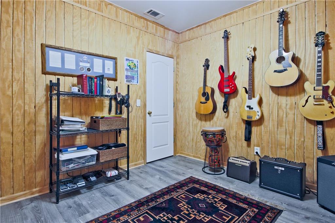
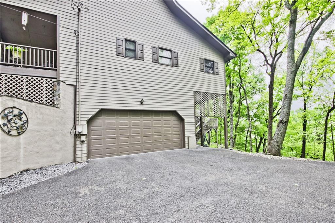
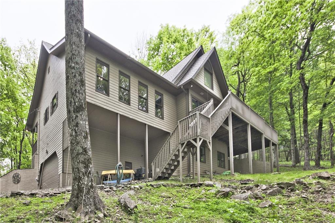
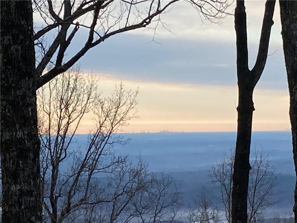
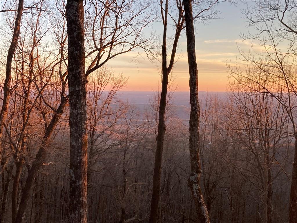
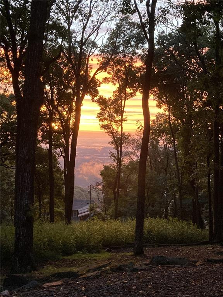
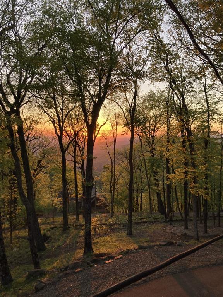
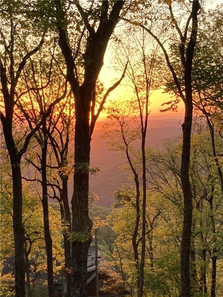
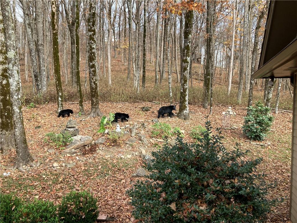
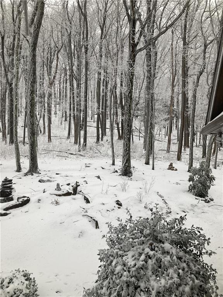
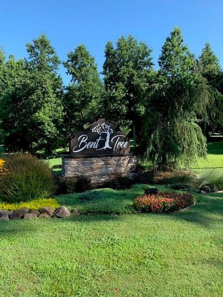
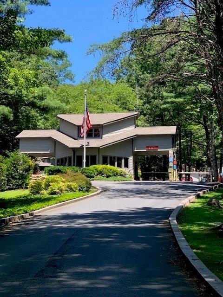
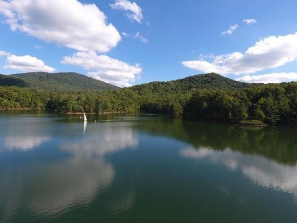
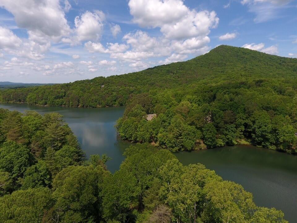
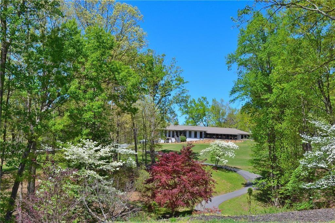
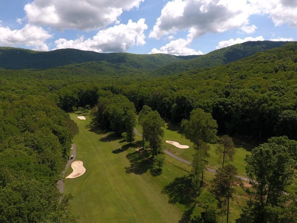
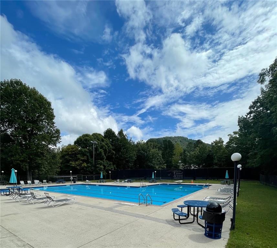
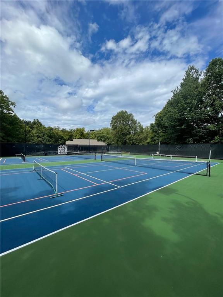
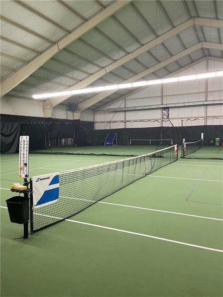
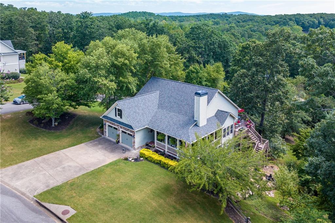
 MLS# 401572160
MLS# 401572160 