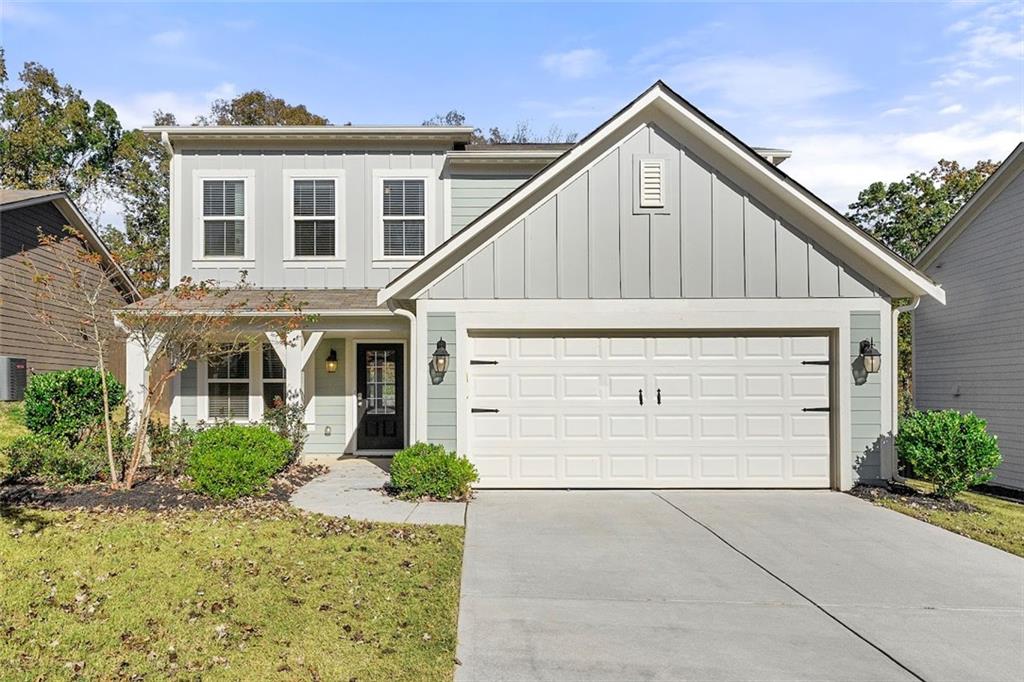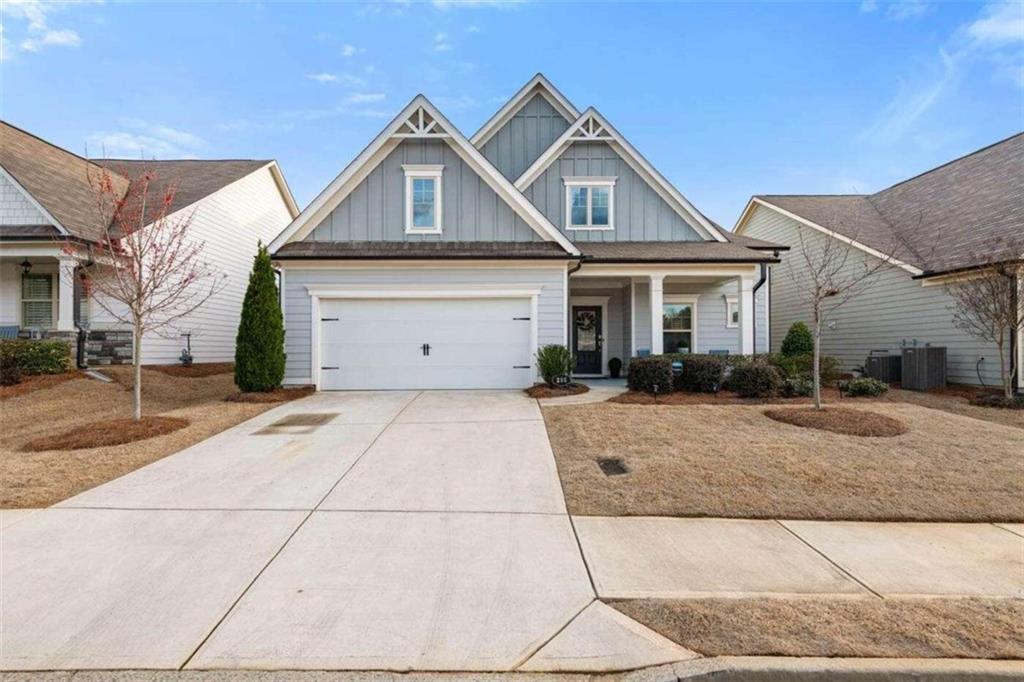Viewing Listing MLS# 383276587
Canton, GA 30114
- 3Beds
- 2Full Baths
- N/AHalf Baths
- N/A SqFt
- 2017Year Built
- 0.12Acres
- MLS# 383276587
- Residential
- Single Family Residence
- Active
- Approx Time on Market6 months, 12 days
- AreaN/A
- CountyCherokee - GA
- Subdivision Park Village
Overview
Don't miss this opporturnity! Motivated Seller! Rocking chair front porch welcomes you into the fabulous foyer, which leads you to a massive open floor plan that is perfect for entertaining and easy living. Hardwood floors throughout the entire home and a freshly painted interior. You will not believe how large the island is in this eat-in kitchen! A chef's dream with a large walk-in pantry, stainless steel appliances and a separate nook for a breakfast table. This wonderful kitchen opens to a large dining area, sunroom/flex space, and great room. Oversized primary bedroom featuring high ceilings and a gorgeous wood barn door the opens to the spa-like bathroom. The primary bath features two vanities, a walk-in shower with glass doors, a window that lets in a ton of natural light, and a large walk-in closet. Two additional bedrooms and a full bathroom completes this wonderful floorplan. Relax on the patio inside the fenced yard - perfect for grilling and/or relaxing. The community features amazing amenities including a clubhouse, large swimming pool, fitness center, playground, basketball, and hiking trails. Minutes from I575, the Hickory Log Creek Reservoir for fishing and boating, the Cherokee County Airport, and all the fun of Downtown Canton. Only 20 minutes from downtown Woodstock and the outlet mall. This home shows beautifully.
Association Fees / Info
Hoa: Yes
Hoa Fees Frequency: Annually
Hoa Fees: 840
Community Features: Clubhouse, Fitness Center, Homeowners Assoc, Near Schools, Near Shopping, Near Trails/Greenway, Playground, Pool, Sidewalks, Street Lights
Hoa Fees Frequency: Annually
Bathroom Info
Main Bathroom Level: 2
Total Baths: 2.00
Fullbaths: 2
Room Bedroom Features: Master on Main, Oversized Master
Bedroom Info
Beds: 3
Building Info
Habitable Residence: Yes
Business Info
Equipment: Satellite Dish
Exterior Features
Fence: Back Yard, Fenced
Patio and Porch: Covered, Front Porch, Patio
Exterior Features: Private Yard
Road Surface Type: Asphalt
Pool Private: No
County: Cherokee - GA
Acres: 0.12
Pool Desc: None
Fees / Restrictions
Financial
Original Price: $435,000
Owner Financing: Yes
Garage / Parking
Parking Features: Attached, Garage, Garage Door Opener, Level Driveway
Green / Env Info
Green Energy Generation: None
Handicap
Accessibility Features: None
Interior Features
Security Ftr: Carbon Monoxide Detector(s), Fire Alarm, Security Service, Smoke Detector(s)
Fireplace Features: None
Levels: One
Appliances: Dishwasher, Disposal, Gas Cooktop, Gas Oven, Gas Range, Gas Water Heater, Microwave, Refrigerator, Self Cleaning Oven
Laundry Features: Laundry Room, Main Level
Interior Features: Disappearing Attic Stairs, Double Vanity, Entrance Foyer, High Ceilings 9 ft Main, Tray Ceiling(s), Walk-In Closet(s)
Flooring: Hardwood
Spa Features: None
Lot Info
Lot Size Source: Public Records
Lot Features: Back Yard, Front Yard, Landscaped, Level
Lot Size: x
Misc
Property Attached: No
Home Warranty: Yes
Open House
Other
Other Structures: None
Property Info
Construction Materials: HardiPlank Type, Stone
Year Built: 2,017
Property Condition: Resale
Roof: Composition
Property Type: Residential Detached
Style: Craftsman, Ranch
Rental Info
Land Lease: Yes
Room Info
Kitchen Features: Cabinets Stain, Eat-in Kitchen, Kitchen Island, Laminate Counters, Pantry Walk-In, View to Family Room
Room Master Bathroom Features: Double Vanity,Shower Only
Room Dining Room Features: Open Concept
Special Features
Green Features: None
Special Listing Conditions: None
Special Circumstances: None
Sqft Info
Building Area Total: 1928
Building Area Source: Public Records
Tax Info
Tax Amount Annual: 4694
Tax Year: 2,023
Tax Parcel Letter: 14N21B-00000-002-000
Unit Info
Utilities / Hvac
Cool System: Ceiling Fan(s), Central Air
Electric: 110 Volts
Heating: Central, Natural Gas
Utilities: Cable Available, Electricity Available, Natural Gas Available, Phone Available, Water Available
Sewer: Public Sewer
Waterfront / Water
Water Body Name: None
Water Source: Public
Waterfront Features: None
Directions
575 north to exit 20, Riverstone Pkwy/Ball Ground Hwy. Right off exit to left on Fate Conn Rd. Left into Park Village Subdivison/Stoney Hollow Rd. At end of road turn right on Park Village Dr. house is immediately on the left.Listing Provided courtesy of Atlanta Communities
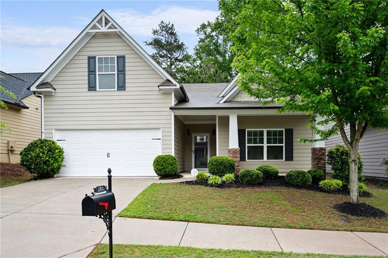
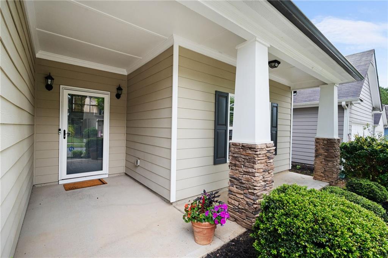
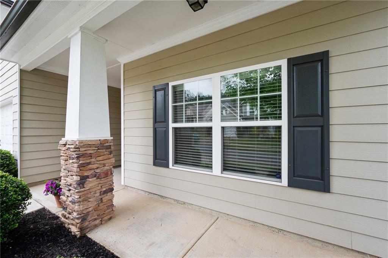
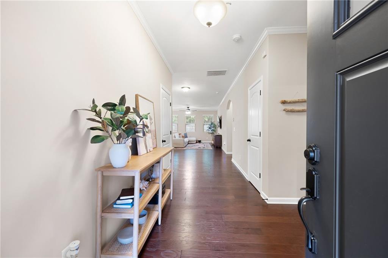
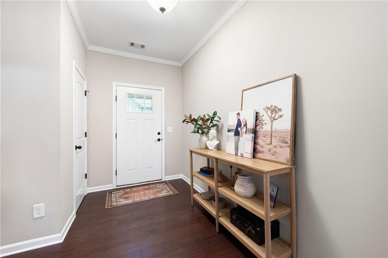
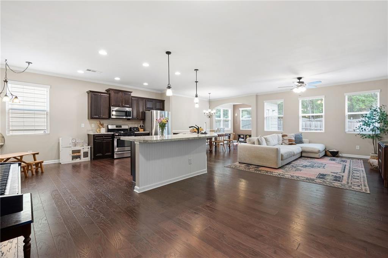
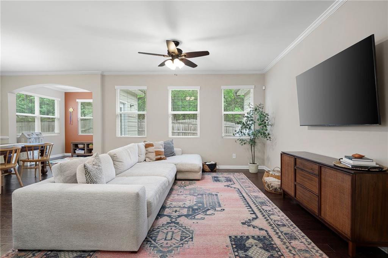
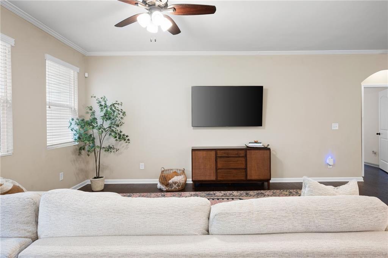
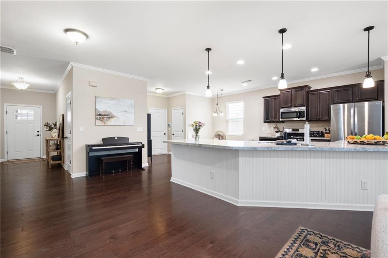
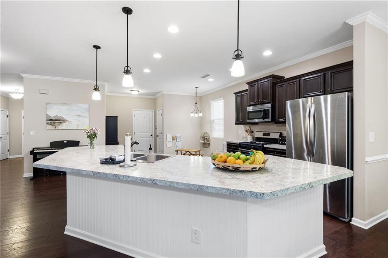
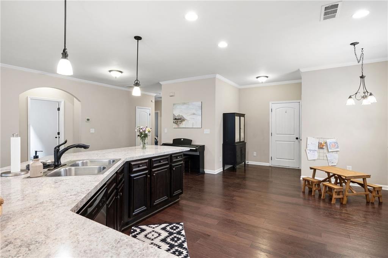
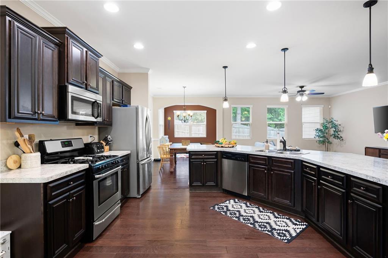
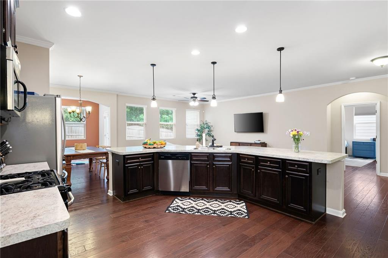
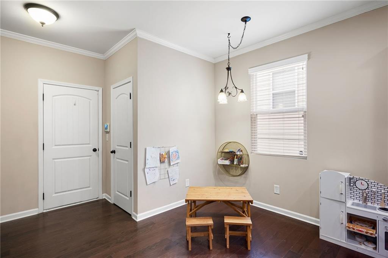
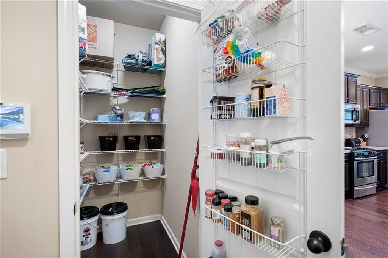
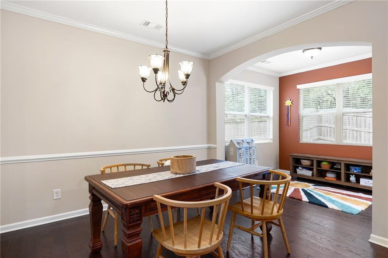
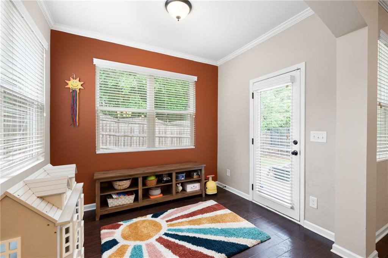
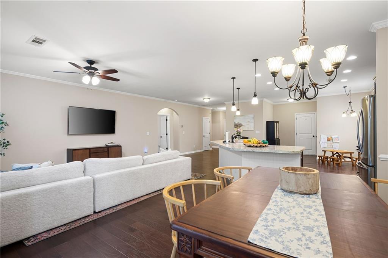
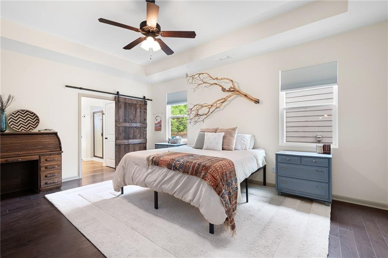
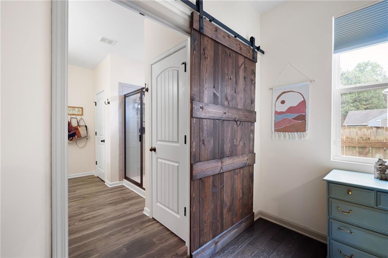
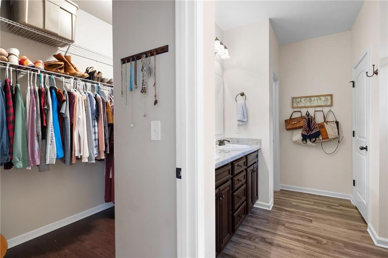
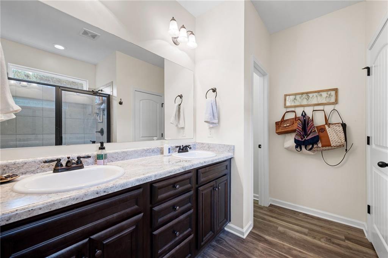
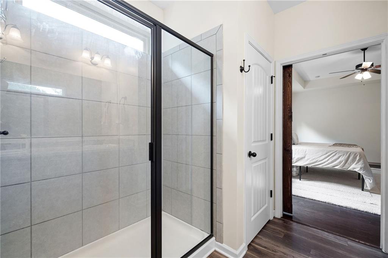
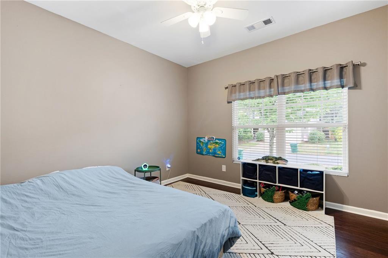
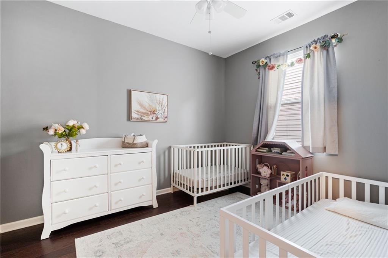
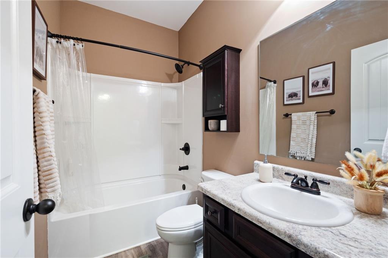
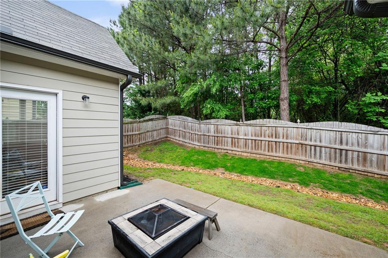
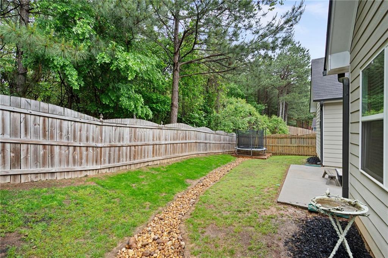
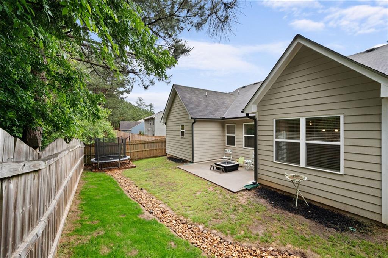
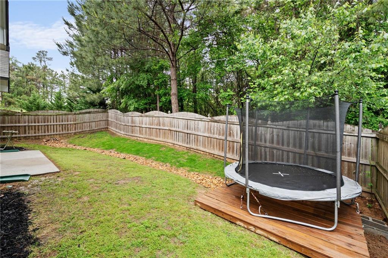
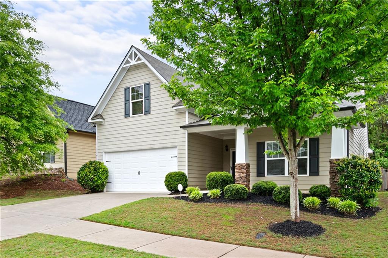
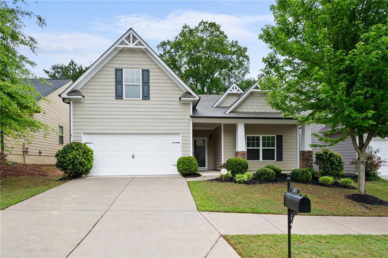
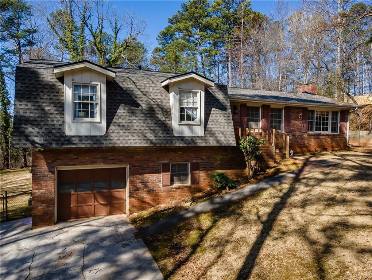
 MLS# 7300728
MLS# 7300728 