Viewing Listing MLS# 383213266
Cumming, GA 30041
- 7Beds
- 4Full Baths
- 1Half Baths
- N/A SqFt
- 1999Year Built
- 0.63Acres
- MLS# 383213266
- Residential
- Single Family Residence
- Active
- Approx Time on Market6 months, 9 days
- AreaN/A
- CountyForsyth - GA
- Subdivision Chattahoochee River Club
Overview
This Cumming Georgia home for sale is in the Chattahoochee River National Forest. The home overlooks a lake and the majestic trees give you a feeling of being in the quiet and peaceful north Georgia mountains yet, you are only minutes away from every convenience. The terrace level has a private two bedroom in-law suite with a beautiful deck view of the lake and trees. It is a short walk to the Chattahoochee River which has some of the best trout fishing in Georgia as well as 10 miles of walking/running trails. It is truly a dream for nature lovers! CRC amenities include 3 pools, an olympic pool, swim team, 6 lighted tennis courts with Cabana & tennis teams for all ages, playground with rock wall, ball field, and a clubhouse with fitness center. 45 mins north of Atlanta, and 10 mins away from Lake Lanier fun!
Association Fees / Info
Hoa: Yes
Hoa Fees Frequency: Annually
Hoa Fees: 1250
Community Features: Catering Kitchen, Clubhouse, Fishing, Fitness Center, Homeowners Assoc, Lake, Meeting Room, Near Schools, Near Shopping, Near Trails/Greenway, Park, Playground
Association Fee Includes: Maintenance Grounds, Swim, Tennis
Bathroom Info
Halfbaths: 1
Total Baths: 5.00
Fullbaths: 4
Room Bedroom Features: In-Law Floorplan, Oversized Master
Bedroom Info
Beds: 7
Building Info
Habitable Residence: Yes
Business Info
Equipment: None
Exterior Features
Fence: None
Patio and Porch: Covered, Deck, Front Porch, Wrap Around
Exterior Features: Garden, Private Entrance, Private Yard, Rain Barrel/Cistern(s), Rain Gutters
Road Surface Type: Asphalt, Paved
Pool Private: No
County: Forsyth - GA
Acres: 0.63
Pool Desc: None
Fees / Restrictions
Financial
Original Price: $949,500
Owner Financing: Yes
Garage / Parking
Parking Features: Driveway, Garage, Garage Door Opener, Garage Faces Front, Kitchen Level, Level Driveway
Green / Env Info
Green Energy Generation: None
Handicap
Accessibility Features: None
Interior Features
Security Ftr: Smoke Detector(s)
Fireplace Features: Living Room
Levels: Three Or More
Appliances: Dishwasher, Double Oven, Gas Cooktop, Gas Oven, Gas Water Heater, Microwave, Range Hood, Self Cleaning Oven
Laundry Features: Laundry Chute, Laundry Room, Main Level, Mud Room
Interior Features: Beamed Ceilings, Bookcases, Coffered Ceiling(s), Disappearing Attic Stairs, Double Vanity, Entrance Foyer, Entrance Foyer 2 Story, High Ceilings 9 ft Lower, High Ceilings 9 ft Main, High Ceilings 9 ft Upper, High Speed Internet, His and Hers Closets
Flooring: Carpet, Ceramic Tile, Hardwood, Laminate
Spa Features: None
Lot Info
Lot Size Source: Public Records
Lot Features: Back Yard, Cul-De-Sac, Front Yard, Lake On Lot, Landscaped, Private
Lot Size: x
Misc
Property Attached: No
Home Warranty: Yes
Open House
Other
Other Structures: None
Property Info
Construction Materials: HardiPlank Type, Stone
Year Built: 1,999
Builders Name: Hedgewood
Property Condition: Updated/Remodeled
Roof: Composition, Metal, Ridge Vents
Property Type: Residential Detached
Style: Traditional
Rental Info
Land Lease: Yes
Room Info
Kitchen Features: Breakfast Bar, Breakfast Room, Cabinets White, Eat-in Kitchen, Keeping Room, Kitchen Island, Other Surface Counters, Pantry Walk-In, Second Kitchen, Stone Counters
Room Master Bathroom Features: Double Vanity,Separate Tub/Shower,Vaulted Ceiling(
Room Dining Room Features: Seats 12+,Separate Dining Room
Special Features
Green Features: HVAC, Thermostat
Special Listing Conditions: None
Special Circumstances: None
Sqft Info
Building Area Total: 5204
Building Area Source: Owner
Tax Info
Tax Amount Annual: 1462
Tax Year: 2,023
Tax Parcel Letter: 227-000-138
Unit Info
Utilities / Hvac
Cool System: Ceiling Fan(s), Central Air, Electric, Heat Pump, Zoned
Electric: 220 Volts
Heating: Central, Natural Gas, Zoned
Utilities: Cable Available, Electricity Available, Natural Gas Available, Phone Available, Underground Utilities, Water Available
Sewer: Septic Tank
Waterfront / Water
Water Body Name: None
Water Source: Public
Waterfront Features: Lake Front
Directions
From 400, Go 20 East toward Buford. Turn left into Chattahoochee River Club on River Club Drive. Follow to Right in Two River's Section, turn right on Charlotte's Overlook. Home is in the cul de sac. 4065.Listing Provided courtesy of Century 21 Results
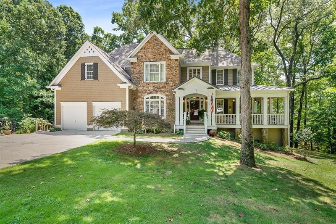

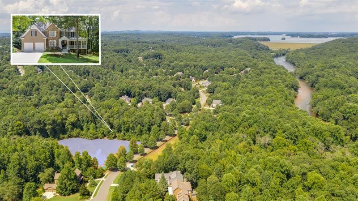


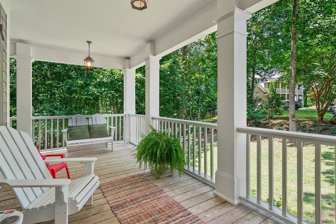

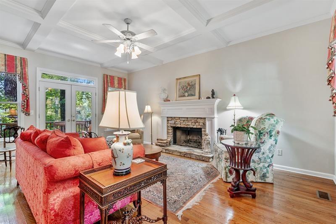
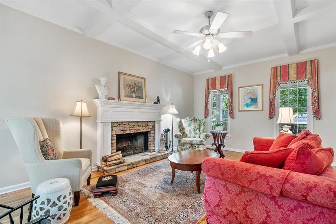



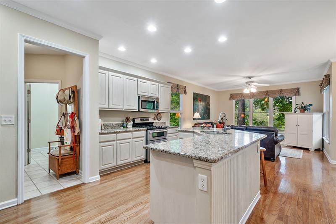
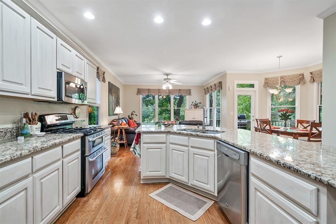
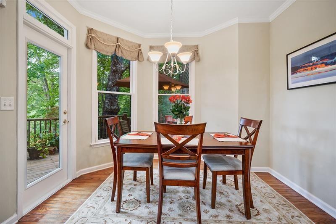
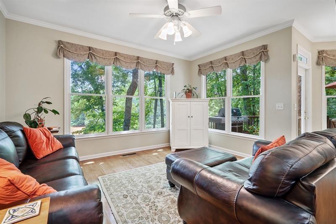
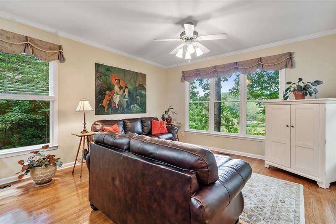

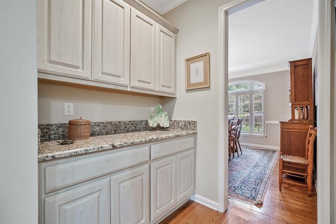
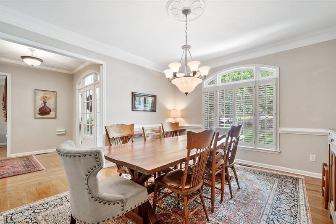
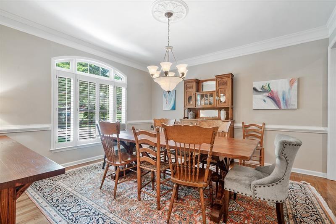
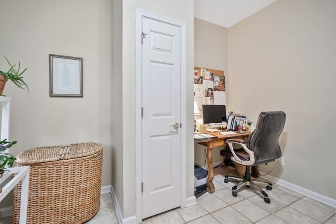


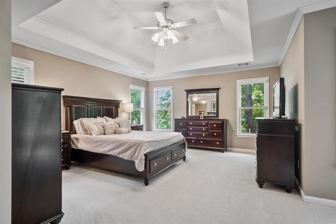
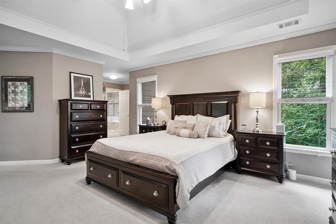


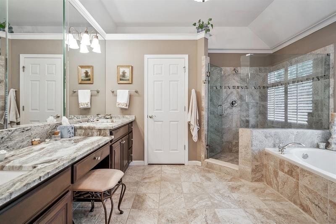


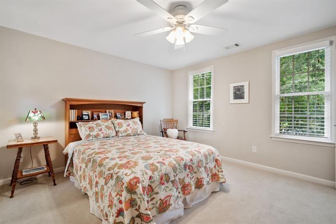
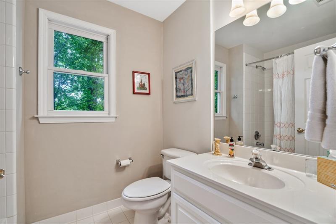
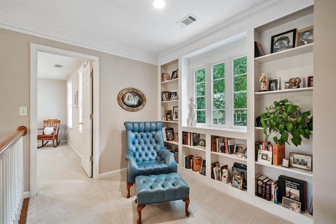
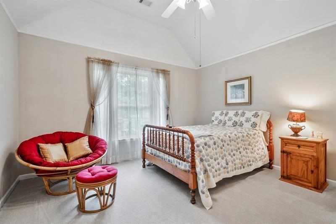


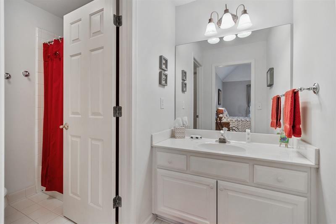
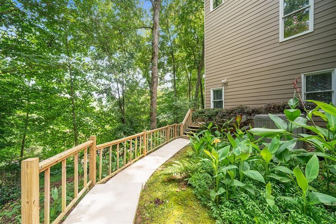
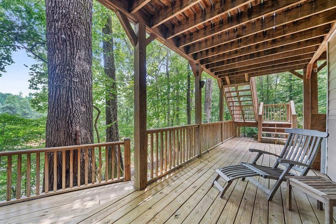
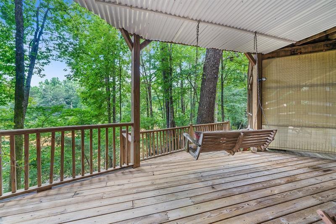
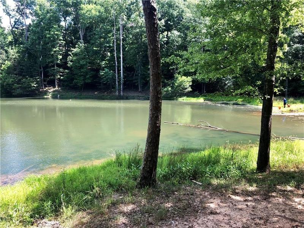

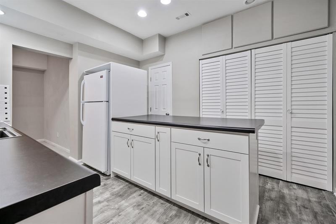
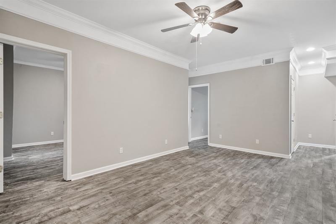
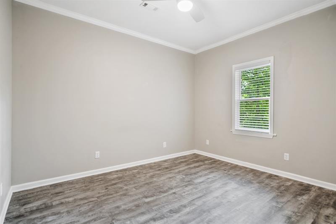
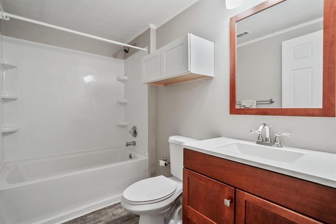
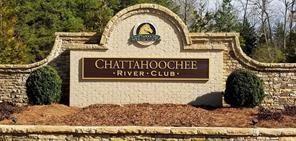
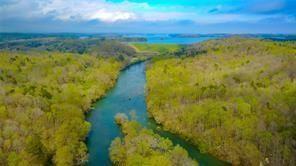
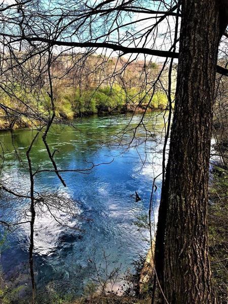
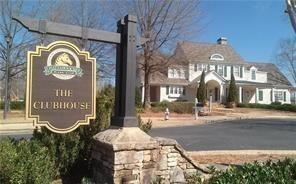
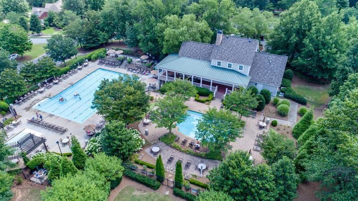
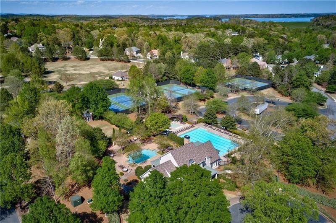
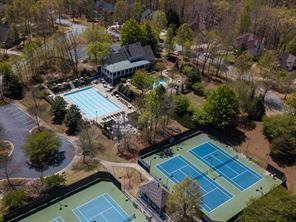

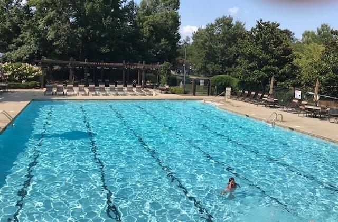

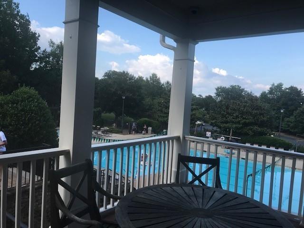

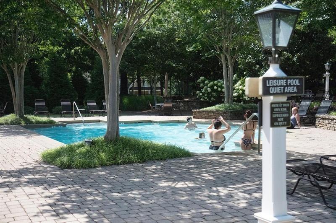

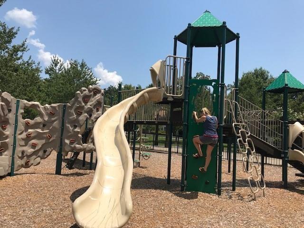
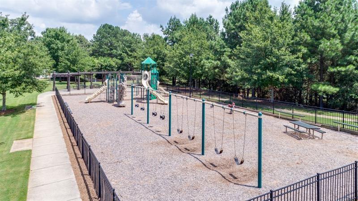
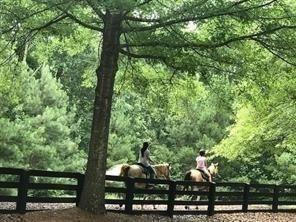
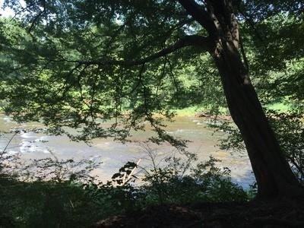
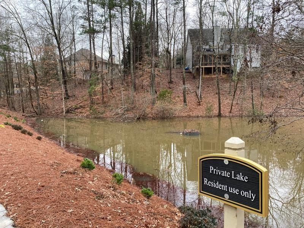
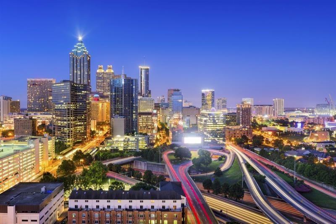
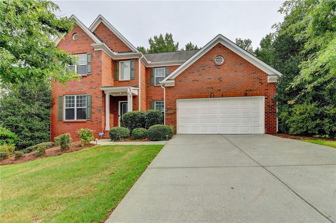
 MLS# 396723605
MLS# 396723605