Viewing Listing MLS# 383209199
Lilburn, GA 30047
- 7Beds
- 4Full Baths
- N/AHalf Baths
- N/A SqFt
- 2000Year Built
- 0.49Acres
- MLS# 383209199
- Residential
- Single Family Residence
- Active
- Approx Time on Market4 months, 23 days
- AreaN/A
- CountyGwinnett - GA
- Subdivision Hales Trace
Overview
Welcome to your dream homea meticulously crafted multi-level, brick facade residence that exudes sophistication and warmth. This home is fit for royalty, perhaps even ideal for a multigenerational lifestyle. Nestled in the charming community of Hales Trace in Lilburn, this traditional home embodies a perfect blend of elegance and comfort. Approaching the home, a picturesque rocking chair porch invites you to savor quiet moments and take in the beauty. Enter to discover the grandeur of natural hardwood floors that lead you into a breathtaking two-story foyer flooded with natural light. Flanking the staircase, an elegant formal dining room beckons for memorable gatherings, while on the other side, a sophisticated office space awaits, offering the ideal environment for productivity. On the main level, discover a private bedroom and a full bathroom, providing a convenient and private space for guests, in-laws, or anyone who prefers single-level living. Think both privacy and accessibility. The grand living room with two-story vaulted ceilings create an expansive and airy atmosphere and accentuates the open concept that seamlessly connects to the kitchena culinary haven equipped with all the bells and whistles for both convenience and hidden storage. The kitchen, a focal point of the home, boasts a central island and opens up to a dining area with French doors that lead to the back porch. Revel in the joy of morning coffee with nature as your backdrop, or entertain in this space.Adding to the allure, the kitchen features a private stairway leading to the upper level. Whether ascending to the bedrooms or descending to the heart of the home, this thoughtful design element ensures both convenience and privacy. Climb the private stairway, to discover the crown jewel of this residence - the Master Suite. A haven of tranquility, the spacious retreat boasts double trey ceilings, creating an ambiance of luxury. The en-suite bathroom is a spa-like sanctuary with a double vanity, a newly remodeled shower and a huge walk-in closet that adds an element of indulgence to your daily routine. The upper level of this home features 3 additional generously-sized bedrooms, and 1 full bath. The terrace level, with its private exterior entrance, unveils a world of possibilities. This versatile space can serve as an in-law suite, providing a self-contained haven with the comfort of home. Alternatively, explore the potential for extra income by renting or air bnb.Indulge your shopping and culinary desires with the plethora of options just moments away. Explore local boutiques, dine in restaurants, parks, trails and libraries. This home provides easy access to major highways, including Hwy 29, Highway 78, and just minutes from I-285. Families can rest easy knowing their children are attending the highly reputable Parkview High School and Trickum Middle School district. Seize the opportunity to make this Lilburn residence your ownwhere luxury living meets unmatched convenience.
Association Fees / Info
Hoa: Yes
Hoa Fees Frequency: Annually
Hoa Fees: 550
Community Features: Clubhouse, Gated, Homeowners Assoc, Near Schools, Near Shopping, Near Trails/Greenway, Park, Pool, Street Lights, Tennis Court(s)
Association Fee Includes: Swim, Tennis
Bathroom Info
Main Bathroom Level: 1
Total Baths: 4.00
Fullbaths: 4
Room Bedroom Features: In-Law Floorplan, Master on Main
Bedroom Info
Beds: 7
Building Info
Habitable Residence: Yes
Business Info
Equipment: Irrigation Equipment
Exterior Features
Fence: None
Patio and Porch: Rear Porch
Exterior Features: Garden, Private Yard, Rain Gutters, Private Entrance
Road Surface Type: Asphalt, Paved
Pool Private: No
County: Gwinnett - GA
Acres: 0.49
Pool Desc: Fenced
Fees / Restrictions
Financial
Original Price: $779,000
Owner Financing: Yes
Garage / Parking
Parking Features: Attached, Driveway, Garage, Garage Door Opener, Garage Faces Front, Kitchen Level, Level Driveway
Green / Env Info
Green Energy Generation: None
Handicap
Accessibility Features: None
Interior Features
Security Ftr: Fire Alarm, Smoke Detector(s)
Fireplace Features: Gas Starter, Living Room, Stone
Levels: Three Or More
Appliances: Dishwasher, Disposal, Gas Cooktop, Gas Water Heater, Range Hood, Refrigerator
Laundry Features: Common Area, In Kitchen, Laundry Room, Main Level
Interior Features: Bookcases, Cathedral Ceiling(s), Crown Molding, Double Vanity, Entrance Foyer 2 Story, High Ceilings 9 ft Main, High Ceilings 10 ft Main, Tray Ceiling(s), Walk-In Closet(s)
Flooring: Carpet, Ceramic Tile, Hardwood, Laminate
Spa Features: None
Lot Info
Lot Size Source: Public Records
Lot Features: Back Yard, Front Yard, Pond on Lot, Private, Wooded
Lot Size: 51x15x81x191x69x262
Misc
Property Attached: No
Home Warranty: Yes
Open House
Other
Other Structures: None
Property Info
Construction Materials: Brick Front, Wood Siding
Year Built: 2,000
Property Condition: Resale
Roof: Composition
Property Type: Residential Detached
Style: Traditional
Rental Info
Land Lease: Yes
Room Info
Kitchen Features: Breakfast Bar, Cabinets White, Eat-in Kitchen, Kitchen Island, Pantry Walk-In, Solid Surface Counters, View to Family Room
Room Master Bathroom Features: Double Vanity,Separate Tub/Shower,Whirlpool Tub
Room Dining Room Features: Butlers Pantry,Open Concept
Special Features
Green Features: None
Special Listing Conditions: None
Special Circumstances: None
Sqft Info
Building Area Total: 4767
Building Area Source: Appraiser
Tax Info
Tax Amount Annual: 5577
Tax Year: 2,022
Tax Parcel Letter: R6101-400
Unit Info
Utilities / Hvac
Cool System: Ceiling Fan(s), Central Air, Electric
Electric: 110 Volts
Heating: Central, Forced Air, Natural Gas
Utilities: Cable Available, Electricity Available, Natural Gas Available, Phone Available, Sewer Available, Water Available
Sewer: Public Sewer
Waterfront / Water
Water Body Name: None
Water Source: Public
Waterfront Features: None
Directions
GPS Friendly.Listing Provided courtesy of Weichert, Realtors - The Collective
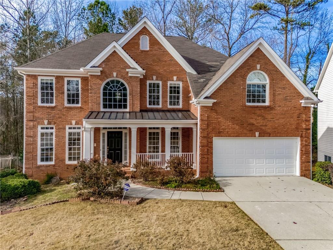
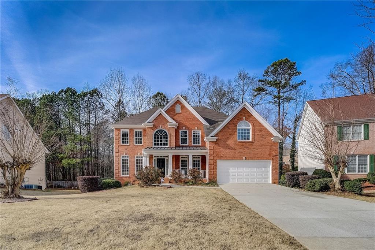
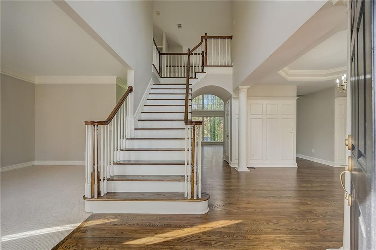
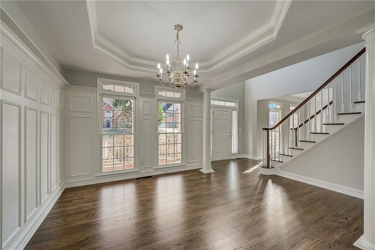
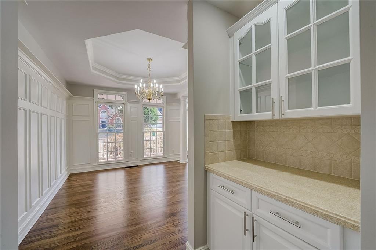
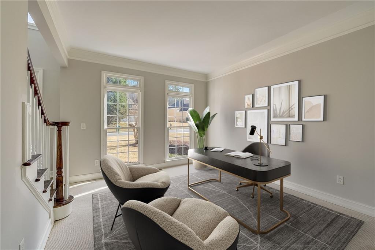
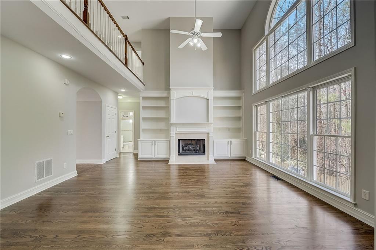
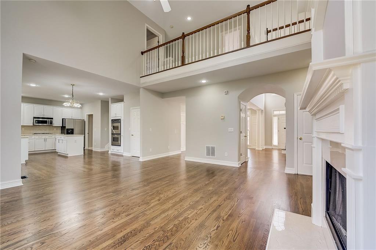
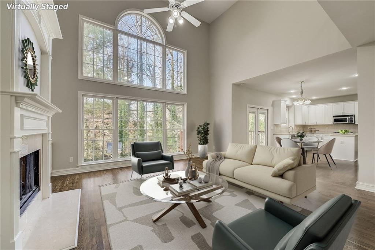
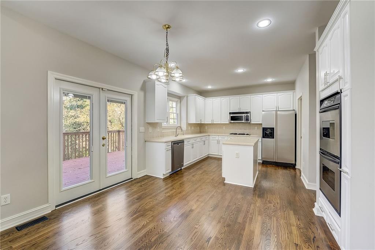
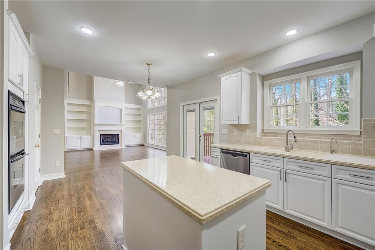
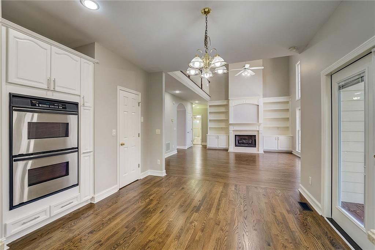
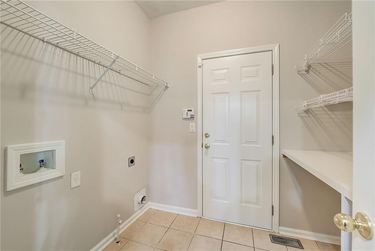
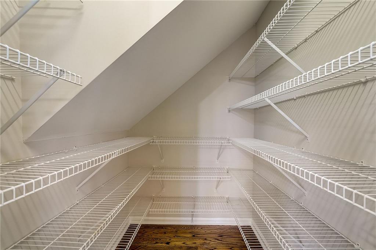
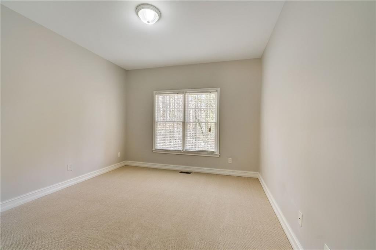
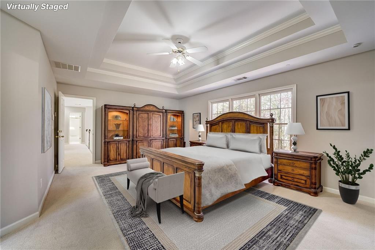
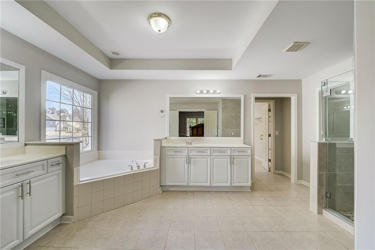
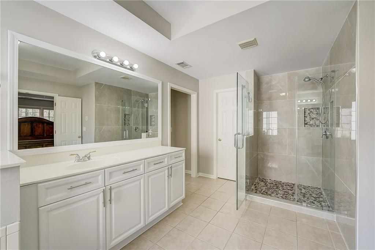
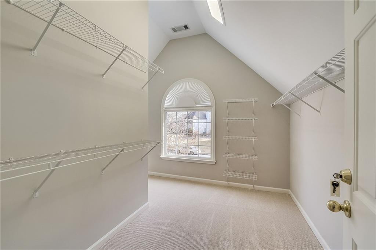
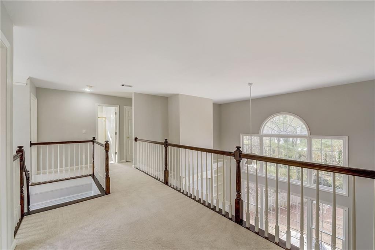
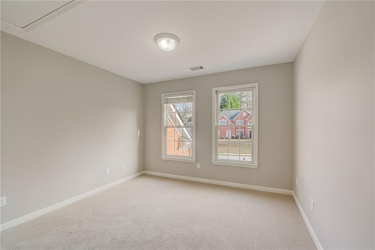
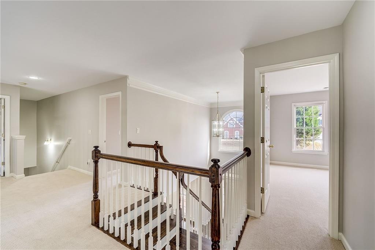
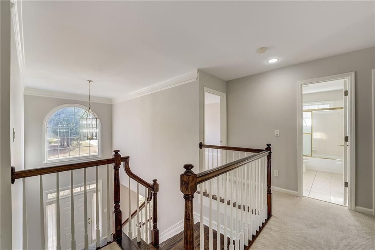
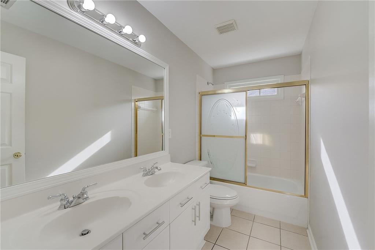
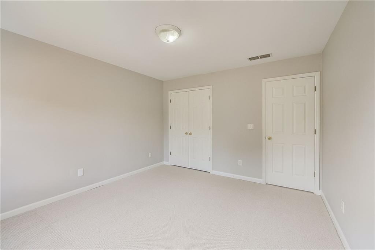
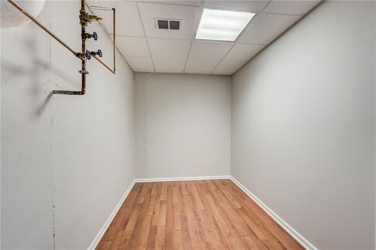
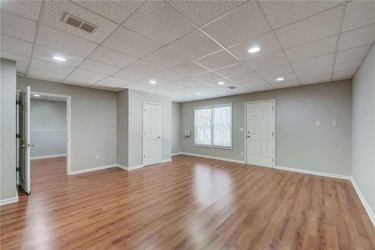
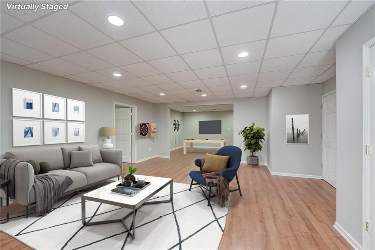
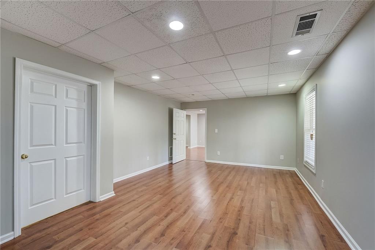
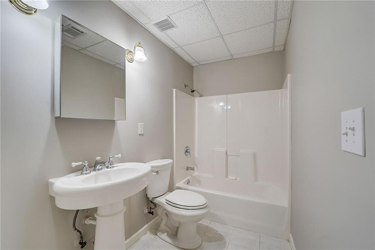
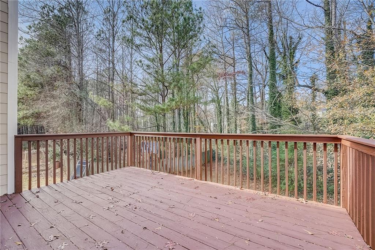
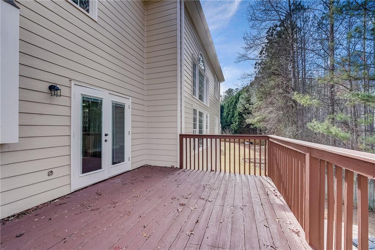
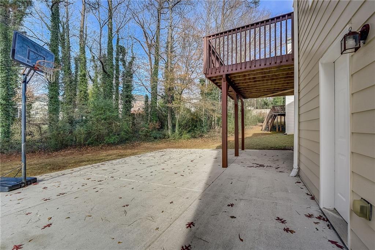
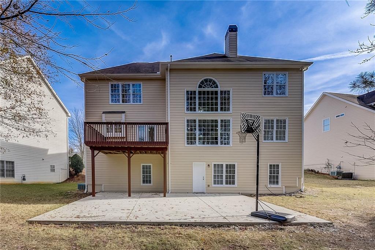
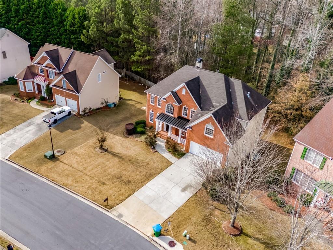
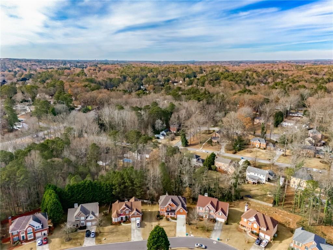
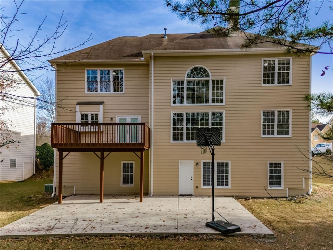
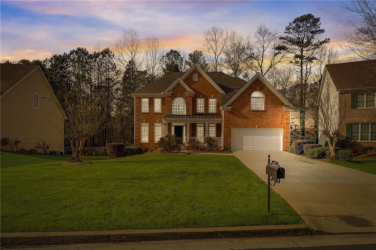
 Listings identified with the FMLS IDX logo come from
FMLS and are held by brokerage firms other than the owner of this website. The
listing brokerage is identified in any listing details. Information is deemed reliable
but is not guaranteed. If you believe any FMLS listing contains material that
infringes your copyrighted work please
Listings identified with the FMLS IDX logo come from
FMLS and are held by brokerage firms other than the owner of this website. The
listing brokerage is identified in any listing details. Information is deemed reliable
but is not guaranteed. If you believe any FMLS listing contains material that
infringes your copyrighted work please