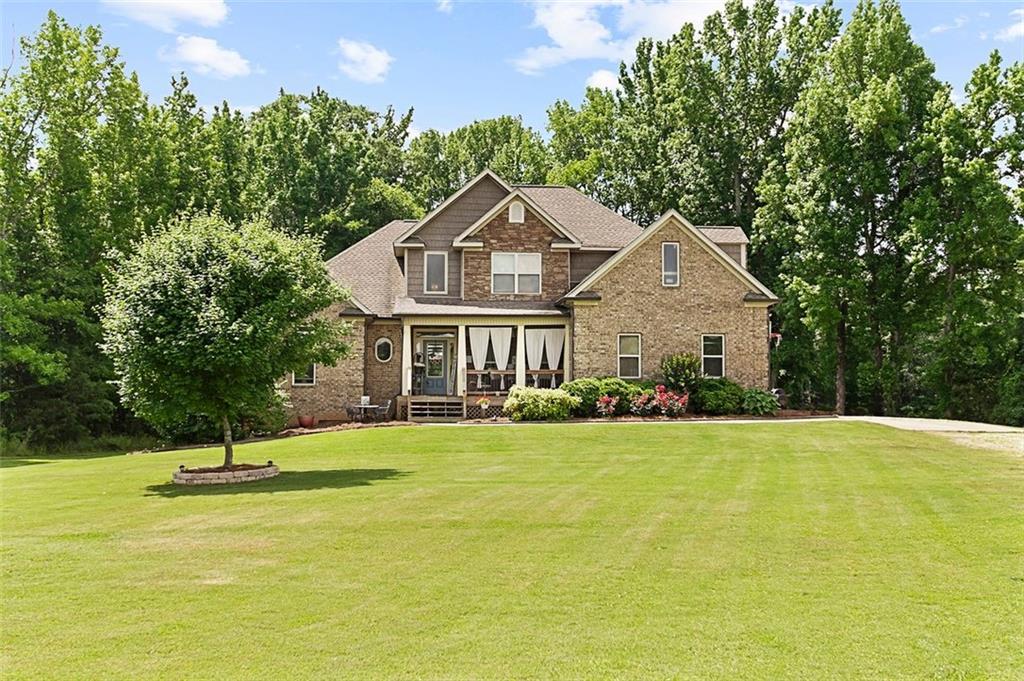Viewing Listing MLS# 383160329
Mcdonough, GA 30252
- 7Beds
- 5Full Baths
- N/AHalf Baths
- N/A SqFt
- 2007Year Built
- 3.96Acres
- MLS# 383160329
- Residential
- Single Family Residence
- Active
- Approx Time on Market5 months, 30 days
- AreaN/A
- CountyHenry - GA
- Subdivision None
Overview
Welcome Home! Whether you need peace and quiet, room to breath, space for your extended family, or even a potential income- this is the property! This stunning 7 bedroom, 5 bath house not only has plenty of room, but the primary bedroom and guest bedroom are on the main level! It also has an updated primary ensuite with a magazine quality shower. Upstairs you will find an additional two bedrooms and one bath with additional large flex space,- perfect for an extra bedroom, playroom, game room or office. If this isn't enough, this property has a FULL in-law suite in the basement that has 3 bedrooms, 2 bathrooms, laundry, kitchen, living room and flex room, providing ample space and privacy for extended family or guests. It has an exterior entrance- perfect to rent out and have a stream of income. Basement even has an Aquaguard system installed. Enjoy the quiet and tranquil 4 acres this home sits on...room to play/explore, build that garden, or put in your pool! The cherry on top...there is a workshop with electricity in backyard along with a smaller shed and large carport that can cover a camper or boat. NO HOA
Association Fees / Info
Hoa: No
Community Features: None
Bathroom Info
Main Bathroom Level: 2
Total Baths: 5.00
Fullbaths: 5
Room Bedroom Features: Master on Main, In-Law Floorplan
Bedroom Info
Beds: 7
Building Info
Habitable Residence: No
Business Info
Equipment: Dehumidifier
Exterior Features
Fence: Back Yard
Patio and Porch: Deck, Patio, Covered, Front Porch
Exterior Features: Rain Gutters, Lighting
Road Surface Type: Gravel, Concrete
Pool Private: No
County: Henry - GA
Acres: 3.96
Pool Desc: None
Fees / Restrictions
Financial
Original Price: $815,000
Owner Financing: No
Garage / Parking
Parking Features: Carport, Driveway, Garage, Garage Faces Side, Garage Door Opener, Kitchen Level, Level Driveway
Green / Env Info
Green Energy Generation: None
Handicap
Accessibility Features: Accessible Doors, Accessible Bedroom, Accessible Entrance
Interior Features
Security Ftr: Smoke Detector(s)
Fireplace Features: Gas Log
Levels: Two
Appliances: Dishwasher, Gas Range, Gas Cooktop, Microwave, Range Hood
Laundry Features: Laundry Room, In Basement, Main Level
Interior Features: Entrance Foyer 2 Story, Coffered Ceiling(s), Double Vanity, Disappearing Attic Stairs, Other, Recessed Lighting, Walk-In Closet(s)
Flooring: Carpet, Ceramic Tile, Hardwood, Vinyl
Spa Features: None
Lot Info
Lot Size Source: Public Records
Lot Features: Back Yard, Private, Sloped
Misc
Property Attached: No
Home Warranty: No
Open House
Other
Other Structures: Shed(s),RV/Boat Storage,Outbuilding,Workshop
Property Info
Construction Materials: Brick 4 Sides
Year Built: 2,007
Property Condition: Resale
Roof: Composition
Property Type: Residential Detached
Style: Craftsman
Rental Info
Land Lease: No
Room Info
Kitchen Features: Breakfast Bar, Breakfast Room, Second Kitchen, Cabinets Stain, Stone Counters, Kitchen Island, Keeping Room, Pantry, View to Family Room
Room Master Bathroom Features: Double Vanity,Shower Only
Room Dining Room Features: Separate Dining Room,Open Concept
Special Features
Green Features: Thermostat, Windows
Special Listing Conditions: None
Special Circumstances: None
Sqft Info
Building Area Total: 4889
Building Area Source: Owner
Tax Info
Tax Amount Annual: 1628
Tax Year: 2,023
Tax Parcel Letter: 165-01012011
Unit Info
Utilities / Hvac
Cool System: Ceiling Fan(s), Central Air, Heat Pump
Electric: None
Heating: Central, Heat Pump
Utilities: Electricity Available, Cable Available, Natural Gas Available, Water Available
Sewer: Septic Tank
Waterfront / Water
Water Body Name: None
Water Source: Public
Waterfront Features: None
Directions
I-75S to exit #218. Left onto Hwy 81E. Go through the Mcdonough Square and stay straight on 81E. Continue approx 6 miles to N Ola rd and turn left. Right on Snapping Shoals rd, left on River Rd. Home is on the right.Listing Provided courtesy of Keller Williams Realty Community Partners

 Listings identified with the FMLS IDX logo come from
FMLS and are held by brokerage firms other than the owner of this website. The
listing brokerage is identified in any listing details. Information is deemed reliable
but is not guaranteed. If you believe any FMLS listing contains material that
infringes your copyrighted work please
Listings identified with the FMLS IDX logo come from
FMLS and are held by brokerage firms other than the owner of this website. The
listing brokerage is identified in any listing details. Information is deemed reliable
but is not guaranteed. If you believe any FMLS listing contains material that
infringes your copyrighted work please